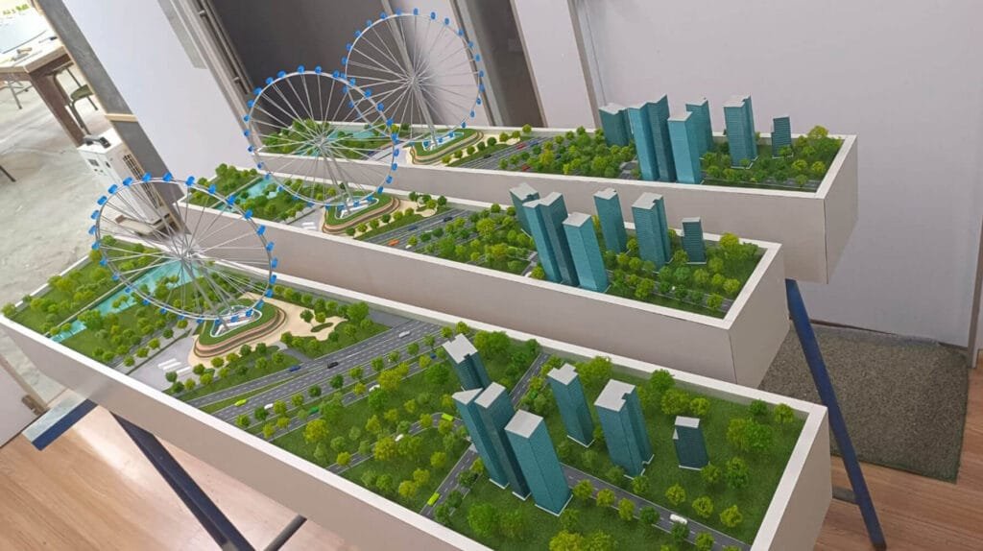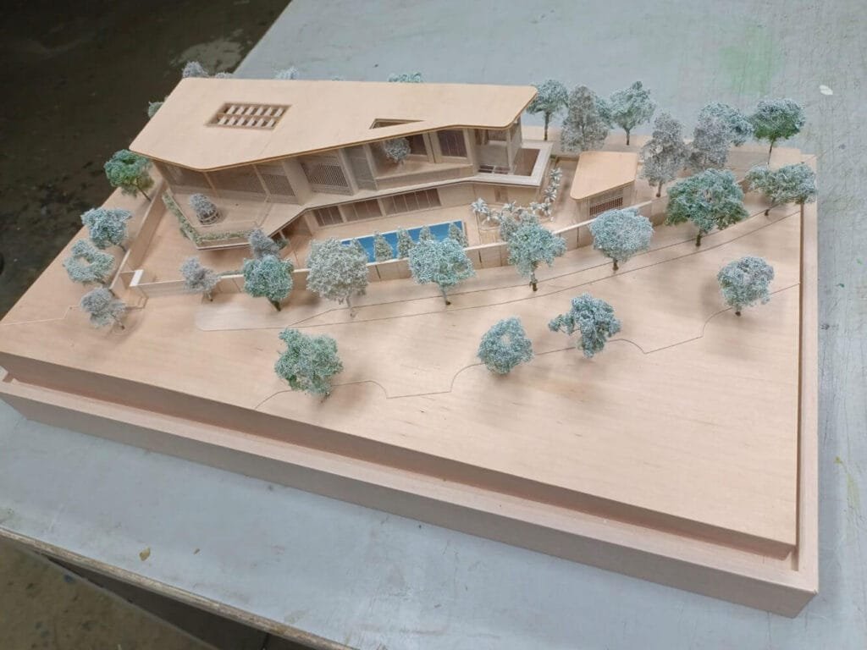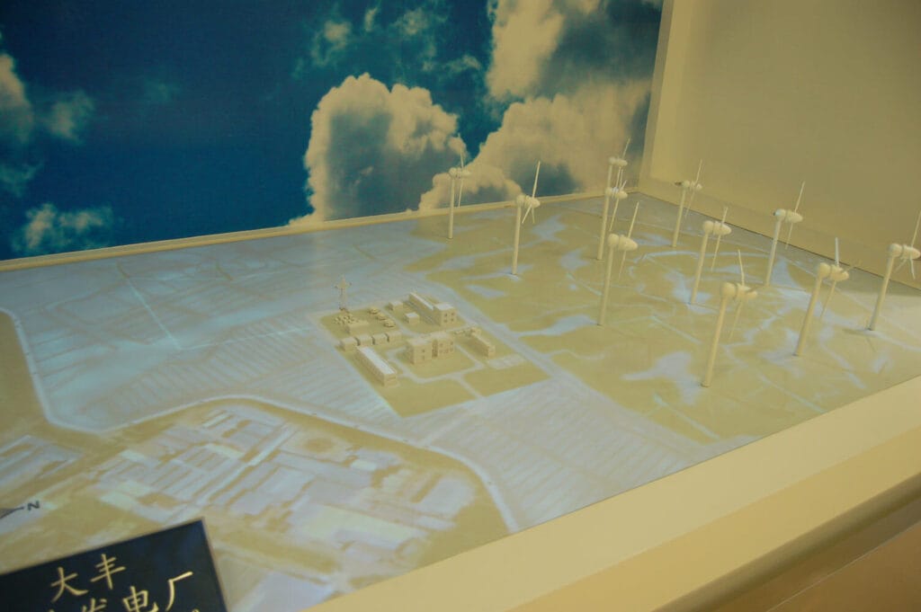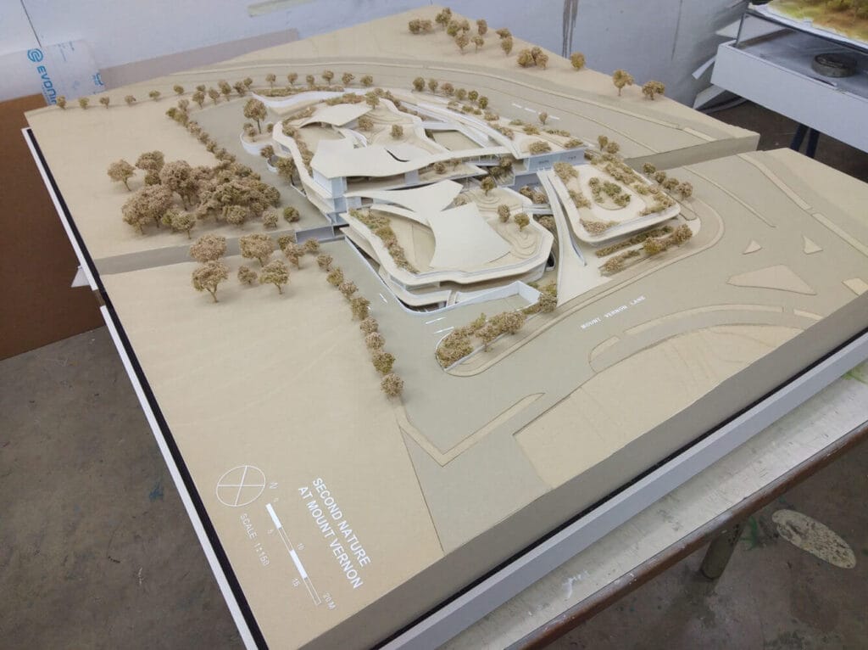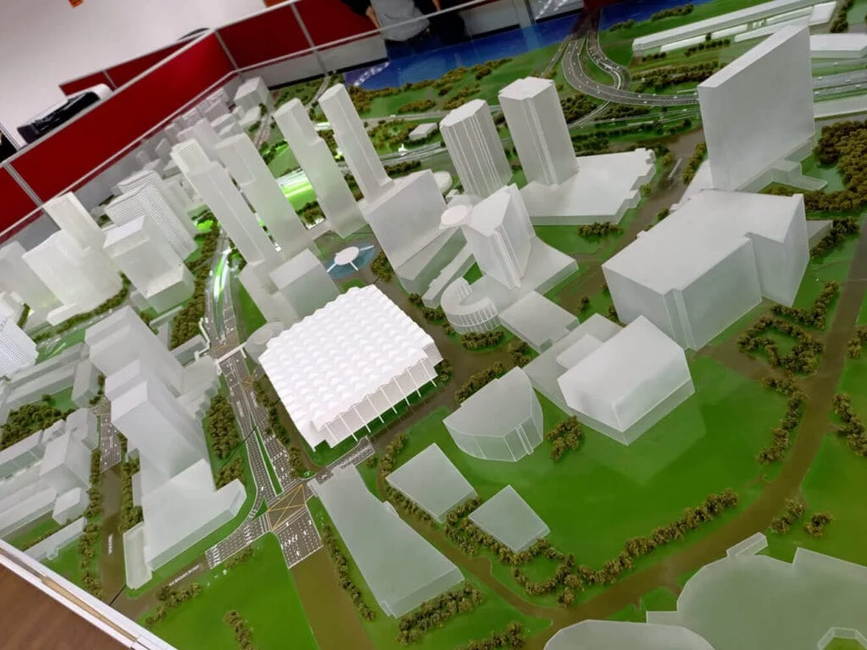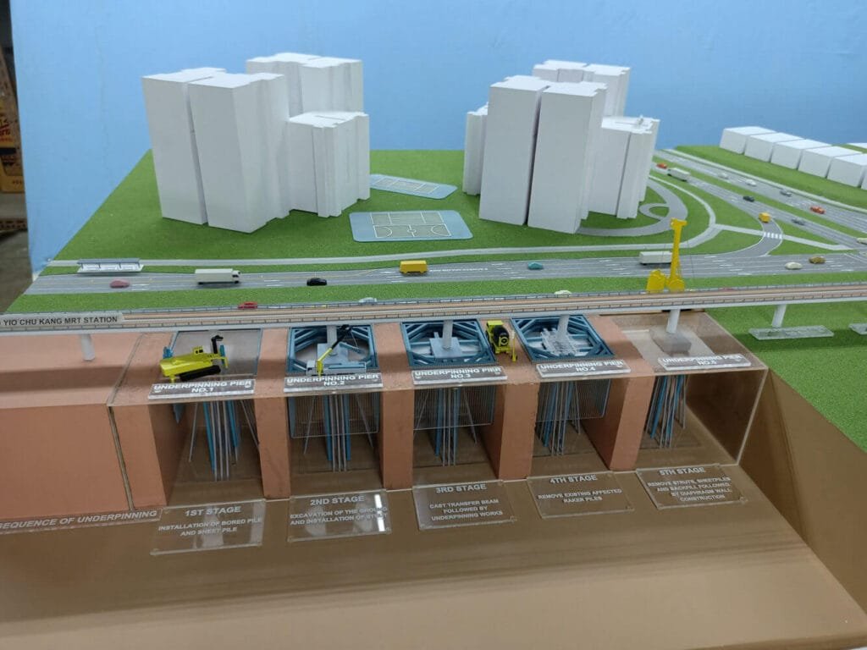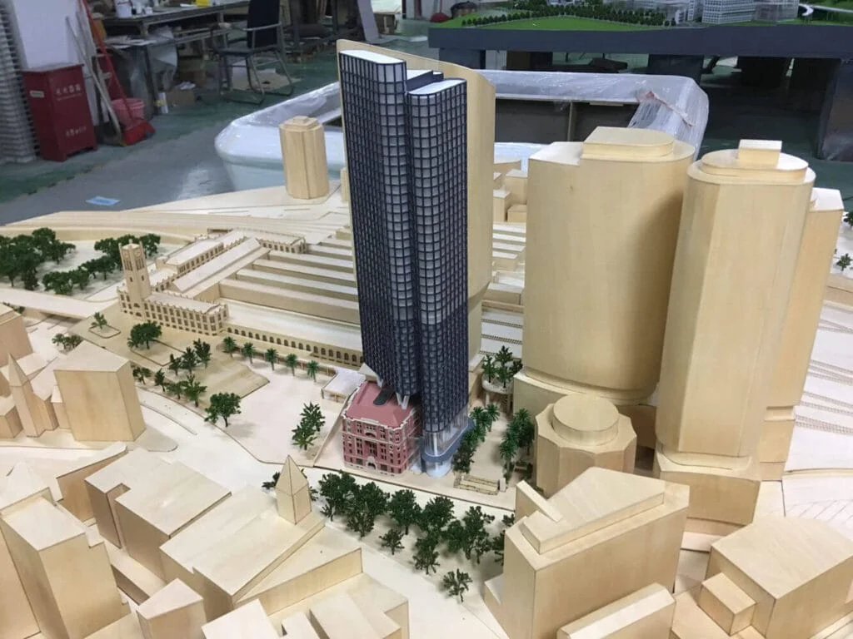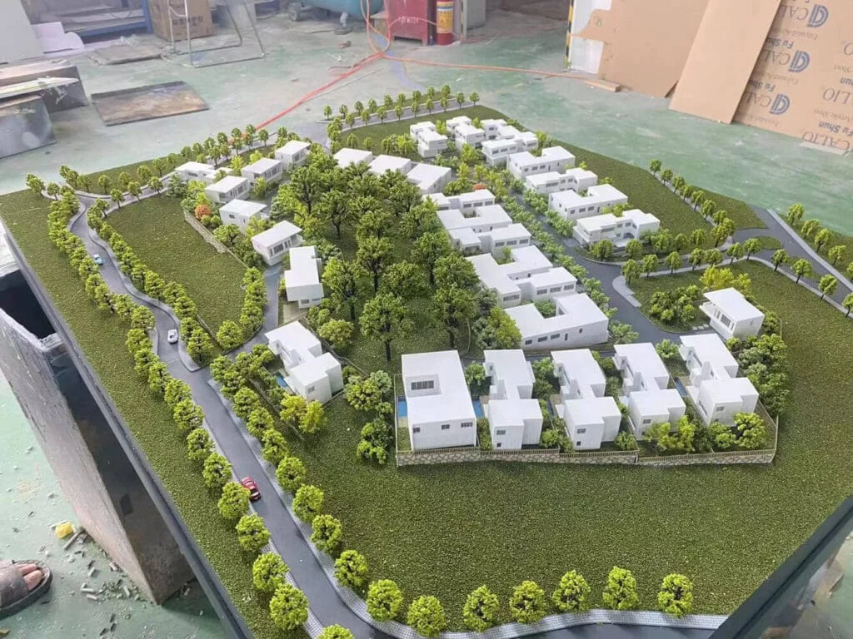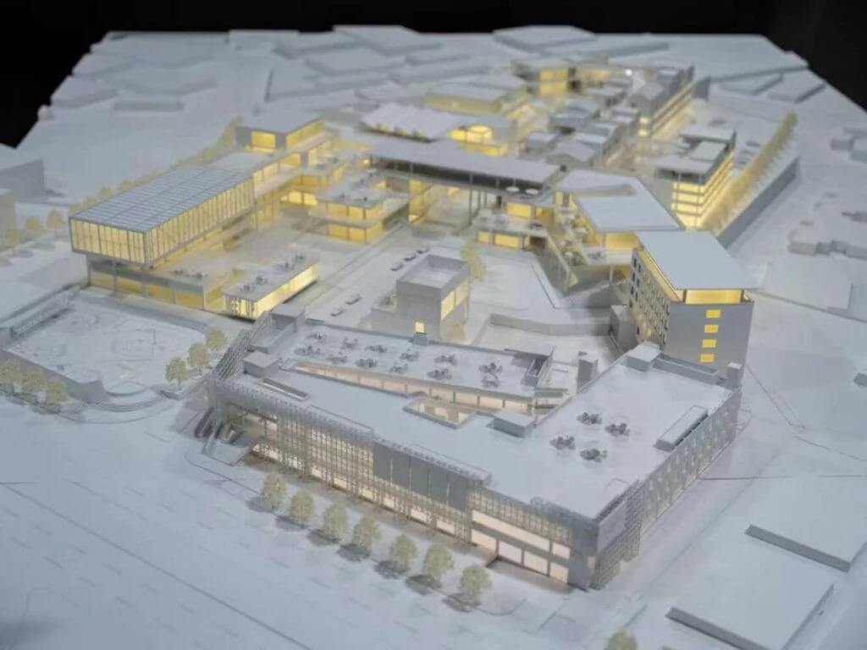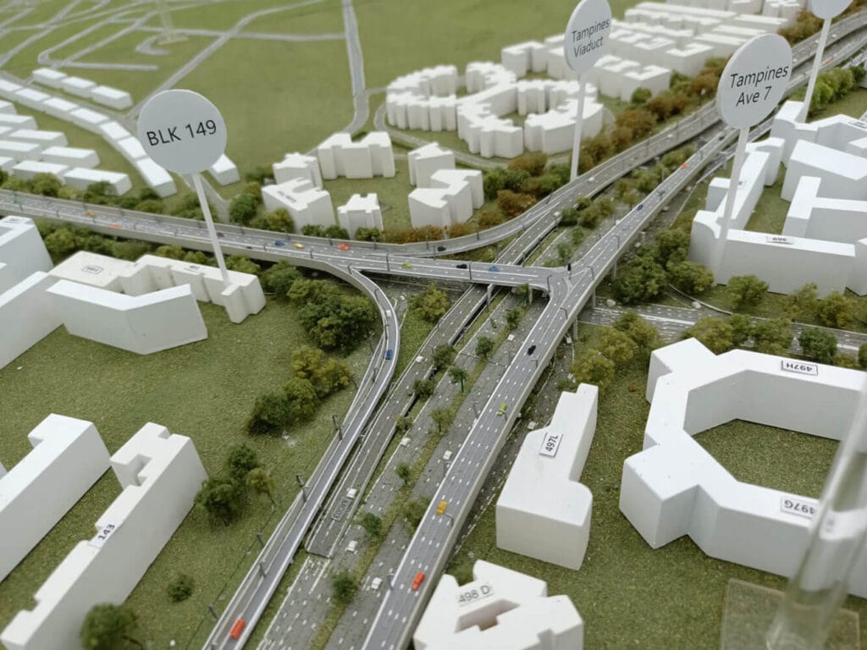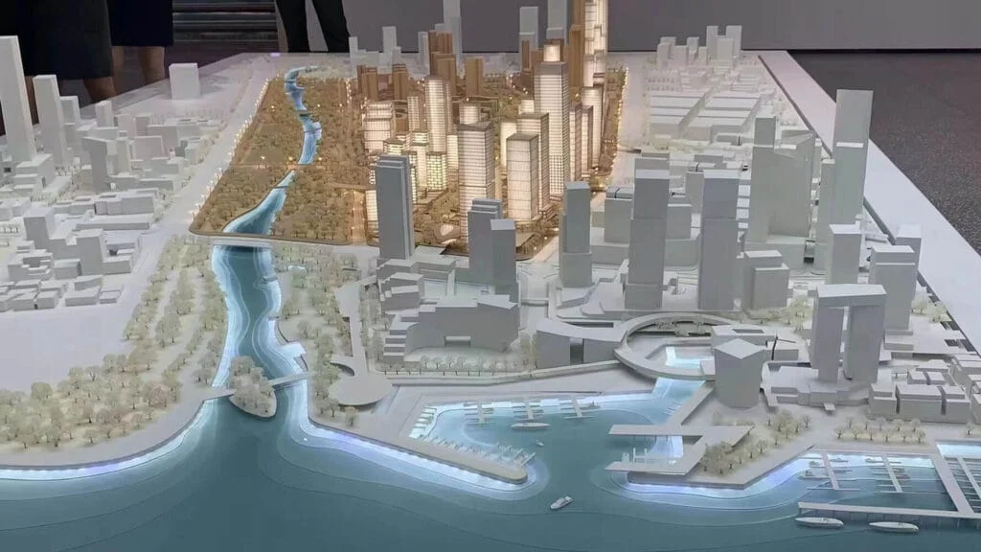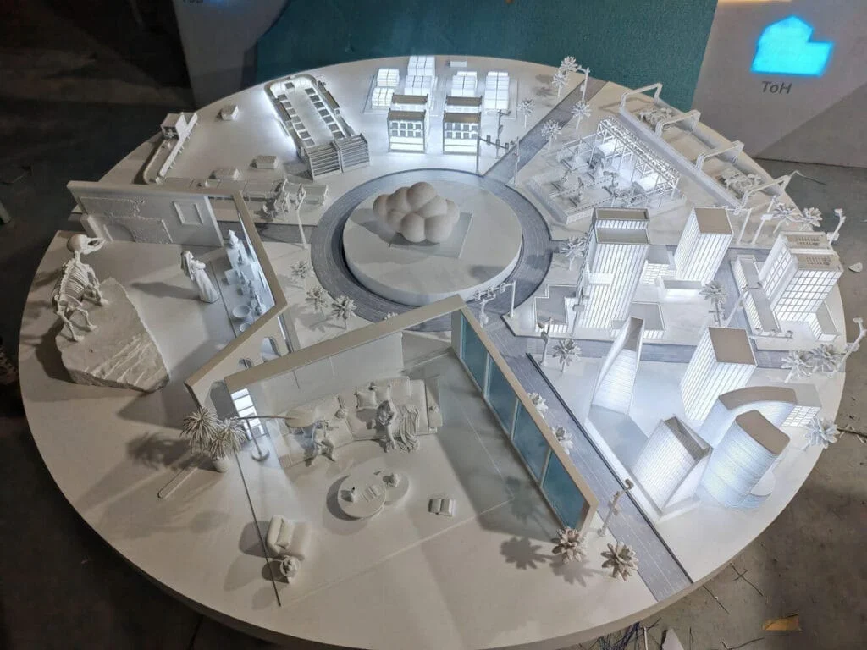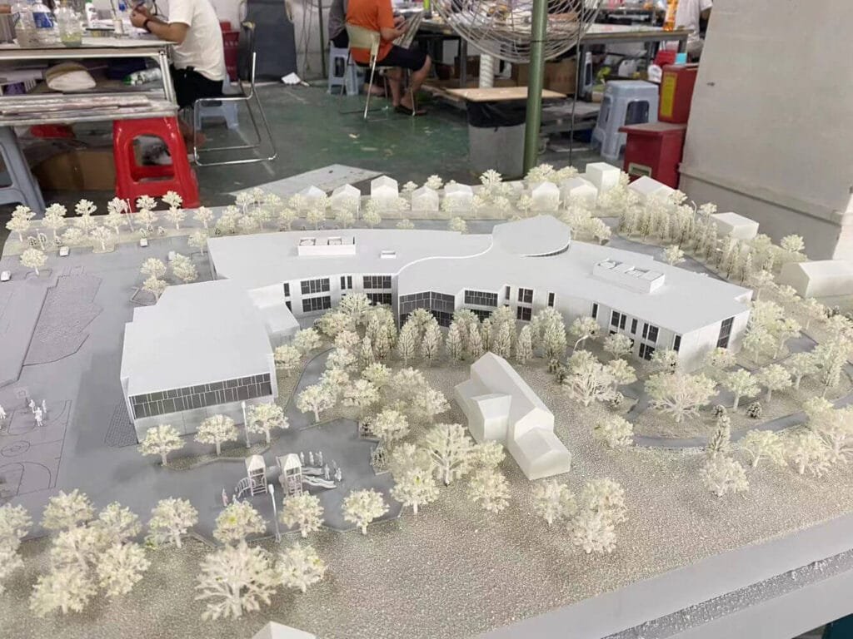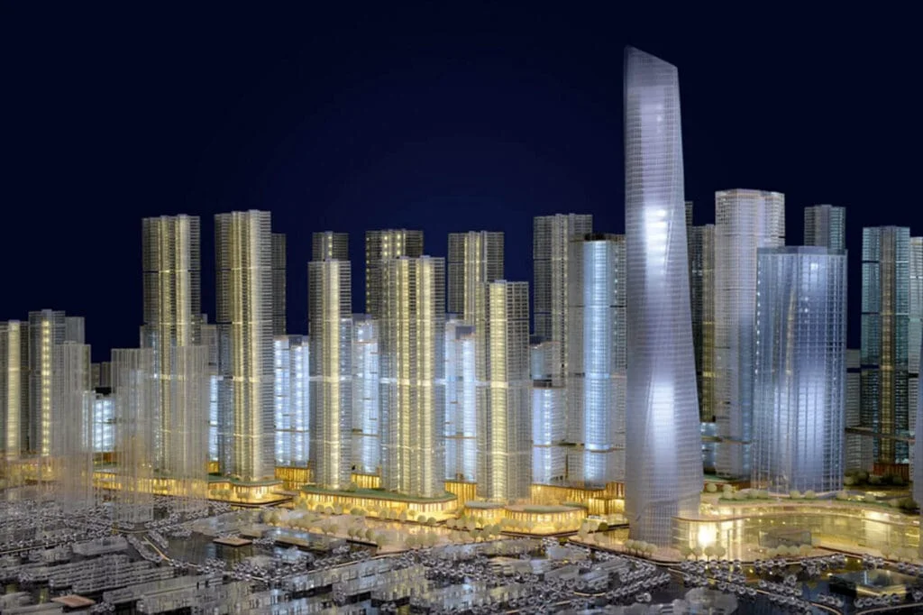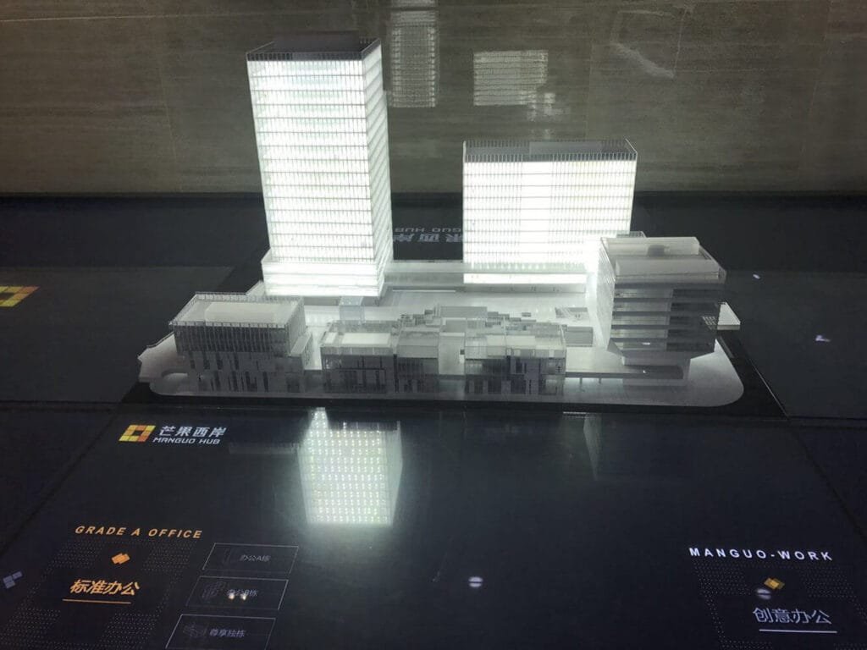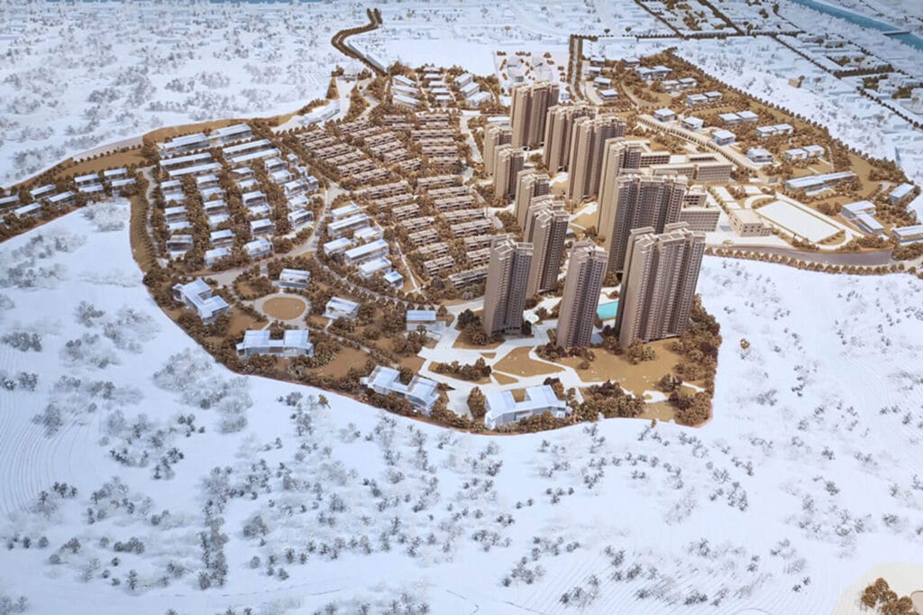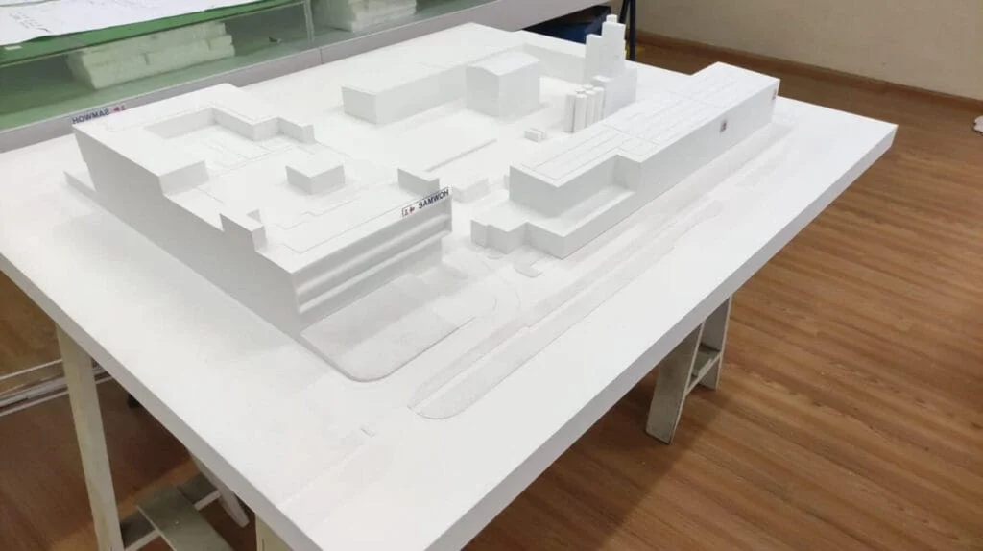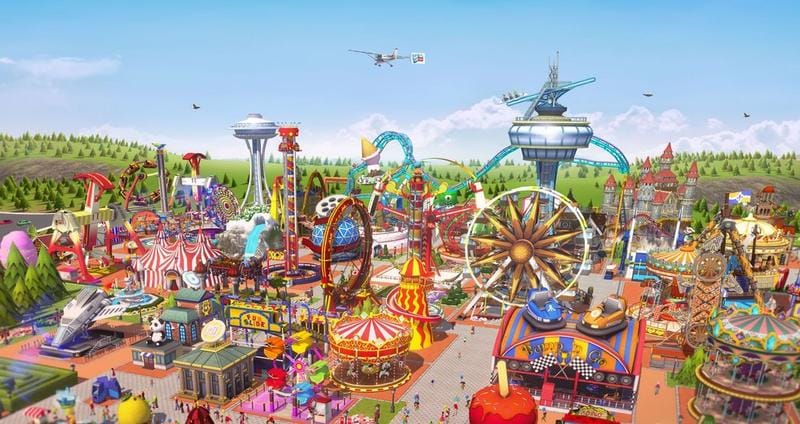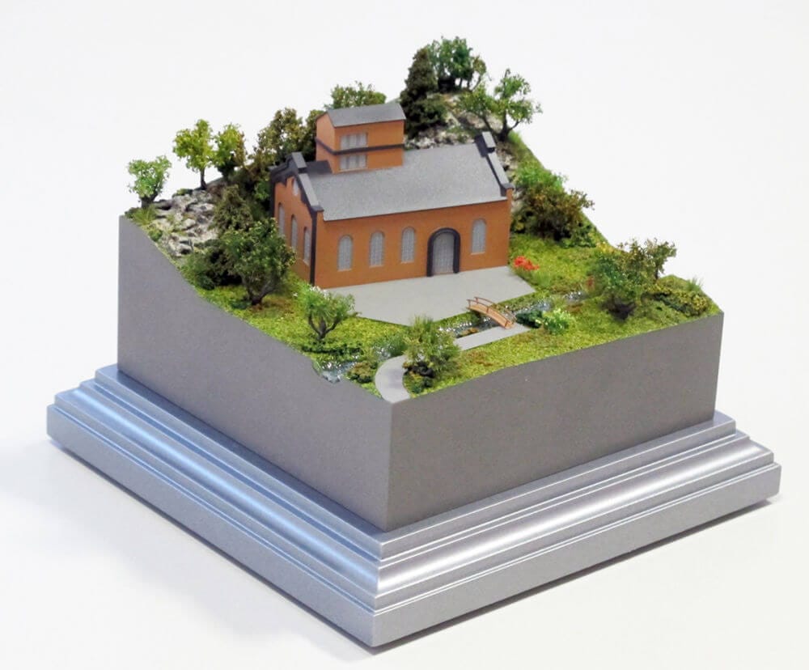Master Plan Models
A Master Plan Model is a detailed, scaled-down 3D replica of a large-scale development, such as a city district, residential community, or campus. Its primary purpose is to visually translate a complex strategic blueprint into a tangible, easily understood format for stakeholders.
Focusing on the relationships between buildings, infrastructure, and open spaces, it serves as a crucial tool for design validation, public communication, and marketing. Modern models often integrate advanced technologies like 3D printing and interactive lighting, making them indispensable for planning, securing investment, and bringing a grand architectural vision to life.
Master Plan Model Maker in China
M&Y Model specializes in creating detailed master plan models that clearly represent large-scale developments such as urban districts, residential communities, and industrial parks. Our models highlight land use, infrastructure, and spatial planning, helping clients, investors, and decision-makers quickly grasp the project’s full scope.
More engaging than drawings or digital renderings, our physical models offer a realistic, three-dimensional view that enhances presentations, planning, and approvals. With precision craftsmanship and years of expertise, M&Y Model transforms complex master plans into compelling, tangible models that communicate your vision with clarity and impact.
Key Characteristics of Master Plan Model
Strategic Communication Tool
Holistic, Three-Dimensional Perspective
Focus on Spatial Relationships
Variable and Purpose-Driven Scale
Function as a Design Validation Tool
Benefits of Master Plan Model
Reduces Costly Errors
Allows for the early identification and resolution of design flaws (like circulation issues or poor solar access), preventing expensive rework and delays during the construction phase.
Facilitates Design Validation
Enables architects and planners to test and confirm their design concepts in a real-world context, ensuring the final plan is functional, aesthetically pleasing, and achieves its objectives.
Accelerates Project Approvals
Provides a clear, comprehensive visual aid for planning commissions and regulatory authorities, which can help streamline and speed up the often lengthy permitting process.
Attracts Investment
Instills confidence in potential investors and financial institutions by presenting a professional, well-considered, and tangible representation of the project, making it easier to secure funding.
Acts as a Powerful Marketing Tool
Serves as a crucial asset in real estate sales centers to attract buyers and tenants by showcasing the entire development's lifestyle, amenities, and community feel.
Uses of Master Plan Model
Real Estate Sales and Marketing
To serve as the centerpiece in a sales gallery, allowing potential buyers to visualize the entire community, its amenities, and lifestyle, thereby driving sales and increasing property value.
Public Exhibition and Educational Tool
To be displayed in public venues like city halls, museums, or exhibition centers to educate citizens about the future development of their city or a significant new landmark.
Conceptual Design and Massing Studies
In the early design stages, to explore and evaluate different configurations of building masses, open spaces, and circulation networks in a quick, tangible format.
Design Validation and Problem Solving
As a working tool for architects and planners to test spatial relationships, analyze sightlines, study wind and solar impacts, and identify potential design flaws before construction begins.
Stakeholder Engagement and Public Consultation
To present the project's vision to non-technical audiences like government officials, community groups, and the public, facilitating clear communication and gathering valuable feedback.
M&Y Model to Rocket Your Projects
Since its founding, M&Y Model has been dedicated to delivering high-quality architectural models and 3D rendering services that elevate your projects. Our team of passionate and skilled professionals brings fresh ideas and innovative solutions to every project, driving our rapid growth and success.
With advanced technology and expert craftsmanship, we create detailed models and realistic renderings that precisely capture your design vision. We are committed to providing high-quality, cost-effective services and ensuring timely delivery, helping your projects soar to new heights.
Trust M&Y Model to turn your concepts into reality with exceptional results.
Partner With the World
At M&Y Model, we take pride in collaborating with a diverse clientele worldwide. With over 600 satisfied clients in 80+ countries, our reach spans continents, ensuring world-class architectural models and services tailored to every need.
Whether it’s a local project or an international masterpiece, we’re your trusted partner for turning visions into tangible, precise models that leave a lasting impression. Let’s build something extraordinary—together!
























Get In Touch With Us!
Phone/WhatsApp:
Email:
Address:
Nanlong Industrial Park, PanYu District, GuangZhou
(Please send us by WeTransfer to [email protected]. if the files are larger than 20MB. )
Top 15 Architectural Model Makers in Vietnam
Over the last two decades, Vietnam has quietly transformed into…
Build it Twice: 10 Game-Changing Benefits of 3D Modeling for Architects & Contractors
Have you ever stood on a chaotic construction site, trying…
3D Rendering vs. Photography: The Ultimate Showdown (A 2025 Guide for Businesses)
In today’s visually-driven market, choosing how to represent your products…

