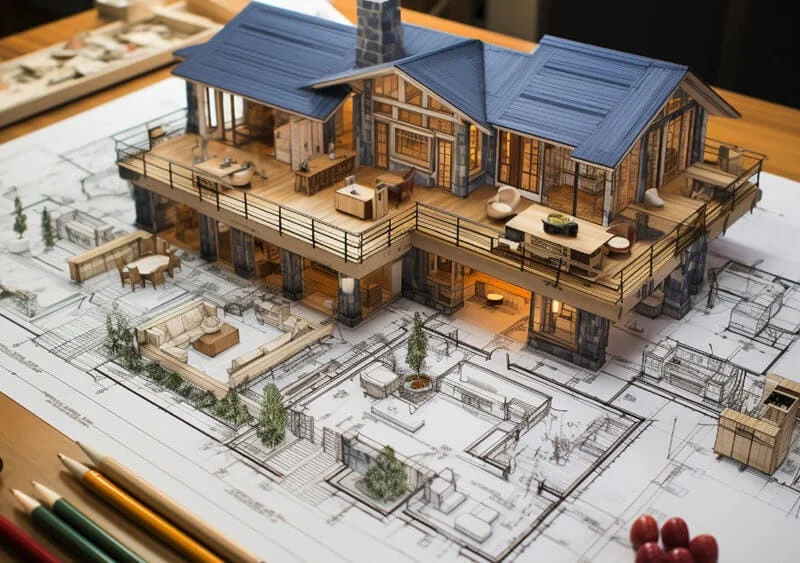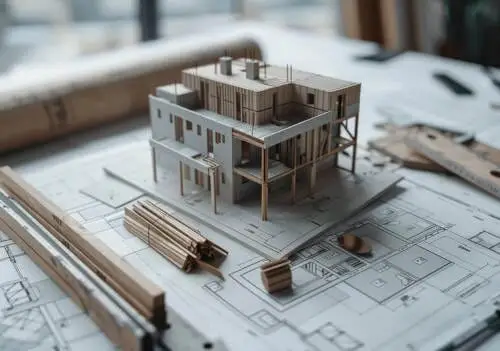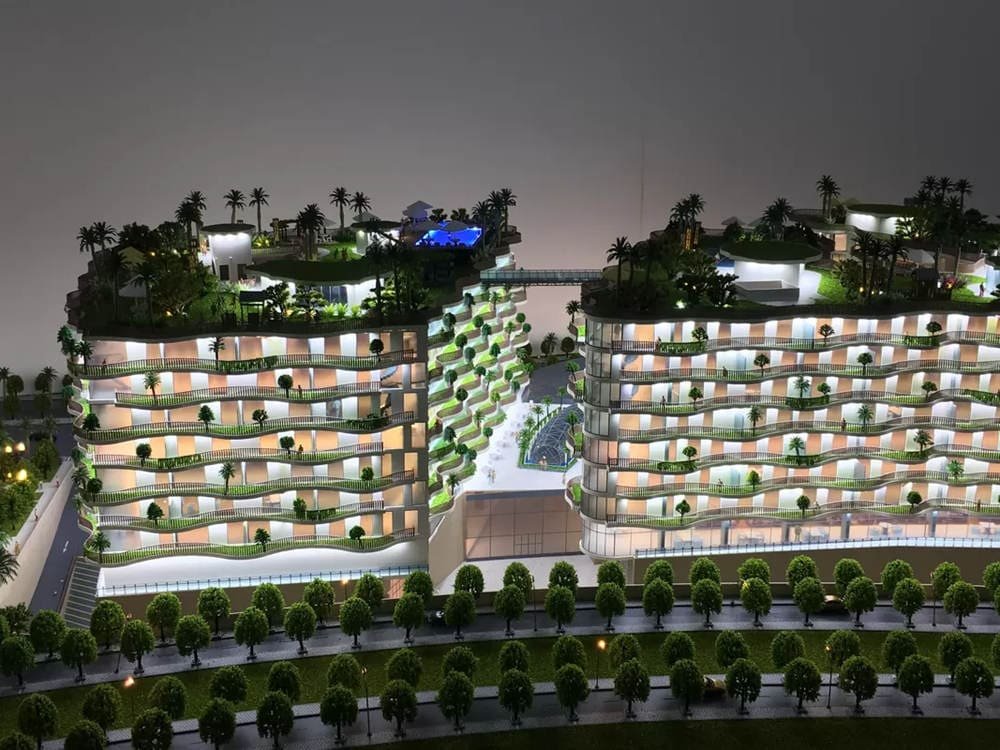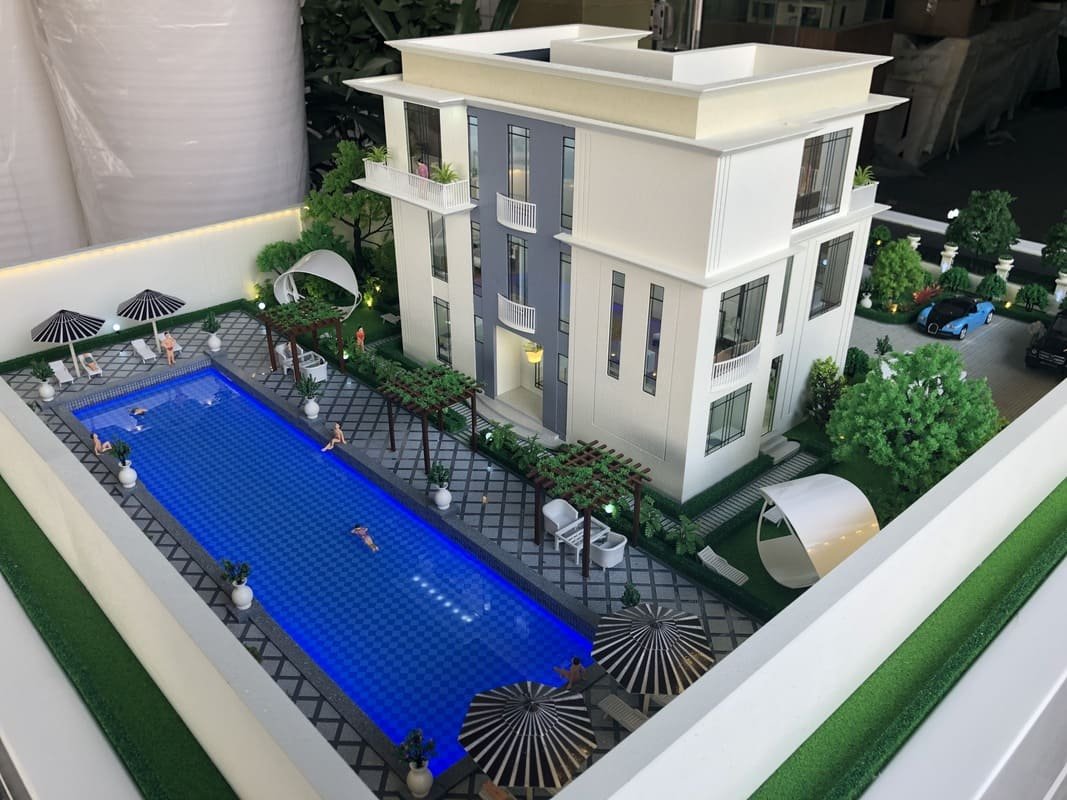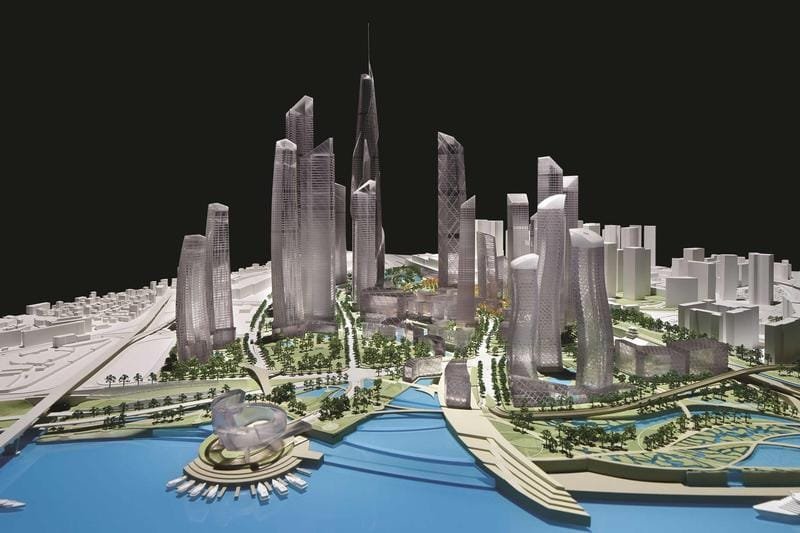Picture this: a potential homebuyer leans over a glass case in a pristine sales office. Inside, their future home sits in perfect miniature, bathed in a warm, inviting light. They can see the garden where their children might play, the terrace where they’ll enjoy morning coffee, and the welcoming glow from the tiny living room window. In that moment, a blueprint becomes a home. A floor plan becomes a future.
Table of Contents
More Than Just a Model, It’s a Miniature Reality
This is the magic of the villa scale model. These are not simply decorative objects or toys for architects. They are powerful, tangible communication tools, essential marketing assets, and intricate works of art that brilliantly bridge the vast gap between an architectural vision and a physical reality. They make the dream touchable.
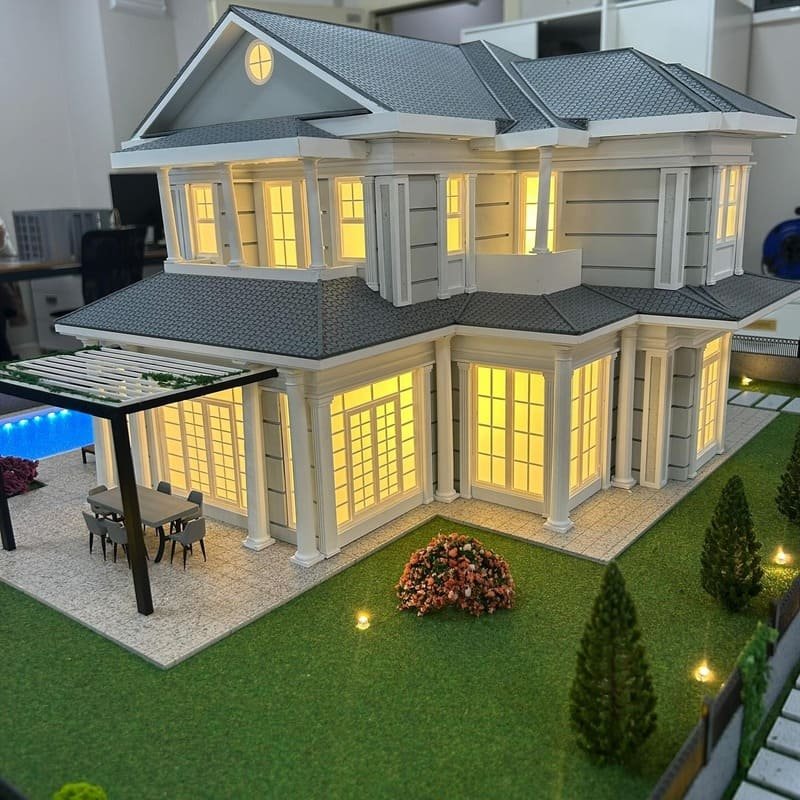
A villa scale model transforms an architectural dream into a tangible reality you can walk around, examine, and connect with on an emotional level.
This comprehensive guide will take you on a journey into this fascinating world. We will explore what a villa model truly is, understand its profound impact on the real estate industry, and uncover the meticulous process behind its creation. We’ll look at real-world examples, from sprawling Dubai mansions to cozy Hong Kong retreats, and give you the knowledge you need to commission a masterpiece of your own.
To begin, it’s helpful to understand what we mean by “villa.” While once referring to a large country house, today’s real estate world often defines a villa as a luxurious residence, typically part of an exclusive, gated community. These properties boast high-end amenities, cohesive architectural styles, and an emphasis on privacy and lifestyle. This very exclusivity is why scale models are so vital—they must sell not just a structure, but an entire living experience.
What Exactly is a Villa Scale Model?
At its core, a villa scale model is a three-dimensional, scaled-down physical representation of a proposed villa or residential project. But that definition barely scratches the surface. A truly effective model captures the soul of the living environment. It includes the meticulously planned landscaping, the feel of the entire neighborhood, the strategic lighting, and the overall atmosphere the architect intended to create.
The Purpose of Scale: Size vs. Detail
The “scale” of a model is the proportional ratio between the miniature and the real-world building. The choice of scale is critical, as it directly determines the level of detail that can be displayed and the model’s physical footprint. Think of it as choosing the right lens for a camera—some are for wide shots, others for close-ups.
| Scale | Best For | Level of Detail | Example Use Case |
|---|---|---|---|
| 1:25 / 1:50 | Interior Views & Materiality | Extremely high. Can show furniture, textures, fixtures, and fine facade details. | A 1:25 scale villa model in Dubai where interior furnishings were key to showing luxury. |
| 1:64 / 1:75 / 1:100 | Building Form & Immediate Surroundings | Good balance. Shows the building’s shape, windows, and relationship to its garden and driveway. | A 1:100 scale project in Hong Kong that needed to show eight villas within the same plot. |
| 1:200 | Large Developments & Topography | Lower. Focuses on the overall massing and context within a larger neighborhood or landscape. | A 1:200 scale palace villa in KSA where showing the entire grand entrance and site was crucial. |
Why a Model Beats a Rendering
In our digital age, you might ask, “Why not just use a 3D rendering?” While digital renderings are invaluable, they can’t replicate the experience of a physical model. Here’s why:
- Tangibility: You can’t walk around a computer screen. A model allows multiple people to view it simultaneously from every conceivable angle, gaining a true understanding of space, proportion, and flow.
- Emotional Connection: A physical object grounds an idea in reality. It creates a stronger, more lasting emotional response, helping potential buyers to form a genuine connection and truly visualize their life there. A simple drawn sketch or a flat image is often not enough to convey the true dimensions and feel of a home.
Why are Villa Scale Models an Essential Tool in Real Estate and Architecture?
A villa model serves a dual purpose, acting as a powerful engine for sales while also being an indispensable instrument for design. It’s the ultimate bridge connecting the creative mind of the architect with the practical needs of the developer and the emotional desires of the buyer.
How Villa Models Drive Sales and Marketing
In a competitive real estate market, a stunning scale model is your ultimate secret weapon. It becomes the centerpiece of a sales office, drawing in viewers and starting conversations. Its influence is not trivial.
Research and industry experience suggest that a well-executed architectural model can influence a potential buyer’s decision by up to 70% when compared to relying on 2D plans alone. That’s a game-changing advantage.
A model achieves this by:
- Selling a Lifestyle, Not Just a Building: By adding entourage elements—tiny, scaled figures enjoying a barbecue, miniature luxury cars in the driveway, and lush greenery—the model tells a story. It creates a sense of a vibrant, living community. One notable Hong Kong model even included a tiny security guard, a subtle detail that instantly conveyed a message of safety and exclusivity to potential buyers.
- Inspiring an Urgent Desire to Buy: A beautiful model creates an emotional pull. The sophisticated lighting, the exquisite detail, and the realistic environment all work together to make potential residents feel a sense of ownership and urgency. It helps you sell faster and at a better price.
- Attracting Investors: For large-scale developments, a detailed model is non-negotiable. It provides potential investors with a clear, compelling, and professional presentation of the final product, giving them the confidence to commit significant capital to the project.
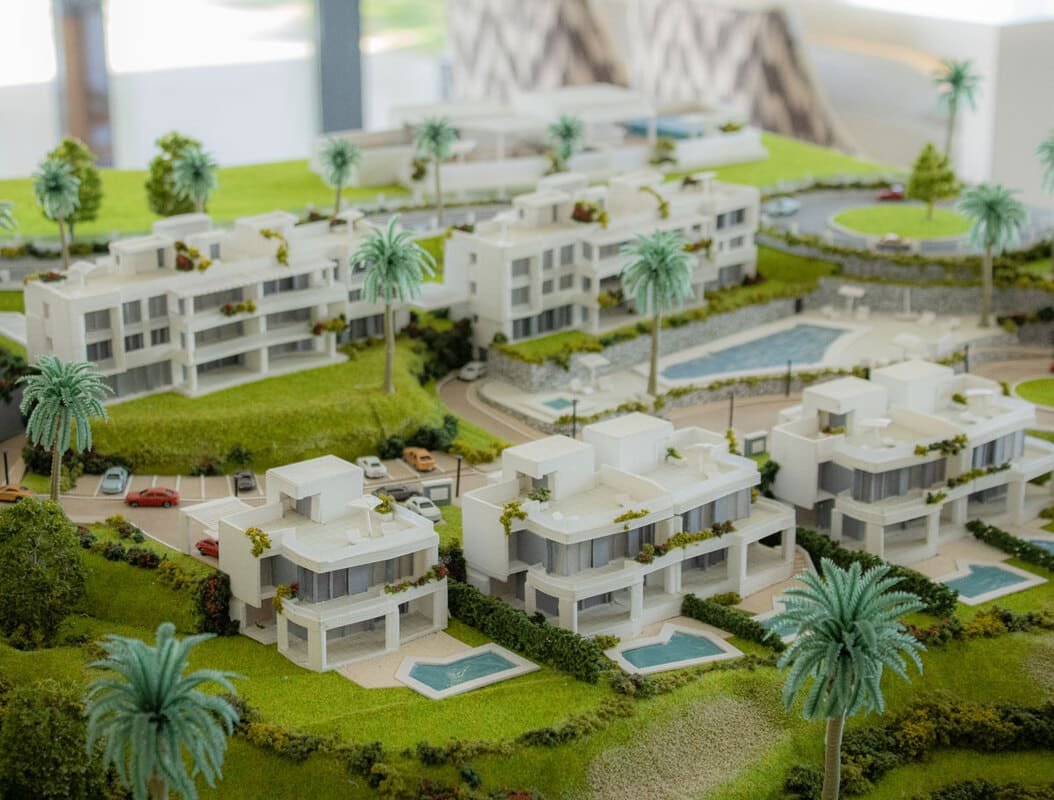
How Architects and Developers Use Models as a Design Tool
Before a single brick is laid, the scale model serves as a crucial testing ground. It’s where vision meets reality, allowing the project team to refine the design and avoid costly mistakes down the line.
- Identifying and Solving Problems: A 3D model can reveal issues that are difficult to spot on a 2D plan. Is that hallway too narrow? Does the overhang cast an undesirable shadow? The model allows for the testing and adjustment of final design aspects, from the use of space to the natural flow of light.
- Material and Aesthetic Refinement: It provides a canvas to test the interplay between different materials, to see how lighting schemes will affect the facade at night, and to ensure the landscaping complements the architecture perfectly.
- Ensuring Client-Architect Alignment: The model is the ultimate communication tool. It ensures that the client fully understands and approves every aspect of the design, preventing misunderstandings and expensive change orders during the construction phase. This fosters a smooth, professional collaboration.
How is a Professional Villa Scale Model Made? The Art and Science of Miniature Creation
Building a villa scale model is a meticulous, multi-stage process that demands a fusion of artistic craftsmanship and engineering precision. It’s a journey from a set of abstract plans to a breathtaking miniature world. Let’s walk through the steps.
Stage 1: Planning, Research, and Blueprint Analysis
Everything begins with a deep dive into the architect’s vision. The model-making team meticulously studies every document: the floor plans, elevations, sections, and material specification sheets. This is followed by a crucial consultation with the client to understand the model’s primary purpose. Is it a marketing tool meant to wow buyers, or a design study to solve a structural question? The answer to this question will inform every decision that follows, especially the choice of scale.
Stage 2: Material Selection and Modern Technology
The choice of materials is what gives a model its realism and durability. Today’s artisans employ a vast palette of both traditional and high-tech materials.
- Core Structure: Foam board and high-density cardboard often form the structural components and walls.
- Windows and Water: Transparent acrylic is a versatile favorite. It’s used for windows, allowing viewers to see inside, but also for creating realistic water features. In one notable project in India, model makers even used transparent acrylic to reveal the entire underground structure, a feature that set it apart.
- Textures and Finishes: This is where true artistry shines. For one eco villa project, the surface was specially processed to perfectly simulate the texture of limestone. In a model of a seaside villa, unique water-patterned paper mimicked a waterfall, while a layer of sandpaper over glass with fine sand beneath it created an astonishingly realistic sea floor.
Alongside these materials, technology plays a leading role:
- Laser Cutting: This technology allows for incredible precision, creating perfectly sharp window frames, intricate railings, and delicate facade details that would be impossible to cut by hand.
- 3D Printing: A game-changer for custom elements. When designers needed classical Doric and Ionic columns that were semi-embedded in a wall for a model of a grand palace villa, no off-the-shelf parts would work. The model makers 3D-printed custom, perfectly scaled columns. Similarly, the entire undulating topography for a large-scale project was 3D printed to ensure perfect accuracy.
Stage 3: Meticulous Construction and Assembly
With the plans understood and materials chosen, the skilled hands of the model makers get to work. They cut, shape, and assemble hundreds, sometimes thousands, of individual pieces with surgical precision. This stage requires immense patience and skill, especially when dealing with complex geometries or challenging sites, such as the sloped terrain of a private house in Lebanon, which had to be accurately reflected in the model’s base.
Stage 4: The Magic of Detailing and Entourage
This is the stage where the model truly comes to life. It’s the addition of countless small details that transform a sterile structure into a living scene.
| Detailing Element | Description | Example Project |
|---|---|---|
| Landscaping | Adding scaled trees, bushes, grass, and flower beds to create a natural, inviting environment. | A garden villa model featured undulating hills full of lush greenery, faithfully restored by the model makers. |
| Entourage | Placing miniature cars, human figures, and other objects to create realistic life scenarios and provide a sense of scale. | A large-scale 1:10 model in India included scaled people, sofas, and even make-up mirrors to demonstrate rich life scenarios. |
| Interior Furnishings | For large-scale or cutaway models, crafting and installing tiny furniture, kitchen equipment, and decor. | A Dubai mansion model demonstrated the home’s nobleness through carefully coordinated miniature decoration and furniture. |
| Special Features | Unique elements like underwater scenery, private docks, or complex water features. | For a unique villa model with submerged floors, makers installed models of coral and fish to recreate the real underwater view. |
Stage 5: Illumination – Bringing the Model to Life with Light
Lighting is never an afterthought; it is a critical design element that can make or break a model. A sophisticated lighting system creates mood, highlights key architectural features, and makes the model dynamic and captivating, especially in a dimly lit sales office.
- Warm Interior Lights: Soft, warm yellow lights are often used for indoor spaces to create a cozy and inviting atmosphere, as seen in models of private houses.
- Point LEDs: These small, focused lights are perfect for highlighting specific details like lawn lights, street lights, front porches, garages, and even individual palm trees, adding richness and depth to the model, a technique used to great effect in models of luxury mansions.
- Linear/Band Lights: Sleek lines of light, often in yellow or white, can be assembled on roofs or along facades to create a modern, luxurious, and noble feeling, as demonstrated on models of seaside villas.
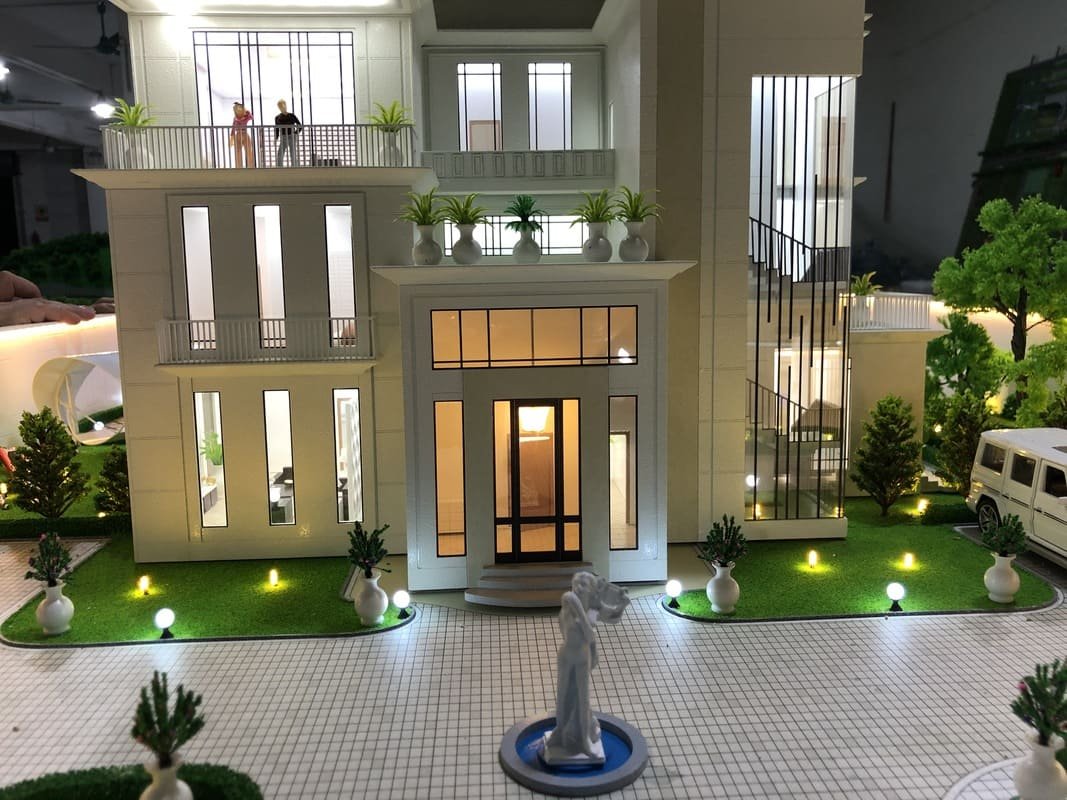
Stage 6: Finishing, Presentation, and Display
The final stage involves assembling the completed model onto its presentation base, often enclosed in a protective glass or acrylic case. This is also where interactive features are finalized. Many high-end models, like one model of an English-style villa, are designed with a removable roof and even floors that can be dismantled layer by layer, allowing viewers to fully appreciate the internal room layout and structure.
What are the Key Features of a World-Class Villa Model?
Many companies can build a model, but what separates a good one from a truly great, unforgettable one? It comes down to a commitment to excellence in a few key areas.
Unwavering Attention to Detail
World-class models go beyond the obvious. They capture the subtle details that convey quality and realism. This means not just adding a railing, but faithfully demonstrating the texture of its handrail. It means not just having a pool, but showing the tile pattern on its walls. The most impressive models create entire ecosystems, like the detailed coral reefs and fish added to the underwater scene of a villa with submerged floors, maximizing the restoration of the real-world scenery.
Realism in Materials and Textures
The model must be a convincing miniature. This requires the skill to make one material look exactly like another. Whether it’s simulating the rugged texture of limestone, the distinctive red of English county brick, or the crystal clarity of sea water, the goal is authenticity. The viewer should feel like they could shrink down and step right into the scene.
Sophisticated and Purposeful Lighting
A great model uses light not just to illuminate, but to create an atmosphere. It employs a thoughtful combination of different light types to evoke a specific mood—be it cozy and residential or sleek and luxurious. The lighting design is carefully planned and inspected to ensure it highlights the best features of the architecture and makes the entire model feel alive.
Interactivity and Reveal Features
The best models invite interaction. They are designed to reveal their secrets and provide a deeper understanding of the space. This is achieved through clever engineering:
- Removable Roofs and Floors: Described as an “ideal option,” this allows potential buyers to lift away sections of the building to appreciate the internal room layout and flow from a bird’s-eye view.
- Cutaway or Open-Back Designs: Some models are built with one side completely open. Without the obstruction of walls, viewers get a clear, unobstructed diorama-like view of the interior design and furnishings.
- Exploded Views: An advanced technique, sometimes seen in luxury mansion models, is to make a physical version of an “explosion-type rendering,” where different components of the building are slightly separated to show how they all fit together.
What Architectural Villa Styles Can Be Represented in a Model?
A truly skilled model-making firm can bring any architectural style to life in miniature form. The ability to accurately capture the nuances of different design languages is a hallmark of expertise. Here are some popular villa styles and how they are represented in models.
| Architectural Style | Key Characteristics | How It’s Captured in a Model |
|---|---|---|
| Contemporary / Modern | Clean lines, open spaces, large glass facades, use of steel and concrete. | Models use smooth acrylic surfaces, minimalist landscaping, and sleek, linear lighting to emphasize modernity. |
| Mediterranean | Earthy colors, stucco exteriors, tiled roofs, archways, and courtyards. | Model makers use textured paints for stucco, custom-molded tiny clay tiles for the roof, and laser-cut archways. |
| Arabic / Traditional | Courtyard-focused, ornate arches, domes, intricate geometric patterns (mashrabiya). | Laser cutting and 3D printing are essential to replicate the complex and delicate geometric screens and decorative elements. |
| European-Inspired (Neoclassical) | Symmetry, ornate detailing, classical elements like columns and grand steps. | Custom 3D-printed parts are often required, as seen with the Doric and Ionic columns created for a grand palace villa model. |
Furthermore, models are exceptionally useful for visualizing fusion styles, such as Contemporary Arabic, which blends modern structures with traditional accents. A physical model can help architects, developers, and clients see how these different elements will harmonize before committing to the final design.
How Do You Choose the Right Villa Model Maker?
Commissioning a villa scale model is a significant investment. Choosing the right partner is crucial to ensuring you get a final product that meets your expectations and achieves your goals. Here are key factors to consider when hiring a model-making company.
1. Review Their Portfolio and Case Studies
The proof is in the portfolio. A reputable firm will have an extensive gallery of past work. Look for experience in the specific type and scale of model you require. Do their projects, like the detailed examples discussed earlier in this guide, show the level of detail and quality you’re looking for? Look for high-resolution photos and, if possible, videos of their completed models.
2. Inquire About Their Process and Technology
Don’t be shy about asking technical questions. A professional firm will be proud to discuss their capabilities. Ask them about their use of laser cutting, 3D printing, and their approach to complex lighting systems. This will give you insight into their level of sophistication and ability to handle custom or challenging design elements.
3. Prioritize Communication and Responsiveness
Building a model should be a collaborative process. The best firms often highlight their commitment to smooth professional communication and quick response times. You want a partner who listens to your needs, provides regular updates, and is easy to work with.
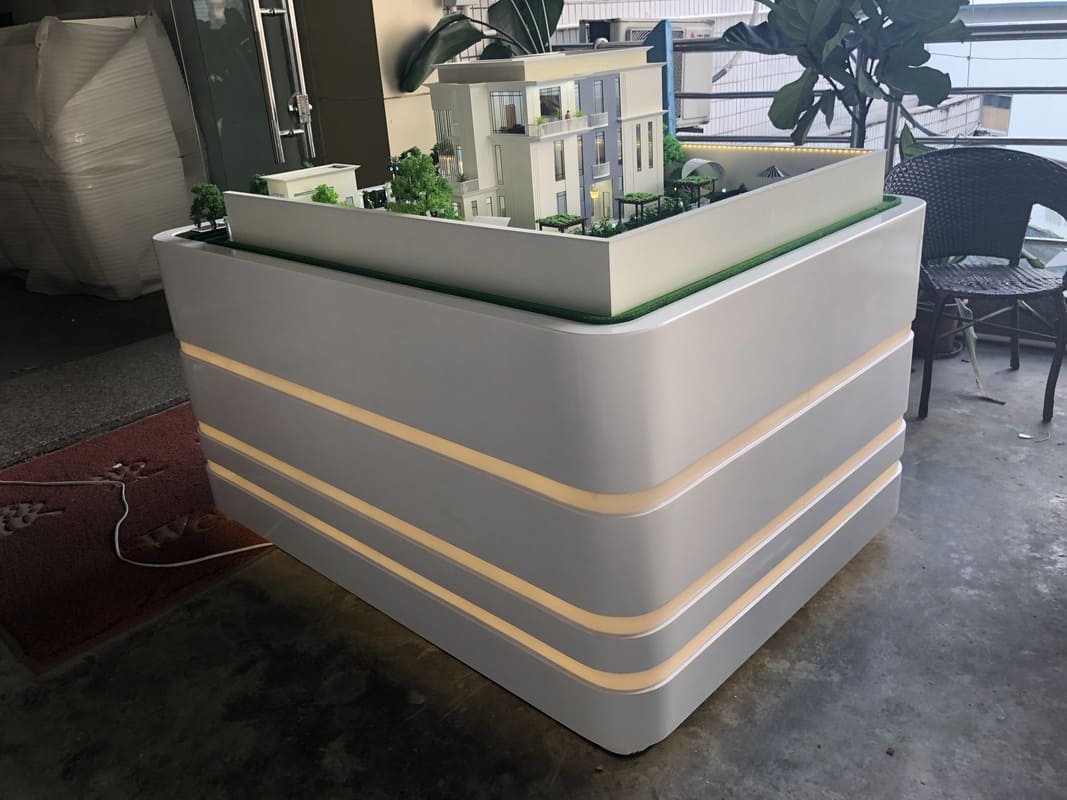
4. Discuss Materials and Quality of Finish
Ask to see and feel material samples if possible. A top-tier firm can demonstrate how they will achieve the specific textures and finishes your project demands. Ensure they have a solution for accurately representing your chosen stone, wood, glass, and water features.
5. Get a Clear Quote and Production Timeline
A professional quote should be detailed, breaking down the costs associated with size, detail, lighting, and any interactive features. It should also provide a realistic production timeline. As shown in various project examples, good firms can provide this information upfront, allowing you to plan accordingly.
You can find many expert model makers through professional architectural networks, industry trade shows, or by searching for “architectural scale model makers” online. Vetting their portfolios and client testimonials is a key step in the selection process.
Conclusion: The Enduring Power of Miniature Worlds
In a world saturated with digital screens and virtual experiences, the physical, handcrafted artistry of a villa scale model holds a unique and enduring power. They are far more than just miniature buildings; they are storytellers, problem-solvers, and deal-closers.
They transform abstract architectural plans into tangible, emotionally resonant experiences that inspire potential buyers, instill confidence in investors, and ensure a project’s successful realization. By making the dream real, even on a small scale, these miniature masterpieces play a monumental role in building the world around us.
Frequently Asked Questions
How much does a villa scale model cost?
The cost of a villa scale model varies significantly based on several factors: its physical size, the complexity of the design, the chosen scale (which affects detail), the sophistication of the lighting system, and any interactive elements like removable roofs. A simpler massing model might cost a few thousand dollars, while a large, hyper-detailed, fully illuminated model for a luxury developer can easily run into the tens of thousands.
How long does it take to build a villa model?
Production time depends entirely on the model’s complexity. Based on real-world examples, a relatively straightforward 1:50 scale model might take around 14 to 15 days. A more intricate project, or one at a very large scale like 1:10, could take 40 days or even longer to complete.
What is the best scale for a villa model?
The “best” scale depends entirely on your goal. If you need to showcase intricate interior designs and furniture layouts, a large scale like 1:25 or 1:50 is ideal. If the purpose is to show the villa within its garden and immediate neighborhood context, a medium scale like 1:100 is a great balance. For showing a villa as part of a very large real estate development, a smaller scale like 1:200 is most effective.
Are villa scale models still relevant in the age of VR and AR?
Absolutely. While Virtual and Augmented Reality are fantastic immersive tools, they are typically a solitary experience. A physical model serves as a powerful, tangible centerpiece in a sales office. It creates a shared social experience, allowing a salesperson, a couple, and their family to gather around, point, touch, and discuss the project together in a way that VR headsets cannot replicate.


