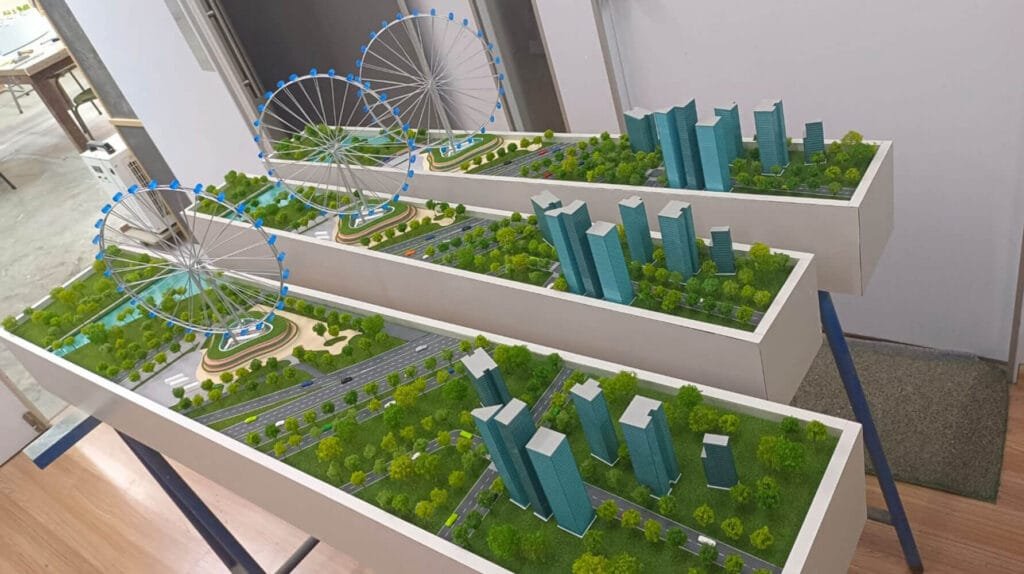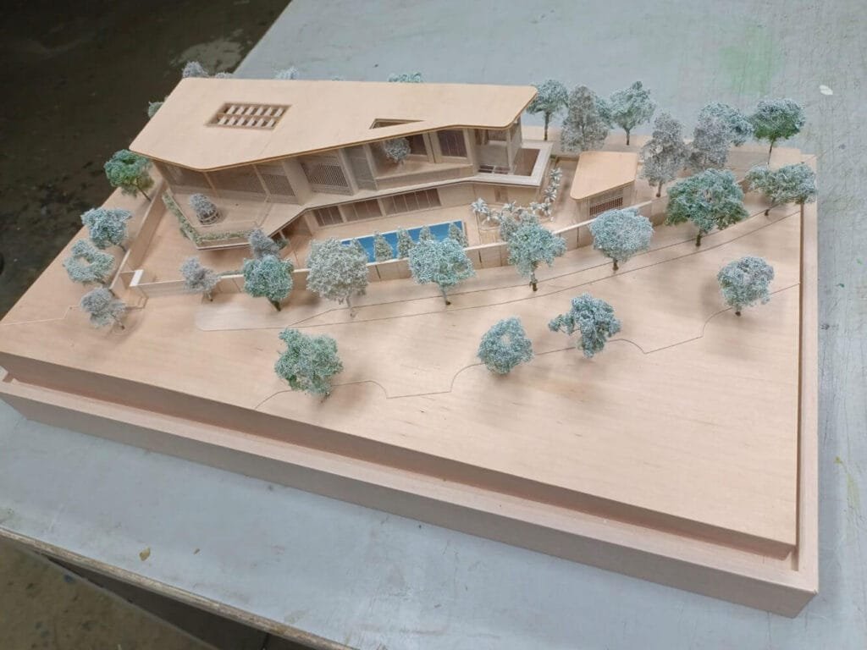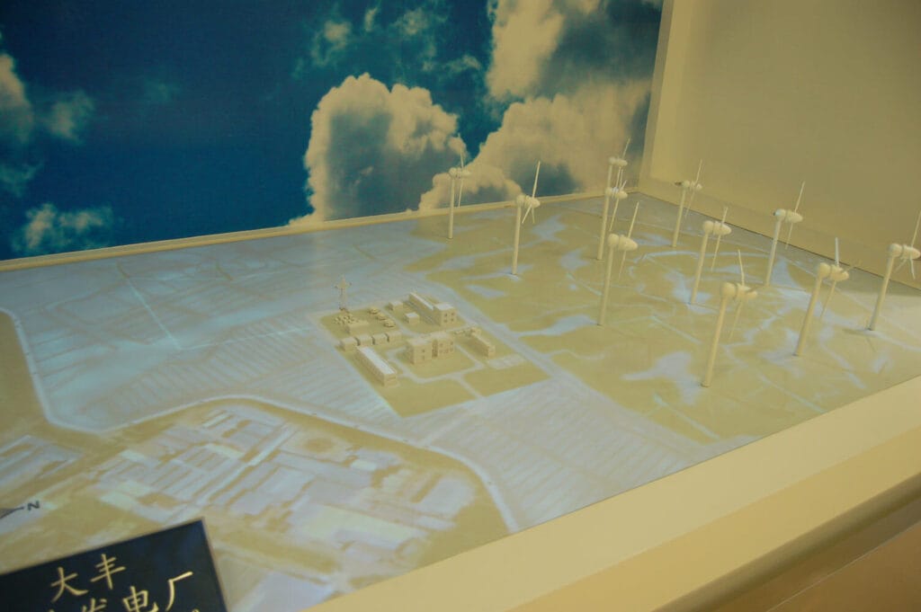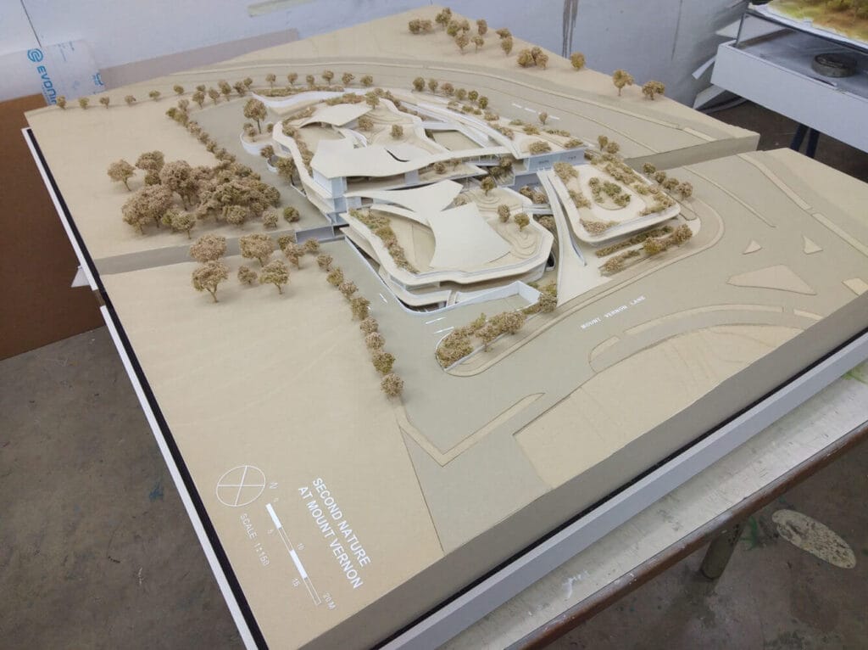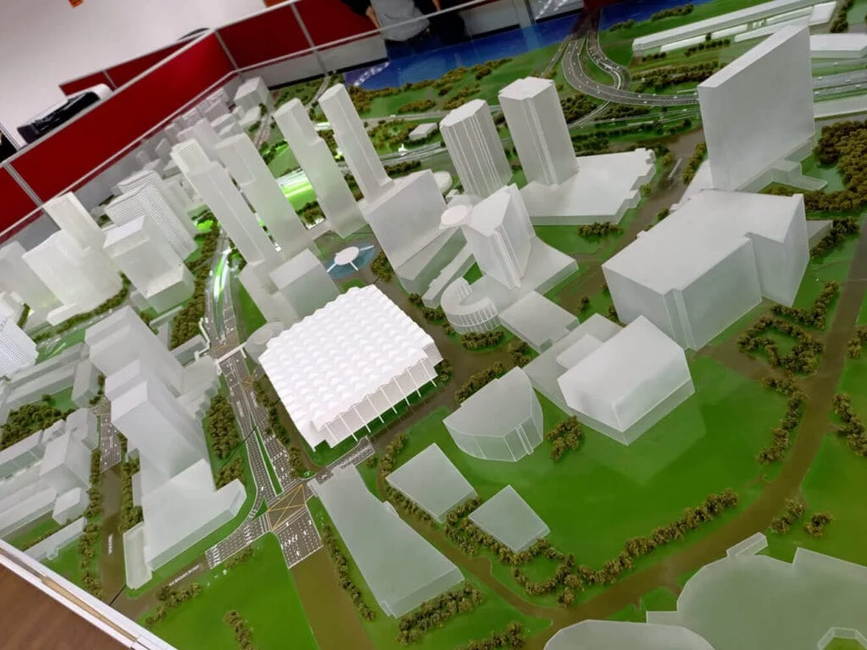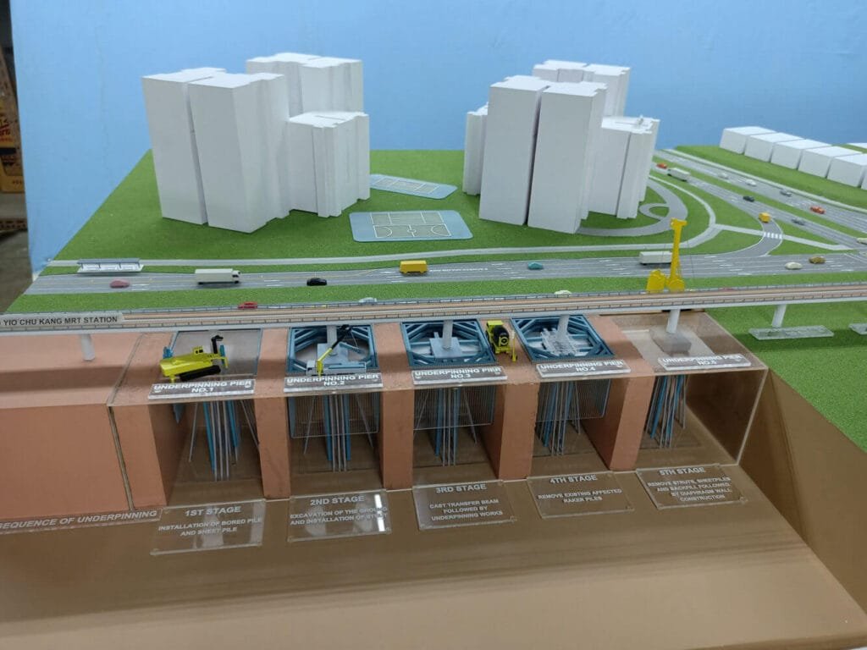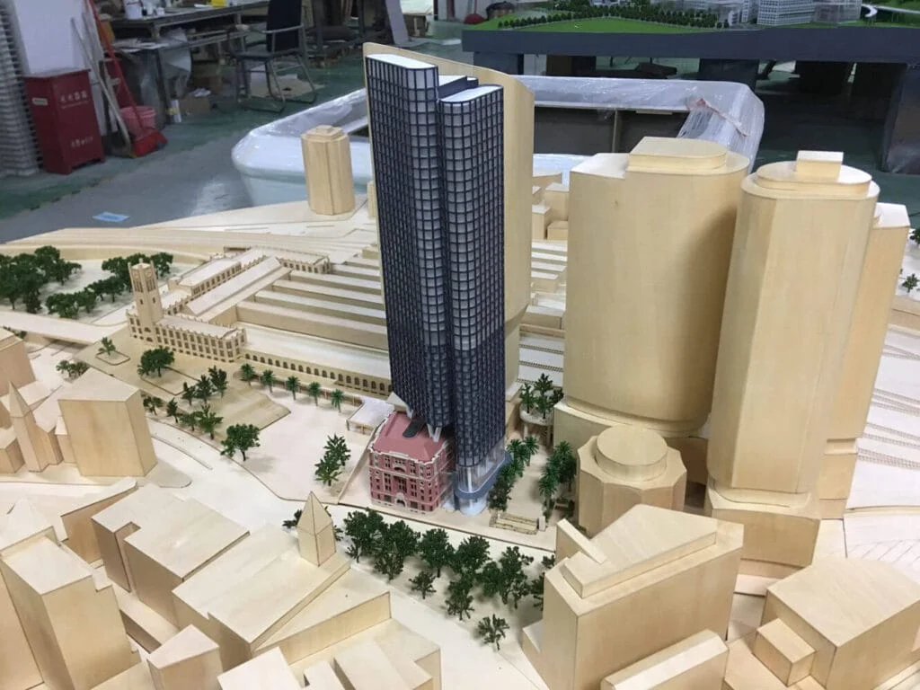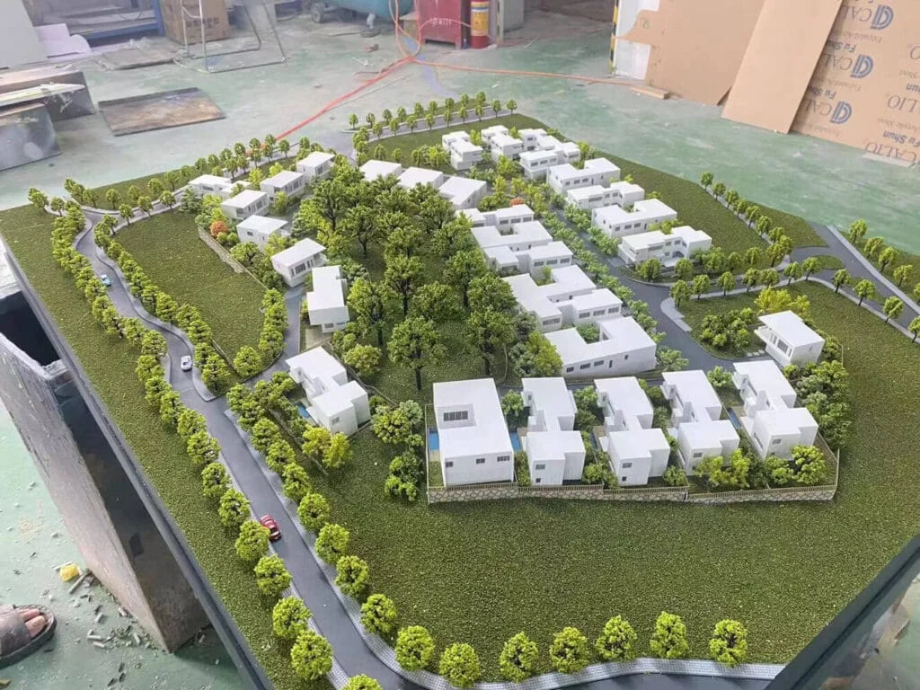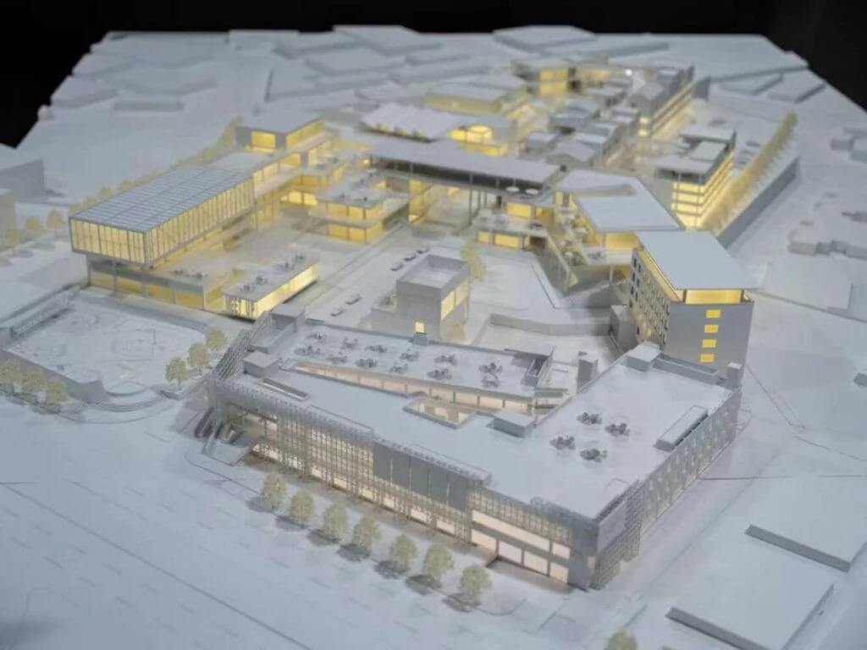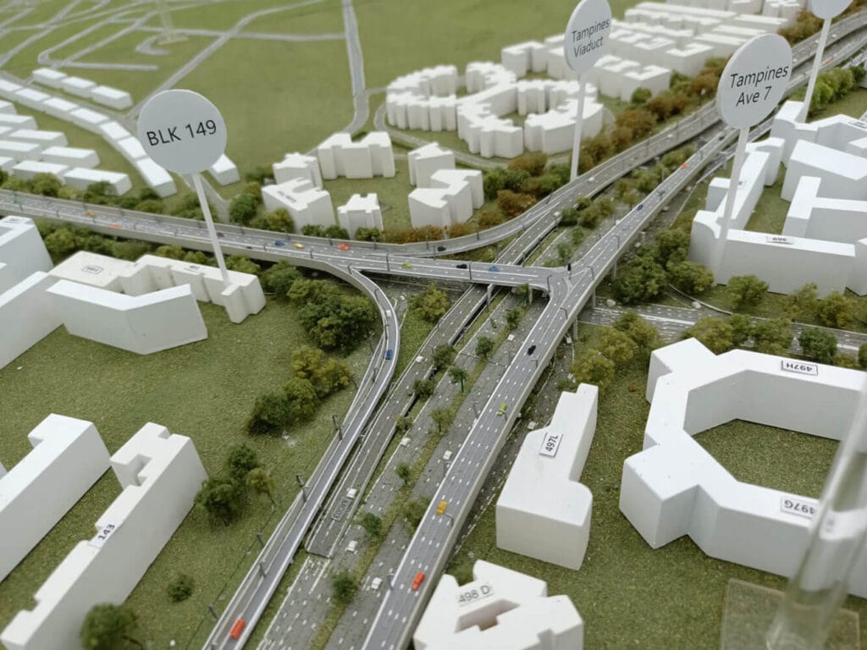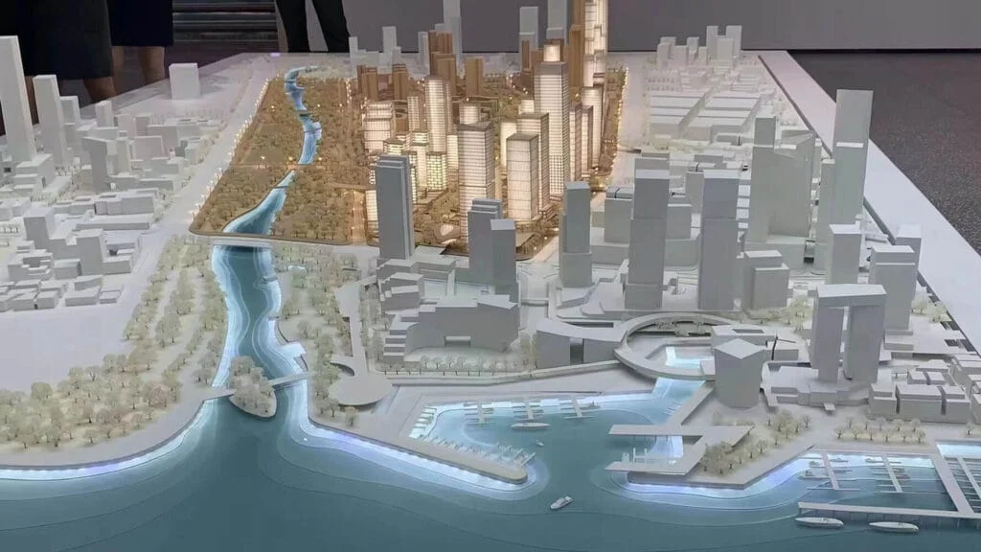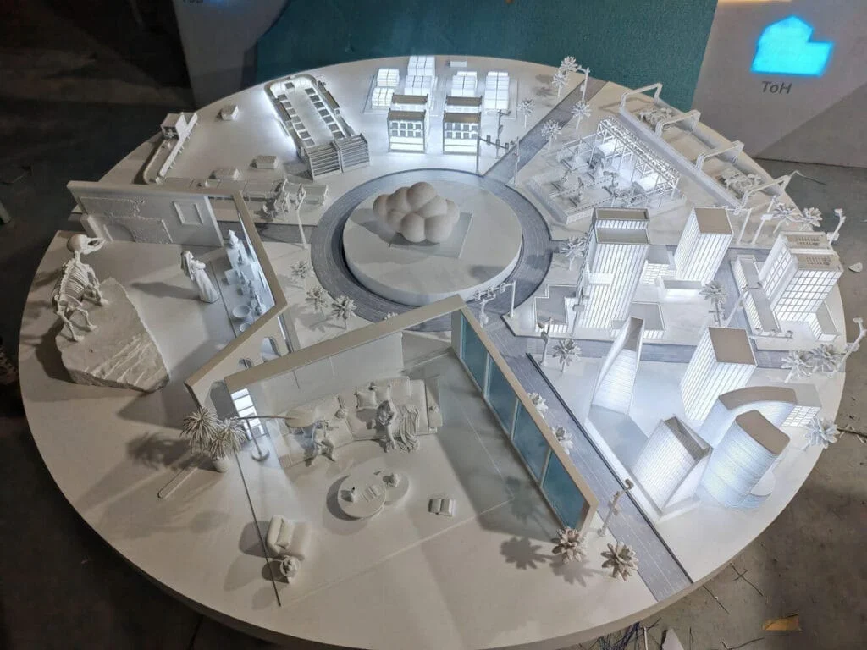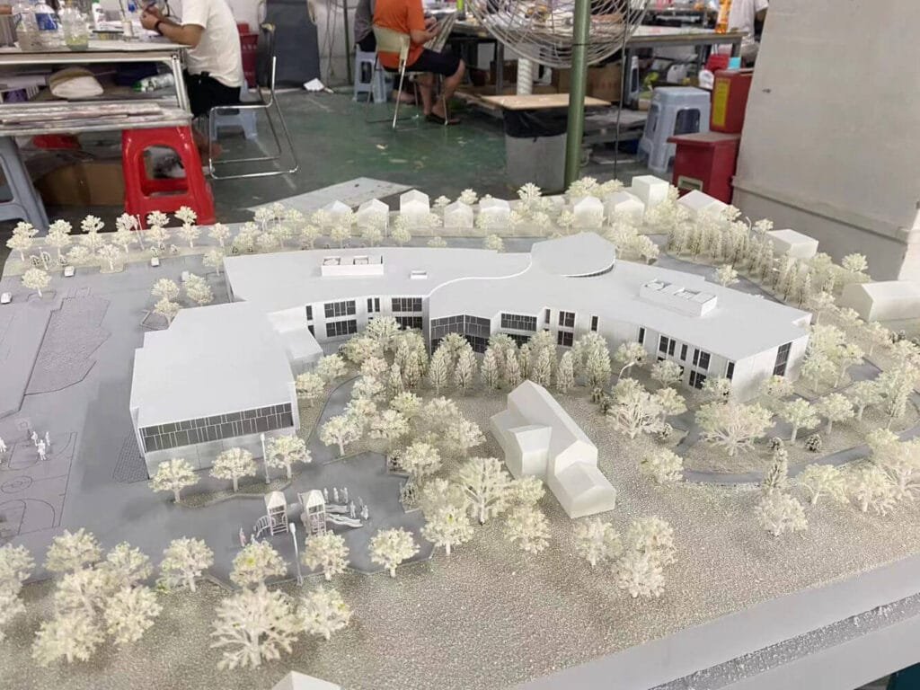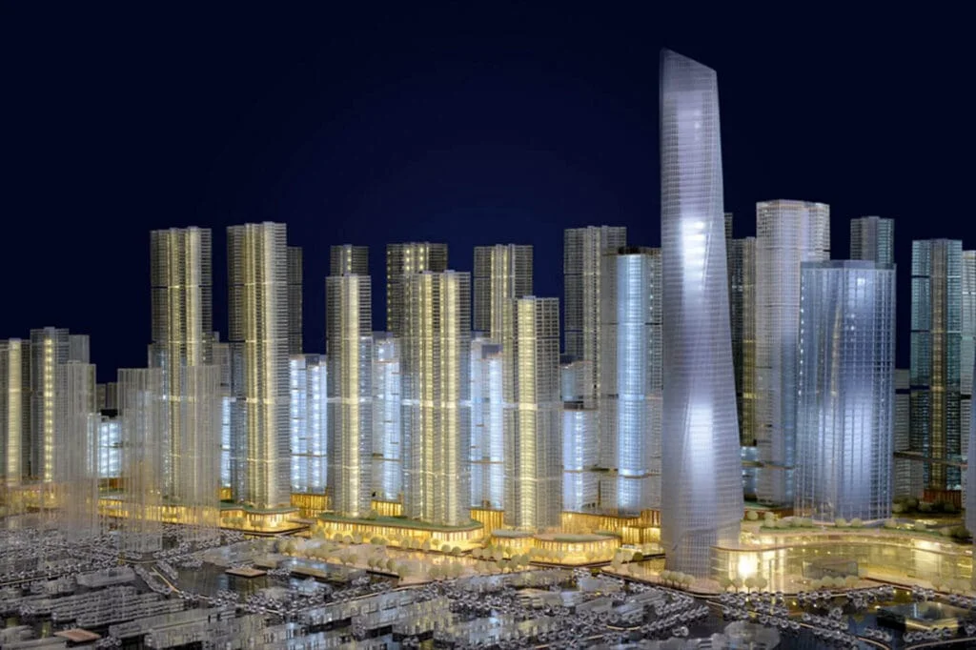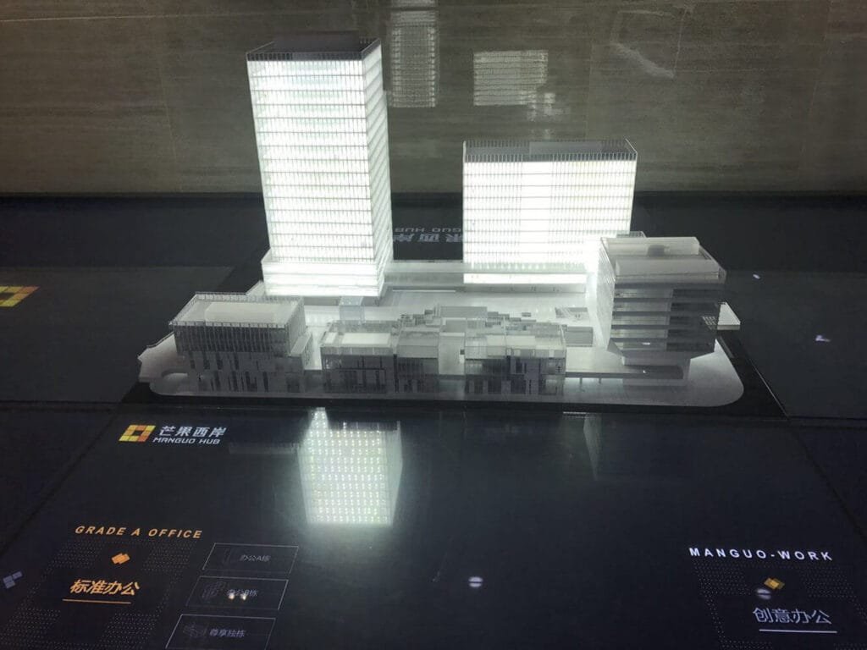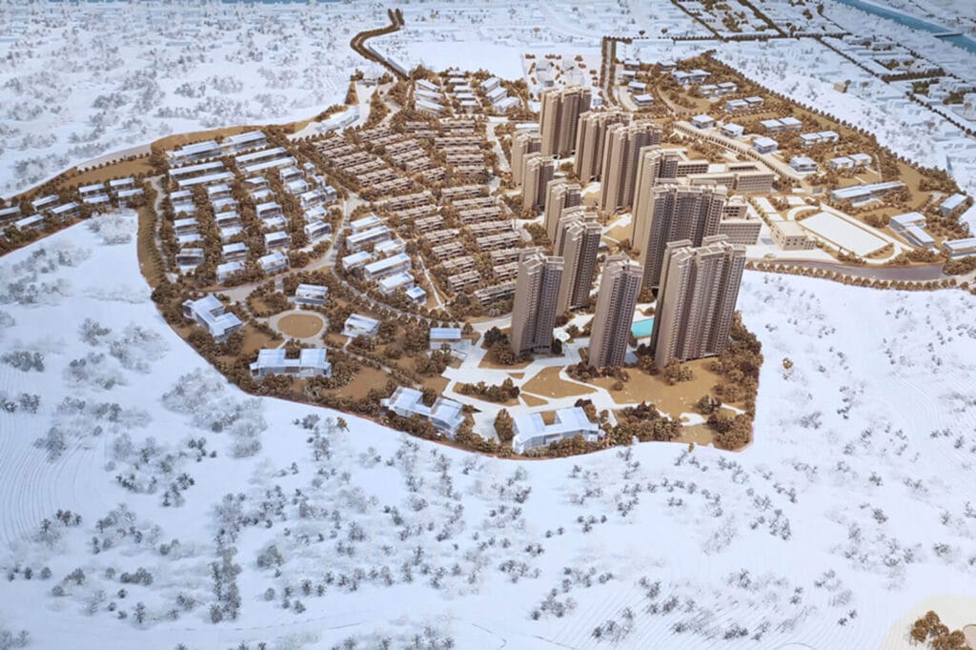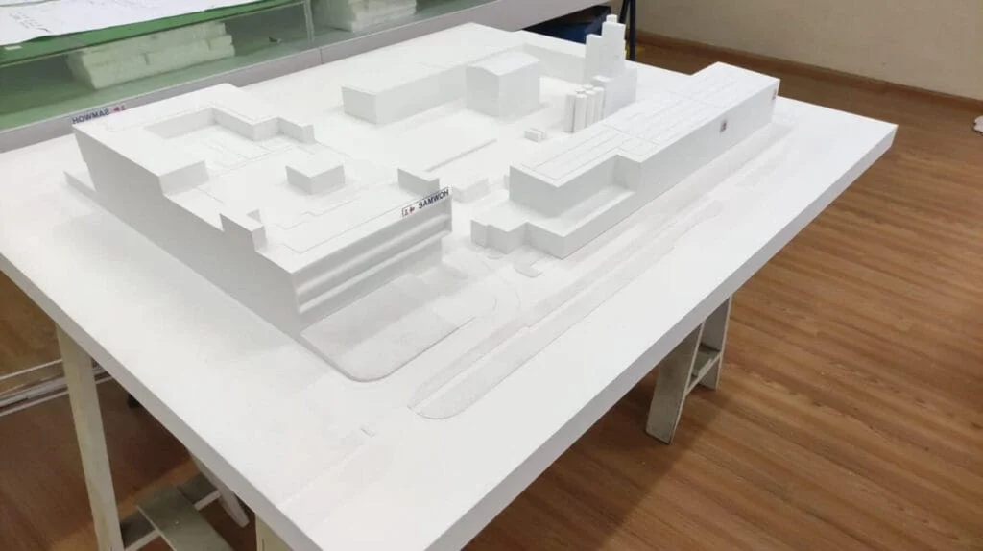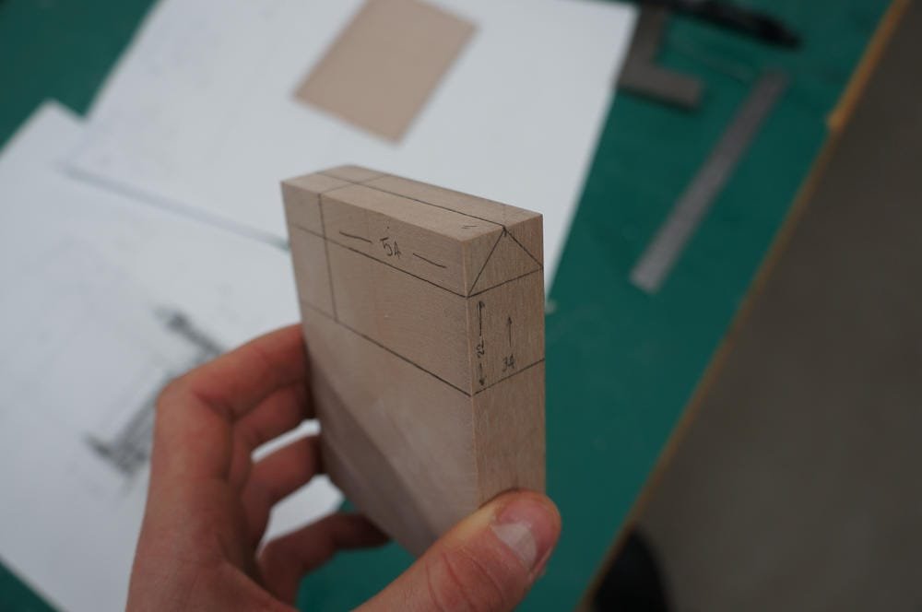نموذج المفهوم المعماري
صانع نموذج المفاهيم المعمارية في الصين
في م&والنموذج, نحن متخصصون في إنشاء نماذج مفاهيمية معمارية دقيقة ومفصلة للغاية تساعد على إحياء أفكار التصميم الخاصة بك. هذه النماذج توفر بديهية, عرض ثلاثي الأبعاد لمفاهيمك, مما يسهل على العملاء, المستثمرين, وأعضاء الفريق لفهم النطاق, حجم, وإمكانات مشروعك. على عكس الرسومات التقليدية أو العروض الرقمية, نموذج المفهوم المعماري يعطي الناس لمسة, تجربة تفاعلية تساعدهم على تصور كيفية تنفيذ المشروع النهائي.
الخصائص الرئيسية لنموذج المفهوم المعماري
تصميم مبسط
التركيز على الأفكار
مواد
حجم
فوائد نموذج المفهوم المعماري
اتصال واضح
يساعد نموذج المفهوم على سد الفجوة بين الأفكار المجردة والشكل المادي, السماح لأصحاب المصلحة بفهم رؤية المهندس المعماري ونواياه بسهولة.
يسهل اتخاذ القرار
من خلال تقديم تمثيل ملموس لمفهوم التصميم العام, تتيح هذه النماذج اتخاذ قرار أسرع في مرحلة التصميم المبكرة.
يلهم الإبداع
إن بساطة نموذج المفهوم تشجع على التفكير الإبداعي, السماح للمصممين بتجربة أشكال مختلفة, تخطيطات, والأفكار دون الانشغال بالتفاصيل الدقيقة.
المرونة
غالبًا ما تكون نماذج المفاهيم سريعة الإنشاء والتعديل, مما يجعلها أداة ممتازة لاستكشاف تكرارات التصميم المتعددة.
استخدامات نموذج المفهوم المعماري
استكشاف التصميم المبكر
تُستخدم نماذج المفاهيم أثناء مرحلة العصف الذهني للمشروع لاستكشاف خيارات التصميم المختلفة, مساعدة الفريق على تحديد الاتجاه العام قبل الالتزام بعمل أكثر تفصيلاً.
العروض التقديمية للعملاء
يستخدم المهندسون المعماريون نماذج المفاهيم لتقديم الرؤية المبكرة للمشروع للعملاء, منحهم واضحة, تمثيل ملموس للمفهوم دون إغراقهم بالتفاصيل المعقدة.
تعاون الفريق
هذه النماذج مفيدة للتواصل ضمن فريق التصميم, المساعدة في تعزيز المناقشات حول هدف التصميم وتوجيه تطوير الخطط التفصيلية.
مشاركة الجمهور أو أصحاب المصلحة
يمكن استخدام نماذج المفاهيم في المشاورات العامة أو اجتماعات أصحاب المصلحة لعرض مقترحات المرحلة المبكرة وجمع التعليقات.
م&نموذج Y لتطوير مشاريعك
منذ تأسيسها, م&لقد تم تخصيص Y Model لتقديم نماذج معمارية عالية الجودة وخدمات عرض ثلاثية الأبعاد تعمل على الارتقاء بمشاريعك. يقدم فريقنا من المحترفين المتحمسين والمهرة أفكارًا جديدة وحلولًا مبتكرة لكل مشروع, قيادة نمونا السريع ونجاحنا.
مع التكنولوجيا المتقدمة والحرفية المتخصصة, نقوم بإنشاء نماذج تفصيلية وعروض واقعية تلتقط رؤية التصميم الخاصة بك بدقة. نحن ملتزمون بتقديم جودة عالية, خدمات فعالة من حيث التكلفة وضمان التسليم في الوقت المناسب, مساعدة مشاريعك على الارتفاع إلى آفاق جديدة.
الثقة م&نموذج Y لتحويل مفاهيمك إلى واقع مع نتائج استثنائية.
شريك مع العالم
في م&والنموذج, نحن نفخر بالتعاون مع مجموعة متنوعة من العملاء في جميع أنحاء العالم. مع أكثر 600 العملاء الراضون في 80+ بلدان, يمتد وصولنا إلى القارات, ضمان نماذج وخدمات معمارية عالمية المستوى مصممة لتلبية جميع الاحتياجات.
سواء كان مشروعًا محليًا أو تحفة عالمية, نحن شريكك الموثوق به لتحويل الرؤى إلى واقع ملموس, نماذج دقيقة تترك انطباعًا دائمًا. دعونا نبني شيئًا غير عادي معًا!
























تواصل معنا!
هاتف/واتساب:
بريد إلكتروني:
عنوان:
حديقة نانلونغ الصناعية, منطقة بانيو, قوانغتشو
(من فضلك أرسل لنا عن طريق WeTransfer إلى [email protected]. إذا كان حجم الملفات أكبر من 20 ميغابايت. )
قمة 15 صناع النماذج المعمارية في فيتنام
على مدى العقدين الماضيين, لقد تحولت فيتنام بهدوء إلى…
قم ببنائه مرتين: 10 فوائد تغيير قواعد اللعبة للنمذجة ثلاثية الأبعاد للمهندسين المعماريين & المقاولون
هل سبق لك أن وقفت في موقع بناء فوضوي؟, تحاول…
3D تقديم مقابل. التصوير الفوتوغرافي: المواجهة النهائية (أ 2025 دليل للشركات)
في السوق الحالية التي تعتمد على الرؤية, اختيار كيفية تمثيل منتجاتك…

