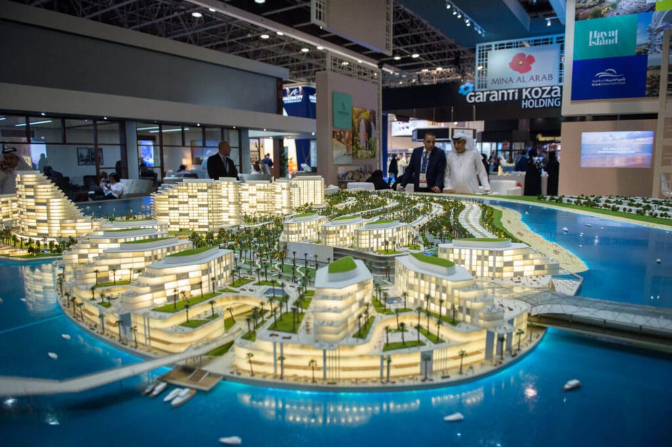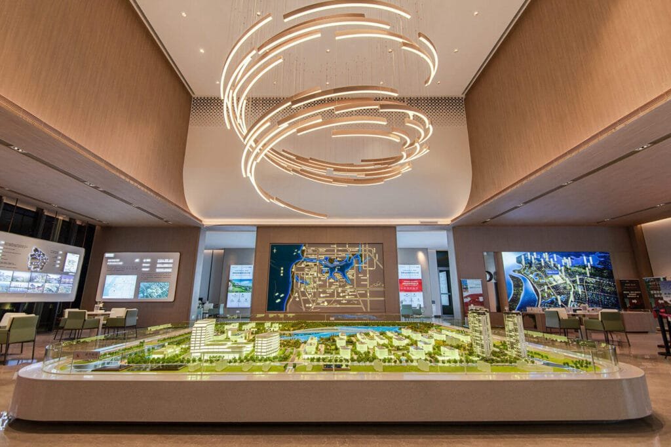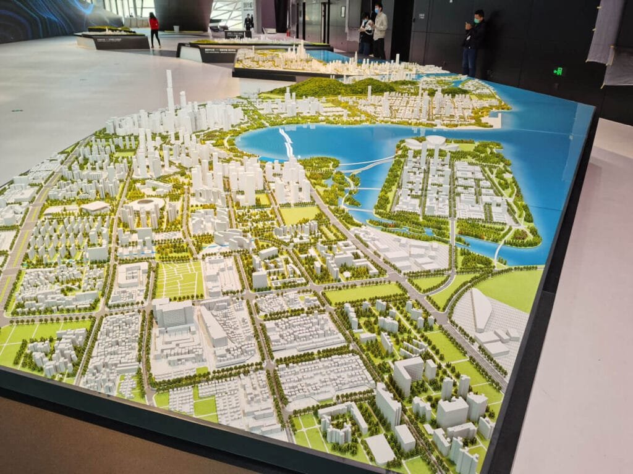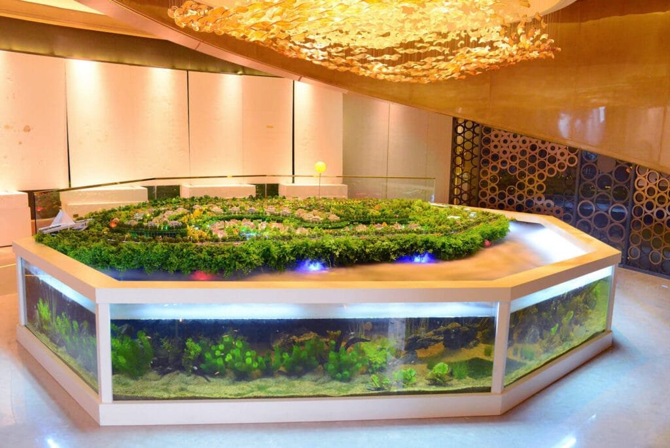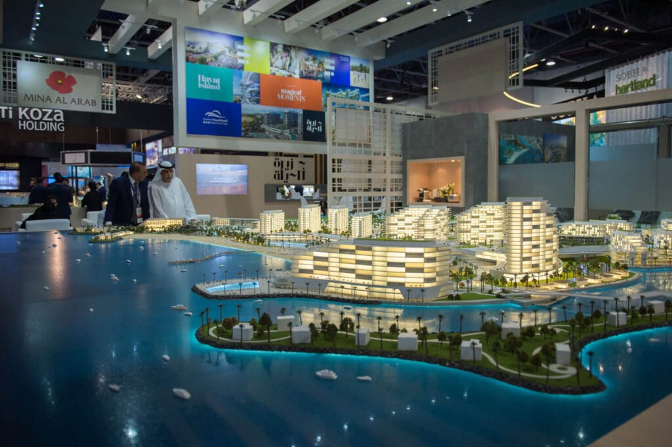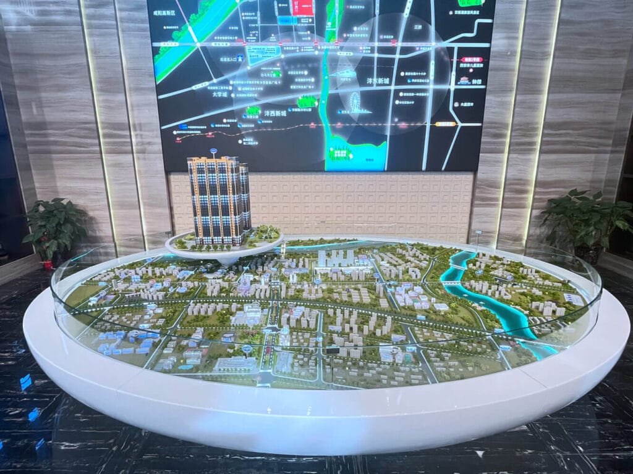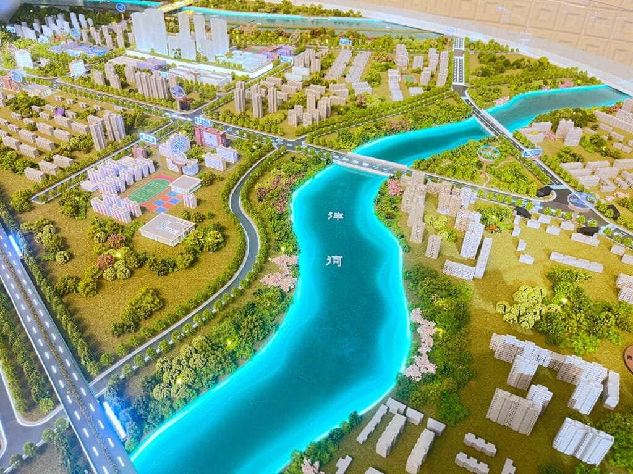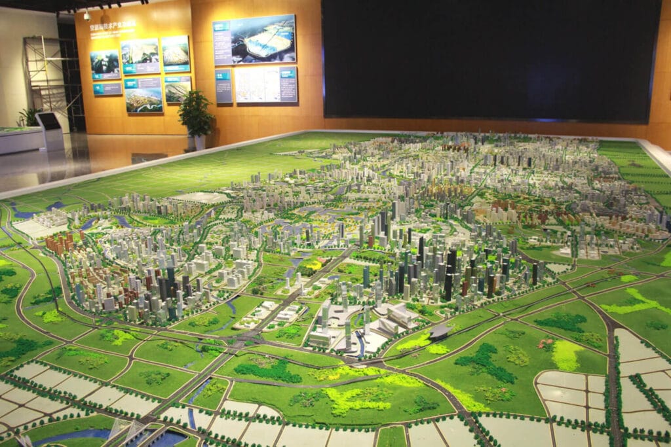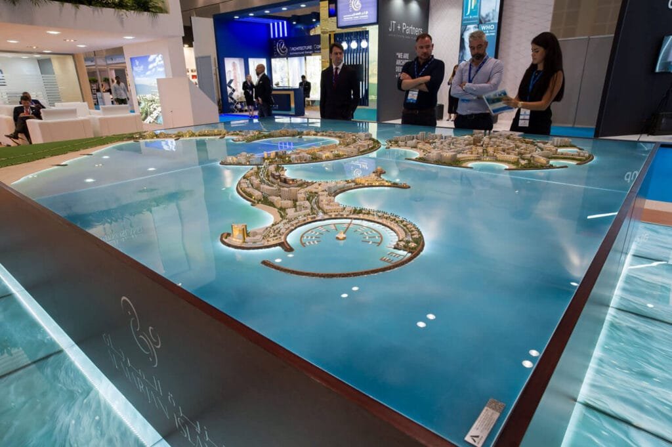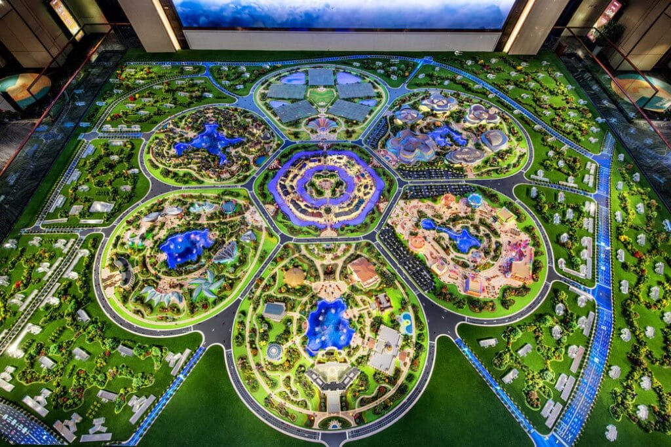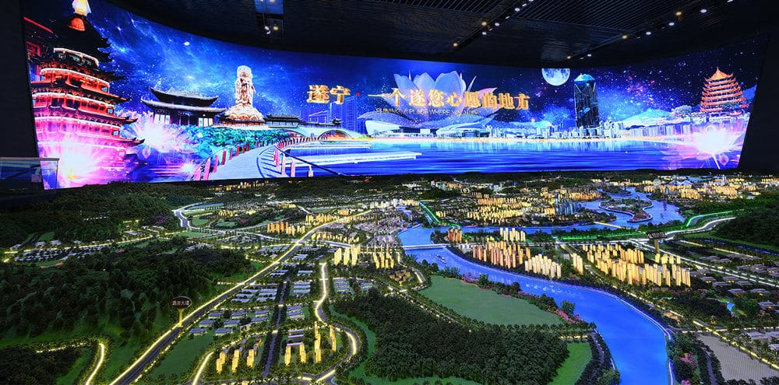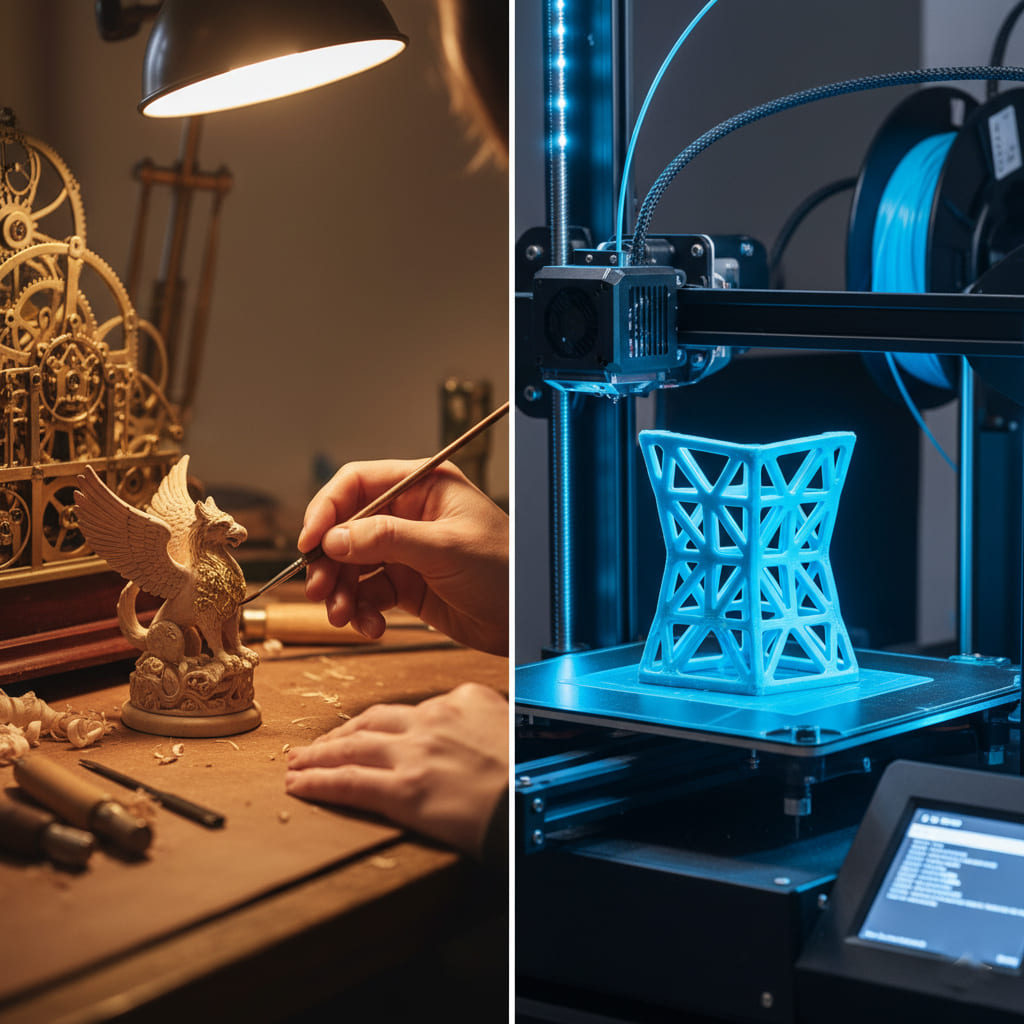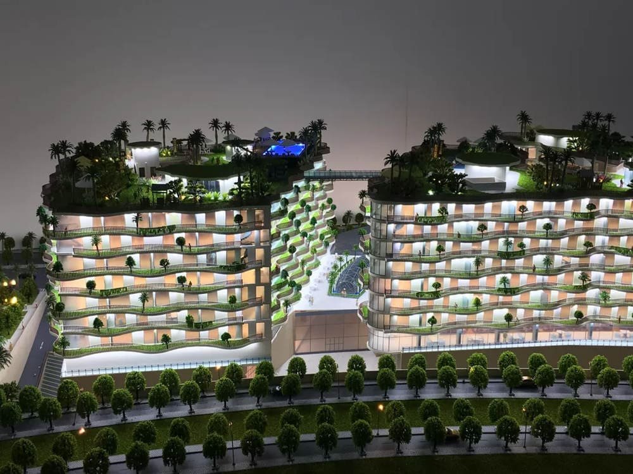نموذج موقع الهندسة المعمارية
صانع نماذج مواقع الهندسة المعمارية في الصين
في م&والنموذج, نحن متخصصون في إنشاء نماذج مواقع معمارية دقيقة وواقعية تعكس جوهر موقع مشروعك, حجم, والتصميم. تم تصميم نماذج موقعنا لعرض التفاعل بين المبنى الخاص بك والمناظر الطبيعية المحيطة به, بما في ذلك التضاريس, الهياكل المجاورة, الطرق, والمساحات الخضراء. من خلال توفير ملموس, التمثيل المكاني, تقدم نماذج الموقع رؤى لا تقدر بثمن لا تستطيع الرسومات أو العروض الرقمية وحدها نقلها.
الخصائص الرئيسية لنموذج الموقع المعماري
خاص بالموقع
الدقة الطبوغرافية
المعلومات السياقية
مواد
حجم
فوائد نموذج الموقع المعماري
الفهم المكاني
توفر نماذج الموقع ملموسًا, طريقة عملية لفهم المساحة المادية, السماح للمصممين والعملاء بفهم العلاقات بين ميزات الموقع والهيكل المقترح بشكل أفضل.
صنع القرار السياقي
من خلال وضع المبنى في سياق الموقع, يمكن للمهندسين المعماريين اتخاذ قرارات مستنيرة بشأن اتجاهها, التنسيب, وكيف سيتم دمجها مع المناظر الطبيعية والمناطق المحيطة بها.
زيادة الدقة
يضمن نموذج الموقع أن المشروع يتناسب مع حدود وإمكانيات الأرض, تقليل فرص حدوث أخطاء في التصميم أو تعارضه مع الميزات الطبيعية.
تواصل أفضل
تعمل نماذج الموقع كأدوات اتصال واضحة تساعد جميع أصحاب المصلحة - المهندسين المعماريين, عملاء, المخططون, والمطورين - تصور علاقة المشروع ببيئته, تحسين التفاهم والتعاون.
تحسين التكامل البيئي
من خلال فهم معالم الموقع, الغطاء النباتي القائم, والبنية التحتية, يمكن للمهندسين المعماريين تحسين تصميماتهم للاستفادة بشكل أفضل من الميزات الطبيعية للأرض, ضمان أن يكون المبنى مستدامًا وممتعًا من الناحية الجمالية.
استخدامات نموذج الموقع المعماري
تطوير التصميم
تعتبر نماذج الموقع حاسمة في مساعدة المهندسين المعماريين على تطوير التصميمات المناسبة للأرض. أنها توفر تمثيلا مرئيا للتضاريس والعلاقات المكانية, التأكد من أن المبنى سوف يجلس بشكل جيد في سياق الموقع.
العروض التقديمية للعملاء
يستخدم المهندسون المعماريون نماذج الموقع لتوصيل كيفية تفاعل تصميماتهم مع الأرض, مساعدة العملاء على فهم تأثير المبنى على البيئة المحيطة
التخطيط والموافقة
غالبًا ما تُستخدم نماذج الموقع في تطبيقات التخطيط أو لتقديم المقترحات إلى مجالس المدن أو مجالس تقسيم المناطق. إنها تساعد في توضيح كيفية تناسب المبنى أو التطوير الجديد مع المناظر الطبيعية والبنية التحتية الحالية.
التخطيط الحضري
للتطورات واسعة النطاق أو مشاريع التخطيط الحضري, يمكن أن تشمل نماذج الموقع مباني متعددة أو مناطق استخدام الأراضي, يوضح كيف ستتعايش الهياكل أو التطورات المختلفة وتعمل معًا داخل البيئة الحضرية الأكبر.
تصور الأثر البيئي
تعد نماذج الموقع أدوات قيمة لتقييم كيفية تأثير المبنى المقترح على الميزات الطبيعية مثل تدفق المياه, ضوء الشمس, أو الحياة البرية المحلية. ويمكن استخدامها لاختبار وتحسين التصميم من أجل الاستدامة البيئية.
م&نموذج Y لتطوير مشاريعك
منذ تأسيسها, م&لقد تم تخصيص Y Model لتقديم نماذج معمارية عالية الجودة وخدمات عرض ثلاثية الأبعاد تعمل على الارتقاء بمشاريعك. يقدم فريقنا من المحترفين المتحمسين والمهرة أفكارًا جديدة وحلولًا مبتكرة لكل مشروع, قيادة نمونا السريع ونجاحنا.
مع التكنولوجيا المتقدمة والحرفية المتخصصة, نقوم بإنشاء نماذج تفصيلية وعروض واقعية تلتقط رؤية التصميم الخاصة بك بدقة. نحن ملتزمون بتقديم جودة عالية, خدمات فعالة من حيث التكلفة وضمان التسليم في الوقت المناسب, مساعدة مشاريعك على الارتفاع إلى آفاق جديدة.
الثقة م&نموذج Y لتحويل مفاهيمك إلى واقع مع نتائج استثنائية.
شريك مع العالم
في م&والنموذج, نحن نفخر بالتعاون مع مجموعة متنوعة من العملاء في جميع أنحاء العالم. مع أكثر 600 العملاء الراضون في 80+ بلدان, يمتد وصولنا إلى القارات, ضمان نماذج وخدمات معمارية عالمية المستوى مصممة لتلبية جميع الاحتياجات.
سواء كان مشروعًا محليًا أو تحفة عالمية, نحن شريكك الموثوق به لتحويل الرؤى إلى واقع ملموس, نماذج دقيقة تترك انطباعًا دائمًا. دعونا نبني شيئًا غير عادي معًا!
























تواصل معنا!
هاتف/واتساب:
بريد إلكتروني:
عنوان:
حديقة نانلونغ الصناعية, منطقة بانيو, قوانغتشو
(من فضلك أرسل لنا عن طريق WeTransfer إلى [email protected]. إذا كان حجم الملفات أكبر من 20 ميغابايت. )
قمة 15 صناع النماذج المعمارية في فيتنام
على مدى العقدين الماضيين, لقد تحولت فيتنام بهدوء إلى…
قم ببنائه مرتين: 10 فوائد تغيير قواعد اللعبة للنمذجة ثلاثية الأبعاد للمهندسين المعماريين & المقاولون
هل سبق لك أن وقفت في موقع بناء فوضوي؟, تحاول…
3D تقديم مقابل. التصوير الفوتوغرافي: المواجهة النهائية (أ 2025 دليل للشركات)
في السوق الحالية التي تعتمد على الرؤية, اختيار كيفية تمثيل منتجاتك…

