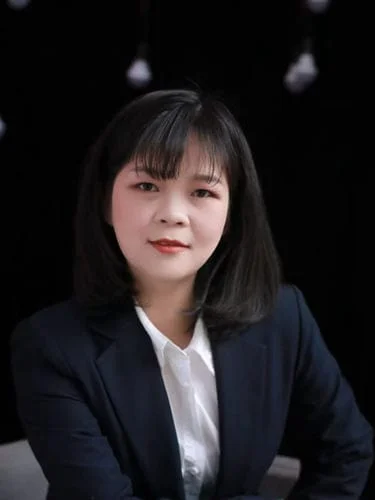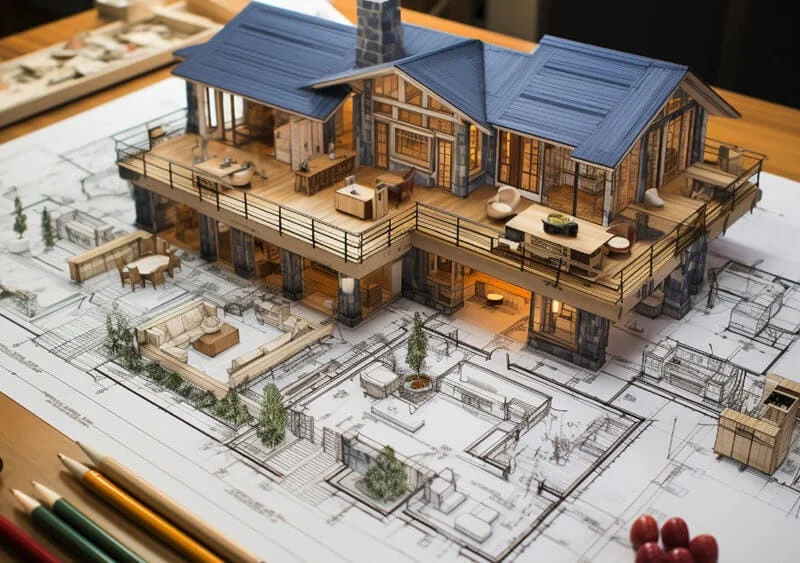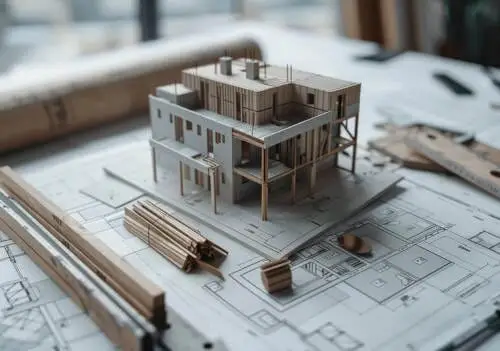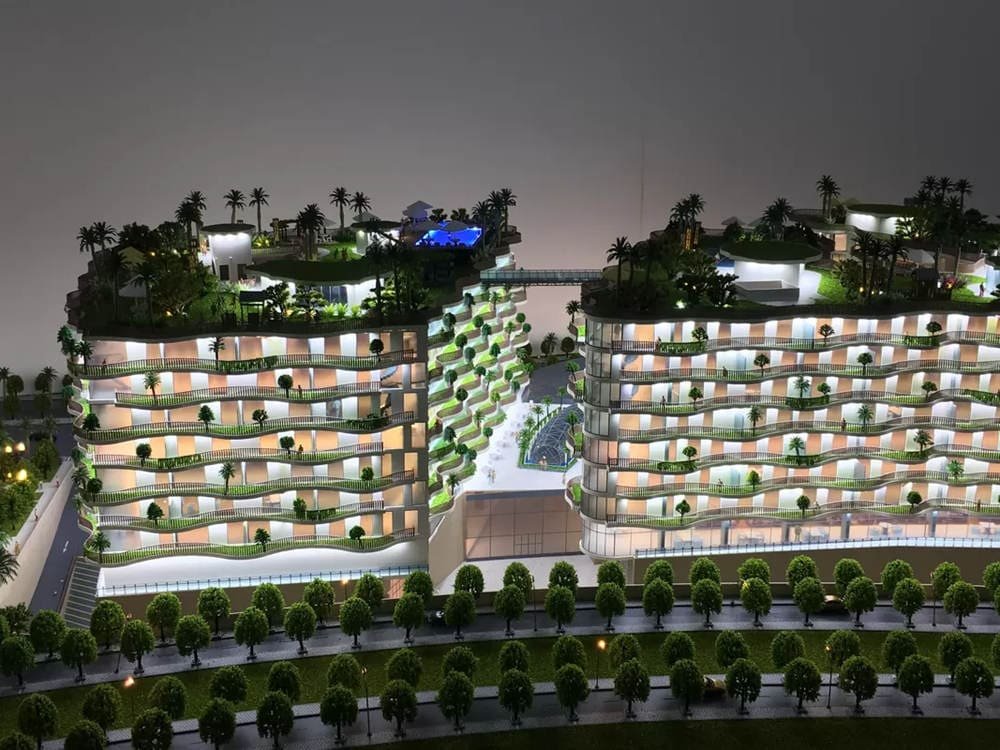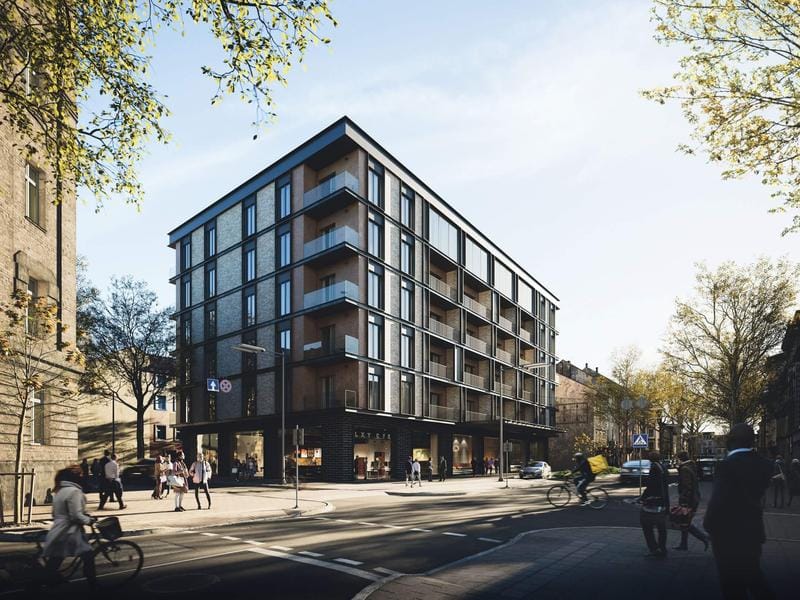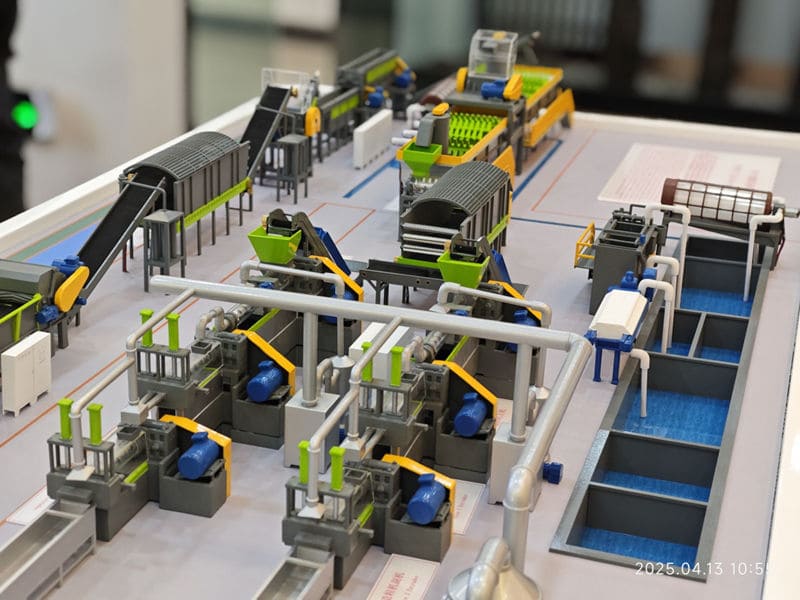- حجم & الحجم الكلي: الأساس المادي لنموذجك.
- تعقيد & مستوى التفاصيل (لود): حيث تلبي البراعة الرؤية.
- مواد & ينتهي: العناصر الملموسة التي تنقل الجودة.
- تكنولوجيا & ميزات تفاعلية: ال “رائع” العامل الذي يأسر الجمهور.
- الجدول الزمني & إلحاح: حقائق إدارة المشروع في الإنتاج.
جدول المحتويات
عامل #1: العنصر التأسيسي – حجم & الحجم الكلي
يبدو واضحا: نموذج أكبر يكلف أكثر. في حين أن هذا صحيح, العلاقة بين الحجم والسعر أكثر تعقيدًا من حساب التكلفة البسيط لكل قدم مربع. الأبعاد الإجمالية لنموذجك هي الأساس الذي تم بناء كل تكلفة أخرى.
لماذا يكون الحجم أكثر من مجرد أبعاد
الارتباط المباشر واضح - نموذج أكبر يستهلك المزيد من المواد الخام. لكن التكاليف غير المباشرة تتوسع بنفس السرعة. النظر في هذا: مضاعفة طول وعرض النموذج رباعيات مساحة سطحه. هذا يعني أربعة أضعاف كمية الأكريليك للقاعدة, أربعة أضعاف المناظر الطبيعية التفصيلية للتغطية, وساعات أكثر بكثير للحرفيين لدينا لتجميع وينتهي. إنها علاقة أسية.
فكر في الأمر مثل الفرق بين بناء سقيفة حديقة صغيرة ومرآب سيارين. المبادئ الأساسية هي نفسها, لكن الحجم الهائل من الخشب, تسقيف, السحابات, وساعات العمل المطلوبة للمرآب على مستوى مختلف تمامًا. ينطبق نفس المنطق هنا. يتطلب نموذج أكبر أيضًا أكبر بكثير, قفص شحن مصمم خصيصًا وزيادة تكاليف الشحن, اعتبار حاسم لعملائنا العالميين. يمكنك معرفة المزيد حول كيفية إدارة هذا في لدينا الدليل النهائي لشحن النموذج الدولي الآمن.
الأهمية الاستراتيجية لاختيار المقياس الصحيح
هذا هو المكان الذي ينتقل فيه دورنا من المصنع إلى الاستشاري. الهدف ليس فقط إنشاء نموذج لحجمك المحدد; إنه لمساعدتك في اختيار المقياس الذي يخدم غرض مشروعك الأفضل. يمكن أن يؤدي النموذج الكبير غير الضروري إلى تضخيم الميزانية دون إضافة قيمة التواصل, في حين أن النموذج الصغير جدًا قد يفشل في إثارة الإعجاب أو نقل التفاصيل اللازمة لكسب تأييد لجنة التخطيط المتشككة.
المفتاح هو مطابقة المقياس للقصة التي تحاول سردها. أ 1:500 يعد نموذج المخطط الرئيسي مثاليًا لإظهار النطاق الكامل للمطور لمجتمع متعدد المراحل, ولكن من الخطأ تمامًا عرض التشطيبات الداخلية الفاخرة لوحدة البنتهاوس. لذلك, أ 1:50 أو 1:25 يعتبر النموذج المصغر أكثر فعالية بكثير. مساعدتك ابحث عن التوازن المثالي بين الحجم والتفاصيل يعد جزءًا مهمًا من عملية التشاور الأولية لدينا.
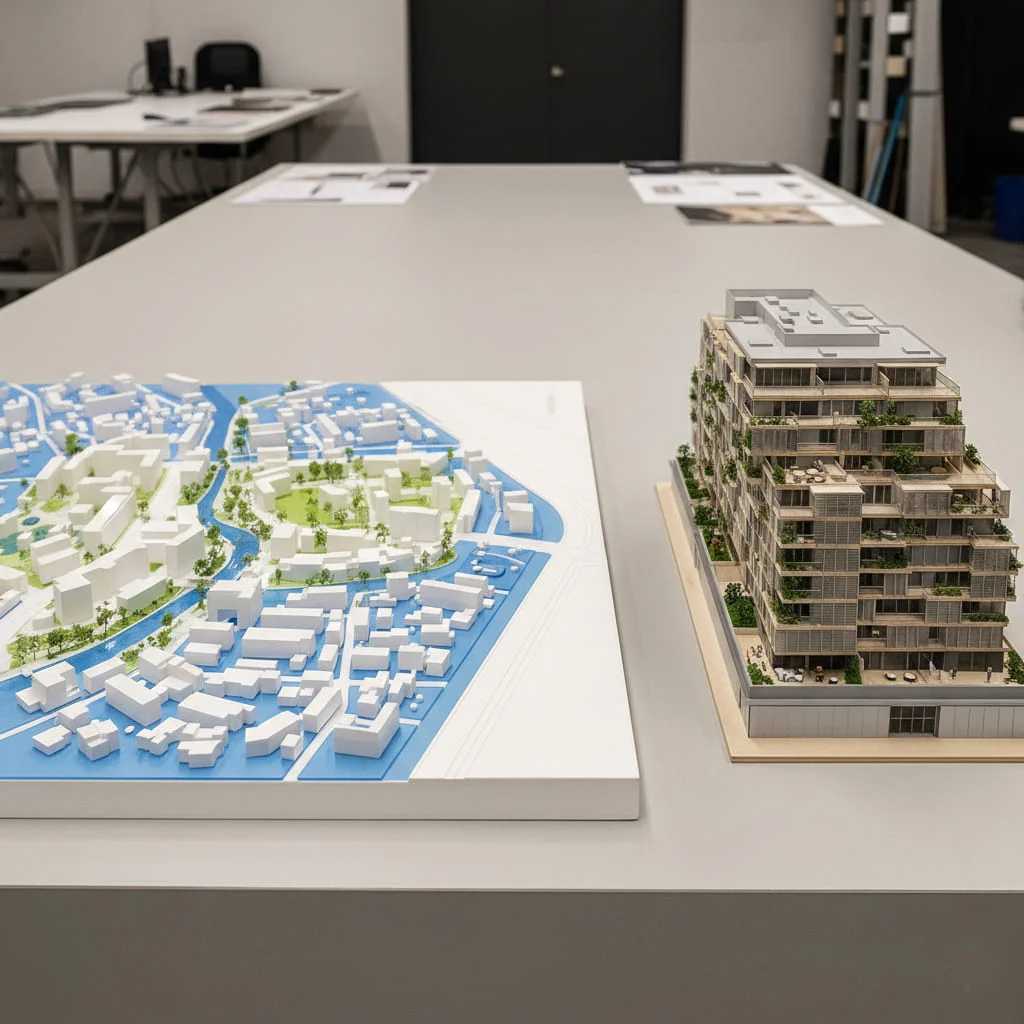
| حجم | حالة الاستخدام النموذجية | مستوى التفاصيل ممكن | تأثير التكلفة النسبية |
|---|---|---|---|
| 1:50 / 1:25 | النماذج الداخلية, منازل لأسرة واحدة, أقسام مفصلة | عالية للغاية. يمكن أن تظهر الأثاث, القوام, والمفاصل المادية. | عالية لكل قدم² (بسبب التفاصيل) |
| 1:100 / 1:150 | أبراج سكنية/تجارية فردية, نماذج العرض | عالي. مفصل واضح للواجهة, نوافذ الملاهي, شرفات. | معتدلة إلى عالية |
| 1:200 / 1:250 | بناء مع سياق فوري (المناظر الطبيعية/المباني المحيطة) | جيد. التركيز على الجمع والميزات المعمارية الأولية. | معتدل |
| 1:500 / 1:1000 | الخطة الرئيسية, التخطيط الحضري, تخطيطات الحرم الجامعي الكبيرة | منخفضة إلى معتدلة. التركيز على السياق, الدورة الدموية, والشكل العام. | انخفاض لكل قدم مربع (لكن الحجم الكلي الكبير) |
عامل #2: برنامج تشغيل القيمة – تعقيد & مستوى التفاصيل (لود)
إذا كان الحجم هو أساس السعر, ثم التعقيد هو ناطحة سحاب مبنية عليه. هذا هو العامل الأكثر أهمية الذي يؤثر على تكلفة النموذج المعماري الراقي. إنه يمثل آلاف الساعات من العمل الماهر, برمجة الماكينة المعقدة, والبراعة الفنية التي تفصل نموذج كتلة بسيط عن العمل الفني لالتقاط الأنفاس. هذا هو المكان الذي القيمة الحقيقية و “رائع” يتم إنشاء عامل.
ما هو مستوى التفاصيل (لود) في صنع النموذج?
مستوى التفاصيل, أو لود, موجود على الطيف. في النهاية المنخفضة, لديك بسيطة, متجانسة “نموذج الجمع,” في كثير من الأحيان مصنوعة من مادة واحدة. الغرض منه هو إظهار شكل المبنى وحجمه فيما يتعلق بمحيطه. في النهاية, لديك واقعية مفرطة “نموذج العرض” مع واجهات مفصلة بالكامل, التصميمات الداخلية المرئية, والمناظر الطبيعية النابضة بالحياة. يمثل كل خطوة من سلم التفاصيل استثمارًا كبيرًا في الوقت والمهارة.
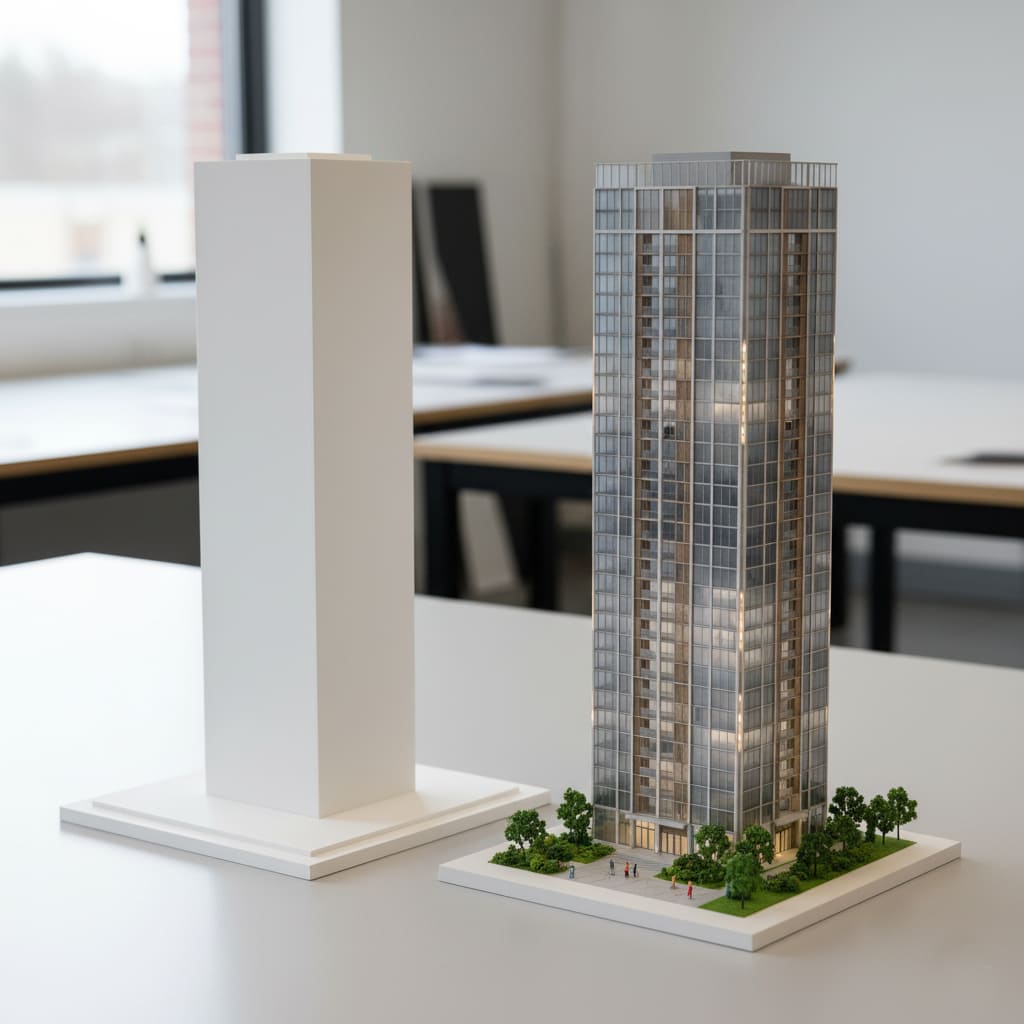
تفكيك التعقيد: حيث تضيف التكاليف
إذن من أين يأتي هذا التعقيد? دعنا نقسمه إلى ثلاثة مجالات رئيسية:
- الفاز: هذا هو وجه المبنى للعالم. بسيط, جدار الستارة الزجاجية المسطحة واضحة نسبيا لإنتاج. الآن, قارن ذلك بمبنى مع شاشة حدودية معقدة, ملاهي نافذة مفصلة, شرفات مصنوعة بشكل فردي مع درابزين زجاجي, والمواد المتنوعة مثل الطوب, حجر, ولوحات معدنية. يجب رسم كل عنصر من هذه العناصر الإضافية رقميًا, قطع أو طباعة ثلاثية الأبعاد بدقة, وتطبيقها باليد باليد. يمكن أن تتطلب الواجهة المعقدة بسهولة عشرة أضعاف عمل واحد بسيط.
- الداخلية: هذا كبير, في كثير من الأحيان التقليل من شأنه, سائق التكلفة. هل النموذج قذيفة فارغة, أم أنها تتميز بتصميمات داخلية مرئية? نموذج الصدفة غير شفاف. قد يكون للنموذج التفصيلي جدران وأرضيات داخلية أساسية مرئية من خلال النوافذ. نموذج مبيعات متميز, لكن, يمكن أن تتميز بشقق مصغرة مفروشة بالكامل, كاملة مع أرائك صغيرة, الطاولات, وتركيبات الإضاءة. هذا المستوى من التفاصيل يمكن أن يضاعف ساعات العمل للمبنى, نظرًا لأنه يشبه بناء مئات النماذج الصغيرة داخل النموذج الرئيسي.
- المناظر الطبيعية & حاشية: قاعدة النموذج هي مرحلته. قاعدة بسيطة مرسومة بالأخضر منخفضة التكلفة. لكن المناظر الطبيعية الواقعية هي شكل فني. يمكن أن يشمل ذلك أشجارًا مصنوعة بشكل فردي من أنواع مختلفة, ميزات المياه الواقعية (في بعض الأحيان مع الآثار الديناميكية), رصف محكم, أثاث الشوارع, و “حاشية” - الصغير, السيارات المقيوس تمامًا والأشخاص الذين يجلبون المشهد إلى الحياة. إتقان هذا فن, الذي نستكشفه في دليلنا أسرار المناظر الطبيعية النموذجية الواقعة.
“في صنع النموذج, التعقيد ليس مضاعفات; إنها ضربة واقعية. كل التفاصيل المضافة هي طبقة من سرد القصص التي تجلب المشروع إلى الحياة للمشاهد.”
عامل #3: عنصر اللمس – مواد & ينتهي
المواد المستخدمة في النموذج الخاص بك لها تأثير عميق على مظهرها النهائي, يشعر, متانة, و, بالطبع, تكلفتها. استخدام مواد عالية الجودة يرسل رسالة اللاوعي إلى المشاهد: هذا مشروع عالي الجودة. يمكن أن تقوض قطع الزوايا هنا العرض التقديمي بأكمله.
وراء البلاستيك: مجموعة من خيارات المواد
في حين أن أشكال مختلفة من البلاستيك والاكريليك هي عمل الصناعة, يمكن أن يختلف النوع والجودة المحددة بشكل كبير. نحن نعمل مع عملائنا لاختيار المواد المثالية لمطابقة رؤيتهم وميزانيتهم.
- الأكريليك (Plexiglas® وغيرهم): متعددة الاستخدامات بشكل لا يصدق, مثالي لقطع الليزر, ومتوفر بألوان لا حصر لها والتشطيبات. عالية الجودة, تكاليف أكريليك واضحة للنوافذ أكثر من الأنواع المعتمة القياسية.
- راتنجات (للطباعة ثلاثية الأبعاد): أبطال الهندسة المعقدة. نستخدم راتنجات SLA و SLS المتخصصة لإنتاج تفاصيل معقدة من المستحيل مع طرق أخرى. تمثل هذه المواد والآلات التي تستخدمها استثمارًا كبيرًا. اختيار التكنولوجيا هو المفتاح, موضوع نغطيه في مقالتنا ثورة الطباعة ثلاثية الأبعاد في الهندسة المعمارية.
- خشب (الجوز, باسوود, الكرز): يوفر الخشب الدفء والأناقة مثالية لنماذج المفاهيم أو لإضافة لمسة متميزة إلى القواعد وعناصر المناظر الطبيعية. يتطلب الصنفرة الماهرة, ختم, والتشطيب, إضافة إلى تكلفة العمالة.
- المعادن (الألومنيوم, النحاس, الفولاذ المقاوم للصدأ): غالبًا ما يستخدم للحصول على تفاصيل دقيقة مثل إطارات النوافذ, درابزين, أو الشعارات. تضيف المعادن شعورًا بالوزن, الدوام, والرفاهية, لكنها أكثر تكلفة للمصدر وتتطلب تقنيات متخصصة للآلة والإنهاء.
كيف تؤثر المهنية على تصور وسعر التأثير
المواد الخام ليست سوى نصف القصة. لا يزال يبدو أن نموذجًا مصنوعًا من أفضل المواد رخيصة إذا كانت النهاية سيئة. عملية التحضير المضنية, فتيلة, تلوين, وختم النموذج هو مكون كبير من التكلفة النهائية. يتم تدريب الحرفيين لدينا على تقنيات لتحقيق عيب, تشطيب الطلاء من فئة السيارات. يمكنهم أيضًا إنشاء قوام محاكاة - الحبوب الخفية من الخشب, لمعان الألومنيوم البارد المصقول, الملمس القاسي للخرسانة المكشوفة - كل ذلك من خلال تقنيات التشطيب الخبراء. هذا هو المكان العمل اليدوي التقليدي يكمل التكنولوجيا الحديثة.
لاتخاذ الخيار الأفضل لمشروعك, ملكنا دليل مواد النموذج واختيار النهاية الصحيحة يوفر تفاصيل مفصلة لجميع خياراتك.
| مادة | تطبيق مشترك | التكلفة النسبية | ميزة رئيسية |
|---|---|---|---|
| الاكريليك القياسي | الهيكل الرئيسي, التجمع, المكونات غير المرئية | قليل | فعالة من حيث التكلفة وتنوعا. |
| الاكريليك المصبوب عالي الجودة | النوافذ, ميزات المياه, أسطح وضوح عالية | معتدل | وضوح متفوق وإنهاء. |
| راتنج SLA | واجهات معقدة, أثاث مفصل, أشكال فريدة | عالي | التفاصيل التي لا مثيل لها والحرية الهندسية. |
| خشب (على سبيل المثال, الجوز) | نماذج المفاهيم, قواعد العرض, تفاصيل قسط | معتدلة إلى عالية | دافيء, طبيعي, وجمالية أنيقة. |
| معدن (على سبيل المثال, الألومنيوم) | نوافذ الملاهي, درابزين, الشعارات, التفاصيل الهيكلية | عالية جدا | شعور قسط, متانة, والواقعية. |
عامل #4: واو’ عامل – تكنولوجيا & ميزات تفاعلية
يمكن أن يكون النموذج المعماري الحديث أكثر من مجرد كائن ثابت. من خلال دمج التكنولوجيا, يمكننا تحويلها إلى أداة عرض ديناميكية وجذابة تروي قصة وتأسر جمهور. بطبيعة الحال, هذه الطبقة المضافة من التعقيد التقني والأجهزة تأتي بتكلفة.
إلقاء الضوء على رؤيتك: تكلفة أنظمة الإضاءة
يمكن القول إن الإضاءة هي أكثر التحسينات التكنولوجية فعالية لأي نموذج. إنه يتنفس الحياة في الهيكل ويسمح بعروض درامية. تكلفة الإضاءة, لكن, يعتمد كليا على تعقيد النظام.
- طبقة 1: الإضاءة الأساسية. وهذا يشمل بسيط, جميع الإضاءة الداخلية والخارجية. إنه يظهر بشكل فعال المبنى في الليل ولكنه يفتقر إلى السيطرة. هذا هو الخيار الأكثر ملاءمة للميزانية.
- طبقة 2: الإضاءة المتقدمة المتقدمة. يتضمن ذلك توصيل أقسام أو أرضيات مختلفة من النموذج على دوائر منفصلة. هذا يسمح للمقدم بتسليط الضوء على مجالات محددة - على سبيل المثال, إلقاء الضوء فقط على منصة البيع بالتجزئة, ثم الطوابق السكنية, ثم سطح الراحة.
- طبقة 3: إضاءة قابلة للبرمجة. هذه هي الطبقة العليا. يستخدم مصابيح LED القابلة للعنونة بشكل فردي ومكتب متحكم (مثل Arduino أو Raspberry Pi) متصل بجهاز لوحي أو لوحة تحكم. هذا يسمح بعروض تقديمية ديناميكية بالكامل: محاكاة دورة مدتها 24 ساعة في الليل, إنشاء “مرحباً” الرسوم المتحركة مع اقتراب العملاء, أو السماح لوكيل المبيعات بلمس وحدة معينة على جهاز لوحي ورؤيتها تضيء على النموذج.
لا يمكن المبالغة في قوة نظام الإضاءة المنفذ جيدًا. نتعمق في الاحتمالات في دليل استراتيجي لاستخدام الإضاءة في النماذج المعمارية.
الذهاب التفاعلية: AR, أجزاء متحركة, وما وراءها
الإضاءة هي مجرد البداية. للمشاريع التاريخية, غالبًا ما يرغب العملاء في دفع حدود ما هو ممكن. هذه الميزات تتطلب خبرة متخصصة في الإلكترونيات, برمجة, والتكامل السلس.
- المكونات الميكانيكية: يمكن أن يشمل هذا أي شيء من المصعد المتحرك, دوار دوار للنموذج بأكمله, أو الإضاءة الآلية على المركبات المصغرة.
- الواقع المعزز (AR): عن طريق وضع علامات سرية على النموذج, يمكننا تمكين تجارب AR. عندما يشير الزائر إلى جهاز لوحي في النموذج, المعلومات الرقمية - مثل خطط الأرضية, التسعير, أو الاداءات الواقعية للداخل - يمكن أن تظهر على الشاشة على الشاشة.
هذه الميزات المتقدمة في طليعة. لمعرفة ما هو ممكن, استكشف مقالتنا عن مستقبل صنع النماذج: التكنولوجيا التفاعلية و AR.
عامل #5: عامل إدارة المشروع – الجدول الزمني & إلحاح
العامل الرئيسي النهائي في التسعير أقل علاقة بالنموذج المادي وأكثر علاقة بالبعد الرابع: وقت. يتم حساب الجداول الزمنية لإنتاجنا القياسية بعناية للسماح بكل مرحلة من مراحل العملية - من النمذجة الرقمية إلى التجميع النهائي - لإكمالها بأقصى درجات العناية ومراقبة الجودة.
قياسي مقابل. الجداول الزمنية المعينة: سعر السرعة
أحيانا, لكن, المشروع لديه موعد نهائي غير منقولة, مثل حدث إطلاق الممتلكات أو معرض دولي. في هذه الحالات, يمكننا في كثير من الأحيان الإسراع بجدول الإنتاج. من المهم أن نفهم أن أ “رسوم الاندفاع” ليست عقوبة; إنه مقياس ضروري لتغطية التكاليف الحقيقية المرتبطة بضغط عملية تصنيع معقدة.
وتشمل هذه التكاليف:
- العمل الإضافي: يجب أن يعمل الحرفيون والفنيون لدينا لساعات أطول وفي عطلات نهاية الأسبوع للوفاء بالموعد النهائي.
- جدولة الأولويات: يجب أن يقفز مشروعك في قائمة الانتظار, الأمر الذي يتطلب تعديلًا دقيقًا ومعقدًا لجدول الإنتاج بأكمله.
- التعجيل بمصادر المواد: قد نحتاج إلى دفع أقساط مقابل الشحن السريع للمواد المتخصصة إلى منشأتنا.
إن طلب جدول زمني سريع هو بمثابة مقايضة بين السرعة والتكلفة. من خلال التخطيط المسبق والتفاعل معنا مبكرًا, يمكنك دائمًا تجنب هذه الرسوم الإضافية.
| الجدول الزمني | جدول الإنتاج | تأثير التكلفة النموذجي |
|---|---|---|
| معيار (10-12 أسابيع) | سير العمل العادي في نوبة واحدة, طلب المواد القياسية. | السعر القياسي |
| معجل (6-8 أسابيع) | التحولات الموسعة, العمل الإضافي, جدولة أولوية الآلة. | +20% ل 35% تكلفة إضافية |
| عاجل (< 6 أسابيع) | دورات عمل على مدار الساعة, الشحن السريع للمواد, فريق متخصص. | +40% ل 60%+ تكلفة إضافية |
كيفية تحسين ميزانيتك دون التضحية بالجودة
الآن بعد أن فهمت سائقي التكلفة, يمكنك اتخاذ قرارات استراتيجية للحصول على أكبر قيمة من ميزانيتك. كونها ذكية, الشريك المعدل في هذه العملية هو أفضل طريقة لضمان نتيجة مذهلة بكفاءة. هذا لا يتعلق بقطع الزوايا; يتعلق الأمر بتخصيص مواردك حيث سيكون لها أكبر تأثير.
| الاستراتيجية | فعل | التأثير على الميزانية |
|---|---|---|
| كن مستعدًا | توفير الانتهاء, رسومات CAD عالية الجودة والملفات ثلاثية الأبعاد من البداية. | يقلل من وقت الإعدادية الرقمية لدينا ويزيل مخاطر التغييرات المكلفة وإعادة عمل الرسوم المتوسطة. |
| تكون حاسمة | قفل قراراتك على الحجم, لود, والمواد أثناء الاستشارة الأولية والمرحلة الرقمية. | يمنع التأخير ويضمن تدفق المشروع بسلاسة من خلال الإنتاج دون انقطاع. |
| التركيز التفاصيل الاستراتيجية | لنموذج شاهق, استثمر في التفاصيل العالية للطابق الأرضي, ردهة, ومستويات الراحة, مع الحفاظ على الطوابق العلوية المتكررة أكثر بساطة. | يقلل بشكل كبير من ساعات العمل مع الحفاظ على عرض تقديمي عالي التأثير حيث يهم أكثر للمشاهدين. |
| خطط للمستقبل | تتفاعل معنا في أقرب وقت ممكن في الجدول الزمني لمشروعك. حتى لو لم تكن الرسومات نهائية, يمكننا البدء في التخطيط. | أسهل طريقة لتجنب رسوم الاندفاع وضمان السلس, عملية خالية من الإجهاد. |
| التواصل بوضوح | الحفاظ على خط اتصال مفتوح مع مدير المشروع المخصص الخاص بك. الرد على طلبات الموافقة على الفور. | يمنع التأخير المكلف ويضمن أن نتمكن من تقديم مشروعك في الوقت المحدد وعلى الميزانية. دليلنا إلى إدارة المشاريع الخارجية يساعد في هذا. |
خاتمة: استثمار في الوضوح والنجاح
كما رأينا, سعر النموذج المعماري المتطور هو انعكاس مباشر للمهارة, وقت, مواد, والتكنولوجيا المستثمرة في إنشائها. من القرار التأسيسي المتمثل في الحجم إلى الطبقات المعقدة من التفاصيل والازدهار النهائي للتكنولوجيا, يلعب كل عامل دورًا مهمًا في التكلفة النهائية.
لكن أهم الوجبات الجاهزة هو هذا: نموذج عالمي ليس نفقات. إنه استثمار قوي في نجاح مشروعك. إنه استثمار في الوضوح, الإقناع, والعاطفة. إنها الأداة التي يمكن أن تساعدك على الفوز بالمزايدة, تأمين التمويل, أو اجعل البيع. فهم تكلفته هو الأول, الخطوة الأكثر أهمية لفتح قيمتها الهائلة ولا يمكن إنكارها.
على استعداد لإحضار رؤيتك إلى الحياة?
إذا كنت مستعدًا للحصول على واضح, شفاف, واقعة مفصلة لمشروعك القادم, فريق الخبراء لدينا هنا للمساعدة. اتصل بنا اليوم, وسنقدم اقتراحًا بدون التزام بناءً على احتياجاتك المحددة, مع انهيار كامل للتكاليف المعنية.
