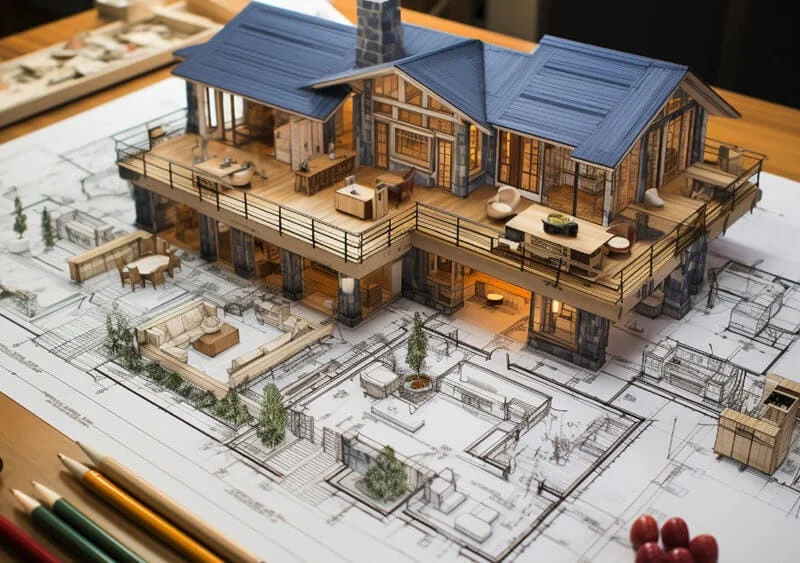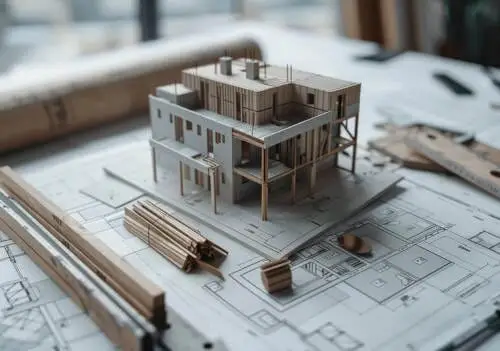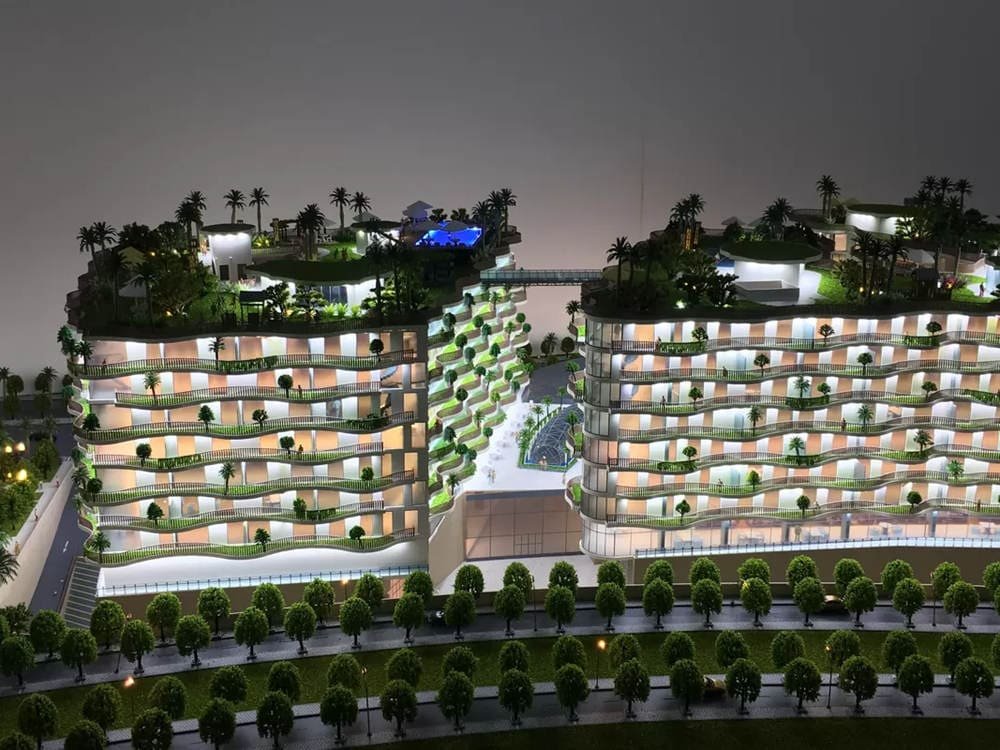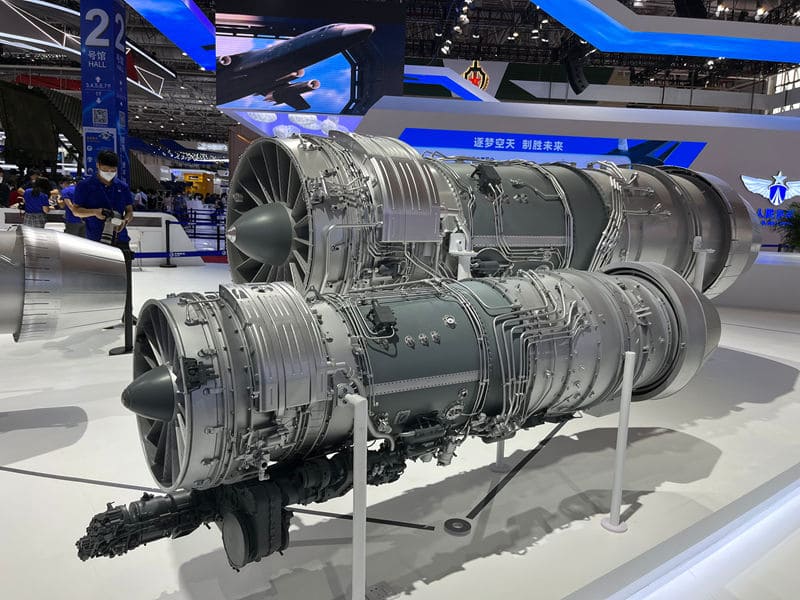في عالم المسابقات المعمارية عالي المخاطر, واحد, يمكن أن تكون الفكرة القوية هي الفرق بين الفوز الذي يحدد المهنة والخسارة المحترمة. ولكن كيف يمكن لتصميم المبنى المعقد أن يقفز من الخطوط المجردة على الصفحة إلى الخطوط المشتركة, مفهوم, والرؤية المقنعة? إن ترجمة الخطط المعمارية المعقدة إلى شيء يمكن لهيئة المحلفين استيعابه - والتحمس له - يمثل تحديًا أساسيًا. أدخل نموذج المفهوم المعماري. هذه مبسطة, تمثيلات المرحلة المبكرة, سواء كانت مصنوعة من الخشب أو مطبوعة ثلاثية الأبعاد, بمثابة أسلحة اتصال قوية. لقد قطعوا المصطلحات والرسومات المعقدة لتقديم واضحة, حدسي, ولمحة عاطفية عن الأفكار الأساسية للمشروع. أكثر بكثير من مجرد مباني مصغرة, إنها الأدوات الأساسية لكسب القلوب والعقول.
جدول المحتويات
ما هي نماذج المفاهيم المعمارية?
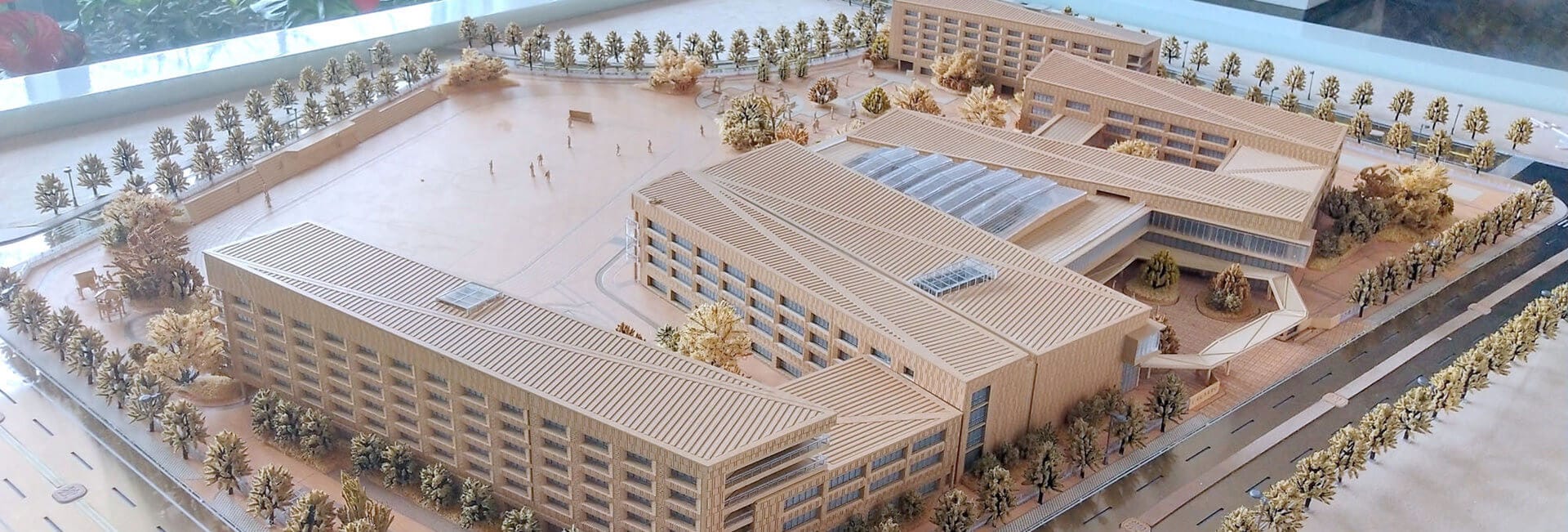
فكر في نماذج المفاهيم المعمارية باعتبارها المسودة الأولى لقصة المبنى. تم تبسيطها, إصدارات مقاس للتصميم, إما مادية أو رقمية. يتم إنشاء هذه النماذج عندما يكون التصميم جديدًا وسلسًا, مما يساعد على استكشاف وشرح الكبيرة, أفكار شاملة دون التورط في التفاصيل الصغيرة, التفاصيل الفنية مثل قواطع النوافذ أو مقابض الأبواب. إنهم يدورون حول شعر التصميم, وليس القواعد.
1.1 تعريف
نماذج المفاهيم المعمارية هي تمثيلات مادية أو رقمية مبسطة لتصميم المبنى, تم إنشاؤها في مراحل التصميم المبكرة لاستكشاف الأفكار الأساسية والتواصل. إنهم مثل الجريئة, الرسومات الأولى الواثقة للفنان, التقاط الجوهر والقصد العاطفي للتصميم قبل التصميم الأدق, تتم إضافة المزيد من التفاصيل العملية. إنها أداة حاسمة, كما نوضح في كتابنا التأسيسي الدليل النهائي للنماذج المعمارية الراقية.
1.2 غاية
لذا, ما الهدف من هذه النماذج في بيئة المنافسة? دعونا نحلل غرضهم الاستراتيجي:
- التصور: يتحولون إلى مسطحين, 2رسومات ثلاثية الأبعاد إلى شيء يمكن لهيئة المحلفين رؤيته, يتجول, ولمس تقريبا, مساعدة كل فرد في الغرفة على تصوير المنتج النهائي على الفور.
- تواصل: إنها لغة عالمية. يمكن للمحلف من أي بلد أو خلفية فهم النموذج, حجم, والغرض من النموذج المادي دون قراءة كلمة واحدة من النص.
- التصميم الاستكشاف والتكرار: قبل التقديم النهائي, يمكن للمهندسين المعماريين اللعب بأفكار مختلفة باستخدام Quick, نماذج مفاهيمية غير مكلفة, التغيير والتبديل وتكرير التصميم عند ذهابهم.
- تقييم: إنهم يسمحون لهيئة المحلفين بأخذ الخير, نظرة فاحصة على شكل التصميم (التجمع), كيف تتدفق المسافات معًا, وكيف يستجيب لموقعه وسياقه.
- حل المشكلات: يعد اكتشاف المشكلات المحتملة في المفهوم الأساسي أمرًا أسهل بكثير باستخدام النموذج, توفير الوقت والمال والتأكد من قوة التصميم المقدم.
باختصار: من أجل المنافسة, تساعد نماذج المفاهيم هيئة المحلفين على تصور الفكرة الأساسية وفهمها, السماح للمهندس المعماري بالتواصل القوي, السرد المقنع الذي يؤدي إلى قرار الفوز.
1.3 نماذج مفهوم مقابل. نماذج مفصلة
من المهم جدًا معرفة أن نماذج مفهوم المنافسة ليست هي نفسها تلك النموذجية شديدة التفصيل, نماذج شديدة الواقعية قد تراها في معرض مبيعات العقارات. الهدف مختلف, وبالتالي, التنفيذ مختلف.
| ميزة | نموذج المفهوم (للمسابقات) | نموذج مفصل (للمبيعات) |
|---|---|---|
| غاية | لاستكشاف والتواصل واحد, فكرة أساسية قوية. للإقناع وإثارة المشاعر. | - عرض التصميم النهائي بدقة وواقعية. للإعلام وبناء الثقة. |
| مستوى التفاصيل | منخفضة إلى معتدلة. يركز على الشكل العام, التجمع, واللفتة المعمارية الرئيسية. في كثير من الأحيان مجردة. | عالية للغاية. يتضمن قياسات دقيقة, مواد واقعية, المناظر الطبيعية, والتشطيبات الداخلية. |
| مرحلة الاستخدام | مرحلة التصميم المبكر, التقديمات المنافسة. | مرحلة التصميم في وقت لاحق, لعروض العملاء, تسويق, والمبيعات. ضروري للمساعدة في مبيعات العقارات المزدوجة. |
نماذج المفاهيم تعطي الأولوية لتوصيل الفكرة, بينما تركز النماذج التفصيلية على توصيل المعلومات.
1.4 نماذج مفهوم مقابل. نماذج التصميم الداخلي
بينما تعطيك النماذج المفاهيمية الصورة الكبيرة لروح المبنى, تقوم نماذج التصميم الداخلي بتكبير ما يحدث داخل غرفها. تتناول نماذج المفاهيم الهيكل العام للمبنى, مكانها في المناظر الطبيعية, والتعبير الرسمي عنها, بينما تركز نماذج التصميم الداخلي على التفاصيل المحددة للمساحات الداخلية, المفروشات, والمواد. نادراً ما يكون النموذج الداخلي محور مسابقة التصميم الأولية.
لماذا تعتبر نماذج المفاهيم المعمارية مهمة للمسابقات?
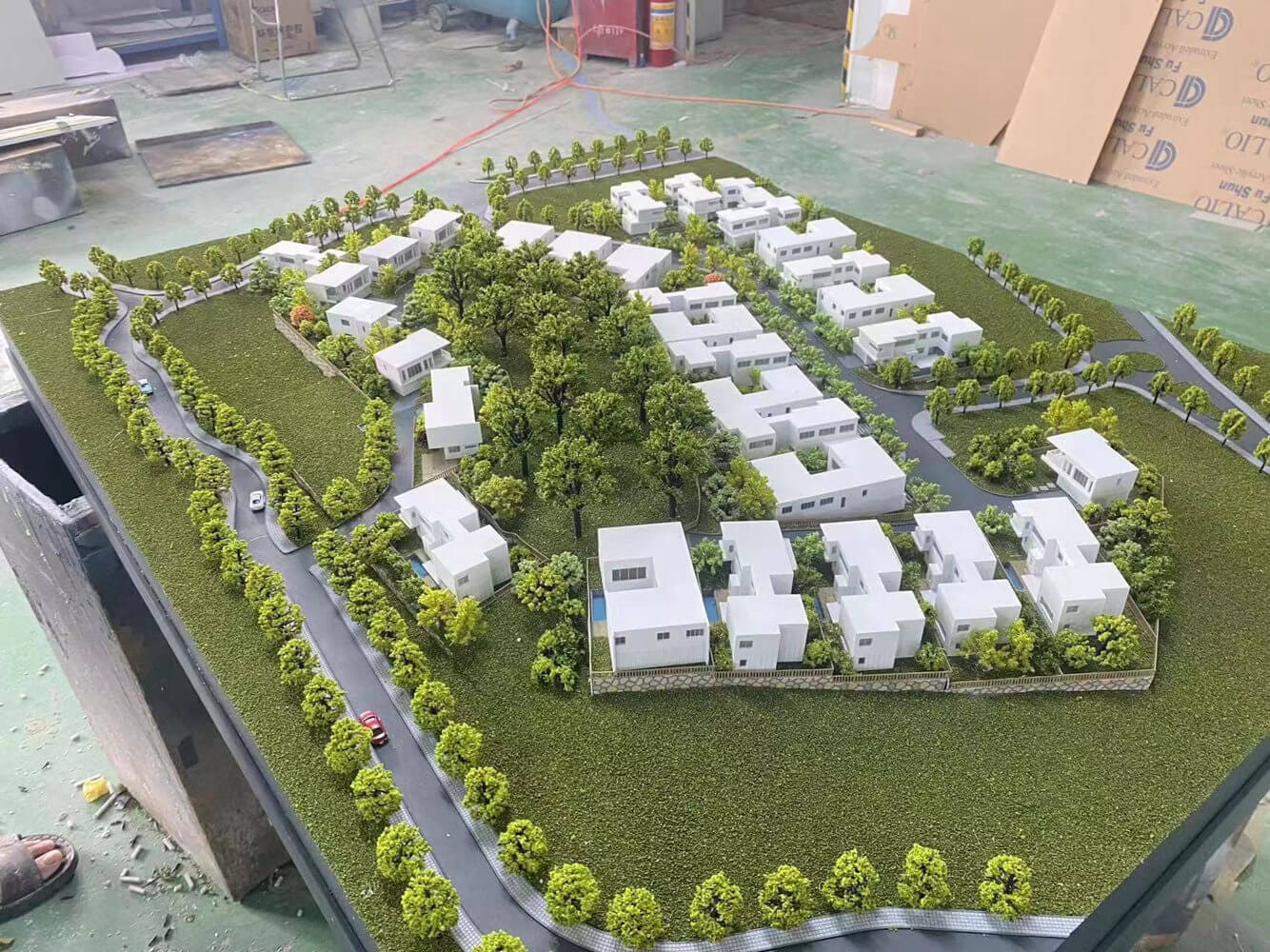
هذه النماذج ليست فقط للعرض; يمكن القول إنها أقوى سلاح في ترسانة المنافسة للمهندس المعماري. دعونا نرى لماذا:
2.1 التصور المحسن والوضوح الفوري
تخيل محاولة فهم مبنى فقط من مخططات. انها صعبة أوخشنة, يمين? تخيل الآن أنك محلف 50 التقديمات الأخرى للمراجعة. يتخطى نموذج المفهوم المادي الفوضى ويضفي الحيوية على التصميم على الفور. إنه يعزز التصور من خلال توفير تمثيل ثلاثي الأبعاد, مما يسهل على المحلفين فهم الصفات المكانية للتصميم على الفور, حجمها, وجماليتها الشاملة. هذا هو تغيير اللعبة, خاصة للعملاء والمحلفين الذين قد لا يتم تدريبهم على قراءة الرسومات المعمارية المعقدة.
المنظمات مثل المعهد الملكي للمهندسين المعماريين البريطانيين (ريبا), الذين غالبا ما يديرون المسابقات, التأكيد على أهمية التصور الواضح في التقديمات. الأمر كله يتعلق بالتأكد من أن هيئة المحلفين على نفس الصفحة مثل المهندس المعماري, مباشرة من البداية.
2.2 تحسين التواصل والتأثير العاطفي
تشبه هذه النماذج لغة مشتركة لكل فرد في الغرفة. من خلال توفير مرجع مرئي مشترك, تعمل نماذج المفاهيم على تحسين التواصل وتعزيز التعمق, اتصال عاطفي أكثر بالمشروع. يمكن للمحلف أن يرى كيف يمكن للضوء أن يتفاعل مع الشكل أو كيف يلتقي المبنى بالأرض. إنها اللمس, تجربة عميقة لا يمكن تكرارها في الرسم ثنائي الأبعاد أو العرض المستند إلى الشاشة. فكر في الأمر كنقطة محورية للمناقشات, ضمان حديث الجميع عن نفس الشيء والعمل نحو نفس الهدف.
2.3 استكشاف التصميم الفعال وتحسينه
هذا هو المكان الذي يتمكن فيه المهندسون المعماريون من استعراض عضلاتهم الإبداعية قبل التقديم النهائي. تتيح لهم النماذج تجربة أفكار مختلفة بسرعة وسهولة. تتيح نماذج المفاهيم استكشاف التصميم الفعال من خلال السماح للمهندسين المعماريين باختبار بسرعة, صقل, ويتكرر على أفكارهم بشكل ملموس. يمكنهم تبديل الأجزاء, تغيير الأشكال, وشاهد ما هو أفضل, كل ذلك دون التزام نهائي, نموذج عرض باهظ الثمن.
2.4 توفير التكلفة والوقت على المدى الطويل
لا أحد يحب التصميم الفائز الذي يتبين أنه غير قابل للبناء. اكتشاف عيوب التصميم الأساسية مبكرًا وبسرعة, يمكن للنماذج المفاهيمية غير المكلفة أن توفر الكثير من المتاعب لاحقًا. من خلال تحديد المشكلات المحتملة مع المفهوم الأساسي, يمكن لهذه النماذج توفير التكاليف والوقت عن طريق منع التغييرات الباهظة الثمن أثناء مراحل التصميم اللاحقة وتبسيط العملية. الأمر كله يتعلق بكونه استباقيًا وفعالًا. إن فهم الآثار المترتبة على الميزانية أمر أساسي, موضوع نستكشفه في دليلنا حول أسعار النماذج المعمارية.
أنواع نماذج المفاهيم المعمارية

هناك ضربات مختلفة لأشخاص مختلفين, وينطبق الشيء نفسه على نماذج المفاهيم. يمكن تجميعها حسب نوع المشروع المخصص لها أو, والأهم من ذلك بالنسبة للمسابقات, من خلال كيفية صنعها.
3.1 التصنيف حسب نوع المشروع
المشاريع المختلفة لها احتياجات مختلفة. إليك كيفية تكيف النماذج:
- 3.1.1 سكني: هذه النماذج هي كل شيء عن المنزل الحلو المنزل. تؤكد نماذج المفاهيم السكنية على مساحات المعيشة, اتصال في الهواء الطلق, والعلاقة بين البيئات الداخلية والخارجية.
- 3.1.2 تجاري: كل شيء هنا. نماذج المفاهيم التجارية تعطي الأولوية للوظائف, تمثيل العلامة التجارية, التدفق العام, وإنشاء بيئات جذابة للشركات.
- 3.1.3 المؤسسية: هذه هي مدارسك, المستشفيات, والمتاحف. تؤكد نماذج المفاهيم المؤسسية على الوظيفة, إمكانية الوصول, أمان, وإنشاء مساحات تدعم غرض المؤسسة واحتياجات المستخدم.
- 3.1.4 مستمر: الأخضر هو الطريق للذهاب. تعرض نماذج المفاهيم المستدامة مبادئ التصميم الصديقة للبيئة, أنظمة الطاقة المتجددة, واستخدام المواد المستدامة. قد تسلط هذه النماذج الضوء على ميزات مثل التوجه الشمسي, الأسطح الخضراء, أو أنظمة التهوية الطبيعية.
- 3.1.5 التخطيط الحضري: فكر في صورة أكبر هنا. تتناول نماذج مفهوم التخطيط الحضري السياق الأوسع للمدن, التركيز على التصميم, الفضاء العام, والعلاقة بين العناصر الحضرية المختلفة.
- 3.1.6 الهندسة المعمارية الداخلية: إنه عن شعور الغرفة. في حين أنها أقل شيوعاً في المسابقات الأولية, نماذج مفهوم الهندسة المعمارية الداخلية توضح تفاصيل تصميم المساحات الداخلية, التركيز على الترتيب المكاني, مواد, والأجواء العامة.
3.2 التصنيف حسب المتوسطة والأهمية المادية
من أجل المنافسة, إن اختيار الوسيلة هو قرار استراتيجي ينقل رسالة محددة. يمكن أن تكون النماذج عملية أو عالية التقنية:
3.2.1 النماذج المادية
نماذج المفاهيم المادية ملموسة, 3تمثيلات ثلاثية الأبعاد مصنوعة من مواد مختارة بعناية لتوفير تجربة عملية محددة ونقل جمالية معينة.
| مادة | وصف & رسالة | الأفضل ل |
|---|---|---|
| جوهر الرغوة / كرتون | خفيف الوزن, من السهل قطع, بسعر معقول. ينقل السرعة والتكرار في المرحلة المبكرة. | دراسات جماهيرية سريعة, استكشاف التصميم الداخلي. |
| الخشب المتآلف (على سبيل المثال, الجوز, القيقب) | صلب, ثقيل, رائع. ينقل الدوام, جودة, والاتصال بالطبيعة. | نحتي, التصاميم التي تركز على الشكل; المشاريع التي تكون فيها المادية مفهومًا أساسيًا. |
| المواد ذات الطبقات (على سبيل المثال, الخشب الرقائقي, اللوح) | يظهر التضاريس أو طبقات البناء. ينقل إحساسًا بالعملية والسياق. | نماذج الموقع, التصاميم مع تغييرات كبيرة على المستوى. |
| 3D-الراتنج المطبوع (في كثير من الأحيان بيضاء) | دقيق, قابل للتخصيص, مستقبلية. ينقل التعقيد, تكنولوجيا, والابتكار. نحن نستكشف هذا بالكامل في منطقتنا دليل لنماذج الطباعة ثلاثية الأبعاد. | الأشكال المعقدة, التصاميم البارامترية, واجهات معقدة. |
3.2.2 النماذج الرقمية
يتم إنشاء نماذج المفاهيم الرقمية باستخدام برنامج مثل سكيتش اب أو ريفيت, السماح بتعديل سهل, التصور في سياقات مختلفة, والتجول الافتراضي. تعتبر هذه العناصر رائعة لإجراء تغييرات سريعة وغالبًا ما يتم تقديمها كجزء من الحزمة الرقمية, لكنها نادرًا ما يكون لها نفس التأثير الذي يحدثه النموذج المادي على طاولة التحكيم.
3.2.3 النماذج الهجينة
لماذا لا كلاهما? غالبًا ما تجمع العروض الأكثر نجاحًا بين أفضل ما في العالمين. يتم دعم النموذج المادي المصمم بشكل جميل من خلال العروض الرقمية والرسوم المتحركة التي تظهر المشروع في أضواء أو مواسم مختلفة. النموذج المادي يستحوذ على القلب; النموذج الرقمي يقنع الرأس.
كيفية إنشاء نماذج مفاهيمية معمارية فعالة للمسابقات
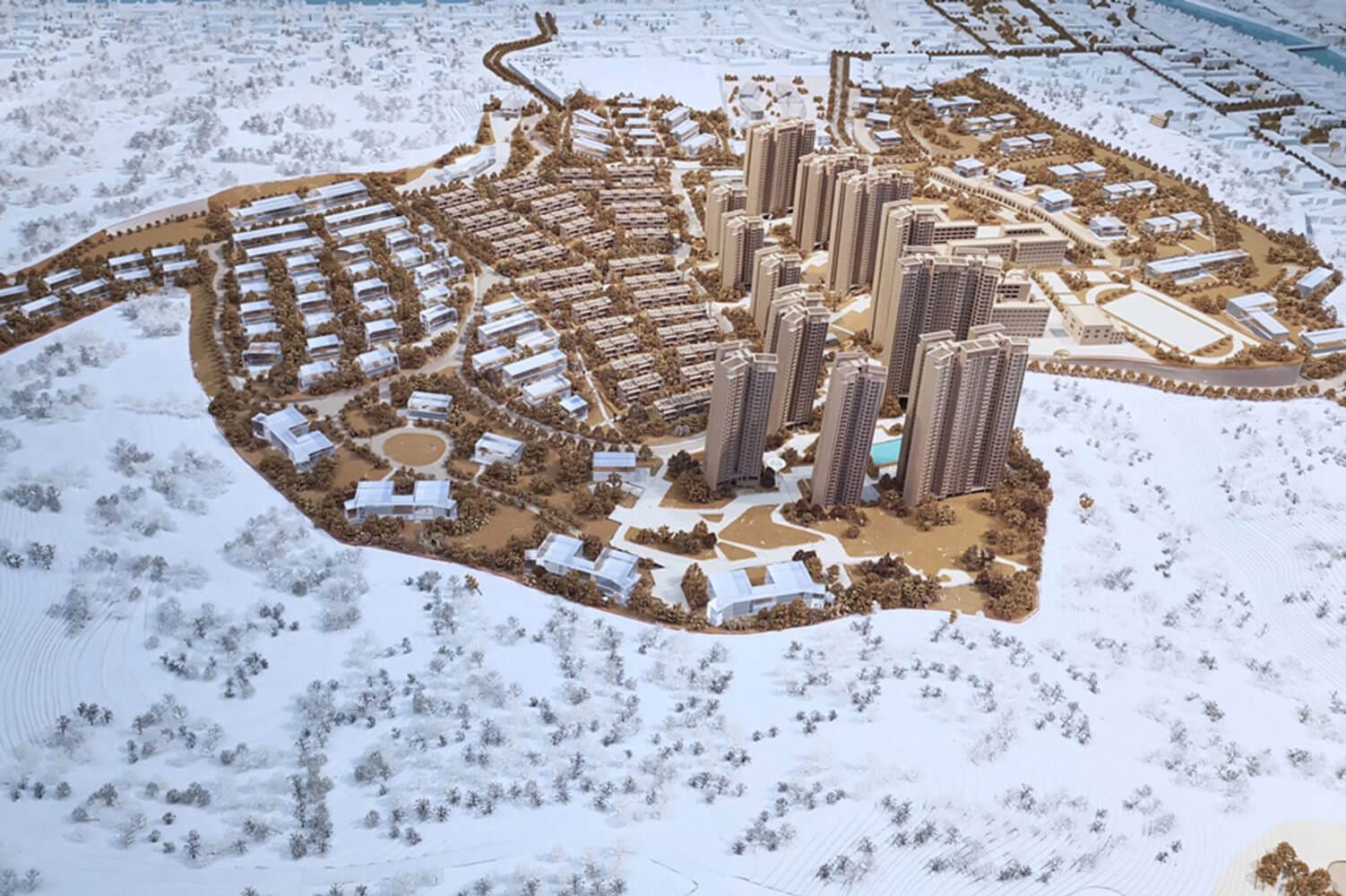
على ما يرام, دعونا ندخل في التفاصيل الجوهرية لصنع نموذج فائز. إليك دليل خطوة بخطوة:
4.1 عملية خطوة بخطوة
- 4.1.1 فهم موجز المشروع والموقع: أولاً, عليك أن تعرف ما الذي تبنيه وأين. ابدأ بفهم موجز المشروع بدقة, بما في ذلك احتياجات العميل, قيود الموقع, والأهداف العامة للمشروع. تحقق من الموقع, فهم رغبات العميل, واكتشف الأهداف الرئيسية للمشروع.
- 4.1.2 تطوير “فكرة كبيرة”: حان الوقت لتفكير العصف الذهني! دائمًا ما يكون للمشاركة الفائزة في المنافسة واحدة, مفهوم التصميم القوي. تطوير هذا “فكرة كبيرة” من خلال الرسم والعصف الذهني قبل أن تفكر في النموذج.
- 4.1.3 اختر مقياسًا: ما حجم نموذجك? حدد مقياسًا مناسبًا يسمح بتمثيل واضح للتصميم مع الحفاظ على إمكانية التحكم في الحجم ومناسب لمستوى التفاصيل التي تريد إظهارها. لنماذج المفهوم, على نطاق أصغر قليلا (1:200, 1:500) غالبا ما تكون فعالة.
- 4.1.4 جمع المواد والأدوات: اجعل مجموعة الأدوات الخاصة بك جاهزة. بناء على الخاص بك “فكرة كبيرة,” جمع المواد والأدوات اللازمة, مثل لوحة الرغوة, البلسا وود, أدوات القطع, المواد اللاصقة, وقياس الأجهزة. لدينا مورد كامل في هذا الشأن: دليل شامل للمواد النموذجية.
- 4.1.5 إنشاء قاعدة: كل نموذج يحتاج إلى أساس متين. بناء قاعدة قوية لنموذجك لتوفير الاستقرار والسياق.
- 4.1.6 بناء النموذج الأساسي: ابدأ في بناء الشكل الرئيسي لتصميمك. بناء النموذج الأساسي عن طريق قطع وتجميع المواد لتمثيل الهيكل العام والكتلة.
- 4.1.7 صقل الشكل والعلاقات المكانية: تعديل وضبط حتى يشعر صحيح. صقل النموذج والعلاقات المكانية عن طريق ضبط الحجم, شكل, وتوجيه العناصر النموذجية لتحقيق نية التصميم المطلوبة. تأكد من أن كل شيء يتدفق معًا بشكل جيد.
- 4.1.8 أضف السياق (اختياري ولكن موصى به): تريد إظهار المناطق المحيطة? فكر في إضافة عناصر سياقية مبسطة مثل المباني المجاورة أو ميزات المناظر الطبيعية لتوضيح علاقة التصميم بالمناطق المحيطة به. هذا يمكن أن يساعد الناس على معرفة كيف يناسب التصميم الخاص بك في الصورة الأكبر.
- 4.1.9 تقييم وتكرار: خذ خطوة إلى الوراء, انظر ما ينجح, وما لا. التقييم المستمر والتكرار على النموذج الخاص بك, إجراء تعديلات واستكشاف بدائل لتحسين التصميم. إنها عملية التجربة والخطأ.
4.2 اختيار المواد الاستراتيجية
اختيار المواد المناسبة هو المفتاح. من أجل المنافسة, المادة جزء من الرسالة. اختر المواد التي تمثل القوام الأفضل, الألوان, والصفات الهيكلية للتصميم المقترح, مثل الخشب المتآلف للاتصال بالطبيعة, أو راتنج شفاف لتصميم حول الضوء.
4.3 عناصر التصميم الرئيسية للتركيز على
لا تضيع في الأعشاب الضارة. يدور نموذج المفهوم حول الطرح، أي إزالة كل ما لا يدعم الفكرة الأساسية. التركيز على عناصر التصميم الرئيسية مثل التجمع, علاجات الواجهة, التنظيم المكاني, والميزات المعمارية الفريدة لتوصيل جوهر التصميم.
4.4 دمج الإضاءة الاستراتيجية
فليكن هناك ضوء! لكن استخدمها بشكل استراتيجي. استخدم الإضاءة لتعزيز عرض النموذج, تسليط الضوء على الفتحات, القوام, وتفاعل الضوء والظل. القليل من الضوء يمكن أن يقطع شوطًا طويلاً في عرض أفضل ميزات الطراز الخاص بك. على سبيل المثال, واحد, يمكن للضوء الموجود جيدًا داخل النموذج الشفاف أن يجعله يتوهج, تحويلها إلى منارة مصغرة. لمزيد من الأفكار, انظر لدينا دليل للإضاءة الاستراتيجية.
4.5 الاستفادة من التكنولوجيا
التكنولوجيا هي صديقك. استخدم تقنيات مثل الطباعة ثلاثية الأبعاد للنماذج المعقدة وبرامج النمذجة الرقمية للتجول الافتراضي والعروض التقديمية. هذه الأدوات يمكن أن تساعدك, مما يتيح لك ميزة تنافسية.
عرض نماذج المفاهيم المعمارية أمام لجنة التحكيم
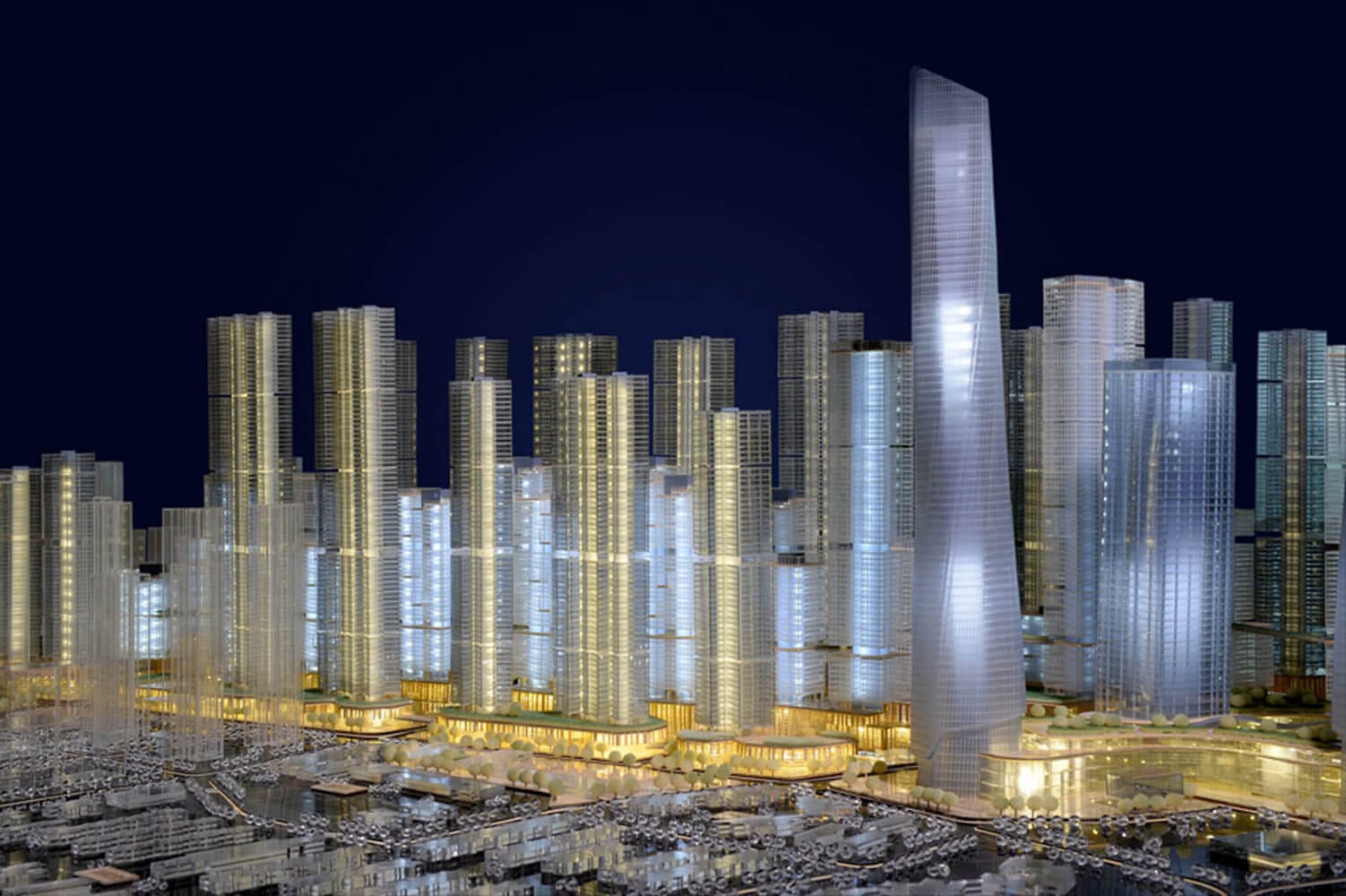
لقد صنعت تحفة, الآن حان الوقت لإظهاره! إليك كيفية تقديم النموذج الخاص بك مثل المحترف:
5.1 تحضير
اضبط الطريق للنجاح. الاستعداد للعرض التقديمي من خلال ضمان إضاءة النموذج بشكل جيد, يمكن مشاهدتها بسهولة من جميع الجوانب, ويرافقه فقط المواد الداعمة الأساسية مثل خطة الموقع الرئيسية. لا فوضى الجدول.
5.2 المعلومات السياقية
امنح الناس وضع الأرض. توفير السياق من خلال تضمين مخطط موقع بسيط أو تمثيل دقيق للبيئة المحيطة على قاعدة النموذج لمساعدة المحلفين على فهم موقع المشروع والمناطق المحيطة به.
5.3 السرد والتفسير
أخبر قصة التصميم الخاص بك. مرافقة النموذج بشكل واضح, رواية مختصرة تشرح “فكرة كبيرة” ومبرر التصميم. استخدم النموذج كوسيلة مساعدة بصرية أساسية, مشيراً إلى معالمه وأنت تتحدث.
5.4 التفاعل
إشراك الناس! شجّع التفاعل من خلال السماح للمحلفين بفحص النموذج من زوايا مختلفة وطرح الأسئلة. يدعو النموذج المادي إلى هذا النوع من التفاعل بطريقة لا تستطيع الشاشة القيام بها.
5.5 تخصيص العرض التقديمي
تعرف جمهورك. قم بتصميم العرض التقديمي وفقًا لملخص المسابقة ولجنة التحكيم, التأكيد على جوانب التصميم الخاص بك التي تتناول معاييرها بشكل مباشر.
“تمثيلات المفهوم ليست مجرد أدوات بصرية; فهي أدوات حاسمة لتعزيز المناقشات بين العملاء, المهندسين, وأصحاب المصلحة الآخرين, ضمان فهم شامل لاتجاه التطوير المقترح.” – جين دو, المهندس المعماري الشهير
التحديات في إنشاء نماذج المفهوم
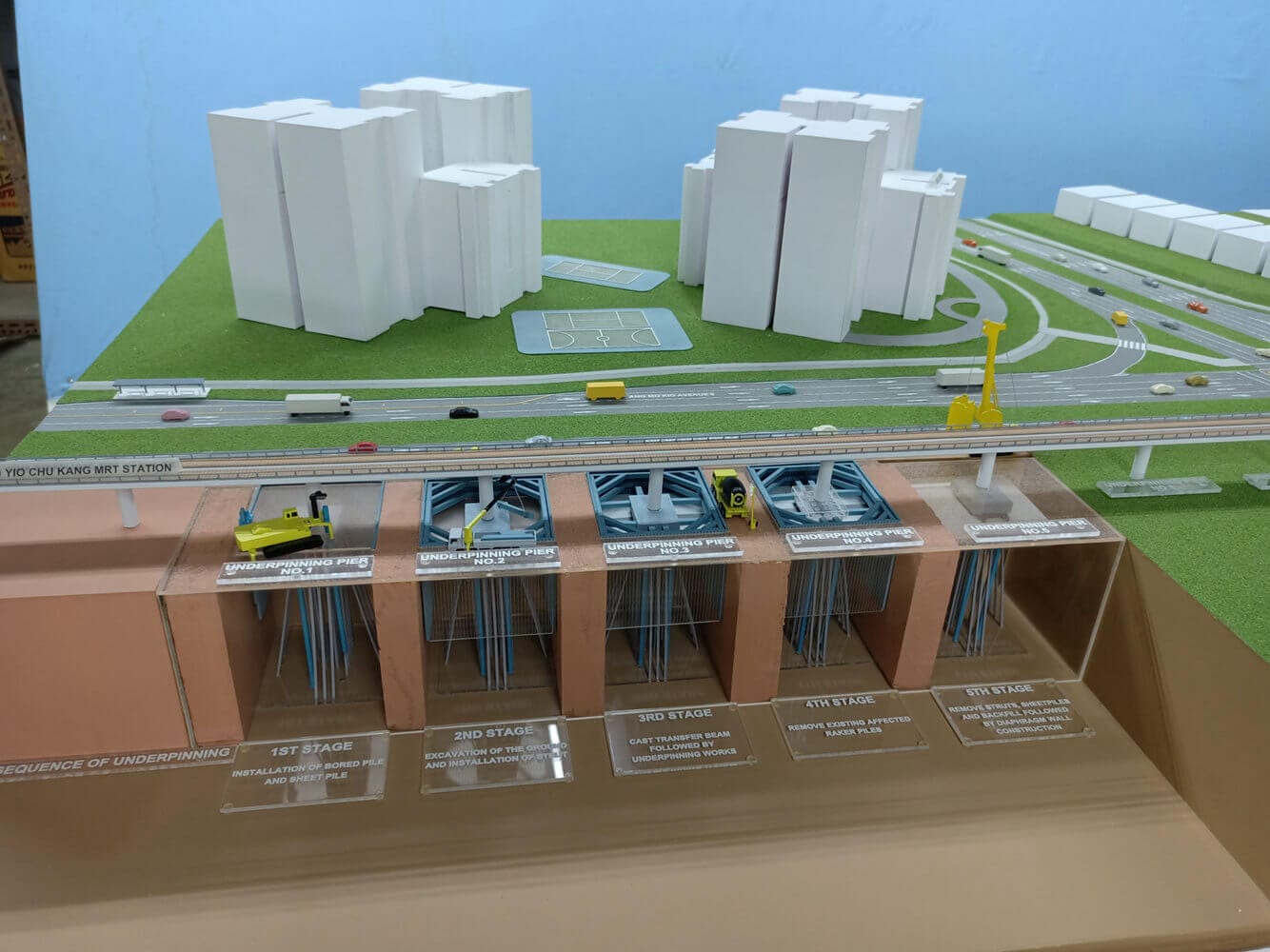
حتى أفضل صانعي النماذج يواجهون حواجز على الطريق. فيما يلي بعض التحديات الشائعة وكيفية معالجتها:
6.1 قيود الوقت
الوقت يمر دائما. ضيق الوقت يمكن أن يشكل تحديا, لذا، قم بإعطاء الأولوية لصنع النماذج وتخصيص الوقت الكافي للتطوير والتحسين. إنه عمل متوازن, ولكن تأكد من حصول صناعة النماذج على الوقت الذي تستحقه في جدول المنافسة.
6.2 القيود المادية
في بعض الأحيان عليك أن تعمل مع ما لديك. يمكن أن تؤثر قيود المواد على جودة النموذج, لذا فكر بعناية في الخيارات المادية على أساس الميزانية, توافر, والجمالية المطلوبة. كن مبدعًا مع مواد بأسعار معقولة إذا كنت بحاجة إلى ذلك.
6.3 فجوات الاتصال
سوء الفهم يحدث, خاصة بين فريق التصميم وصانع النماذج المحترف. يمكن أن تؤدي فجوات الاتصال إلى تباين بين التصميم المقصود والنموذج, لذا ، قم بإنشاء قنوات اتصال واضحة وفحص منتظم. ولهذا السبب من المهم جدًا اختيار شريك جيد, عملية نحددها في منطقتنا دليل لتوظيف صانع النماذج.
| تحدي | تأثير | حل |
|---|---|---|
| قيود الوقت | نماذج هرع, أقل تفاصيل | إعطاء الأولوية وتخصيص الوقت الكافي |
| القيود المادية | الجودة أو الجمالية | اختيار المواد الدقيقة, الاستخدام الإبداعي للخيارات بأسعار معقولة |
| فجوات الاتصال | تفسيرات سوء التفسير, التصميم التناقضات | إنشاء اتصال واضح, شيكات منتظمة |
6.4 تحقيق التوازن بين الإبداع والجدوى
إنه عمل متوازن بين الحلم الكبير والبقاء على الأرض. يتطلب موازنة الإبداع مع الجدوى عملية تصميم تكرارية والتعاون مع المهندسين والمستشارين. حتى نموذج المفهوم يجب أن يمثل فكرة قابلة للبناء بشكل أساسي.
6.5 تلبية توقعات العميل
في المنافسة, ال “عميل” هي هيئة المحلفين. إدارة توقعاتهم تنطوي على التواصل الواضح, تصورات قوية, وتثقيفهم حول الأفكار الأساسية لعملية التصميم.
6.6 التنقل في القيود التنظيمية
يمكن لبناء الرموز وقوانين تقسيم المناطق إلقاء مفتاح في خططك. يجب أن يكون التصميم الفائز حساسًا للقيود التنظيمية, لذا فإن اللوائح البحثية مبكرة وتواصل مع السلطات لاستكشاف الاحتمالات.
6.7 معالجة مخاوف الاستدامة
يفكر الجميع في الكوكب هذه الأيام. غالبًا ما يدمج التصميم الفائز مبادئ الاستدامة منذ البداية, النظر في المواد, كفاءة الطاقة, والتأثير البيئي.
الاتجاهات المستقبلية في نمذجة المفاهيم المعمارية
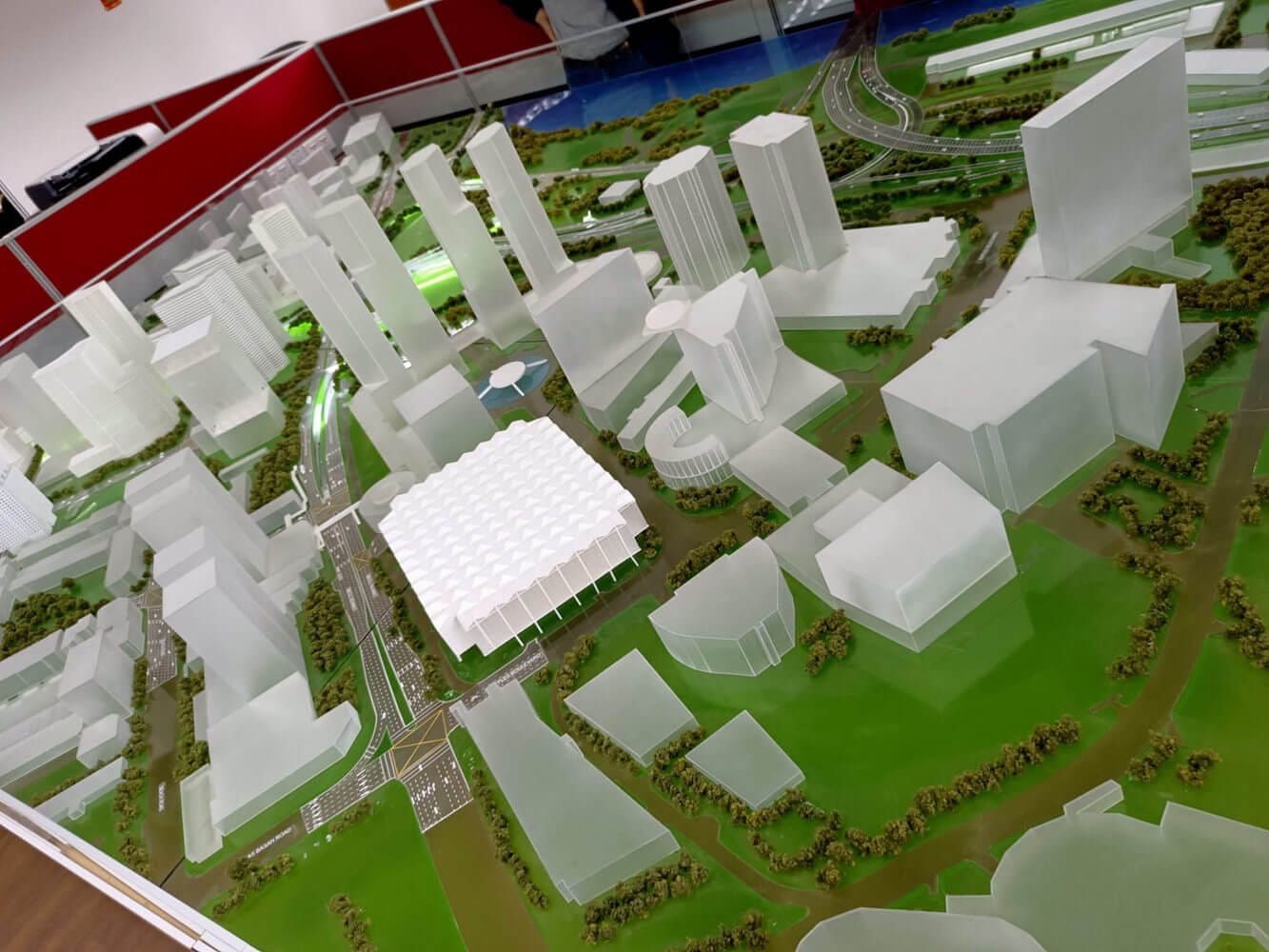
عالم صنع النماذج يتطور دائمًا. إليك ما يلوح في الأفق بالنسبة لنماذج المنافسة:
7.1 الواقع الافتراضي (الواقع الافتراضي) والواقع المعزز (AR)
استعد لمستوى جديد تمامًا من الانغماس. تقوم تقنيات VR و AR بتحويل نمذجة المفاهيم عن طريق السماح بالخرطية, التجارب التفاعلية للتصاميم المعمارية. تخيل أن المحلف قادر على ذلك “المشي” المبنى حتى قبل أن يتم بناؤه! شركات مثل Zaha حديد المهندسين المعماريين يستخدمون بالفعل VR لمنح العملاء جولات افتراضية تفوق العقل.
7.2 تصميم حدودي وخوارزميات توليمية
هذه مصطلحات خيالية للسماح لأجهزة الكمبيوتر بالقيام ببعض الأعمال الثقيلة في التصميم. يتيح تصميم حدودي وخوارزميات توليمية إنشاء أشكال معقدة وتسهيل الاستكشاف السريع للاختلافات في التصميم. هذا يعني المزيد من التصميمات المعقدة والتكرارات الأسرع.
7.3 تصميم وتصور AI-
تدخل الذكاء الاصطناعي إلى عالم التصميم. يتم استخدام الذكاء الاصطناعي لتعزيز التصورات, إنشاء تمثيلات نابضة بالحياة, وحتى إنشاء خيارات التصميم بناءً على معلمات محددة. فكر في النماذج ذات المظهر الواقعي وحتى اقتراحات التصميم المولدة من الذكاء الاصطناعى.
7.4 زيادة التركيز على الاستدامة
التصميم الأخضر هنا للبقاء. أصبحت الاستدامة ذات أهمية متزايدة في نمذجة المفاهيم, مع التركيز على المواد الصديقة للبيئة, كفاءة الطاقة, وتقييم الأثر البيئي. نتوقع رؤية المزيد من النماذج الفائزة بالمنافسة والتي تعرض ميزات مستدامة مبتكرة.
7.5 تعزيز التعاون من خلال المنصات الرقمية
العمل معًا أصبح أسهل. تسهل المنصات التعاونية عبر الإنترنت التعاون في الوقت الفعلي على النماذج الرقمية, تمكين الفرق من العمل معًا بسلاسة بغض النظر عن الموقع. يمكن للفرق من جميع أنحاء العالم الآن العمل على نفس النموذج في نفس الوقت.
| اتجاه | وصف | التأثير على نمذجة المفاهيم |
|---|---|---|
| الواقع الافتراضي/الواقع المعزز | غامرة, تجارب تفاعلية | التصور المحسن, مشاركة العميل |
| تصميم حدودي | استكشاف التصميم الذي يحركه الخوارزمية | أشكال معقدة, التكرارات السريعة |
| منظمة العفو الدولية في التصميم | التصورات المعززة للمنظمة العفودية وخيارات التصميم | نماذج أكثر واقعية, إمكانيات تصميم جديدة |
| التركيز على الاستدامة | التركيز على التصميم الصديق للبيئة | النماذج التي تعرض الميزات الخضراء |
| التعاون الرقمي | العمل الجماعي في الوقت الحقيقي على النماذج الرقمية | تحسين التعاون, عملية تصميم أسرع |
7.6 3D تطورات الطباعة
3D تحتفظ الطباعة بتحسن وأرخص. تقدم التقدم في الطباعة ثلاثية الأبعاد أسهل وأكثر بأسعار معقولة لإنشاء نماذج مفهوم مادية مفصلة ومعقدة. وهذا يفتح عالمًا من الإمكانيات لإنشاء نماذج معقدة ودقيقة يمكن أن تمنحك ميزة تنافسية.
خاتمة

نماذج المفاهيم المعمارية هي أكثر من مجرد مباني مصغرة. إنها أدوات قوية تجلب الأفكار إلى الحياة, تحسين التواصل, وتبسيط عملية التصميم. في إطار مسابقة التصميم, هم المدافعين الأكثر إقناعا الخاص بك. من قطع الورق المقوى البسيطة إلى المحاكاة الرقمية المعقدة, هذه النماذج ضرورية للمهندسين المعماريين, عملاء, وكل من شارك في تحويل الرؤية إلى واقع رابح. مع استمرار التكنولوجيا في التقدم, مستقبل نمذجة المفاهيم يبدو مشرقًا, مع إمكانيات مثيرة في الأفق. هذه التطورات سوف تعزز قدرتنا على الخلق, تصور, وصقل التصميمات, في نهاية المطاف ، مما يؤدي إلى مباني أفضل وبيئة مبنية أكثر استدامة.
على استعداد لإضفاء الحيوية على رؤيتك المعمارية وإحداث تأثير ناجح? دعونا ننشئ شيئًا مذهلاً معًا! اتصل بنا اليوم لاستكشاف الاحتمالات.


