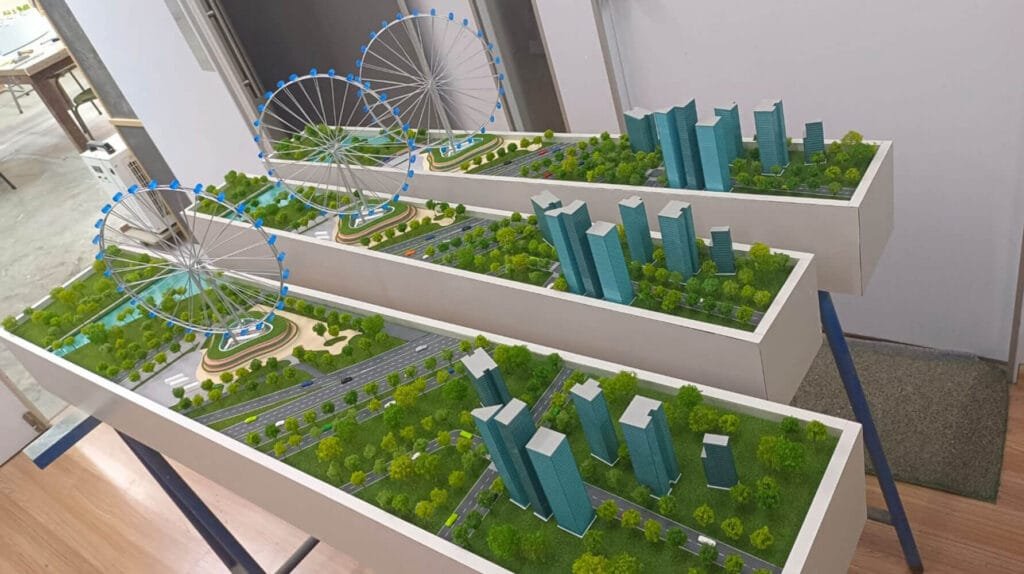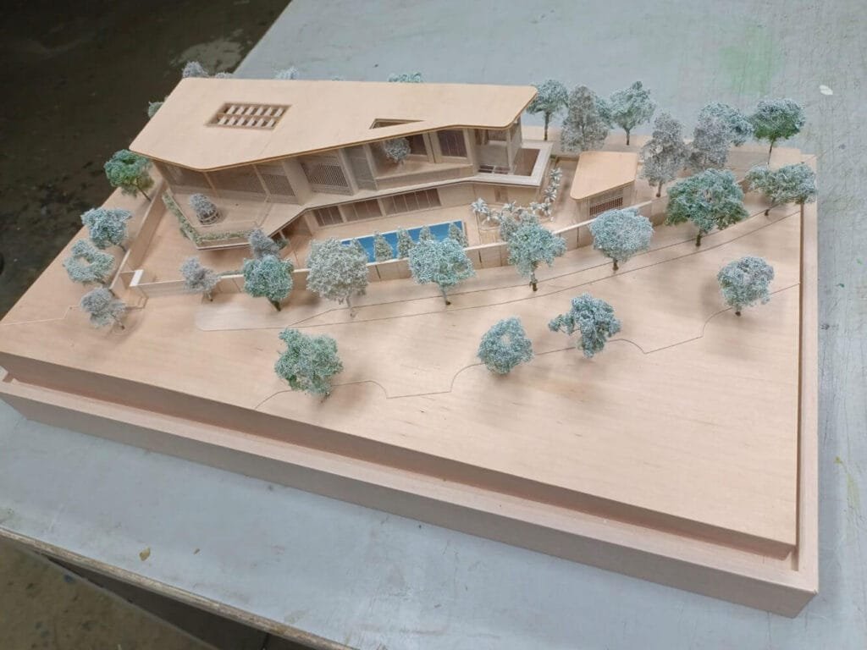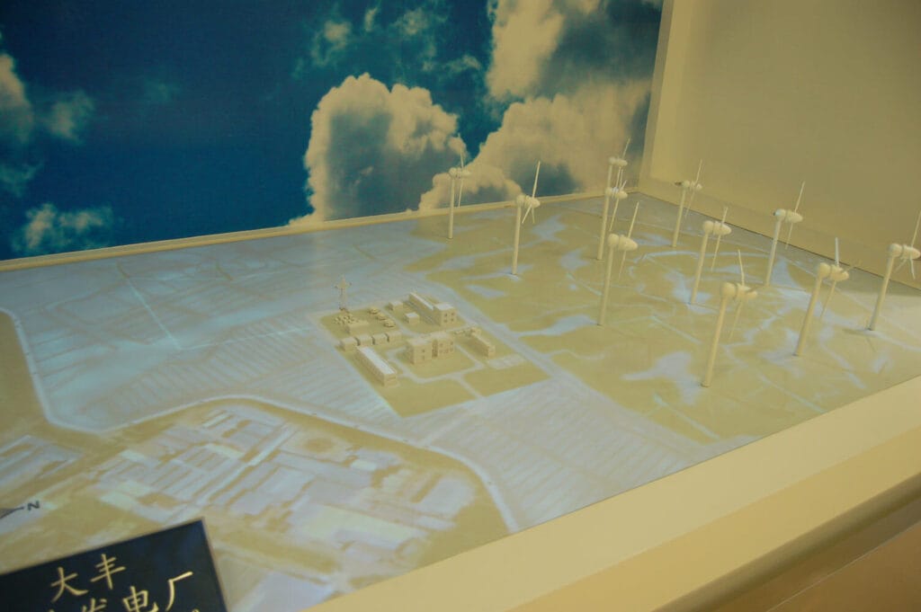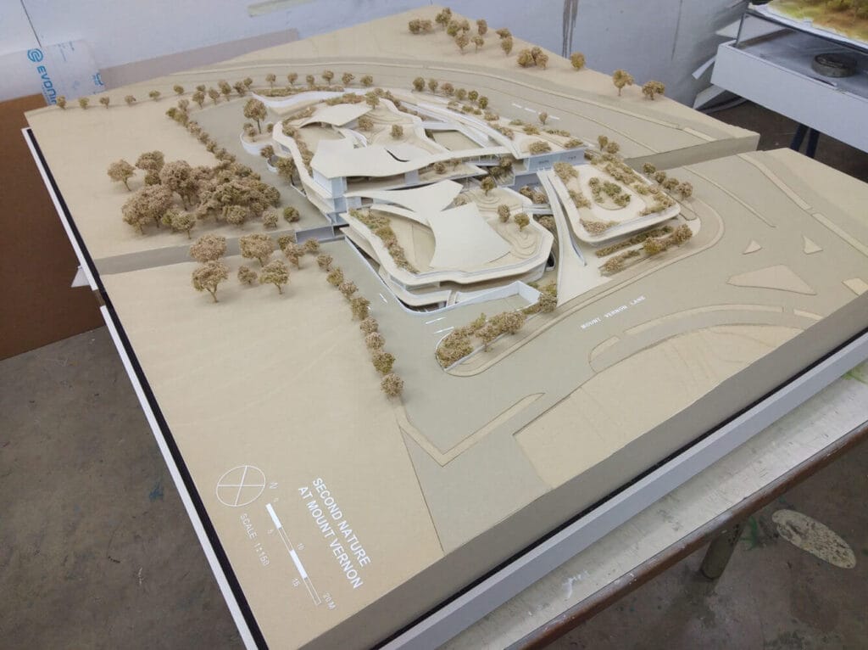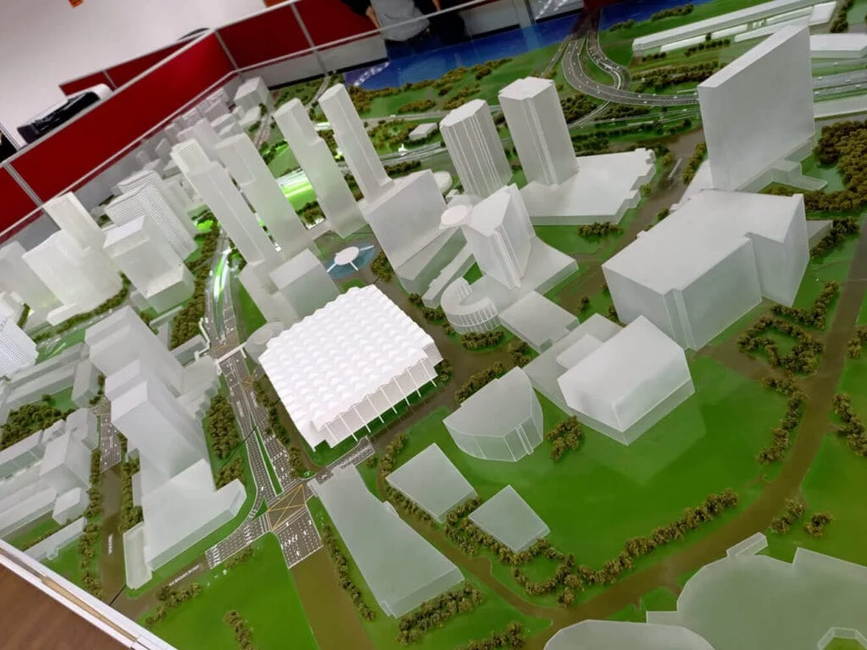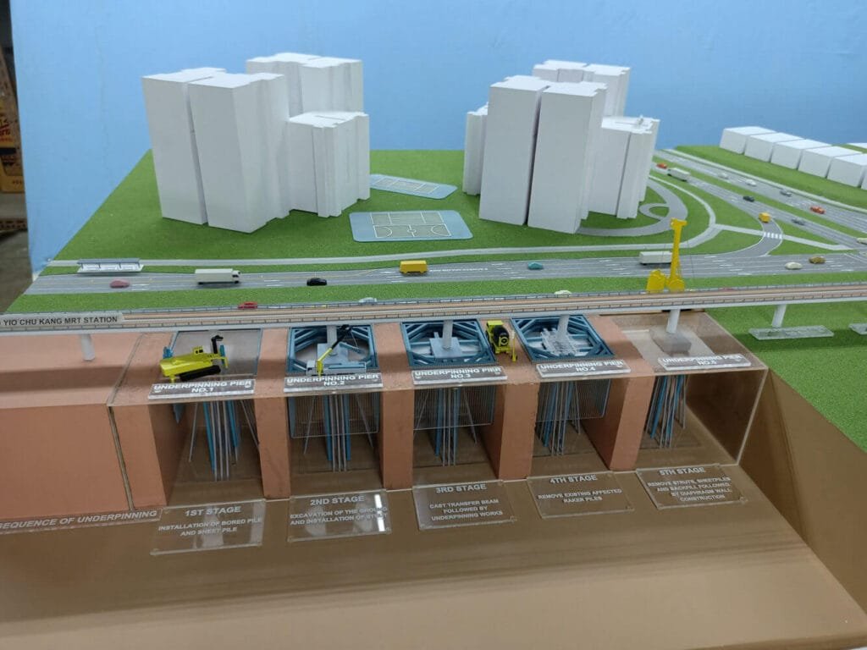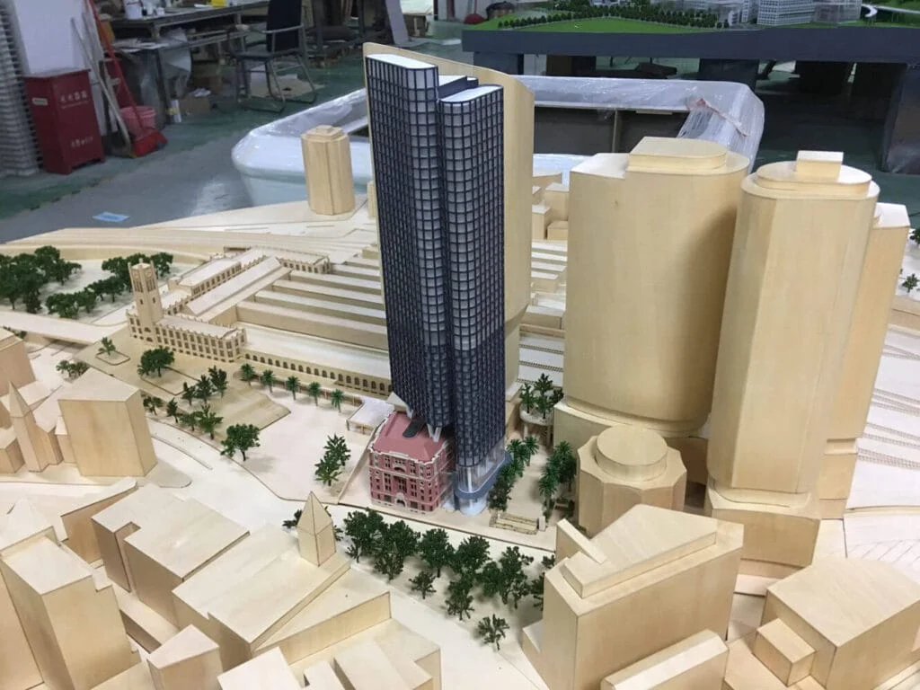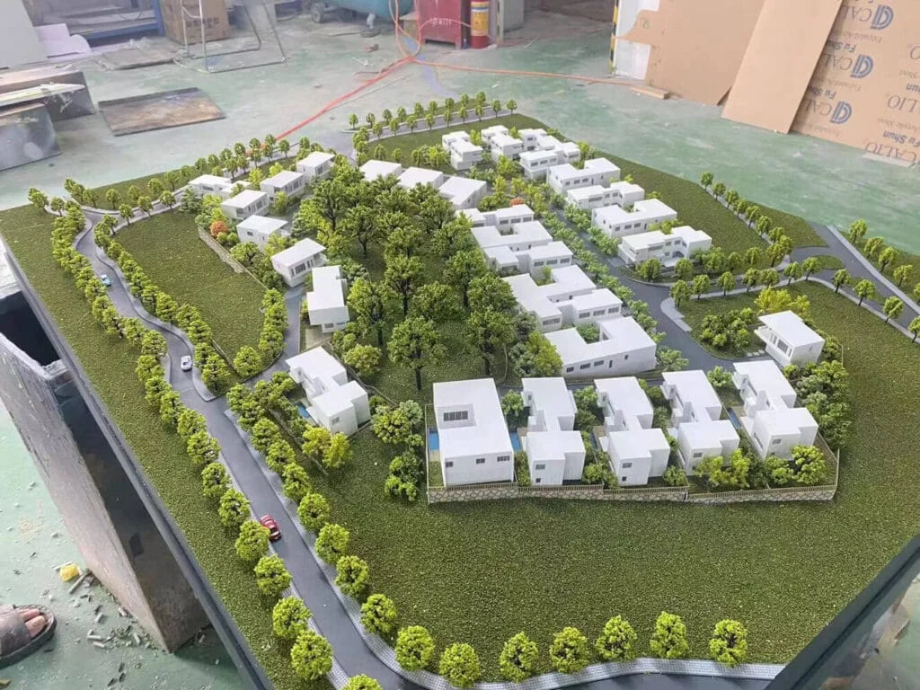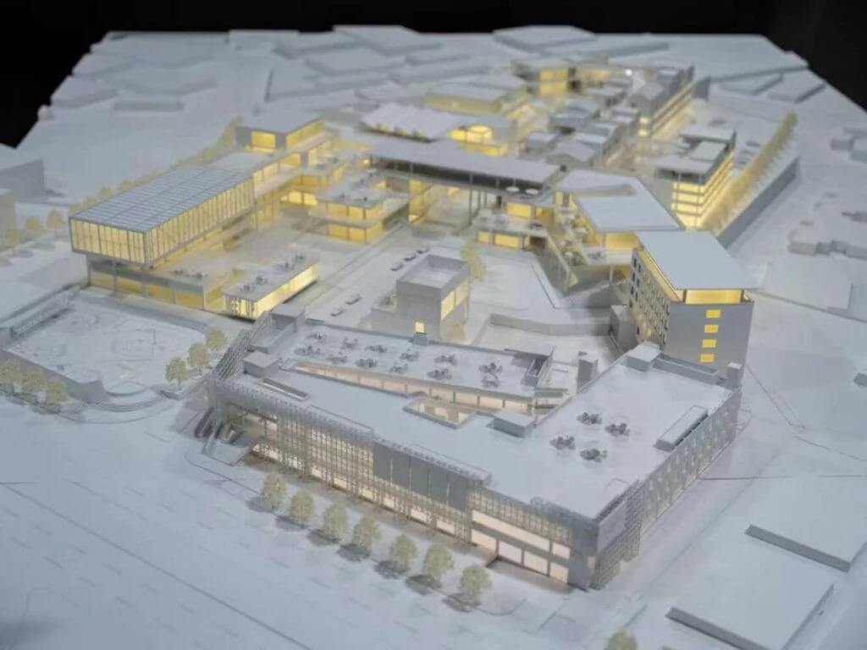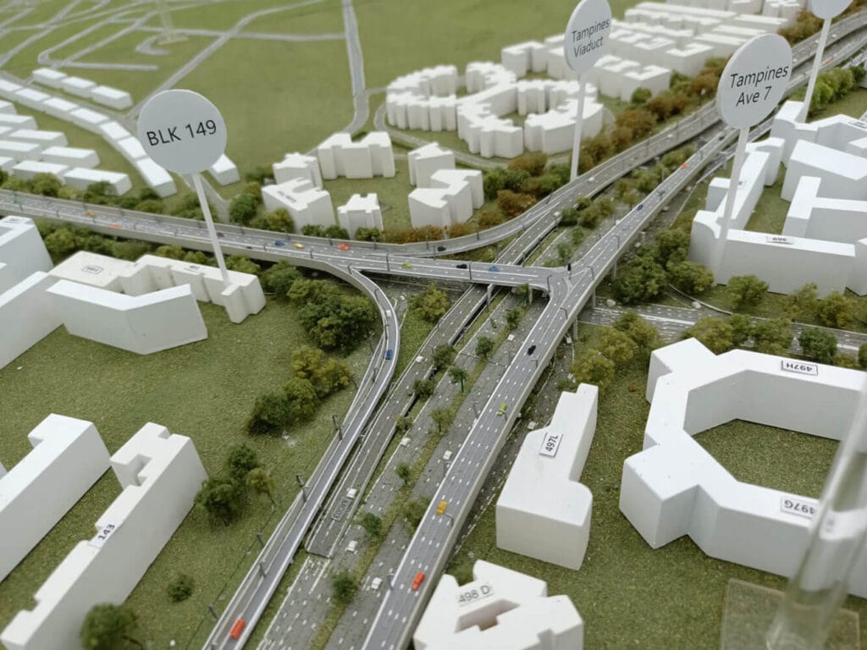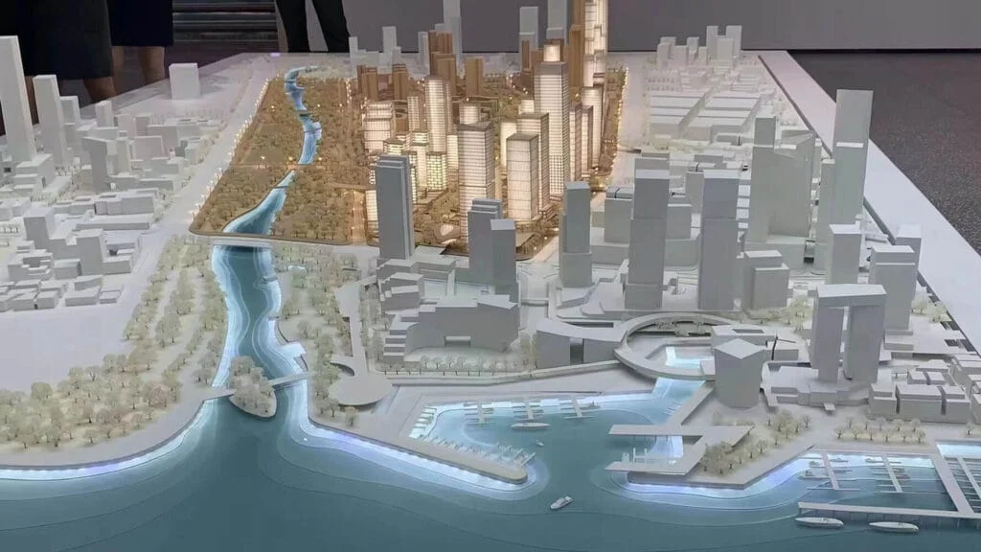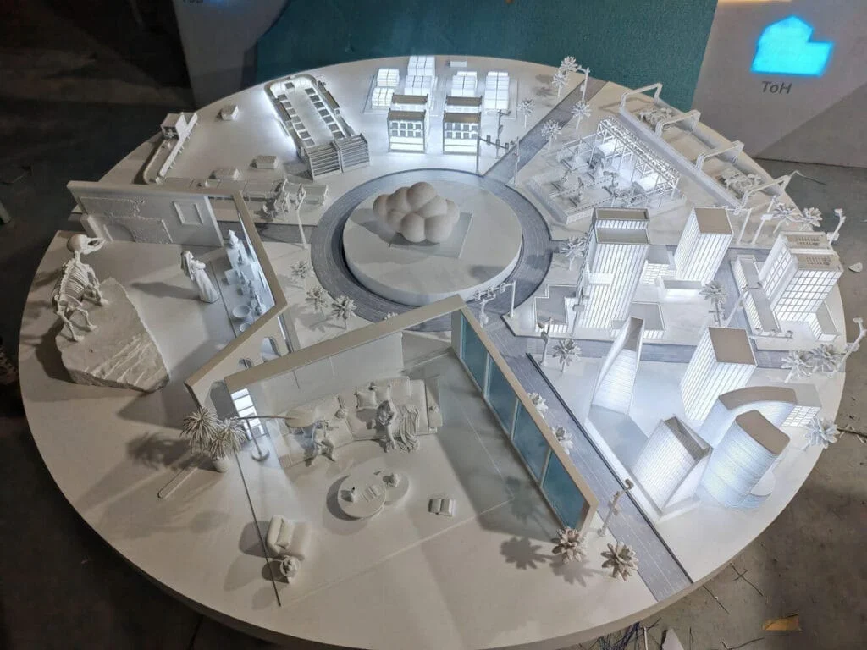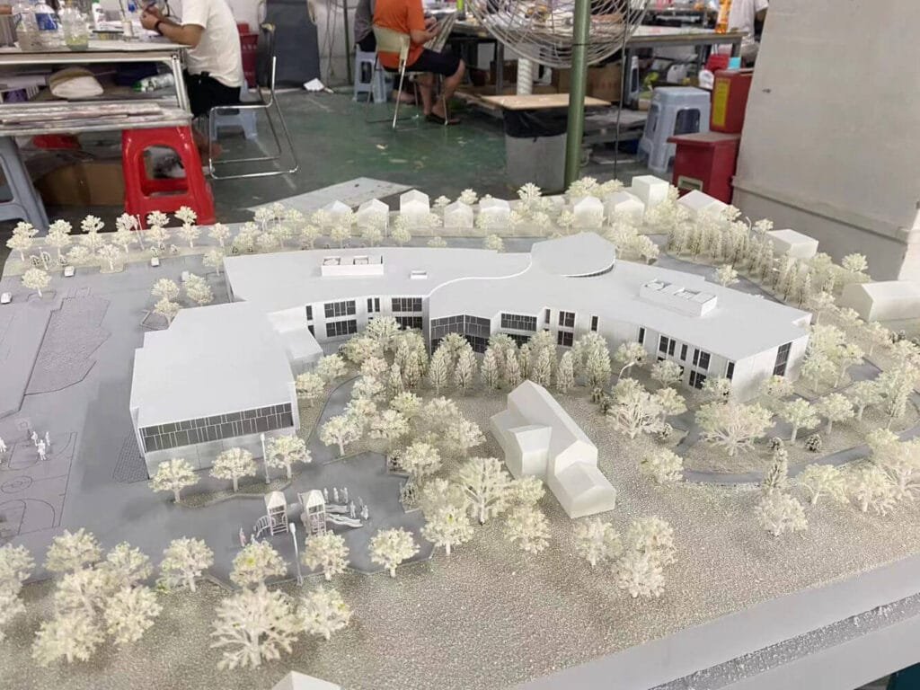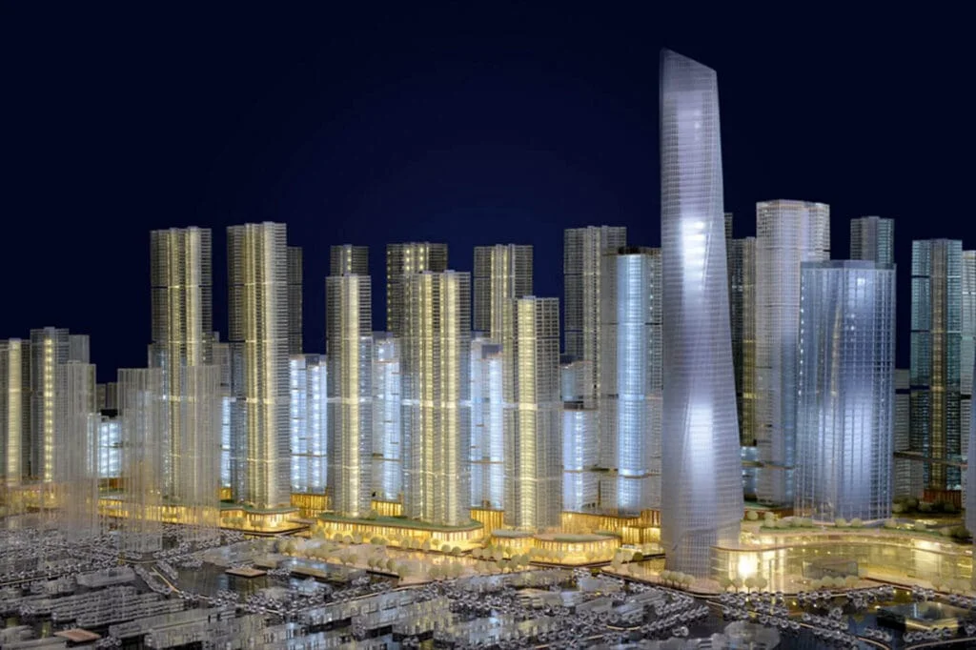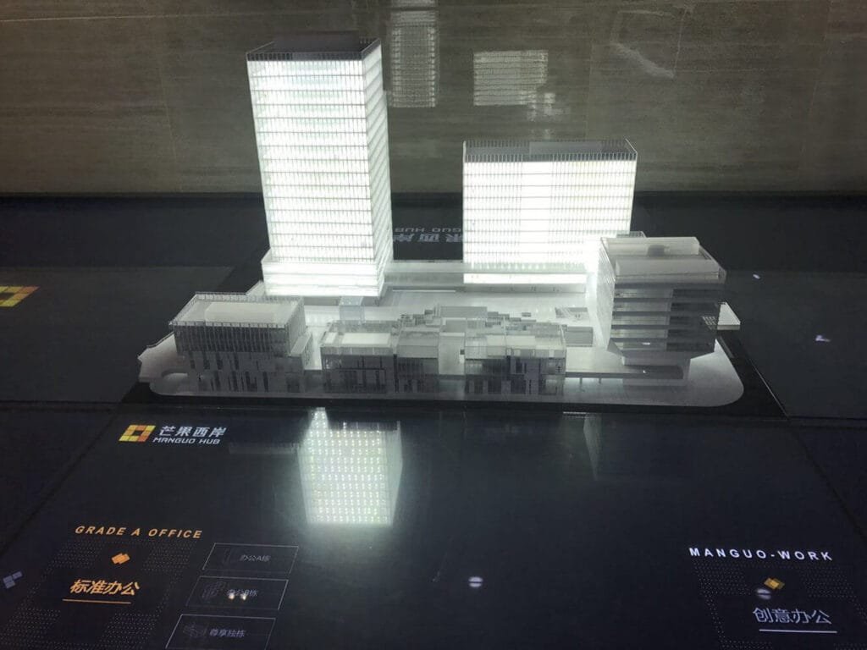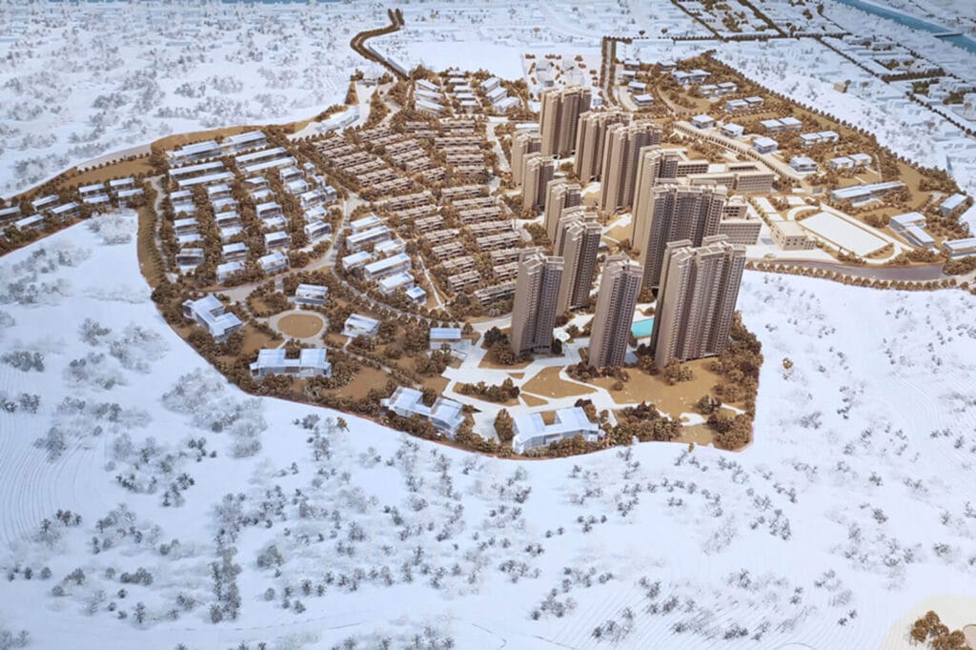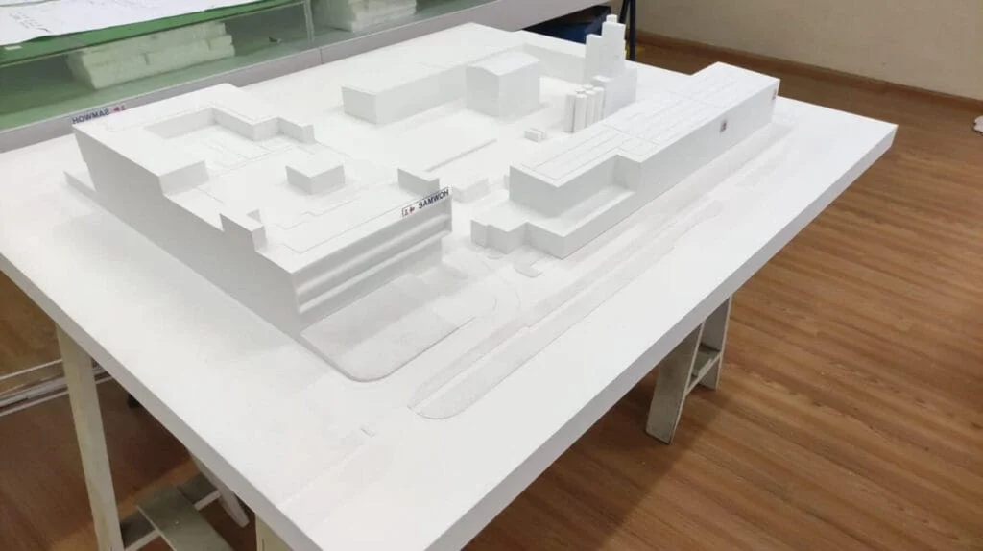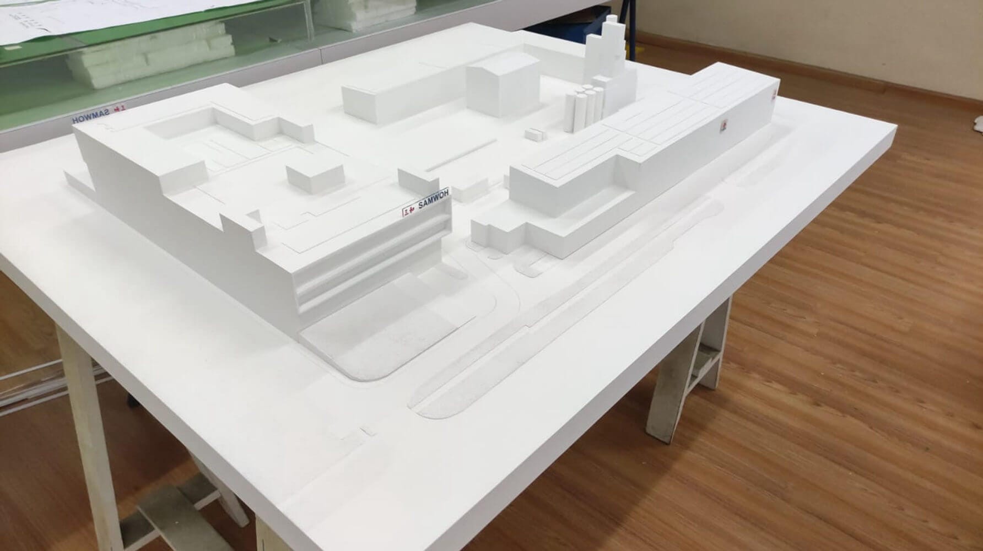النماذج الداخلية
An Interior Model is a physical, تحجيم, 3D representation of an interior space like a room, apartment, or office layout. Created by architects and designers, these models help visualize spatial relationships, ترتيبات الأثاث, نسب, إضاءة, and materials more effectively than 2D drawings.
They serve as crucial communication tools between designers, عملاء, وأصحاب المصلحة, enabling better understanding and feedback. Interior models allow for early design evaluation, helping to identify potential flaws or test different concepts before costly construction begins. They are also powerful marketing tools, used to showcase properties and attract buyers or tenants by providing a realistic preview.
Interior Models Maker in China
Choose M&Y Model for your interior models due to their specialized expertise in capturing fine details—from furniture styles to realistic textures and finishes. They possess a strong understanding of spatial nuances, ensuring accurate scale and proportion vital for interior design. م&Y Model skillfully simulates diverse materials and utilizes advanced finishing techniques to effectively convey the intended ambiance.
Leveraging technologies like high-resolution 3D printing and laser cutting for precision components, they also excel at integrating sophisticated lighting systems. Their collaborative process guarantees your design intent is faithfully translated into a compelling, high-impact model that clearly communicates your vision, making them an ideal partner for visualizing interior spaces.
Key Characteristics of Interior Models
Use of Scale Figures & سياق
Focus on Interior Space & تَخطِيط
Tangible Tool for Visualization & تقييم
Primary Communication & Presentation Aid
Detailed Representation of Furnishings & ينتهي
Benefits of Interior Models
الكشف المبكر عن الأخطاء & وفورات في التكاليف
By visualizing the space physically, potential problems like awkward circulation, poor furniture fit, incorrect scaling, or design inconsistencies can be identified and corrected during the model stage, saving significant time and money compared to making changes during or after construction.
تسويق قوي & Presentation Tool
High-quality interior models are highly effective tools for client presentations, marketing events, and real estate sales, showcasing the design's attractiveness and functionality in a compelling and memorable way that captures interest.
زيادة مشاركة العملاء & إشباع
Providing clients with a physical model allows them to better connect with the proposed space emotionally, leading to greater involvement, clearer feedback, اتخاذ قرارات أكثر ثقة, and ultimately higher satisfaction with the final result.
التصور المحسن & الفهم المكاني
Interior models provide a clear, ملموس, three-dimensional representation of a space, making it much easier than 2D drawings or digital renderings to understand layout, حجم, نسب, مقدار, and how different elements relate to each other.
Uses of Interior Models
Marketing and Sales Aid
Utilized, particularly in real estate and commercial design, as powerful marketing tools in showrooms or sales offices to showcase properties, attract potential buyers or tenants, and effectively convey the final look and feel of the interior.
Design Visualization and Spatial Understanding
أنها توفر ملموسة, 3D view that helps architects, المصممين, and clients clearly understand the proposed interior layout, حجم, نسب, مقدار, and how different elements like furniture will fit and relate within the space.
Aiding Regulatory Approvals
Can be presented to zoning boards, planning commissions, or other regulatory bodies as clear visual evidence to help explain a design, demonstrate compliance, and expedite the permit approval process.
مادة, ينهي, and Furniture Selection Support
Help in visualizing and deciding on specific materials, color schemes, القوام, furniture pieces, and even lighting effects by showing how they might interact and look within the context of the actual room layout.
م&نموذج Y لتطوير مشاريعك
منذ تأسيسها, م&لقد تم تخصيص Y Model لتقديم نماذج معمارية عالية الجودة وخدمات عرض ثلاثية الأبعاد تعمل على الارتقاء بمشاريعك. يقدم فريقنا من المحترفين المتحمسين والمهرة أفكارًا جديدة وحلولًا مبتكرة لكل مشروع, قيادة نمونا السريع ونجاحنا.
مع التكنولوجيا المتقدمة والحرفية المتخصصة, نقوم بإنشاء نماذج تفصيلية وعروض واقعية تلتقط رؤية التصميم الخاصة بك بدقة. نحن ملتزمون بتقديم جودة عالية, خدمات فعالة من حيث التكلفة وضمان التسليم في الوقت المناسب, مساعدة مشاريعك على الارتفاع إلى آفاق جديدة.
الثقة م&نموذج Y لتحويل مفاهيمك إلى واقع مع نتائج استثنائية.
شريك مع العالم
في م&والنموذج, نحن نفخر بالتعاون مع مجموعة متنوعة من العملاء في جميع أنحاء العالم. مع أكثر 600 العملاء الراضون في 80+ بلدان, يمتد وصولنا إلى القارات, ضمان نماذج وخدمات معمارية عالمية المستوى مصممة لتلبية جميع الاحتياجات.
سواء كان مشروعًا محليًا أو تحفة عالمية, نحن شريكك الموثوق به لتحويل الرؤى إلى واقع ملموس, نماذج دقيقة تترك انطباعًا دائمًا. دعونا نبني شيئًا غير عادي معًا!
























تواصل معنا!
هاتف/واتساب:
بريد إلكتروني:
عنوان:
حديقة نانلونغ الصناعية, منطقة بانيو, قوانغتشو
(من فضلك أرسل لنا عن طريق WeTransfer إلى [email protected]. إذا كان حجم الملفات أكبر من 20 ميغابايت. )
قمة 15 صناع النماذج المعمارية في فيتنام
على مدى العقدين الماضيين, لقد تحولت فيتنام بهدوء إلى…
قم ببنائه مرتين: 10 فوائد تغيير قواعد اللعبة للنمذجة ثلاثية الأبعاد للمهندسين المعماريين & المقاولون
هل سبق لك أن وقفت في موقع بناء فوضوي؟, تحاول…
3D تقديم مقابل. التصوير الفوتوغرافي: المواجهة النهائية (أ 2025 دليل للشركات)
في السوق الحالية التي تعتمد على الرؤية, اختيار كيفية تمثيل منتجاتك…

