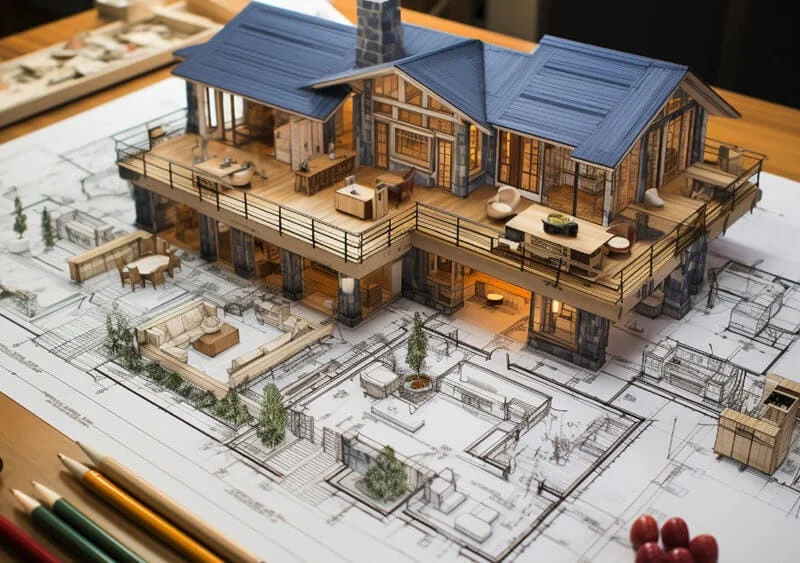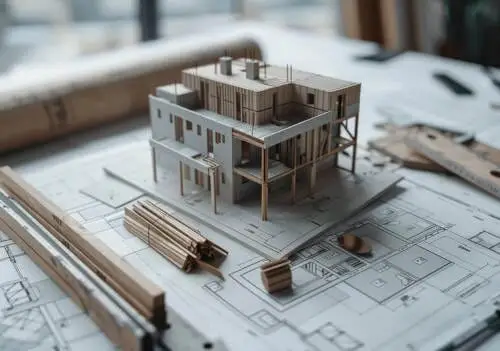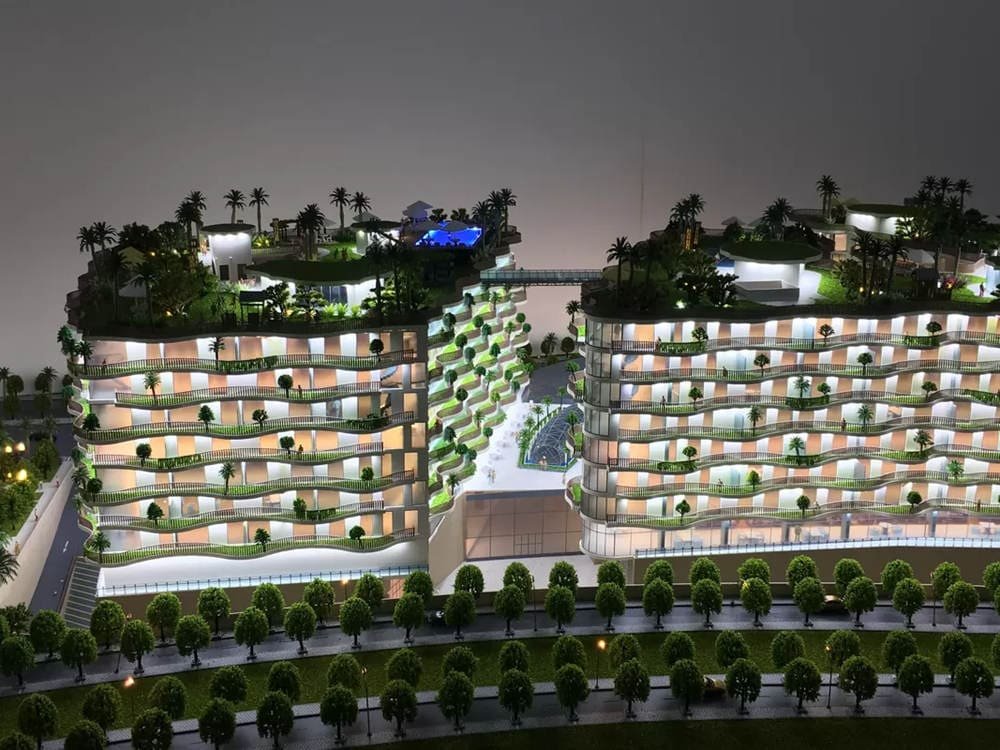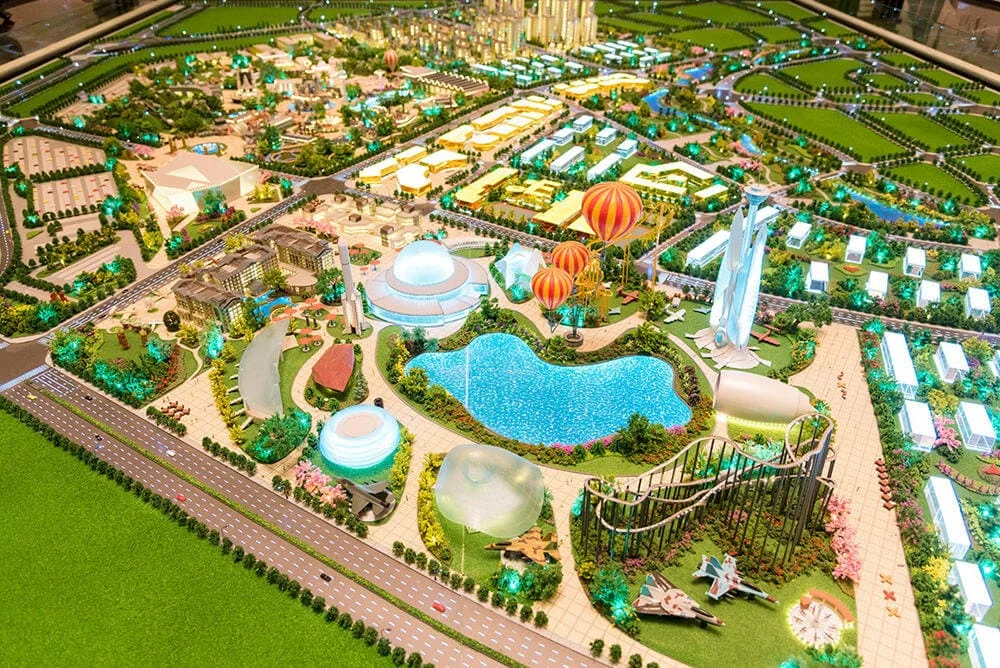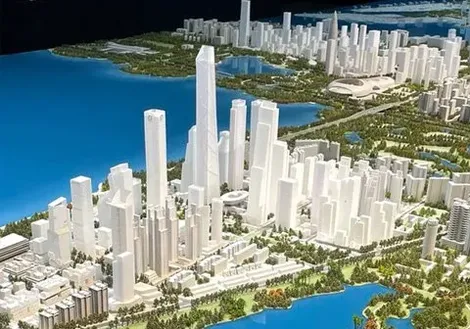جدول المحتويات
ما هو بالضبط النموذج الداخلي? تفريغ المفهوم
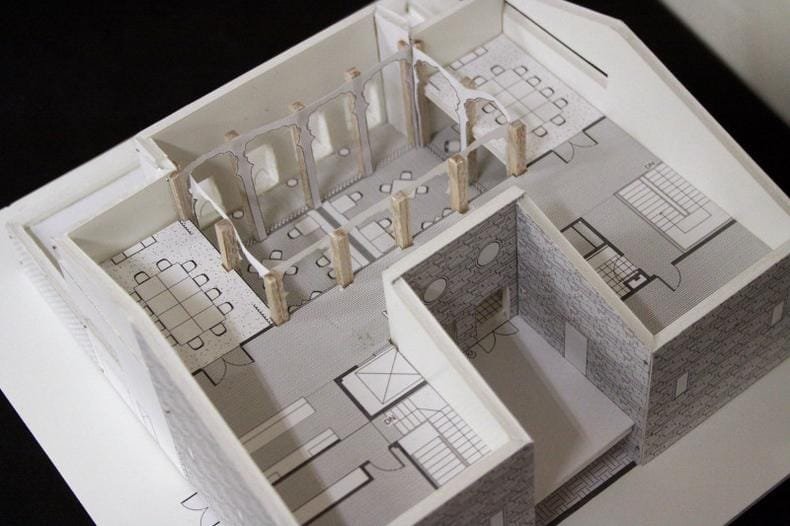
في قلبها, النموذج الداخلي هو نموذج مصغر مادي يركز بشكل خاص على داخل من مبنى أو هيكل. ويعرض ترتيب الغرف, أثاث, المباريات, التشطيبات, والجودة المكانية الشاملة. لكن المصطلح يغطي مجموعة واسعة من الإبداعات.
تحديد النطاق: من المفاهيم البسيطة إلى النسخ المتماثلة عالية التفاصيل
لم يتم إنشاء جميع النماذج الداخلية على قدم المساواة. يرتبط تعقيدها بشكل مباشر بالغرض المقصود منها:
- النماذج المفاهيمية / نماذج رسم: غالبًا ما يتم تصنيعها بسرعة وبمواد بسيطة (مثل الورق المقوى أو الرغوة), تستكشف نماذج المرحلة المبكرة هذه التخطيطات الأساسية, مجلدات, والعلاقات المكانية. إنها رائعة لاختبار الأفكار الأولية والمفاهيم العامة. فكر فيها كأدوات للعصف الذهني ثلاثي الأبعاد.
- نماذج العمل: هذه أكثر تحديدا, دمج معلومات أكثر دقة حول المواد, ترتيبات الأثاث, ومفاهيم الإضاءة. يتم استخدامها خلال مرحلة تطوير التصميم لتحسين الأفكار واتخاذ القرارات الرئيسية.
- عرض تقديمي / نماذج التنفيذ: هذه مفصلة للغاية, نماذج منتهية بدقة مخصصة للعروض التقديمية للعملاء, أغراض التسويق, أو الموافقة على التصميم النهائي. يعرضون المواد, الألوان, إضاءة, وأثاث بدرجة عالية من الواقعية والجاذبية الجمالية. هذه هي النماذج التي غالبًا ما تبهر المشترين أو المستثمرين المحتملين.
- نماذج بالحجم الطبيعي: أحيانا, على نطاق واسع (1:1) أو يتم إنشاء أقسام واسعة النطاق من الداخل لاختبار وظائف محددة, بيئة العمل, تطبيقات المواد, أو تجارب المستخدم مباشرة.
الغرض الأساسي: جعل غير الملموس ملموسا
لماذا نتحمل عناء بناء نموذج مادي؟? لأنه يحقق أشياء تكافح معها الطرق الأخرى:
- سد الفجوة 2D-3D: تعمل النماذج على تحويل مخططات الطوابق المسطحة والارتفاعات إلى مساحة ثلاثية الأبعاد يمكن فهمها بسهولة. يمكنك فهم الارتفاع, عمق, مقدار, والمنظور بطريقة تتطلب تفسيرًا كبيرًا من الرسومات.
- تصور العلاقات المكانية: كيف تتدفق غرفة المعيشة إلى المطبخ? هل هناك مساحة كافية حول طاولة الاجتماعات؟? كيف يصل الضوء الصادر من تلك النافذة إلى الجدار الخلفي؟? النماذج تجعل هذه العلاقات واضحة على الفور.
- تمثيل الجو والجو: من خلال الاختيار الدقيق للمواد, الألوان, وتأثيرات الإضاءة, يمكن للنماذج أن تنقل الحالة المزاجية المقصودة والشعور بالمساحة بشكل أكثر فعالية من الأوصاف المجردة.
- تسهيل الاستكشاف عن طريق اللمس: القدرة على النظر جسديا, يلمس (بعناية!), والتفاعل مع النموذج يوفر مستوى أعمق من الفهم والاتصال مقارنة بمشاهدة الشاشة.
“يمثل النموذج ثلاثي الأبعاد كيفية فهم العناصر المختلفة أو عملها مع بعضها البعض… [هو - هي] يُترجم إلى لغة مشتركة لا تؤدي إلى سوء الفهم.”
التمييز عن أنواع النماذج الأخرى
أثناء مشاركة التقنيات مع النماذج الخارجية المعمارية أو النماذج الصناعية, تركز النماذج الداخلية بشكل فريد على تجربة حية داخل الفضاء. التركيز أقل على الشكل الخارجي أو العملية الصناعية, والمزيد عن التخطيط, المفروشات, التشطيبات, إضاءة, مقياس الإنسان, والبيئة الداخلية بشكل عام.
الدور الحاسم وأهمية النماذج الداخلية
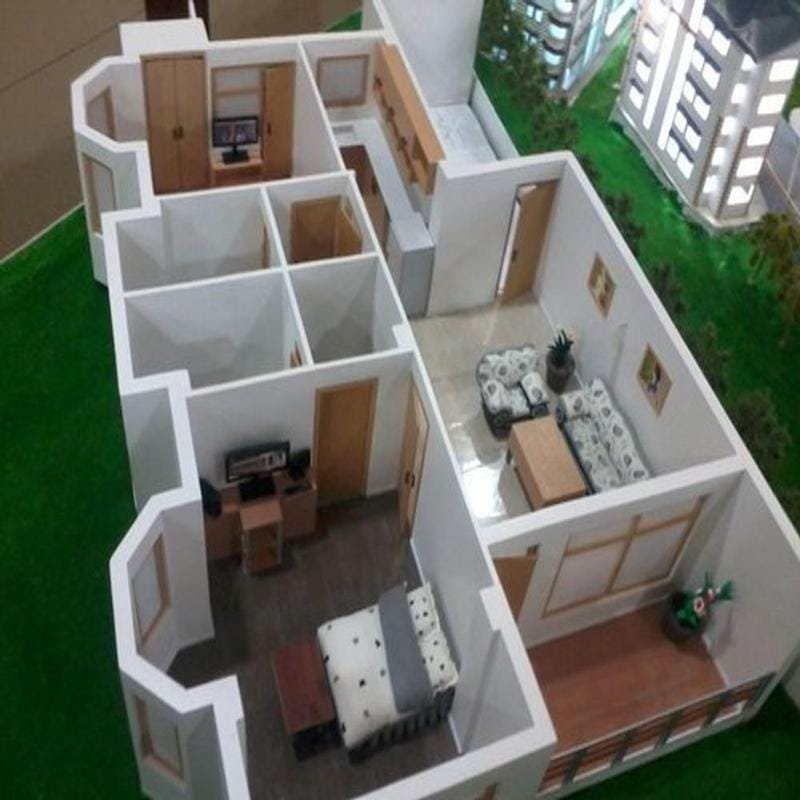
النماذج الداخلية هي أكثر بكثير من مجرد كائنات زخرفية; إنها أدوات أساسية تقود النجاح خلال عملية التصميم والهندسة المعمارية. تنبع أهميتها من قدرتها على تعزيز التصور, تواصل, صناعة القرار, وفي النهاية, جودة المساحة المبنية النهائية.
لماذا استخدام النماذج الداخلية? الفوائد الأساسية في لمحة
إن استثمار الوقت والموارد في إنشاء نموذج داخلي يحقق عوائد كبيرة. فيما يلي لقطة من المزايا الرئيسية:
| فئة المنفعة | ميزة رئيسية |
|---|---|
| تصميم & تخطيط | تحسين التصور & الوضوح المكاني |
| تقييم التصميم الفعال & صقل | |
| الكشف المبكر عن الأخطاء & وفورات في التكاليف | |
| تواصل & ارتباط | التواصل المعزز & فهم |
| زيادة مشاركة العملاء & إشباع | |
| الموافقات التنظيمية للمساعدات | |
| تسويق & عرض تقديمي | تسويق قوي & أداة المبيعات |
التأثير على عملية التصميم
تعد النماذج الداخلية جزءًا لا يتجزأ من الطبيعة التكرارية للتصميم:
- مساعدات تطوير المفهوم: فهي تساعد على ترسيخ الأفكار الأولية واستكشاف التكوينات المكانية المختلفة بسرعة.
- التحقق من صحة التصميم التفصيلي: عندما تصبح التصاميم أكثر تحديدًا, تسمح النماذج للمصممين بالتحقق من الموافقات, خطوط الرؤية, الأثاث مناسب, والتفاعل بين المواد والضوء.
- تسهيل اتخاذ القرارات المستنيرة: من خلال تقديم الخيارات بشكل ملموس, تمكن النماذج كلاً من المصممين والعملاء من اتخاذ خيارات أفضل فيما يتعلق بالتخطيط, مواد, التشطيبات, والأثاث.
- تقليل المخاطر: إن تحديد عيوب التصميم المحتملة أو مشكلات البناء في مرحلة النموذج يقلل بشكل كبير من مخاطر التغييرات المكلفة لاحقًا في المشروع.
ضرورة الوضوح والمشاريع المعقدة
للتخطيطات الداخلية المعقدة, مساحات متعددة المستويات, أو المشاريع التي تضم العديد من أصحاب المصلحة, غالبًا ما يكون الوضوح الذي يوفره النموذج المادي أمرًا لا غنى عنه. إنه يتخطى غموض الرسومات ويضمن مشاركة جميع المشاركين في شيء مشترك, الفهم الدقيق للتصميم المقترح.
العملية خطوة بخطوة لإضفاء الحيوية على النموذج الداخلي
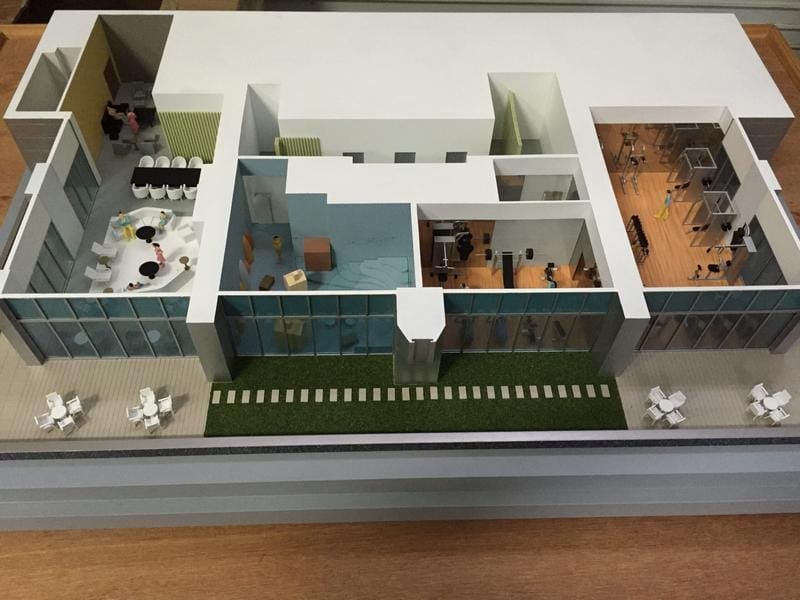
إن إنشاء نموذج داخلي جذاب هو رحلة تتطلب تخطيطًا دقيقًا, التنفيذ الدقيق, وغالبا, مزيج من التقنيات التقليدية والتكنولوجيا الحديثة. دعونا نسير عبر المراحل النموذجية المعنية.
مرحلة 1: مؤسسة التصور والتصميم
مثل أي مشروع تصميم, يبدأ بفهم الأهداف.
- تحديد الغرض والنطاق: ما الذي يجب أن ينقله النموذج? لمن هذا؟? ما هو مستوى التفاصيل المطلوبة (المفاهيمي, عمل, عرض تقديمي)? ما هي الميزانية والجدول الزمني?.
- جمع المعلومات: جمع المخططات المعمارية, الارتفاعات, أقسام, تخطيطات الأثاث, عينات المواد, لوحات الألوان, وأي رسومات أو عروض ذات صلة.
- الرسومات الأولية والتخطيط: تطوير الأفكار الأولية لبناء النموذج, حجم, والميزات الرئيسية.
الدور الحاسم للرسومات والخطط
المواد المصدرية الدقيقة ضرورية. الرسومات المعمارية (خطط الكلمة, أقسام, الارتفاعات) توفير الأساس الهندسي. تحدد خطط التصميم الداخلي مكان الأثاث, التشطيبات, والتركيبات.
مرحلة 2: التصميم الرقمي (اختياري ولكن موصى به)
في حين أنها ليست إلزامية دائمًا بالنسبة للنماذج الأبسط, غالبًا ما يؤدي استخدام CAD إلى تحسين الدقة وتسهيل التصنيع.
- إنشاء نماذج رقمية ثلاثية الأبعاد: استخدام برامج مثل SketchUp, أوتوكاد, ريفيت, أو وحيد القرن, يقوم المصممون بإنشاء نسخة رقمية دقيقة من المساحة الداخلية ومكوناتها.
- التصور الظاهري: يسمح للتحقق من النسب, الموافقات, وتوليد وجهات النظر قبل البناء المادي.
- توليد بيانات التصنيع: يمكن لملفات CAD تشغيل أدوات القطع بالليزر والطابعات ثلاثية الأبعاد مباشرة, ضمان الدقة في الإنتاج الجزئي.
مرحلة 3: اختيار المواد – اختيار الوسيط المناسب
تؤثر المواد المستخدمة بشكل كبير على مظهر النموذج, يشعر, متانة, والتكلفة. تعتمد الاختيارات على المستوى المطلوب من الواقعية والمقياس.
| مادة | صفات & يستخدم في النماذج الداخلية |
|---|---|
| مجلس الرغوة / فومكور | خفيف الوزن, من السهل قطع, جيد للجدران, الأرضيات, الهياكل الأساسية, نماذج التجمع. السطح الأبيض يأخذ الطلاء جيدًا. |
| كرتون / البطاقات / ورق | متعددة الاستخدامات للجدران, اشكال اثاث بسيطة, تمثل أغطية الجدران, أنماط الأرضيات, من السهل طيها/قطعها. |
| خشب (البلسا, باسوود, الخشب الرقائقي) | من السهل نحت/الشكل (البلسا), جيد للأثاث, تقليم, العناصر الهيكلية, الألواح. يوفر الملمس الطبيعي. |
| البلاستيك (الستايرين, أكريليك/زجاج شبكي) | الستايرين مرن, جيد للتفاصيل الدقيقة, تقليم. الاكريليك جامد, واضح, عظيم للنوافذ, أقسام زجاجية, حالات العرض. كلاهما يرسمان جيدًا. |
| 3د البلاستيك المطبوع/الراتنجات | ممتاز للأشكال المعقدة, أثاث مخصص, تفاصيل معقدة, المباريات. مجموعة كبيرة ومتنوعة من المواد الممكنة. |
| قماش / عينات النسيج | ضروري لتمثيل المفروشات بشكل واقعي, ستائر, سجاد, الفراش. يضيف الملمس واللون. |
| فخار / نمذجة المعجون | جيدة للنحت الصغيرة, كائنات زخرفية فريدة من نوعها, الأشكال العضوية, أو تركيبات مخصصة. |
| طلاء / ينتهي / الرسومات | أمر بالغ الأهمية لدقة الألوان, محاكاة القوام (الحبوب الخشبية, بلاط), إضافة التفاصيل عبر الرسومات المطبوعة المطبقة على الأسطح. |
الاستخدام الاستراتيجي هو المفتاح; في بعض الأحيان قد يبدو تمثيل كل نسيج منفردًا تشوشًا. التركيز على المواد الأساسية أو استخدام اللون الأحادي يمكن أن يؤكد على الشكل والتخطيط.
مرحلة 4: التصنيع والبناء – بناء النموذج
هذا هو المكان الذي يأخذ فيه النموذج شكله المادي.
- مكونات القطع: قطع الجدران بدقة, الأرضيات, قطع الأثاث باستخدام السكاكين, مناشير, قواطع الليزر, أو آلات CNC بناءً على الخطط أو بيانات CAD.
- 3د الطباعة: إنتاج مكونات معقدة أو مخصصة مثل الأثاث, المباريات, أو العناصر الزخرفية طبقة بعد طبقة.
- التشكيل والتشكيل: ثني البلاستيك, نحت الخشب أو الرغوة, نحت عناصر الطين.
- تجميع الهيكل: ربط الجدران بعناية, الأرضيات, والأسقف لإنشاء العلبة المكانية الأساسية. الدقة أمر بالغ الأهمية هنا.
الأدوات الأساسية للمهمة
الدقة تتطلب الأدوات الصحيحة:
- أدوات القطع: سكاكين المنفعة, مشارط, مناشير الحلاقة, من المحتمل أن يكون منشارًا شريطيًا صغيرًا أو منشارًا تمريريًا, قطع الليزر.
- أدوات القياس: الحكام الصلب, حكام النطاق, الفرجار, المربعات, أشرطة القياس.
- مواد لاصقة: الغراء الأبيض (بولي) للخشب/الورق, الاسمنت البلاستيكي للستايرين, الغراء الفائق (سيانواكريلات) للسندات السريعة, الايبوكسي للقوة.
- أدوات التشكيل/التشطيب: ملفات, كتل الصنفرة / الورق, ملاقيط, المشابك, التدريبات الصغيرة.
مرحلة 5: التجميع والتشطيب – إضافة الواقعية والتفاصيل
هذه المرحلة تجلب النموذج إلى الحياة.
- تركيب العناصر الداخلية: وضع النوافذ, الأبواب, خزائن مدمجة, والتركيبات.
- تأثيث الفضاء: ترتيب الأثاث المصغر بعناية وفقًا لخطة التصميم. قد يكون الأثاث مصممًا خصيصًا, 3د طبع, أو شراء عناصر مقياس مسبقة الصنع.
- تطبيق التشطيبات: طلاء الجدران, تطبيق القوام, إضافة مواد الأرضيات (ورق مطبوع, قشرة رقيقة, طلاء محكم), تمثل أنماط البلاط أو الخشب.
- إضافة ديكور: وضع التفاصيل الصغيرة مثل السجاد, ستائر, مصابيح, عمل فني (لوحات مصغرة!), النباتات, والإكسسوارات لخلق شعور بالحياة. “حتى أصغر التفاصيل تحمل وعدًا بالعظمة”
مرحلة 6: تكامل الإضاءة (اختيارية ولكنها مؤثرة)
تؤدي إضافة الإضاءة إلى تعزيز الواقعية والأجواء بشكل كبير.
- تخطيط: تحديد مكان مصادر الضوء (تركيبات السقف, مصابيح, أضواء تحت الخزانة, محاكاة الضوء الطبيعي من خلال النوافذ).
- تكنولوجيا: تُستخدم مصابيح LED المصغرة بشكل شائع نظرًا لصغر حجمها, حرارة منخفضة, وكفاءة الطاقة. يمكن للألياف الضوئية إنشاء تأثيرات خفية.
- الأسلاك: حذرا, الأسلاك المخفية ضرورية, غالبًا ما يمر عبر الجدران أو تحت اللوح, متصلة بمصدر الطاقة (البطارية أو المحول).
- يتحكم: قد يتم تشغيل/إيقاف الإضاءة ببساطة, أو الأنظمة الأكثر تعقيدًا يمكن أن تسمح بتعتيم الدوائر الفردية أو التحكم فيها.
- تأثير: تساعد الإضاءة على تحديد الحالة المزاجية, تسليط الضوء على النقاط المحورية, وإظهار كيفية عمل الضوء الطبيعي والاصطناعي في الفضاء.
مرحلة 7: اختبار, تقييم, والصقل
قبل الانتهاء, تتم مراجعة النموذج.
- فحص الدقة: مقارنة النموذج بالمخططات للتأكد من دقة الأبعاد والوضع الصحيح للعناصر.
- مراجعة مرئية: تقييم الجمالية الشاملة, دقة اللون, جودة النهاية, والواقعية.
- فحص وظيفي (إن أمكن): اختبار أي أجزاء متحركة أو أنظمة الإضاءة.
- صقل: إجراء التعديلات اللازمة بناءً على المراجعة – لمس الطلاء, ضبط وضع الأثاث, إصلاح أي عيوب البناء.
مرحلة 8: العرض النهائي والحماية
- تنظيف: التأكد من خلو الموديل من الغبار وبصمات الأصابع.
- القاعدة والغلاف: غالبا ما يتم تركيبه على قوي, قاعدة جيدة المظهر. غطاء أكريليك شفاف (بيربيكس) كثيرا ما يستخدم لحماية النموذج من الغبار والأضرار, وخاصة بالنسبة لنماذج العرض.
- التصوير الفوتوغرافي / التوثيق: - تصوير الموديل بشكل احترافي (انظر القسم التالي) أمر بالغ الأهمية لأغراض المحفظة والاتصالات.
- التسليم/العرض التقديمي: نقل النموذج وتقديمه بأمان إلى العميل أو الجمهور المستهدف.
الخصائص الرئيسية التي تحدد الطرازات الداخلية عالية الجودة
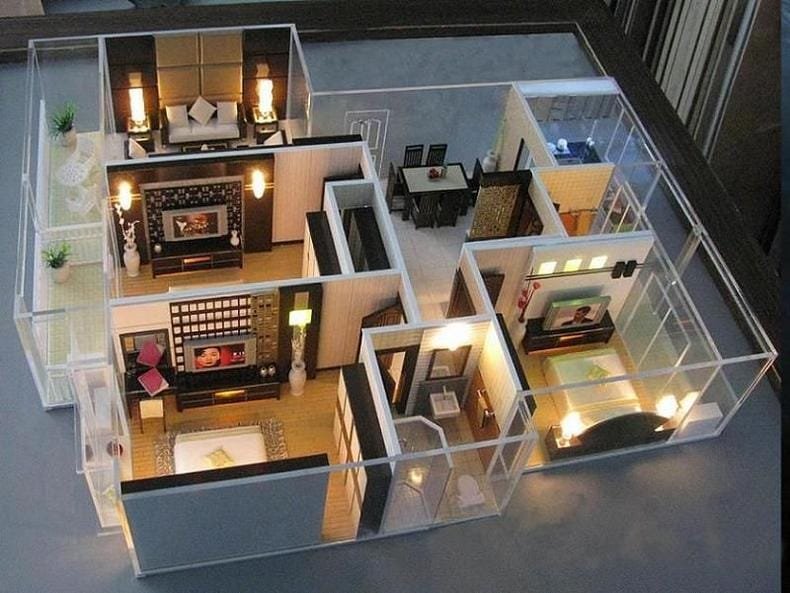
يمتلك النموذج الداخلي الناجح العديد من السمات الرئيسية:
- مقياس دقيق ونسبة: يمثل بأمانة علاقات الحجم بين الغرفة, أثاث, والمقيمين.
- مسح التمثيل المكاني: ينقل التخطيط بشكل فعال, مقدار, الدورة الدموية, والشعور بالمساحة الداخلية.
- مستوى التفاصيل مقنعة: يتضمن التفاصيل المناسبة في الأثاث, المباريات, التشطيبات, والديكور لنقل نية التصميم بشكل واقعي.
- واقعية المادية والملمس: يستخدم المواد والتشطيبات بمهارة لمحاكاة مظهر وملمس أسطح العالم الحقيقي.
- تكامل الإضاءة المدروس (إذا تم تضمينها): الإضاءة تعزز الواقعية, يحدد المزاج, ويصور بدقة تأثيرات الإضاءة.
- مستوى عال من الحرفية: يعرض البناء النظيف, التجميع الدقيق, تشطيب لا تشوبه شائبة, والاهتمام الشامل بالتفاصيل.
- المتانة والعرض: مبنية بشكل جيد على قاعدة مستقرة, في كثير من الأحيان مع غطاء واقي, مناسبة للعرض والتعامل.
الفوائد المتعددة الأوجه لاستخدام النماذج الداخلية (الاستكشاف التفصيلي)
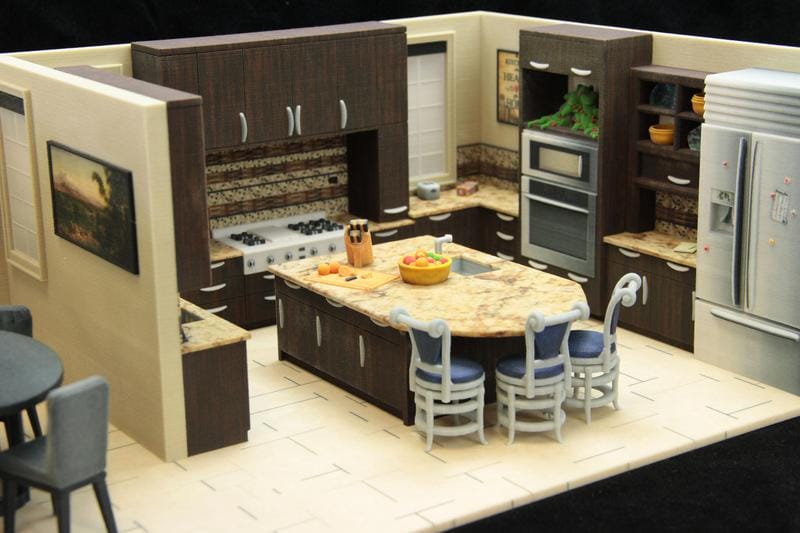
دعونا نتوسع في مزايا دمج النماذج الداخلية في سير عمل التصميم والاتصالات.
فوائد في التصميم, تخطيط, وحل المشكلات
- تصور لا مثيل له: توفر النماذج فهمًا بديهيًا للمساحة ثلاثية الأبعاد التي تكافح الرسومات المسطحة لنقلها. يمكنك أن ترى على الفور ارتفاعات السقف, أحجام الغرفة, وكيف يلعب الضوء داخل الفضاء.
- التحديد المبكر لعيوب التصميم: وضع الأثاث المحرج, تصريح غير كاف, خطوط البصر سيئة, أو تصبح عناصر التصميم المتعارضة واضحة بسهولة في النموذج المادي, السماح بالتصحيح قبل البناء المكلف. تخيل أنك تدرك أن أرجوحة الباب تتعارض مع الأثاث *قبل* أن ترتفع الجدران!
- اختبار التخطيطات والتدفق: يوفر الترتيب الفعلي للأثاث المصغر أو تتبع مسارات التداول داخل النموذج رؤى لا تقدر بثمن حول وظيفة وكفاءة التخطيط.
- فهم المقياس والنسبة: النماذج تجعل الأبعاد المجردة ملموسة. يمكن للعملاء والمصممين الحكم بشكل أفضل على ما إذا كانت قطع الأثاث ذات حجم مناسب للغرفة أو إذا كانت العناصر المعمارية تبدو صحيحة نسبيًا.
- تقييم المواد والتشطيب: في حين ليست النسخ المتماثلة مثالية, تسمح النماذج باختبار مجموعات من الألوان, القوام, والمواد في السياق, المساعدة على تصور الجمالية الشاملة.
- تعزيز الحلول الإبداعية للمشكلات: يمكن أن يؤدي التفاعل مع التمثيل المادي إلى إثارة أفكار جديدة وحلول مبتكرة لتحديات التصميم التي قد لا تنشأ من العمل القائم على الشاشة.
فوائد في التواصل والتعاون
- لغة عالمية: النماذج تتجاوز المصطلحات التقنية. أنها توفر واضحة, التفاهم المشترك للعملاء, المقاولون, المصممين, وأصحاب المصلحة الآخرين, بغض النظر عن قدرتهم على قراءة الرسومات المعقدة.
- المناقشات المركزة: تميل الاجتماعات التي تتمحور حول النموذج إلى أن تكون أكثر إنتاجية. يمكن للمشاركين الإشارة مباشرة إلى العناصر, مناقشة العلاقات المكانية المحددة, وتقديم تعليقات مستهدفة.
- تقليل سوء الفهم: الوضوح الذي يوفره النموذج يقلل بشكل كبير من احتمالية التفسير الخاطئ لهدف التصميم, مما يؤدي إلى صراعات أقل في المستقبل.
- تسهيل الموافقات: تقديم واضح, يمكن أن يساعد النموذج الاحترافي في تسريع الموافقات على التصميم من العملاء أو الهيئات التنظيمية من خلال تسهيل فهم الاقتراح وتقييمه.
الفوائد في مشاركة العملاء ورضاهم
- اتصال ملموس: يمكن للعملاء رؤية, يلمس (بعناية!), و"المشي بصريًا".’ الفضاء المستقبلي لهم, خلق اتصال عاطفي وإحساس بالملكية أقوى بكثير من مشاهدة الرسومات.
- تمكين اتخاذ القرار: عندما يفهم العملاء التصميم حقًا, يشعرون بثقة أكبر في اتخاذ القرارات بشأن التشطيبات, أثاث, وغيرها من التفاصيل.
- إدارة التوقعات: يساعد النموذج الواقعي في وضع توقعات دقيقة حول النتيجة النهائية, تقليل احتمالية خيبة الأمل لاحقًا.
- زيادة الاستثمار: غالبًا ما يكون العملاء الذين يشعرون بالمشاركة ويفهمون الرؤية أكثر استثمارًا (عاطفيا وماليا) في نجاح المشروع.
فوائد في التسويق, مبيعات, والعرض
- أداة مبيعات مقنعة: في التطوير العقاري, تعتبر النماذج أدوات مجربة لجذب المشترين ونقل جودة العقار وأسلوب حياته.
- العروض التقديمية المحسنة: النماذج ترفع مستوى أي عرض تقديمي, مما يجعلها أكثر ديناميكية, لا تنسى, والمهنية. إنهم يظهرون مستوى عالٍ من الالتزام والتفكير التصميمي.
- عرض الخبرة: يعد النموذج الذي تم تنفيذه جيدًا بمثابة مثال ملموس على مهارة المصمم أو المهندس المعماري, الاهتمام بالتفاصيل, والقدرة على خلق المساحات المرغوبة.
- جذب الانتباه: سواء في مركز المبيعات أو في حدث صناعي, نموذج داخلي مفصل يجذب الاهتمام بشكل طبيعي ويثير المحادثة.
أنواع النماذج الداخلية

يمكن تصنيف النماذج الداخلية بطرق مختلفة, المساعدة على فهم أدوارهم وخصائصهم المحددة.
التصنيف حسب الغرض/المرحلة
بناء على المادة 9 والممارسة الشائعة:
- النماذج المفاهيمية: بنيت في وقت مبكر لمحاكاة الصفات المكانية ببساطة, غالبًا ما يستخدم المواد الأساسية لاستكشاف الأفكار وتجميعها بسرعة.
- نماذج العمل: يستخدم أثناء تطوير التصميم لتحديد الأفكار وتحسينها. أنها تحتوي على أكثر دقة (ولكن في كثير من الأحيان لا يزال قابلاً للتعديل) معلومات حول المواد, أثاث, والإضاءة.
- نماذج التنفيذ/العرض: مفصلة للغاية, تم تصميم النماذج النهائية لتقديم مقترح التصميم النهائي للمناقشة, موافقة, أو التسويق. تعرض هذه غالبًا خيارات وتشطيبات محددة للأثاث.
التصنيف حسب النطاق
بناء على المادة 11 والأنواع العامة:
- نماذج الغرف: ركز على مساحة داخلية واحدة مثل غرفة المعيشة, مطبخ, أو مكتب.
- نماذج مخططات الطوابق: إظهار تخطيط طابق كامل أو وحدة سكنية, توضيح ترتيب واتصال غرف متعددة.
- نماذج القسم: قم بقطع المبنى أو الغرفة عموديًا للكشف عن الهيكل الداخلي, طبقات (بناء الجدار/الأرضية), أو العلاقات بين المستويات.
- نماذج الأثاث: تركز النماذج بشكل خاص على تمثيل القطع الفردية أو مجموعات الأثاث, في كثير من الأحيان على نطاق أوسع لمزيد من التفاصيل.
التصنيف حسب مجال التطبيق
بناء على المادة 5:
- نماذج داخلية سكنية: منازل, الشقق, الشقق.
- نماذج داخلية تجارية: مكاتب, متاجر البيع بالتجزئة, المطاعم.
- نماذج داخلية للضيافة: الفنادق, منتجعات, النوادي.
- النماذج الداخلية للرعاية الصحية: المستشفيات, العيادات, مختبرات (التركيز على الأداء الوظيفي والامتثال).
- النماذج الداخلية التعليمية: المدارس, الجامعات, المكتبات (تسليط الضوء على بيئات التعلم).
- النماذج الداخلية للمعارض والمتاحف: تخطيطات العرض, تدفق الزوار.
- النماذج الداخلية للمباني العامة: المكتبات, المراكز المجتمعية, المكاتب الحكومية.
المادية مقابل. النماذج الرقمية
بينما يركز هذا الدليل على النماذج المادية, من المهم الاعتراف بالبدائل الرقمية:
- النماذج الرقمية: تم إنشاؤها باستخدام برنامج النمذجة CAD أو 3D. توفير المرونة للتغييرات السريعة, مشاركة سهلة, والعرض/المحاكاة المتقدمة.
- النماذج المادية: تقديم التفاعل عن طريق اللمس, الفهم المكاني البديهي, وحضور عرض قوي.
- التآزر: غالباً, كلاهما يستخدم. تساعد النماذج الرقمية في تصميم وتصنيع النماذج المادية. توفر النماذج المادية التحقق والاتصال الملموسين.
دور التكنولوجيا في صناعة النماذج الداخلية الحديثة
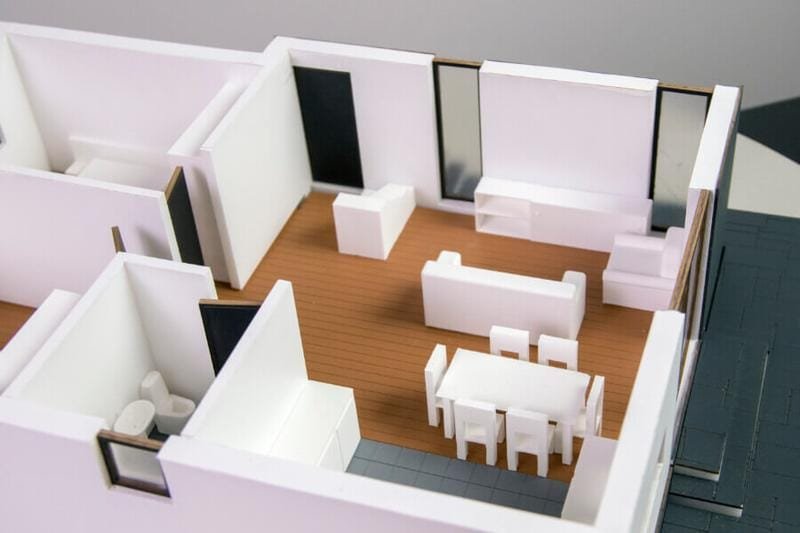
لقد أثرت التكنولوجيا بشكل عميق على كيفية تصميم وبناء النماذج الداخلية, تمكين قدر أكبر من الدقة, تعقيد, والكفاءة.
تصميم بمساعدة الكمبيوتر (كندي) & بيم
- مؤسسة الدقة: برامج مثل أوتوكاد, ريفيت, سكيتش اب, يوفر الكركدن المخطط الرقمي, ضمان دقة الأبعاد.
- تكامل BIM (ريفيت): يسمح للنماذج بأن تكون غنية بالبيانات, دمج معلومات حول المواد والمكونات خارج نطاق الهندسة فقط.
- قوة التصور: لتمكين العروض الواقعية والإرشادات الافتراضية قبل بدء البناء الفعلي.
التصنيع المضاف (3د الطباعة)
- التفاصيل والتعقيد: مثالية لإنشاء أثاث معقد, تركيبات مخصصة, العناصر الزخرفية, أو التفاصيل المعمارية المعقدة التي قد يكون من الصعب أو يستغرق وقتًا طويلاً صنعها يدويًا.
- السرعة والتكرار: تمكن النماذج الأولية السريعة لعناصر التصميم, السماح للاختبار السريع والصقل.
- خيارات المواد: من المواد البلاستيكية القياسية إلى الراتنجات عالية الدقة وحتى الطباعة بالألوان الكاملة, تقديم إمكانيات جمالية متنوعة.
تصنيع CNC & قطع الليزر
- قطع الدقة: يمكن لأجهزة التوجيه CNC طحن الخشب أو البلاستيك بدقة للأجزاء الهيكلية أو مكونات الأثاث. تتفوق قواطع الليزر في قطع المواد المسطحة بدقة مثل الأكريليك, خشب رقيق, أو البطاقات للجدران, أنماط الأرضيات, أو شاشات زخرفية.
- تناسق: يضمن التوحيد عند الحاجة إلى أجزاء متطابقة متعددة.
التصور المتقدم (الواقع الافتراضي/الواقع المعزز)
- تجارب غامرة: في حين أنها تختلف عن النماذج المادية, VR يتيح للمستخدمين عمليا “خطوة إلى الداخل” المساحة المصممة على نطاق كامل. يمكن للواقع المعزز تراكب المعلومات الرقمية على نموذج مادي. تكمل هذه التقنيات النماذج المادية من خلال تقديم طرق مختلفة لتجربة التصميم.
تقديم & تصوير النماذج الداخلية بشكل فعال
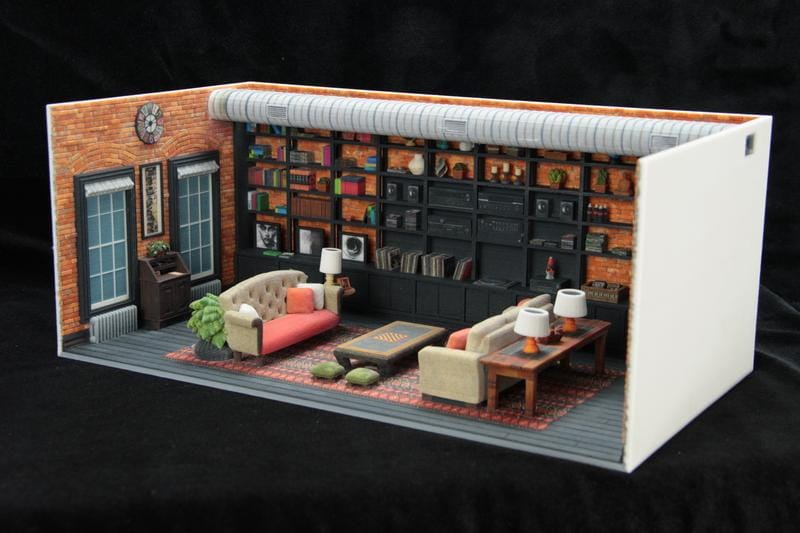
إن إنشاء نموذج رائع هو نصف المعركة فقط; تقديمها بشكل فعال, وخاصة من خلال التصوير الفوتوغرافي, أمر بالغ الأهمية لتوصيل رسالته. فيما يلي نصائح مخصصة لتوثيق النماذج الداخلية:
استخدم الضوء الطبيعي عندما يكون ذلك ممكنًا
- لماذا: يكشف الضوء الطبيعي عن الأشكال والأنسجة المادية بشكل أكثر وضوحًا ودقة.
- نصيحة: غالبًا ما يوفر اليوم الملبد بالغيوم الراحة, حتى الضوء مع الظلال اللطيفة, وهو مثالي. يمكن لأشعة الشمس المباشرة أن تخلق ظلالًا مثيرة ولكنها قد تكون غامضة. تجنب المصابيح المكتبية القاسية التي تنتج ألوانًا غير طبيعية.
الصورة في الارتفاع البشري المتصور
- لماذا: منذ الداخلية هي من ذوي الخبرة من قبل الناس, تصوير الموديل من زاوية منخفضة, كما لو كانت عدسة الكاميرا على مستوى العين داخل الفضاء, يوفر المنظور الأكثر صلة ومفهومة.
- نصيحة: استخدم كاميرا هاتفك الذكي; غالبًا ما يسمح لك حجمه الصغير بوضعه *داخل* النموذج لتحقيق وجهات نظر واقعية. تجنب الارتفاع المفرط, مناظر عين الطير ما لم توضح بشكل محدد التصميم العام.
أضف شخصيات بشرية للقياس
- لماذا: بما في ذلك الأرقام المقاسة (اسكتشات مقطوعة أو أشكال بلاستيكية تم شراؤها) يمنح المشاهدين على الفور فكرة عن حجم النموذج ونسب المساحة بالنسبة للأشخاص.
- نصيحة: وهذا مفيد بشكل خاص للنماذج المجردة أو عندما لا يكون السياق واضحًا على الفور.
كن استراتيجيًا مع اللون والملمس
- لماذا: إن محاولة تمثيل كل مادة ولون بشكل مثالي يمكن أن يجعل النموذج يبدو مشغولاً في بعض الأحيان أو مثل بيت الدمية, تشتيت الانتباه عن الفكرة المكانية الأساسية.
- نصيحة: فكر في استخدام اللون أو الملمس بشكل استراتيجي لتسليط الضوء على مناطق معينة, التغييرات المادية, أو النماذج الرئيسية. في بعض الأحيان، قد يكون النموذج أحادي اللون الذي يركز فقط على الشكل والتخطيط فعالاً للغاية.
توثيق النماذج المجردة والعملية
- نماذج مجردة: لا تنس تصوير النماذج المفاهيمية أو المجردة التي تستكشف النموذج, نَسِيج, أو التجمع. تبادل لاطلاق النار من زوايا مختلفة.
- لقطات العملية: توثيق البناء خطوة بخطوة يمكن أن يعرض التقنيات, الكشف عن الهياكل الداخلية, أو تسليط الضوء على التكرارات السابقة الفعالة.
قم بالتقاط صور متنوعة ولا تخف من التحرير
- متنوع: تصوير نفس النموذج من زوايا متعددة (النفقات العامة, مستوى العين, لقطات التفاصيل), في ظروف الإضاءة المختلفة, وبخلفيات مختلفة أو عناصر مضافة. أنت لا تعرف أبدًا أي وجهة نظر ستكون مطلوبة.
- التحرير/التعليق التوضيحي: يمكن للتعديلات البسيطة تحسين الصور (على سبيل المثال, تحويل صورة ملونة سيئة الإضاءة إلى أبيض وأسود للتركيز على الشكل). الشروحات مباشرة على الصورة (التسميات, ملحوظات, شخصيات مرسومة) يمكن أن تضيف سياقًا قيمًا.
الجمع بين النماذج مع وسائل الإعلام الأخرى
- نموذج + رسم: قم بطباعة الصور وأشكال التصميم المختلفة مباشرة على تراكبات ورق التتبع, باستخدام منظور الصورة.
- رسم + نموذج: أضف عناصر ثلاثية الأبعاد مباشرة إلى نسخ الرسومات الفنية (خطط, أقسام) لاستكشاف التدخلات ثلاثي الأبعاد.
- نموذج + فوتوشوب: استخدم برامج تحرير الصور لإضافة مواد واقعية, حاشية, أو التأثيرات الجوية على صور النموذج المادي.
مواد & أدوات التجارة (مفصل)
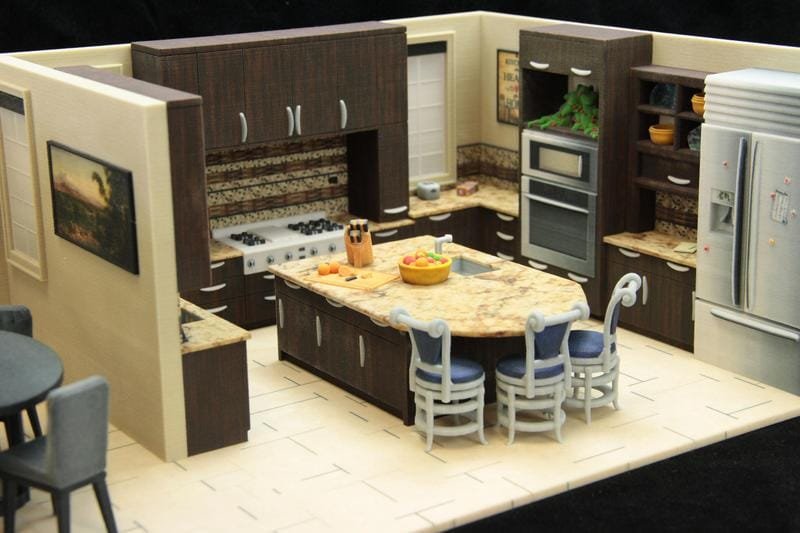
دعونا نعيد النظر في المواد والأدوات الأساسية مع مزيد من التفاصيل حول استخداماتها المحددة في صنع النماذج الداخلية.
إعادة النظر في المواد المشتركة
- لوح الرغوة/Foamcore: ممتاز للبناء السريع للجدران والهياكل الأساسية. من السهل قطعها بسكين حاد. سمك مختلف متاح. جيد للدراسات الجماعية.
- البطاقات / اللوح / لوحة المتحف: متعددة الاستخدامات للجدران, الأرضيات, أثاث بسيط. يمكن تسجيلها ومطوية. يأتي بسماكات وألوان مختلفة. يمكن استخدامها لتمثيل التشطيبات.
- البلسا وود: خفيف الوزن للغاية, من السهل للغاية قطع ونحت. مثالية للأثاث التفصيلي, تقليم العمل, التفاصيل المعمارية. يأخذ الطلاء والبقع جيدًا ولكنه هش.
- الزيزفون / الأخشاب الأخرى: أقوى من البلسا, لا يزال من السهل نسبيًا العمل معه. جيد للأثاث الأكثر متانة, العناصر الهيكلية, الأرضيات. يمكن قطعها بالليزر.
- صفائح / شرائط / أشكال الستايرين: المواد البلاستيكية متوفرة بسماكات وملامح مختلفة. يقطع بسهولة (النتيجة والمفاجئة). ممتاز للتفاصيل الدقيقة, إطارات النوافذ/الأبواب, الأثاث الحديث. يرتبط جيدًا بالأسمنت البلاستيكي.
- الأكريليك (زجاج شبكي): جامد, البلاستيك الشفاف مثالي لتمثيل النوافذ الزجاجية, أقسام, حالات العرض, أو حتى ميزات المياه. يتطلب أدوات القطع المتخصصة (سكين التهديف, رأى) أو القطع بالليزر.
- 3د خيوط الطباعة / الراتنجات: جيش التحرير الشعبى الصينى, ABS, خيوط PETG لطابعات FDM (جيد للأجزاء الهيكلية, أثاث أكبر). راتنجات فوتوبوليمر لطابعات SLA/DLP (ضروري للمنمنمات عالية التفاصيل, الأشكال المعقدة).
- الأقمشة / المنسوجات: قطع صغيرة من القماش الفعلي أو مواد رقيقة لمحاكاة التنجيد, ستائر, سجاد. نسيج النطاق مهم.
- الدهانات & ينتهي: دهانات الأكريليك متعددة الاستخدامات. رش الدهانات لتغطية متساوية. دهانات موديلات محددة (المينا, اللك). الورنيش (ماتي, صقيل, لمعان) لمحاكاة لمعان السطح المختلفة. الدهانات أو الوسائط التركيبية.
- مواد لاصقة: غراء PVA (الخشب / الورق), الاسمنت البلاستيك (الستايرين), الغراء كاليفورنيا (الغراء الفائق – روابط سريعة, اللزوجة المختلفة), الايبوكسي (روابط قوية), رذاذ لاصق (الأسطح المسطحة الكبيرة).
إعادة النظر في الأدوات الأساسية
- حصيرة القطع: نوع الشفاء الذاتي يحمي الأسطح ويحافظ على حدة الشفرة.
- سكاكين: سكاكين حرفية حادة (أسلوب X-أكتو #11 الشفرات قياسية), سكاكين مفيدة للمواد الثقيلة, سكاكين التهديف للاكريليك. تعد التغييرات المتكررة للشفرة أمرًا أساسيًا لتنظيف الجروح.
- الحكام / المربعات: مساطر معدنية مع دعم الفلين (يمنع الانزلاق), حكام النطاق, ساحات المهندسين الصغيرة, الجمع بين المربعات للتأكد من دقتها.
- أجهزة القياس: الفرجار (الرقمية أو الاتصال الهاتفي) لقياسات دقيقة, شريط قياس مرن.
- أدوات الصنفرة: كتل الصنفرة, عصي الصنفرة, فريك مختلفة من ورق الصنفرة, ملفات صغيرة لتشكيل وتنعيم الحواف.
- المشابك / الملقط: المشابك الصغيرة, المشابك الربيع, ملاقيط (أنواع مختلفة – وأشار, مستوي, العمل العكسي) لعقد الأجزاء أثناء الإلتصاق أو تحديد المواقع.
- معدات السلامة: تعتبر نظارات السلامة ضرورية عند القطع أو استخدام الأدوات الكهربائية. قناع الغبار عند الصنفرة. التهوية الجيدة عند الطلاء أو استخدام مواد لاصقة قوية.
- أدوات كهربائية اختيارية: رأى التمرير الصغيرة, منشار طاولة صغير, أداة دريميل الدوارة (لطحن, تلميع, قطع), قطع الليزر, 3طابعة د.
التحديات المشتركة & حلول في صنع النماذج الداخلية
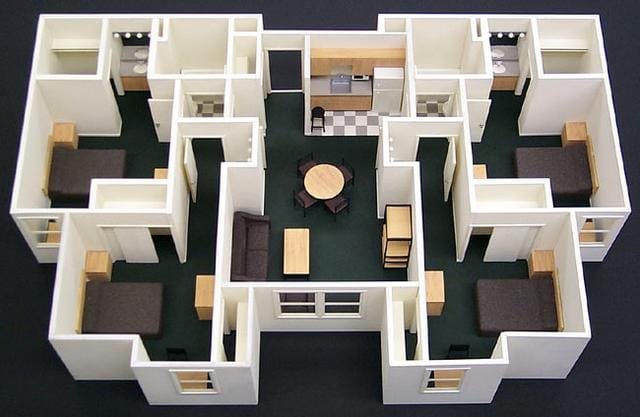
يأتي إنشاء نماذج داخلية مفصلة مع مجموعة من التحديات المحددة. فيما يلي نظرة على العقبات الشائعة وكيفية التغلب عليها من قبل صانعي النماذج ذوي الخبرة.
تحدي: تحقيق التفاصيل على نطاق صغير
- القضية: تكرار تفاصيل الأثاث المعقدة, المباريات, أو الأنماط الزخرفية بدقة عندما يتم تصغير كل شيء. يمكن أن تصبح الميزات أصغر من أن يتم إنشاؤها فعليًا أو تظهر بشكل بدائي.
- الحلول: استخدم طرق تصنيع عالية الدقة مثل الطباعة ثلاثية الأبعاد SLA/DLP. توظيف الأدوات الدقيقة والتكبير. تبسيط التفاصيل غير الأساسية بشكل استراتيجي. ركز على نقل *الانطباع* بالتفاصيل بدلاً من التكرار الدقيق في بعض الأحيان. اختر المناسب (في كثير من الأحيان أكبر) مقياس للمشاريع التفصيلية للغاية.
تحدي: تمثيل واقعي للمواد
- القضية: من الصعب العثور على مواد مصغرة تحاكي الملمس بشكل مثالي, لمعان, وحبوب المواد واسعة النطاق مثل الخشب, حجر, قماش, أو المعدن. قد يكون تطبيق التشطيبات باستمرار أمرًا صعبًا أيضًا.
- الحلول: تعتبر تقنيات الرسم والتركيب الماهرة أمرًا أساسيًا (بالفرشاة الجافة, يغسل, تنقيط). استخدم عينات المواد الفعلية حيثما أمكن ذلك (قشور خشبية رقيقة, الأقمشة الجميلة). قم بطباعة مواد عالية الدقة على الورق أو فيلم لاصق لتطبيقها على الأسطح. اختر المواد بعناية بناءً على مدى جودة محاكاة الشيء الحقيقي على نطاق واسع.
تحدي: دقة الألوان وتمثيل الإضاءة
- القضية: يمكن أن تظهر الألوان مختلفة تحت إضاءة النموذج أو على نطاق أصغر. تعد محاكاة جودة وتأثير كل من الضوء الطبيعي والاصطناعي داخل النموذج أمرًا معقدًا.
- الحلول: استخدم عينات الألوان واختبار الدهانات تحت إضاءة العرض المقصودة. فهم نظرية الألوان وكيف يؤثر المقياس على الإدراك. خطط لتكامل الإضاءة بعناية, باستخدام مصابيح LED المصغرة والناشرات المناسبة. فكر في إنشاء نماذج إضاءة صغيرة.
تحدي: تحقيق التوازن بين المتانة والتفاصيل الدقيقة
- القضية: نماذج مفصلة للغاية مع أجزاء حساسة (أرجل أثاث رفيعة, ملحقات صغيرة) يمكن أن تكون هشة للغاية ويمكن أن تتلف بسهولة أثناء المناولة أو النقل.
- الحلول: استخدام مواد أقوى للعناصر الهيكلية (على سبيل المثال, الاكريليك بدلا من البطاقات). اتصالات التصميم بعناية. فكر في زيادة سماكة الأجزاء الدقيقة جدًا إن أمكن دون المساس بالجماليات. توفير قاعدة متينة وغطاء أكريليك واقي. تقديم المشورة للعملاء بشأن إجراءات المناولة المناسبة.
تحدي: الحفاظ على الدقة المكانية واتساق النطاق
- القضية: ضمان جميع العناصر – الجدران, أثاث, التركيبات – يتم قياسها باستمرار ودقة بالنسبة لبعضها البعض. حتى الأخطاء الصغيرة يمكن أن تشوه تصور الفضاء.
- الحلول: العمل بدقة من خلال خطط وقياسات دقيقة. استخدم أدوات القطع والقياس الدقيقة. تحقق مرة أخرى من الموازين بشكل متكرر أثناء البناء. توظيف CAD والتصنيع الآلي (الليزر, 3الطباعة د) حيثما أمكن ذلك لتحجيم جزء ثابت.
يتطلب التغلب على هذه التحديات مزيجًا من المهارات التقنية, حساسية فنية, الصبر, والتخطيط الدقيق.
فهم تكاليف النماذج الداخلية
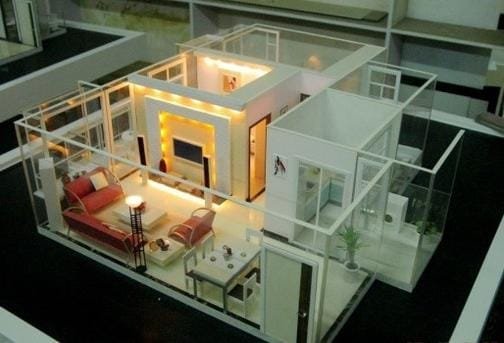
يختلف الاستثمار المطلوب للنموذج الداخلي بشكل كبير. هناك عدة عوامل تؤثر على السعر النهائي:
العوامل الرئيسية المؤثرة على التكلفة
- الحجم والمقياس: تتطلب النماذج الأكبر بطبيعة الحال المزيد من المواد والعمالة. موازين أكبر (على سبيل المثال, 1:10 مقابل 1:50) السماح بمزيد من التفاصيل ولكن أيضًا زيادة التعقيد واستخدام المواد.
- مستوى التفاصيل والتعقيد: نماذج مفصلة للغاية مع أثاث معقد, تركيبات مخصصة, هندسة معقدة, والتشطيبات الواقعية تستغرق وقتًا ومهارة أكبر بكثير لإنشائها.
- التفاعل: إضافة الإضاءة الوظيفية, أجزاء متحركة, أو العناصر التفاعلية الأخرى تزيد من التكلفة بسبب المكونات والعمالة المتخصصة.
- المواد المستخدمة: مواد عالية الجودة مثل الأكريليك, غابة معينة, المعادن, أو أن راتنجات الطباعة ثلاثية الأبعاد المتخصصة أغلى من ألواح الرغوة الأساسية أو الورق المقوى.
- تقنيات التصنيع: يمكن أن يؤثر الاستخدام المكثف للطباعة ثلاثية الأبعاد أو التصنيع باستخدام الحاسب الآلي على التكلفة مقارنة بطرق القطع اليدوية الأبسط (على الرغم من أنه قد يوفر الوقت).
- العمل والخبرة: يعد الوقت ومستوى المهارة لصانعي النماذج من العوامل الرئيسية الدافعة للتكلفة. تتطلب المشاريع المعقدة حرفيين ذوي خبرة.
- الجدول الزمني: عادةً ما تؤدي الوظائف المستعجلة التي تتطلب العمل الإضافي إلى تكاليف أعلى.
- تغييرات التصميم: يمكن أن تؤدي التغييرات المهمة المطلوبة بعد بدء البناء إلى تكاليف إضافية.
- القاعدة والغلاف الواقي: تضيف قاعدة العرض المخصصة والغطاء الأكريليكي إلى التكلفة الإجمالية.
نطاقات التكلفة سبيل المثال
شرط 4 يوفر بعض محددة (على الرغم من أنه يحتمل أن يكون مؤشرا) تقديرات التكلفة. من المهم الحصول على عروض أسعار مخصصة, لكن هذه تقدم فكرة عامة:
| نوع النموذج / نِطَاق | نطاق التكلفة المقدرة (دولار أمريكي) | نطاق التكلفة المقدرة (يورو تقريبا.) | نطاق التكلفة المقدرة (الجنيه الاسترليني تقريبا) |
|---|---|---|---|
| نموذج منزل بسيط DIY (غرف أساسية) | $300 – $500 | 270 يورو – 450 يورو | 230 جنيهًا إسترلينيًا – 385 جنيهًا إسترلينيًا |
| الانتهاء من نموذج المنزل DIY (درجة أعلى) | $800 – $1,500 | 720 يورو – 1,350 يورو | 615 جنيهًا إسترلينيًا – 1,150 جنيه إسترليني |
| نموذج منزل احترافي (مفصل) | $2,000 – $3,000+ | 1800 يورو – 2700+ يورو | 1,540 جنيه إسترليني – 2300+ جنيه إسترليني |
| نموذج غرفة المعيشة الأساسية DIY | $50 – $100 | 45 يورو – 90 يورو | 38 جنيهًا إسترلينيًا – 77 جنيهًا إسترلينيًا |
| نموذج غرفة المعيشة متوسط المدى DIY | $300 – $500 | 270 يورو – 450 يورو | 230 جنيهًا إسترلينيًا – 385 جنيهًا إسترلينيًا |
| نموذج غرفة المعيشة الاحترافي | $1,000 – $2,000+ | 900 يورو – 1800+ يورو | 770 جنيهًا إسترلينيًا – 1,540+ جنيه إسترليني |
| نموذج الحمام الأساسي DIY | $50 – $75 | 45 يورو – 68 يورو | 38 جنيهًا إسترلينيًا – 58 جنيهًا إسترلينيًا |
| نموذج حمام واقعي يمكنك صنعه بنفسك | $200 – $300 | 180 يورو – 270 يورو | 153 جنيهًا إسترلينيًا – 230 جنيهًا إسترلينيًا |
| نموذج حمام احترافي | $1,000 – $1,500+ | 900 يورو – 1,350+ يورو | 770 جنيهًا إسترلينيًا – 1,150 جنيهًا إسترلينيًا+ |
| نموذج المطبخ الأساسي DIY | $100 – $150 | 90 يورو – 135 يورو | 77 جنيهًا إسترلينيًا – 115 جنيهًا إسترلينيًا |
| نموذج مطبخ واقعي يمكنك صنعه بنفسك | $300 – $500 | 270 يورو – 450 يورو | 230 جنيهًا إسترلينيًا – 385 جنيهًا إسترلينيًا |
| نموذج المطبخ الاحترافي | $1,500 – $2,000+ | 1,350 يورو – 1800+ يورو | 1,150 جنيه إسترليني – 1,540+ جنيه إسترليني |
| النطاق المهني العام | $1,000 – $250,000+ | 900 يورو – 225,000+ يورو | 750 جنيهًا إسترلينيًا – 190.000 جنيه إسترليني + |
ملحوظة: هذه نطاقات توضيحية مبنية على مصدر واحد. ستختلف التكاليف الفعلية بشكل كبير بناءً على العوامل المذكورة أعلاه. يعكس النطاق العام الكبير الفرق الشاسع بين نماذج الكتلة البسيطة والنماذج المتطورة للغاية, نماذج العرض التفصيلية.
DIY مقابل. احترافي
كما يظهر الجدول, يمكن أن تكون نماذج DIY أرخص بكثير من حيث تكلفة المواد ولكنها تتطلب وقتًا طويلاً, مهارة, والأدوات. تتطلب النماذج الاحترافية أسعارًا أعلى ولكنها تقدم الخبرة, الوصول إلى التكنولوجيا المتقدمة, تشطيبات ذات جودة أعلى, وحفظ وقت العميل.
البرامج المستخدمة في النمذجة الداخلية
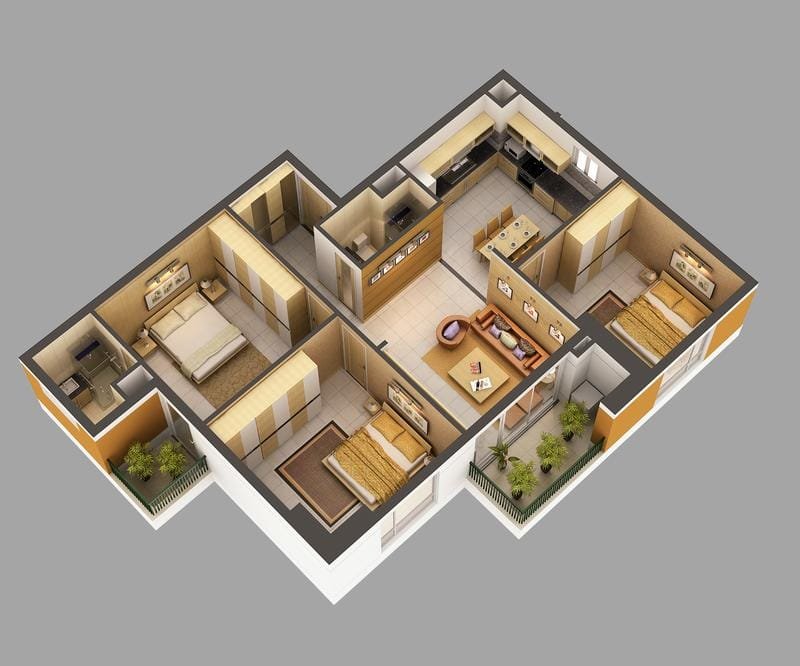
في حين أن النماذج المادية هي التركيز, تلعب الأدوات الرقمية دورًا حاسمًا في تصميمها وغالبًا في إنتاج مكونات التصنيع. تتضمن البرامج الشائعة:
- سكيتش اب: مشهور بواجهته البديهية وسهولة إنشاء النماذج ثلاثية الأبعاد بسرعة. تستخدم على نطاق واسع للنمذجة الداخلية المفاهيمية والتخطيطية. مكتبة مكونات كبيرة (3D Warehouse).
- أوتوكاد: معيار الصناعة لصياغة دقيقة ثنائية الأبعاد (خطط الكلمة, الارتفاعات) ويوفر أيضًا إمكانات قوية للنمذجة ثلاثية الأبعاد, وخاصة بالنسبة للعناصر المعمارية.
- ريفيت: نمذجة معلومات البناء (بيم) برمجة. يخلق الذكاء, نماذج غنية بالبيانات حيث ترتبط المكونات بالمعلومات. ممتاز للتصميم المتكامل بما في ذلك أنظمة الهندسة الكهربائية والميكانيكية.
- 3س ماكس: قوية في النمذجة التفصيلية, النسيج, وخاصة الراقية, عرض واقعي للمشاهد الداخلية. غالبا ما تستخدم للتصور جنبا إلى جنب مع النماذج المادية.
- وحيد القرن (وحيد القرن 3D): برنامج قوي للنمذجة الحرة NURBS, ممتاز لإنشاء منحنيات معقدة وأشكال أثاث مخصصة بدقة عالية.
- Adobe Photoshop: يستخدم لإنشاء أو تحرير القوام, الاداءات بعد المعالجة, أو إضافة التعليقات التوضيحية/الرسومات إلى صور النماذج المادية. صنع النماذج الداخلية
تستمر الحرفة في التطور, مزج التقليد مع الابتكار:
- التكامل الرقمي (الواقع الافتراضي/الواقع المعزز): توقع المزيد من التكامل السلس بين النماذج المادية والتراكبات الرقمية أو التجارب الافتراضية الغامرة.
- مواد متقدمة & 3د الطباعة: التطوير المستمر للمواد التي توفر قدرًا أكبر من الواقعية, متانة, أو خصائص فريدة. طباعة ثلاثية الأبعاد أكثر تطورًا متعددة المواد والألوان الكاملة.
- التركيز على الاستدامة: زيادة استخدام الصديقة للبيئة, المعاد تدويرها, أو المواد القابلة للتحلل الحيوي وعمليات التصنيع الأكثر كفاءة في استخدام الموارد.
- فرط التخصيص: تعمل التكنولوجيا مثل المسح الضوئي والطباعة ثلاثية الأبعاد على تسهيل إنشاء نماذج مخصصة للغاية, وربما حتى تكرار الأثاث الموجود للعميل بشكل مصغر.
- مدخلات التصميم المستندة إلى البيانات: إمكانية إطلاع النماذج على تحليلات البيانات أو التفاعل معها فيما يتعلق باستخدام المساحة أو الأداء البيئي.
- أدوات التعاون المحسنة: تعمل المنصات الرقمية على تسهيل التعاون بشكل أسهل حول مراجعات النماذج الرقمية والمادية.
اختيار صانع النماذج الداخلية المناسب
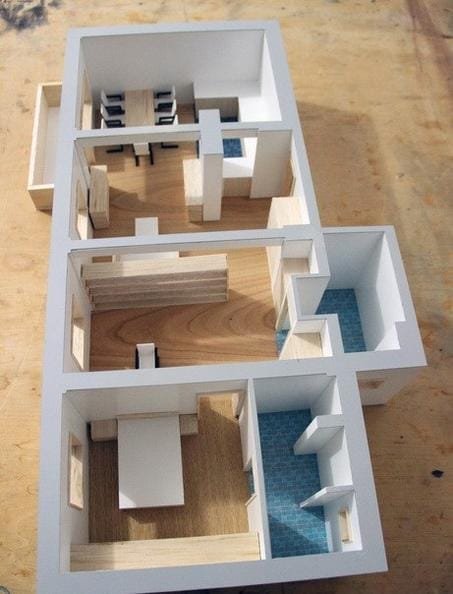
يعد العثور على الشريك المناسب أمرًا أساسيًا للحصول على نموذج يخدم غرضه حقًا. النظر في هذه العوامل:
- تخصص ديكورات داخلية: ابحث عن صانع يتمتع بخبرة واضحة وفهم للمساحات الداخلية, أثاث, وينتهي, وليس فقط الهندسة المعمارية الخارجية.
- جودة الحافظة: تقييم نقدي لعملهم الداخلي الماضي. هل يظهر مستوى التفاصيل, الواقعية, والحرفية التي تحتاجها?
- القدرات التقنية: هل يمتلكون الأدوات والتقنيات اللازمة؟ (طباعة ثلاثية الأبعاد عالية الدقة, القطع بالليزر, خبرة التشطيب) لتعقيد مشروعك?
- فهم نية التصميم: هل يمكنهم فهم وترجمة جمالية التصميم المحددة الخاصة بك, الخيارات المادية, والأجواء المرغوبة?
- الاتصالات والعملية: هل لديهم عملية اتصال واضحة? كيف يتعاملون مع ردود الفعل والمراجعات?
- الخبرة المادية: هل يُظهرون المعرفة في اختيار ومحاكاة مجموعة واسعة من المواد الداخلية بشكل مقنع?
- الاهتمام بالتفاصيل: الدقة واضحة في عملهم? غالبًا ما تعيش التصميمات الداخلية أو تموت بالتفاصيل.
- المراجع والسمعة: تحقق من المراجعات أو اطلب مراجع العملاء إن أمكن.
خاتمة: القيمة الدائمة لرؤية الداخل
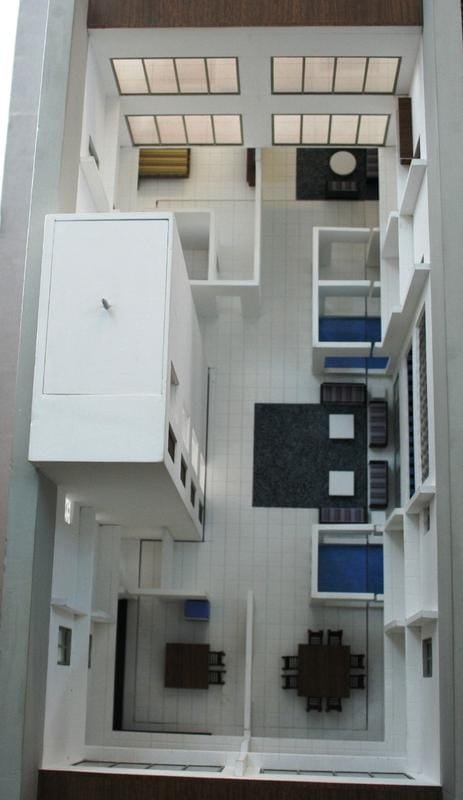
في عالم الهندسة المعمارية والتصميم الداخلي المعقد, تعد القدرة على تصور الأفكار المكانية وإيصالها بوضوح أمرًا بالغ الأهمية. توفر النماذج الداخلية حلاً لا مثيل له, تحويل الخطط المجردة إلى حقائق ملموسة يمكن استكشافها, تقييمها, والمكرر.
إنهم يسدون فجوات التواصل, تمكين العملاء, تقليل الأخطاء المكلفة, وتكون بمثابة أصول تسويقية قوية. بينما توفر الأدوات الرقمية قدرات مذهلة, يحتفظ النموذج الداخلي المادي بقوة فريدة لإشراك الحواس, تعزيز الفهم البديهي, وبناء الثقة في التصميم. من خلال الجمع بين الحرفية الماهرة والتكنولوجيا المناسبة, تعمل النماذج الداخلية على إضفاء الحيوية على المساحات المقترحة بشكل فعال, التأكد من أن البيئة المبنية النهائية تلبي حقًا رؤية واحتياجات مستخدميها. إنهم ليسوا مجرد تمثيلات; فهي أدوات أساسية لتحقيق التميز في التصميم.
الأسئلة المتداولة (الأسئلة الشائعة) حول النماذج الداخلية
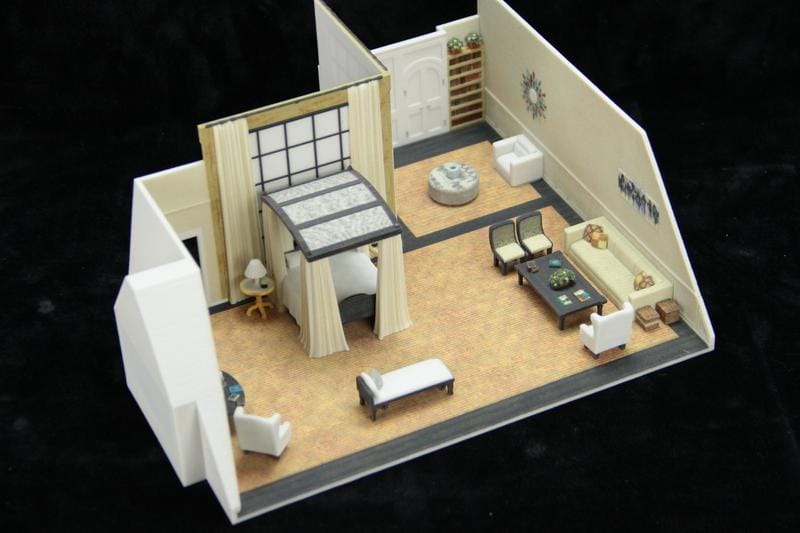
فيما يلي إجابات للأسئلة الشائعة المتعلقة بالنماذج الداخلية:
- ما هي المواد المستخدمة عادة للنماذج الداخلية المعمارية?
- تشمل المواد الشائعة ألواح الرغوة, كرتون, غابات مختلفة (مثل البلسا أو الزيزفون), البلاستيك (الستايرين, أكريليك), 3D الراتنجات المطبوعة / البلاستيك, عينات النسيج, والدهانات والتشطيبات المتخصصة.
- كيف تساعد النماذج الداخلية في العروض التقديمية للعملاء?
- أنها توفر ملموسة, 3عرض D يمكن للعملاء فهمه بسهولة, تتفاعل مع, وتتعلق بها, جعل المناقشات أكثر إنتاجية والقرارات أكثر ثقة مقارنة بالاعتماد فقط على الرسومات أو الصور الرقمية.
- هل يمكن إنشاء النماذج الداخلية رقميًا بدلاً من أن تكون مادية؟?
- نعم, تعد النمذجة الرقمية ثلاثية الأبعاد شائعة جدًا باستخدام برامج مثل SketchUp أو Revit. لكن, تقدم النماذج المادية فوائد فريدة في الاستكشاف اللمسي والفهم المكاني الفوري الذي قد تفتقر إليه النماذج الرقمية.
- كيف يمكن للنماذج الداخلية أن تساهم في التصميم المستدام؟?
- يمكن أن تساعد النماذج في تصور وتقييم جوانب مثل اختراق الضوء الطبيعي, مسارات التهوية, ووضع المواد المستدامة, مساعدة المهندسين المعماريين في تحسين التصاميم لكفاءة الطاقة والأداء البيئي.
- هي النماذج الداخلية تستخدم فقط لمشاريع البناء الجديدة?
- لا, كما أنها مفيدة جدًا للتجديد, استعادة, ومشاريع التعديل للمساعدة في تصور التغييرات والتحسينات المقترحة داخل المساحات الموجودة.
- ما هو المقياس الأفضل للنموذج الداخلي?
- تتراوح المقاييس عادة من 1:10 ل 1:50 للسماح بالتفاصيل الكافية في الأثاث والتشطيبات. يعتمد الاختيار على حجم المشروع ومستوى التفاصيل المطلوبة.
- كم يكلف النموذج الداخلي?
- تختلف التكاليف بشكل كبير حسب الحجم, التفاصيل, مواد, التفاعلية, والعمل. يمكن أن تتراوح من تحت $100 لنموذج DIY بسيط لمئات الآلاف للكبير, نماذج عرض احترافية شديدة الواقعية. الاقتباسات المخصصة ضرورية.
- أي نوع من المهندسين المعماريين عادة ما يقوم بإنشاء نماذج داخلية؟?
- بينما يقوم العديد من المهندسين المعماريين بإنشاء نماذج أساسية, غالبًا ما يتمتع مهندسو الديكور الداخلي المتخصصون أو شركات تصنيع النماذج المعمارية المتخصصة بالمهارات المحددة والتركيز المطلوب لتحقيق الجودة العالية, نماذج داخلية مفصلة


