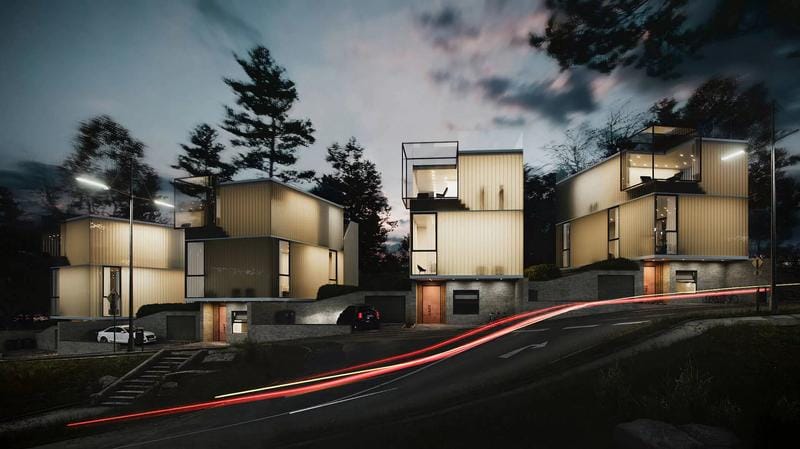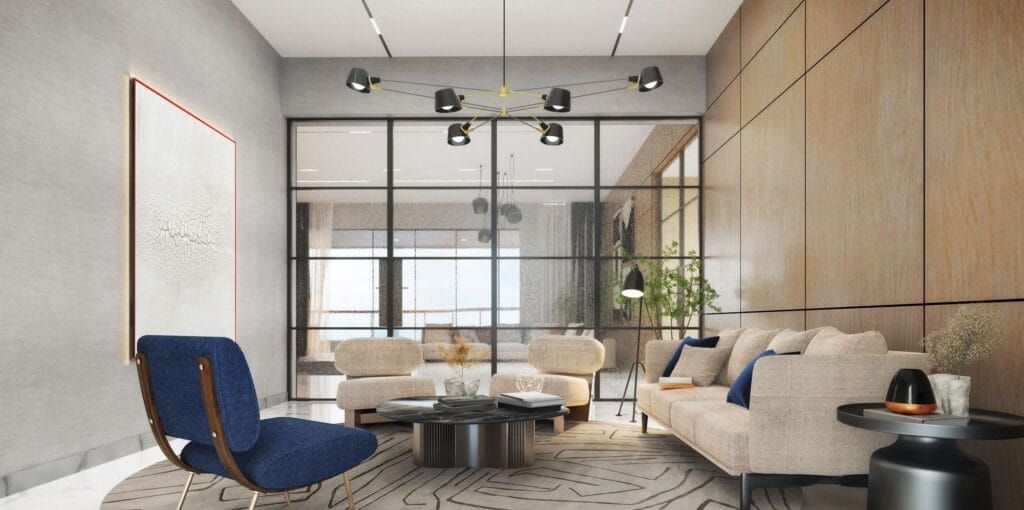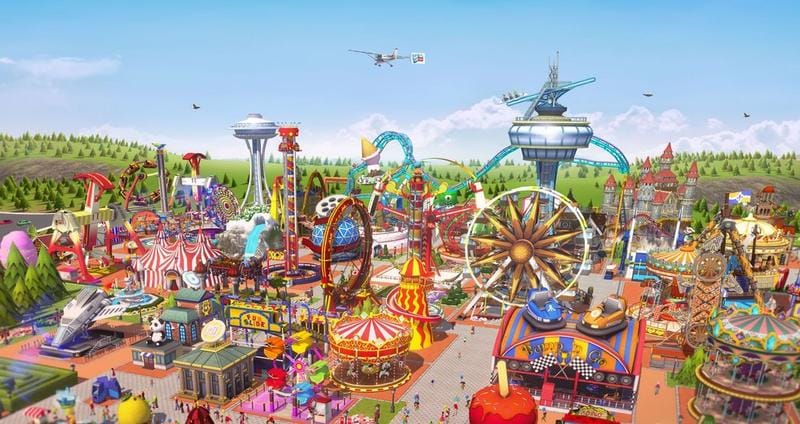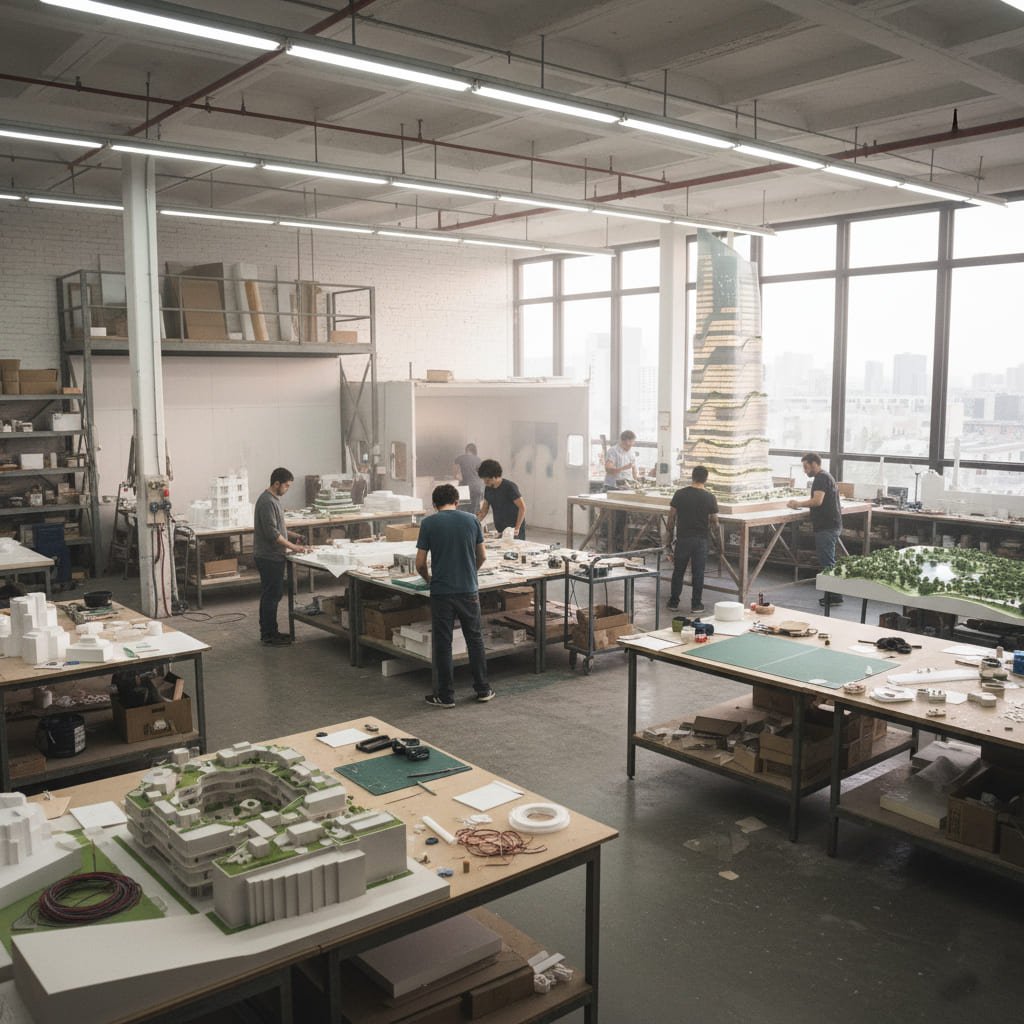مرحباً! تساءل يومًا كيف يتم وضع مخططات المهندسين المعماريين والمصممين? هذا هو سحر 3د- التجسيد المعماري. إنه مثل إلقاء نظرة خاطفة على المستقبل. يشرح هذا الدليل كل ما تحتاج لمعرفته حول هذه التكنولوجيا المذهلة, من أعمالها الأساسية إلى تأثيرها على عالم التصميم والعقارات.
جدول المحتويات
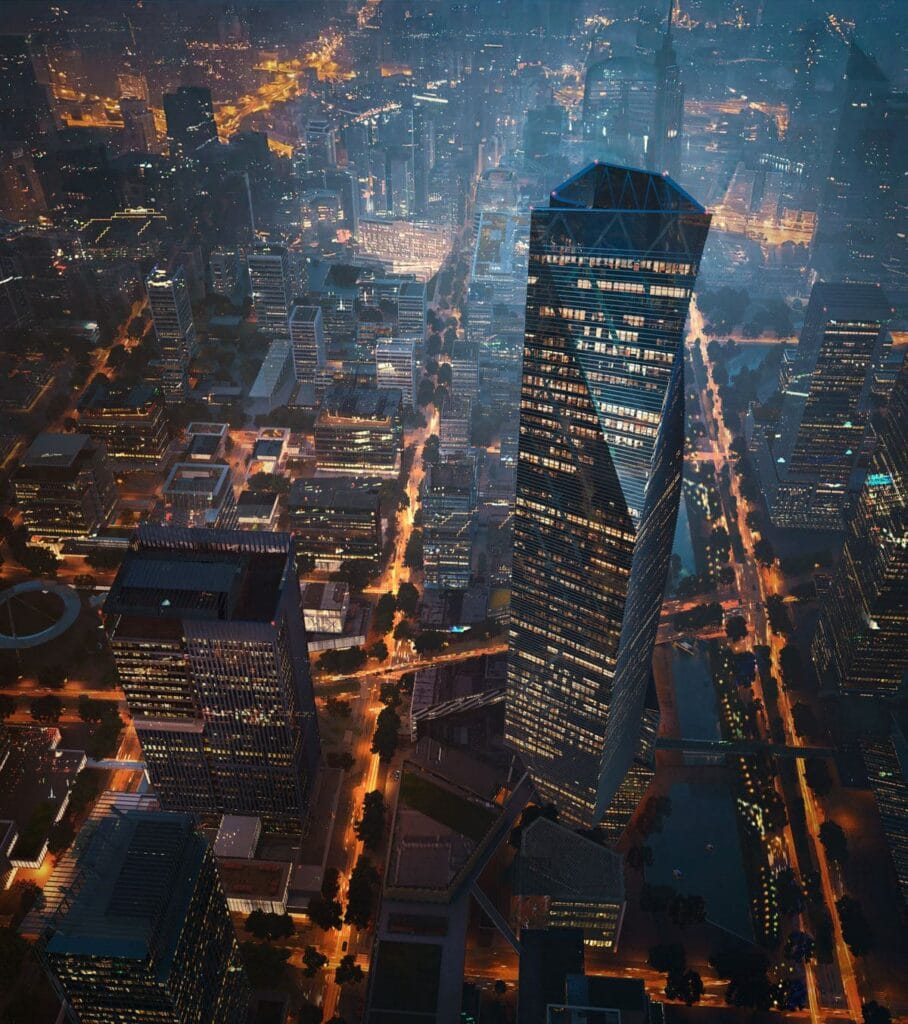
فهم أساسيات العرض المعماري ثلاثي الأبعاد
ما هو العرض المعماري ثلاثي الأبعاد?
ببساطة, 3العرض المعماري ثلاثي الأبعاد هو فن إنشاء صور أو رسوم متحركة نابضة بالحياة تظهر مبنى أو مساحة قبل بنائه. تخيل أنك قادر على المشي في منزلك الجديد قبل صب الأساس! إنه ليس مجرد رسم; إنها تقوم بصياغة معاينة رقمية باستخدام برامج كمبيوتر متخصصة. هذه ليست مخططاتك المتوسطة. نحن نتحدث عن التفاصيل, صور واقعية يمكن أن تجعلك تشعر وكأنك هناك. قد تسمع أيضًا الناس يطلقون عليه التصور المعماري, com.archviz, أو حتى CGI في الهندسة المعمارية.كيف يعمل العرض المعماري ثلاثي الأبعاد?
قد تفكر, “هذا يبدو معقدا.” لكن دعونا نقسمها خطوة بخطوة. كل شيء يبدأ بمخطط رقمي, ثم يحدث بعض سحر الكمبيوتر, والازدهار! لقد حصلت على نفسك بصرية مذهلة.- النمذجة: أولاً, يتم إنشاء نموذج رقمي ثلاثي الأبعاد للمبنى أو المساحة. فكر في الأمر على أنه بناء باستخدام ألعاب LEGO الافتراضية.
- النسيج: التالي, نضيف الألوان, أنماط, والمواد على الأسطح. هذا هو المكان الذي يبدأ فيه الجدار الخرساني بالظهور, حسنًا, أسمنت!
- إضاءة: تماما مثل مجموعة الفيلم, نحن بحاجة إلى إعداد المسرح بالضوء. وهذا يشمل ضوء الشمس, أضواء داخلية, وكل الظلال التي يلقيونها.
- إعداد الكاميرا: نختار أفضل الزوايا لإظهار التصميم, تماما مثل المصور.
- تقديم: هذا هو المكان الذي يقوم فيه الكمبيوتر بالرفع الثقيل, تحويل كل تلك البيانات إلى صورة أو فيديو جميل.
- مرحلة ما بعد المعالجة: أخيراً, القليل من التلميع في برامج التحرير لإضافة اللمسات الأخيرة التي تجعل الصورة بارزة.

تاريخ موجز للتصور المعماري
من لوحات الكهف إلى رسومات الكمبيوتر
صدق أو لا تصدق, كان أسلافنا هم المتخيلون المعماريون الأصليون. من الرسومات البسيطة على جدران الكهوف إلى النماذج التفصيلية التي بناها الرومان واليونانيون, لقد سعى البشر دائمًا إلى تصور إبداعاتهم.- الأيام الأولى: فكر في لوحات الكهوف والنماذج القديمة المصنوعة من الطين أو الخشب.
- عصر النهضة: أدى إدخال رسم المنظور إلى تغيير اللعبة, جعل الصور أكثر واقعية.
- 20القرن العشرين: دخلت أجهزة الكمبيوتر إلى مكان الحادث. شهدت السبعينيات ولادة Sketchpad, أول برنامج تصميم حقيقي بمساعدة الكمبيوتر.
- 80ق والتسعينيات: بدأت البرمجيات تصبح متطورة, وأصبح التصور ثلاثي الأبعاد أكثر سهولة.
- اليوم: لدينا عرض في الوقت الحقيقي, الواقع الافتراضي, وحتى انضمام الذكاء الاصطناعي إلى الحزب. إنه عالم جديد تمامًا!

أنواع العروض المعمارية ثلاثية الأبعاد
3تأتي العروض ثلاثية الأبعاد بجميع الأشكال والأحجام. كل نوع يخدم غرضا مختلفا, يشبه إلى حد كبير وجود أدوات مختلفة لوظائف مختلفة. دعونا التحقق منها!
مصنفة حسب العرض/الغرض
هناك طرق مختلفة للنظر إلى المبنى, وكل واحد يحكي جزءًا مختلفًا من القصة.
| نوع العرض | وصف | حالات الاستخدام النموذجية |
|---|---|---|
| الاداءات الخارجية | عرض الشكل الخارجي للمبنى من زوايا مختلفة. | تسويق, تطوير التصميم, موافقات التخطيط. |
| الاداءات الداخلية | تصور المساحات الداخلية, أثاث, وينتهي. | التصميم الداخلي, إظهار الصفات المكانية, اختيار المواد. |
| الاداءات الجوية | أظهر المشروع من الأعلى, بما في ذلك الموقع المحيط. | التخطيط الحضري, عرض تصميم المناظر الطبيعية, التسويق العقاري. |
| عروض خطة الأرضية | 3تمثيلات D لمخططات الطوابق ثنائية الأبعاد. | فهم أسهل للعملاء, مواد التسويق. |
| جولات افتراضية وإرشادات | تجارب تفاعلية تتيح التنقل الافتراضي للتصميم. | العروض التقديمية الغامرة للعملاء, التسويق العقاري. |
| الرسوم المتحركة | فيديوهات رسوم متحركة توضح المشروع. | قدم للعملاء فرصة لتجربة التصميم في وجهة نظرهم |
- الاداءات الخارجية: تظهر هذه واجهة المبنى, كيف يجلس في بيئته, وكيف يبدو من الشارع. مثالي للحصول على موافقات التخطيط أو لإبهار المشترين المحتملين.
- الاداءات الداخلية: هل أردت يومًا أن ترى كيف سيبدو أثاثك في مساحة جديدة? هذه الاداءات تعطيك نظرة خاطفة في الداخل, تسليط الضوء على تفاصيل التصميم والمشاعر المكانية.
- الاداءات الجوية (عرض عين الطير): إنه مثل الحصول على رؤية عين الطائرة بدون طيار. هذه رائعة لإظهار تخطيط المشروع بأكمله, وخاصة بالنسبة للتطورات الكبيرة أو التخطيط الحضري.
- عروض خطة الأرضية: تأخذ هذه المخططات الأرضية القياسية ثنائية الأبعاد وتحولها إلى ثلاثية الأبعاد. إنها طريقة بسيطة لمساعدة الجميع على فهم التصميم دون الحاجة إلى الحصول على شهادة في الهندسة المعمارية.
- جولات افتراضية وإرشادات: تخيل أنك تمشي في مبنى لم يتم بناؤه بعد. تُغير هذه التجارب التفاعلية قواعد اللعبة فيما يتعلق بالعروض التقديمية والتسويق للعملاء.
- الرسوم المتحركة: يوفر تجربة أكثر واقعية للمشروع من خلال الإرشادات التفصيلية. إنه الخيار المفضل للتصور للعديد من المهندسين المعماريين.
مصنفة حسب النمط
تماما مثل الفن, يمكن أن يكون للعروض أنماط مختلفة, لكل منها نكهتها الخاصة.
| أسلوب العرض | وصف | حالات الاستخدام النموذجية |
|---|---|---|
| تقديم الصور الواقعية | تهدف إلى الواقعية, محاكاة التصوير الفوتوغرافي الواقعي. | تسويق, العروض التقديمية للعملاء حيث تكون الواقعية أمرًا بالغ الأهمية. |
| العرض الفني/التوضيحي | دمج الأساليب الفنية (على سبيل المثال, ألوان مائية, رسم). | التصميم المفاهيمي, المسابقات, نقل مزاج معين. |
| تقديم الكولاج | الجمع بين العناصر والأنسجة المختلفة بطريقة فنية. | تمثيل روايات متنوعة, التعبير عن الصفات المكانية. |
| تقديم الوسائط المختلطة | الجمع بين أسلوبين أو أكثر (على سبيل المثال, الواقعية + رسم). | تسليط الضوء على عناصر أو أفكار محددة. |
| الوضع الأبيض/أداءات الطين | عرض الموديل بلون محايد (في كثير من الأحيان بيضاء). | التركيز على الشكل والضوء, مراحل التصميم المبكرة. |
- تقديم الصور الواقعية: هذا هو المعيار الذهبي إذا كنت تريد إظهار الأشياء كما ستكون تمامًا. الأمر كله يتعلق بالواقعية, جعل الصور تبدو مثل الصور تماما.
- العرض الفني/التوضيحي: فكر في هذا كنسخة تصويرية من العرض. لا يتعلق الأمر بالتكرار الدقيق بقدر ما يتعلق بالمزاج والمفهوم, غالبا ما تستخدم في مراحل التصميم المبكرة أو المسابقات.
- تقديم الكولاج: يشبه إلى حد ما صفحة سجل القصاصات, يمزج هذا الأسلوب بين عناصر وأنسجة مختلفة لنقل السرد أو التعبير عن الصفات المكانية بطريقة فريدة.
- تقديم الوسائط المختلطة: لماذا تختار واحدة عندما يمكنك الحصول على كليهما? يجمع هذا النمط بين نمطين أو أكثر من أنماط العرض, مثل الصور الواقعية مع تراكب الرسم, لتسليط الضوء على ميزات معينة.
- الوضع الأبيض/أداءات الطين: تم تجريدها من الأساسيات, تظهر هذه النموذج بلون موحد, عادة بيضاء. إنه مثل النظر إلى نموذج الطين للنحات قبل إضافة التفاصيل. رائعة للتركيز على الشكل والضوء.
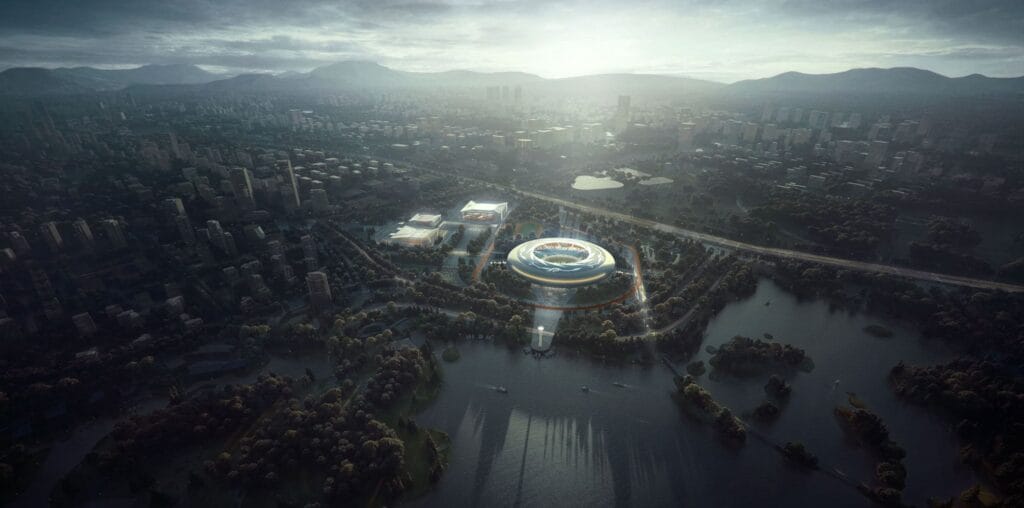
العناصر الأساسية للعروض المعمارية ثلاثية الأبعاد عالية الجودة
لذا, ما يفصل أ “مه” تجسيد من أ “رائع” تقديم? كل شيء في التفاصيل. دعونا نحلل المكونات الرئيسية للعروض المعمارية ثلاثية الأبعاد من الدرجة الأولى.
ما الذي يجعل العرض المعماري جيدًا؟?
العرض الجيد ليس مجرد صورة جميلة. إنها قطعة مصنوعة بعناية وتوازن بين المهارات الفنية والرؤية الفنية. وهنا ما يجب البحث عنه:
الإضاءة والظلال واقعية
- كل شيء عن الضوء: تماما كما هو الحال في التصوير الفوتوغرافي, الإضاءة هي كل شيء. تُظهر العروض الجيدة التفاعل بين الضوء الطبيعي والاصطناعي.
- لعب الظل: يجب أن تكون الظلال دقيقة, إضافة العمق والواقعية. تساعد تقنيات مثل الإضاءة العالمية والانسداد المحيط في تحقيق ذلك.
“الإضاءة هي العنصر الأساسي الذي يبث الحياة في العرض.”
مواد ومواد عالية الجودة
- الشعور بالملمس: يجب أن تكون قادرًا على ذلك تقريبًا “يشعر” المواد. يجب أن يبدو جدار الطوب خشنًا, ويجب أن تلمع النافذة الزجاجية.
- فكر في هذا: يجب أن تتفاعل المواد مع الضوء بشكل واقعي. يجب أن تعكس الأسطح اللامعة, بينما يجب على الأسطح غير اللامعة أن تنشر الضوء.
نماذج ثلاثية الأبعاد دقيقة
- الدقة هي المفتاح: يجب أن يكون النموذج الرقمي دقيقًا. كل عنصر معماري, من الجدران إلى النوافذ, ينبغي أن تكون على غرار بدقة.
- مسائل النطاق: كل شيء يجب أن يكون في النسبة الصحيحة. يجب أن يكون الباب بالحجم المناسب مقارنة بالشخص, على سبيل المثال.
زوايا الكاميرا الفعالة وتكوينها
- العثور على أفضل عرض: يمكن للزاوية أن تصنع أو تكسر العرض. يتعلق الأمر باختيار المنظور الذي يعرض التصميم بشكل أفضل.
- قواعد التكوين: تماما كما هو الحال في الفن, قواعد مثل “قاعدة الأثلاث” المساعدة في إنشاء صور ممتعة بصريًا.
السياق والبيئة
- إعداد المشهد: المبنى لا يوجد في الفراغ. تظهر العروض الجيدة ذلك في بيئته المقصودة, سواء كان ذلك منظرًا للمدينة الصاخبة أو شارعًا هادئًا في الضواحي.
- تفاصيل قليلة, تأثير كبير: إضافة أشخاص, الغطاء النباتي, وغيرها من التفاصيل تجعل المشهد أكثر واقعية وواقعية.
رواية القصص والمزاج
- ما وراء البصرية: عرض رائع يحكي قصة. إنه يمنحك إحساسًا بما سيكون عليه الحال في هذا الفضاء.
- ضبط النغمة: المزيج الصحيح من الألوان, إضاءة, والتكوين يمكن أن يخلق مزاجًا معينًا, سواء كان هادئًا وهادئًا أو مفعمًا بالحيوية والنشاط.
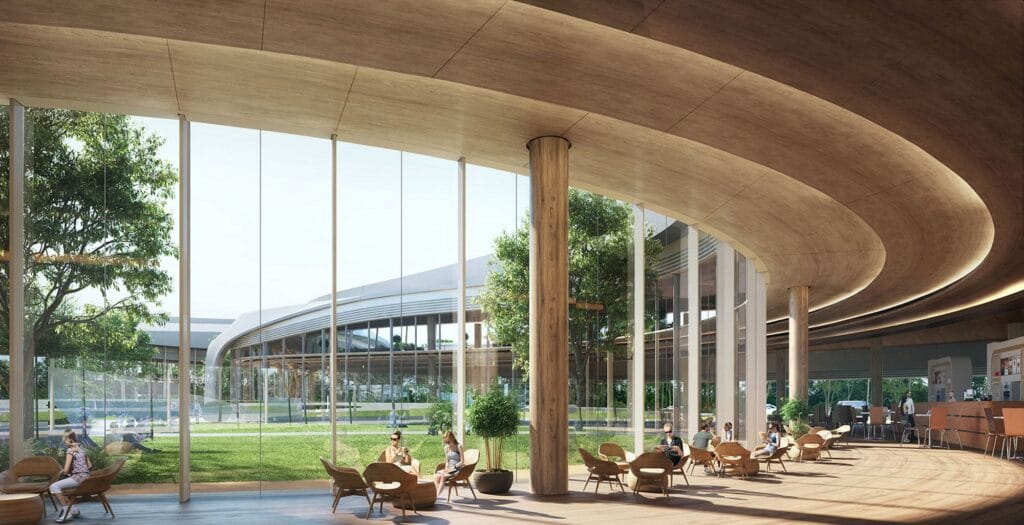
عملية العرض المعماري ثلاثي الأبعاد
سير العمل خطوة بخطوة
إن إنشاء عرض معماري ثلاثي الأبعاد هو عملية متعددة المراحل. كل خطوة حاسمة لتحقيق هذا النهائي, صورة مذهلة. فكر في الأمر على أنه سباق تتابع يشارك فيه كل عضو في الفريق (أو خطوة) له دور حيوي.1. ملخص المشروع وجمع المعلومات
- الحصول على نفس الصفحة: هذا هو المكان الذي يناقش فيه الفنان والعميل أهداف المشروع, رؤية, والنطاق. إنها مثل جلسة العصف الذهني الأولية.
- جمع البضائع: يجمع الفنان كل المواد اللازمة, مثل المخططات المعمارية, رسومات CAD, اسكتشات, وأي صور مرجعية.
2. 3د النمذجة
- بناء المؤسسة: باستخدام البرامج المتخصصة, يقوم الفنان بإنشاء نموذج رقمي ثلاثي الأبعاد للمبنى أو المساحة.
- الاهتمام بالتفاصيل: الدقة أمر بالغ الأهمية. كل باب, نافذة, ويجب تصميم الجدار بدقة.
3. تطبيق المواد والملمس
- إضافة الجلد: يتم تطبيق مواد ومواد واقعية على أسطح النموذج. هذا هو المكان شقة, يبدأ الجدار الرمادي ليبدو مثل الطوب, خشب, أو الزجاج.
- تعديلات الملكية: يقوم الفنان بتعديل خصائص المواد مثل الانعكاسية والخشونة لجعلها تبدو صحيحة.
4. إعداد الإضاءة
- فليكن هناك نور: يحاكي الفنان مصادر الضوء الطبيعية والاصطناعية, ضبط الحالة المزاجية للمشهد.
- الكون المثالى: شدة الضوء, لون, ويتم تعديل الاتجاه لتحقيق التأثير المطلوب.
5. تحديد موضع الكاميرا وتكوينها
- إيجاد الزاوية المثالية: يختار الفنان أفضل زوايا الكاميرا لعرض التصميم, تمامًا مثل المصور الذي يقوم بتأطير اللقطة.
- تعبير 101: يتم تطبيق مبادئ التكوين لإنشاء صور جذابة بصريًا.
6. عرض الاختبار والتعليقات
- النظرة الأولى: يتم إنشاء العروض الأولية ذات الدقة المنخفضة للمراجعة. إنها مثل مسودة تقريبية.
- حلقة ردود الفعل: يقدم العميل ردود الفعل, ويقوم الفنان بالتعديلات اللازمة.
7. التقديم النهائي
- الحدث الرئيسي: يتم إنتاج صور أو رسوم متحركة عالية الدقة. قد يستغرق هذا وقتًا, اعتمادا على مدى تعقيد المشروع.
- الصبر فضيلة: غالبًا ما تتضمن هذه الخطوة انتظار الكمبيوتر للقيام بعمله.
8. مرحلة ما بعد المعالجة والصقل
- إضافة اللمسة السحرية: يتم صقل الصور المقدمة باستخدام برامج تحرير الصور مثل Photoshop.
- العمل التفصيلي: يتم تعديل الألوان, تتم إضافة التأثيرات, ويتم تصحيح أي مشاكل بسيطة.
9. التسليم والعرض
- موعد العرض: يتم تقديم التصميمات النهائية للعميل.
- مسائل التنسيق: يتم إعداد الملفات للاستخدام المقصود منها, سواء كان للطباعة, الويب, أو جولة افتراضية.
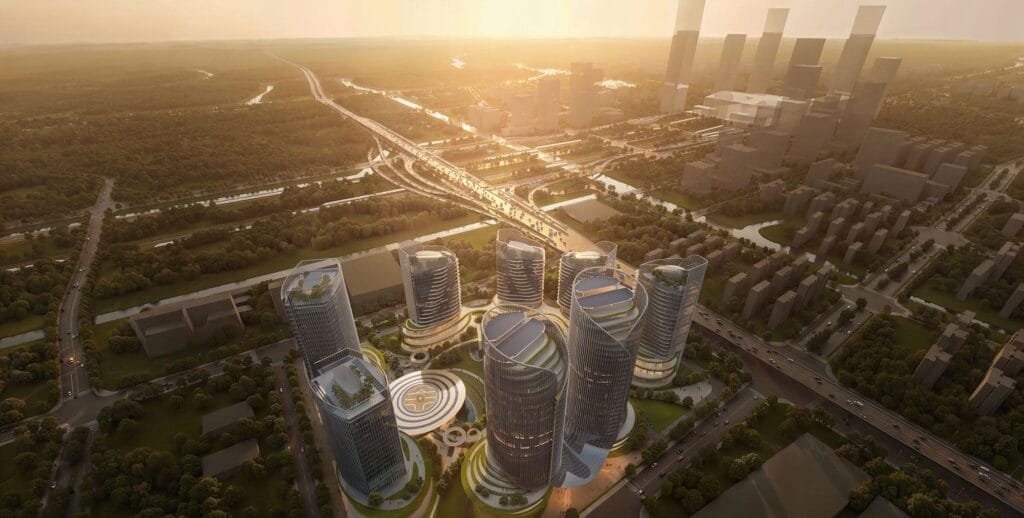
فوائد العرض المعماري ثلاثي الأبعاد
لماذا تمر بكل هذه المشاكل? حسنًا, لقد اتضح أن العرض المعماري ثلاثي الأبعاد يقدم مجموعة كبيرة من الفوائد في جميع المجالات. الأمر لا يتعلق فقط بالصور الجميلة; يتعلق الأمر بجعل عملية التصميم والبناء بأكملها أكثر سلاسة وكفاءة. دعونا نرى كيف يساعد الأشخاص المختلفين المشاركين.
للمهندسين المعماريين والمصممين
للعقول المبدعة التي تحلم بهذه المساحات, 3التقديم ثلاثي الأبعاد يشبه القوة العظمى.
- تحسين تصور التصميم:
- تجربة بحرية: يمكن للمهندسين المعماريين اللعب بتصميمات مختلفة, مواد, والتخطيطات دون تكلفة التغييرات المادية.
- بقعة العيوب في وقت مبكر: من الأسهل اكتشاف مشكلات التصميم قبل أن تصبح مشكلة في البناء.
- التواصل المعزز:
- التحدث بنفس اللغة: تساعد العروض الجميع — العملاء, المهندسين, المقاولون - فهم التصميم بوضوح.
- العمل الجماعي يجعل الحلم يعمل: يصبح التعاون أكثر سلاسة عندما يتمكن الجميع من تصور المشروع.
- عملية تصميم مبسطة:
- تخطي النماذج المادية: لا حاجة لبناء نماذج مادية مكلفة وتستغرق وقتا طويلا.
- تكرارات أسرع: يمكن إجراء التغييرات بسرعة وسهولة في النموذج الرقمي.
- حل أفضل للمشاكل:
- تصور التحديات: تصبح مشاكل التصميم المعقدة أسهل في الرؤية وحلها.
- البحث عن حلول إبداعية: 3يمكن للتصور ثلاثي الأبعاد أن يثير حلولاً مبتكرة.
- تخطيط موقع البناء الدقيق:
- انظر الصورة الكبيرة: 3يمكن أن تُظهر العروض ثلاثية الأبعاد كيف يتناسب المبنى مع بيئته, بما في ذلك المناظر الطبيعية والهياكل المحيطة بها.
- خطة وصولا إلى التفاصيل: حتى خطوط المرافق ووضع أثاث الحدائق يمكن تصورها.
الوجبات الجاهزة الرئيسية: للمهندسين المعماريين والمصممين, 3يشبه العرض ثلاثي الأبعاد كرة بلورية تتيح لهم رؤية مستقبل مشروعهم, مما يجعل عملهم أكثر كفاءة وتأثيرا.
للمطورين والمسوقين العقاريين
عندما يتعلق الأمر ببيع العقارات, الصورة تساوي ألف كلمة، وقد يكون العرض ثلاثي الأبعاد يستحق أكثر من ذلك.
- أداة التسويق والمبيعات الفعالة:
- مرئيات لافتة للنظر: تجذب العروض المذهلة الانتباه في الكتيبات, مواقع الويب, ووسائل التواصل الاجتماعي.
- جذب المشترين والمستثمرين: يمكن أن تكون الصور المرئية عالية الجودة هي الفرق بين أ “ربما” و “نعم.”
- ما قبل البيع للعقارات:
- بيع قبل أن تبني: يمكن للمشترين الالتزام بالعقار حتى قبل بدء البناء.
- إعطاء معاينة واقعية: يمكن للعملاء رؤية ما سيحصلون عليه بالضبط, الحد من عدم اليقين.
- زيادة مشاركة العملاء:
- تجارب غامرة: تتيح الجولات الافتراضية والرسوم المتحركة للعملاء استكشاف العقار بطريقة جديدة تمامًا.
- بناء الإثارة: إن رؤية المنتج النهائي مسبقًا يبني الترقب والاتصال العاطفي.
الخط السفلي: للمهنيين العقاريين, 3يشبه العرض ثلاثي الأبعاد أداة تسويقية فائقة الشحن تساعد في بيع العقارات بشكل أسرع وأكثر فعالية.
للعملاء
إذا كنت التكليف بمشروع بناء, 3إن العرض ثلاثي الأبعاد يشبه وجود خط مباشر لرؤية المهندس المعماري الخاص بك.
- فهم أوضح للتصميم:
- تصور حلمك: شاهد بالضبط كيف سيبدو منزلك أو مكتبك الجديد.
- قم باختيارات مستنيرة: اتخاذ قرارات أفضل بشأن التخطيطات, مواد, وينتهي.
- تقليل مخاطر سوء الفهم:
- تجنب المفاجآت: تأكد من أن المنتج النهائي يتوافق مع توقعاتك.
- تقليل التغييرات المكلفة: إن قلة سوء الفهم تعني تعديلات أقل تكلفة أثناء البناء.
- تعزيز الرضا:
- أشعر بالمشاركة: كن جزءًا نشطًا من عملية التصميم.
- بناء الثقة: اشعر بمزيد من الأمان والإثارة بشأن استثمارك.
باختصار: للعملاء, 3يوفر العرض ثلاثي الأبعاد راحة البال, التأكد من أن ما يرونه هو ما سيحصلون عليه.
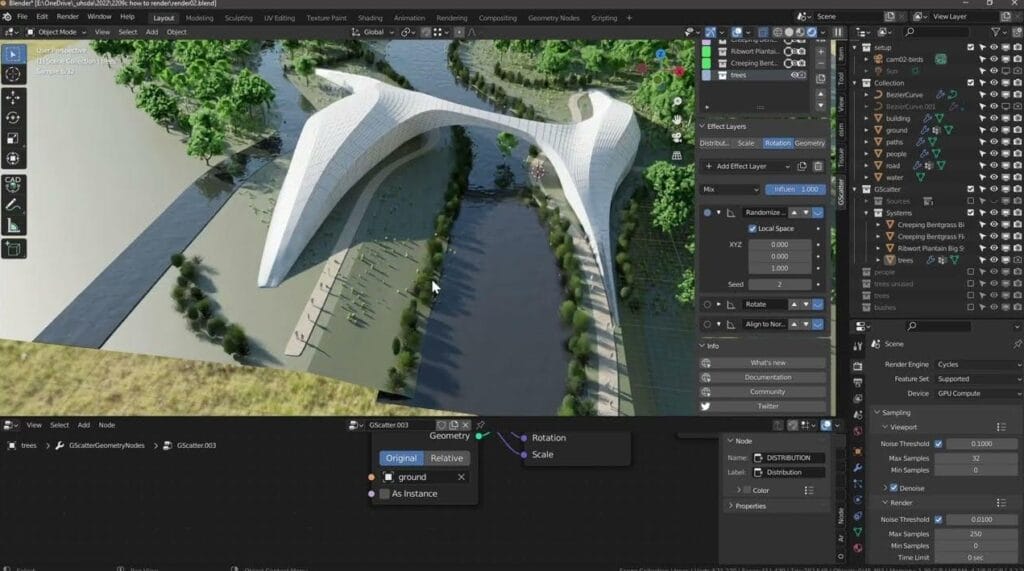
البرامج الشهيرة للعرض المعماري ثلاثي الأبعاد
نظرة عامة على الأدوات المتوافقة مع معايير الصناعة
اختيار البرنامج المناسب أمر بالغ الأهمية. إنه مثل اختيار الآلة المناسبة لسيمفونية. وهنا بعض من الضاربين الثقيلة:| برمجة | الميزات الرئيسية | الأفضل ل |
|---|---|---|
| 3س ماكس | النمذجة متعددة الاستخدامات, الرسوم المتحركة, محركات تقديم قوية (في راي, تاج). | مشاريع معقدة, تصورات مفصلة, الرسوم المتحركة. |
| ريفيت | برنامج بيم, يتكامل بشكل جيد مع منتجات Autodesk الأخرى. | التصميم المعماري, الوثائق, تعاون. |
| سكيتش اب | سهل الاستخدام, من السهل التعلم, جيد في تقديم المكونات الإضافية مثل V-Ray. | النمذجة السريعة, التصميم المفاهيمي, العروض التقديمية. |
| لوميون | تقديم الوقت الحقيقي, سريع, سهل الاستخدام. | إنشاء الرسوم المتحركة والمرئيات بسرعة. |
| في راي | محرك تقديم قوي, يعمل مع البرامج المختلفة, نتائج واقعية. | جودة عالية, الاداءات واقعية. |
| twinmotion | تقديم الوقت الحقيقي, الميزات البيئية الذكية, دعم الواقع الافتراضي. | تصورات سريعة, تجارب الواقع الافتراضي. |
| Enscape | البرنامج المساعد للعرض في الوقت الحقيقي, مدمجة في برامج التصميم. | ردود الفعل في الوقت الحقيقي أثناء التصميم, العروض التقديمية. |
| الخلاط | مفتوح المصدر, حر, قادرة على النمذجة, الرسوم المتحركة, تقديم. | مشاريع صديقة للميزانية, تعلم 3D, مهام مختلفة. |
| فوتوشوب | تحرير الصور, مرحلة ما بعد المعالجة, إضافة التفاصيل والمؤثرات. | تعزيز العروض, التركيب, اللمسات النهائية. |
- 3س ماكس:
- ريفيت:
- اختيار المهندس المعماري: هذا هو BIM (نمذجة معلومات البناء) برمجة, شعبية بين المهندسين المعماريين.
- لاعب الفريق: إنه يلعب بشكل جيد مع الآخرين أوتوديسك منتجات, جعل التعاون أسهل.
- الأفضل ل: التصميم المعماري, الوثائق, والمشاريع التي تكون فيها إدارة البيانات أمرًا بالغ الأهمية.
- سكيتش اب:
- سهل الاستخدام: معروف بسهولة استخدامه, يعد SketchUp رائعًا للمبتدئين والنمذجة السريعة.
- قوة البرنامج المساعد: إنه يعمل بشكل جيد مع عرض المكونات الإضافية مثل V-Ray لتعزيز قدراته.
- الأفضل ل: التصميم المفاهيمي, العروض التقديمية, وأولئك الذين يريدون منحنى التعلم لطيف.
- لوميون:
- سبيدستر: هذا البرنامج يدور حول العرض في الوقت الفعلي, وهذا يعني أنك ترى التغييرات على الفور.
- الرسوم المتحركة ايس: إنه أمر رائع لإنشاء الرسوم المتحركة بسرعة.
- الأفضل ل: مشاريع سريعة الخطى, تصورات سريعة, وأولئك الذين يقدرون السرعة.
- في راي:
- ملك الواقعية: V-Ray ليس برنامجًا مستقلاً ولكنه محرك عرض يعمل مع برامج أخرى مثل 3ds Max وSketchUp.
- الواقعية: وتشتهر بإنشاء صور واقعية بشكل لا يصدق.
- الأفضل ل: جودة عالية, عروض صور واقعية حيث تكون التفاصيل والدقة ذات أهمية قصوى.
- twinmotion:
- الذكي: تشتمل أداة العرض في الوقت الفعلي هذه على ميزات ذكية مثل البيئات الديناميكية.
- الواقع الافتراضي جاهز: وهي معروفة بدعمها القوي للواقع الافتراضي.
- الأفضل ل: المشاريع التي تكون فيها تجارب السرعة والواقع الافتراضي مهمة.
- Enscape:
- المتكامل: Enscape عبارة عن مكون إضافي للعرض في الوقت الفعلي يعمل مباشرة ضمن برنامج التصميم الخاص بك.
- ردود الفعل الفورية: يسمح لك برؤية التغييرات أثناء إجرائها في التصميم الخاص بك.
- الأفضل ل: تصور التصميم في الوقت الحقيقي والعروض التقديمية للعملاء.
- الخلاط:
- الهدية الترويجية: الخلاط مفتوح المصدر, مما يعني أنه مجاني للاستخدام. لا تدع هذا يخدعك; إنها قوية.
- متعدد المستويات: يمكنه التعامل مع النمذجة, الرسوم المتحركة, وتقديم.
- الأفضل ل: مشاريع صديقة للميزانية, أولئك الذين يتعلمون 3D, ومجموعة واسعة من المهام ثلاثية الأبعاد.
- فوتوشوب:
- التشطيب: بينما لا يوجد برنامج ثلاثي الأبعاد, فوتوشوب أمر بالغ الأهمية لمرحلة ما بعد المعالجة.
- محسن التفاصيل: يتم استخدامه لإضافة التفاصيل, ضبط الألوان, والصور المركبة.
- الأفضل ل: تعزيز العروض, إضافة اللمسات النهائية, وخلق نظرة مصقولة.
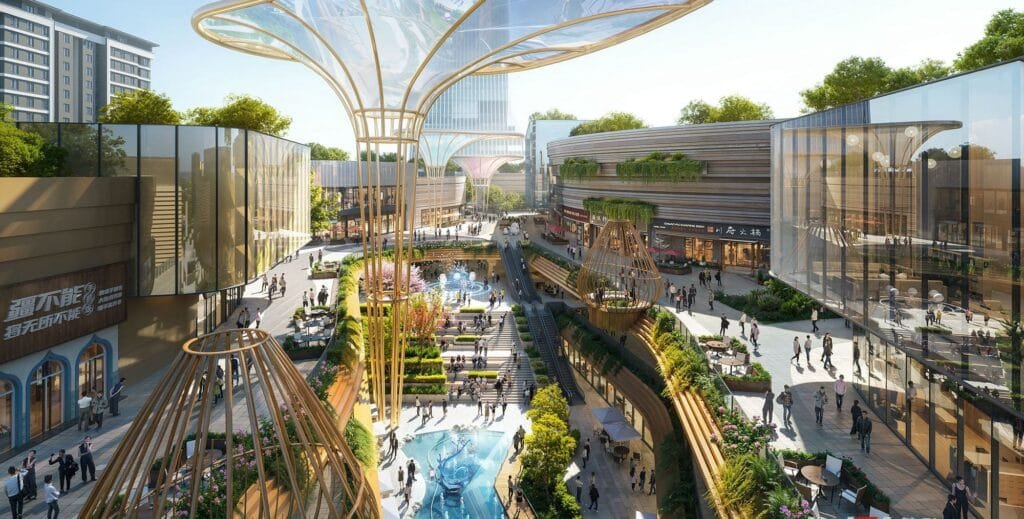
اختيار استوديو العرض المعماري ثلاثي الأبعاد المناسب
العوامل التي يجب مراعاتها
اختيار الاستوديو هو قرار كبير. فيما يلي قائمة مرجعية لمساعدتك في إجراء المكالمة الصحيحة:- المحفظة والخبرة:
- تحقق من عملهم: انظر إلى مشاريعهم السابقة. هل يعجبك أسلوبهم? هل لديهم خبرة في مشاريع مثل مشروعك?
- التنوع هو المفتاح: تُظهر المحفظة المتنوعة أنهم قادرون على التعامل مع أنواع مختلفة من المشاريع.
- الخبرة الفنية:
- البرمجيات والدهاء: تأكد من أنهم يتقنون أحدث البرامج.
- إتقان الأسلوب: يجب أن يكونوا ماهرين في أسلوب العرض الذي تبحث عنه, سواء كانت واقعية, فني, أو أي شيء آخر.
- التواصل والتعاون:
- مستمعون جيدون: يجب أن يكونوا منتبهين لاحتياجاتك ويستجيبون لأسئلتك.
- ردود الفعل ودية: ابحث عن استوديو مفتوح للتعليقات ويسهل العمل معه.
- التقييمات والشهادات:
- ما يقوله الآخرون: تحقق من المراجعات أو اطلب مراجع لمعرفة ما يقوله العملاء السابقون.
- مسائل السمعة: من المرجح أن يقدم الاستوديو الذي يتمتع بسجل جيد عملاً عالي الجودة.
- التسعير ووقت الاستجابة:
- احصل على عروض الأسعار: قارن الأسعار من الاستوديوهات المختلفة, لكن تذكر أن الأرخص ليس دائمًا الأفضل.
- الوقت هو المال: تأكد من أن الجدول الزمني الخاص بهم يناسب الجدول الزمني لمشروعك.
- التواصل الأول:
- انتبه إلى التفاصيل: مدى سرعة استجابتهم لاستفسارك الأولي? هل هم دقيقون في ردودهم؟?
- استمع إلى احتياجاتك: هل يأخذون الوقت الكافي لفهم متطلباتك المحددة وتقديم حلول مخصصة؟?
- تقييم خدمتهم:
- طلب عرض أسعار: كم من الوقت يستغرق منهم تقديم عرض أسعار? هل الاقتراح احترافي ومفصل؟?
- اطرح الأسئلة: هل يقدمون إجابات واضحة لأسئلتك حول العملية وقدراتها؟?
- قم بإعداد المراجع الخاصة بك:
- جمع المواد: لديك الخطط المعمارية الخاصة بك, اسكتشات, وأي صور مرجعية جاهزة.
- قم بتوصيل رؤيتك: كلما زادت المعلومات التي تقدمها, كلما تمكن الاستوديو من فهم رؤيتك وتنفيذها بشكل أفضل.

مستقبل العرض المعماري ثلاثي الأبعاد
التمسك القبعات الخاصة بك, لأن عالم العرض ثلاثي الأبعاد يتطور بسرعة البرق! ما كان متطورًا بالأمس قد يكون خبرًا قديمًا غدًا. دعونا نلقي نظرة خاطفة على الكرة البلورية ونرى ما يخبئه المستقبل لهذا المجال المثير.
الاتجاهات والتقنيات الناشئة
المستقبل مشرق, وهي مليئة ببعض التقنيات الرائعة. إليكم ما يلوح في الأفق:
- تقديم الوقت الحقيقي:
- الإشباع الفوري: أصبحت هذه التكنولوجيا ذات شعبية متزايدة. تخيل إجراء تغيير ورؤيته على الفور في العرض.
- أسرع كل شيء: فهو يسرع عملية التصميم, مما يسمح باتخاذ قرارات وتغييرات أسرع.
- البرامج الشعبية: Twinmotion وLumion هم الممثلون.
- الواقع الافتراضي (الواقع الافتراضي) والواقع المعزز (AR):
- ادخل إلى تصميمك: يتيح لك الواقع الافتراضي “المشي” المبنى قبل أن يتم بناؤه. إنه مثل الانتقال الآني إلى المستقبل!
- تراكب الواقع: يمكن للواقع المعزز تراكب النماذج ثلاثية الأبعاد على العالم الحقيقي. تخيل رؤية المبنى المستقبلي الخاص بك على موقعه الفعلي من خلال هاتفك.
- الذكاء الاصطناعي (منظمة العفو الدولية):
- الأدوات الذكية: بدأ الذكاء الاصطناعي في المساعدة في أشياء مثل إنشاء خيارات التصميم وأتمتة المهام المتكررة.
- الواقعية المحسنة: يمكن أن يساعد الذكاء الاصطناعي في جعل العروض أكثر واقعية, التعلم من بيانات العالم الحقيقي.
- العرض المستند إلى السحابة:
- السلطة للشعب: تعمل الخدمات السحابية على جعل العرض القوي متاحًا لعدد أكبر من الأشخاص, حتى بدون أجهزة الكمبيوتر المتطورة.
- تقديم في أي مكان: لم تعد مرتبطًا بمحطة العمل الخاصة بك. العرض من أي مكان متصل بالإنترنت.
- التصميم البارامتري والتوليدي:
- التصميم بالخوارزميات: تستخدم هذه الأساليب الخوارزميات لإنشاء تصميمات بناءً على معلمات محددة.
- سير العمل المتكامل: لقد أصبحوا أكثر تكاملاً مع العرض, السماح لاستكشاف التصميم الديناميكي.
الصورة الكبيرة: تشير هذه الاتجاهات إلى مستقبل يكون فيه العرض ثلاثي الأبعاد أسرع, أكثر غامرة, وأكثر تكاملا في عملية التصميم. لم يعد الأمر يتعلق فقط بتصور التصميم بعد الآن; يتعلق الأمر بتجربتها.
خاتمة
لقد انتقلنا من أساسيات العرض المعماري ثلاثي الأبعاد إلى الإمكانيات المثيرة لمستقبله. ومن الواضح أن هذه التكنولوجيا ليست مجرد أداة رائعة لالتقاط صور جميلة. إنه تغيير لقواعد اللعبة بالنسبة لكيفية تصميمنا, يبني, وتجربة مساحاتنا. سواء كنت مهندسًا معماريًا, مطور, مصمم, أو شخص يخطط لمنزل أحلامك, إن فهم العرض ثلاثي الأبعاد يمكن أن يفتح عالمًا جديدًا تمامًا من الاحتمالات.
تمكن هذه التكنولوجيا المهندسين المعماريين من تحسين تصميماتهم, يساعد العاملين في مجال العقارات على بيع العقارات بشكل أكثر فعالية, ويسمح للعملاء بفهم ما سيحصلون عليه حقًا قبل وضع الطوب الأول. فهو يسد الفجوة بين الخيال والواقع, مما يجعل عملية التصميم والبناء أكثر كفاءة, تعاونية, وفي النهاية, أكثر إرضاءً لجميع المعنيين.
ونحن ننظر إلى الأمام, التقدم في العرض في الوقت الحقيقي, الواقع الافتراضي, AR, ويعد الذكاء الاصطناعي بجعل العرض المعماري ثلاثي الأبعاد أكثر قوة ويمكن الوصول إليه. مستقبل التصميم هنا, وهو أمر مثير بشكل لا يصدق. لذا, احتضان الاحتمالات, استكشاف الإمكانات, واستعد لرؤية أحلامك المعمارية تتحقق بطرق لم تظن أنها ممكنة من قبل.
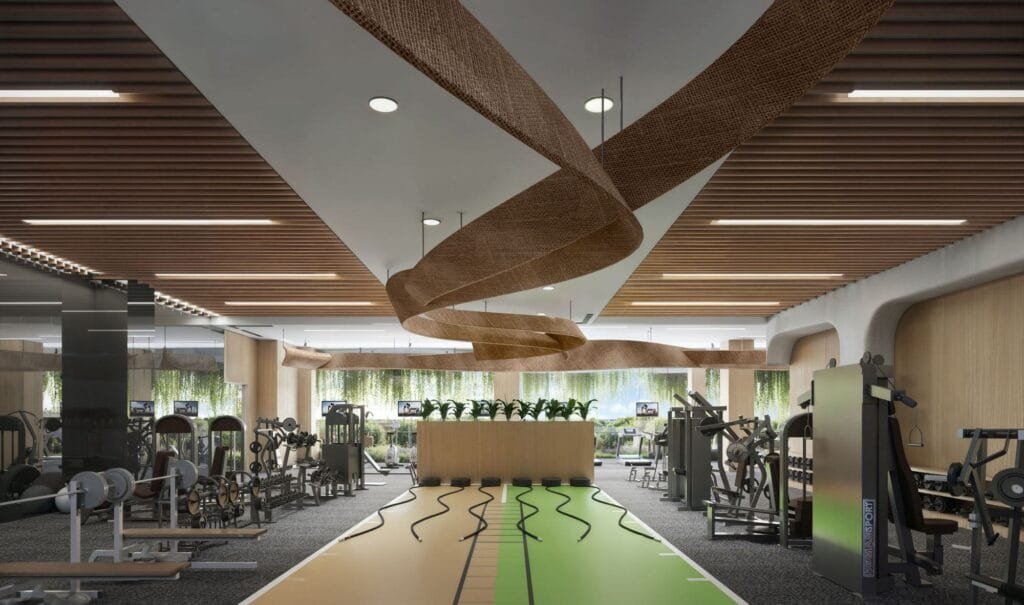
الأسئلة المتداولة (الأسئلة الشائعة) حول التقديم المعماري ثلاثي الأبعاد
ما الفرق بين التقديم المعماري والتصور?
بصدق, ليس كثيراً! غالبا ما تستخدم هذه المصطلحات بالتبادل. يشير كلاهما إلى عملية إنشاء الصور أو الرسوم المتحركة للتصميمات المعمارية. فكر “التصور” باعتباره المصطلح الأوسع, بينما “تقديم” غالبًا ما يشير إلى العملية الفنية المحددة لإنشاء الصورة.كم تكلفة العرض المعماري ثلاثي الأبعاد?
إنه يختلف, مثلما تختلف تكلفة بناء المنزل حسب حجمه وتعقيده. قد تبدأ العروض البسيطة $300, في حين أن المشاريع المعقدة ذات طرق العرض والرسوم المتحركة المتعددة يمكن أن تصل إلى الآلاف. يعتمد الأمر حقًا على احتياجاتك ومستوى التفاصيل التي تبحث عنها. تقدم العديد من الاستوديوهات الاحترافية أسعارًا مرتفعة, لكنهم يأتون مع خبرة في هذا المجال, مما يجعل العملية أكثر سلاسة.كم من الوقت يستغرق إنشاء عرض معماري ثلاثي الأبعاد؟?
مرة أخرى, ذلك يعتمد. قد يستغرق العرض الأساسي بضعة أيام, في حين أن الرسوم المتحركة التفصيلية لتطور كبير قد تستغرق عدة أسابيع. عوامل مثل تعقيد المشروع, مستوى التفاصيل, وعدد المراجعات كلها تلعب دورا. هنا فكرة عامة:- منزل عائلة واحدة: 7-10 أيام
- تاون هاوس متعدد الأسر: 2-3 أسابيع
- مبنى هاي رايز: 3-4 أسابيع
- منطقة حضرية واسعة النطاق: 6 أسابيع +
ما هو البرنامج الأفضل للعرض المعماري؟?
لا يوجد واحد “أفضل” برمجة, حيث أن لكل منها نقاط قوته. قسم 7 أعلاه يوفر نظرة عامة جيدة. 3يشتهر كل من ds Max وRevit بالنمذجة التفصيلية, في حين أن Lumion وTwinmotion رائعان للسرعة, تقديم في الوقت الحقيقي. V-Ray هو محرك عرض قوي يعمل مع العديد من البرامج المختلفة. أخيرًا, يعتمد أفضل البرامج على احتياجاتك وتفضيلاتك المحددة. يوصى بإلقاء نظرة على ملف الاستوديو لتعطيك فكرة جيدة عن أعمالهم السابقة ونوع المشاريع التي يمكنهم التعامل معها.هل يمكنني أن أتعلم العرض المعماري ثلاثي الأبعاد بنفسي؟?
قطعاً! هناك طن من الموارد المتاحة على الانترنت, من الدروس المجانية إلى الدورات المدفوعة. Blender هو برنامج مجاني رائع للبدء به. يستغرق الوقت والتفاني, ولكن من المؤكد أنه يمكن تحقيقه. لقد غامر العديد من المهندسين المعماريين وخريجي الهندسة المعمارية في هذا المجال والبعض منهم جعله مهنة جديدة تمامًا, أصبحوا معروفين باسم فنانين ثلاثي الأبعاد أو متخيلين ثلاثي الأبعاد.لماذا نحتاج إلى التقديم المعماري؟?
يؤدي التقديم المعماري إلى تسريع عملية تطوير التصميم, مراجعة التصميم, وصنع القرار. أنها تمكن المهندسين المعماريين من التصور, مراجعة, صقل, وتوصيل مفاهيم التصميم الخاصة بهم بسهولة. يساعد المهندسين المعماريين, المصممين, ويتصور العملاء المشروع قبل بنائه, الحد من سوء الفهم والتغييرات المكلفة في المستقبل. إنها أيضًا أداة قوية لتسويق وبيع العقارات.ما هي تقنيات التقديم المعماري?
هناك العديد من التقنيات المعنية, مثل النمذجة ثلاثية الأبعاد, النسيج, إضاءة, وتحديد موضع الكاميرا, تم تصميم كل منها وفقًا للاحتياجات المحددة للمشروع. أنماط مختلفة, مثل الصورة الواقعية أو الفنية, يتم استخدامها اعتمادا على أهداف المشروع.ما الذي يجعل العرض المعماري الجيد?
العرض الجيد واقعي, مفصل, ويمثل التصميم بدقة. تشمل العناصر الأساسية الإضاءة والظلال الدقيقة, مواد ومواد عالية الجودة, نماذج ثلاثية الأبعاد دقيقة, زوايا الكاميرا فعالة, والشعور بالسياق والبيئة. يجب أن ينقل العرض أيضًا أفكار وميزات التصميم الرئيسية بشكل فعال, مساعدة جميع أصحاب المصلحة على فهم المشروع.ما هو التقديم المعماري?
العرض المعماري هو تصوير مرئي لتصميم المبنى, تقديم تفاصيل مثل الهيكل, مواد, والإضاءة لتوفير معاينة واقعية للبناء النهائي.ما هي 4 أنواع التقديم المعماري?
في حين أن هناك العديد من الطرق لتصنيف الاداءات, أربعة أنواع شائعة هي الخارجية, الداخلية, هوائي, وتفاعلية (مثل الجولات الافتراضية), يعمل كل منها على عرض جوانب ووجهات نظر مختلفة للتصميم.هل يقوم المهندسون المعماريون بعمل عرض ثلاثي الأبعاد؟?
نعم, يقوم العديد من المهندسين المعماريين بعمل عرض ثلاثي الأبعاد كجزء من عملية التصميم الخاصة بهم. البعض يتعامل معها داخل المنزل, بينما يتعاون الآخرون مع استوديوهات العرض المتخصصة أو الفنانين ثلاثي الأبعاد لإنشاء تصورات تفصيلية لتصميماتهم.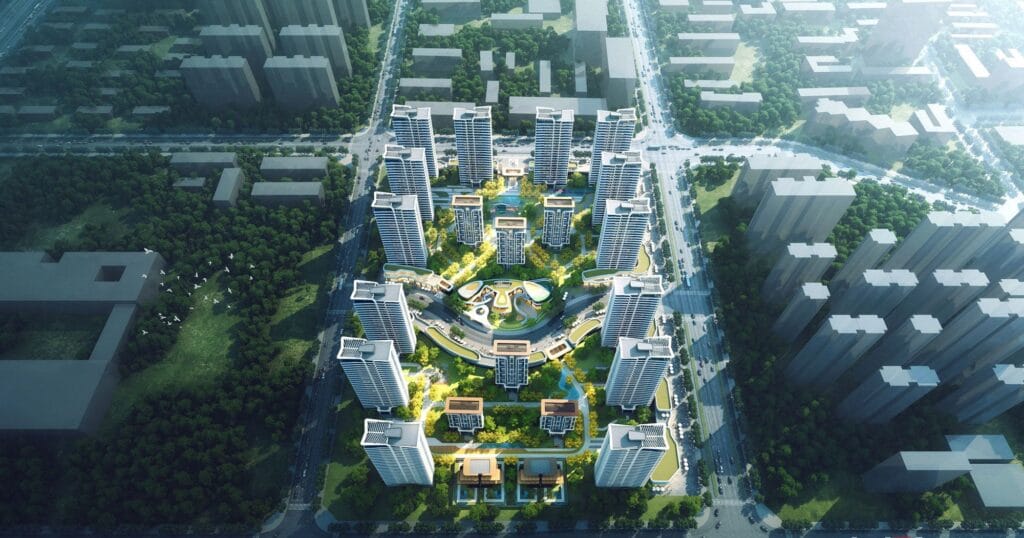
نصائح لمشروع عرض ثلاثي الأبعاد سلس
1. ابدأ بأساس متين
تماما مثل بناء منزل, أنت بحاجة إلى أساس قوي لمشروع العرض الخاص بك. وهذا يعني وجود واضح, خطط معمارية مفصلة ورؤية واضحة المعالم للمنتج النهائي. مزيد من المعلومات التي يمكنك تقديمها مقدما, أفضل.2. التواصل هو المفتاح
أبقِ خطوط الاتصال مفتوحة مع فنان العرض أو الاستوديو الخاص بك. يمكن أن تساعد جلسات تسجيل الوصول والتعليقات المنتظمة في ضمان بقاء الجميع على نفس الصفحة ومنع سوء الفهم. يتذكر, إنها عملية تعاونية.3. كن منفتحًا على الاقتراحات
فنان العرض الخاص بك هو خبير في مجاله. بينما أنت تعرف مشروعك بشكل أفضل, كن منفتحًا على اقتراحاتهم وخبراتهم. قد يكون لديهم أفكار يمكن أن ترفع مستوى المنتج النهائي.4. خطة للمراجعات
المراجعات هي جزء طبيعي من العملية. لا تتوقع الكمال من المحاولة الأولى. بدلاً من, خصص وقتًا لتلقي التعليقات والمراجعات لضبط العروض حتى تصبح صحيحة.5. فكر في الاستخدام النهائي
أين سيتم استخدام هذه الاداءات? على موقع على الانترنت? في كتيب? للقيام بجولة افتراضية? معرفة الاستخدام النهائي ستساعد في تحديد التنسيق الأفضل, دقة, وأسلوب الاداءات الخاصة بك.6. لا تخف من طرح الأسئلة
إذا كان هناك شيء غير واضح, لا تتردد في السؤال. من الأفضل توضيح الأمور في وقت مبكر بدلاً من التعرض للمشاكل في وقت لاحق من العملية. سيكون استوديو العرض الجيد سعيدًا بالإجابة على أسئلتك وشرح الأمور بطريقة يمكنك فهمها.

