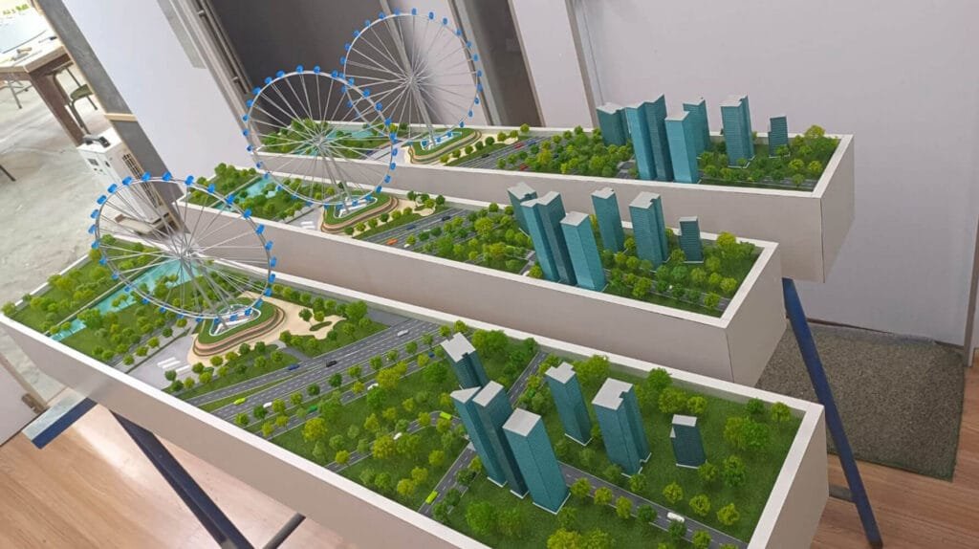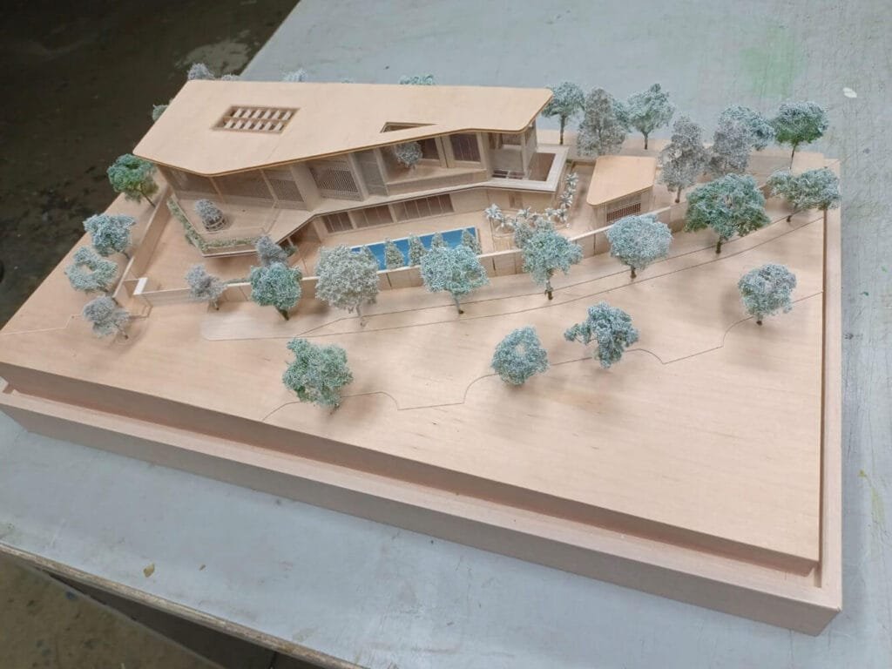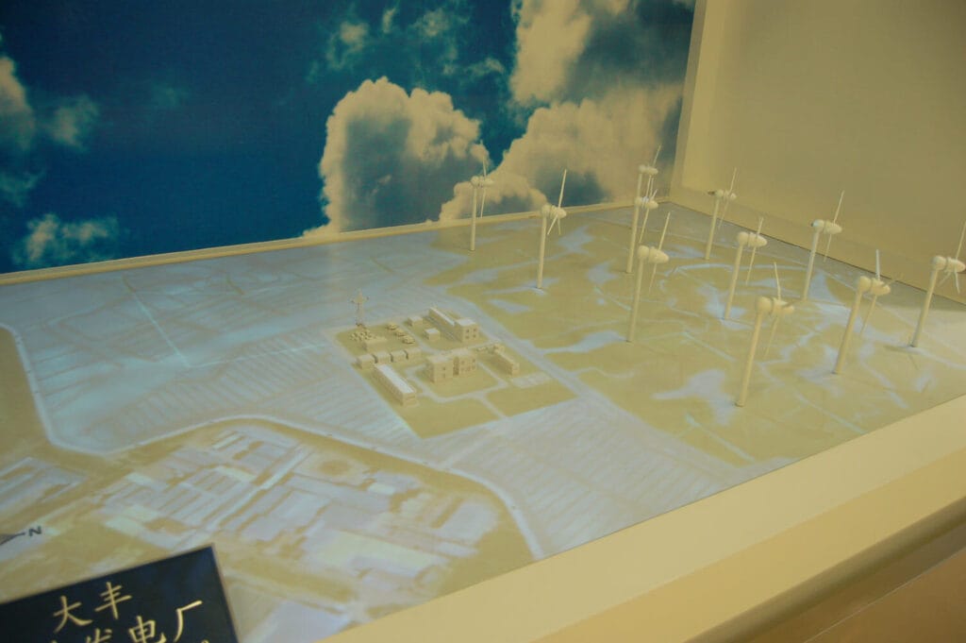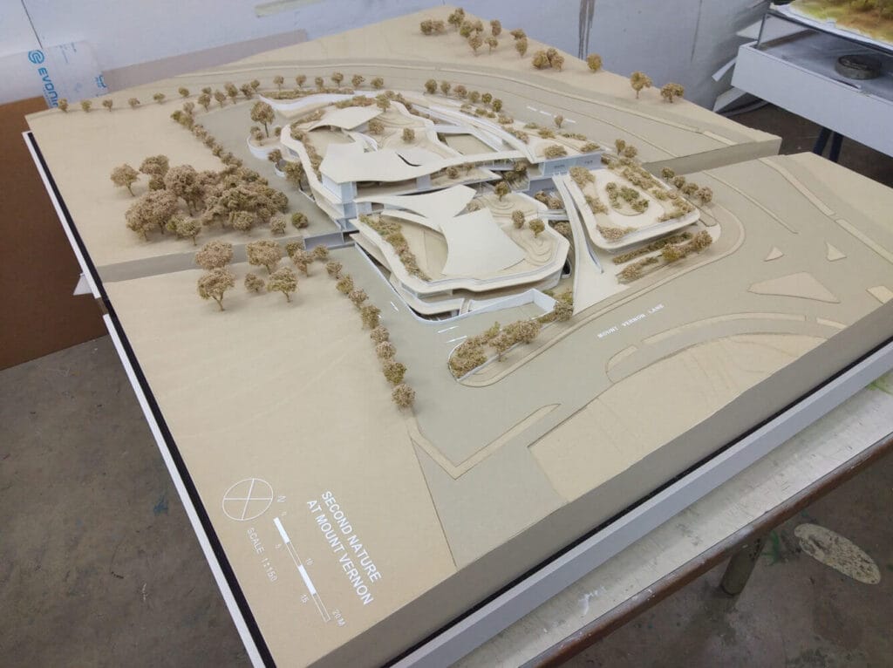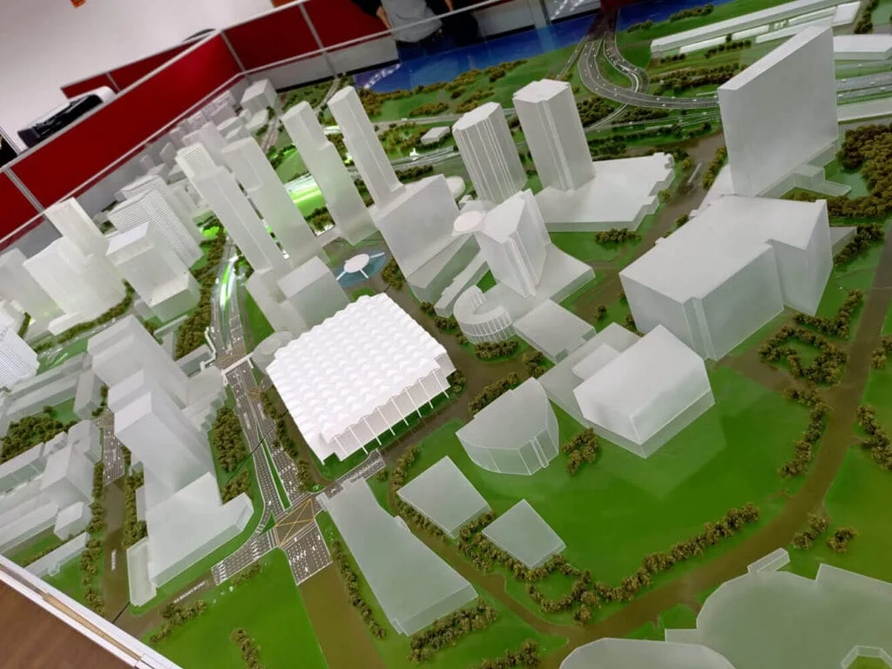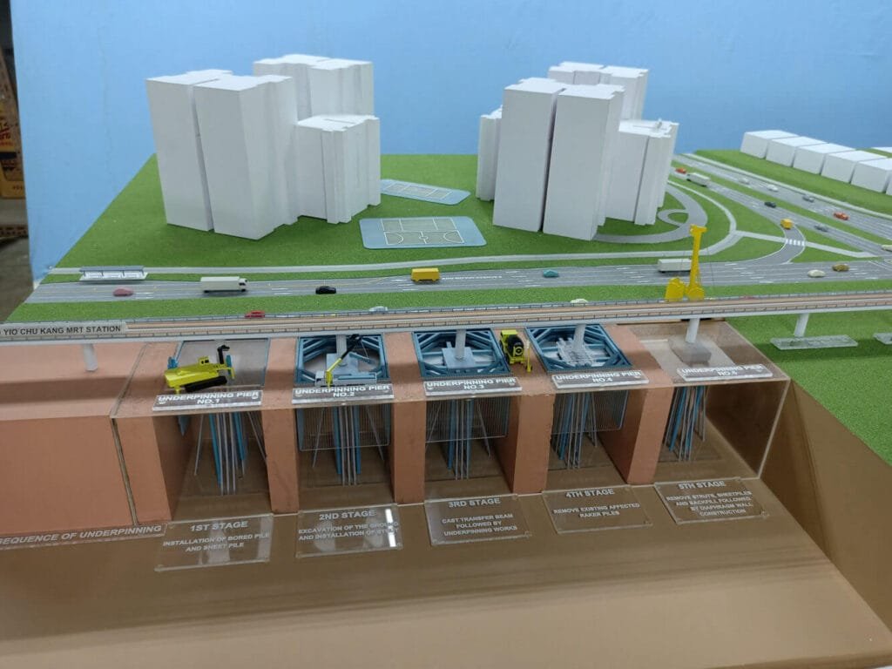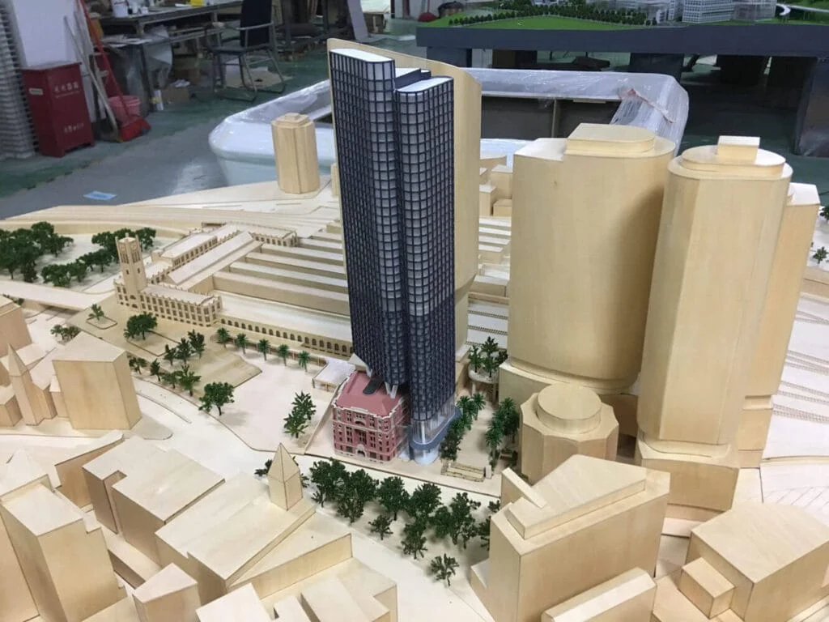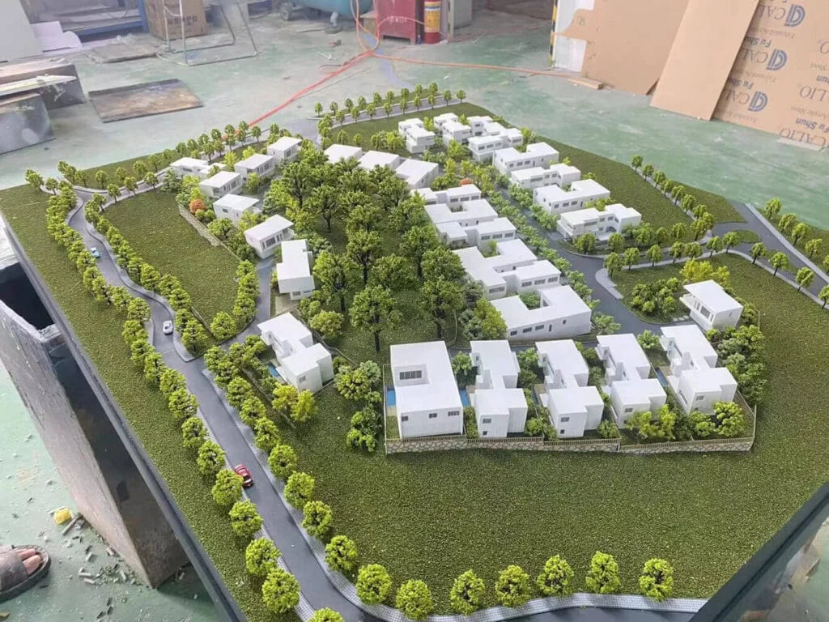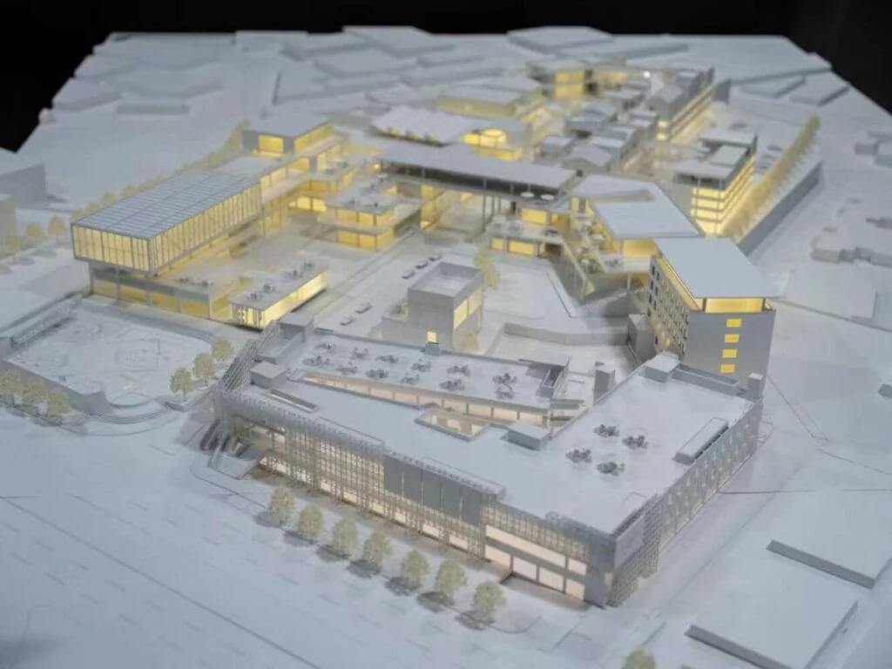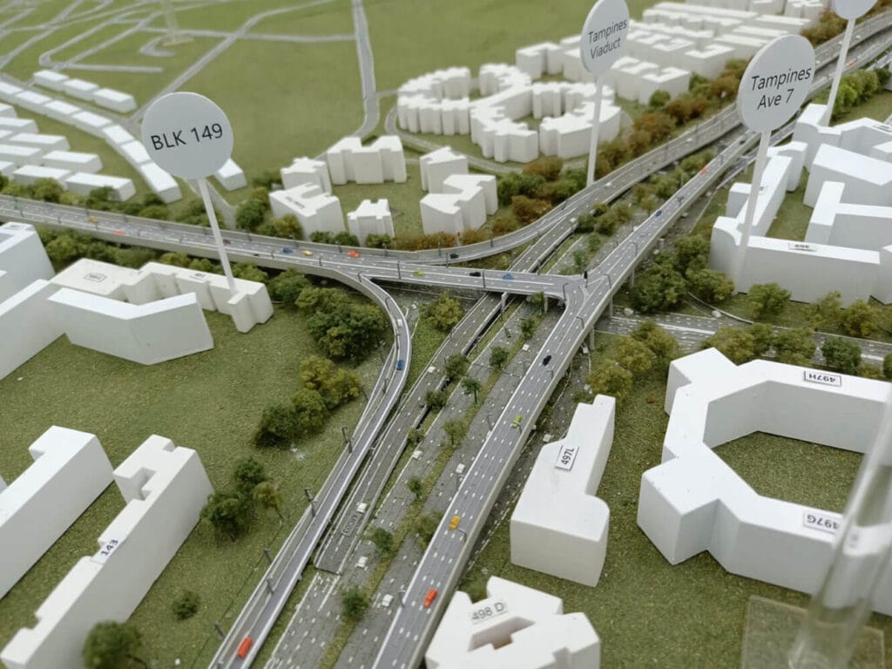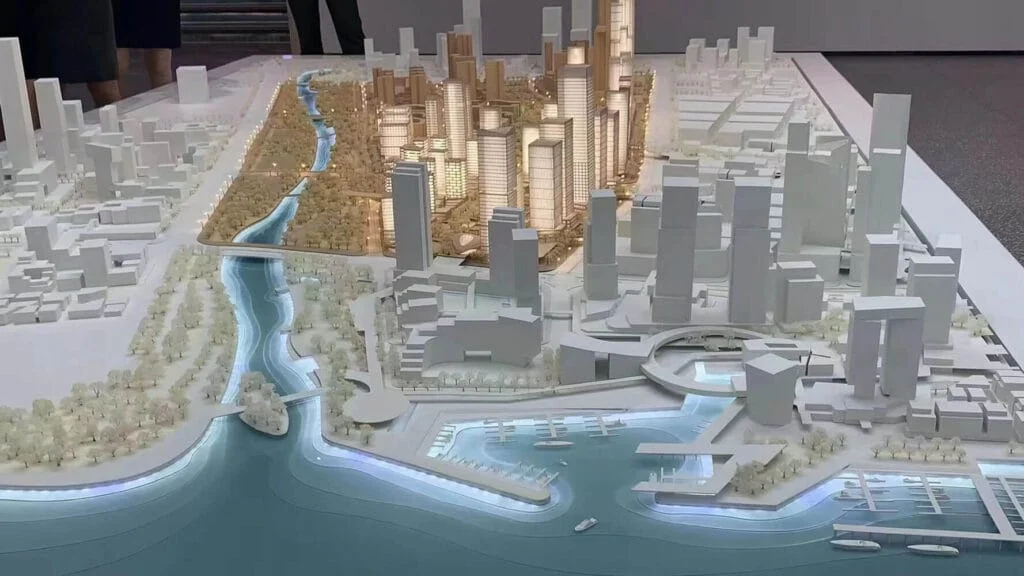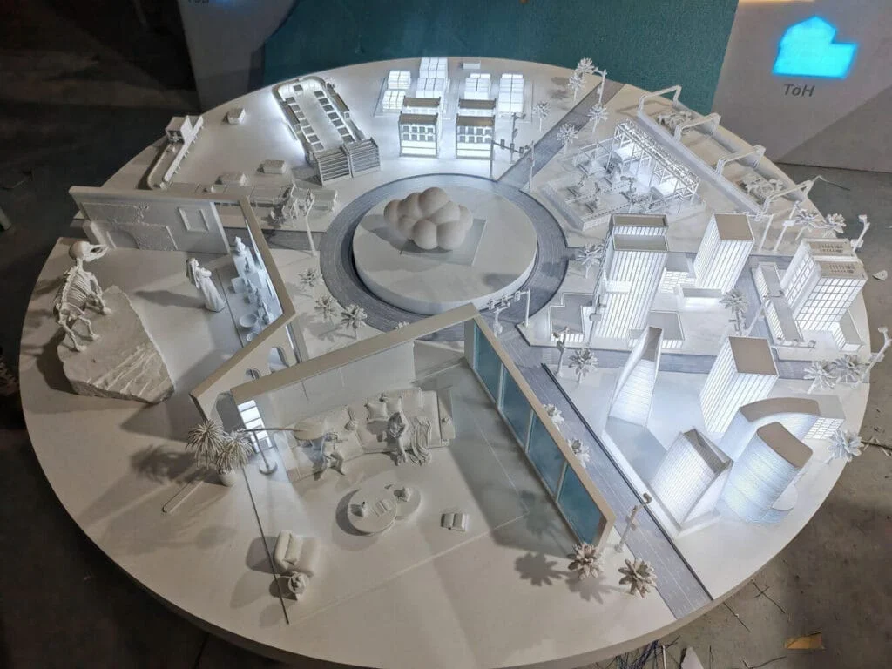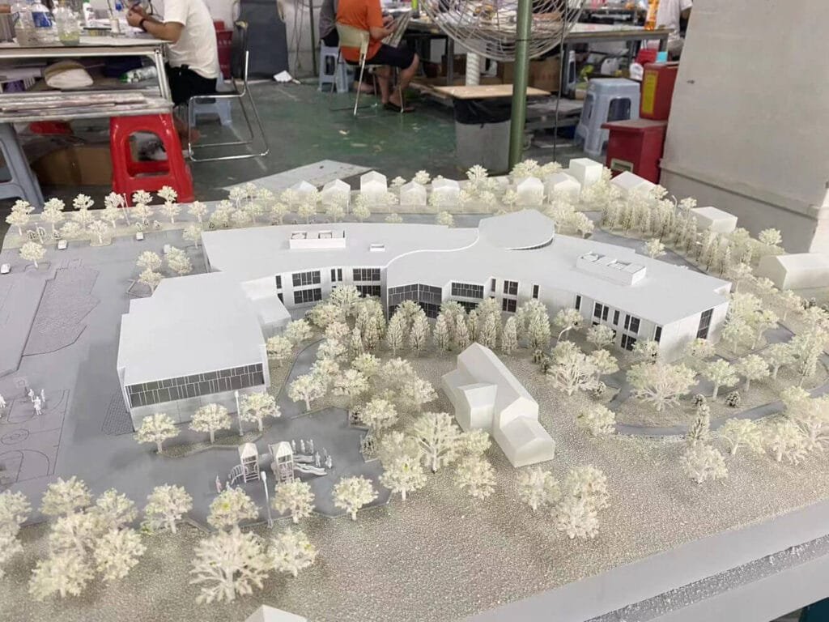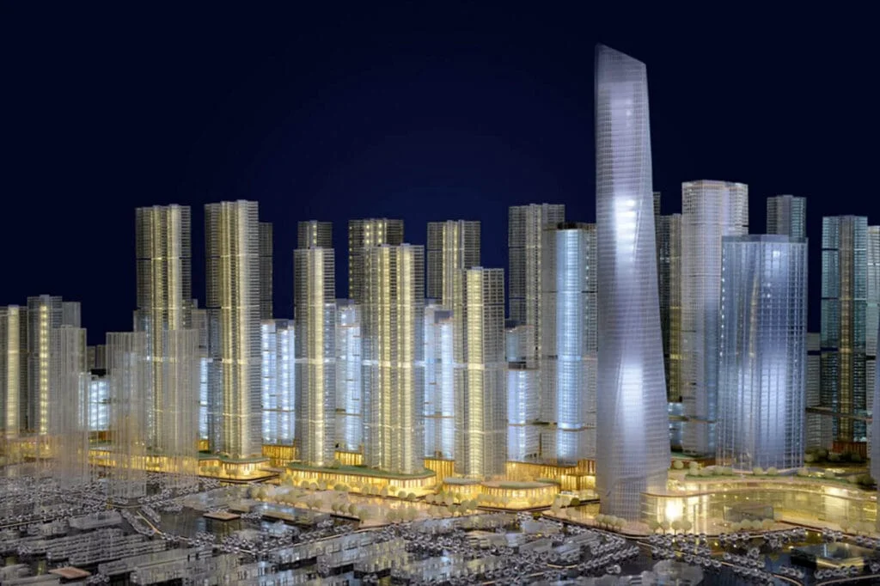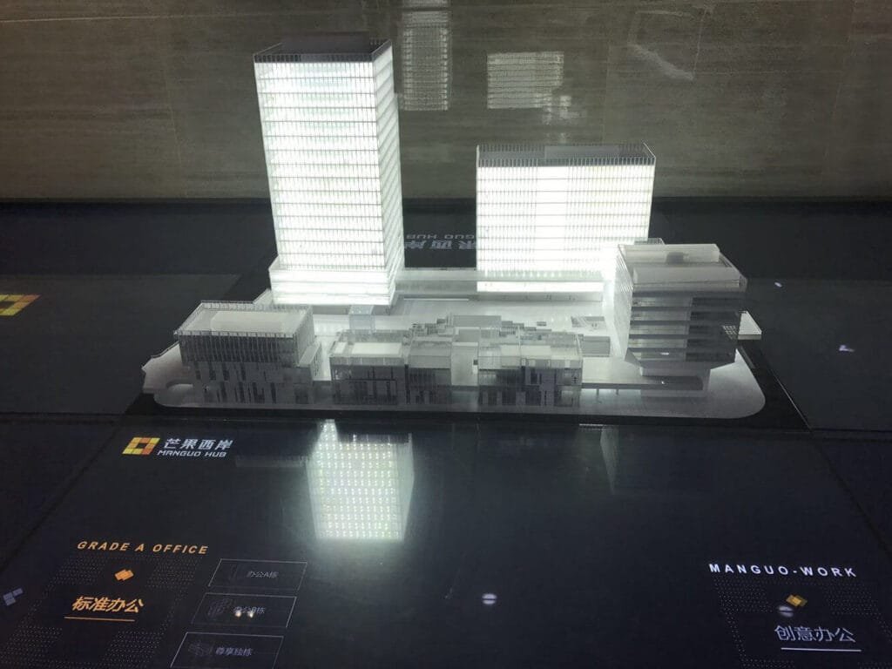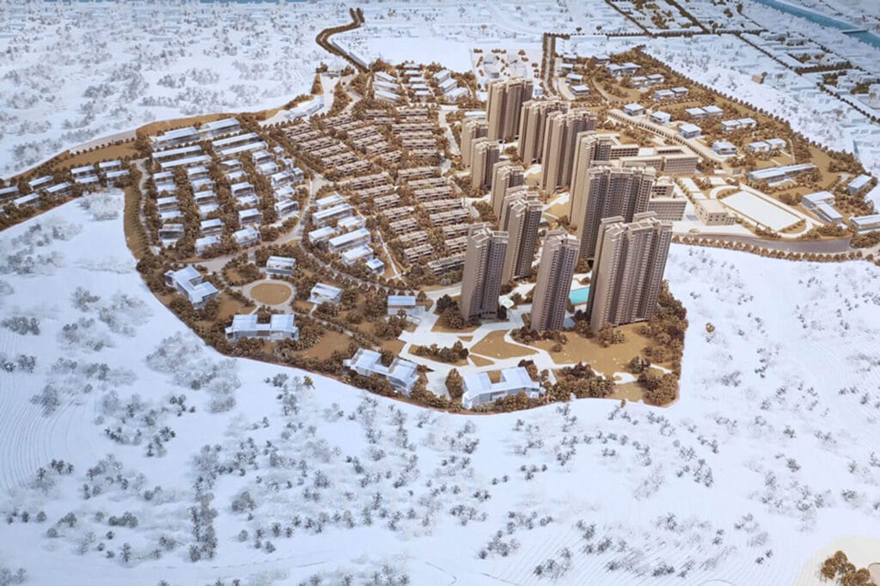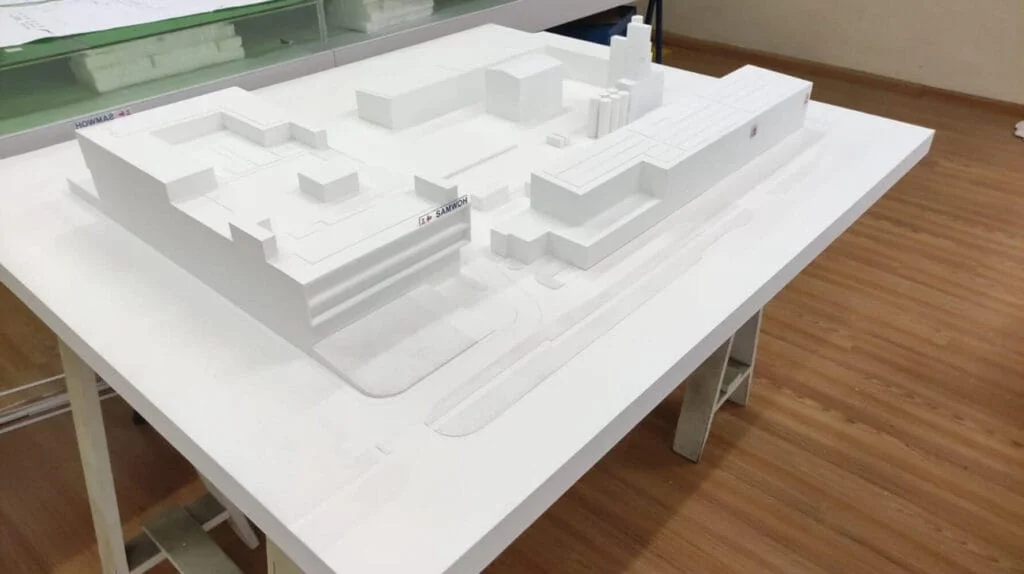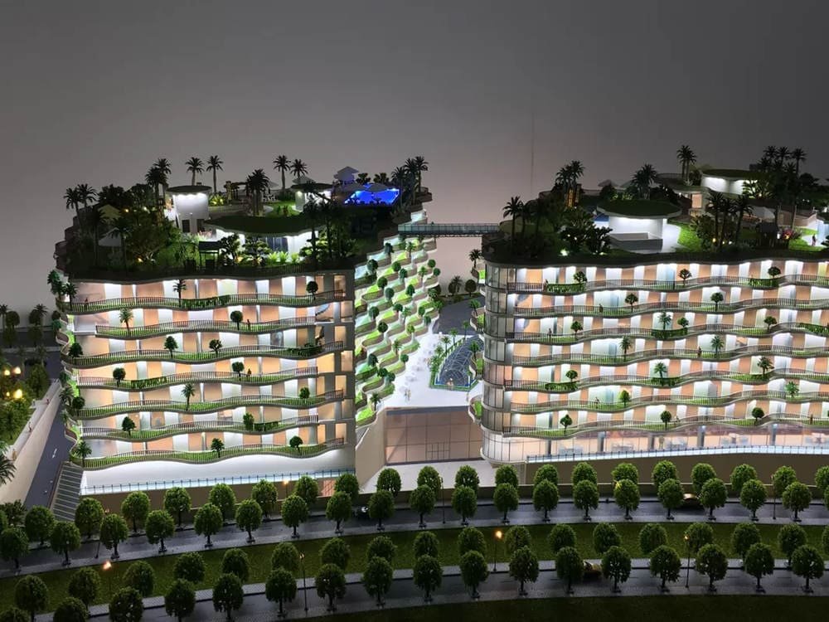Architectural Concept Model
Architectural Concept Model Maker in China
At M&Y Model, we specialize in creating precise and highly detailed architectural concept models that help bring your design ideas to life. These models offer an intuitive, three-dimensional view of your concepts, making it easier for clients, investors, and team members to understand the scope, scale, and potential of your project. Unlike traditional drawings or digital renderings, an architectural concept model gives people a tactile, interactive experience that helps them visualize how the final project will unfold.
Key Characteristics of Architectural Concept Model
Simplified Design
Focus on Ideas
Materials
Scale
Benefits of Architectural Concept Model
Clear Communication
A concept model helps bridge the gap between abstract ideas and physical form, allowing stakeholders to easily grasp the architect’s vision and intentions.
Facilitates Decision-Making
By providing a tangible representation of the overall design concept, these models enable faster decision-making in the early design phase.
Inspires Creativity
The simplicity of a concept model encourages creative thinking, allowing designers to experiment with different forms, layouts, and ideas without getting distracted by fine details.
Flexibility
Concept models are often quick to create and modify, making them an excellent tool for exploring multiple design iterations.
Uses of Architectural Concept Model
Early Design Exploration
Concept models are used during the brainstorming phase of a project to explore different design options, helping the team decide on the overall direction before committing to more detailed work.
Client Presentations
Architects use concept models to present the early vision of a project to clients, giving them a clear, tangible representation of the concept without overwhelming them with intricate details.
Team Collaboration
These models are useful for communication within a design team, helping to foster discussions on the design's intent and guiding the development of detailed plans.
Public or Stakeholder Engagement
Concept models can be used in public consultations or stakeholder meetings to showcase early-stage proposals and gather feedback.
M&Y Model to Rocket Your Projects
Since its founding, M&Y Model has been dedicated to delivering high-quality architectural models and 3D rendering services that elevate your projects. Our team of passionate and skilled professionals brings fresh ideas and innovative solutions to every project, driving our rapid growth and success.
With advanced technology and expert craftsmanship, we create detailed models and realistic renderings that precisely capture your design vision. We are committed to providing high-quality, cost-effective services and ensuring timely delivery, helping your projects soar to new heights.
Trust M&Y Model to turn your concepts into reality with exceptional results.
Partner With the World
At M&Y Model, we take pride in collaborating with a diverse clientele worldwide. With over 600 satisfied clients in 80+ countries, our reach spans continents, ensuring world-class architectural models and services tailored to every need.
Whether it’s a local project or an international masterpiece, we’re your trusted partner for turning visions into tangible, precise models that leave a lasting impression. Let’s build something extraordinary—together!
























Get In Touch With Us!
Phone/WhatsApp:
Email:
Address:
Nanlong Industrial Park, PanYu District, GuangZhou
(Please send us by WeTransfer to [email protected]. if the files are larger than 20MB. )
Top 15 Architectural Model Makers in Vietnam
Over the last two decades, Vietnam has quietly transformed into…
Build it Twice: 10 Game-Changing Benefits of 3D Modeling for Architects & Contractors
Have you ever stood on a chaotic construction site, trying…
3D Rendering vs. Photography: The Ultimate Showdown (A 2025 Guide for Businesses)
In today’s visually-driven market, choosing how to represent your products…

