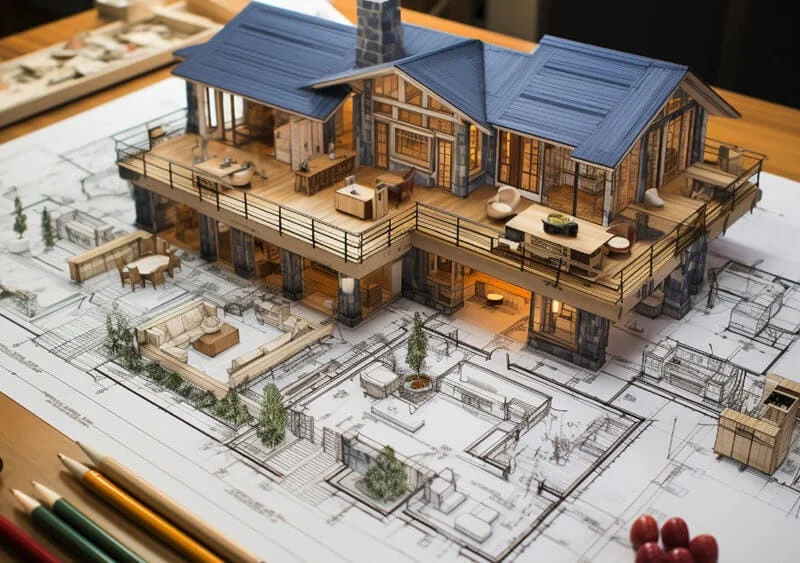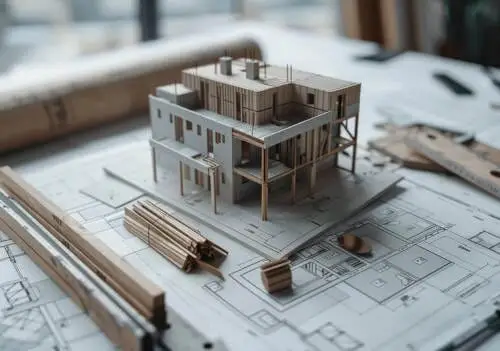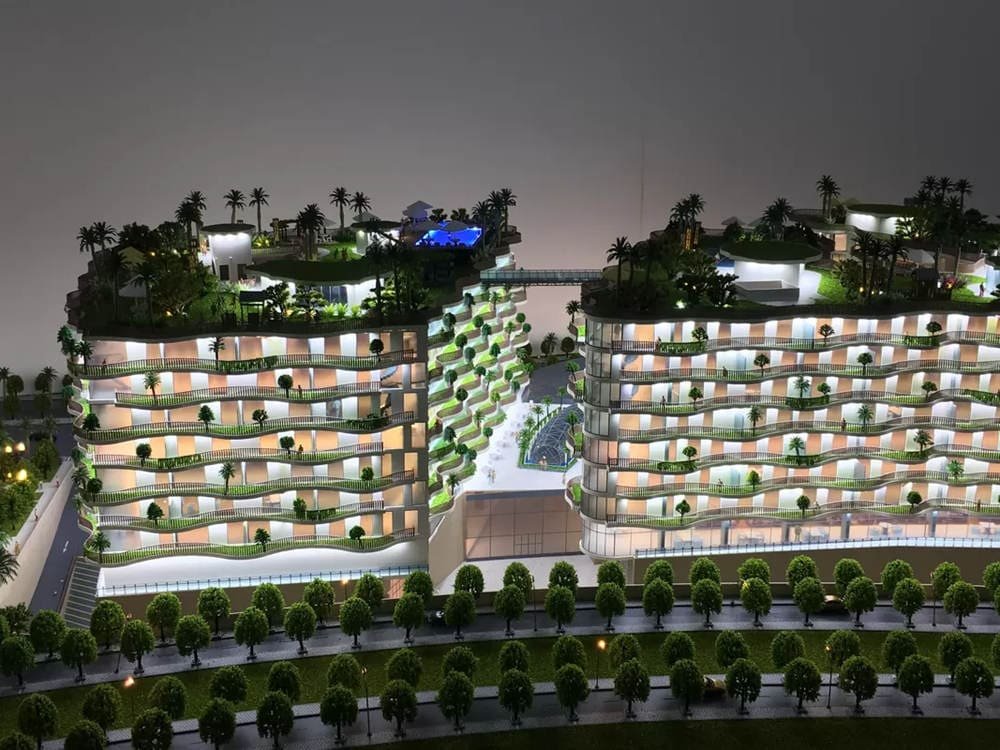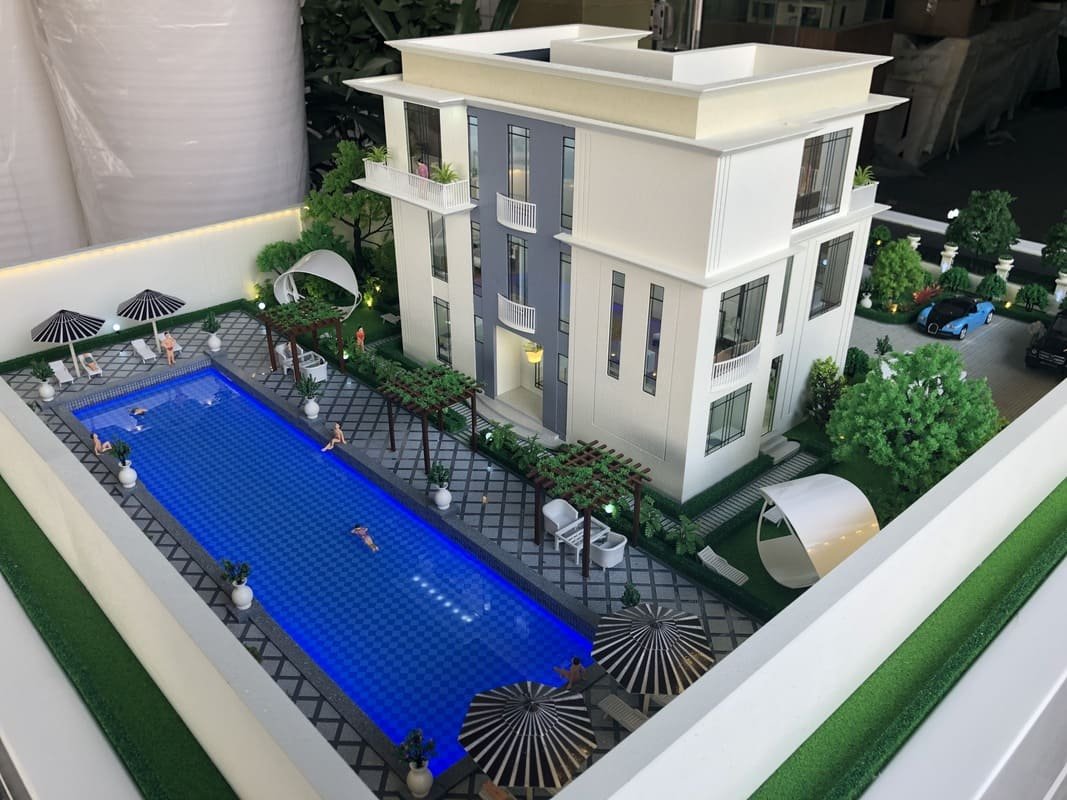The days of relying solely on flat, 2D blueprints are fading fast. 3D architectural modeling has emerged as a game-changer, transforming the way architects, designers, and clients visualize, plan, and bring building projects to life. This technology has become indispensable in modern architecture, offering many advantages that streamline design and construction while significantly improving project outcomes.
This article delves into the remarkable benefits of 3D architectural modeling. We’ll explore how it enhances visualization, fosters better communication, boosts efficiency, and ultimately leads to designs that are not just aesthetically pleasing but also more sustainable and cost-effective.
Table of Contents
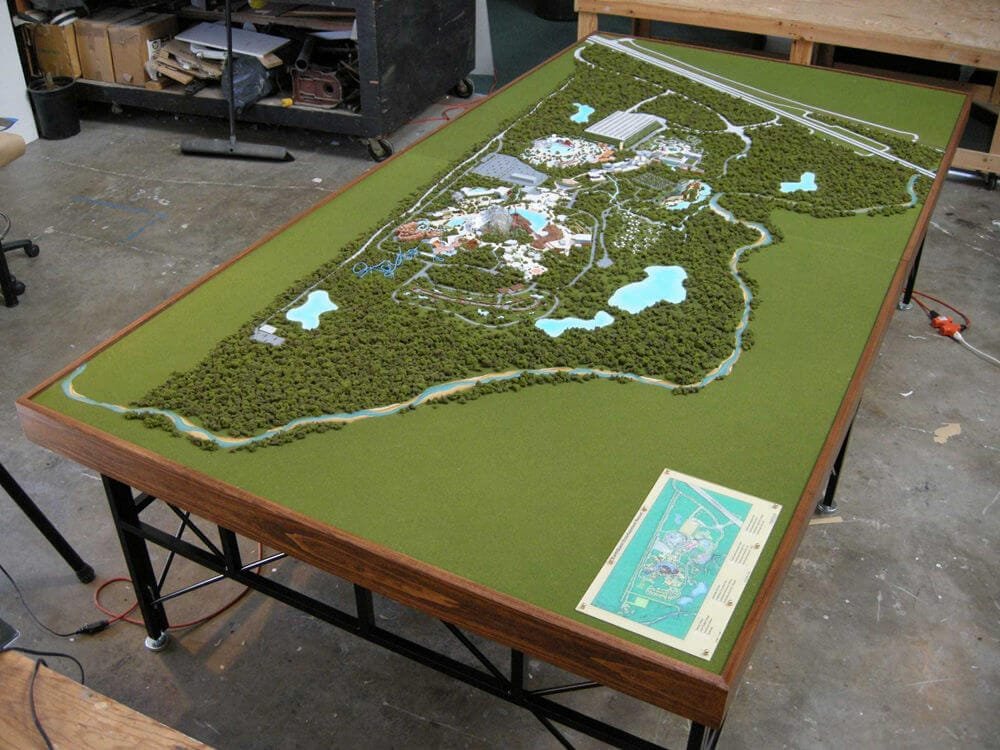
Enhanced Visualization and Understanding
Think of 3D modeling as giving you superpowers to see the future of a building project. It’s like having a crystal ball, but backed by technology!
Realistic Depiction of Designs
Gone are the days when clients had to squint at lines on a 2D blueprint and use their imagination to picture the final building. With 3D modeling, you get a real feel for what the finished product will be like.
Beyond Flat Drawings
- 2D drawings are like looking at a map – they show you the layout, but not the experience.
- 3D models offer a full 360-degree view, so you can see every nook and cranny.
- You can really understand how big a room will feel, where the light will hit, and how spaces connect. It is no longer an abstract concept, but a tangible reality.
Photorealistic Renderings
- We’re talking about images that look so real, you might mistake them for photographs!
- Every material, from the gleam of marble floors to the texture of a brick wall, is shown in stunning detail.
- You can see exactly how sunlight will stream through windows at different times of the day.
- The mood, the ambiance, the “feel” of the space – it’s all there, clear as day.
Virtual Walkthroughs and Tours
- Imagine strolling through a building that hasn’t even been built yet!
- Clients and stakeholders can “walk” through hallways, step into rooms, and even peek out the windows.
- This gives an unparalleled sense of the flow and layout of the design, which simply is impossible with static images.
- It is no longer just lines and measurements; it’s an actual tour of the future.
Experiencing the Building Before It’s Built
- Clients have the power to request changes to the smallest details, be it the color of a wall or the type of flooring.
- Imagine being able to see how people will interact within the space, where they’ll gather, and how they’ll move around.
- This technology allows for adjustments to the surroundings, like adding landscaping or water features, to perfect the view from every window.
- It’s like having a time machine that lets you experience and tweak the future, ensuring every detail is just right before a single brick is laid.
Improved Spatial Understanding
It’s one thing to see a design; it’s another to truly understand the space it creates. 3D modeling takes spatial understanding to a whole new level.
Accurate Representation of Dimensions and Proportions
- Measurements in 3D models are precise, down to the millimeter.
- You get a crystal-clear idea of the size and scale of every element, from the grandest hall to the coziest corner.
- This helps ensure that what’s built perfectly matches what’s been designed.
Analysis of Spatial Relationships
- How do different rooms connect? How does one space flow into another? 3D modeling makes all this instantly clear.
- You can optimize how people will move through the building, making sure it feels natural and intuitive.
- Potential problems, like cramped areas or awkward layouts, are easy to spot and fix early on.
Accessibility and Ergonomics
- 3D modeling isn’t just about aesthetics; it’s about making sure a building works for everyone.
- You can ensure there’s enough space for wheelchair access, for example.
- It’s about making sure everything is at the right height and that the space is comfortable and easy to use.
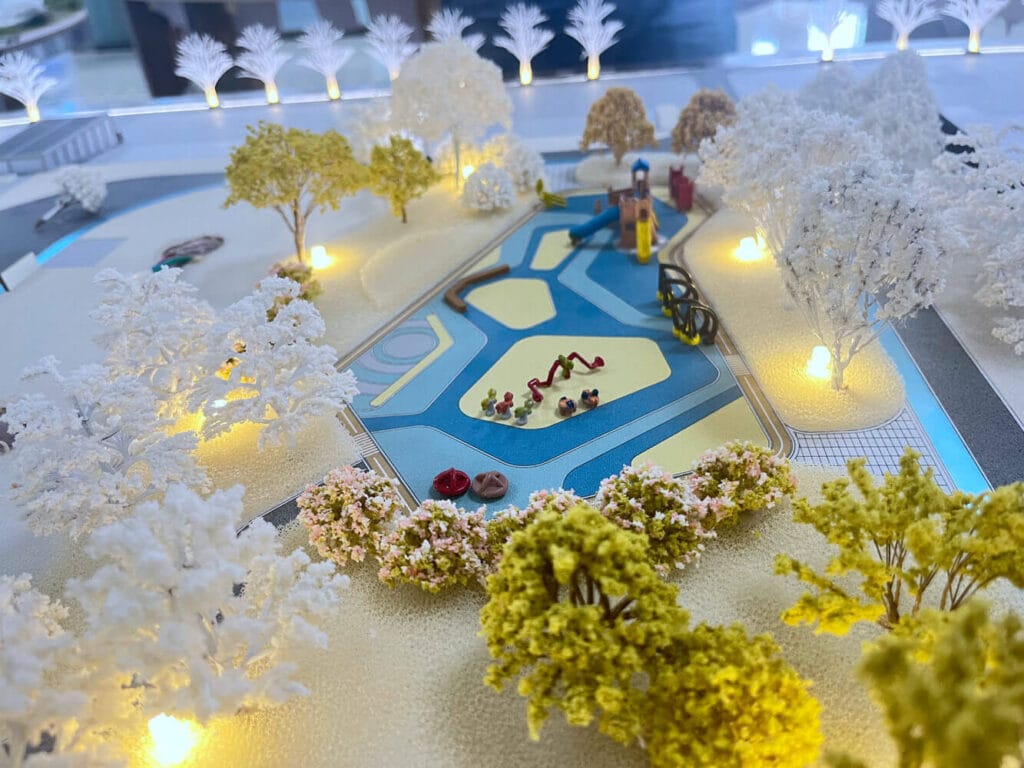
Improved Communication and Collaboration
Clearer Client Communication
Imagine trying to explain a complex idea using only words or flat drawings. It’s tough! 3D modeling removes that barrier, making communication smooth and clear.Bridging the Gap Between Vision and Reality
- Architects often have incredibly detailed visions in their minds. 3D modeling helps translate these complex ideas into something everyone can see and understand.
- Clients can finally see exactly what the architect is envisioning, making the whole process more transparent.
- Misunderstandings and misinterpretations? They become a thing of the past. Everyone’s on the same page, literally.
Facilitating Feedback and Revisions
- Because clients can see the design so clearly, their feedback becomes much more specific and helpful.
- It’s easy to discuss changes when you’re looking at the same detailed model.
- This collaborative approach ensures the final design truly meets the client’s needs and desires.
Enhanced Client Engagement and Satisfaction
- When clients see their project come to life in 3D, they become more invested – it’s exciting!
- Virtual walkthroughs don’t just show the design; they create an emotional connection to it.
- This means clients are more confident in their decisions and happier with the process overall.
Streamlined Team Collaboration
It’s not just about client communication. 3D modeling also revolutionizes how teams work together, making collaboration more efficient and effective.Common Visual Language
- Architects, engineers, contractors – everyone involved in a project can look at the same 3D model and instantly understand the design.
- This shared understanding reduces ambiguity and makes communication crystal clear.
- Think of it as a universal language for construction, making sure everyone is in sync.
Remote Collaboration
- In today’s globalized world, teams are often spread out. 3D modeling makes it easy to work together, no matter where you are.
- Cloud-based platforms mean everyone can access the model, make comments, and see changes in real time.
- Distance is no longer a barrier to effective teamwork.
Coordination Among Disciplines
- A building project involves many different disciplines – architectural, structural, mechanical, and more.
- 3D modeling allows you to combine all these elements into one integrated model.
- This makes it easy to spot conflicts – like a pipe running through a support beam – and resolve them before they become costly problems during construction.
- It ensures that all the different parts of the building fit together perfectly, like a well-orchestrated symphony.
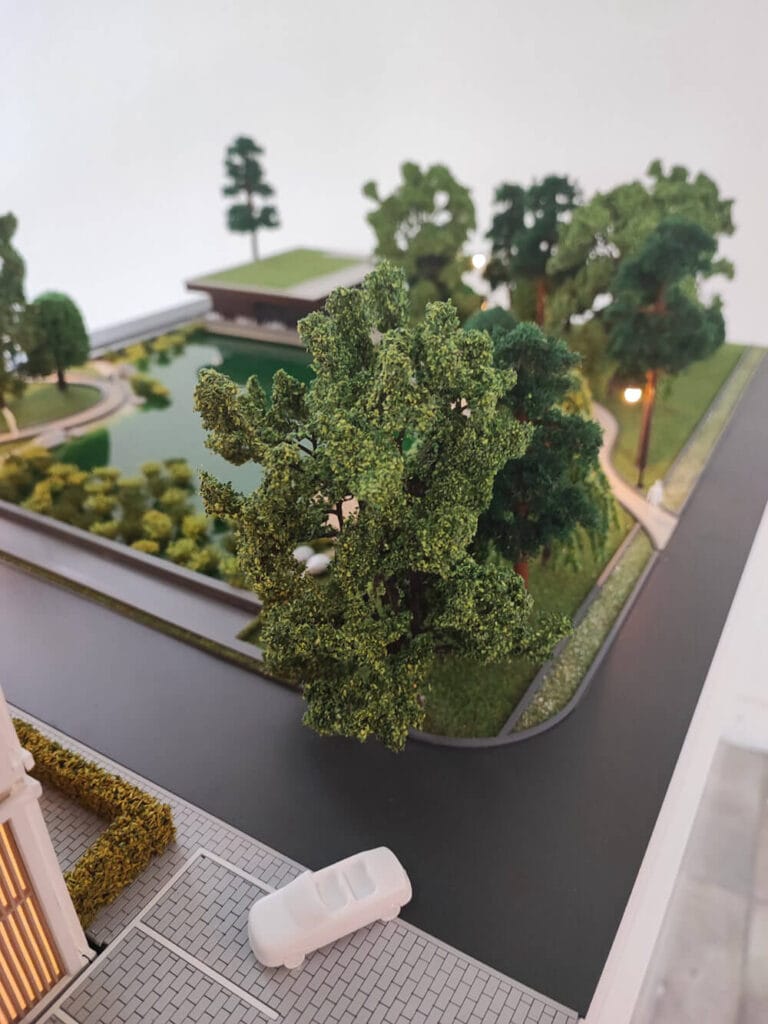
Streamlined Design Process and Increased Efficiency
Rapid Prototyping and Iteration
Imagine being able to test out different design ideas as easily as trying on different outfits. That’s the power of 3D modeling.Exploring Design Options
- Want to see what the building would look like with a different roof style? Or maybe a larger courtyard? With 3D modeling, you can make these changes in minutes.
- You can experiment with different shapes, materials, and layouts, quickly exploring a wide range of possibilities.
- This allows architects to test the feasibility and aesthetics of various concepts without any real-world construction. It is cost effective.
Faster Design Revisions
- Changes are inevitable in any project. But with 3D modeling, they’re no longer a major headache.
- You can easily tweak the model to incorporate feedback or address new requirements.
- Thanks to parametric modeling, changing one element can automatically update related parts of the design, saving tons of time.
Accelerated Design Development
- By streamlining the design process, 3D modeling helps projects move forward more quickly.
- Decisions can be made faster because everyone has a clear understanding of the design.
- This means shorter project timelines and a quicker path to getting shovels in the ground.
Early Problem Identification and Resolution
Spotting problems early is crucial in construction. 3D modeling acts as an early warning system, helping to identify and fix issues before they become expensive headaches.Clash Detection
- One of the coolest features of 3D modeling is its ability to detect clashes between different building systems.
- For example, it can highlight where a duct might collide with a structural beam, something that might be missed in 2D drawings.
- By resolving these clashes virtually, you avoid costly on-site fixes during construction.
Spatial Analysis and Optimization
- 3D modeling allows for a thorough analysis of the design to pinpoint any potential spatial issues.
- You can optimize the layout to maximize efficiency and ensure it meets all functional requirements.
- It also helps ensure the design complies with building codes and regulations right from the start.
Structural Integrity
- 3D modeling allows for the simulation of real-world stresses and loads on the structure.
- This capability helps in identifying potential weak points in the design.
- Architects can collaborate with structural engineers in real-time, making adjustments to ensure the building’s safety and durability.
Reduced Lead Time
- By identifying potential design problems early, 3D modeling significantly cuts down on the time needed to finalize designs.
- The integration of Building Information Modeling (BIM) into the construction process means that generating design blueprints is no longer a separate, time-consuming step.
Accurate Documentation and Cost Estimation
3D modeling isn’t just about the design phase. It also plays a vital role in creating accurate documentation and helping with precise cost estimations.Automated Drawing Generation
- From the detailed 3D model, you can automatically generate 2D drawings like plans, sections, and elevations.
- This ensures consistency and accuracy across all your documentation.
- It is a huge time-saver compared to manually drafting each drawing.
Material Takeoffs and Quantity Surveys
- The 3D model contains information about every element in the design, making it easy to extract accurate material quantities.
- You can generate detailed bills of materials, which are essential for procurement.
- This level of detail leads to much more accurate cost estimations.
Sharing and Distributing is Faster
- 3D modeling facilitates quicker and more economical sharing and distribution of drawings.
- It promotes easier collaboration among professionals, clients, stakeholders, and constructors, even without the need for physical presence at meetings.
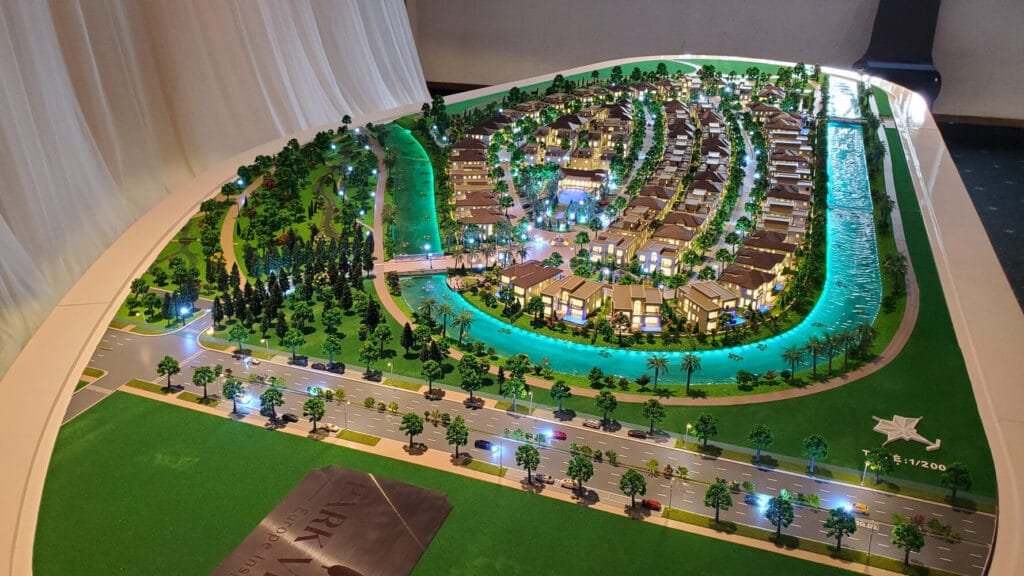
Cost Savings and Reduced Risk
Minimizing Errors and Rework
Construction errors are costly and time-consuming. 3D modeling helps catch these errors early, saving money and preventing delays.Reduced Construction Costs
- By identifying and resolving design issues in the virtual world, you avoid expensive changes during construction.
- Accurate material quantity takeoffs mean less wasted material.
- Optimized construction processes, thanks to better planning, can also lead to reduced labor costs.
Avoiding Costly Mistakes
- 3D modeling helps prevent errors that could compromise the structural integrity or safety of the building.
- This reduces the risk of legal issues and financial liabilities down the line.
- It’s about building it right the first time.
Improved Budgeting and Cost Control
With 3D modeling, you have a much clearer picture of project costs from the start, allowing for better budgeting and financial management.Accurate Cost Estimations
- Detailed 3D models allow for more realistic project budgets.
- You can track costs more effectively throughout the design and construction phases.
- This helps keep the project on track financially.
Better Resource Allocation
- By knowing exactly what materials are needed and when, you can optimize the use of resources.
- This includes everything from materials and labor to equipment.
- It’s about making sure resources are used efficiently and effectively.
| Cost Savings with 3D Modeling | |
|---|---|
| Area of Savings | Description |
| Reduced Rework | Identifying design clashes and errors in the 3D model before construction minimizes the need for costly on-site changes and rework. |
| Material Waste | Accurate material takeoffs from the 3D model help in ordering precise quantities, reducing excess material purchase and waste. |
| Labor Costs | Streamlined processes and better coordination through 3D modeling can lead to more efficient use of labor, reducing overall labor costs. |
| Dispute Resolution | Clear visualization and accurate documentation from 3D models can help in avoiding or quickly resolving disputes, saving legal costs. |
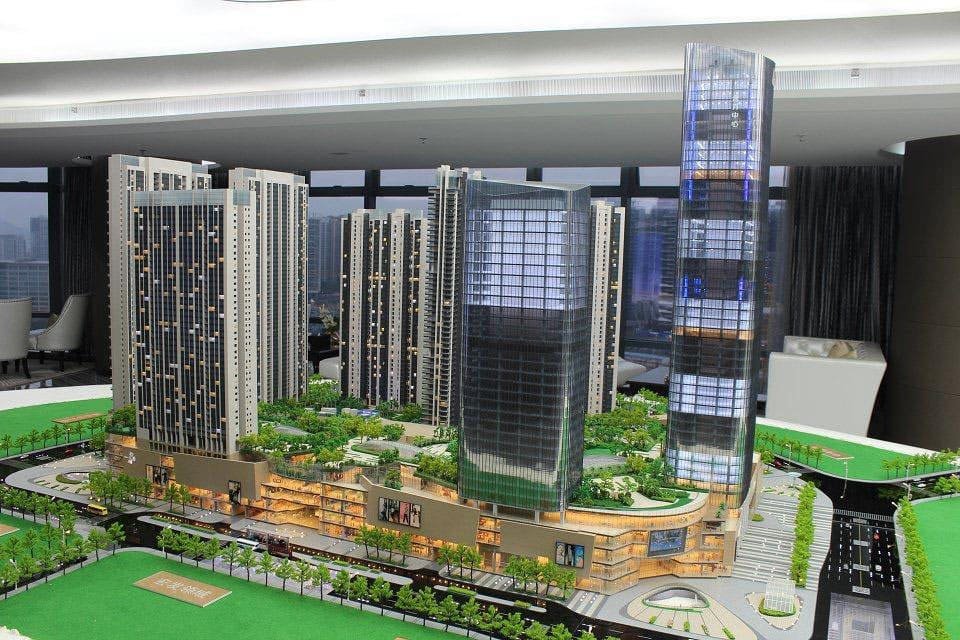
Enhanced Sustainability and Environmental Performance
Energy Efficiency Analysis
By simulating how a building will interact with its environment, 3D modeling helps optimize designs for energy efficiency.Solar Studies
- You can simulate how sunlight will hit the building throughout the year, at different times of day and in different seasons.
- This allows architects to optimize the building’s orientation and window placement to maximize natural heating and cooling, reducing the need for artificial systems.
- It is like fine-tuning the building to work in harmony with the sun.
Daylighting Analysis
- 3D modeling helps assess how natural light will be distributed inside the building.
- By maximizing daylighting, you can reduce the need for artificial lighting during the day, saving energy and creating a more pleasant indoor environment.
- It is about bringing the outside in, naturally.
Energy Modeling
- You can actually predict the building’s energy consumption based on its design.
- This allows architects to evaluate the effectiveness of different energy-saving strategies, such as insulation, window types, and HVAC systems.
- It is about making informed choices that lead to greener, more efficient buildings.
Material Selection and Waste Reduction
3D modeling not only helps in choosing the right materials but also in using them efficiently, minimizing waste.Sustainable Material Choices
- Architects can evaluate the environmental impact of different materials, considering factors like embodied energy and recycled content.
- This helps in selecting materials that are not only durable and aesthetically pleasing but also environmentally responsible.
- It is about building with a conscience.
Minimizing Construction Waste
- Accurate material takeoffs from the 3D model help ensure that only the necessary amounts of materials are ordered.
- This precision reduces the amount of waste generated during construction, which is good for both the environment and the project budget.
- It is about being efficient and mindful of resources.
Environmental Impact Assessment
Beyond the building itself, 3D modeling helps assess how a project will interact with its surroundings.Site Analysis
- You can evaluate how the building will impact the surrounding environment, including existing ecosystems.
- This allows for designs that minimize disruption and work in harmony with nature.
- It is about building responsibly and respecting the environment.
Water Conservation
- 3D modeling can be used to design for efficient water usage, incorporating features like rainwater harvesting and greywater recycling.
- This helps conserve water, a precious resource, and reduce the building’s environmental footprint.
- It is about thinking long-term and designing for a sustainable future.
| Environmental Benefits of 3D Modeling | |
|---|---|
| Benefit Area | Description |
| Energy Efficiency | 3D modeling allows for detailed analysis of a building’s energy performance, including solar studies and daylighting analysis, leading to designs that reduce energy consumption. |
| Sustainable Materials | Architects can use 3D modeling to evaluate the environmental impact of different materials, promoting the use of sustainable and recycled materials. |
| Waste Reduction | Accurate material takeoffs from 3D models help minimize construction waste by ensuring precise material orders. |
| Water Conservation | 3D modeling aids in designing for water efficiency, incorporating systems like rainwater harvesting to reduce overall water usage. |
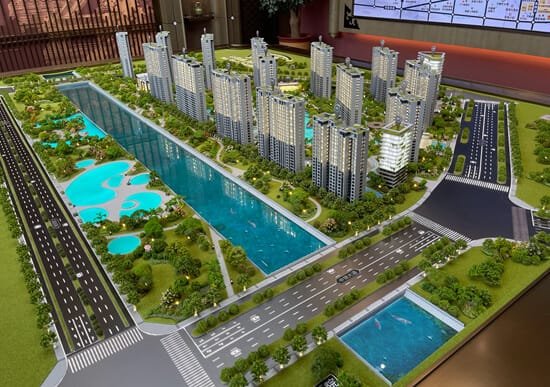
Marketing and Promotion
Creating Compelling Visuals for Marketing Materials
First impressions matter. High-quality 3D visuals can make your projects shine and attract potential clients or investors.Website and Social Media Content
- Stunning renderings and animations of your projects can be showcased online, creating a strong visual presence.
- Engage potential clients with immersive content that brings your designs to life.
- It’s about making your projects memorable and shareable.
Brochures and Print Publications
- High-quality 3D images can elevate your marketing materials, making them more impactful and persuasive.
- Attract investors and buyers with realistic visuals that showcase the potential of your projects.
- It’s about creating a tangible connection with your audience through stunning visuals.
Competitive Edge
In a crowded marketplace, 3D modeling helps you differentiate yourself and demonstrate your firm’s capabilities.Standing Out in a Crowded Market
- Leveraging 3D modeling allows you to create unique and memorable experiences for potential clients.
- By presenting your designs in innovative ways, you can etch your brand into the minds of your audience.
Showcasing Innovation and Expertise
- Using cutting-edge technology like 3D modeling demonstrates your firm’s commitment to innovation.
- It positions your firm as a leader in the industry, attracting clients who value forward-thinking approaches.
- It’s about showing that you’re not just keeping up with the times, but ahead of the curve.
| Marketing Advantages with 3D Modeling | |
|---|---|
| Advantage | Description |
| Enhanced Visuals | Creates high-quality renderings and animations that make marketing materials more attractive and engaging. |
| Digital Presence | Improves online presence by providing dynamic content for websites and social media, increasing engagement. |
| Client Attraction | Realistic and detailed visuals help attract and impress potential clients and investors. |
| Brand Differentiation | Utilizing 3D modeling sets a firm apart from competitors, showcasing innovation and a modern approach. |
Frequently Asked Questions (FAQs)
What software is used for 3D architectural modeling?
There’s a whole range of software out there, each with its own strengths. Some of the most popular ones include:
- Revit: Great for Building Information Modeling (BIM), allowing for detailed documentation and coordination.
- SketchUp: User-friendly and versatile, often used for conceptual design and quick modeling.
- AutoCAD: A classic that’s widely used for both 2D drafting and 3D modeling.
- Rhino: Known for its flexibility in handling complex shapes and forms.
- Blender: A powerful, free, open-source option with a wide range of features.
- 3ds Max: Often used for high-end visualizations and animations.
- ArchiCAD: Another BIM-focused software, popular among architects.
Choosing the right software depends on your specific needs, budget, and learning curve.
How much does 3D architectural modeling cost?
It really varies. Costs depend on several factors:
- Project Complexity: A simple house model will cost less than a complex skyscraper.
- Software Used: Some software requires expensive licenses, while others are free or more affordable.
- In-house vs. Outsourcing: Doing it yourself might seem cheaper, but outsourcing to a professional 3D modeling firm can save time and ensure high quality.
- Level of Detail: Photorealistic renderings with intricate details will generally cost more than simpler models.
It’s best to get quotes from different providers or estimate the time and resources needed if you plan to do it in-house.
What is the difference between 3D modeling and 3D rendering?
Think of it this way:
- 3D Modeling: This is like sculpting the basic form of your building. It’s the process of creating the digital 3D object, defining its shape, size, and structure.
- 3D Rendering: This is like adding colors, textures, and lighting to your sculpture. It’s the process of generating a 2D image from the 3D model, making it look realistic and visually appealing.
In short, modeling is about creating the 3D object, while rendering is about creating an image of that object.
Is 3D modeling difficult to learn?
Like any new skill, there’s a learning curve. But it’s definitely achievable, especially with the wealth of resources available today.
- Start Simple: Begin with user-friendly software like SketchUp and gradually move to more advanced programs.
- Online Tutorials: There are tons of free tutorials on YouTube and other platforms.
- Online Courses: Websites like Coursera, Udemy, and LinkedIn Learning offer structured courses for all levels.
- Practice: The key is to practice regularly. Start with small projects and gradually take on more complex ones.
Don’t be intimidated! With dedication and practice, anyone can learn 3D modeling.
What are the limitations of 3D modeling in architecture?
While 3D modeling is incredibly powerful, it does have limitations:
- Technical Complexity: Mastering the software can take time and effort.
- Resource Intensive: High-quality rendering requires powerful computers.
- Balancing Realism and Creativity: Sometimes, focusing too much on photorealism can stifle creative exploration.
- Cost: Software licenses and outsourcing can be expensive.
However, the benefits often far outweigh these limitations, making 3D modeling a valuable tool for architects.
How does 3D modeling help acquire permits?
3D modeling can be very helpful in the permitting process:
- Visual Clarity: It provides a clear, visual representation of the project to permitting authorities.
- Impact Assessment: It helps authorities understand how the building will impact its surroundings, like shadows cast on neighboring properties.
- Compliance Demonstration: It can be used to demonstrate compliance with zoning regulations and building codes.
By making it easier for authorities to understand your project, 3D modeling can potentially speed up the permitting process.
Conclusion
3D architectural modeling has revolutionized the design world, offering a powerful set of tools for architects, designers, and clients alike. From enhanced visualization and improved communication to streamlined workflows and significant cost savings, the benefits are undeniable. As technology continues to evolve, with exciting developments like VR/AR integration and AI-driven design on the horizon, the role of 3D modeling in architecture will only become more prominent.
By embracing 3D modeling, architects and designers can unlock new levels of creativity, efficiency, and sustainability, ultimately delivering projects that are not only visually stunning but also functional, cost-effective, and environmentally responsible. The future of architecture is here, and it’s in 3D.
Take the Next Step
Ready to transform your design process with the power of 3D modeling? Explore the resources mentioned in this article, experiment with different software, and consider reaching out to a professional 3D modeling firm to see how they can help bring your visions to life.

Contact M&Y Models & Rocket Your Business
Related Posts
Ultimate Guide to Architectural Models: Everything You Should Know
Architectural models are essential tools that transform concepts into tangible representations, making it easier for architects, clients, and stakeholders to […]
Materials for Architectural Models: A Comprehensive Guide
In architectural model-making, selecting the right material is a critical, strategic decision that influences every aspect of the final product. […]
Top 20 Architectural Model Makers in Germany
Architectural models are an essential tool for architects, urban planners, and designers to bring their visions to life, offering a […]

