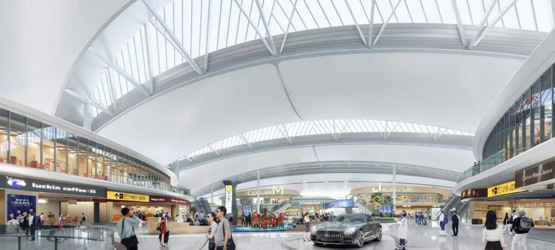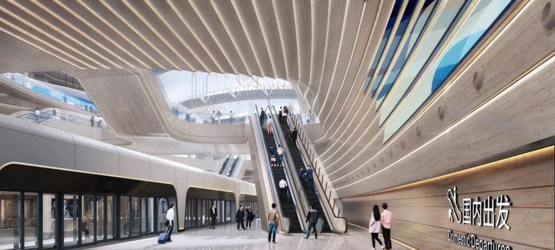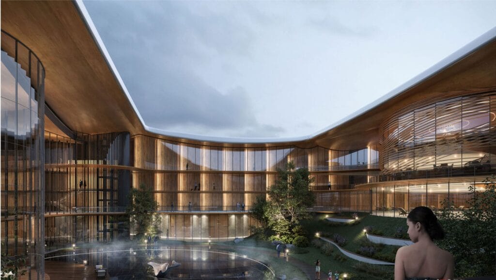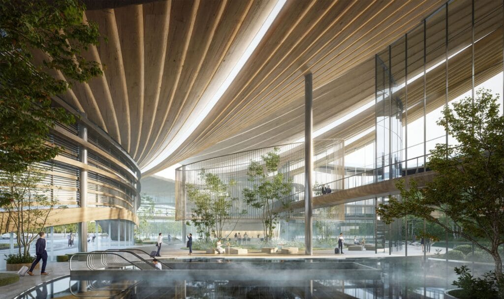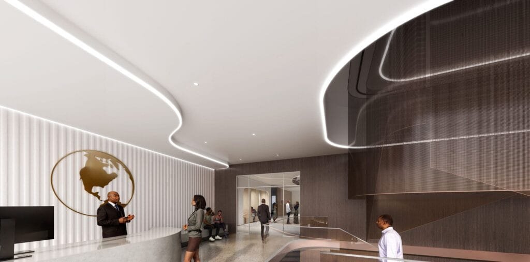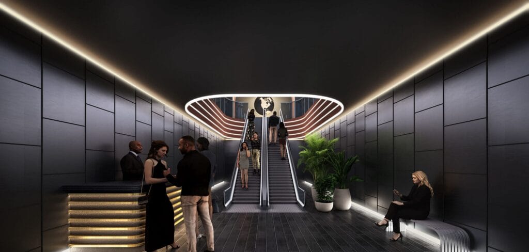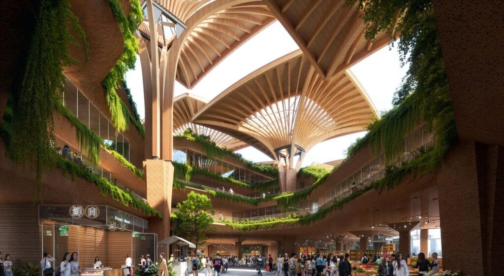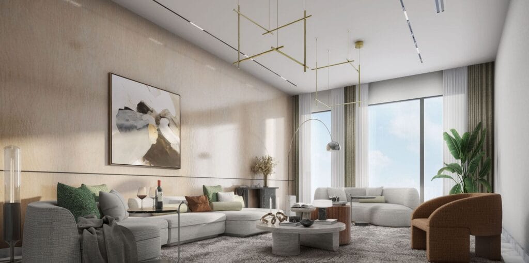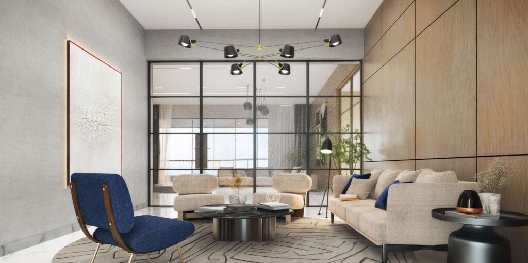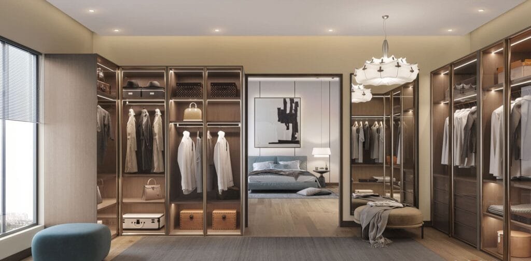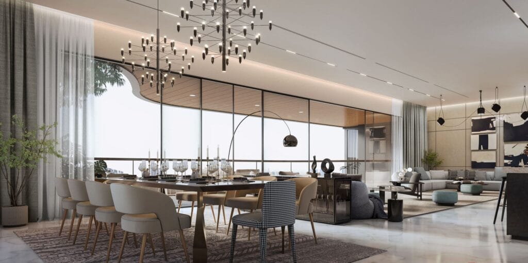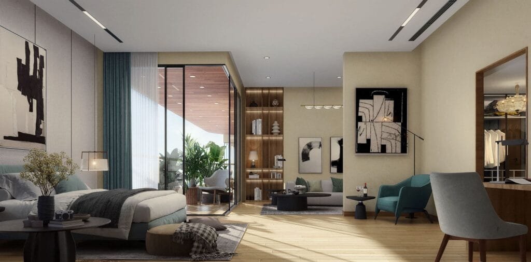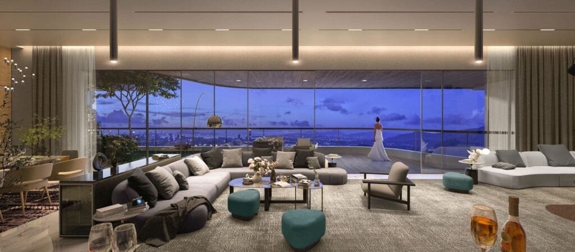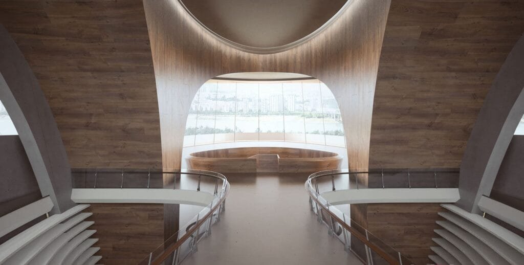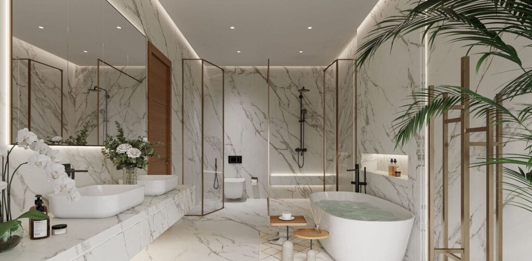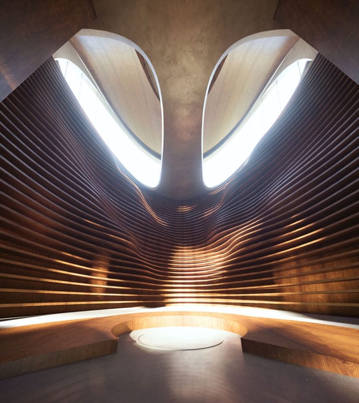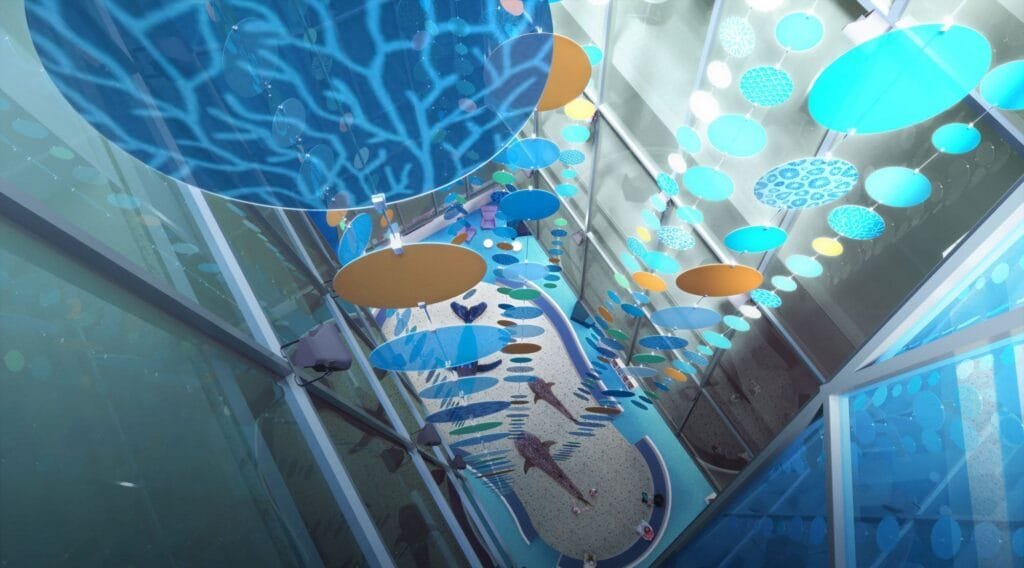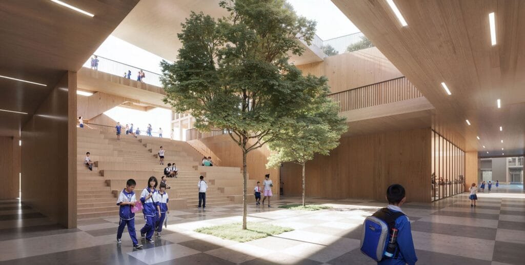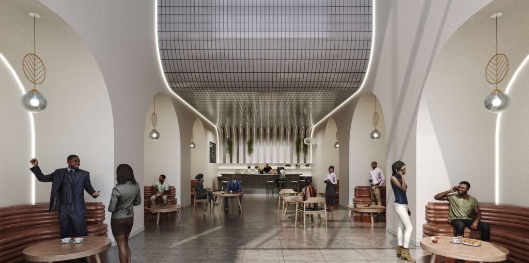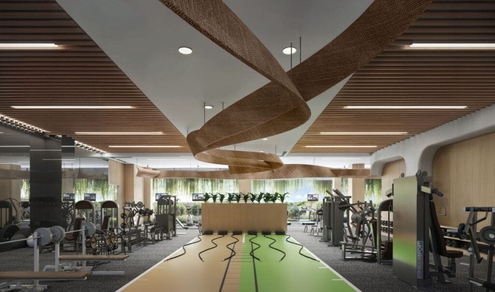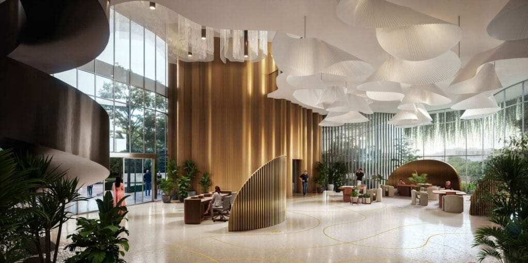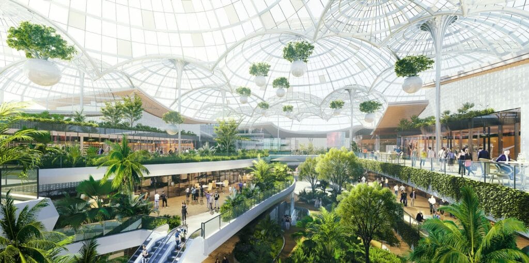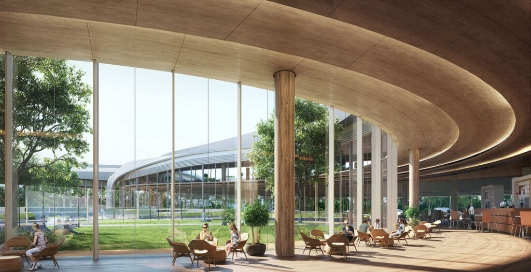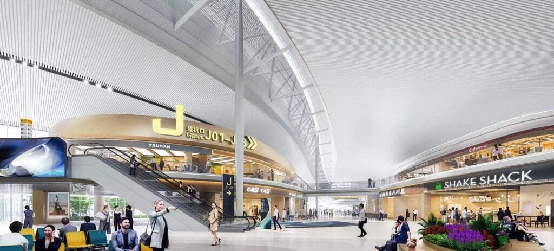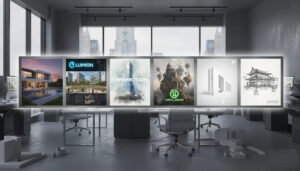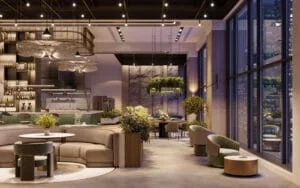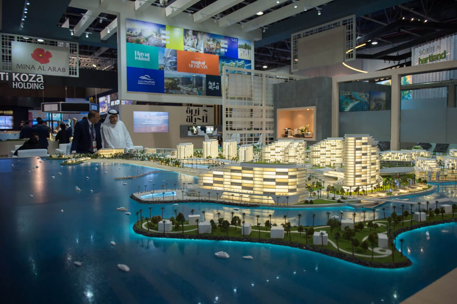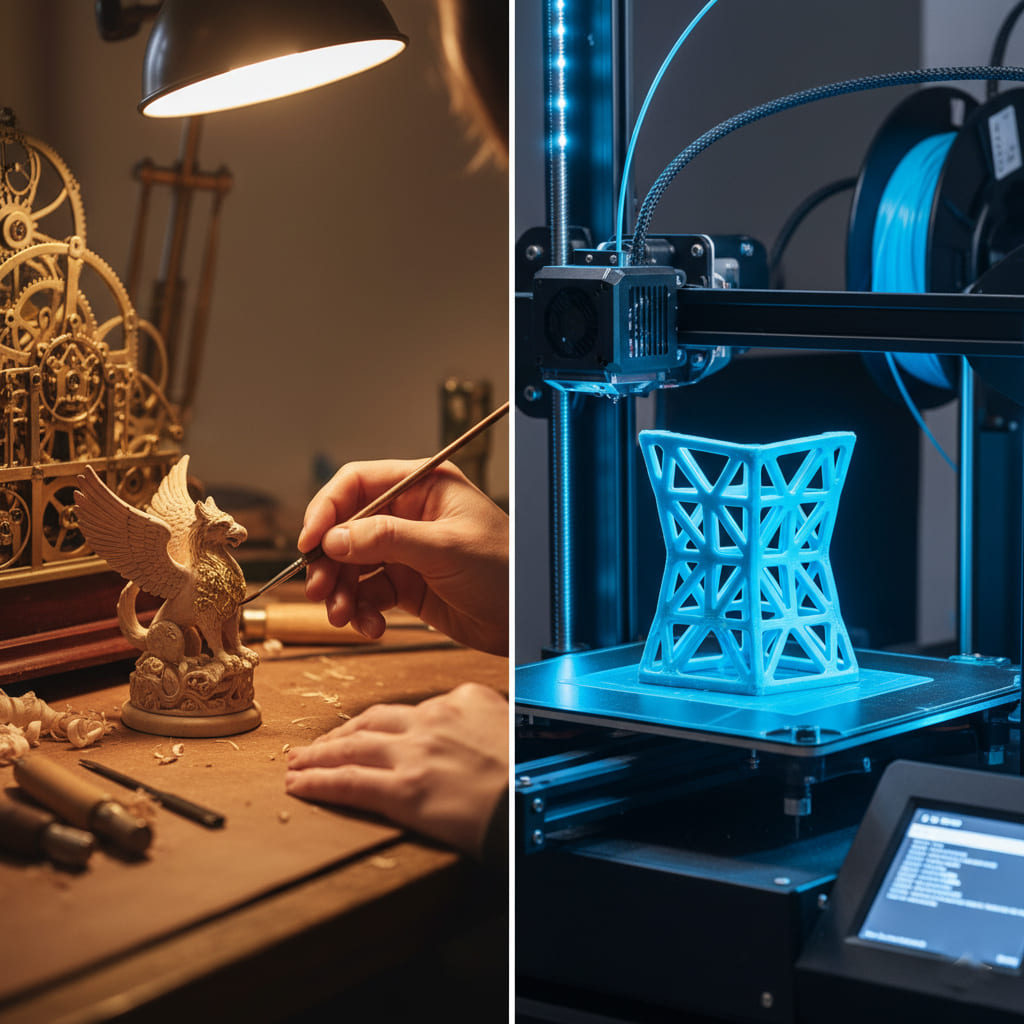Architektur-3D-Animationsdienste
3D Interieur -Rendering -Dienste in China
Schlüsselmerkmale des 3D -Innenraums
Photorealistische Visualisierung
Anpassbare Details
Beleuchtung und Schatteneffekte
Interaktive Walkthroughs
3D Animation und Bewegung
Advanced 3D -Renderings umfassen animierte Walkthroughs oder Überführungen, Ermöglicht den Benutzern, den Bewegungsraum anzusehen. Dies fügt eine zusätzliche Ebene des Realismus hinzu und hilft dabei, räumliche Beziehungen und Designelemente besser zu verstehen.
Vorteile des 3D -Innenraums
Verbessertes Kundenbindung
Die visuelle Auswirkungen von 3D -Renderings verbessert das Engagement des Kunden, indem sie ihnen eine realistische Vorschau des Designs zur Verfügung stellen. Kunden können mit dem Design interagieren, Förderung einer tieferen Verbindung zum Projekt.
Schnellere Entscheidungsfindung
3D Renderings ermöglichen es Kunden und Stakeholdern, schnell fundierte Entscheidungen zu treffen. Sie können den vorgeschlagenen Innenraum visualisieren und Änderungen zu Beginn des Entwurfsprozesses anfordern, Reduzierung der Notwendigkeit kostspieliger Überarbeitungen.
Bessere Designkommunikation
Im Gegensatz zu flachen 2D -Zeichnungen, 3D Renderings kommunizieren die Entwurfsabsicht klar, Kunden ein umfassendes Verständnis dafür zu bieten, wie ein Raum funktionieren wird. Sie können jedes Detail bewerten und fundierte Entscheidungen über Ästhetik und Funktionalität treffen.
Kosten und Zeiteffizienz
Durch die Bereitstellung genauer Bilder zu Beginn des Projekts, 3D Renderings verringern das Risiko von Fehlern oder Missverständnissen, Dies kann auf lange Sicht sowohl Zeit als auch Geld sparen. Änderungen in der Designphase sind weniger kostspielig als während der Bauarbeiten vorgenommen.
Marketing- und Vertriebserhöhung
3D Interieur -Renderings sind ein leistungsstarkes Marketinginstrument. Sie können in Broschüren verwendet werden, Websites, oder Social -Media -Plattformen, um eine Eigenschaft oder ein Design zu fördern, Wir helfen potenziellen Käufern oder Mietern, sich den Raum vor dem Bau vorzustellen.
Verwendung von 3D -Innenausstattung
Kundenpräsentationen
Architekten, Innenarchitekten, und Entwickler verwenden 3D -Renderings, um den Kunden Designideen zu präsentieren. Diese Grafiken erleichtern den Kunden, das Layout zu verstehen, Ambiente, und Funktionalität des vorgeschlagenen Raums.
Immobilienmarketing
Entwickler und Immobilienmakler nutzen 3D-Renderings, um neue oder off-planische Immobilien zu vermarkten. Fotorealistische Bilder von Innenräumen helfen potenziellen Käufern oder Mietern, sich die Immobilie vor dem Bau oder der Renovierung vorzustellen.
Virtuelle Touren
3D -Renderings können verwendet werden, um virtuelle Touren oder interaktive Vorgehensweisen von Innenräumen zu erstellen. Dadurch können Kunden den Raum remote erkunden und erleben, eine tiefere Bereitstellung, stärker engagierter Erfahrungen.
Innenarchitekturvorschläge
Nterior -Designer verwenden 3D -Renderings, um vorgeschlagene Designs zu präsentieren, Kunden eine klare Vorstellung davon geben, wie ihr Raum mit verschiedenen Möbeln aussehen wird, Texturen, und Beleuchtung. Es ist ein nützliches Instrument zur Präsentation von Moodboards und Designkonzepten.
Bau- und Renovierungsplanung
Auftragnehmer und Bauherren verwenden 3D -Renderings, um die endgültigen Design- und Baupläne zu visualisieren. Es hilft bei der Planung der Renovierungs- oder Bauphasen und stellt sicher, dass alle Beteiligten auf derselben Seite zu den Entwurfsdetails stehen.
M&Y-Modell, um Ihre Projekte voranzutreiben
Seit seiner Gründung, M&Y Model hat sich der Bereitstellung hochwertiger Architekturmodelle und 3D-Rendering-Dienste verschrieben, die Ihre Projekte aufwerten. Unser Team aus leidenschaftlichen und kompetenten Fachleuten bringt frische Ideen und innovative Lösungen in jedes Projekt ein, treiben unser schnelles Wachstum und unseren Erfolg voran.
Mit fortschrittlicher Technologie und fachmännischer Handwerkskunst, Wir erstellen detaillierte Modelle und realistische Renderings, die Ihre Designvision präzise wiedergeben. Wir sind bestrebt, qualitativ hochwertige Produkte anzubieten, kostengünstige Dienstleistungen und Gewährleistung einer pünktlichen Lieferung, Wir helfen Ihren Projekten, neue Höhen zu erreichen.
Vertrauen Sie M&Y-Modell, um Ihre Konzepte mit außergewöhnlichen Ergebnissen in die Realität umzusetzen.
Partner mit der Welt
Bei M&und Modell, Wir sind stolz darauf, mit einem vielfältigen Kundenkreis weltweit zusammenzuarbeiten. Mit über 600 zufriedene Kunden in 80+ Länder, Unsere Reichweite erstreckt sich über Kontinente, Gewährleistung erstklassiger Architekturmodelle und Dienstleistungen, die auf jeden Bedarf zugeschnitten sind.
Ob es sich um ein lokales Projekt oder ein internationales Meisterwerk handelt, Wir sind Ihr verlässlicher Partner, wenn es darum geht, Visionen greifbar zu machen, Präzise Modelle, die einen bleibenden Eindruck hinterlassen. Lassen Sie uns gemeinsam etwas Außergewöhnliches aufbauen!
























Nehmen Sie Kontakt mit uns auf!
Telefon/WhatsApp:
E-Mail:
Adresse:
Nanlong-Industriepark, Bezirk PanYu, Guangzhou
(Bitte senden Sie uns per WeTransfer an [email protected]. wenn die Dateien größer als 20 MB sind. )
Das Ultimative 2025 Leitfaden zur 3D-Visualisierung in der Architektur: Vorteile, Werkzeuge, und zukünftige Trends
In der hochriskanten Welt der Architektur und Immobilienentwicklung,…
Der ultimative Leitfaden für 3D-Rendering-Software und -Formate in 2025
Die Auswahl der besten 3D-Rendering-Software kann sich wie eine Navigation anfühlen…
Der ultimative Leitfaden zum 3D -Rendering für Innenarchitektur: Vom Konzept zur fotorealistischen Realität
Haben Sie jemals versucht, eine schöne zu erklären, Komplexes Design…

