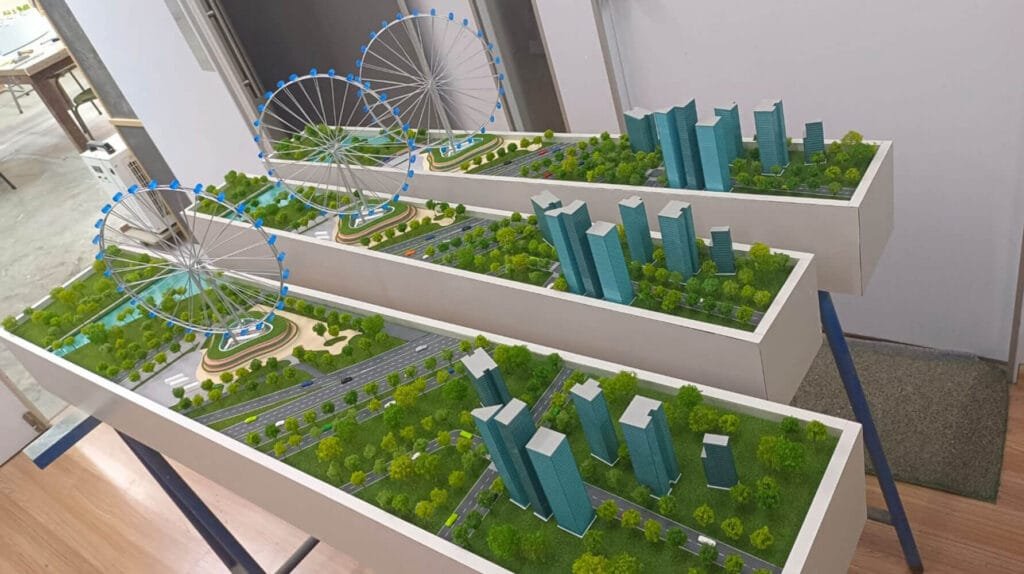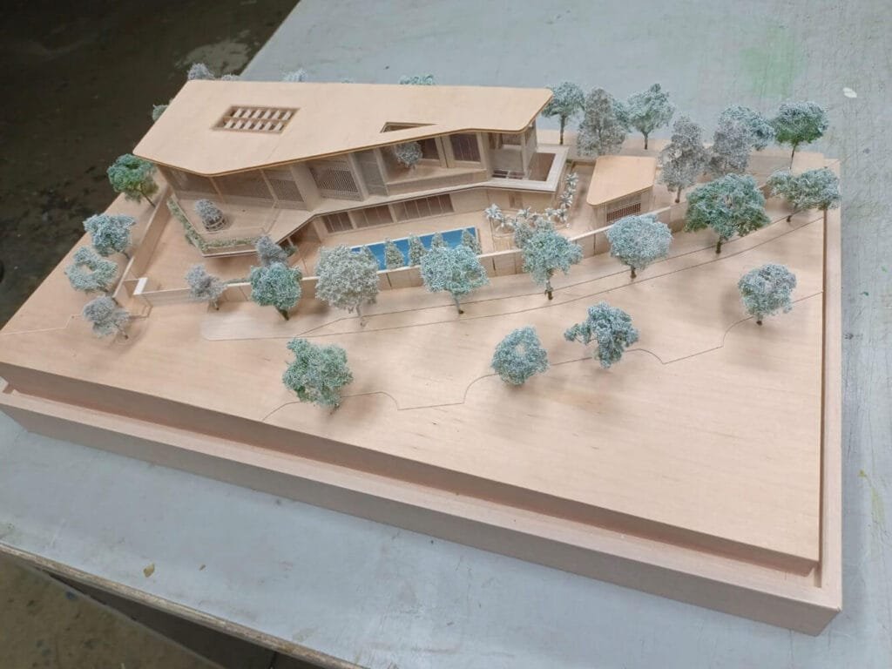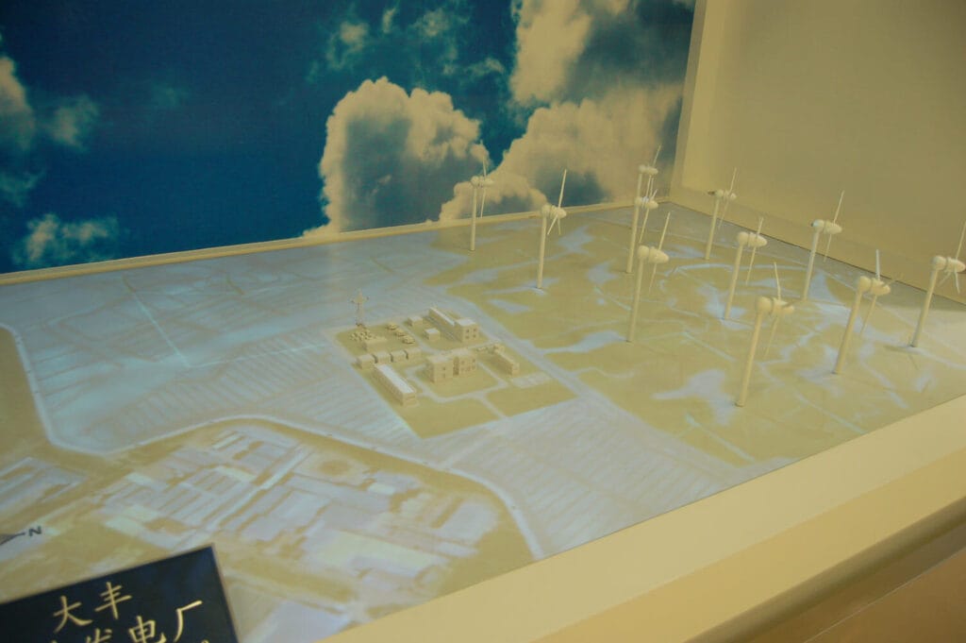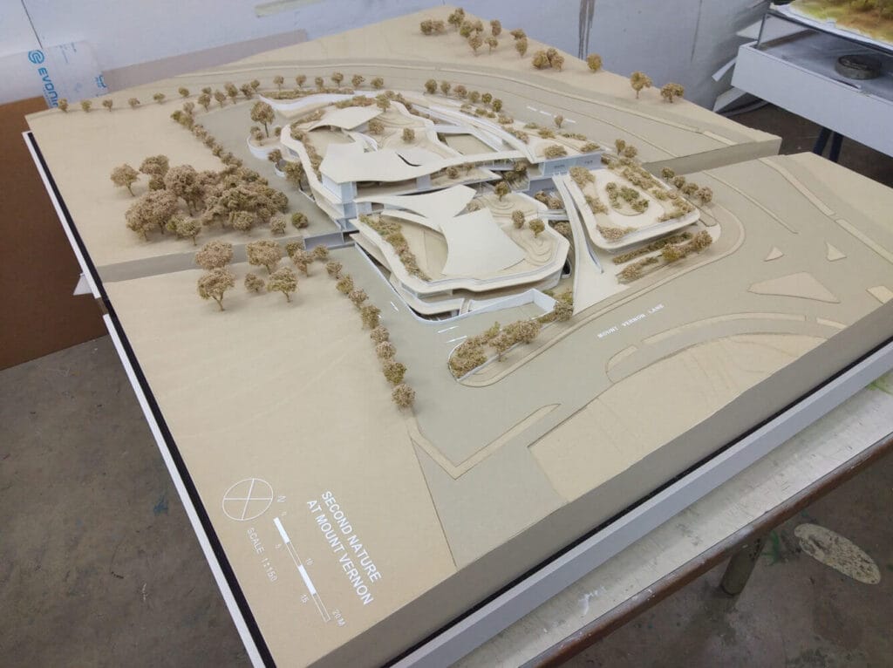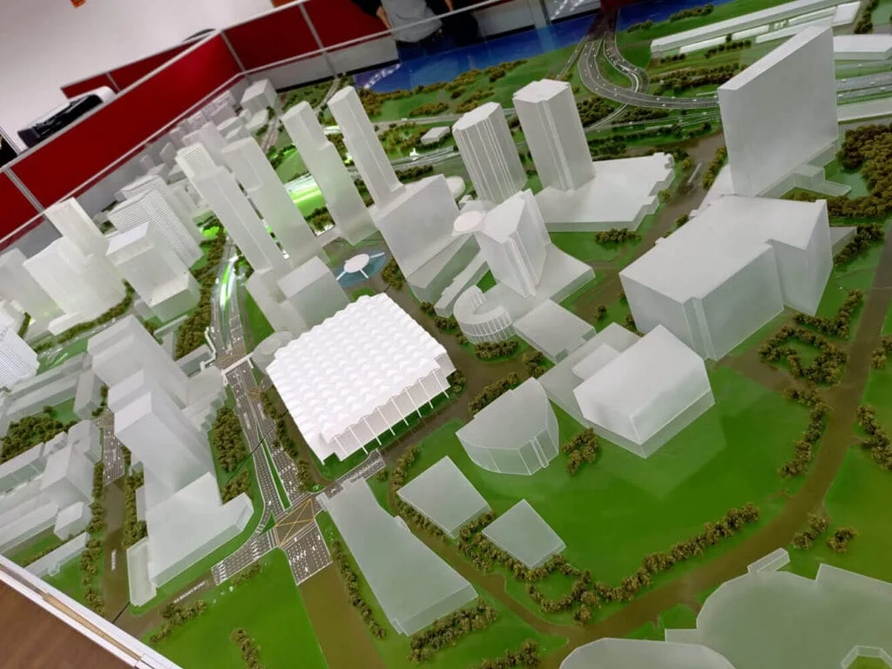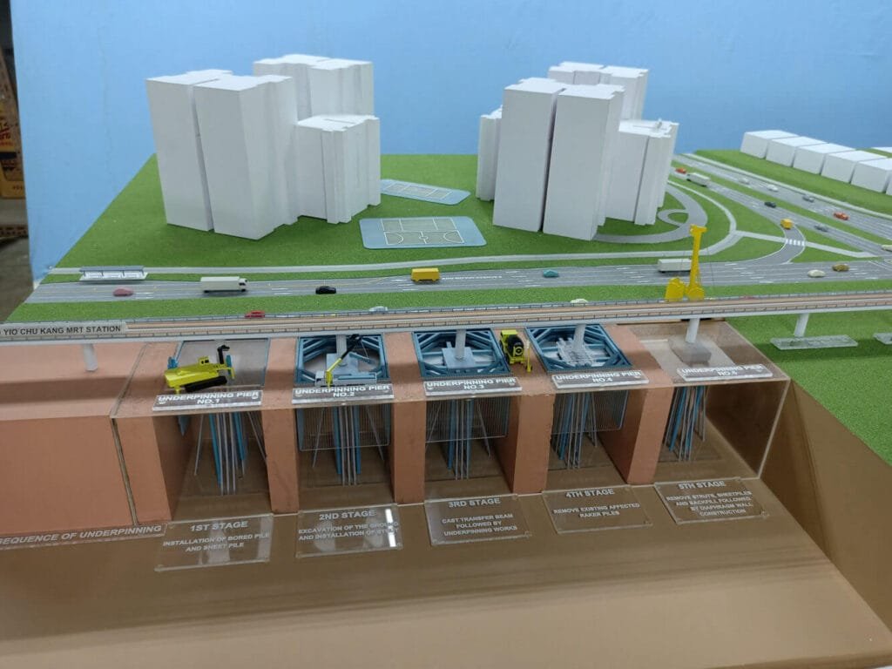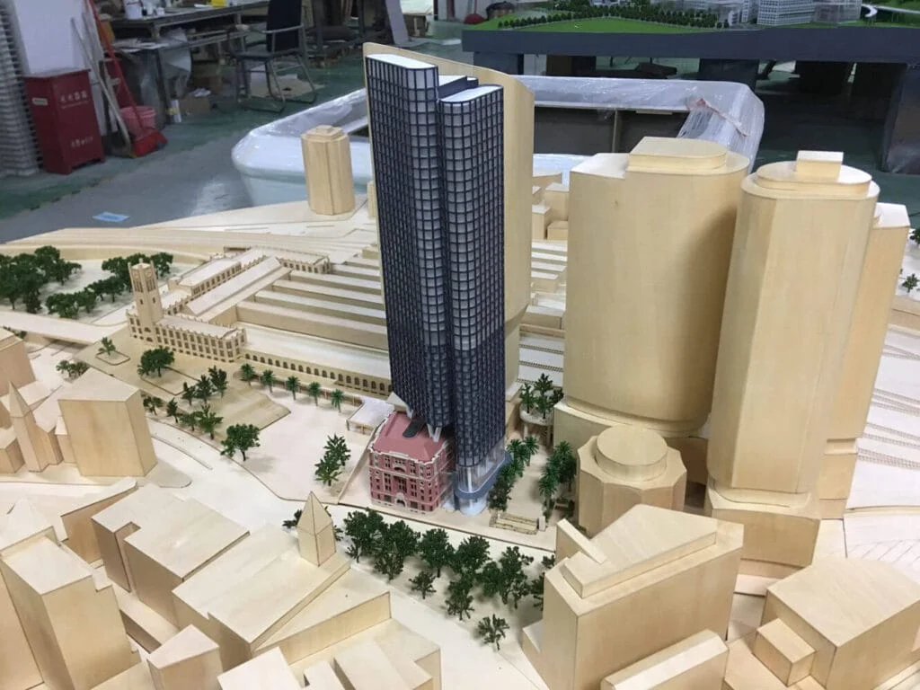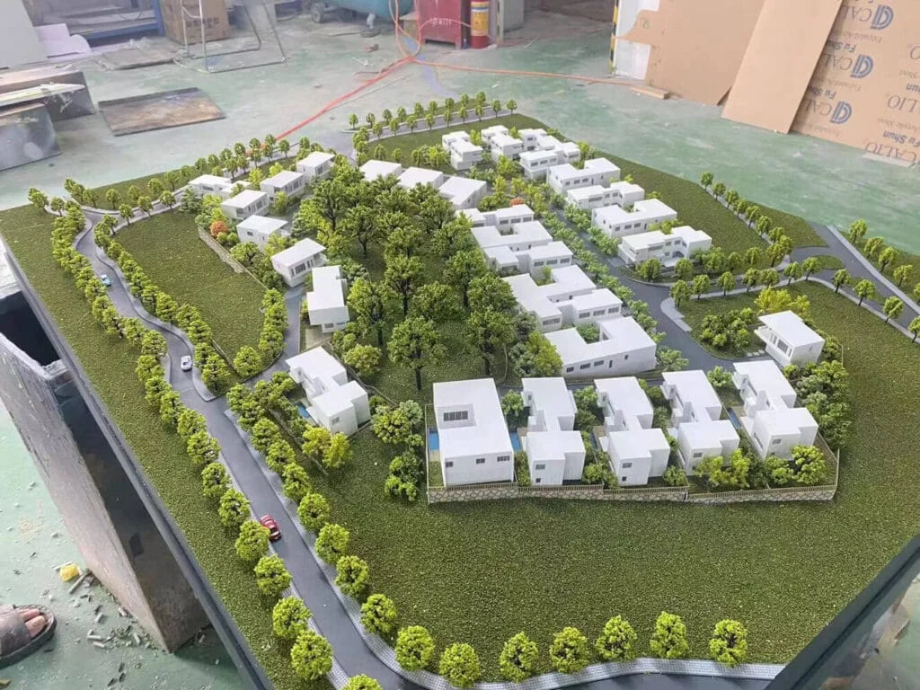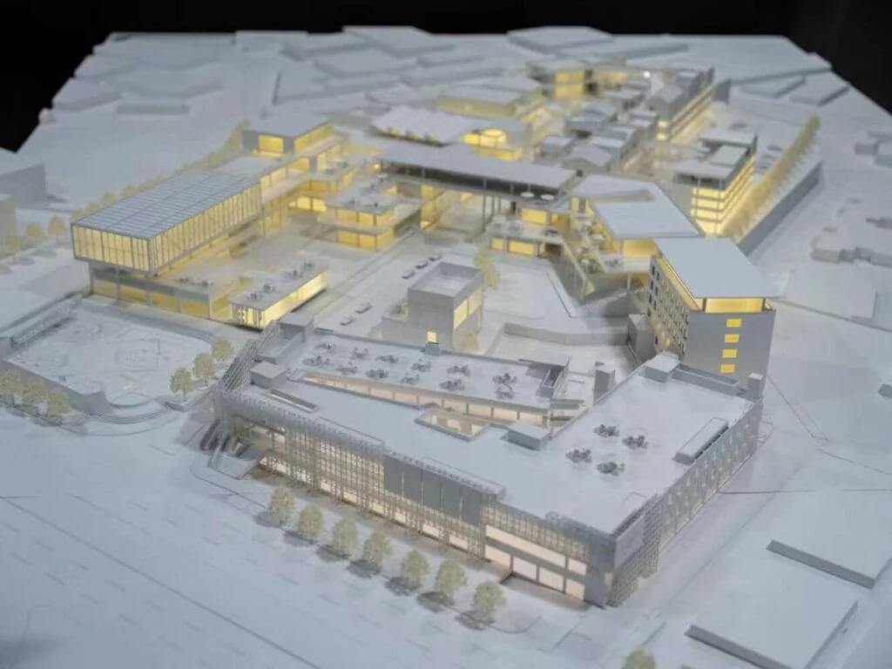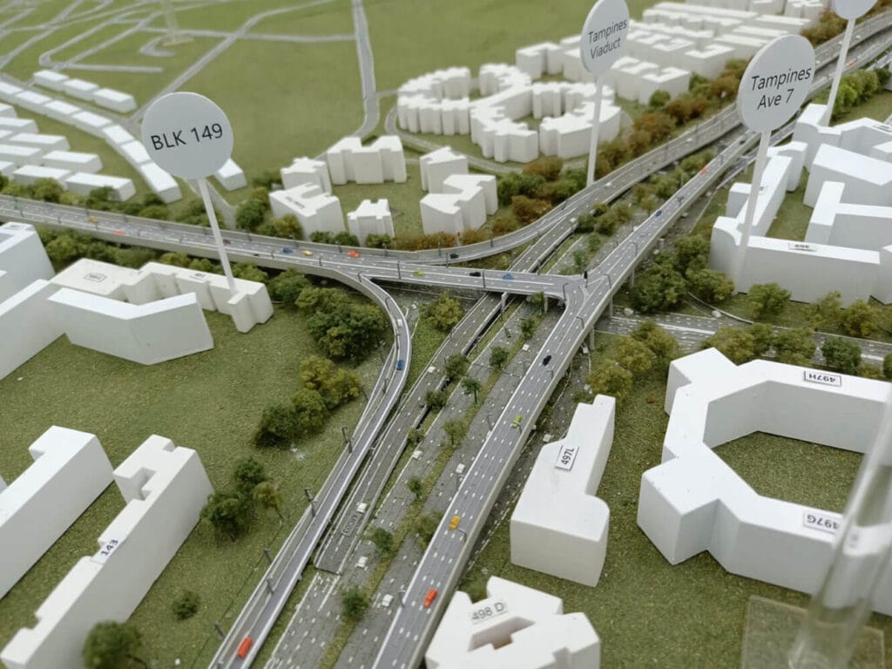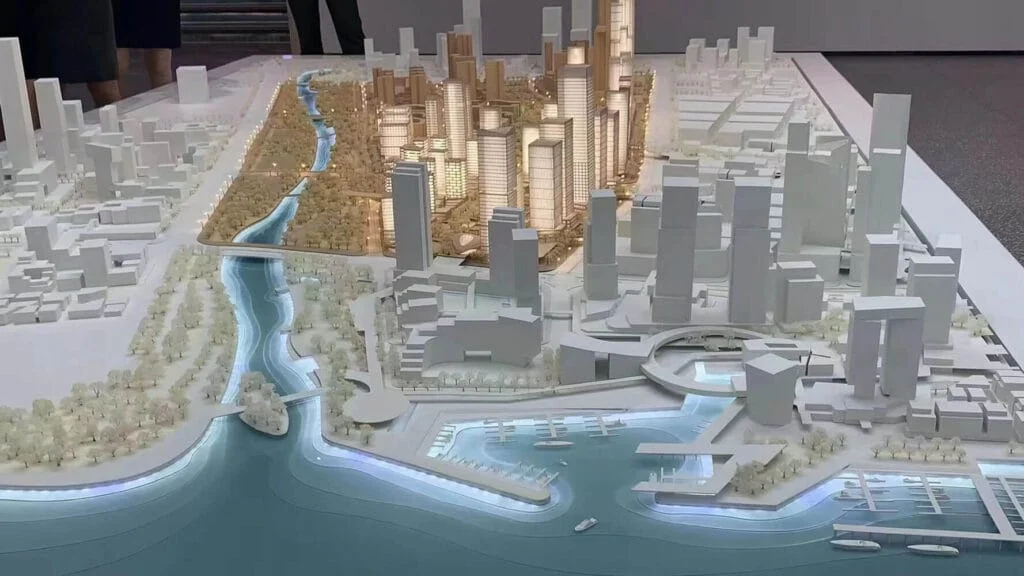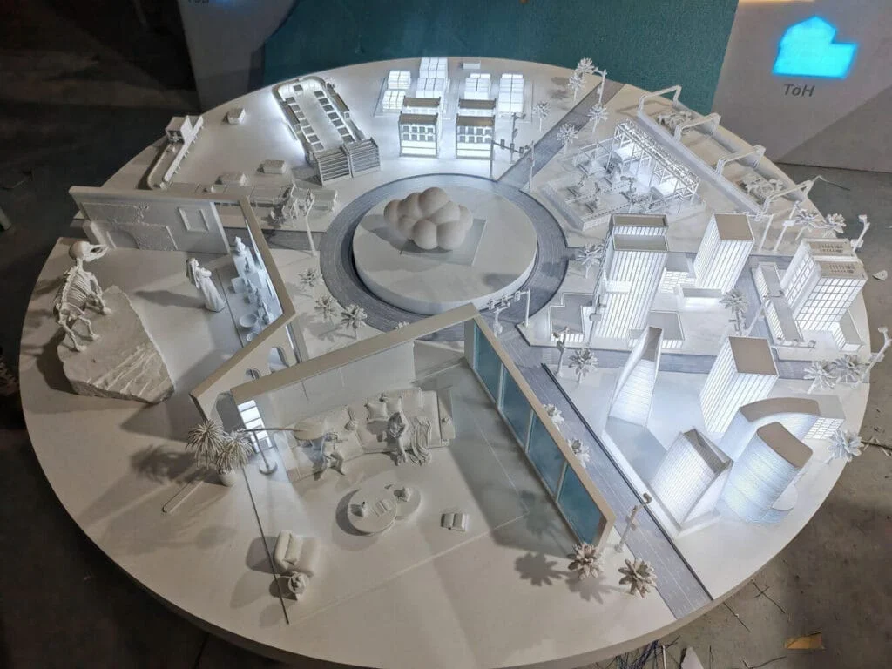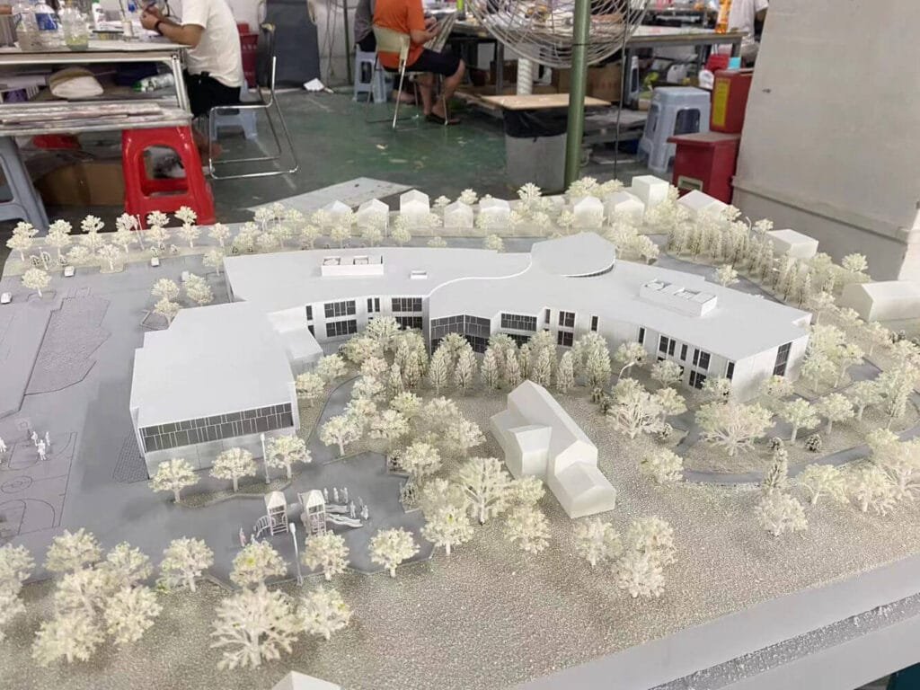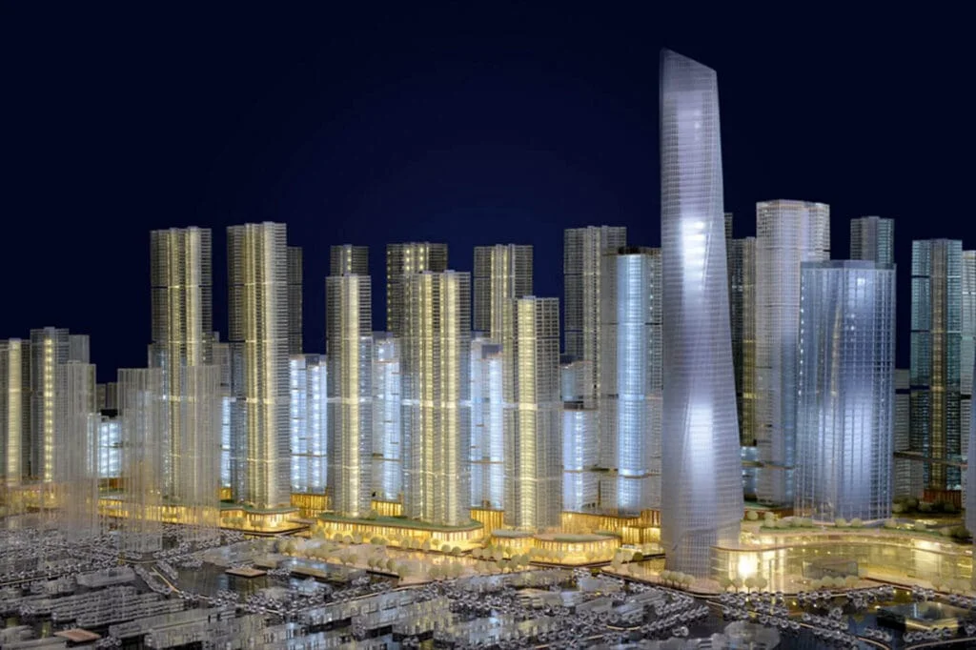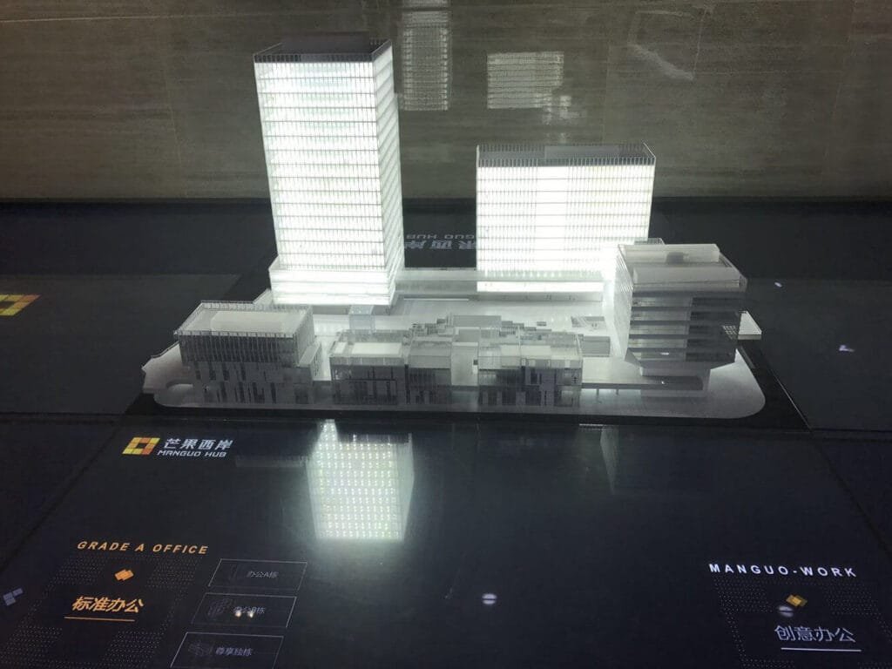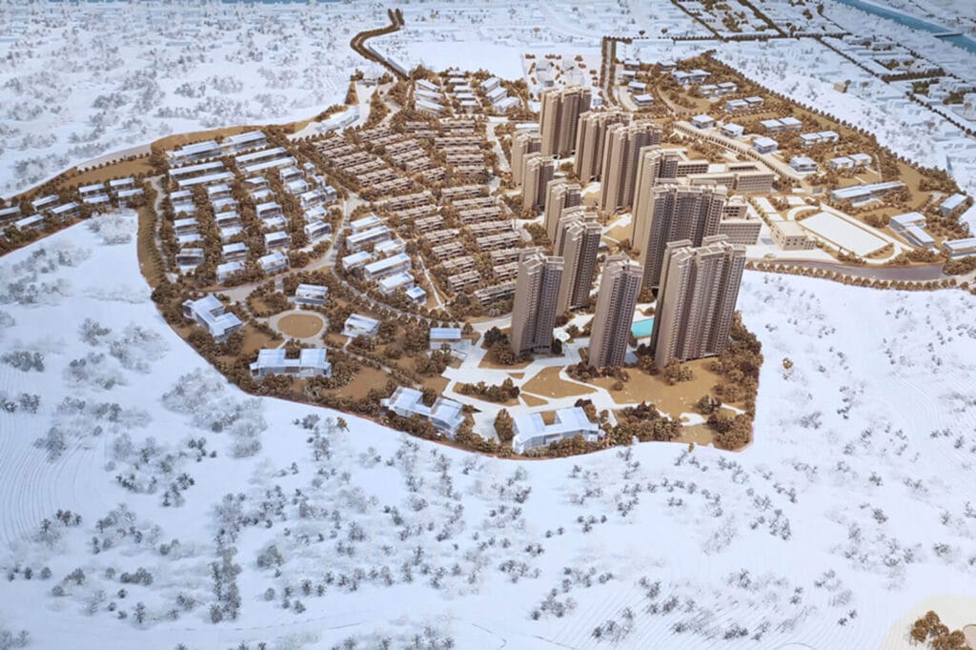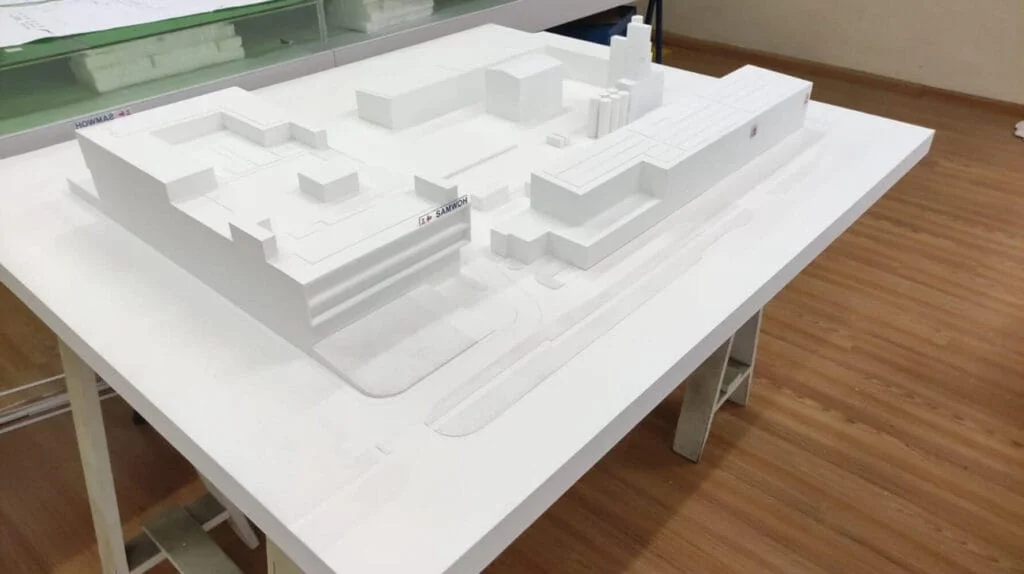Architekturkonzeptmodell
Architekturkonzeptmodellhersteller in China
Bei M&und Modell, Wir sind darauf spezialisiert, präzise und detaillierte architektonische Konzeptmodelle zu schaffen, die Ihre Designideen zum Leben erwecken. Diese Modelle bieten eine intuitive, Dreidimensionale Sicht auf Ihre Konzepte, Kunden erleichtern, Investoren, und Teammitglieder, um den Umfang zu verstehen, Skala, und Potenzial Ihres Projekts. Im Gegensatz zu herkömmlichen Zeichnungen oder digitalen Renderings, Ein architektonisches Konzeptmodell gibt den Menschen ein taktil, Interaktive Erfahrung, die ihnen hilft, sich zu visualisieren, wie sich das endgültige Projekt entfalten wird.
Schlüsselmerkmale des architektonischen Konzeptmodells
Vereinfachtes Design
Konzentrieren Sie sich auf Ideen
Materialien
Skala
Vorteile des architektonischen Konzeptmodells
Klare Kommunikation
Ein Konzeptmodell hilft dabei, die Lücke zwischen abstrakten Ideen und physischen Form zu überbrücken, Ermöglichen der Stakeholder, die Vision und Absichten des Architekten leicht zu erfassen.
Erleichtert die Entscheidungsfindung
Durch Bereitstellung einer konkreten Darstellung des Gesamtkonzepts, Diese Modelle ermöglichen eine schnellere Entscheidungsfindung in der frühen Entwurfsphase.
Inspiriert Kreativität
Die Einfachheit eines Konzeptmodells fördert kreatives Denken, Ermöglicht den Designern, mit verschiedenen Formen zu experimentieren, Layouts, und Ideen, ohne von guten Details abgelenkt zu werden.
Flexibilität
Konzeptmodelle erstellen und modifizieren oft schnell, Machen Sie sie zu einem hervorragenden Werkzeug, um mehrere Design -Iterationen zu erkunden.
Verwendung des architektonischen Konzeptmodells
Frühe Entwurfsforschung
Konzeptmodelle werden während der Brainstorming -Phase eines Projekts verwendet, um verschiedene Designoptionen zu untersuchen, Helfen Sie dem Team, sich für die Gesamtrichtung zu entscheiden, bevor Sie sich zu detaillierteren Arbeiten verpflichten.
Kundenpräsentationen
Architekten verwenden Konzeptmodelle, um den Kunden die frühe Vision eines Projekts zu präsentieren, ihnen klar geben, Sachliche Darstellung des Konzepts, ohne sie mit komplizierten Details zu überwältigen.
Teamzusammenarbeit
Diese Modelle sind nützlich für die Kommunikation innerhalb eines Designteams, Unterstützung bei der Förderung von Diskussionen über die Absicht des Entwurfs und Anleitung bei der Entwicklung detaillierter Pläne.
Öffentliches oder Stakeholder Engagement
Konzeptmodelle können in öffentlichen Konsultationen oder Stakeholder-Sitzungen verwendet werden, um Vorschläge im Frühstadium zu präsentieren und Feedback zu sammeln.
M&Y-Modell, um Ihre Projekte voranzutreiben
Seit seiner Gründung, M&Y Model hat sich der Bereitstellung hochwertiger Architekturmodelle und 3D-Rendering-Dienste verschrieben, die Ihre Projekte aufwerten. Unser Team aus leidenschaftlichen und kompetenten Fachleuten bringt frische Ideen und innovative Lösungen in jedes Projekt ein, treiben unser schnelles Wachstum und unseren Erfolg voran.
Mit fortschrittlicher Technologie und fachmännischer Handwerkskunst, Wir erstellen detaillierte Modelle und realistische Renderings, die Ihre Designvision präzise wiedergeben. Wir sind bestrebt, qualitativ hochwertige Produkte anzubieten, kostengünstige Dienstleistungen und Gewährleistung einer pünktlichen Lieferung, Wir helfen Ihren Projekten, neue Höhen zu erreichen.
Vertrauen Sie M&Y-Modell, um Ihre Konzepte mit außergewöhnlichen Ergebnissen in die Realität umzusetzen.
Partner mit der Welt
Bei M&und Modell, Wir sind stolz darauf, mit einem vielfältigen Kundenkreis weltweit zusammenzuarbeiten. Mit über 600 zufriedene Kunden in 80+ Länder, Unsere Reichweite erstreckt sich über Kontinente, Gewährleistung erstklassiger Architekturmodelle und Dienstleistungen, die auf jeden Bedarf zugeschnitten sind.
Ob es sich um ein lokales Projekt oder ein internationales Meisterwerk handelt, Wir sind Ihr verlässlicher Partner, wenn es darum geht, Visionen greifbar zu machen, Präzise Modelle, die einen bleibenden Eindruck hinterlassen. Lassen Sie uns gemeinsam etwas Außergewöhnliches aufbauen!
























Nehmen Sie Kontakt mit uns auf!
Telefon/WhatsApp:
E-Mail:
Adresse:
Nanlong-Industriepark, Bezirk PanYu, Guangzhou
(Bitte senden Sie uns per WeTransfer an [email protected]. wenn die Dateien größer als 20 MB sind. )
Spitze 15 Architekturmodellbauer in Vietnam
In den letzten zwei Jahrzehnten, Vietnam hat sich still und heimlich verwandelt…
Bauen Sie es zweimal: 10 Bahnbrechende Vorteile der 3D-Modellierung für Architekten & Auftragnehmer
Haben Sie schon einmal auf einer chaotischen Baustelle gestanden?, versuchen…
3D Rendering vs. Fotografie: Der ultimative Showdown (A 2025 Leitfaden für Unternehmen)
Auf dem heutigen visuellgetriebenen Markt, Sie entscheiden, wie Sie Ihre Produkte präsentieren möchten…

