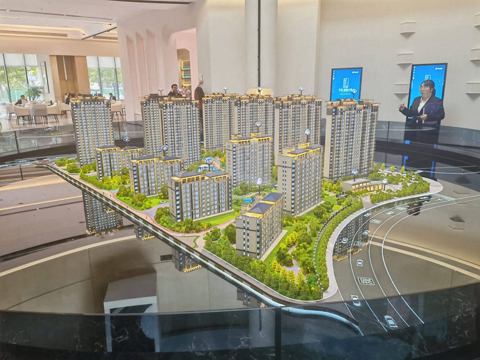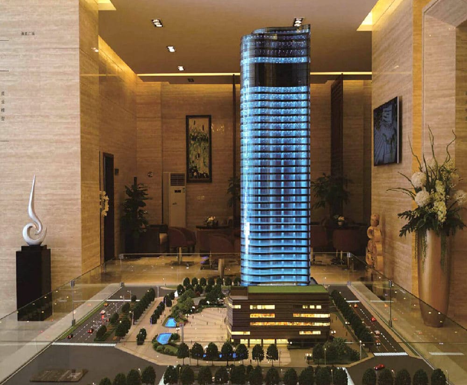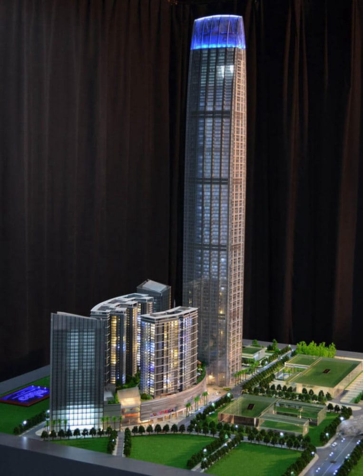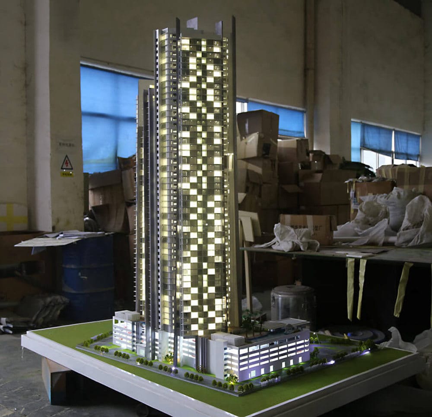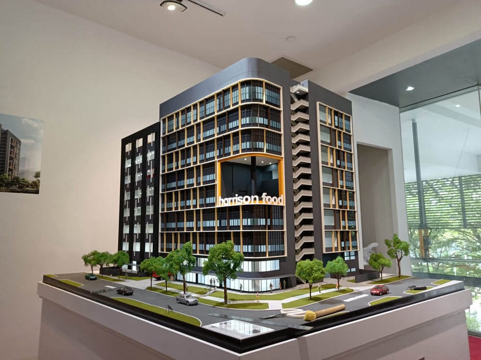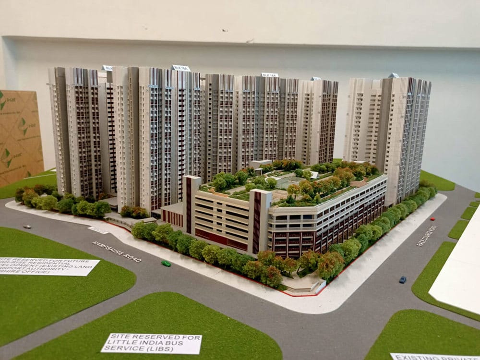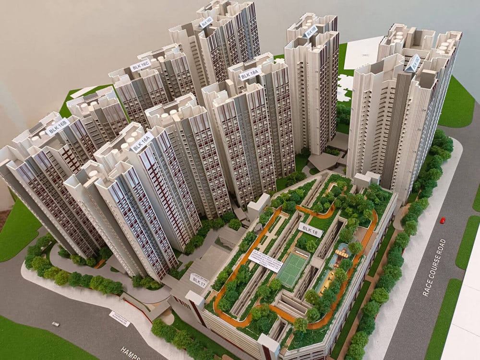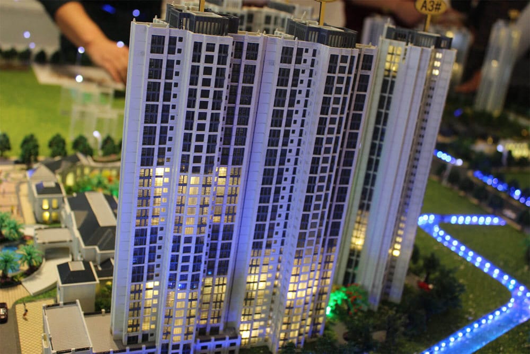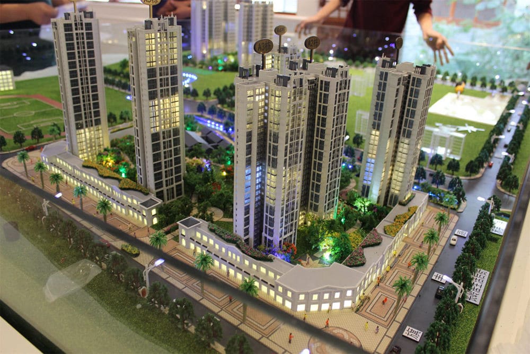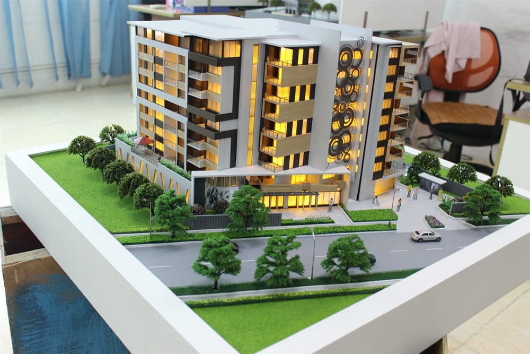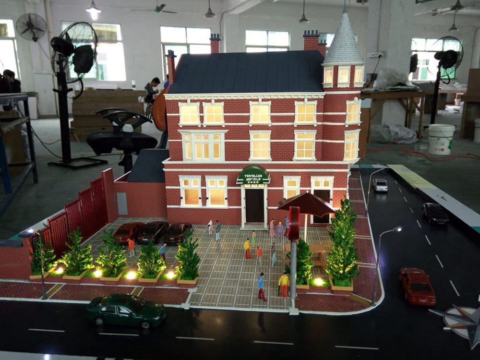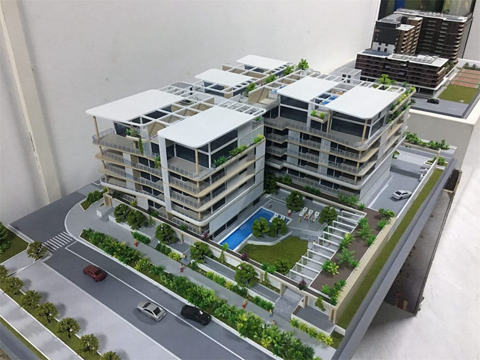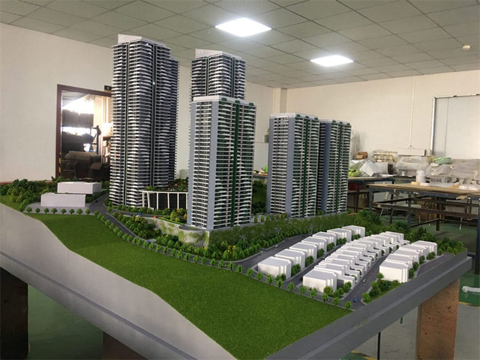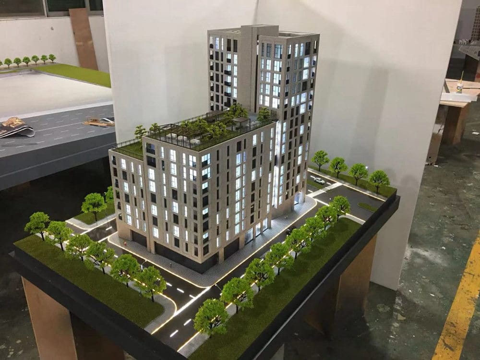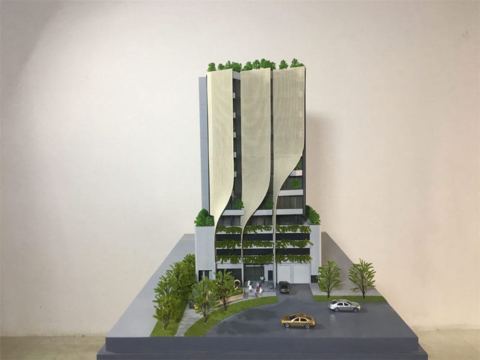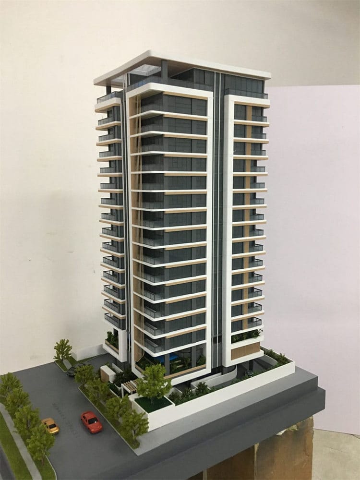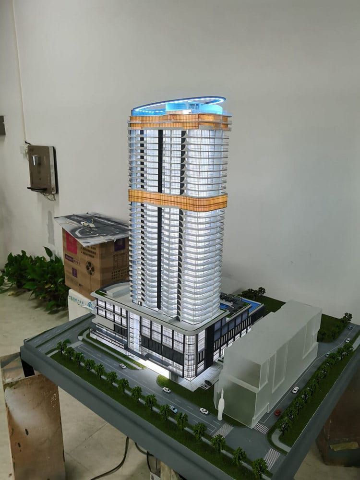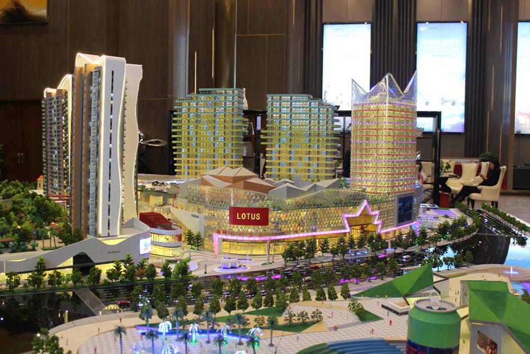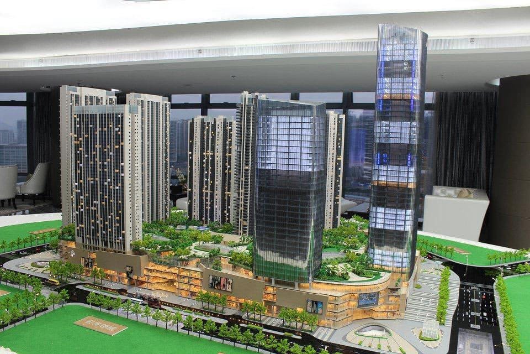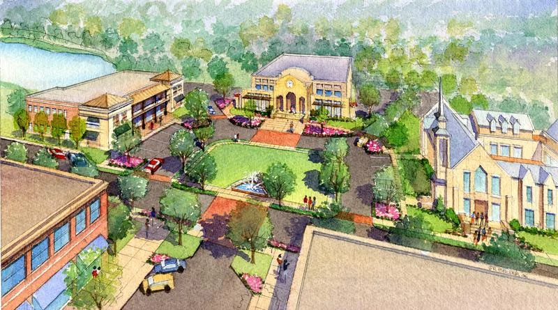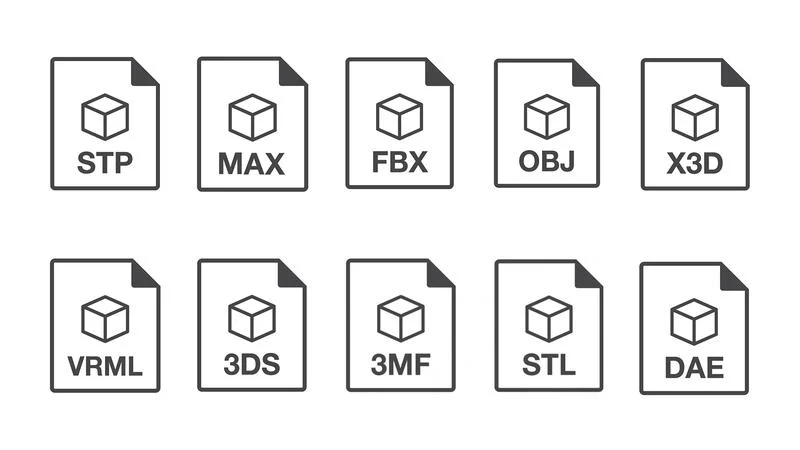Architekturmodell im Maßstab
Ein maßstabsgetreues Architekturmodell ist ein 3D-Modell, Proportionale Darstellung eines Gebäudes oder einer Umgebung, die geschaffen wurde, um die Entwurfsabsicht visuell zu kommunizieren und räumliche Beziehungen zu erkunden. Hergestellt aus Materialien wie Papier, Holz, Harz, und Metall, Diese Modelle können handgefertigt oder 3D-gedruckt werden. Der Maßstab wird durch ein Verhältnis angegeben, wie 1:100 oder 1:200, wobei höhere Zahlen kleinere Modelle darstellen.
Architekturmodelle im Maßstab bieten Designern einen greifbaren Eindruck, reale Vorstellung davon, wie sich ein Projekt entwickeln wird, Ergänzung von Bauplänen und 3D-Renderings im Kreativ- und Bauprozess. Sie helfen dabei, die Proportionen eines Designs zu vermitteln, Ästhetik, und ein allgemeines Gefühl, das mit anderen Mitteln möglicherweise schwer zu visualisieren ist.
Hersteller von Architekturmodellen in China
Bei M&und Modell, Wir sind spezialisiert auf die Erstellung von Modellen der hochwertigen Architekturmaßstäbe, die einen umfassenden Blick auf Ihr Projekt bieten, Präsentation jedes Details von Baumaterialien bis zur Landschaftsgestaltung. Diese Modelle eignen sich perfekt für Architekturunternehmen, Entwickler, und Immobilienmakler, die ihre Entwürfe visuell auffällig präsentieren möchten, leicht verständliches Format. Egal, ob Sie sich auf eine Immobilienmesse vorbereiten, Investor Pitch, oder Kundenpräsentation, Unsere Modelle für architektonische Skala helfen Ihnen dabei, Aufmerksamkeit zu erregen und Entscheidungen zu beschleunigen.
Schlüsselmerkmale des Architekturmodells
Skalierungsdarstellung
Materialien
Sehhilfe
Funktionalität
Vorteile des architektonischen Maßstabsmodells
Verbessertes Verständnis
Ein physisches Modell hilft den Menschen, den vollen Umfang eines Designs zu verstehen, einschließlich der Beziehung zwischen verschiedenen Elementen, Materialien, und Räume.
Realistische Visualisierung
Sie bieten eine genauere, Realistische Darstellung des Projekts im Vergleich zu digitalen Modellen oder Zeichnungen, Ermöglichen Sie eine klarere Vision der fertigen Struktur.
Entscheidungswerkzeug
Modelle helfen den Interessengruppen, Entscheidungen zu treffen, indem sie ein detailliertes Angebot anbieten, praktische Ansicht des Projekts, Stellen Sie sicher, dass alle Aspekte des Designs berücksichtigt werden, bevor Sie vorwärts gehen.
Verwendung des Architekturmodells
Kunden- und Anlegerpräsentationen
Architekturskala -Modelle tragen dazu bei, Kunden ein Konzept zu präsentieren, Investoren, oder Stakeholder auf visuell ansprechende Weise.
Planung und Prototyping
Architekten verwenden Modelle, um Ideen zu verfeinern, Testen Sie verschiedene Designelemente, und erkunden Sie die Machbarkeit eines Projekts vor dem Bau.
Marketing und Immobilien
Entwickler verwenden Skalierungsmodelle in Ausstellungsräumen, Immobilienausstellungen, oder Projekthöhen, um zukünftige Gebäude oder Entwicklungen zu präsentieren.
Urban Design
Diese Modelle zeigen, wie ein Gebäude in einen größeren städtischen Kontext passt, zeigt, wie es mit nahe gelegenen Strukturen und der Umgebung interagiert.
M&Y-Modell, um Ihre Projekte voranzutreiben
Seit seiner Gründung, M&Y Model hat sich der Bereitstellung hochwertiger Architekturmodelle und 3D-Rendering-Dienste verschrieben, die Ihre Projekte aufwerten. Unser Team aus leidenschaftlichen und kompetenten Fachleuten bringt frische Ideen und innovative Lösungen in jedes Projekt ein, treiben unser schnelles Wachstum und unseren Erfolg voran.
Mit fortschrittlicher Technologie und fachmännischer Handwerkskunst, Wir erstellen detaillierte Modelle und realistische Renderings, die Ihre Designvision präzise wiedergeben. Wir sind bestrebt, qualitativ hochwertige Produkte anzubieten, kostengünstige Dienstleistungen und Gewährleistung einer pünktlichen Lieferung, Wir helfen Ihren Projekten, neue Höhen zu erreichen.
Vertrauen Sie M&Y-Modell, um Ihre Konzepte mit außergewöhnlichen Ergebnissen in die Realität umzusetzen.
Partner mit der Welt
Bei M&und Modell, Wir sind stolz darauf, mit einem vielfältigen Kundenkreis weltweit zusammenzuarbeiten. Mit über 600 zufriedene Kunden in 80+ Länder, Unsere Reichweite erstreckt sich über Kontinente, Gewährleistung erstklassiger Architekturmodelle und Dienstleistungen, die auf jeden Bedarf zugeschnitten sind.
Ob es sich um ein lokales Projekt oder ein internationales Meisterwerk handelt, Wir sind Ihr verlässlicher Partner, wenn es darum geht, Visionen greifbar zu machen, Präzise Modelle, die einen bleibenden Eindruck hinterlassen. Lassen Sie uns gemeinsam etwas Außergewöhnliches aufbauen!
























Nehmen Sie Kontakt mit uns auf!
Telefon/WhatsApp:
E-Mail:
Adresse:
Nanlong-Industriepark, Bezirk PanYu, Guangzhou
(Bitte senden Sie uns per WeTransfer an [email protected]. wenn die Dateien größer als 20 MB sind. )
Spitze 15 Architekturmodellbauer in Vietnam
In den letzten zwei Jahrzehnten, Vietnam hat sich still und heimlich verwandelt…
Bauen Sie es zweimal: 10 Bahnbrechende Vorteile der 3D-Modellierung für Architekten & Auftragnehmer
Haben Sie schon einmal auf einer chaotischen Baustelle gestanden?, versuchen…
3D Rendering vs. Fotografie: Der ultimative Showdown (A 2025 Leitfaden für Unternehmen)
Auf dem heutigen visuellgetriebenen Markt, Sie entscheiden, wie Sie Ihre Produkte präsentieren möchten…



