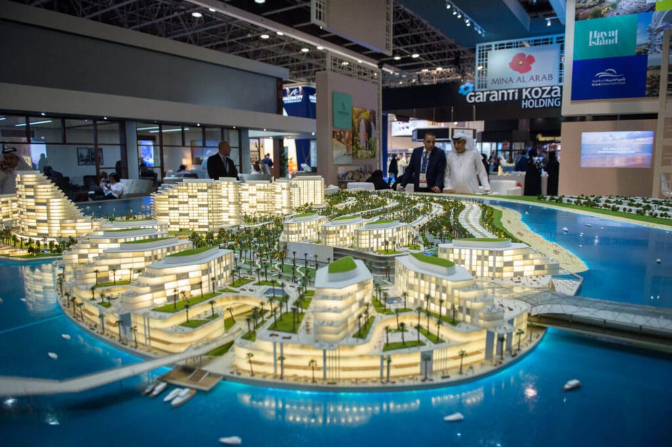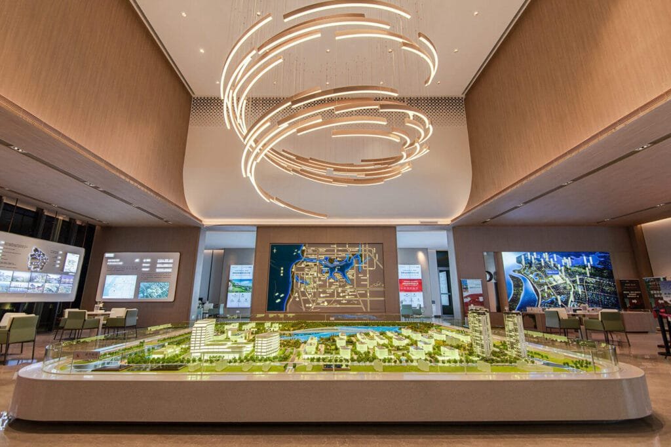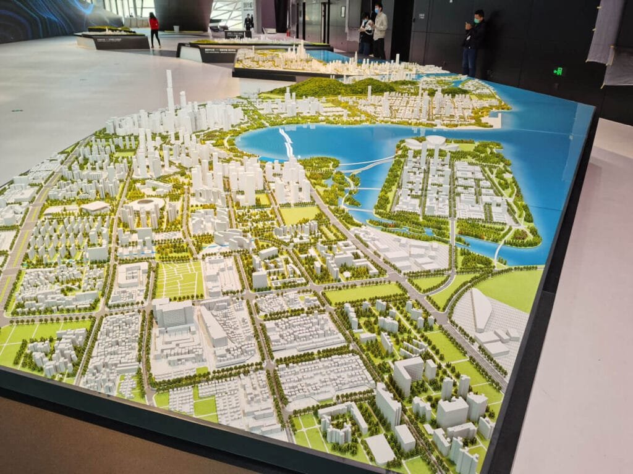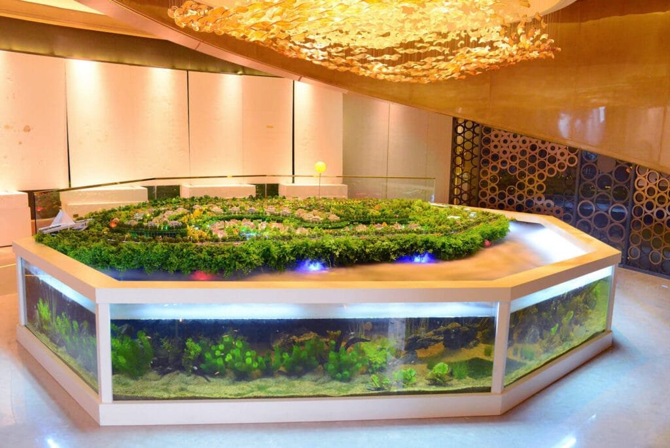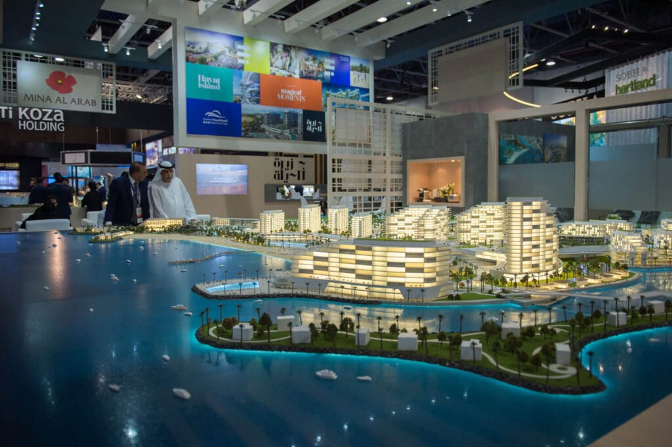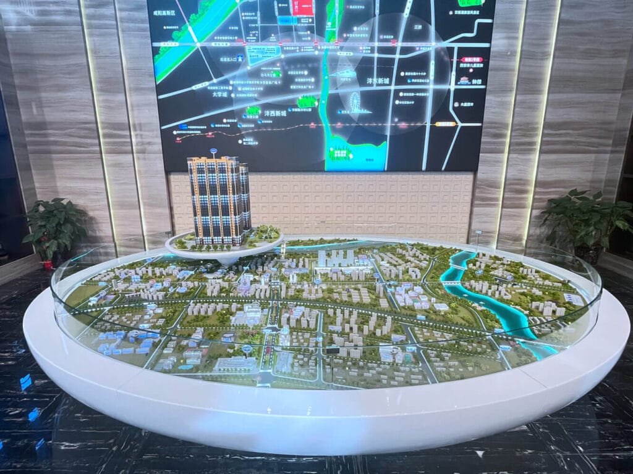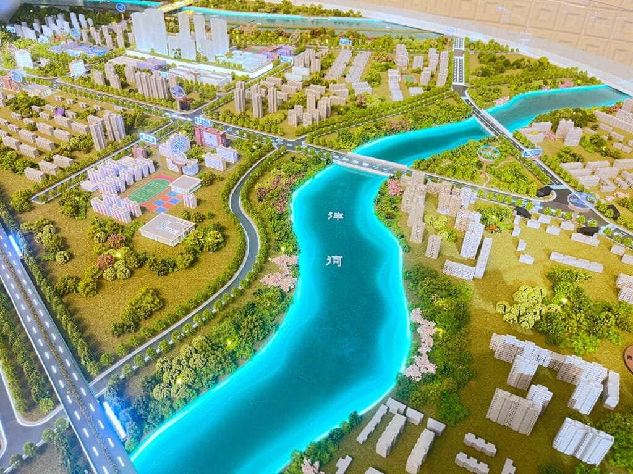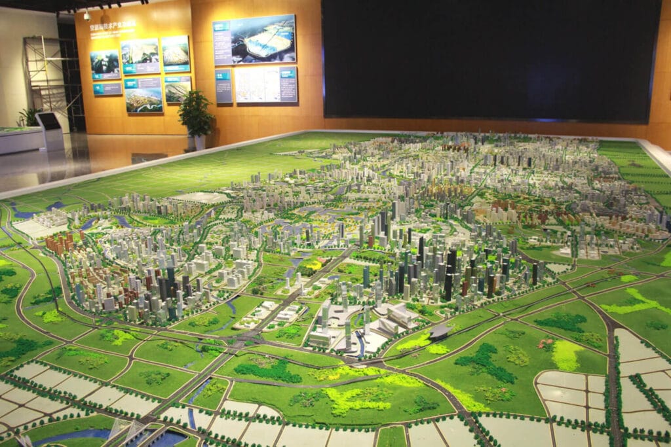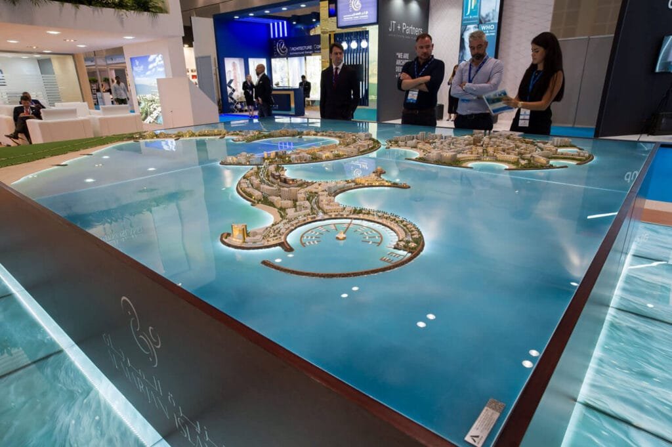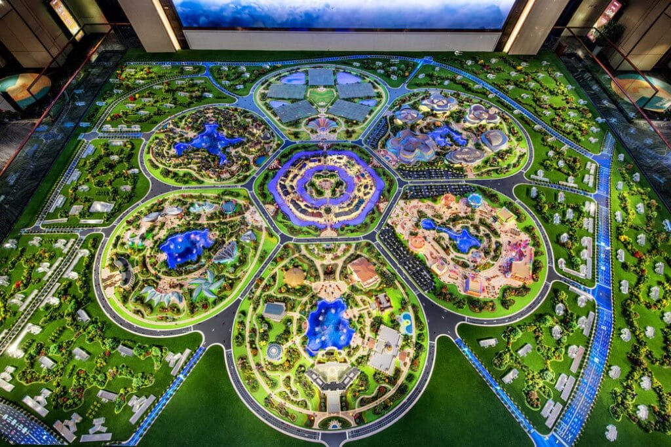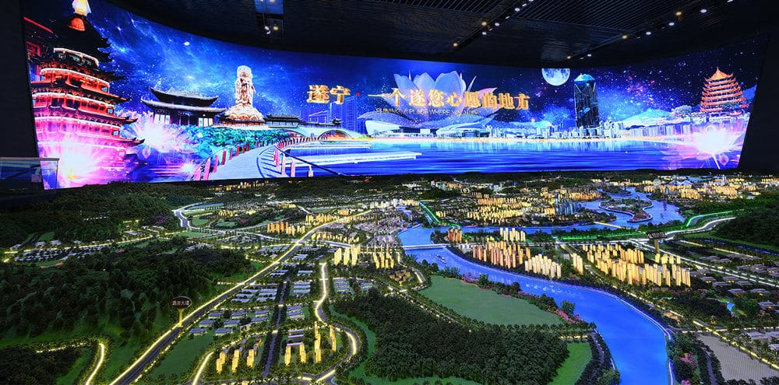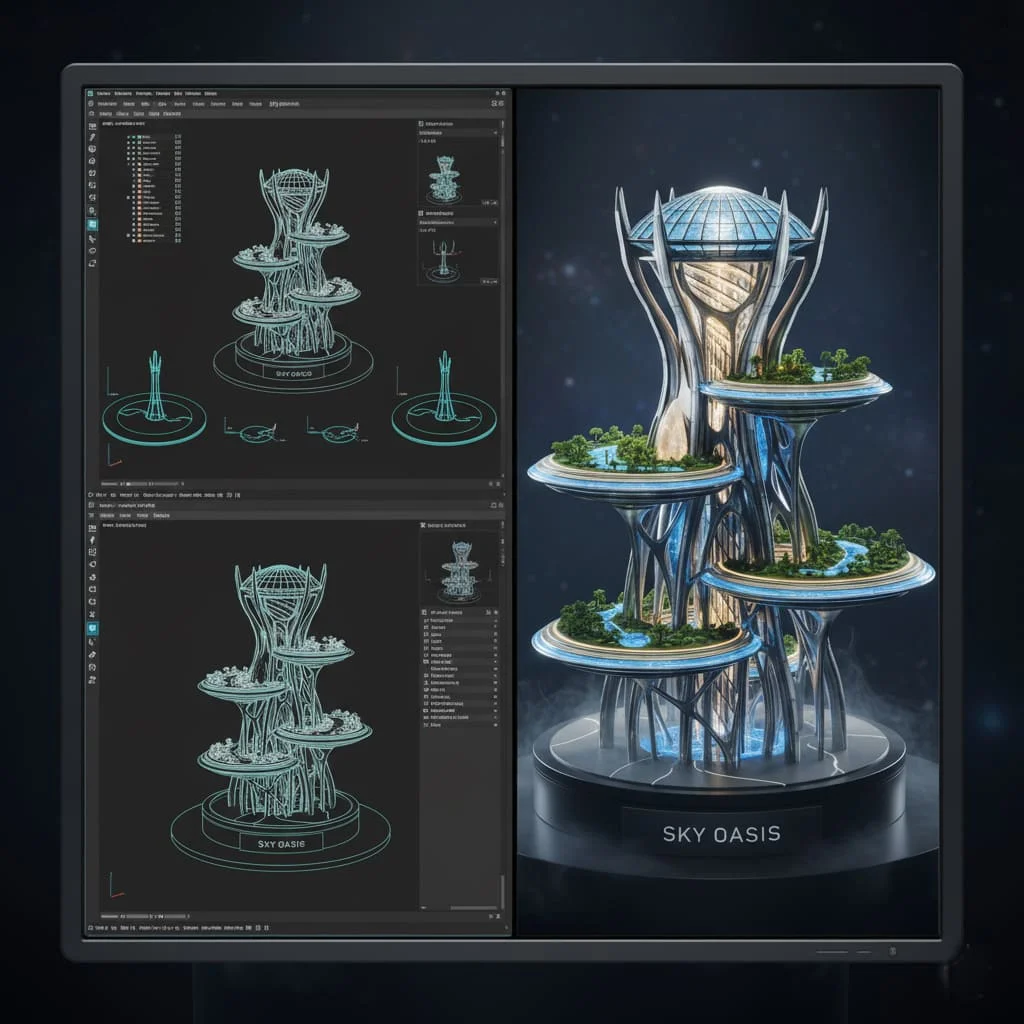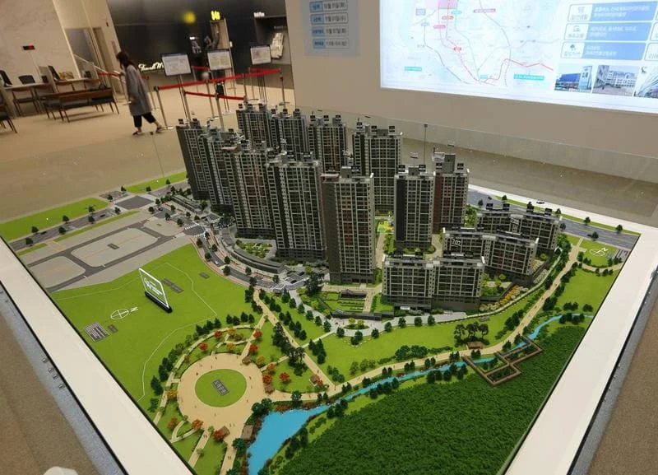Architekturstandortmodell
Architektur Site Model Maker in China
Bei M&und Modell, Wir sind darauf spezialisiert, präzise und realistische Architektur -Site -Modelle zu erstellen, die die Essenz des Standorts Ihres Projekts erfassen, Skala, und Design. Unsere Standortmodelle präsentieren die Interaktion zwischen Ihrem Gebäude und seiner umliegenden Landschaft, einschließlich Topographie, Nachbarstrukturen, Straßen, und grüne Räume. Durch die Bereitstellung eines greifbaren, räumliche Darstellung, Standortmodelle bieten wertvolle Erkenntnisse, dass Zeichnungen oder digitale Renderings allein nicht vermitteln können.
Schlüsselmerkmale des Architektur -Standortmodells
Ortsspezifisch
Topografische Genauigkeit
Kontextinformationen
Materialien
Skala
Vorteile des Architektur -Standortmodells
Räumliches Verständnis
Standortmodelle bieten eine greifbare, praktische Möglichkeit, den physischen Raum zu verstehen, Ermöglicht Designer und Kunden, die Beziehungen zwischen den Merkmalen des Standorts und der vorgeschlagenen Struktur besser zu verstehen.
Kontextentscheidung
Durch Platzierung des Gebäudes in den Kontext des Standorts, Architekten können fundierte Entscheidungen über seine Orientierung treffen, Platzierung, und wie es sich in die Landschaft und die Umgebung integrieren wird.
Erhöhte Genauigkeit
Ein Standortmodell stellt sicher, dass das Projekt in die Grenzen und Möglichkeiten des Landes passt, Reduzierung der Chancen von Designfehlern oder Konflikten mit natürlichen Merkmalen.
Bessere Kommunikation
Standortmodelle fungieren als klare Kommunikationsinstrumente, die allen Stakeholdern - Architekten - helfen, Kunden, Planer, und Entwickler - visualisieren die Beziehung des Projekts zu seiner Umgebung, Verbesserung des Verständnisses und Zusammenarbeit.
Verbesserte Umweltintegration
Durch das Verständnis der Konturen der Website, Bestehende Vegetation, und Infrastruktur, Architekten können ihre Designs optimieren, um die natürlichen Merkmale des Landes besser zu nutzen, sicherzustellen, dass das Gebäude sowohl nachhaltig als auch ästhetisch ansprechend ist.
Verwendung des Architektur -Standortmodells
Designentwicklung
Standortmodelle sind von entscheidender Bedeutung, um Architekten zu helfen, Designs zu entwickeln, die für das Land geeignet sind. Sie bieten eine visuelle Darstellung der Topographie und räumlichen Beziehungen, Sicherstellen, dass das Gebäude im Kontext der Website gut sitzt.
Kundenpräsentationen
Architekten verwenden Standortmodelle, um zu kommunizieren, wie ihre Designs mit dem Land interagieren werden, Helfen Sie den Kunden, die Auswirkungen des Gebäudes auf die Umgebung zu verstehen.
Planung und Genehmigung
Standortmodelle werden häufig in Planungsanwendungen oder zur Präsentation von Vorschlägen an Stadträte oder Zonierungsbehörden verwendet. Sie helfen zu demonstrieren, wie ein neues Gebäude oder eine neue Entwicklung in die vorhandene Landschaft und Infrastruktur passen wird.
Stadtplanung
Für größere Entwicklungen oder Stadtplanungsprojekte, Standortmodelle können mehrere Gebäude oder Landnutzungszonen umfassen, Zeigen, wie unterschiedliche Strukturen oder Entwicklungen in der größeren städtischen Umgebung koexistieren und zusammenarbeiten.
Visualisierung von Umweltauswirkungen
Standortmodelle sind wertvolle Werkzeuge zur Bewertung, wie sich ein vorgeschlagenes Gebäude auf natürliche Merkmale wie Wasserfluss auswirkt, Sonnenlicht, oder lokale Tierwelt. Sie können verwendet werden, um ein Design für ökologische Nachhaltigkeit zu testen und zu optimieren.
M&Y-Modell, um Ihre Projekte voranzutreiben
Seit seiner Gründung, M&Y Model hat sich der Bereitstellung hochwertiger Architekturmodelle und 3D-Rendering-Dienste verschrieben, die Ihre Projekte aufwerten. Unser Team aus leidenschaftlichen und kompetenten Fachleuten bringt frische Ideen und innovative Lösungen in jedes Projekt ein, treiben unser schnelles Wachstum und unseren Erfolg voran.
Mit fortschrittlicher Technologie und fachmännischer Handwerkskunst, Wir erstellen detaillierte Modelle und realistische Renderings, die Ihre Designvision präzise wiedergeben. Wir sind bestrebt, qualitativ hochwertige Produkte anzubieten, kostengünstige Dienstleistungen und Gewährleistung einer pünktlichen Lieferung, Wir helfen Ihren Projekten, neue Höhen zu erreichen.
Vertrauen Sie M&Y-Modell, um Ihre Konzepte mit außergewöhnlichen Ergebnissen in die Realität umzusetzen.
Partner mit der Welt
Bei M&und Modell, Wir sind stolz darauf, mit einem vielfältigen Kundenkreis weltweit zusammenzuarbeiten. Mit über 600 zufriedene Kunden in 80+ Länder, Unsere Reichweite erstreckt sich über Kontinente, Gewährleistung erstklassiger Architekturmodelle und Dienstleistungen, die auf jeden Bedarf zugeschnitten sind.
Ob es sich um ein lokales Projekt oder ein internationales Meisterwerk handelt, Wir sind Ihr verlässlicher Partner, wenn es darum geht, Visionen greifbar zu machen, Präzise Modelle, die einen bleibenden Eindruck hinterlassen. Lassen Sie uns gemeinsam etwas Außergewöhnliches aufbauen!
























Nehmen Sie Kontakt mit uns auf!
Telefon/WhatsApp:
E-Mail:
Adresse:
Nanlong-Industriepark, Bezirk PanYu, Guangzhou
(Bitte senden Sie uns per WeTransfer an [email protected]. wenn die Dateien größer als 20 MB sind. )
Spitze 15 Architekturmodellbauer in Vietnam
In den letzten zwei Jahrzehnten, Vietnam hat sich still und heimlich verwandelt…
Bauen Sie es zweimal: 10 Bahnbrechende Vorteile der 3D-Modellierung für Architekten & Auftragnehmer
Haben Sie schon einmal auf einer chaotischen Baustelle gestanden?, versuchen…
3D Rendering vs. Fotografie: Der ultimative Showdown (A 2025 Leitfaden für Unternehmen)
Auf dem heutigen visuellgetriebenen Markt, Sie entscheiden, wie Sie Ihre Produkte präsentieren möchten…

