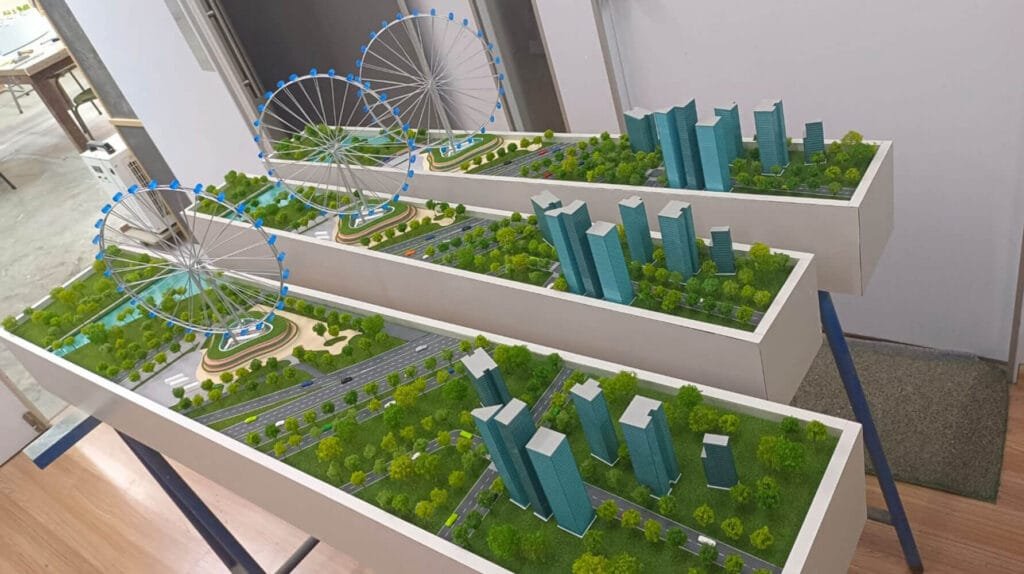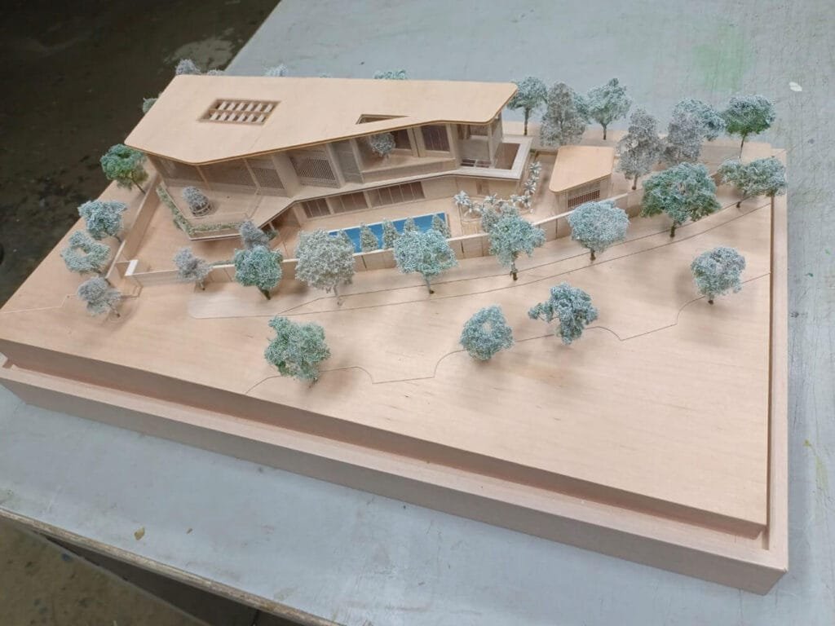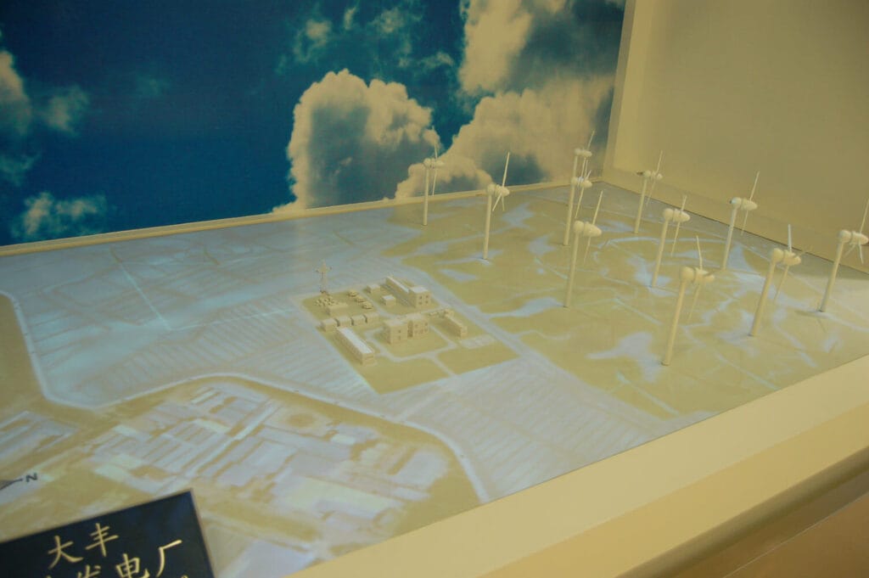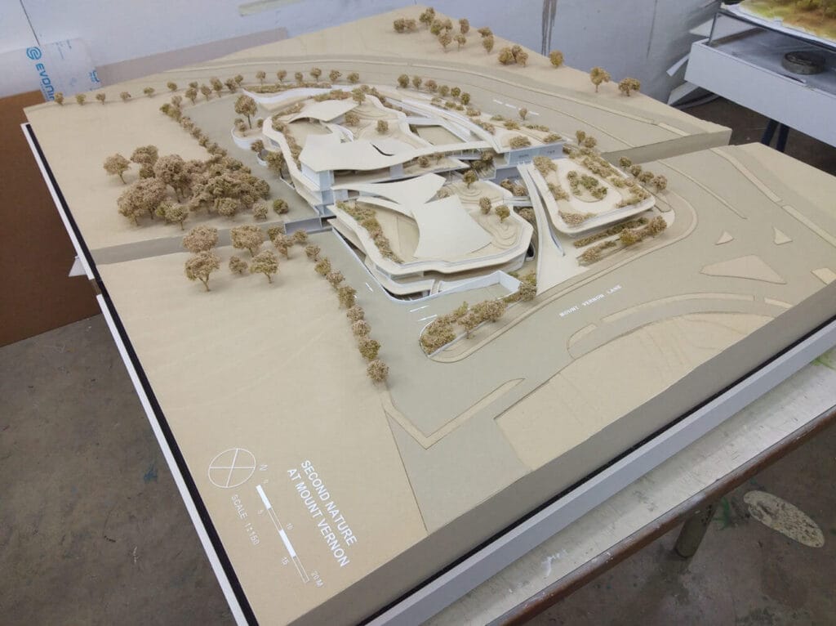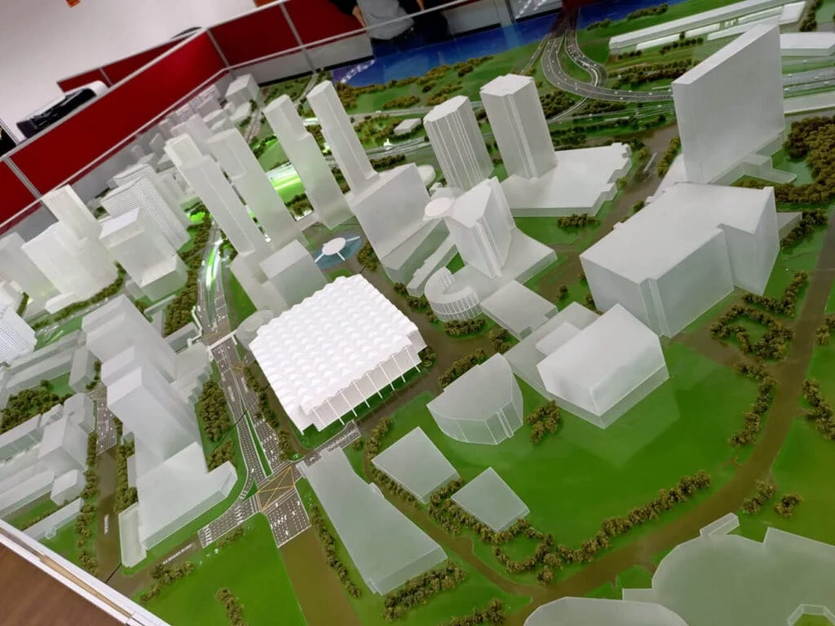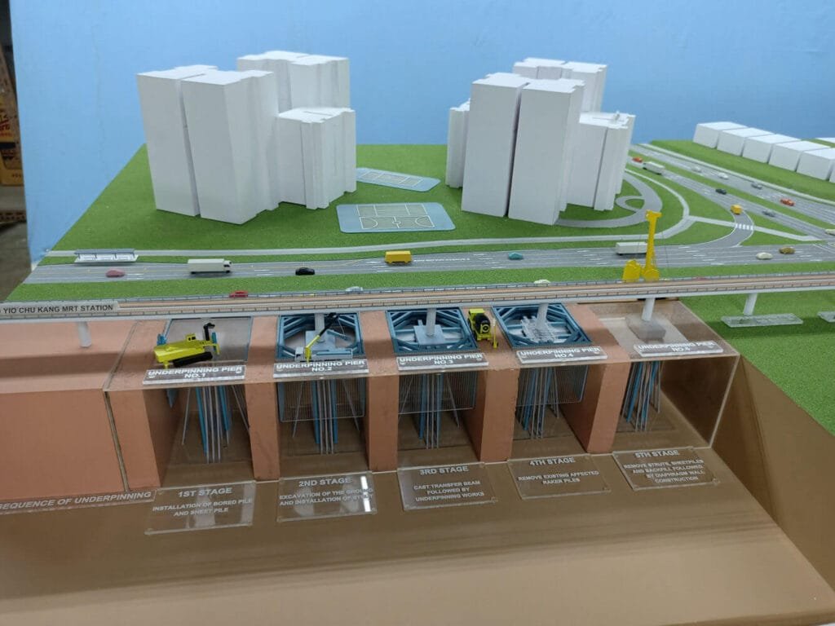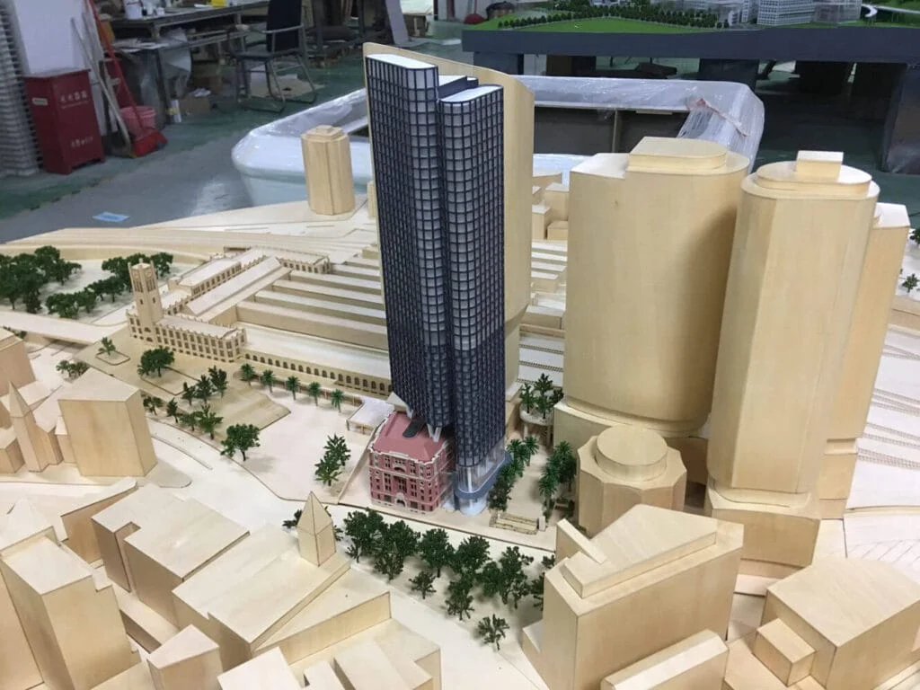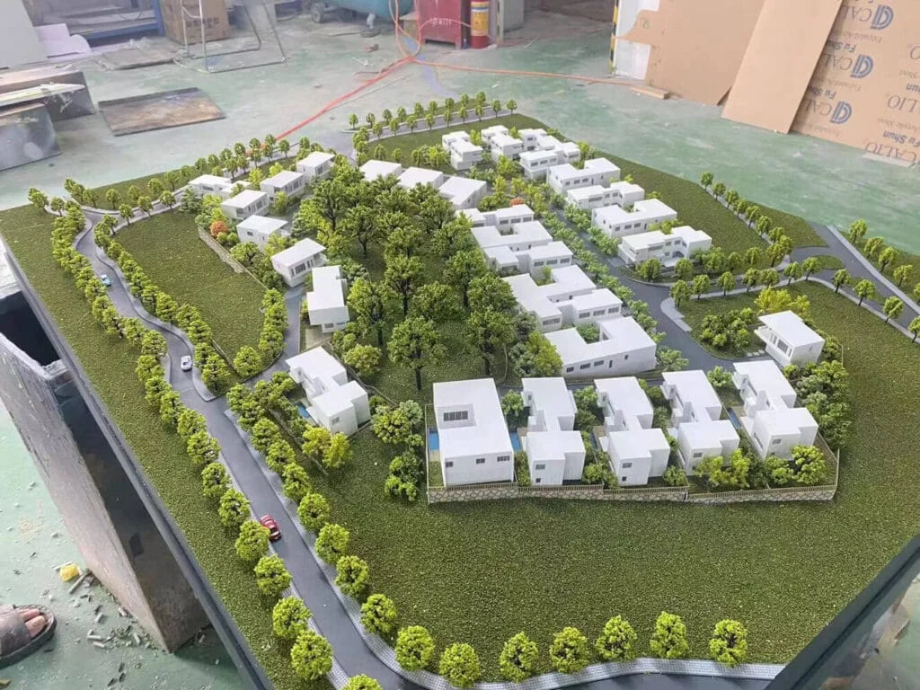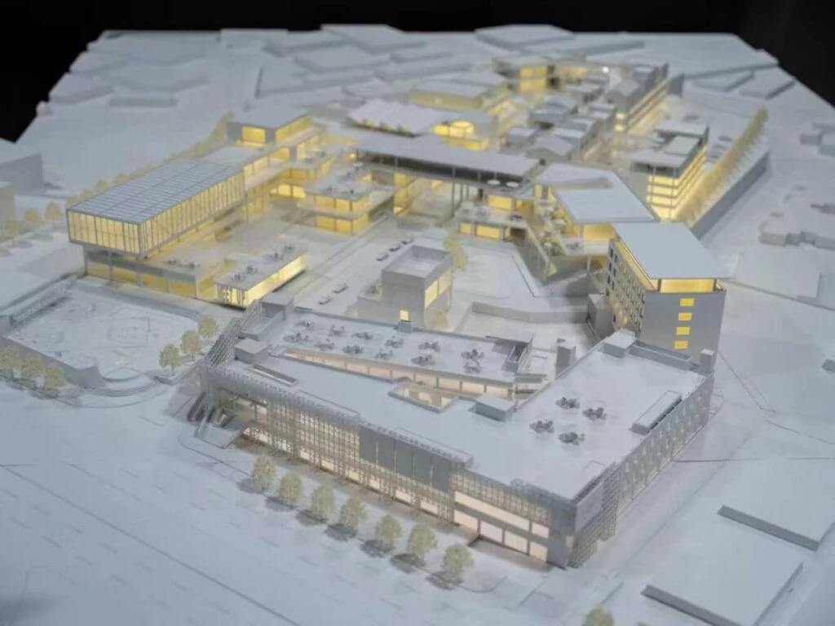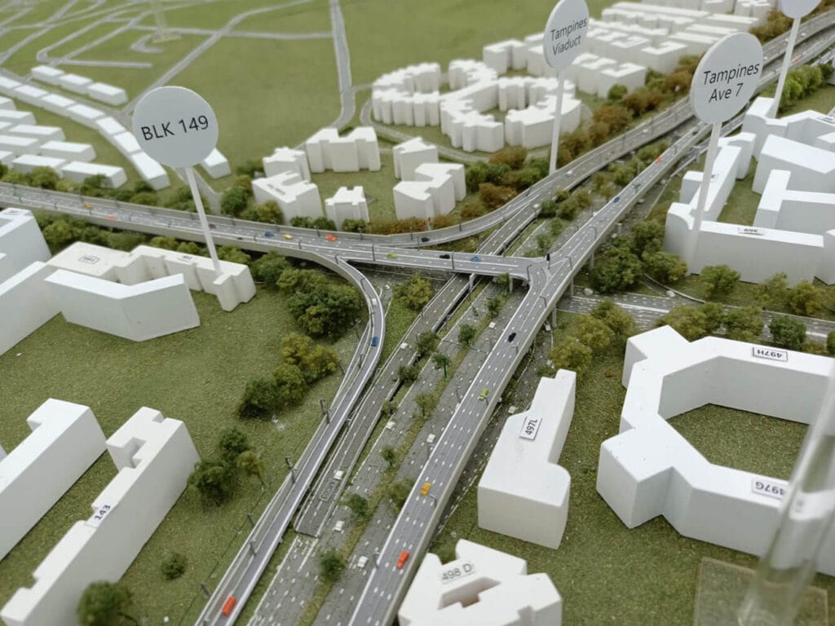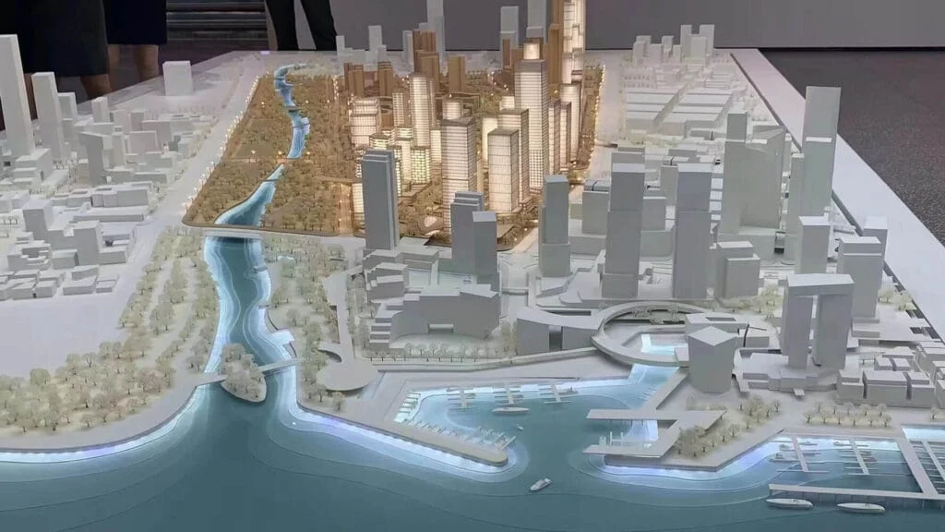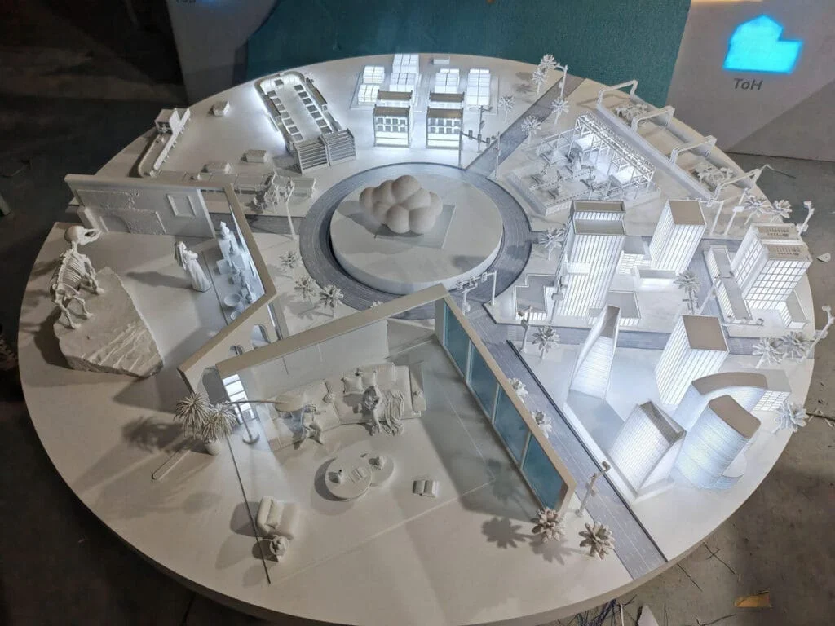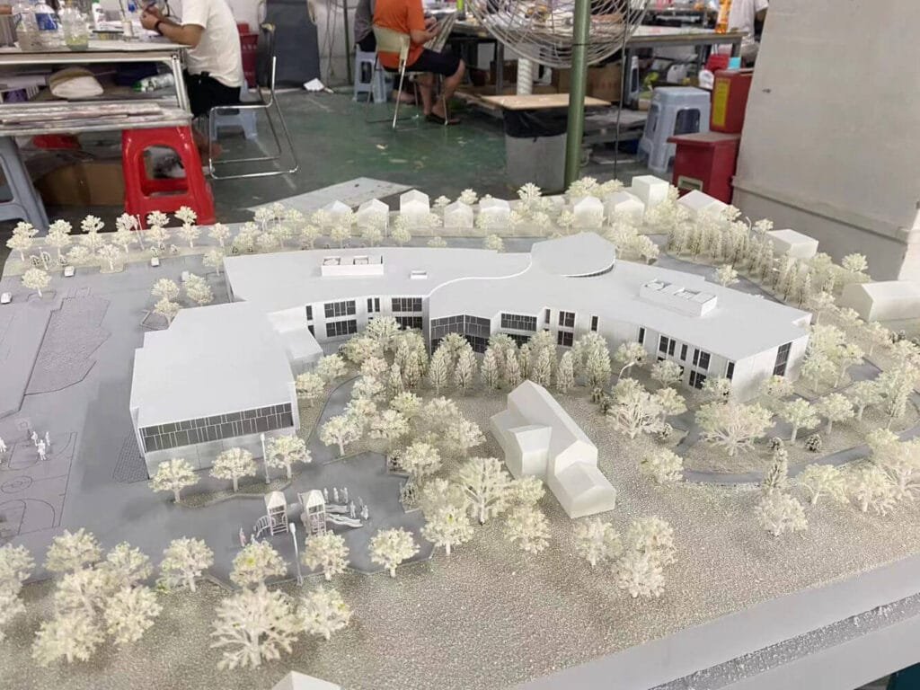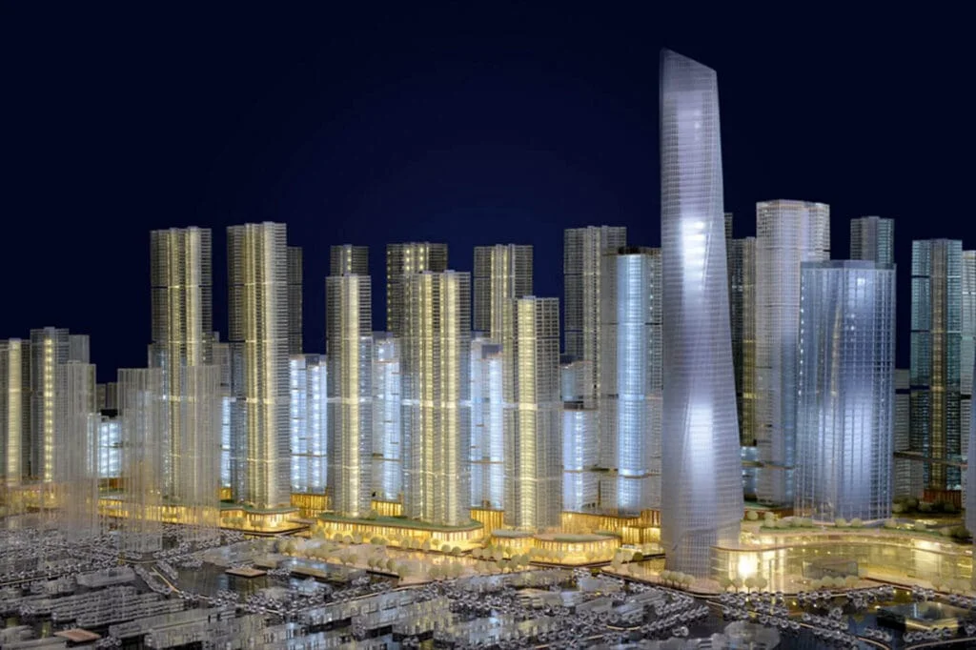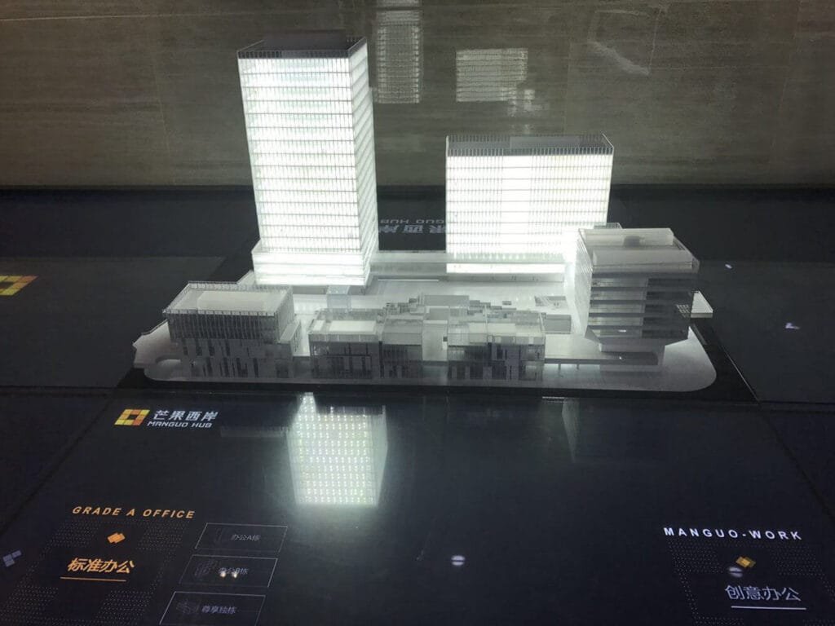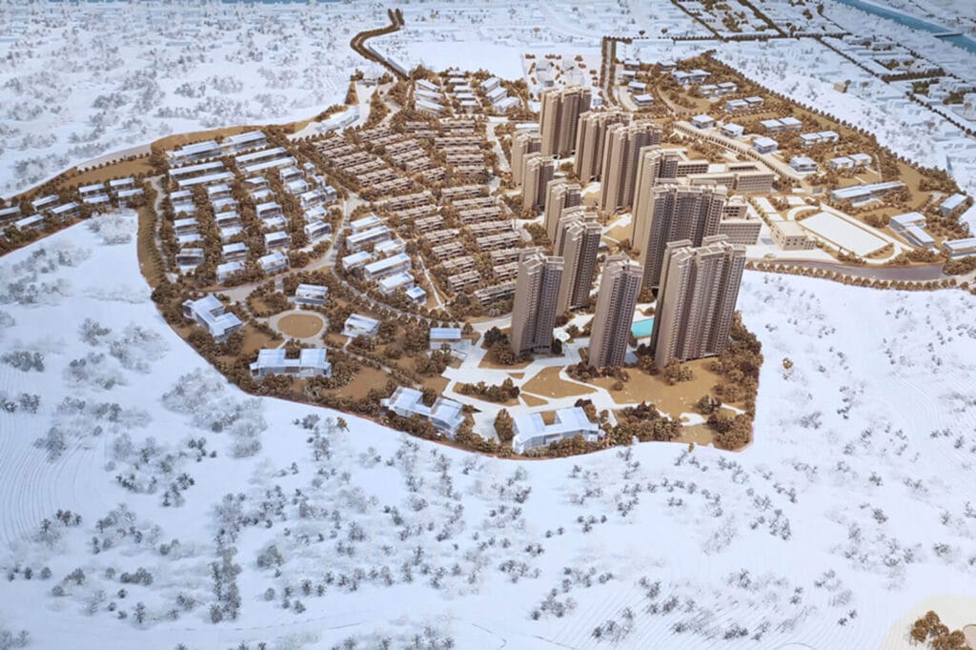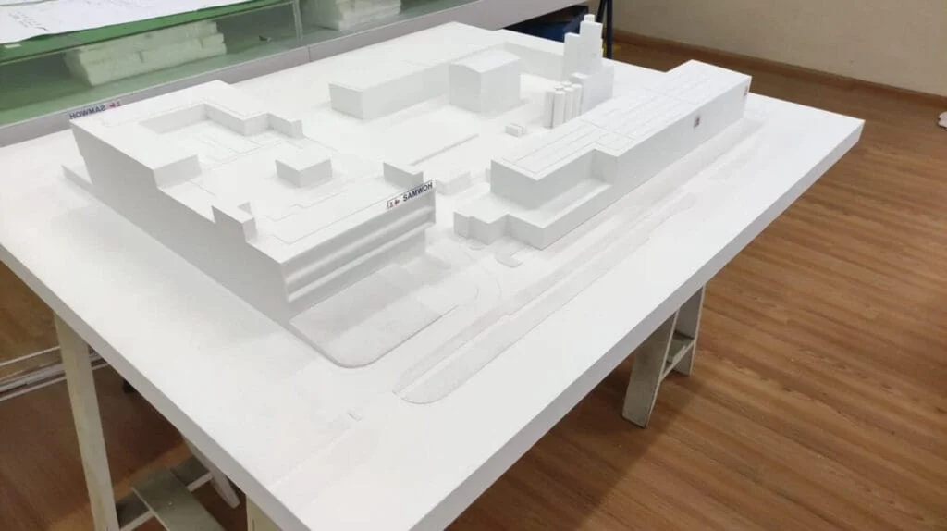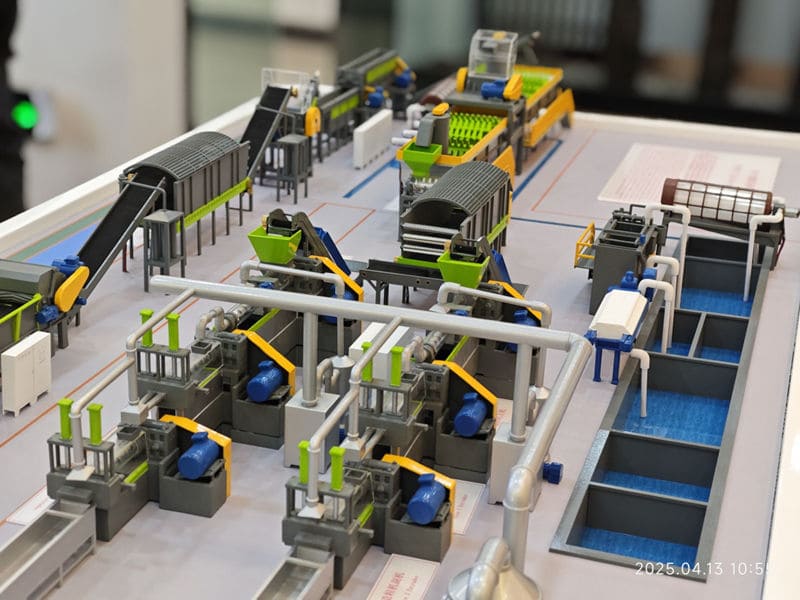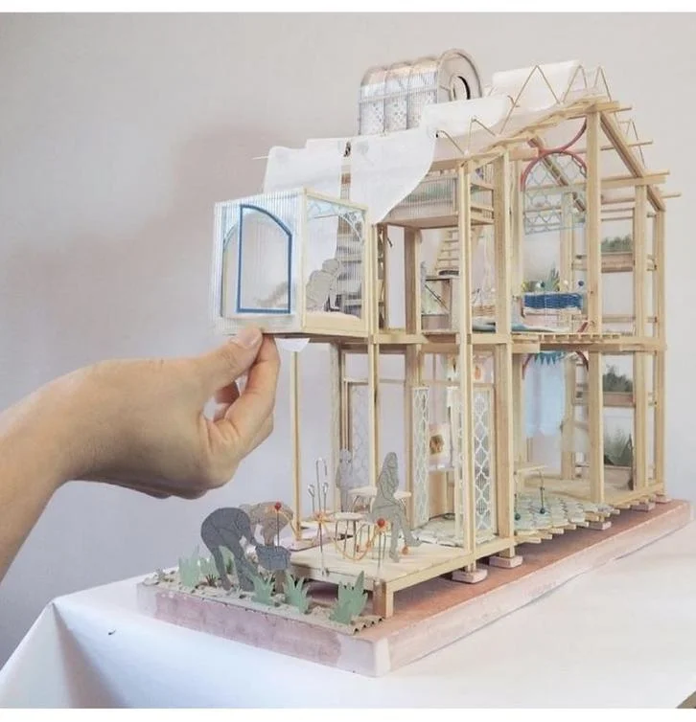Innenmodelle
An Interior Model is a physical, skaliert, 3D representation of an interior space like a room, apartment, or office layout. Created by architects and designers, these models help visualize spatial relationships, Möbelarrangements, Proportionen, Beleuchtung, and materials more effectively than 2D drawings.
They serve as crucial communication tools between designers, Kunden, und Stakeholder, enabling better understanding and feedback. Interior models allow for early design evaluation, helping to identify potential flaws or test different concepts before costly construction begins. They are also powerful marketing tools, used to showcase properties and attract buyers or tenants by providing a realistic preview.
Interior Models Maker in China
Choose M&Y Model for your interior models due to their specialized expertise in capturing fine details—from furniture styles to realistic textures and finishes. They possess a strong understanding of spatial nuances, ensuring accurate scale and proportion vital for interior design. M&Y Model skillfully simulates diverse materials and utilizes advanced finishing techniques to effectively convey the intended ambiance.
Leveraging technologies like high-resolution 3D printing and laser cutting for precision components, they also excel at integrating sophisticated lighting systems. Their collaborative process guarantees your design intent is faithfully translated into a compelling, high-impact model that clearly communicates your vision, making them an ideal partner for visualizing interior spaces.
Key Characteristics of Interior Models
Use of Scale Figures & Kontext
Focus on Interior Space & Layout
Tangible Tool for Visualization & Auswertung
Primary Communication & Presentation Aid
Detailed Representation of Furnishings & Ausführungen
Benefits of Interior Models
Frühzeitige Fehlererkennung & Kosteneinsparungen
By visualizing the space physically, potential problems like awkward circulation, poor furniture fit, incorrect scaling, or design inconsistencies can be identified and corrected during the model stage, saving significant time and money compared to making changes during or after construction.
Leistungsstarkes Marketing & Presentation Tool
High-quality interior models are highly effective tools for client presentations, marketing events, and real estate sales, showcasing the design's attractiveness and functionality in a compelling and memorable way that captures interest.
Erhöhte Kundenbindung & Zufriedenheit
Providing clients with a physical model allows them to better connect with the proposed space emotionally, leading to greater involvement, clearer feedback, sicherere Entscheidungsfindung, and ultimately higher satisfaction with the final result.
Verbesserte Visualisierung & Räumliches Verständnis
Interior models provide a clear, greifbar, three-dimensional representation of a space, making it much easier than 2D drawings or digital renderings to understand layout, Skala, Proportionen, Volumen, and how different elements relate to each other.
Uses of Interior Models
Marketing and Sales Aid
Utilized, particularly in real estate and commercial design, as powerful marketing tools in showrooms or sales offices to showcase properties, attract potential buyers or tenants, and effectively convey the final look and feel of the interior.
Design Visualization and Spatial Understanding
Sie vermitteln einen greifbaren Eindruck, 3D view that helps architects, Designer, and clients clearly understand the proposed interior layout, Skala, Proportionen, Volumen, and how different elements like furniture will fit and relate within the space.
Aiding Regulatory Approvals
Can be presented to zoning boards, planning commissions, or other regulatory bodies as clear visual evidence to help explain a design, demonstrate compliance, and expedite the permit approval process.
Material, Beenden, and Furniture Selection Support
Help in visualizing and deciding on specific materials, Farbschemata, Texturen, furniture pieces, and even lighting effects by showing how they might interact and look within the context of the actual room layout.
M&Y-Modell, um Ihre Projekte voranzutreiben
Seit seiner Gründung, M&Y Model hat sich der Bereitstellung hochwertiger Architekturmodelle und 3D-Rendering-Dienste verschrieben, die Ihre Projekte aufwerten. Unser Team aus leidenschaftlichen und kompetenten Fachleuten bringt frische Ideen und innovative Lösungen in jedes Projekt ein, treiben unser schnelles Wachstum und unseren Erfolg voran.
Mit fortschrittlicher Technologie und fachmännischer Handwerkskunst, Wir erstellen detaillierte Modelle und realistische Renderings, die Ihre Designvision präzise wiedergeben. Wir sind bestrebt, qualitativ hochwertige Produkte anzubieten, kostengünstige Dienstleistungen und Gewährleistung einer pünktlichen Lieferung, Wir helfen Ihren Projekten, neue Höhen zu erreichen.
Vertrauen Sie M&Y-Modell, um Ihre Konzepte mit außergewöhnlichen Ergebnissen in die Realität umzusetzen.
Partner mit der Welt
Bei M&und Modell, Wir sind stolz darauf, mit einem vielfältigen Kundenkreis weltweit zusammenzuarbeiten. Mit über 600 zufriedene Kunden in 80+ Länder, Unsere Reichweite erstreckt sich über Kontinente, Gewährleistung erstklassiger Architekturmodelle und Dienstleistungen, die auf jeden Bedarf zugeschnitten sind.
Ob es sich um ein lokales Projekt oder ein internationales Meisterwerk handelt, Wir sind Ihr verlässlicher Partner, wenn es darum geht, Visionen greifbar zu machen, Präzise Modelle, die einen bleibenden Eindruck hinterlassen. Lassen Sie uns gemeinsam etwas Außergewöhnliches aufbauen!
























Nehmen Sie Kontakt mit uns auf!
Telefon/WhatsApp:
E-Mail:
Adresse:
Nanlong-Industriepark, Bezirk PanYu, Guangzhou
(Bitte senden Sie uns per WeTransfer an [email protected]. wenn die Dateien größer als 20 MB sind. )
Spitze 15 Architekturmodellbauer in Vietnam
In den letzten zwei Jahrzehnten, Vietnam hat sich still und heimlich verwandelt…
Bauen Sie es zweimal: 10 Bahnbrechende Vorteile der 3D-Modellierung für Architekten & Auftragnehmer
Haben Sie schon einmal auf einer chaotischen Baustelle gestanden?, versuchen…
3D Rendering vs. Fotografie: Der ultimative Showdown (A 2025 Leitfaden für Unternehmen)
Auf dem heutigen visuellgetriebenen Markt, Sie entscheiden, wie Sie Ihre Produkte präsentieren möchten…

