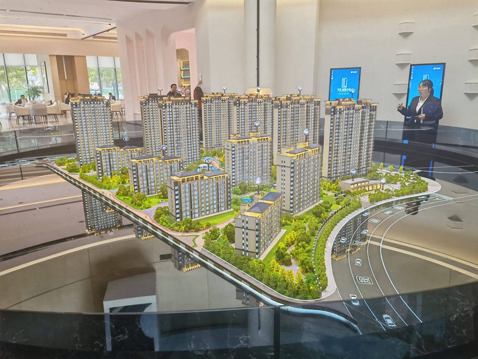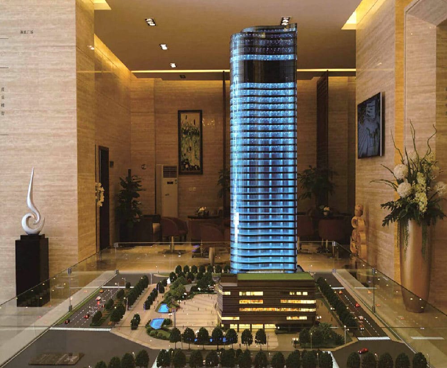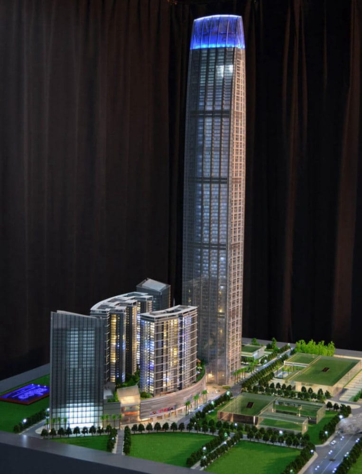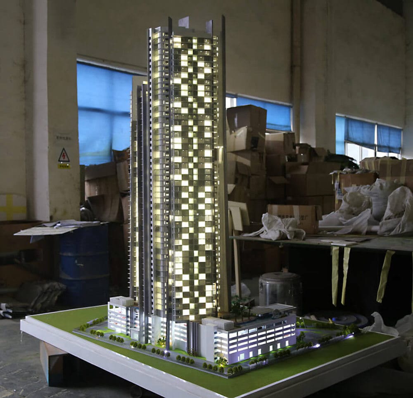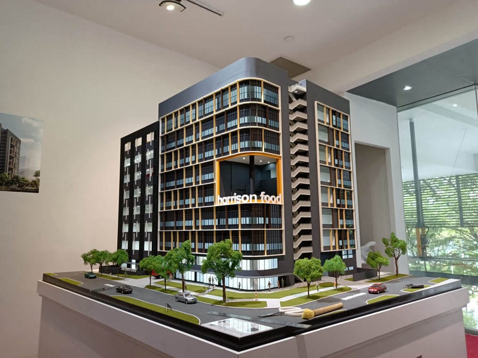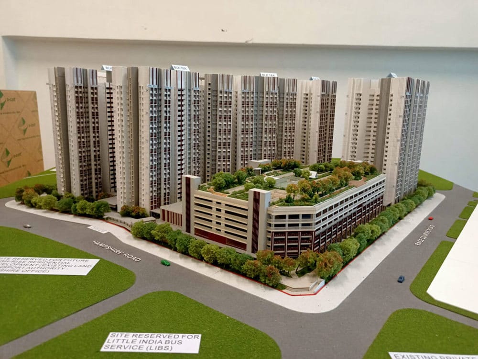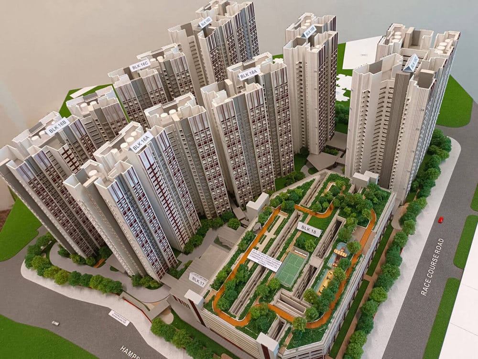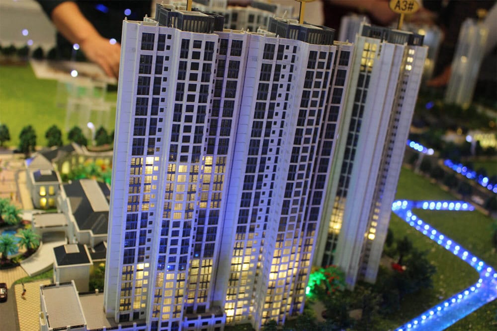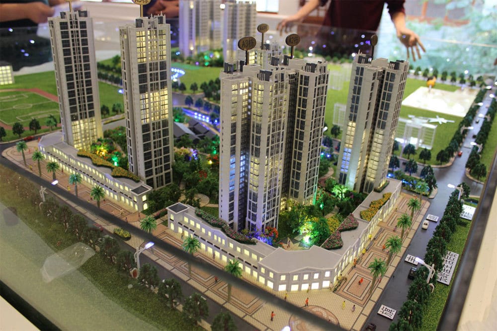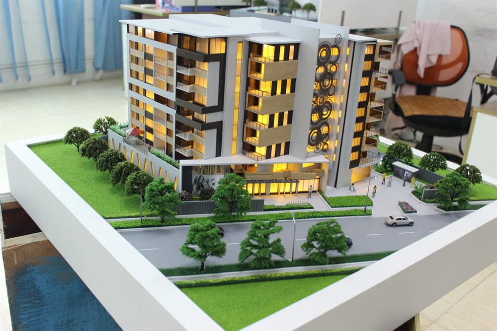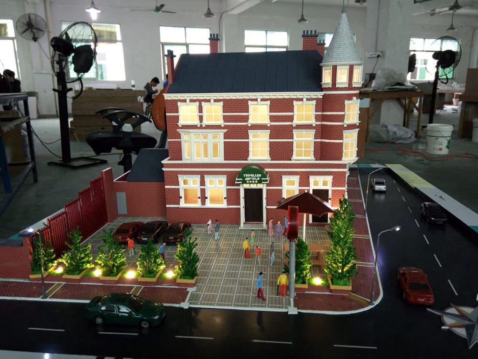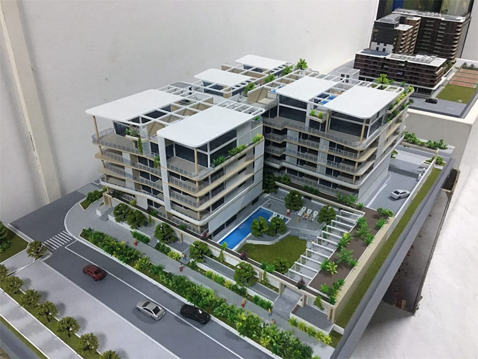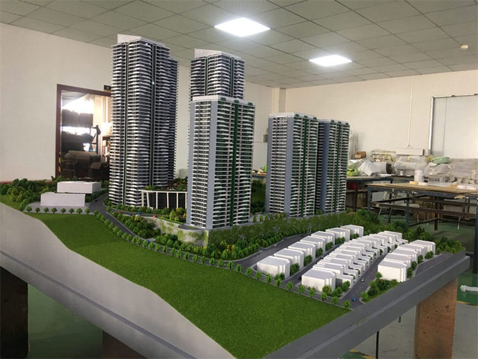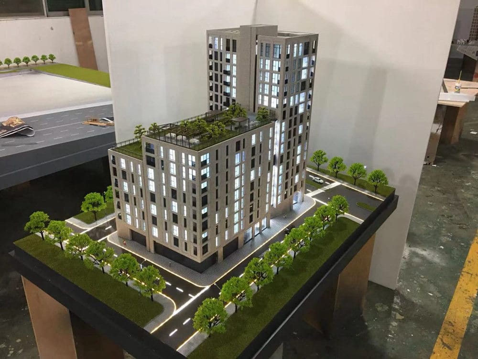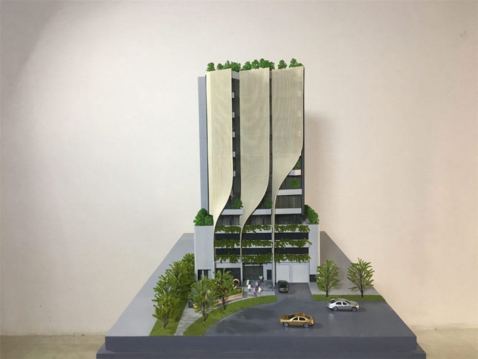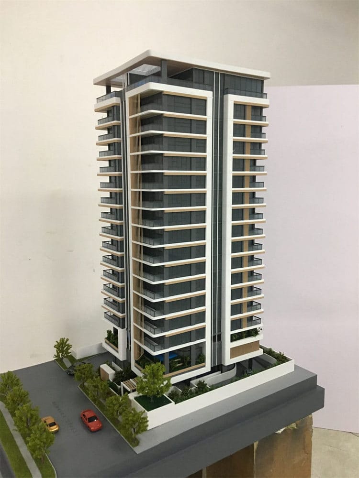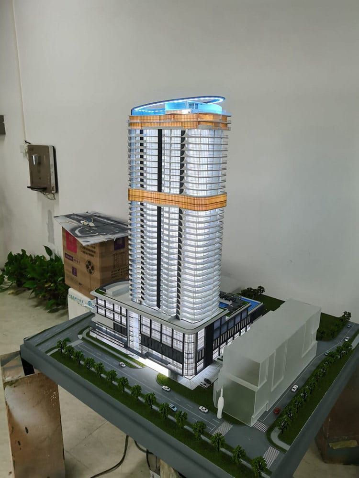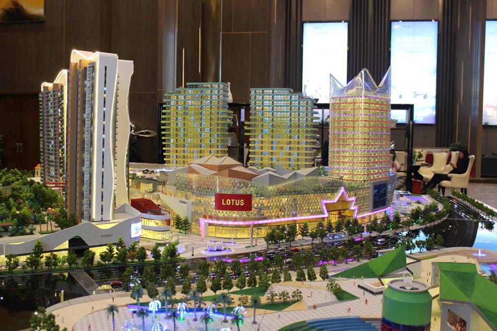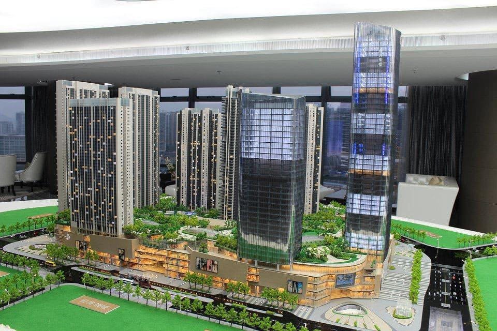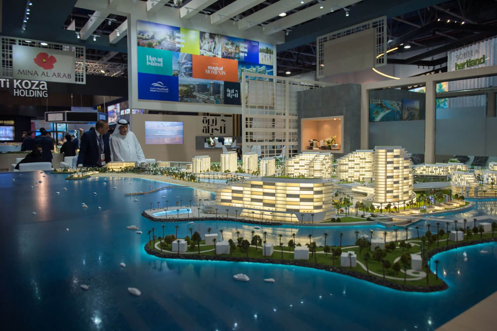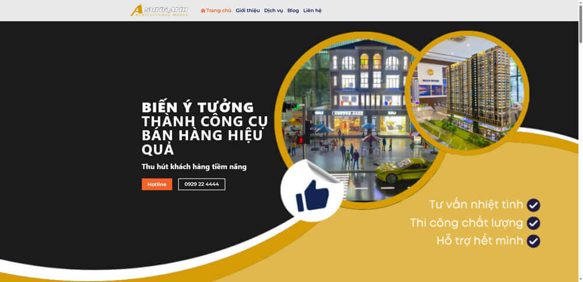Αρχιτεκτονικό μοντέλο κλίμακας
Ένα μοντέλο αρχιτεκτονικής κλίμακας είναι 3D, Αναλογική αναπαράσταση ενός κτιρίου ή περιβάλλοντος που δημιουργήθηκε για να επικοινωνήσει οπτικά την πρόθεση σχεδιασμού και να διερευνήσει χωρικές σχέσεις. Κατασκευασμένο από υλικά όπως χαρτί, ξύλο, ρητίνη, και μέταλλο, Αυτά τα μοντέλα μπορούν να είναι χειροποίητα ή 3D τυπωμένα. Η κλίμακα υποδεικνύεται με αναλογία, σαν 1:100 ή 1:200, με υψηλότερους αριθμούς που αντιπροσωπεύουν μικρότερα μοντέλα.
Τα μοντέλα αρχιτεκτονικής κλίμακας προσφέρουν στους σχεδιαστές ένα απτό, πραγματική αίσθηση του τρόπου με τον οποίο θα εξελιχθεί ένα έργο, Συμπληρώνοντας σχέδια και 3D απεικονίσεις στη δημιουργική και οικοδόμηση διαδικασίας. Βοηθούν στη μεταφορά των αναλογιών ενός σχεδιασμού, αισθητική, και η συνολική αίσθηση ότι μπορεί να είναι δύσκολο να απεικονιστεί με άλλα μέσα.
Αρχιτεκτονικός κατασκευαστής μοντέλων κλίμακας στην Κίνα
Στο Μ&και μοντέλο, Ειδικευόμαστε στη δημιουργία μοντέλων αρχιτεκτονικής κλίμακας υψηλής ποιότητας που προσφέρουν μια ολοκληρωμένη άποψη του έργου σας, Παρουσιάζοντας κάθε λεπτομέρεια από τα δομικά υλικά έως τον εξωραϊσμό. Αυτά τα μοντέλα είναι τέλεια για αρχιτεκτονικές επιχειρήσεις, προγραμματιστές, και κτηματομεσίτες που θέλουν να παρουσιάσουν τα σχέδιά τους σε ένα οπτικά εντυπωσιακό, εύκολο στη κατανόηση μορφή. Είτε προετοιμάζεστε για μια έκθεση ακινήτων, γήπεδο επενδυτών, ή παρουσίαση πελάτη, Τα μοντέλα αρχιτεκτονικής κλίμακας θα σας βοηθήσουν να τραβήξετε την προσοχή και να επιταχύνετε τη λήψη αποφάσεων.
Βασικά χαρακτηριστικά του μοντέλου αρχιτεκτονικής κλίμακας
Εκπροσώπηση κλίμακας
Υλικά
Οπτική βοήθεια
Λειτουργικότητα
Οφέλη από το μοντέλο αρχιτεκτονικής κλίμακας
Βελτιωμένη κατανόηση
Ένα φυσικό μοντέλο βοηθά τους ανθρώπους να κατανοήσουν το πλήρες πεδίο ενός σχεδίου, συμπεριλαμβανομένης της σχέσης μεταξύ διαφορετικών στοιχείων, υλικά, και χώροι.
Ρεαλιστική απεικόνιση
Προσφέρουν πιο ακριβή, Ρεαλιστική απεικόνιση του έργου σε σύγκριση με ψηφιακά μοντέλα ή σχέδια, επιτρέποντας ένα σαφέστερο όραμα της τελικής δομής.
Εργαλείο λήψης αποφάσεων
Τα μοντέλα βοηθούν τους ενδιαφερόμενους να λαμβάνουν αποφάσεις προσφέροντας λεπτομερή, πρακτική άποψη του έργου, Εξασφαλίζοντας ότι όλες οι πτυχές του σχεδιασμού εξετάζονται πριν προχωρήσουν.
Χρήσεις του μοντέλου αρχιτεκτονικής κλίμακας
Παρουσιάσεις πελατών και επενδυτών
Τα μοντέλα αρχιτεκτονικής κλίμακας βοηθούν στην παρουσίαση μιας έννοιας στους πελάτες, επενδυτές, ή τα ενδιαφερόμενα μέρη με τρόπο οπτικά ελκυστικού.
Προγραμματισμός και πρωτότυπα
Οι αρχιτέκτονες χρησιμοποιούν μοντέλα για να βελτιώσουν τις ιδέες, Δοκιμάστε διάφορα στοιχεία σχεδιασμού, και να εξερευνήσετε τη σκοπιμότητα ενός έργου πριν από την κατασκευή.
Μάρκετινγκ και ακίνητα
Οι προγραμματιστές χρησιμοποιούν μοντέλα κλίμακας σε εκθεσιακούς χώρους, εκθέσεις ακινήτων, ή γήπεδα έργου για να παρουσιάσουν μελλοντικά κτίρια ή εξελίξεις.
Αστικός σχεδιασμός
Αυτά τα μοντέλα βοηθούν να δείξουμε πώς ένα κτίριο ταιριάζει σε ένα ευρύτερο αστικό πλαίσιο, δείχνοντας πώς αλληλεπιδρά με τις κοντινές δομές και το περιβάλλον περιβάλλον.
Μ&Y μοντέλο για να εκτοξεύσετε τα έργα σας
Από την ίδρυσή του, Μ&Το Y Model έχει αφιερωθεί στην παροχή υψηλής ποιότητας αρχιτεκτονικών μοντέλων και υπηρεσιών 3D rendering που αναβαθμίζουν τα έργα σας. Η ομάδα μας από παθιασμένους και εξειδικευμένους επαγγελματίες φέρνει φρέσκες ιδέες και καινοτόμες λύσεις σε κάθε έργο, οδηγώντας την ταχεία ανάπτυξη και επιτυχία μας.
Με προηγμένη τεχνολογία και εξειδικευμένη δεξιοτεχνία, δημιουργούμε λεπτομερή μοντέλα και ρεαλιστικές αποδόσεις που αποτυπώνουν με ακρίβεια το σχεδιαστικό σας όραμα. Δεσμευόμαστε να παρέχουμε υψηλή ποιότητα, οικονομικά αποδοτικές υπηρεσίες και διασφάλιση έγκαιρης παράδοσης, βοηθώντας τα έργα σας να φτάσουν σε νέα ύψη.
Εμπιστευτείτε τον Μ&Y Μοντέλο για να κάνετε τις ιδέες σας πραγματικότητα με εξαιρετικά αποτελέσματα.
Συνεργασία με τον κόσμο
Στο Μ&και μοντέλο, είμαστε υπερήφανοι που συνεργαζόμαστε με ποικίλη πελατεία σε όλο τον κόσμο. Με πάνω 600 ικανοποιημένοι πελάτες σε 80+ χωρών, η απήχησή μας εκτείνεται σε ηπείρους, εξασφαλίζοντας αρχιτεκτονικά μοντέλα και υπηρεσίες παγκόσμιας κλάσης προσαρμοσμένα σε κάθε ανάγκη.
Είτε πρόκειται για τοπικό έργο είτε για διεθνές αριστούργημα, είμαστε ο αξιόπιστος συνεργάτης σας για τη μετατροπή των οραμάτων σε απτά, ακριβή μοντέλα που αφήνουν μια μόνιμη εντύπωση. Ας φτιάξουμε κάτι εξαιρετικό—μαζί!
























Επικοινωνήστε μαζί μας!
Τηλέφωνο/WhatsApp:
E-mail:
Διεύθυνση:
Βιομηχανικό Πάρκο Nanlong, Περιοχή PanYu, Guangzhou
(Στείλτε μας με WeTransfer στο [email protected]. εάν τα αρχεία είναι μεγαλύτερα από 20 MB. )
Κορυφή 15 Κατασκευαστές αρχιτεκτονικών μοντέλων στο Βιετνάμ
Τις τελευταίες δύο δεκαετίες, Το Βιετνάμ έχει μεταμορφωθεί αθόρυβα σε…
Χτίστε το δύο φορές: 10 Τα οφέλη της τρισδιάστατης μοντελοποίησης που αλλάζουν το παιχνίδι για αρχιτέκτονες & Εργολάβοι
Έχετε σταθεί ποτέ σε ένα χαοτικό εργοτάξιο, δύσκολος…
3D Απόδοση vs. Φωτογραφία: Η απόλυτη αναμέτρηση (ΕΝΑ 2025 Οδηγός για επιχειρήσεις)
Στη σημερινή αγορά που καθοδηγείται από την οπτική, επιλέγοντας πώς να αντιπροσωπεύσετε τα προϊόντα σας…



