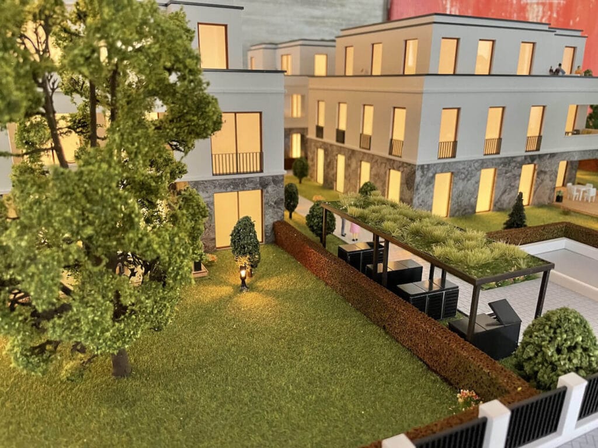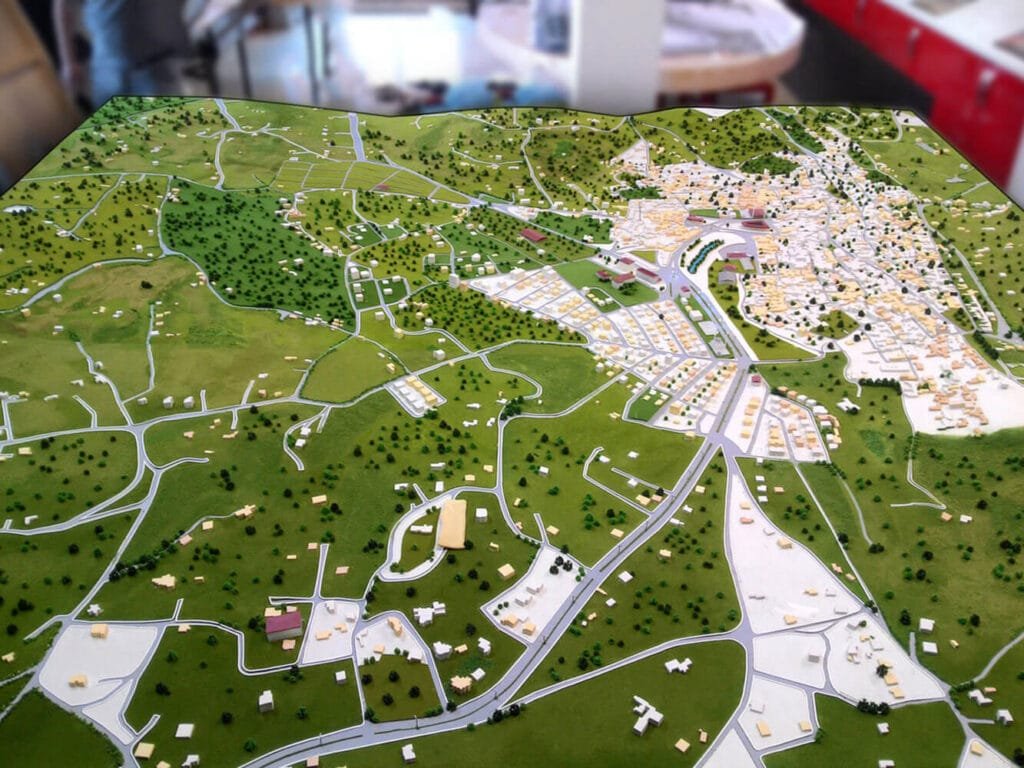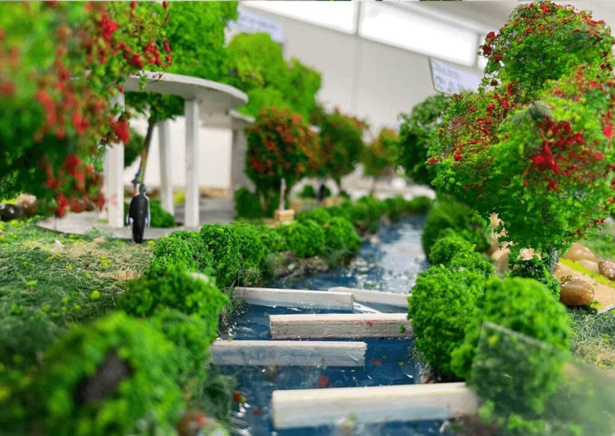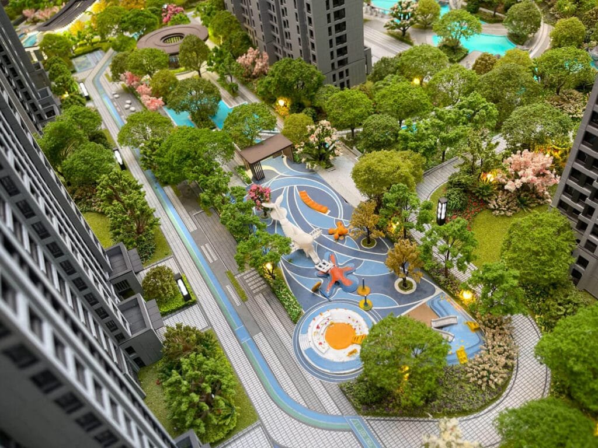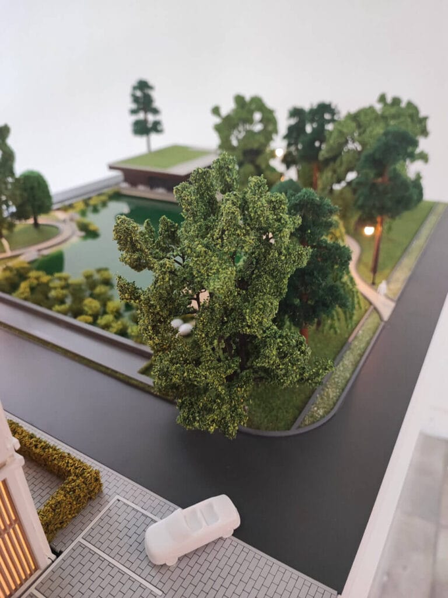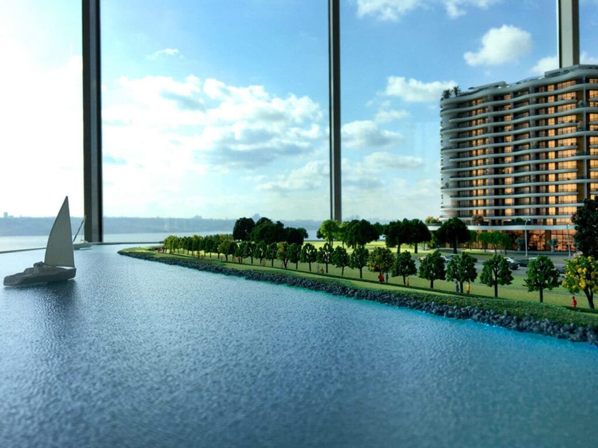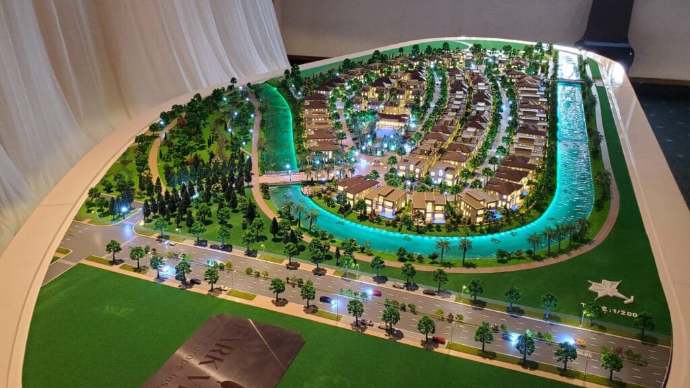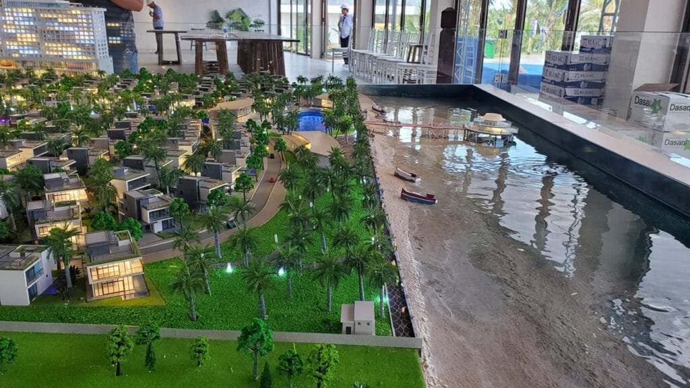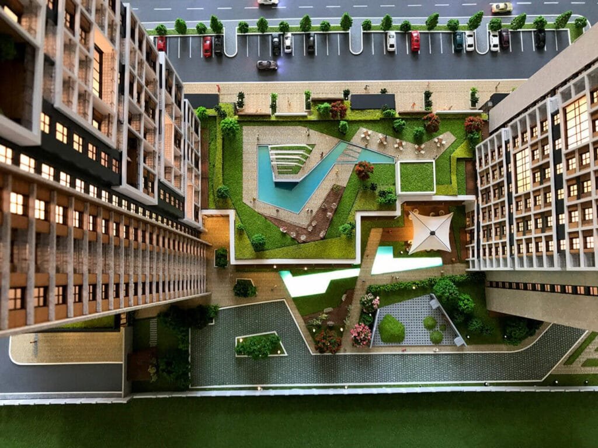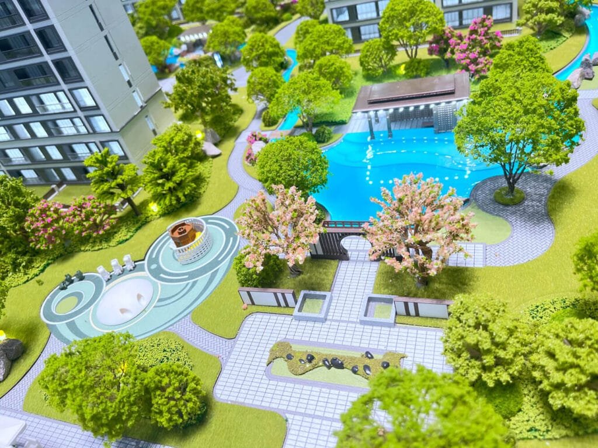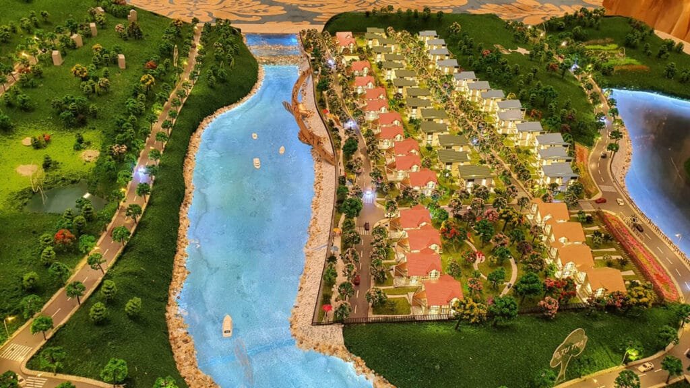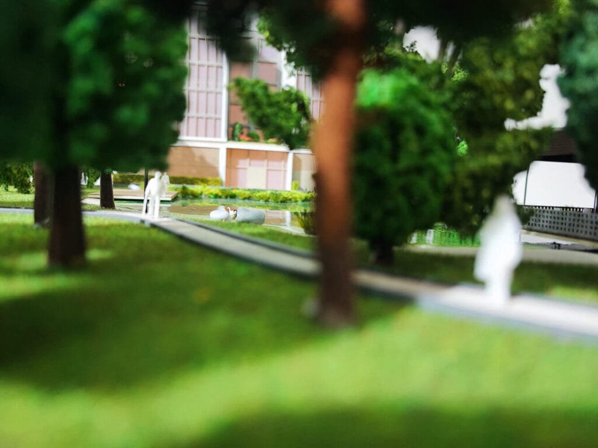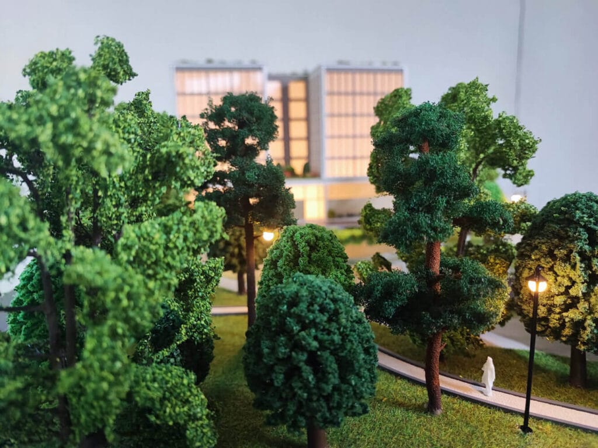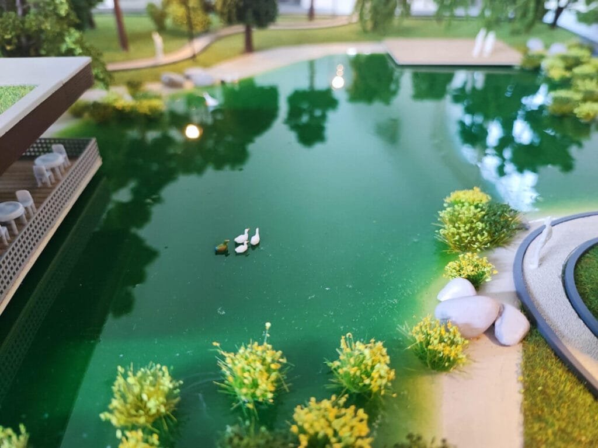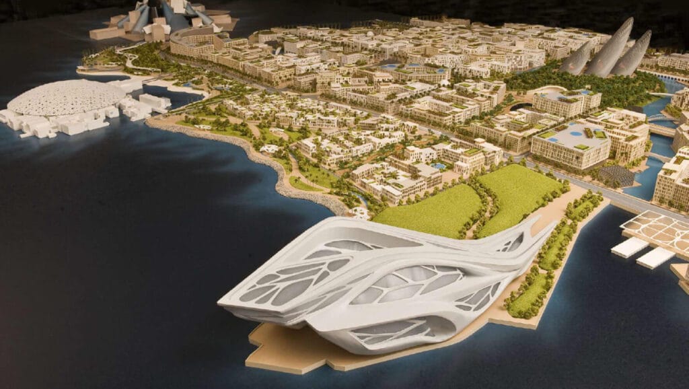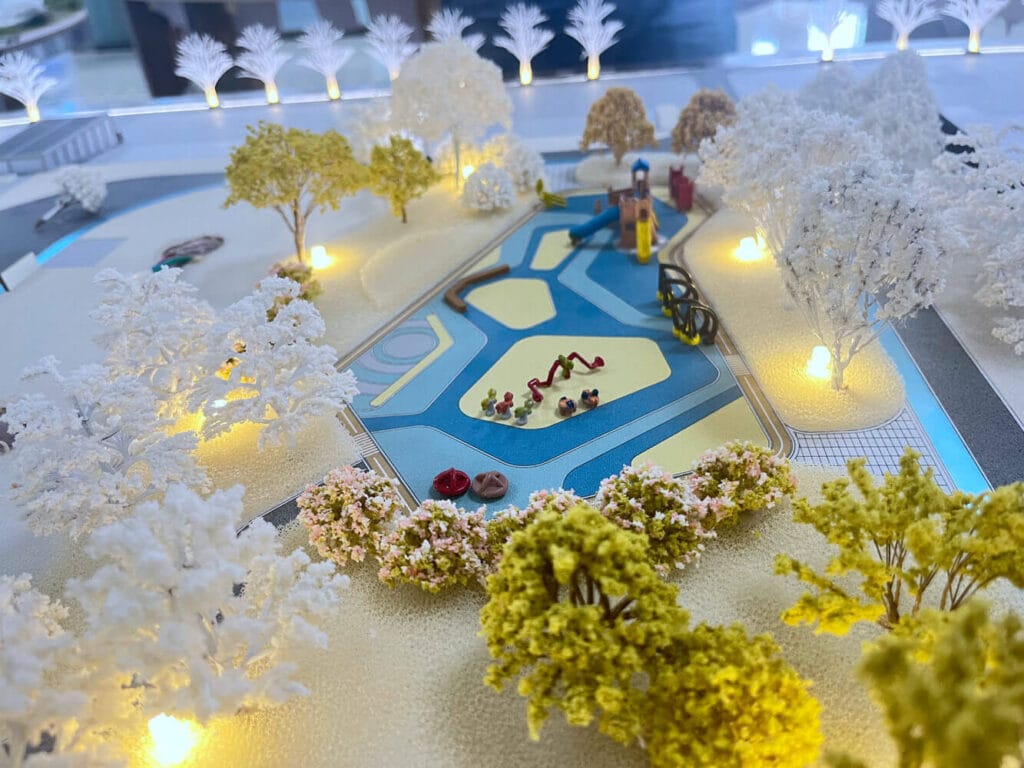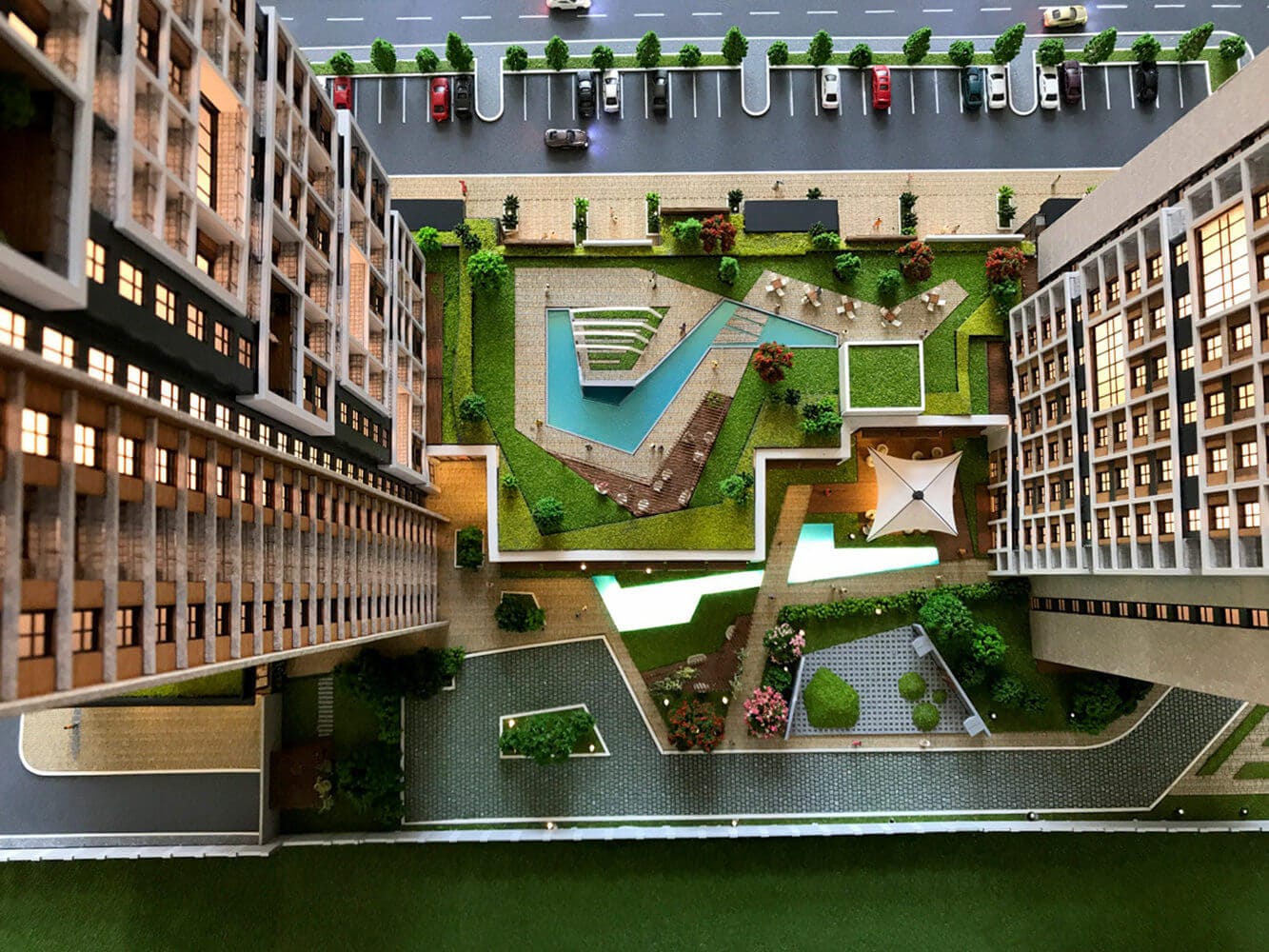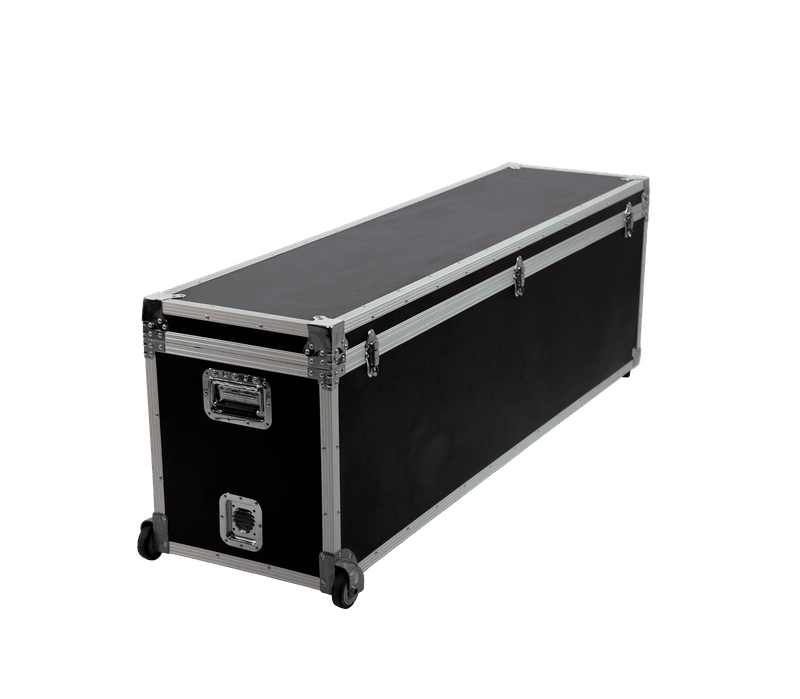Αρχιτεκτονική Τοπίου Μοντέλο
Αρχιτεκτονική Μοντέλο Μοντέλου Τοπίου στην Κίνα
Στο Μ&και μοντέλο, Ειδικευόμαστε στη δημιουργία ρεαλιστικών και εξαιρετικά λεπτομερών μοντέλων τοπίου αρχιτεκτονικής που καταγράφουν κάθε πτυχή της υπαίθριας όρασής σας. Από τους λόφους σε περιποιημένους κήπους, Χαρακτηριστικά νερού, και μονοπάτια, Τα μοντέλα τοπίου μας έχουν σχεδιαστεί για να παρουσιάζουν τις περίπλοκες λεπτομέρειες του εξωτερικού του έργου σας. Διασφαλίζουμε ότι κάθε μοντέλο αντικατοπτρίζει την κλίμακα, υλικά, και συνολική αισθητική του σχεδίου σας, επιτρέποντας στους πελάτες, ενδιαφερόμενοι, και τους επενδυτές να κατανοήσουν τις πλήρες δυναμικό του έργου.
Βασικά χαρακτηριστικά του μοντέλου τοπίου αρχιτεκτονικής
Περιβαλλοντική ολοκλήρωση
Εκπροσώπηση
Βλάστηση & Χώροι Πρασίνου
Χαρακτηριστικά νερού & Υπαίθριες ανέσεις
Κλίμακα και υλικά
Οφέλη του μοντέλου τοπίου αρχιτεκτονικής
Ενισχυμένη απεικόνιση
Αυτά τα μοντέλα επιτρέπουν στους πελάτες, ενδιαφερόμενοι, Και η ομάδα σχεδιασμού για να κατανοήσει καλύτερα πώς το τοπίο συμπληρώνει την αρχιτεκτονική, διευκολύνοντας την καλύτερη λήψη αποφάσεων κατά τη διάρκεια των σταδίων σχεδιασμού και έγκρισης.
Αποτελεσματικό εργαλείο επικοινωνίας
Παρέχοντας μια τρισδιάστατη αναπαράσταση του υπαίθριου χώρου, Ένα μοντέλο τοπίου χρησιμεύει ως ένα σαφές εργαλείο επικοινωνίας που επιτρέπει εύκολες συζητήσεις και εγκρίσεις μεταξύ των πελατών, αρχιτέκτονες, και δημοτικές αρχές.
Βιβλιοψυχία
Ένα μοντέλο τοπίου βοηθά τους αρχιτέκτονες και τους προγραμματιστές να αξιολογούν τις επιλογές βιώσιμου σχεδιασμού, όπως η ενσωμάτωση εγγενών φυτών, βελτιστοποίηση της ροής νερού, και μείωση του περιβαλλοντικού αποτυπώματος του τοπίου.
Χωρική σαφήνεια
Το μοντέλο βοηθά στην απεικόνιση των χωρικών σχέσεων, Όχι μόνο μεταξύ του κτιρίου και της γης, αλλά και μεταξύ διαφόρων υπαίθριων στοιχείων, Βοηθώντας να διασφαλιστεί η λειτουργικότητα και η αισθητική είναι ισορροπημένες.
Καλύτερος προγραμματισμός και βελτιστοποίηση
Το μοντέλο βοηθά στον αποτελεσματικό σχεδιασμό των χώρων πρασίνου, υπαίθριες ανέσεις, και περιβαλλοντικά χαρακτηριστικά. Επιτρέπει τη δοκιμή διαφορετικών διαμορφώσεων, Η εξασφάλιση του τελικού σχεδιασμού τοπίου βελτιστοποιεί τα φυσικά χαρακτηριστικά και ενισχύει την εμπειρία των χρηστών.
Χρήσεις του μοντέλου τοπίου αρχιτεκτονικής
Απεικόνιση σχεδιασμού
Ένα μοντέλο τοπίου αρχιτεκτονικής είναι απαραίτητο για την κατανόηση των χωρικών σχέσεων μεταξύ του κτιρίου και του υπαίθριου περιβάλλοντος του. Επιτρέπει στους αρχιτέκτονες, προγραμματιστές, και οι πελάτες για να απεικονίσουν τον τρόπο με τον οποίο το κτίριο θα χωρέσει στο φυσικό περιβάλλον του και πώς ο σχεδιασμός του τοπίου θα συμπληρώσει τη δομή.
Σχεδιασμός τοπίου
Αυτά τα μοντέλα χρησιμοποιούνται από αρχιτέκτονες τοπίου για να σχεδιάσουν τη διάταξη και το σχεδιασμό υπαίθριων χώρων. Βοηθούν στη δοκιμή ιδεών για διατάξεις κήπου, δημόσιοι χώροι, και υπαίθριες ανέσεις, Εξασφαλίζοντας ότι ενσωματώνονται άψογα με το σχέδιο του κτιρίου.
Εκτίμηση περιβαλλοντικών επιπτώσεων
Ένα μοντέλο τοπίου επιτρέπει την καλύτερη κατανόηση του τρόπου με τον οποίο μια προτεινόμενη ανάπτυξη θα επηρεάσει το περιβάλλον οικοσύστημα. Είναι ιδιαίτερα χρήσιμο για την αξιολόγηση του αντίκτυπου στην τοπική χλωρίδα και πανίδα, ροή νερού, και τη συνολική βιωσιμότητα.
Παρουσιάσεις πελατών
Τα μοντέλα τοπίου αρχιτεκτονικής είναι ισχυρά εργαλεία επικοινωνίας, επιτρέποντας στους πελάτες, ενδιαφερόμενοι, και τις αρχές σχεδιασμού να απεικονίζουν το σχέδιο εξωραϊσμού με απτό τρόπο. Βοηθούν στην απεικόνιση των αισθητικών και λειτουργικών χαρακτηριστικών του τοπίου, Η διασφάλιση ότι όλα τα μέρη ευθυγραμμίζονται με την κατανόησή τους για το σχεδιασμό.
Μάρκετινγκ και πωλήσεις
Τα μοντέλα τοπίου χρησιμοποιούνται συχνά στην ανάπτυξη ακινήτων και ακινήτων σε ακίνητα και εξελίξεις στην αγορά. Δείχνοντας πιθανούς αγοραστές πώς θα φαίνονται οι χώροι πρασίνου και οι υπαίθριοι χώροι, Το μοντέλο μπορεί να ενισχύσει τη συνολική έκκληση του ακινήτου.
Μ&Y μοντέλο για να εκτοξεύσετε τα έργα σας
Από την ίδρυσή του, Μ&Το Y Model έχει αφιερωθεί στην παροχή υψηλής ποιότητας αρχιτεκτονικών μοντέλων και υπηρεσιών 3D rendering που αναβαθμίζουν τα έργα σας. Η ομάδα μας από παθιασμένους και εξειδικευμένους επαγγελματίες φέρνει φρέσκες ιδέες και καινοτόμες λύσεις σε κάθε έργο, οδηγώντας την ταχεία ανάπτυξη και επιτυχία μας.
Με προηγμένη τεχνολογία και εξειδικευμένη δεξιοτεχνία, δημιουργούμε λεπτομερή μοντέλα και ρεαλιστικές αποδόσεις που αποτυπώνουν με ακρίβεια το σχεδιαστικό σας όραμα. Δεσμευόμαστε να παρέχουμε υψηλή ποιότητα, οικονομικά αποδοτικές υπηρεσίες και διασφάλιση έγκαιρης παράδοσης, βοηθώντας τα έργα σας να φτάσουν σε νέα ύψη.
Εμπιστευτείτε τον Μ&Y Μοντέλο για να κάνετε τις ιδέες σας πραγματικότητα με εξαιρετικά αποτελέσματα.
Συνεργασία με τον κόσμο
Στο Μ&και μοντέλο, είμαστε υπερήφανοι που συνεργαζόμαστε με ποικίλη πελατεία σε όλο τον κόσμο. Με πάνω 600 ικανοποιημένοι πελάτες σε 80+ χωρών, η απήχησή μας εκτείνεται σε ηπείρους, εξασφαλίζοντας αρχιτεκτονικά μοντέλα και υπηρεσίες παγκόσμιας κλάσης προσαρμοσμένα σε κάθε ανάγκη.
Είτε πρόκειται για τοπικό έργο είτε για διεθνές αριστούργημα, είμαστε ο αξιόπιστος συνεργάτης σας για τη μετατροπή των οραμάτων σε απτά, ακριβή μοντέλα που αφήνουν μια μόνιμη εντύπωση. Ας φτιάξουμε κάτι εξαιρετικό—μαζί!
























Επικοινωνήστε μαζί μας!
Τηλέφωνο/WhatsApp:
E-mail:
Διεύθυνση:
Βιομηχανικό Πάρκο Nanlong, Περιοχή PanYu, Guangzhou
(Στείλτε μας με WeTransfer στο [email protected]. εάν τα αρχεία είναι μεγαλύτερα από 20 MB. )
Κορυφή 15 Κατασκευαστές αρχιτεκτονικών μοντέλων στο Βιετνάμ
Τις τελευταίες δύο δεκαετίες, Το Βιετνάμ έχει μεταμορφωθεί αθόρυβα σε…
Χτίστε το δύο φορές: 10 Τα οφέλη της τρισδιάστατης μοντελοποίησης που αλλάζουν το παιχνίδι για αρχιτέκτονες & Εργολάβοι
Έχετε σταθεί ποτέ σε ένα χαοτικό εργοτάξιο, δύσκολος…
3D Απόδοση vs. Φωτογραφία: Η απόλυτη αναμέτρηση (ΕΝΑ 2025 Οδηγός για επιχειρήσεις)
Στη σημερινή αγορά που καθοδηγείται από την οπτική, επιλέγοντας πώς να αντιπροσωπεύσετε τα προϊόντα σας…

