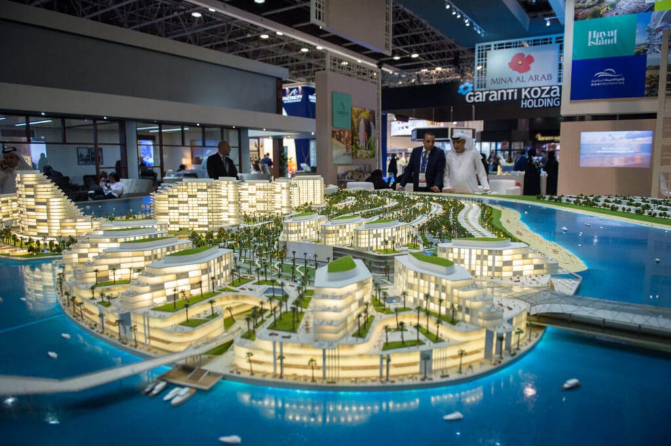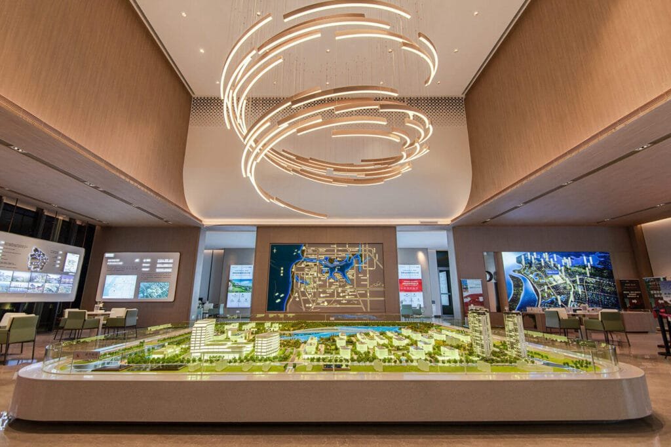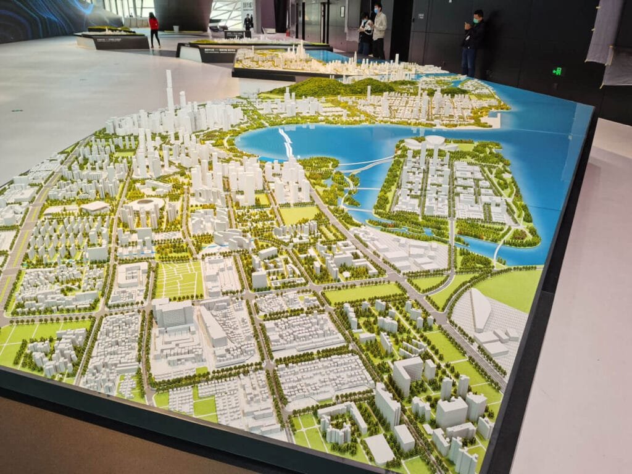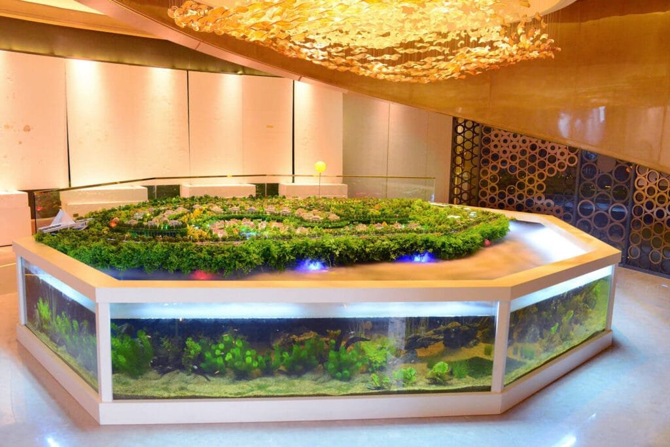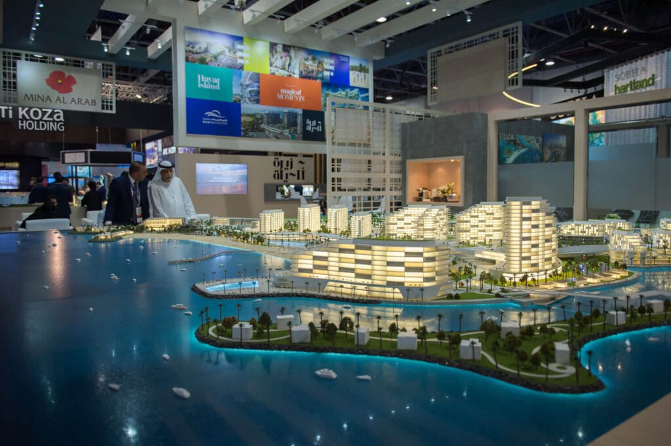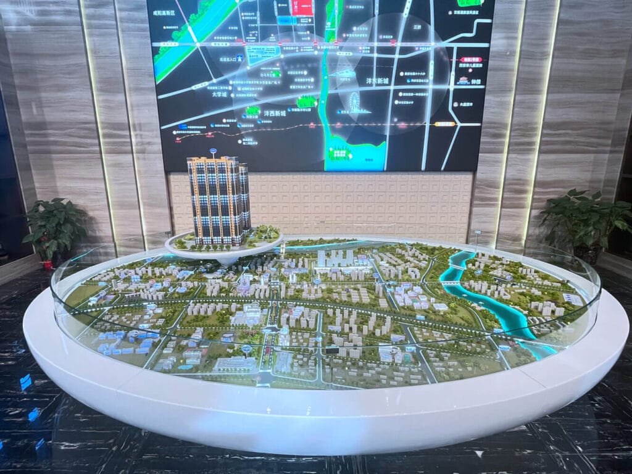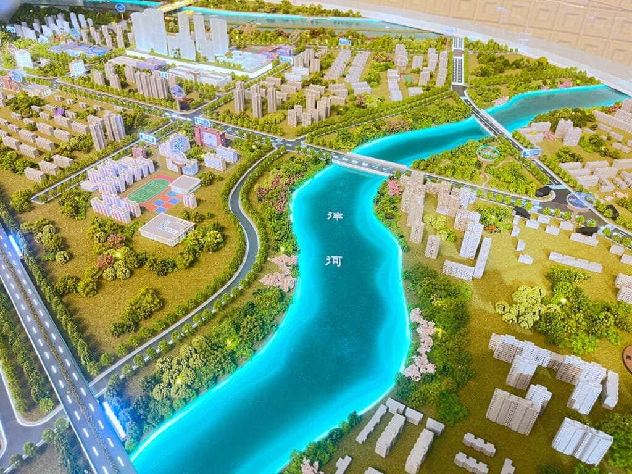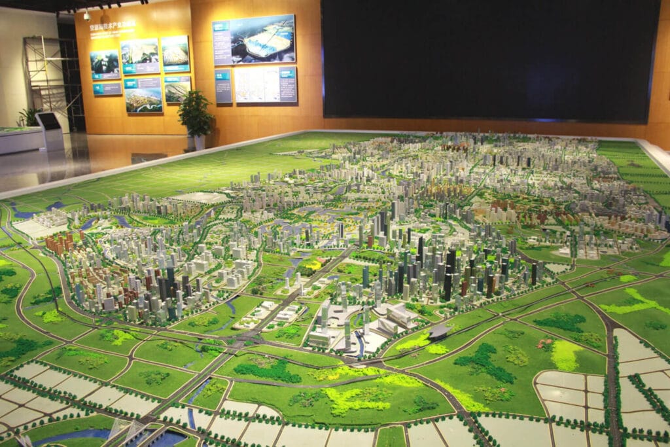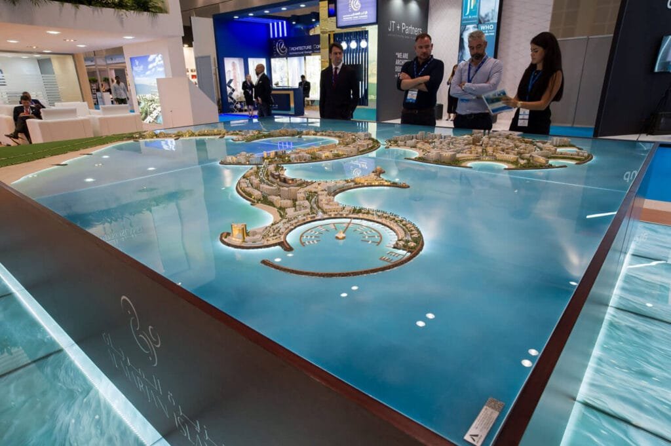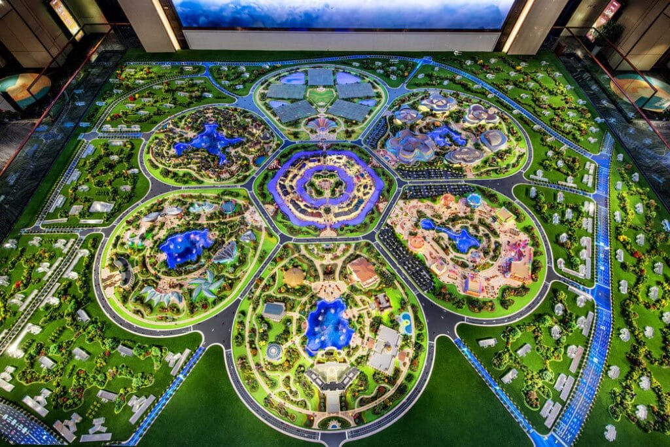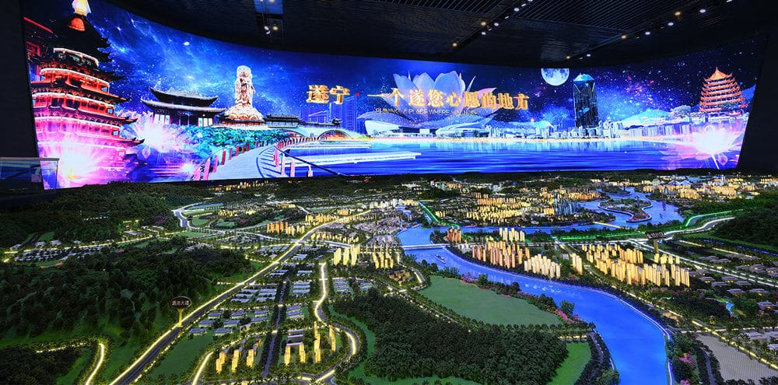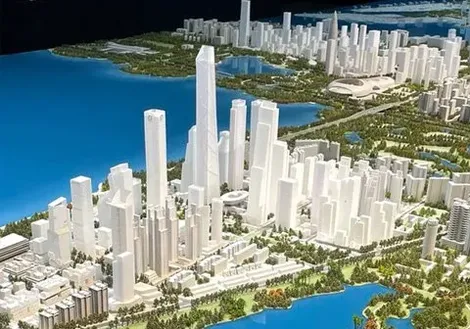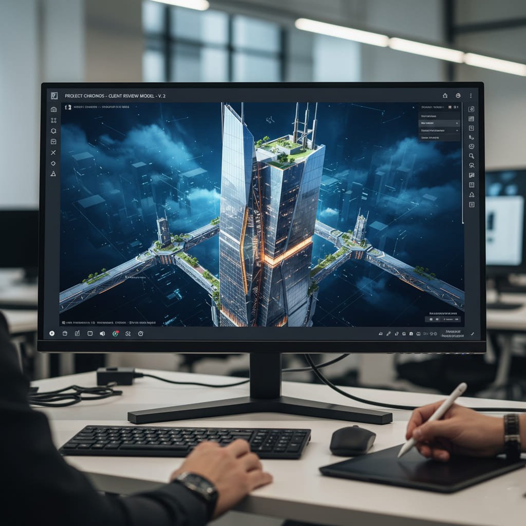Μοντέλο τοποθεσίας αρχιτεκτονικής
Architecture Site Model Maker στην Κίνα
Στο Μ&και μοντέλο, ειδικευόμαστε στη δημιουργία ακριβών και ρεαλιστικών μοντέλων τοποθεσιών αρχιτεκτονικής που αποτυπώνουν την ουσία της τοποθεσίας του έργου σας, κλίμακα, και σχεδιάστε. Τα μοντέλα του ιστότοπού μας έχουν σχεδιαστεί για να προβάλλουν την αλληλεπίδραση μεταξύ του κτιρίου σας και του γύρω τοπίου, συμπεριλαμβανομένης της τοπογραφίας, γειτονικές δομές, δρόμους, και χώροι πρασίνου. Παρέχοντας ένα απτό, χωρική αναπαράσταση, Τα μοντέλα ιστοτόπων προσφέρουν ανεκτίμητες γνώσεις που τα σχέδια ή οι ψηφιακές αποδόσεις από μόνες τους δεν μπορούν να μεταφέρουν.
Βασικά Χαρακτηριστικά Αρχιτεκτονικού Μοντέλου Τοποθεσίας
Ιστοσελίδα
Τοπογραφική Ακρίβεια
Πληροφορίες για τα συμφραζόμενα
Υλικά
Κλίμακα
Πλεονεκτήματα του μοντέλου τοποθεσίας αρχιτεκτονικής
Χωρική Κατανόηση
Τα μοντέλα τοποθεσίας παρέχουν απτή, πρακτικός τρόπος κατανόησης του φυσικού χώρου, επιτρέποντας στους σχεδιαστές και τους πελάτες να κατανοήσουν καλύτερα τις σχέσεις μεταξύ των χαρακτηριστικών του ιστότοπου και της προτεινόμενης δομής.
Λήψη αποφάσεων με βάση τα συμφραζόμενα
Με την τοποθέτηση του κτιρίου στο πλαίσιο του χώρου, οι αρχιτέκτονες μπορούν να λαμβάνουν τεκμηριωμένες αποφάσεις σχετικά με τον προσανατολισμό του, τοποθέτηση, και πώς θα ενσωματωθεί με το τοπίο και το περιβάλλον.
Αυξημένη Ακρίβεια
Ένα μοντέλο τοποθεσίας διασφαλίζει ότι το έργο ταιριάζει στους περιορισμούς και τις δυνατότητες της γης, μειώνοντας τις πιθανότητες σχεδιαστικών λαθών ή συγκρούσεων με φυσικά χαρακτηριστικά.
Καλύτερη Επικοινωνία
Τα μοντέλα τοποθεσιών λειτουργούν ως ξεκάθαρα εργαλεία επικοινωνίας που βοηθούν όλους τους ενδιαφερόμενους—αρχιτέκτονες, πελάτες, σχεδιαστές, και προγραμματιστές—οπτικοποιήστε τη σχέση του έργου με το περιβάλλον του, βελτίωση της κατανόησης και της συνεργασίας.
Βελτιωμένη Περιβαλλοντική Ένταξη
Κατανοώντας τα περιγράμματα του ιστότοπου, υπάρχουσα βλάστηση, και υποδομή, οι αρχιτέκτονες μπορούν να βελτιστοποιήσουν τα σχέδιά τους για να κάνουν καλύτερη χρήση των φυσικών χαρακτηριστικών της γης, διασφαλίζοντας ότι το κτίριο είναι ταυτόχρονα βιώσιμο και αισθητικά ευχάριστο.
Χρήσεις του μοντέλου τοποθεσίας αρχιτεκτονικής
Ανάπτυξη σχεδιασμού
Τα μοντέλα τοποθεσιών είναι ζωτικής σημασίας για να βοηθήσουν τους αρχιτέκτονες να αναπτύξουν σχέδια που είναι κατάλληλα για τη γη. Παρέχουν μια οπτική αναπαράσταση της τοπογραφίας και των χωρικών σχέσεων, διασφαλίζοντας ότι το κτίριο θα τοποθετηθεί καλά στο πλαίσιο του χώρου.
Παρουσιάσεις πελατών
Οι αρχιτέκτονες χρησιμοποιούν μοντέλα τοποθεσιών για να επικοινωνήσουν πώς τα σχέδιά τους θα αλληλεπιδράσουν με τη γη, βοηθώντας τους πελάτες να κατανοήσουν τον αντίκτυπο του κτιρίου στο περιβάλλον.
Σχεδιασμός και Έγκριση
Τα μοντέλα τοποθεσιών χρησιμοποιούνται συχνά σε εφαρμογές σχεδιασμού ή για την παρουσίαση προτάσεων σε δημοτικά συμβούλια ή συμβούλια ζωνών. Βοηθούν να αποδειχθεί πώς ένα νέο κτίριο ή ανάπτυξη θα ταιριάζει στο υπάρχον τοπίο και υποδομή.
Πολεοδομία
Για αναπτυξιακά έργα ή πολεοδομικά έργα μεγαλύτερης κλίμακας, Τα μοντέλα τοποθεσίας μπορούν να περιλαμβάνουν πολλαπλά κτίρια ή ζώνες χρήσης γης, που δείχνει πώς διαφορετικές δομές ή εξελίξεις θα συνυπάρχουν και θα λειτουργούν μαζί μέσα στο ευρύτερο αστικό περιβάλλον.
Οπτικοποίηση των περιβαλλοντικών επιπτώσεων
Τα μοντέλα τοποθεσίας είναι πολύτιμα εργαλεία για την αξιολόγηση του τρόπου με τον οποίο ένα προτεινόμενο κτίριο θα επηρεάσει τα φυσικά χαρακτηριστικά όπως η ροή του νερού, ηλιακό φως, ή τοπική άγρια ζωή. Μπορούν να χρησιμοποιηθούν για τη δοκιμή και τη βελτιστοποίηση ενός σχεδιασμού για περιβαλλοντική βιωσιμότητα.
Μ&Y μοντέλο για να εκτοξεύσετε τα έργα σας
Από την ίδρυσή του, Μ&Το Y Model έχει αφιερωθεί στην παροχή υψηλής ποιότητας αρχιτεκτονικών μοντέλων και υπηρεσιών 3D rendering που αναβαθμίζουν τα έργα σας. Η ομάδα μας από παθιασμένους και εξειδικευμένους επαγγελματίες φέρνει φρέσκες ιδέες και καινοτόμες λύσεις σε κάθε έργο, οδηγώντας την ταχεία ανάπτυξη και επιτυχία μας.
Με προηγμένη τεχνολογία και εξειδικευμένη δεξιοτεχνία, δημιουργούμε λεπτομερή μοντέλα και ρεαλιστικές αποδόσεις που αποτυπώνουν με ακρίβεια το σχεδιαστικό σας όραμα. Δεσμευόμαστε να παρέχουμε υψηλή ποιότητα, οικονομικά αποδοτικές υπηρεσίες και διασφάλιση έγκαιρης παράδοσης, βοηθώντας τα έργα σας να φτάσουν σε νέα ύψη.
Εμπιστευτείτε τον Μ&Y Μοντέλο για να κάνετε τις ιδέες σας πραγματικότητα με εξαιρετικά αποτελέσματα.
Συνεργασία με τον κόσμο
Στο Μ&και μοντέλο, είμαστε υπερήφανοι που συνεργαζόμαστε με ποικίλη πελατεία σε όλο τον κόσμο. Με πάνω 600 ικανοποιημένοι πελάτες σε 80+ χωρών, η απήχησή μας εκτείνεται σε ηπείρους, εξασφαλίζοντας αρχιτεκτονικά μοντέλα και υπηρεσίες παγκόσμιας κλάσης προσαρμοσμένα σε κάθε ανάγκη.
Είτε πρόκειται για τοπικό έργο είτε για διεθνές αριστούργημα, είμαστε ο αξιόπιστος συνεργάτης σας για τη μετατροπή των οραμάτων σε απτά, ακριβή μοντέλα που αφήνουν μια μόνιμη εντύπωση. Ας φτιάξουμε κάτι εξαιρετικό—μαζί!
























Επικοινωνήστε μαζί μας!
Τηλέφωνο/WhatsApp:
E-mail:
Διεύθυνση:
Βιομηχανικό Πάρκο Nanlong, Περιοχή PanYu, Guangzhou
(Στείλτε μας με WeTransfer στο [email protected]. εάν τα αρχεία είναι μεγαλύτερα από 20 MB. )
Κορυφή 15 Κατασκευαστές αρχιτεκτονικών μοντέλων στο Βιετνάμ
Τις τελευταίες δύο δεκαετίες, Το Βιετνάμ έχει μεταμορφωθεί αθόρυβα σε…
Χτίστε το δύο φορές: 10 Τα οφέλη της τρισδιάστατης μοντελοποίησης που αλλάζουν το παιχνίδι για αρχιτέκτονες & Εργολάβοι
Έχετε σταθεί ποτέ σε ένα χαοτικό εργοτάξιο, δύσκολος…
3D Απόδοση vs. Φωτογραφία: Η απόλυτη αναμέτρηση (ΕΝΑ 2025 Οδηγός για επιχειρήσεις)
Στη σημερινή αγορά που καθοδηγείται από την οπτική, επιλέγοντας πώς να αντιπροσωπεύσετε τα προϊόντα σας…

