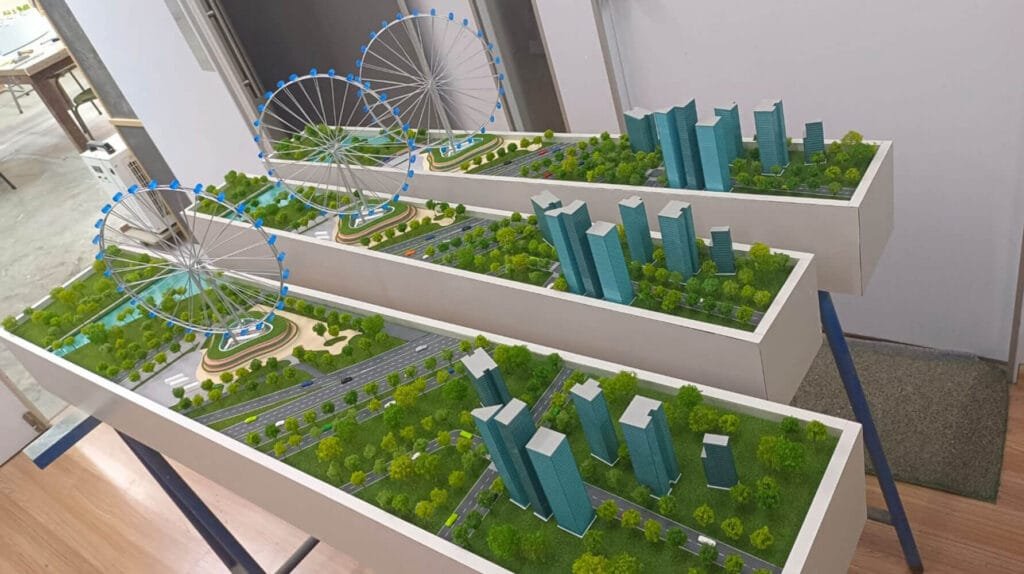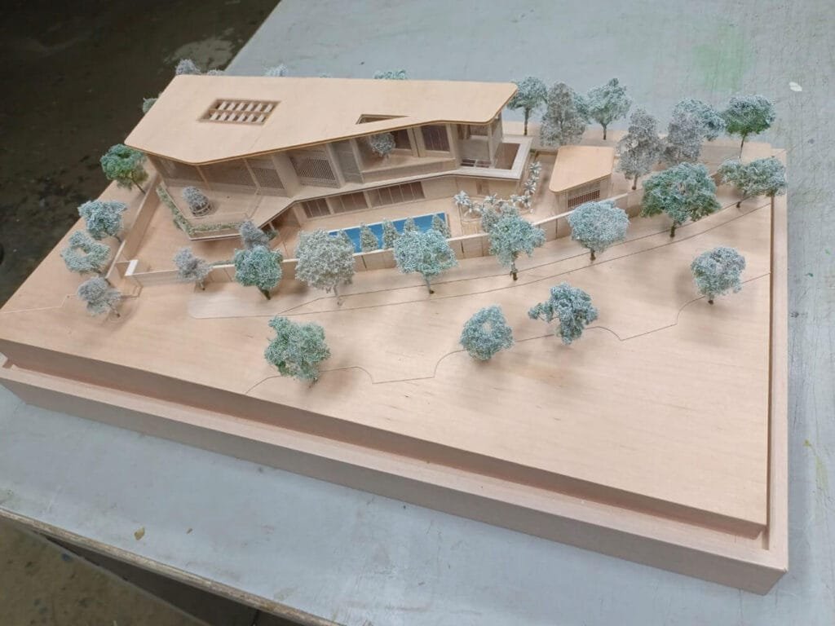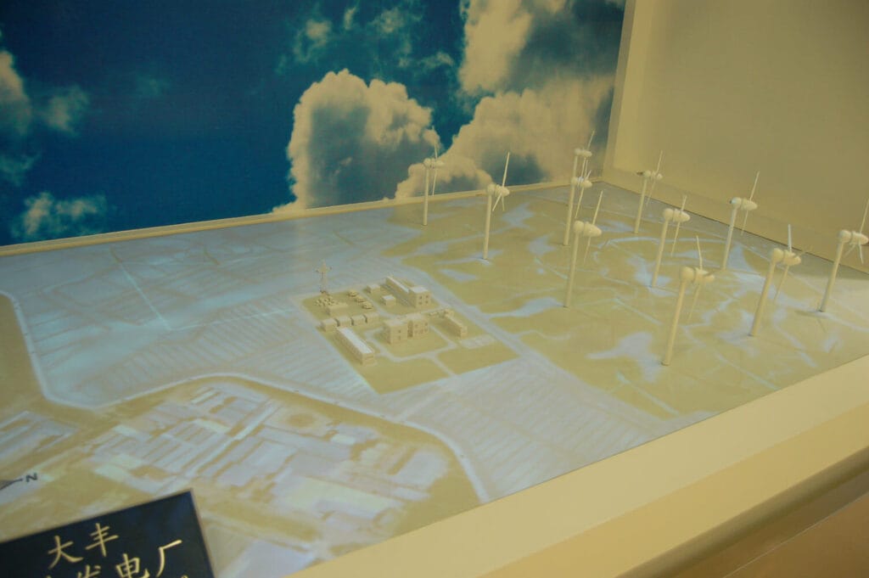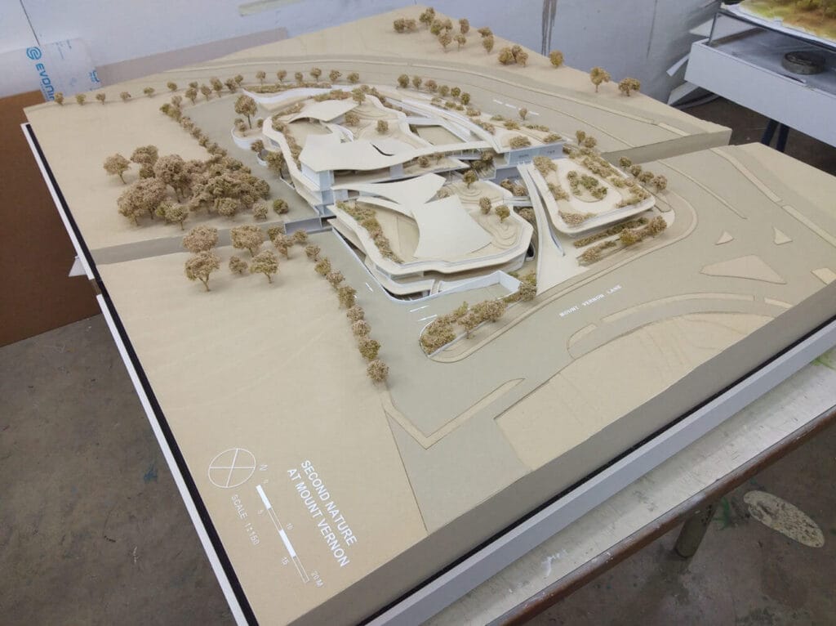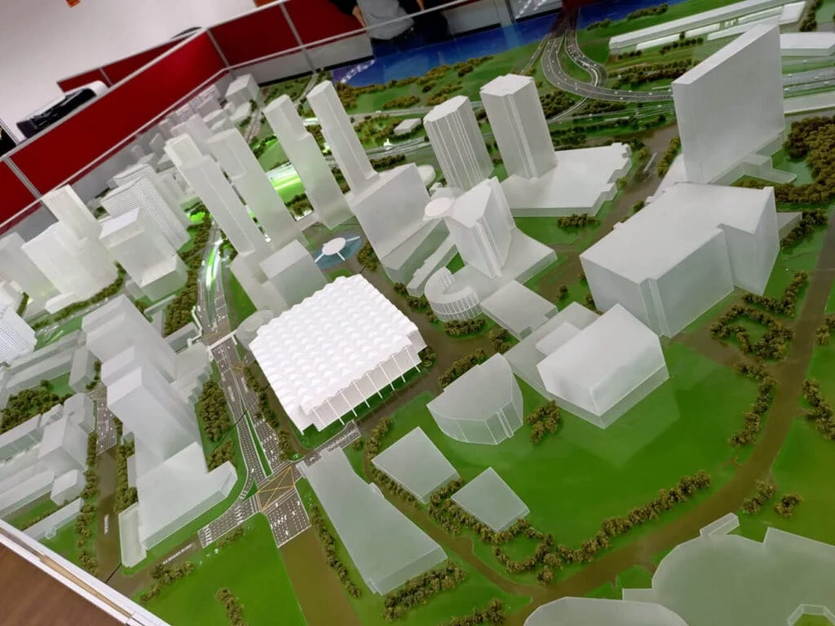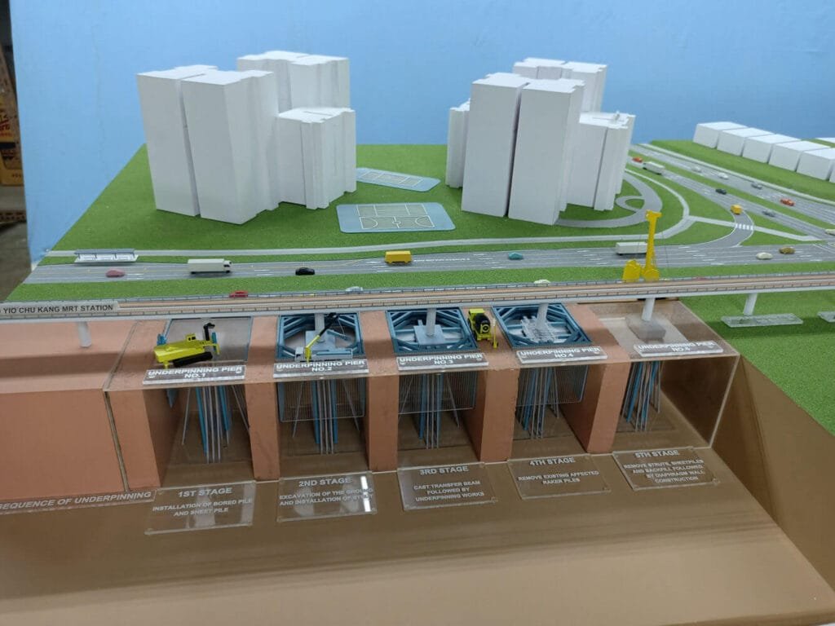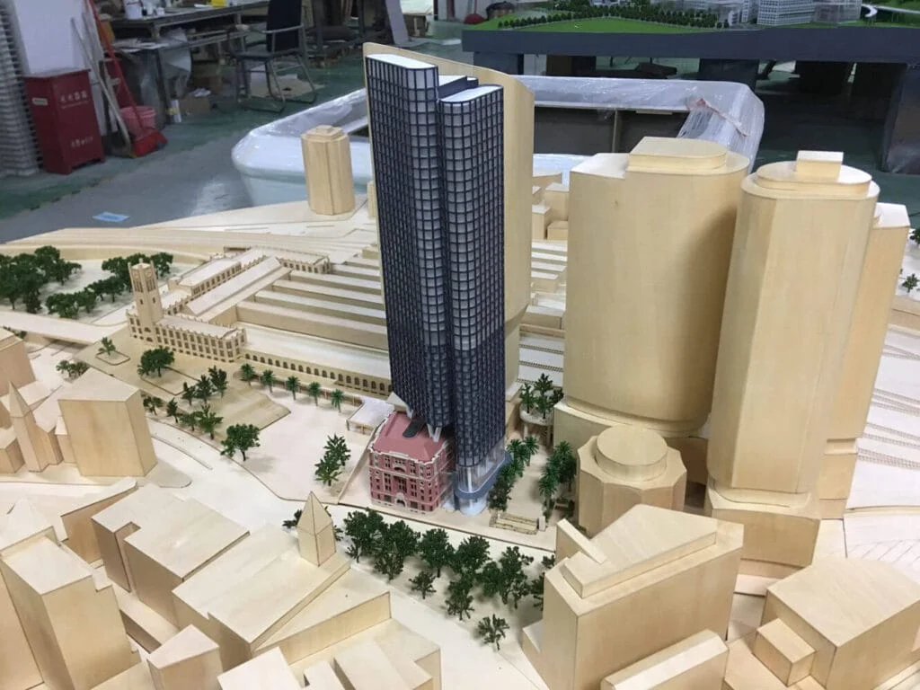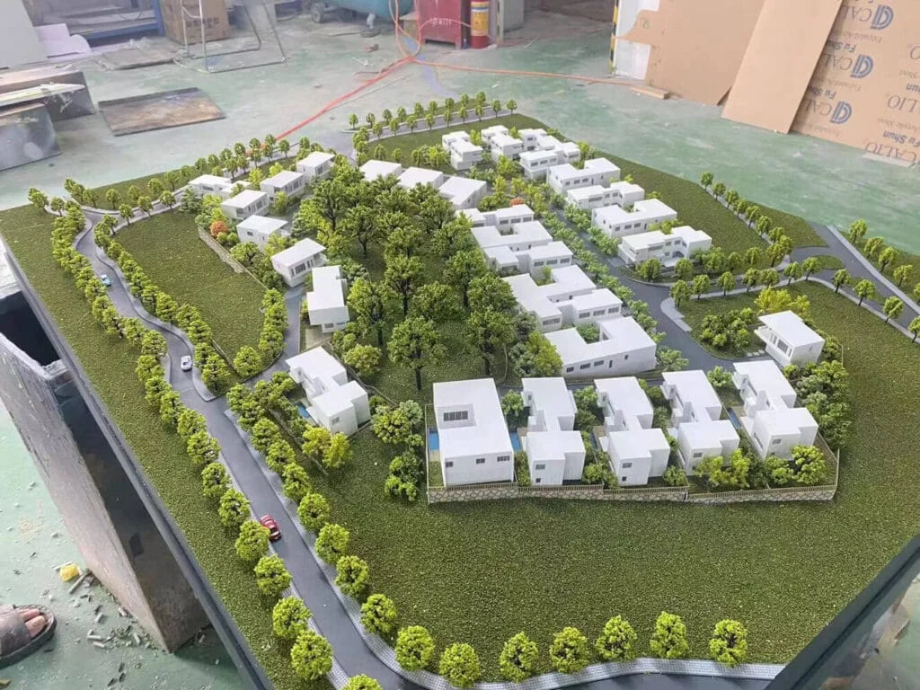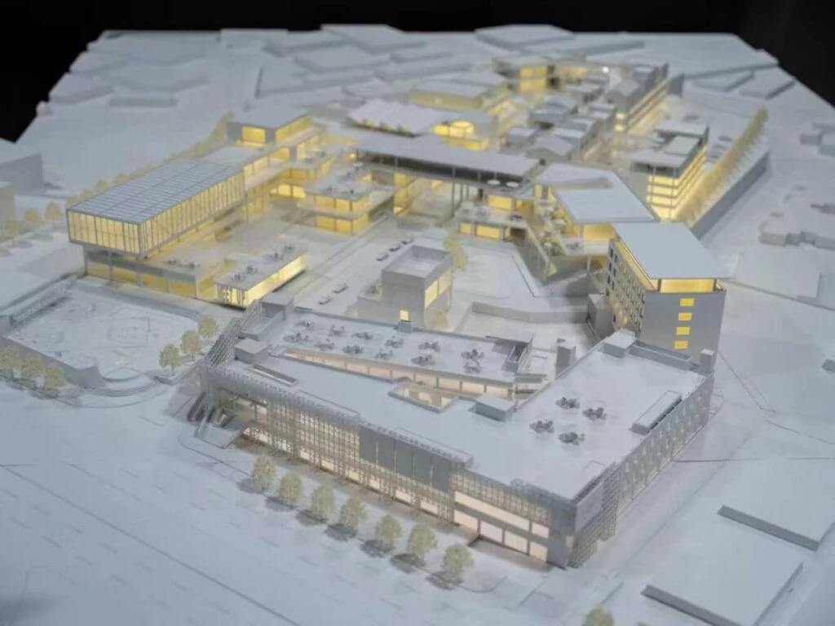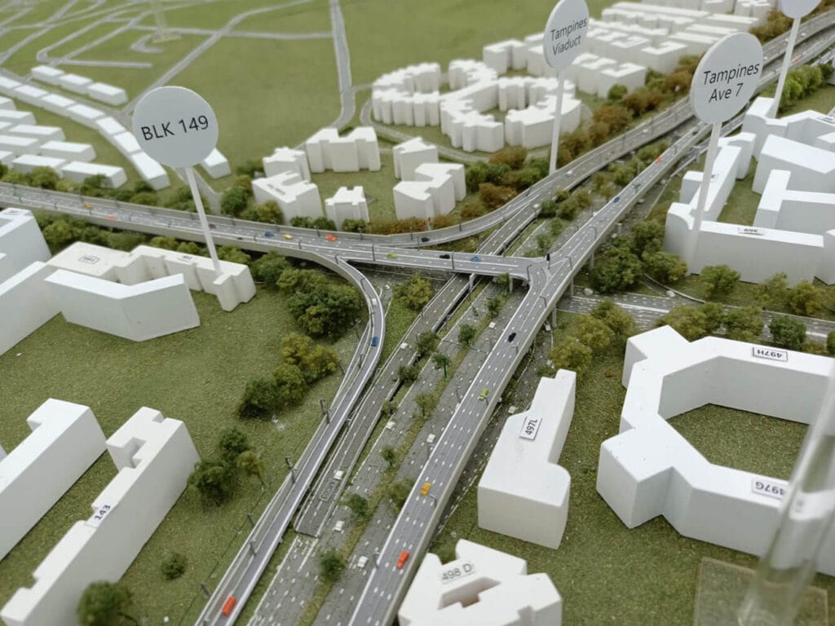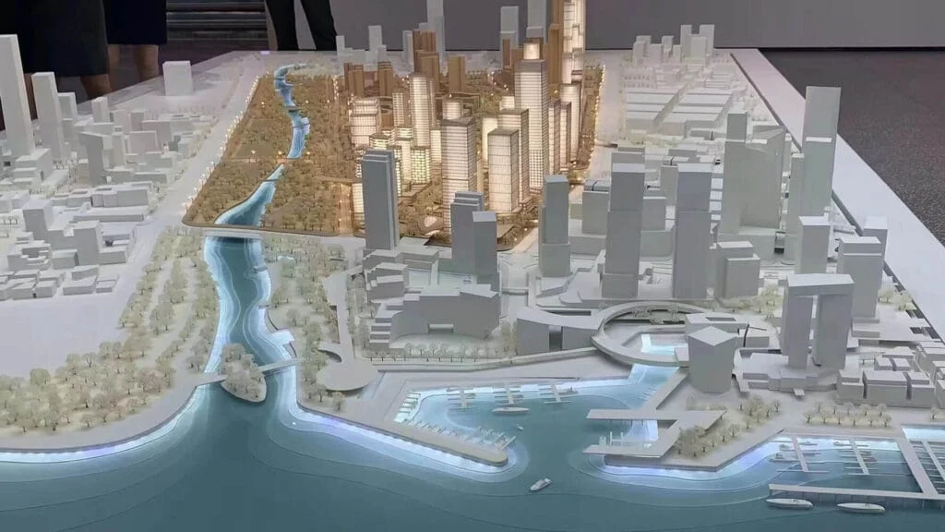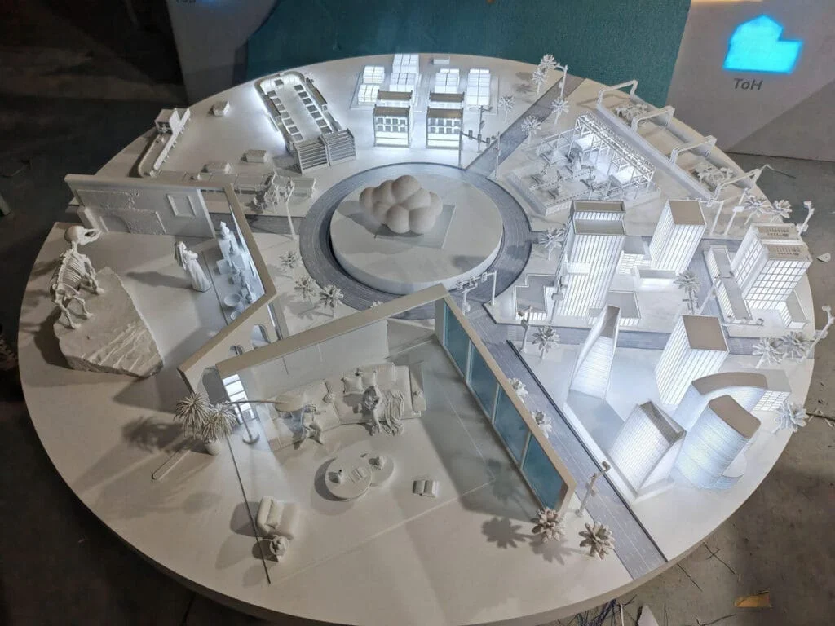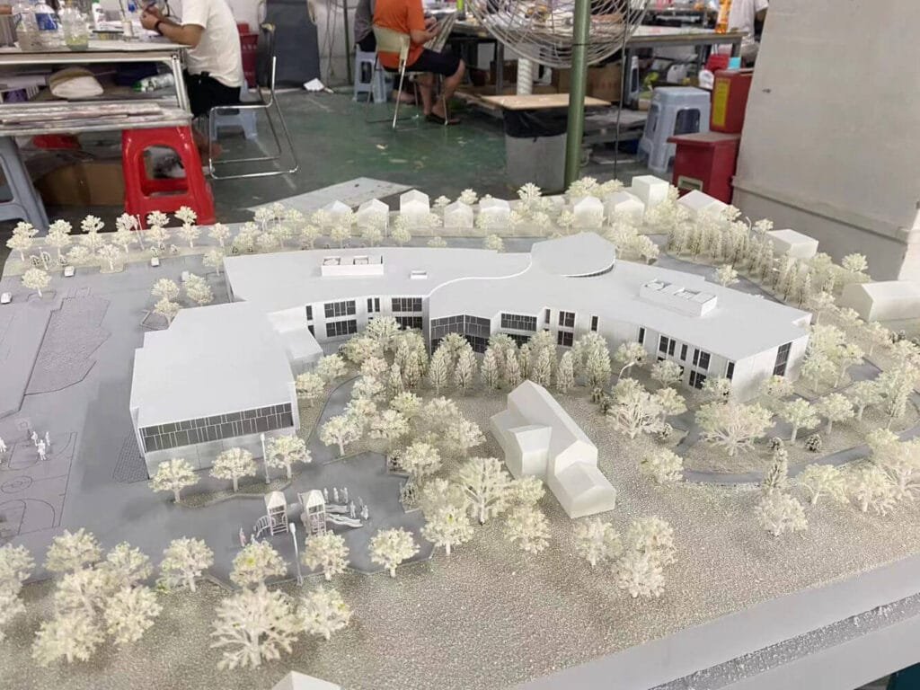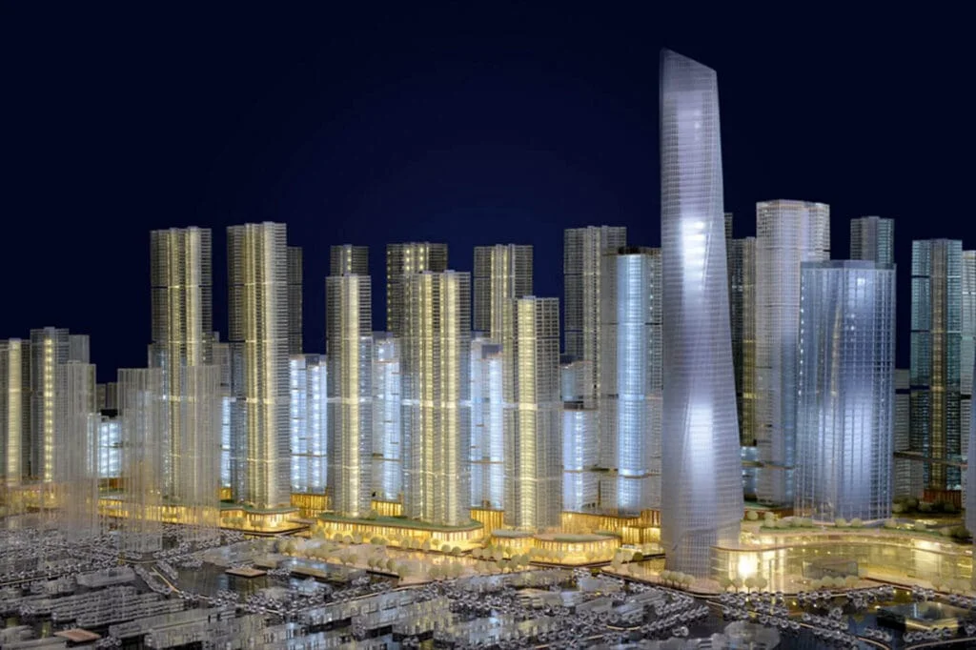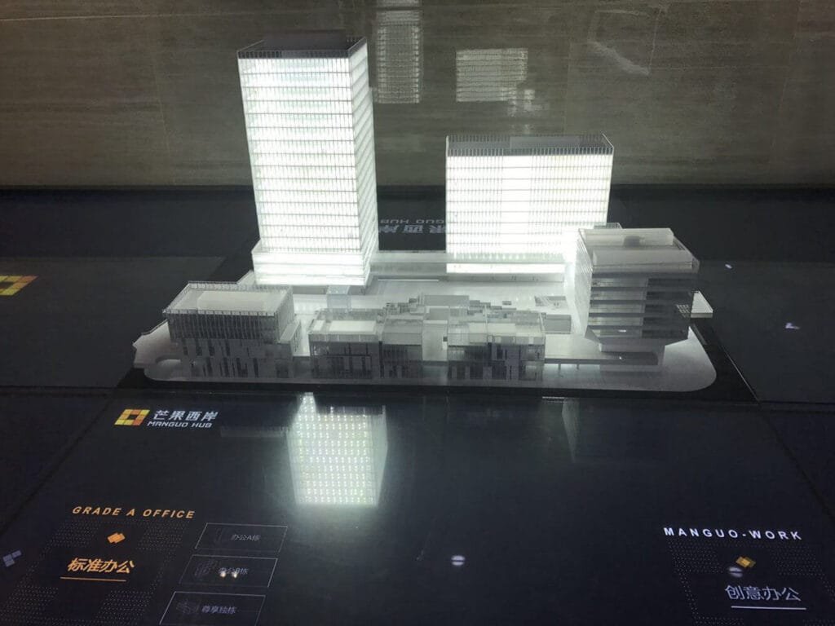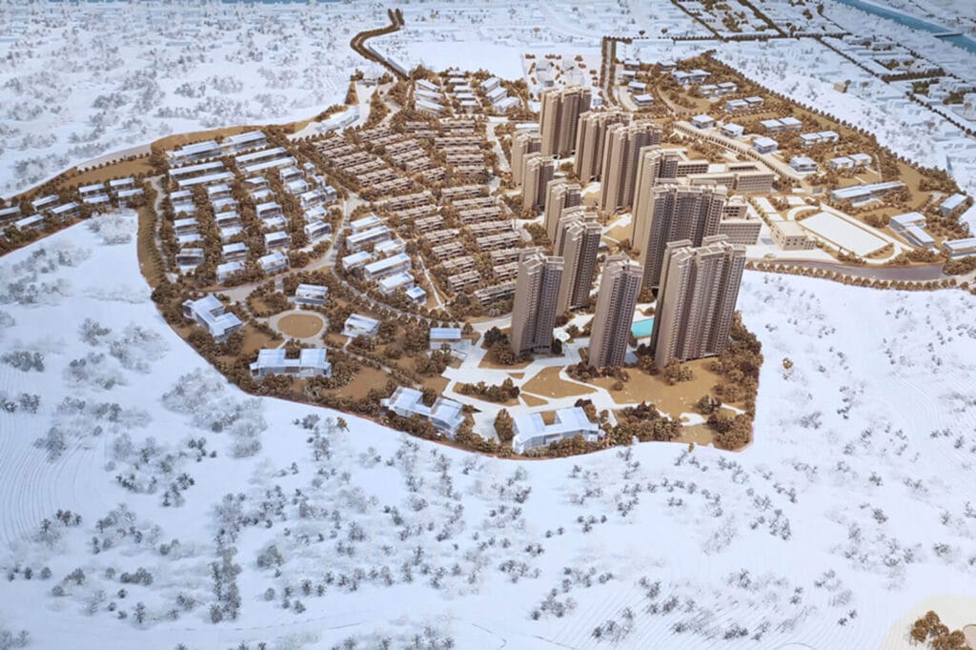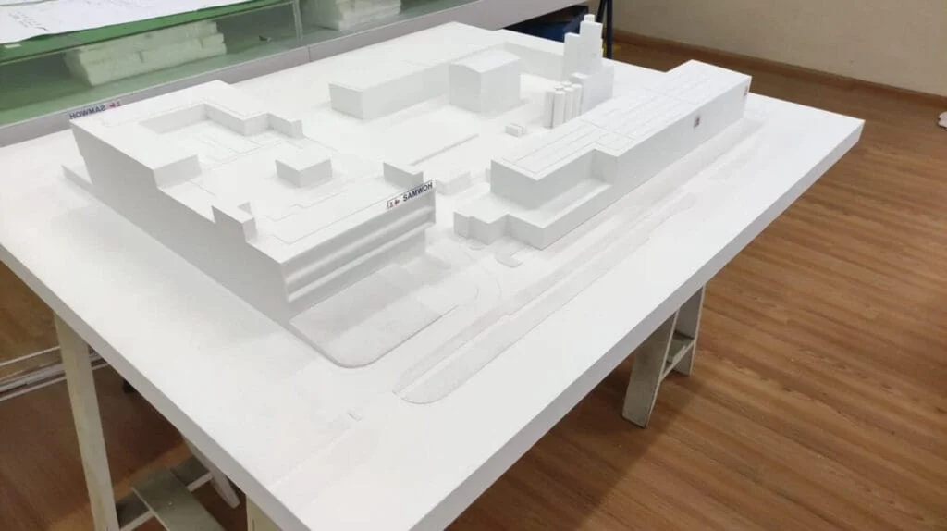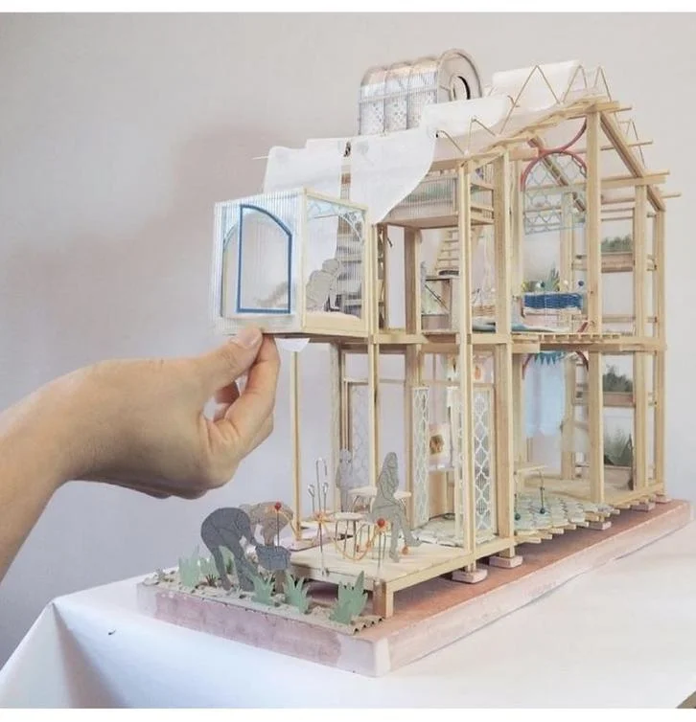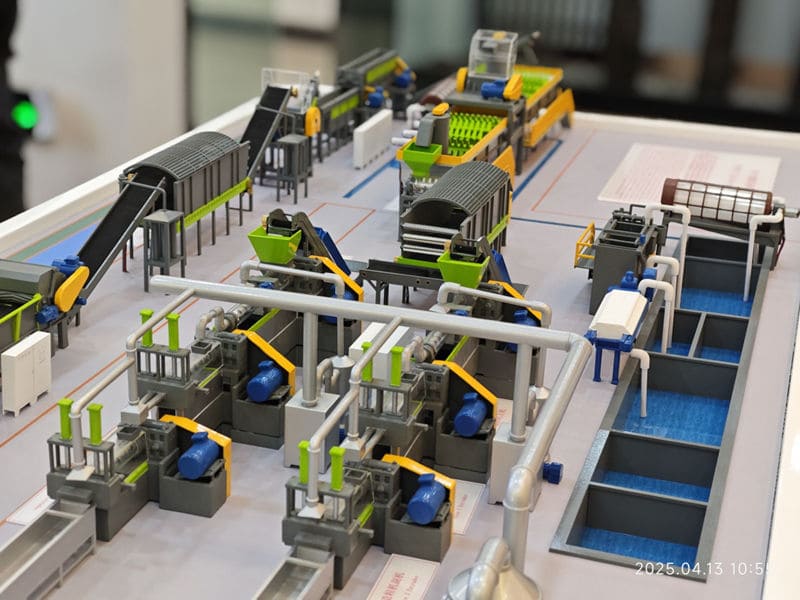Εσωτερικά μοντέλα
An Interior Model is a physical, scaled, 3D representation of an interior space like a room, apartment, or office layout. Created by architects and designers, these models help visualize spatial relationships, ρυθμίσεις επίπλων, αναλογίες, φωτισμός, and materials more effectively than 2D drawings.
They serve as crucial communication tools between designers, πελάτες, and stakeholders, enabling better understanding and feedback. Interior models allow for early design evaluation, helping to identify potential flaws or test different concepts before costly construction begins. They are also powerful marketing tools, used to showcase properties and attract buyers or tenants by providing a realistic preview.
Interior Models Maker in China
Choose M&Y Model for your interior models due to their specialized expertise in capturing fine details—from furniture styles to realistic textures and finishes. They possess a strong understanding of spatial nuances, ensuring accurate scale and proportion vital for interior design. Μ&Y Model skillfully simulates diverse materials and utilizes advanced finishing techniques to effectively convey the intended ambiance.
Leveraging technologies like high-resolution 3D printing and laser cutting for precision components, they also excel at integrating sophisticated lighting systems. Their collaborative process guarantees your design intent is faithfully translated into a compelling, high-impact model that clearly communicates your vision, making them an ideal partner for visualizing interior spaces.
Key Characteristics of Interior Models
Use of Scale Figures & Συμφραζόμενα
Focus on Interior Space & Σχέδιο
Tangible Tool for Visualization & Εκτίμηση
Primary Communication & Presentation Aid
Detailed Representation of Furnishings & Τελειώνει
Benefits of Interior Models
Πρώιμος εντοπισμός σφαλμάτων & Cost Savings
By visualizing the space physically, potential problems like awkward circulation, poor furniture fit, incorrect scaling, or design inconsistencies can be identified and corrected during the model stage, saving significant time and money compared to making changes during or after construction.
Ισχυρό μάρκετινγκ & Presentation Tool
High-quality interior models are highly effective tools for client presentations, marketing events, and real estate sales, showcasing the design's attractiveness and functionality in a compelling and memorable way that captures interest.
Αυξημένη εμπλοκή πελατών & Satisfaction
Providing clients with a physical model allows them to better connect with the proposed space emotionally, leading to greater involvement, clearer feedback, πιο σίγουρη λήψη αποφάσεων, and ultimately higher satisfaction with the final result.
Ενισχυμένη απεικόνιση & Χωρική Κατανόηση
Interior models provide a clear, tangible, three-dimensional representation of a space, making it much easier than 2D drawings or digital renderings to understand layout, κλίμακα, αναλογίες, τόμος, and how different elements relate to each other.
Uses of Interior Models
Marketing and Sales Aid
Utilized, particularly in real estate and commercial design, as powerful marketing tools in showrooms or sales offices to showcase properties, attract potential buyers or tenants, and effectively convey the final look and feel of the interior.
Design Visualization and Spatial Understanding
They provide a tangible, 3D view that helps architects, σχεδιαστές, and clients clearly understand the proposed interior layout, κλίμακα, αναλογίες, τόμος, and how different elements like furniture will fit and relate within the space.
Aiding Regulatory Approvals
Can be presented to zoning boards, planning commissions, or other regulatory bodies as clear visual evidence to help explain a design, demonstrate compliance, and expedite the permit approval process.
Υλικό, Finish, and Furniture Selection Support
Help in visualizing and deciding on specific materials, χρωματικούς συνδυασμούς, υφή, furniture pieces, and even lighting effects by showing how they might interact and look within the context of the actual room layout.
Μ&Y μοντέλο για να εκτοξεύσετε τα έργα σας
Από την ίδρυσή του, Μ&Το Y Model έχει αφιερωθεί στην παροχή υψηλής ποιότητας αρχιτεκτονικών μοντέλων και υπηρεσιών 3D rendering που αναβαθμίζουν τα έργα σας. Η ομάδα μας από παθιασμένους και εξειδικευμένους επαγγελματίες φέρνει φρέσκες ιδέες και καινοτόμες λύσεις σε κάθε έργο, οδηγώντας την ταχεία ανάπτυξη και επιτυχία μας.
Με προηγμένη τεχνολογία και εξειδικευμένη δεξιοτεχνία, δημιουργούμε λεπτομερή μοντέλα και ρεαλιστικές αποδόσεις που αποτυπώνουν με ακρίβεια το σχεδιαστικό σας όραμα. Δεσμευόμαστε να παρέχουμε υψηλή ποιότητα, οικονομικά αποδοτικές υπηρεσίες και διασφάλιση έγκαιρης παράδοσης, βοηθώντας τα έργα σας να φτάσουν σε νέα ύψη.
Εμπιστευτείτε τον Μ&Y Μοντέλο για να κάνετε τις ιδέες σας πραγματικότητα με εξαιρετικά αποτελέσματα.
Συνεργασία με τον κόσμο
Στο Μ&και μοντέλο, είμαστε υπερήφανοι που συνεργαζόμαστε με ποικίλη πελατεία σε όλο τον κόσμο. Με πάνω 600 ικανοποιημένοι πελάτες σε 80+ χωρών, η απήχησή μας εκτείνεται σε ηπείρους, εξασφαλίζοντας αρχιτεκτονικά μοντέλα και υπηρεσίες παγκόσμιας κλάσης προσαρμοσμένα σε κάθε ανάγκη.
Είτε πρόκειται για τοπικό έργο είτε για διεθνές αριστούργημα, είμαστε ο αξιόπιστος συνεργάτης σας για τη μετατροπή των οραμάτων σε απτά, ακριβή μοντέλα που αφήνουν μια μόνιμη εντύπωση. Ας φτιάξουμε κάτι εξαιρετικό—μαζί!
























Επικοινωνήστε μαζί μας!
Τηλέφωνο/WhatsApp:
E-mail:
Διεύθυνση:
Βιομηχανικό Πάρκο Nanlong, Περιοχή PanYu, Guangzhou
(Στείλτε μας με WeTransfer στο [email protected]. εάν τα αρχεία είναι μεγαλύτερα από 20 MB. )
Κορυφή 15 Κατασκευαστές αρχιτεκτονικών μοντέλων στο Βιετνάμ
Τις τελευταίες δύο δεκαετίες, Το Βιετνάμ έχει μεταμορφωθεί αθόρυβα σε…
Χτίστε το δύο φορές: 10 Τα οφέλη της τρισδιάστατης μοντελοποίησης που αλλάζουν το παιχνίδι για αρχιτέκτονες & Εργολάβοι
Έχετε σταθεί ποτέ σε ένα χαοτικό εργοτάξιο, δύσκολος…
3D Απόδοση vs. Φωτογραφία: Η απόλυτη αναμέτρηση (ΕΝΑ 2025 Οδηγός για επιχειρήσεις)
Στη σημερινή αγορά που καθοδηγείται από την οπτική, επιλέγοντας πώς να αντιπροσωπεύσετε τα προϊόντα σας…

