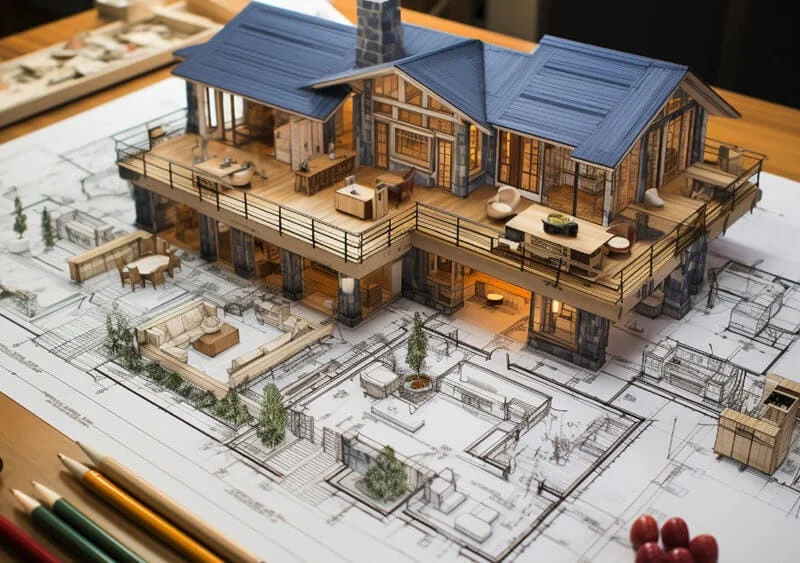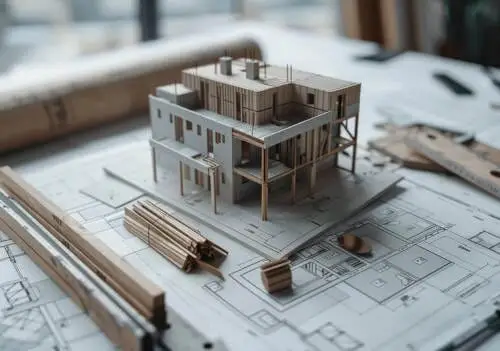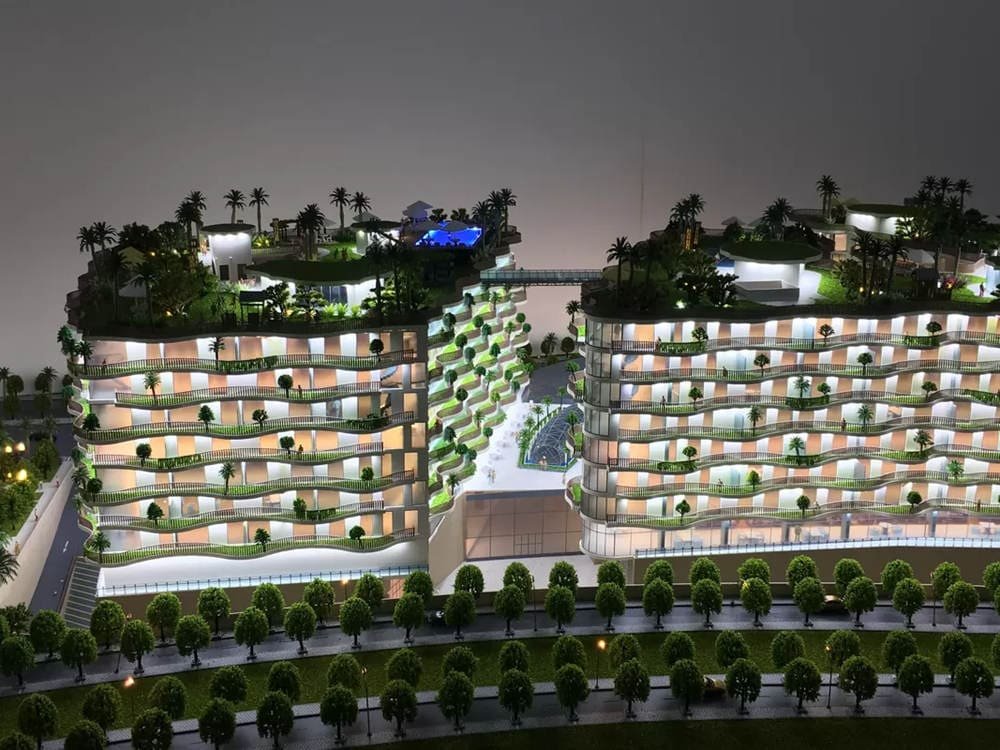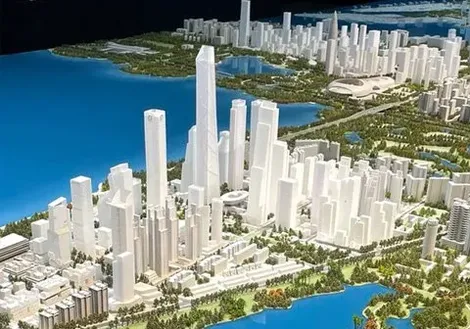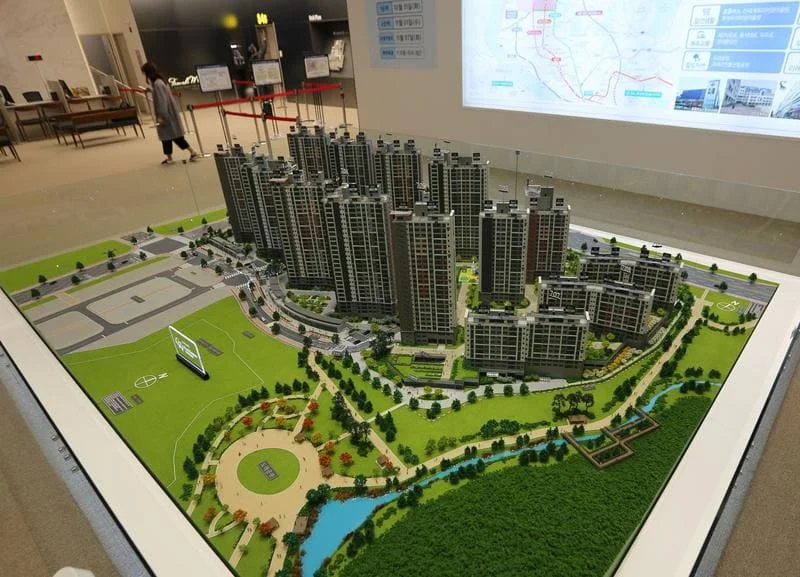Ο θρυλικός σχεδιαστής Steve Jobs είπε κάποτε, “Design is not just what it looks like and feels like. Design is how it works.” In the world of architecture, this truth resonates deeply. Για αιώνες, the industry relied on flat blueprints and static sketches—languages spoken only by professionals. They could show a building’s structure, but they couldn’t convey its soul. They couldn’t capture the warmth of the morning sun on a facade, the welcoming glow from a window at dusk, or the feeling of community in a shared courtyard. They demonstrated how a building was constructed, but struggled to illustrate how it functioned for the people who would inhabit it.
This communication gap often led to misunderstandings, costly on-site changes, and a disconnect between the architect’s vision and the client’s expectations. But that era is over. Σήμερα, a revolutionary technology bridges the vast chasm between imagination and reality: 3D exterior rendering. This isn’t a futuristic concept anymore; it’s the essential, present-day tool that has redefined how we design, market, and build our world.
This article is your definitive guide to this transformative field. We will journey from the fundamental basics to the artistic nuances of photorealism. You’ll learn the step-by-step process, discover the business advantages that drive billion-dollar projects, master the camera angles that tell a compelling story, and peer into the future of architectural visualization. We have synthesized decades of industry expertise into a comprehensive resource to empower you, whether you’re an architect, προγραμματιστής, marketer, or homeowner with a dream.
Πίνακας περιεχομένων
What Exactly is 3D Exterior Rendering?
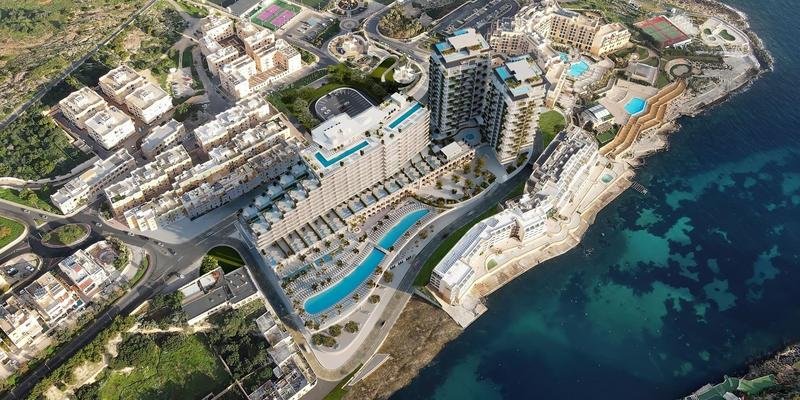
A Foundational Definition: Περισσότερα από μια όμορφη εικόνα
Ετσι, what are we talking about when we say “3D exterior rendering”? Στον πυρήνα του, it’s a digital process that feels a bit like magic. Think of a 3D artist as a digital photographer for buildings that haven’t been built yet. They start with the raw data—the architectural plans and elevations—and use specialized computer software to construct a three-dimensional digital model of a building’s exterior and its surrounding environment. Τότε, through a computational process, this 3D model is transformed into a lifelike, two-dimensional image or a moving animation. But it’s so much more than just a digital snapshot. A great rendering captures the interplay of light and shadow, the texture of brick and stone, the reflections in the glass, and the way the structure sits within its landscape. It goes beyond simple representation to create a tangible visual experience—one that evokes emotion, communicates a lifestyle, and makes the unbuilt world feel real.The Three Primary Types of Exterior Renderings
While photorealism is the most common goal, 3D rendering is a versatile art form. The style you choose depends on the project’s stage and purpose. Let’s break down the three main types you’ll encounter.- Φωτορεαλιστική απόδοση: This is the industry gold standard. The ultimate goal here is to create an image so detailed and lifelike that it’s indistinguishable from an actual photograph. Artists meticulously craft every detail, from the subtle weathering on a wooden beam to the way blades of grass catch the sunlight. This style is indispensable for final marketing materials, securing client approvals, and presenting to regulatory boards where realism and accuracy are paramount.
- Non-Photorealistic Rendering (NPR): Μερικές φορές, hyper-realism isn’t the goal, ιδιαίτερα στα αρχικά στάδια του σχεδιασμού. NPR offers a more artistic, conceptual style that can look like a watercolor painting, a pencil sketch, or a technical drawing. This approach is perfect for conveying a general concept or design intent without getting bogged down in specific material choices. It keeps the focus on form and massing, allowing for a more fluid and creative design dialogue.
- Απόδοση σε πραγματικό χρόνο: Imagine walking through your design and changing the wall color or the time of day with the click of a button. That’s the power of real-time rendering. Using technology similar to that in modern video games, λογισμικό όπως Αχυρώνας, Ενσωματωμένος, και Twinmotion allows for instant visualization. This is a game-changer for interactive design sessions with clients, enabling rapid iterations and immersive experiences, including virtual reality (VR) walkthroughs.
Why is 3D Exterior Rendering an Essential Tool? The Unmatched Benefits
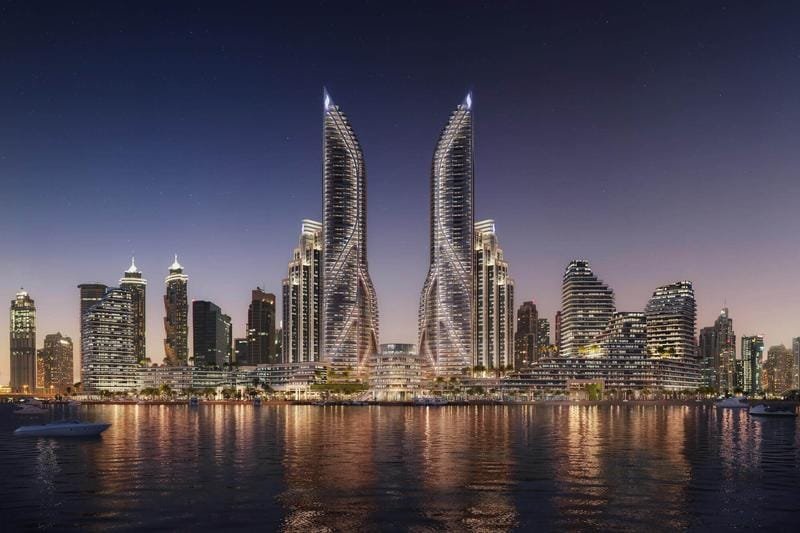 Adopting 3D rendering isn’t just about keeping up with trends; it’s about unlocking a suite of powerful advantages that directly impact a project’s bottom line and success. Let’s explore why this technology has become an indispensable asset in the modern architectural and real estate landscape.
Adopting 3D rendering isn’t just about keeping up with trends; it’s about unlocking a suite of powerful advantages that directly impact a project’s bottom line and success. Let’s explore why this technology has become an indispensable asset in the modern architectural and real estate landscape.
Unlocking Unprecedented Visualization and Clarity
A traditional blueprint is an abstract map of lines and numbers, often indecipherable to anyone without technical training. 3D renderings shatter this barrier. They translate complex architectural plans into a universal visual language that everyone can understand. A client, an investor, or a community board member can instantly grasp the scale, αφή, and final appearance of a project, eliminating ambiguity and fostering a shared, clear vision from day one.Driving Better Decision-Making and Design Refinement
What if you could spot a design flaw before a single brick was laid? Με τρισδιάστατη απόδοση, you can. Architects and designers can create a digital twin of their project, allowing them to experiment freely. They can test different materials, see how a change in window placement affects natural light, or visualize how a new color scheme alters the building’s character—all without any real-world cost. This ability to iterate and refine in a virtual space leads to more thoughtful, ακριβής, and ultimately better designs.Achieving Significant Time and Cost Savings
“The ability to identify design flaws early in the process is crucial for minimizing errors and reducing the need for costly revisions during construction.”This is where the value of rendering becomes crystal clear. Every issue caught in the digital phase is a costly change order avoided during construction. By preventing mistakes before they happen, 3D visualization directly reduces material waste, minimizes construction delays, and protects the project budget. In some cases, the enhanced clarity and appeal have been shown to boost buyer inquiries by as much as 30% and lead to significantly faster sell-out rates for new developments.
A Powerhouse for Marketing, Εμπορικός, and Project Approval
Στη σημερινή ανταγωνιστική αγορά, you can’t sell a dream with a dry set of plans. 3D renderings are the engine of modern architectural marketing.- Revolutionizing Real Estate Marketing: High-quality visuals are no longer a luxury; they are an expectation. Renderings create captivating content for websites, φυλλάδια, social media, και διαφημιστικές πινακίδες. They enable developers to launch powerful pre-selling campaigns long before construction is complete. A compelling case study is the Skyline Tower in New York, which used photorealistic renderings to pre-sell over $223 million worth of units before the building was finished. This is the power of selling a tangible, visualized future.
- Εξορθολογισμός εγκρίσεων: Presenting a lifelike rendering to a planning committee or a group of investors is far more persuasive than showing them line drawings. The visual clarity aligns expectations, answers questions before they are asked, and builds confidence in the project’s viability. This smooths the path to securing permits, funding, and stakeholder buy-in, leading to higher project approval rates.
Enabling Effective Customization and Localization
A building doesn’t exist in a vacuum. It needs to speak to its environment and its intended audience. 3D rendering makes this possible with incredible precision. Για παράδειγμα, in the diverse Indian architectural market, renderers can seamlessly integrate traditional design elements like ornate *jaalis* or incorporate Vastu Shastra principles. They can test local materials like sandstone or teak to see how they look in the regional climate. This level of customization ensures that the final project resonates deeply with the cultural and aesthetic preferences of its target market.Who Benefits from 3D Exterior Visualization?
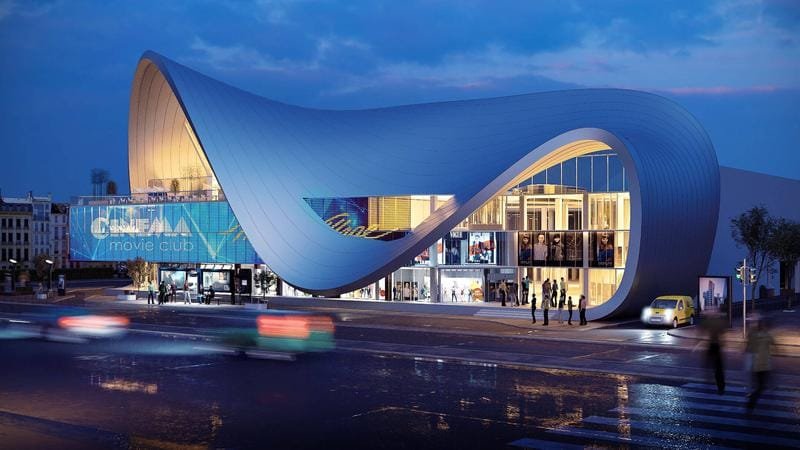 The impact of 3D exterior rendering extends across the entire ecosystem of building and development. It’s a multidisciplinary tool that provides unique, game-changing advantages to a wide range of professionals and stakeholders.
The impact of 3D exterior rendering extends across the entire ecosystem of building and development. It’s a multidisciplinary tool that provides unique, game-changing advantages to a wide range of professionals and stakeholders.
A Multidisciplinary Game-Changer
Αρχιτέκτονες & Σχεδιαστές
For architects and designers, 3D rendering is a digital sandbox for creativity. It’s the ultimate tool for design exploration, allowing them to push boundaries and experiment with forms, υλικά, and light in ways that were previously impossible. It’s also their primary communication device, translating their complex vision into a stunning, easy-to-understand presentation that wows clients and builds a powerful, visually-rich portfolio.Real Estate Developers & Marketers
Developers and marketers live and breathe by their ability to sell a vision. 3D rendering is their most powerful asset. It enables them to create compelling marketing campaigns and begin pre-sales long before breaking ground, securing crucial early-stage capital. Για αυτούς, renderings aren’t just pictures; they are investment tools that attract buyers, justify premium pricing, and deliver a higher return on investment.Construction Firms & Builders
On the ground, clarity is everything. Builders and construction firms use 3D visualizations for better project planning and coordination. By seeing a detailed model of the final product, they can anticipate potential construction challenges, optimize resource allocation, and avoid costly on-site errors. It provides a clear visual reference that helps manage client expectations and ensures the entire team is building toward the same goal.Πολεοδόμοι & Municipalities
When planning a new community hub or a large-scale development, visualizing its impact is essential. Urban planners use 3D renderings to see how a new project will fit into the existing city fabric. These visuals are critical for public consultations, allowing them to clearly communicate proposed changes to the community and gather informed feedback, fostering transparency and collaboration.Homeowners
For an individual planning their dream home, the process can be daunting. 3D rendering demystifies it. It allows homeowners to see their future home come to life, make confident decisions about everything from siding colors to window styles, and communicate their personal vision to their architect and builder with perfect clarity. It turns an abstract dream into a visible, exciting reality.From Blueprint to Photorealism: The 3D Exterior Rendering Process Unveiled
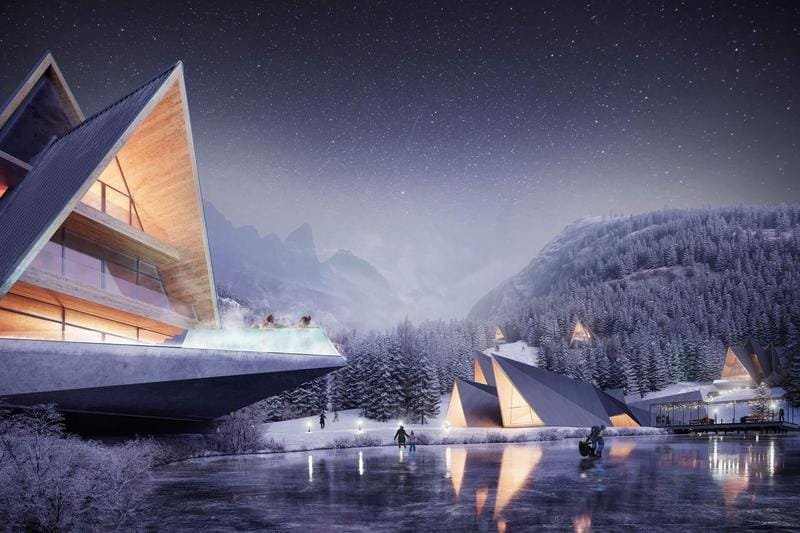 Creating a breathtakingly realistic 3D rendering is a sophisticated process that blends technical precision with artistic vision. It’s a journey with several distinct stages, each building upon the last to transform a simple concept into a visual masterpiece. Let’s walk through this step-by-step journey.
Creating a breathtakingly realistic 3D rendering is a sophisticated process that blends technical precision with artistic vision. It’s a journey with several distinct stages, each building upon the last to transform a simple concept into a visual masterpiece. Let’s walk through this step-by-step journey.
| Βήμα | Δράση | Σκοπός & Key Tools |
|---|---|---|
| 1 | Information Gathering | Assemble all project files (blueprints, ΠΑΛΗΑΝΘΡΩΠΟΣ, material specs) to create a solid foundation and prevent revisions. |
| 2 | 3D Μοντελοποίηση | Construct the digital structure with accurate scale and geometry. Εργαλεία: Αυτόματο, Σκίτσο, Ερεθίζω, 3ds max. |
| 3 | Υφή & Υλικά | Apply lifelike surfaces (τούβλο, ποτήρι, ξύλο) to the model for realism. Εργαλεία: PBR textures, shader maps. |
| 4 | Scene Composition | Add context with landscaping, άνθρωποι, and vehicles to create a believable environment. |
| 5 | Φωτισμός | Set up natural and artificial light sources to define mood, βάθος, και ρεαλισμός. Εργαλεία: ουρανοί HDRI, virtual sun/lamps. |
| 6 | Απόδοση | The computer generates the final 2D image from all the 3D data. Εργαλεία: Ακτινογραφία, Στέμμα, Αχυρώνας. |
| 7 | Μετα-επεξεργασία | Refine the final image with color correction and effects for a polished, επαγγελματική εμφάνιση. Εργαλεία: Φωτοστέφανο, ΣΕΙΡΗΤΙ. |
A Step-by-Step Journey from Concept to Creation
Βήμα 1: Information Gathering & Project Briefing
Every great rendering starts with great information. This foundational stage is all about gathering the “ingredients.” The rendering team collects every piece of relevant documentation from the client, including architectural plans (blueprints, Αρχεία CAD), elevation drawings, landscape plans, και υλικές προδιαγραφές. Κρίσιμα, they also ask for reference images that convey the desired mood, στυλ, και ατμόσφαιρα. A clear and detailed brief at this stage is the single best way to prevent time-consuming and costly revisions down the line.Βήμα 2: 3D Μοντελοποίηση – Building the Digital Skeleton
With the plans in hand, the 3D artists begin constructing the digital skeleton of the building. Using specialized software like Αυτόματο, Σκίτσο, Ερεθίζω, ή 3ds max, they meticulously build the geometry of the structure. This is a precision-oriented task where every wall, παράθυρο, door, and roofline is created to the exact scale and proportions specified in the plans. The result is a clean, untextured 3D model—a blank canvas ready for its artistic layers.Βήμα 3: Υφή & Material Application – Breathing Life into Surfaces
This is where the model starts to feel real. Artists apply materials and textures to every surface of the 3D model. This isn’t just about adding a “brick color”; it’s about simulating the actual properties of the material. They use advanced techniques and high-resolution texture maps (like bump maps for roughness, reflection maps for shininess, and displacement maps for 3D depth) to make brick look coarse, glass look reflective, and wood look grained. For top-tier realism, they often use resources from professional libraries like Poliigon ή Texture Haven.Βήμα 4: Scene Composition & Environment Setup – Ρύθμιση της Σκηνής
A building is only as believable as the world it inhabits. In this step, artists build out the surrounding environment to give the project context. Αυτό περιλαμβάνει:- Εξωραϊσμός: Adding 3D models of trees, λουλούδια, γρασίδι, και χαρακτηριστικά νερού.
- Συνοδεία: Placing 3D models of people (often called “scalies”), αυτοκίνητα, and street furniture to add life and a sense of scale.
- Surroundings: Modeling adjacent buildings or using photographic backplates to situate the project in its real-world location.
Βήμα 5: Φωτισμός – Sculpting with Light and Shadow
Lighting is arguably the most critical artistic element in 3D rendering. Υπαγορεύει τη διάθεση, highlights architectural features, and creates the illusion of depth. Artists will set up a virtual lighting system that often includes:- Φυσικό Φως: A virtual sun positioned to simulate a specific time of day (Π.χ., the long, soft shadows of late afternoon or the bright, direct light of noon).
- Sky Light: Often achieved using a High Dynamic Range Image (Hdri), which is a 360-degree photograph that wraps around the scene, casting realistic, nuanced light and reflections.
- Τεχνητό φώς: Placing virtual lights inside the building, on the porch, or as street lamps to create a warm, inviting glow for evening or twilight scenes.
Βήμα 6: Απόδοση – The Computational Climax
Once everything is modeled, textured, and lit, it’s time to “τραβήξτε τη φωτογραφία.” The rendering engine—powerful software like Ακτινογραφία, Στέμμα, ή Αχυρώνας—takes all the 3D data in the scene and performs millions of calculations to determine how light bounces off every surface. It generates the final 2D image, pixel by pixel. This process can be computationally intensive, taking anywhere from a few minutes to many hours, depending on the scene’s complexity, the desired resolution, και τη δύναμη του υλικού του υπολογιστή.Βήμα 7: Μετα-επεξεργασία – Το τελικό πολωνικό
The raw render is rarely the final product. The last step is post-processing, where the rendered image is imported into an image-editing program like Adobe Photoshop. Εδώ, artists perform the final tweaks and refinements, much like a professional photographer touching up a photo. This can include adjusting color balance and contrast, sharpening details, adding atmospheric effects like a subtle fog or a lens flare, and compositing in extra elements to create a perfectly polished, emotive, and professional final image.The Art of Composition: Mastering the 10 Essential Camera Angles
 In 3D rendering, the camera is your paintbrush. The angle you choose is not merely a technical setting; it’s a powerful storytelling device. Where you place your virtual camera determines what the viewer sees, what they feel, and what message they receive about the project. A single building can appear welcoming and human-scaled from one angle, and monumental and awe-inspiring from another. Mastering these viewpoints is key to creating a compelling visual narrative that showcases a design in its best possible light.
In 3D rendering, the camera is your paintbrush. The angle you choose is not merely a technical setting; it’s a powerful storytelling device. Where you place your virtual camera determines what the viewer sees, what they feel, and what message they receive about the project. A single building can appear welcoming and human-scaled from one angle, and monumental and awe-inspiring from another. Mastering these viewpoints is key to creating a compelling visual narrative that showcases a design in its best possible light.
A Comprehensive Guide to the Most Effective Exterior Views
Let’s explore the ten most effective camera angles and how to strategically use them to tell your project’s unique story. Each view serves a different purpose, from creating a personal connection to showcasing a grand vision.1. The Eye-Level View (Street View)
The Human Perspective. This is the most relatable and commonly used angle, positioned at a height of about 1.8 μέτρα (6 πόδια) to simulate how a person would naturally see the building.
- Σκοπός: To create an immediate, personal connection with the viewer. It makes the space feel accessible and real.
- Use Case: Perfect for residential homes, commercial storefronts, and any marketing material designed to help potential buyers envision themselves at the property.
2. The Façade View (Front View)
The Classic First Impression. This is a straight-on shot that captures the front of the building. It’s clean, formal, and direct.
- Σκοπός: To clearly and beautifully highlight the primary architectural style, curb appeal, and key design elements like the main entrance and window patterns.
- Use Case: Essential for official portfolio images, real estate listings, and any presentation where the core design identity needs to be established.
3. The Rear View
The Private Sanctuary. While the front is for the public, the rear view showcases the building’s private haven.
- Σκοπός: To highlight lifestyle amenities and features like a sprawling patio, a sparkling swimming pool, καταπράσινους κήπους, or a cozy fire pit.
- Use Case: Crucial for lifestyle-focused marketing of residential properties, helping buyers imagine their personal and family time.
4. The Elevated Perspective (Semi-Aerial)
The Contextual View. Taken from a slightly elevated position, this angle shows the building and its immediate surroundings.
- Σκοπός: To illustrate how the structure integrates with its site, including landscaping, driveways, and nearby outdoor spaces. It provides a better sense of the property’s layout than an eye-level shot.
- Use Case: Ideal for townhouse complexes, homes on large lots, and projects where the landscape design is a key selling point.
5. The Aerial View (Bird’s Eye View)
The Master Plan Perspective. This is a high-level shot looking down from above, often from a great height.
- Σκοπός: To showcase the full scope and scale of a large project. It reveals the layout of the entire site, its relationship to neighboring properties, and its connection to infrastructure like roads and parks.
- Use Case: Indispensable for master-planned communities, large commercial or industrial developments, and urban planning presentations to city officials.
6. The Worm’s Eye View
The Heroic Perspective. Shot from a very low angle looking up, this view creates a powerful, dramatic, and imposing effect.
- Σκοπός: To emphasize grandeur, soaring height, and verticality. It makes the building feel monumental and awe-inspiring.
- Use Case: A favorite for showcasing skyscrapers, tall monuments, and corporate headquarters where an impression of dominance and prestige is desired.
7. The Close-Up View (Detail Shot)
The Craftsman’s Perspective. This view zooms in to focus on specific, intricate details of the design and construction.
- Σκοπός: To highlight the quality of materials, the craftsmanship of the construction, and unique architectural features like custom metalwork, intricate stonework, or high-end window frames.
- Use Case: Essential for luxury real estate marketing, specification documents, and convincing clients of the project’s high-end quality.
8. The Side View
The Dimensional Perspective. This angle provides a comprehensive look at the building’s depth, αναλογίες, and form.
- Σκοπός: To reveal the relationship between different parts of the property, showcase side entrances, and give a better understanding of the building’s three-dimensional massing.
- Use Case: Useful for complex architectural designs and for providing a more complete set of views in a project portfolio.
9. The Zoom-Out View
The Environmental Context. Stepping back even further than an aerial view, this shot places the building within its broader environment.
- Σκοπός: To show the property’s unique location and its relationship to the surrounding landscape, whether it’s a charming tree-lined street, a breathtaking mountain backdrop, or a serene coastline.
- Use Case: Highly effective for destination properties or developments where the location itself is a primary feature.
10. The Slight Angle Change
The Dynamic Perspective. A subtle shift away from a perfectly straight-on view can make a world of difference.
- Σκοπός: To add depth, διάσταση, and visual interest. A slight angle can reveal architectural details that might be missed in a flat, frontal shot, making the image feel more dynamic and inviting.
- Use Case: A smart choice to make standard façade or rear views feel less stiff and more engaging and artistic.
Achieving Hyper-Realism: Advanced Techniques for Stunning Visuals
 Moving from a good rendering to an unforgettable one lies in the details. It’s the subtle nuances and artistic touches that trick the human eye into believing what it sees is real. Hyper-realism isn’t just about technical accuracy; it’s about capturing the perfect imperfections of the real world. Let’s dive into the advanced techniques that artists use to elevate their work to the next level.
Moving from a good rendering to an unforgettable one lies in the details. It’s the subtle nuances and artistic touches that trick the human eye into believing what it sees is real. Hyper-realism isn’t just about technical accuracy; it’s about capturing the perfect imperfections of the real world. Let’s dive into the advanced techniques that artists use to elevate their work to the next level.
It’s All in the Details: Moving from Good to Unforgettable
Mastering Light and Atmosphere
Light is the soul of a rendering. It’s not just about illumination; it’s about mood, συγκίνηση, και ρεαλισμός.- The Position of the Sun: The sun’s position is a critical choice. The crisp, high-contrast light of midday can convey energy and clarity, making it ideal for commercial projects. Αντίθετα, the low, warm, and soft light of the “golden hour” (just after sunrise or before sunset) creates long, gentle shadows and a sense of tranquility and warmth, perfect for residential scenes.
- The Nuance of Shadows: Amateur renderings often have shadows that are harsh and unnaturally black. In reality, shadows are filled with bounced, ambient light from the sky and surrounding surfaces. Professional artists ensure shadows have a subtle blue tint on a clear, ηλιόλουστη μέρα, which adds a significant layer of realism. The key is to keep them soft and natural, not overly theatrical.
- Atmospheric Effects: The air around us is never perfectly clear. Adding subtle atmospheric effects like a light haze in the distance (βάθος πεδίου), a gentle fog on a cool morning, or the glowing effect of a lens flare when pointing toward the sun can dramatically increase the believability and mood of a scene.
The Power of Context and Narrative
A building is just a structure until people give it life. Adding context turns a rendering from a simple depiction into a story.| Technique | Σκοπός | Best Practice |
|---|---|---|
| Including People (Συνοδεία) | To add a sense of scale, ζωή, και συγκίνηση. Helps viewers envision themselves in the space. | Create a narrative. Instead of random placement, show a family gardening or children playing to convey a “family-friendly” αφή. Ensure they match the demographic and don’t overcrowd or distract from the architecture. |
| Adding Vehicles & Animals | To make the scene feel dynamic and lived-in. Adds another layer of realism and context. | Match the vehicles to the environment (Π.χ., luxury cars for a high-end villa, bicycles for an eco-friendly community). Animals like birds in the sky or a pet in the yard can add a touch of warmth. |
| Botanical Elements | To frame the building, add color, and create depth. | Use a mix of 2D vegetation in the background and highly detailed 3D trees and plants in the foreground. Varying the colors and types of flora can create a stunning sense of layering and naturalism. |
Perfecting Materials and Imperfections
The real world isn’t flawless, and your renderings shouldn’t be either. It’s the subtle imperfections that sell the illusion of reality.- Glass Reflections: Windows are the eyes of a building. In a poor rendering, they can look like flat, dead surfaces. In a great one, they are alive with realistic reflections. They should accurately reflect the sky, surrounding trees, και κοντινά κτίρια. This not only looks real but also adds incredible depth and complexity to the image.
- Η Ομορφιά της Ατέλειας: Nothing screams “fake” like a perfectly uniform, digitally clean surface. To achieve hyper-realism, artists intentionally add subtle imperfections:
- Weathering: A slight fading or staining on wood or brick.
- Surface Variations: Slightly uneven paving stones or a subtle bumpiness on a concrete wall.
- Debris: A few fallen leaves on a pathway or a tiny bit of dust in a corner.
The Business of Visualization: Τιμολόγηση, Απόδοση επένδυσης, and Choosing a Provider
 Understanding the business side of 3D rendering is just as important as appreciating the art. How much should it cost? What is the real return on that investment? And how do you find the right partner to bring your vision to life? Let’s demystify the financial and logistical aspects of procuring high-quality rendering services.
Understanding the business side of 3D rendering is just as important as appreciating the art. How much should it cost? What is the real return on that investment? And how do you find the right partner to bring your vision to life? Let’s demystify the financial and logistical aspects of procuring high-quality rendering services.
Demystifying 3D Rendering Costs: What Should You Expect to Pay?
The price of a 3D exterior rendering can vary dramatically, from as little as $99 to well over $10,000 for a single image. This vast range can be confusing, but it generally reflects different levels of quality, service, and expertise. Here’s a breakdown of the typical pricing tiers to help you understand what you’re paying for.| Pricing Tier | Typical Cost per Image | What to Expect | Καλύτερος για |
|---|---|---|---|
| Κερκίδα 1: “Bottom of the Barrel” | $99 – $200 | Often outsourced to overseas firms with very cheap labor. Quality can be inconsistent, and communication may be difficult due to language and time zone differences. Watch out for misleading portfolios and hidden fees for revisions or high-resolution images. | Personal projects or early-stage conceptualization where budget is the absolute primary concern and quality is secondary. Buyer beware. |
| Κερκίδα 2: “Βασικός / Αξία” | $300 – $900 | A significant step up in quality and professionalism. Projects may still be outsourced but are typically managed by a local or fluent project manager. Delivers good, clean visuals. | Standard residential house renderings, gaining approval from regulatory bodies, and basic real estate marketing for architects, realtors, and home builders. |
| Κερκίδα 3: “Mid-Level Professional” | $900 – $3,000 | This is the sweet spot for most professional projects. The quality is high, with excellent attention to detail, φωτισμός, και υλικά. This is the standard for marketing high-end homes and medium-to-large-scale developments. | Προγραμματιστές, αρχιτέκτονες, and designers working on projects that need to stand out in a competitive market. The quality is designed to impress and sell. |
| Κερκίδα 4: “High-End / Boutique” | $3,000 – $14,000+ | This tier is for landmark projects where perception and branding are paramount. The renders are top-tier, art-directed, and often indistinguishable from award-winning photography. Service is bespoke and highly collaborative. | Large corporations and developers marketing new high-rise towers, super malls, or luxury resorts. The cost is a small fraction of the project budget but plays a massive role in pre-sales and branding. |
Υπολογισμός της απόδοσης της επένδυσης (Απόδοση επένδυσης)
While the upfront cost of a high-quality rendering might seem significant, the return on investment can be substantial. It’s crucial to think beyond the line-item expense and consider the value it generates:- Increased Property Values: Some studies suggest that effective visual marketing can increase final property values by up to 15-20%.
- Faster Sales & Pre-Sales: Compelling visuals attract more buyers and can dramatically shorten the sales cycle.
- Μειωμένα έξοδα κατασκευής: As discussed, identifying design issues before construction saves enormous amounts on change orders.
- Faster Project Approvals: Clear communication with regulatory bodies can save months of costly delays.
- Improved Client Satisfaction: A happy client who feels their vision was understood and realized is more likely to provide referrals and repeat business.
How to Choose the Best 3D Exterior Rendering Company
Selecting the right rendering partner can make or break your project’s visual presentation. Here is a practical checklist to guide your decision:- Examine Their Portfolio Critically: Don’t just glance at the images. Do they look like real client projects or just a few portfolio-padding showpieces? Does the quality consistently match the price point they are quoting? Do they have experience in your specific architectural style?
- Check for Relevant Experience: If you’re designing a contemporary urban facade, a company that only shows traditional suburban homes may not be the right fit. Look for specialization that aligns with your needs.
- Evaluate Their Technical Capabilities: Ask what software they use. While you don’t need to be an expert, a professional studio should be using industry-standard tools like 3ds Max, Ακτινογραφία, and Photoshop.
- Assess Communication and Project Management: Is there a dedicated project manager you can speak to? Are they responsive and easy to communicate with? A smooth process is just as important as a good final image.
- Inquire About Revisions: Understand their revision process. How many rounds of revisions are included in the price? What is the cost for additional changes? A flexible and fair revision policy is a sign of a good partner.
- Look for Genuine Reviews and Testimonials: Search for reviews on third-party sites. Ask if they can connect you with past clients for a reference. Authentic feedback is invaluable.
Navigating Challenges and Embracing the Future
 Even with advanced technology, the path to a perfect rendering isn’t always smooth. Professionals face common hurdles that can impact workflow and quality. By understanding these challenges, you can better navigate them. Συγχρόνως, the industry is constantly evolving, with exciting new trends on the horizon that promise to make visualization even more powerful.
Even with advanced technology, the path to a perfect rendering isn’t always smooth. Professionals face common hurdles that can impact workflow and quality. By understanding these challenges, you can better navigate them. Συγχρόνως, the industry is constantly evolving, with exciting new trends on the horizon that promise to make visualization even more powerful.
Common Challenges in 3D Rendering and How to Overcome Them
Here are some of the most frequent issues encountered in 3D rendering and practical solutions for overcoming them.| Πρόκληση | The Problem | The Solution |
|---|---|---|
| Prolonged Render Times | Rendering a complex, high-resolution scene can take an excessive amount of time, slowing down the workflow and delaying project delivery. | Optimize the scene by removing unnecessary details and using proxy objects for complex elements like trees. Adjust render settings for an optimal balance of speed and quality. For tight deadlines, consider using a cloud rendering farm to distribute the computational load across thousands of machines. |
| Unconvincing Realism | Materials look flat or artificial, lighting appears unnatural, and the scene lacks the depth and complexity of a real-world environment. | Invest in high-quality, physically-based rendering (PBR) υλικά. Study real-world photography to understand how light interacts with different surfaces. Intentionally add subtle imperfections like dirt, smudges, and weathering to break the “too perfect” digital look. |
| Managing Client Revisions | Continuous or late-stage requests for changes can be time-consuming and disruptive, especially in a complex, finalized scene. | Start with a highly detailed and clear project brief to minimize misunderstandings. Structure the project with defined feedback rounds. For quick adjustments, use a real-time rendering engine to show the client changes interactively before committing to a final, lengthy render. |
| Technical Glitches | Software can crash, files can become corrupted, and processing errors can occur, leading to lost work and frustration. | This is non-negotiable: save progress frequently and in iterations (Π.χ., project_v01, project_v02). Implement a robust backup system, using both local and cloud storage to prevent catastrophic data loss. |
The Future is Now: Emerging Trends in Exterior Visualization
The world of 3D rendering is moving at a breakneck pace. Here are the trends that are shaping the future of the industry:- Real-Time Rendering is the New Standard: The ability to see high-quality results instantly is transforming workflows. Real-time engines are becoming powerful enough for final outputs, allowing for faster iterations, more collaborative client meetings, and the creation of dynamic animations with ease.
- Immersive Experiences with VR and AR: Virtual and Augmented Reality are no longer novelties. With VR, clients can put on a headset and “περπατήστε γύρω” a full-scale model of their future building, getting a true sense of space and scale. AR will allow users to overlay a digital model onto a real-world construction site using their phone or tablet.
- The Rise of Artificial Intelligence (Όλα συμπεριλαμβάνονται): AI is beginning to play a significant role in automating tedious tasks. This includes AI-powered tools that can generate realistic textures from a simple text prompt, intelligently populate a scene with entourage, or denoise a render to speed up the process.
- A Focus on Sustainable Visualization: As sustainability becomes a core principle in architecture, renderings are evolving to reflect this. We are seeing a growing trend of visualizations that specifically highlight green features like solar panels, rainwater harvesting systems, πράσινες στέγες, and energy-efficient design, telling a story of environmental responsibility.
- Emotional Storytelling: The most forward-thinking trend is a move away from simply showcasing a building and toward creating an emotional response. Future renderings will focus more on telling a story about the lifestyle, community, or feeling that the architecture facilitates, creating a deeper and more lasting connection with the viewer.
Σύναψη
We’ve journeyed through the entire universe of 3D exterior rendering, from its foundational definition and profound benefits to the intricate step-by-step process of creation. We’ve explored the artistic mastery of camera angles and lighting, delved into the business of pricing and choosing the right creative partner, and looked ahead to a future powered by AI and immersive reality. Το βασικό πακέτο είναι σαφές: 3D exterior rendering is far more than a tool for making pretty pictures. It is a powerful, indispensable engine for communication, problem-solving, εμπορία, and storytelling in the modern world of architecture and real estate. Mastering this technology allows you to bridge the gap between your boldest vision and tangible reality, ensuring that every stakeholder, from client to community, can see and believe in the future you are building. By embracing these techniques, you can elevate your projects, captivate your audience, and bring your architectural dreams to life with stunning, unparalleled clarity and impact.Συχνές ερωτήσεις
Q1: How long does a typical 3D exterior rendering take to create?
The time required can vary significantly based on the project’s complexity. A basic rendering of a small house in a simple daylight scene might take 8-15 ώρες. A medium-sized commercial building with more detailed lighting could take 20-40 ώρες. A highly complex urban landscape with high realism and lots of detail can easily take 100 hours or more.Ε2: What software is best for 3D exterior rendering?
There isn’t one single “καλύτερος” λογισμικό; professionals use a combination of tools in a workflow. The most common combination includes:- Πρίπλασμα: Autodesk 3ds Max, Σκίτσο, ή Revit
- Απόδοση: V-Ray or Corona Renderer for photorealism; Lumion or Enscape for real-time visualization.
- Μετα-επεξεργασία: Adobe Photoshop for final touches.
Ε3: Can 3D rendering really increase property sales?
Απολύτως. High-quality renderings create a strong emotional connection with potential buyers, making a property far more appealing. They are a cornerstone of effective pre-selling campaigns, which secure revenue before construction is finished. Studies and industry experience show this can lead to faster sales cycles and final property values that are μέχρι και 15-20% higher than projects marketed with traditional methods.Q4: Is it better to include people in renderings or not?
It depends entirely on the rendering’s goal. If you want to convey a sense of scale, ζωή, and a specific atmosphere (Π.χ., a bustling urban plaza or a peaceful, family-friendly neighborhood), then including people is essential. They help the viewer imagine themselves in the space. Ωστόσο, if the purpose is purely to showcase the pristine, unadorned architecture itself, it can be more effective to omit them to keep the focus entirely on the building’s form and materials.

