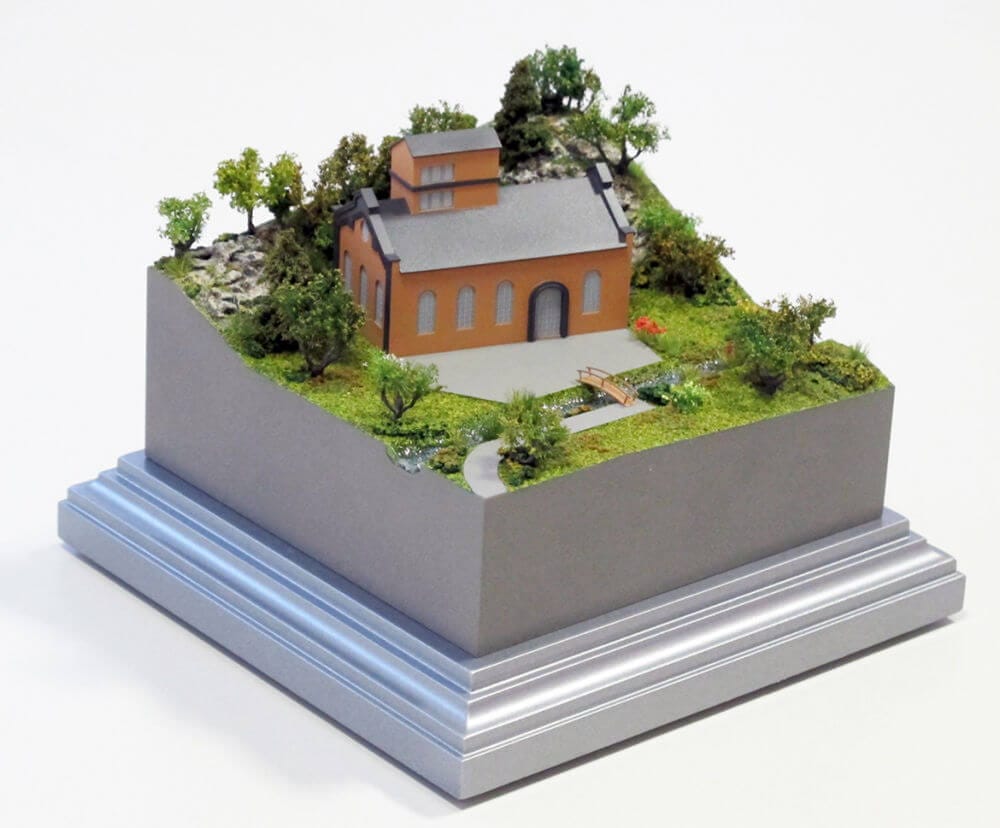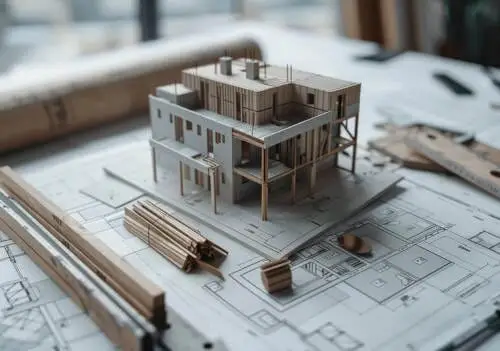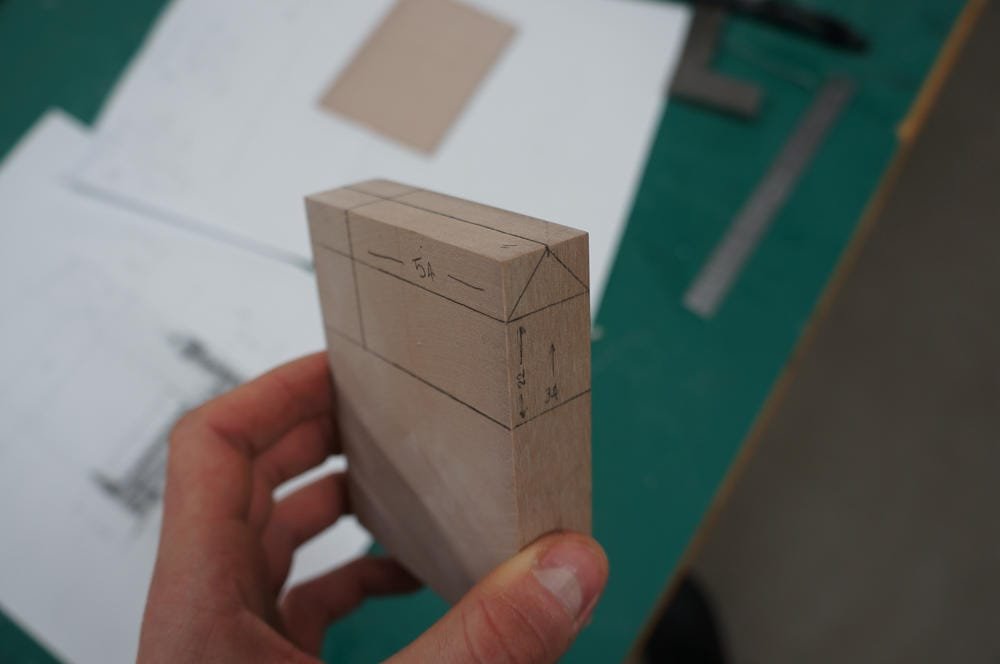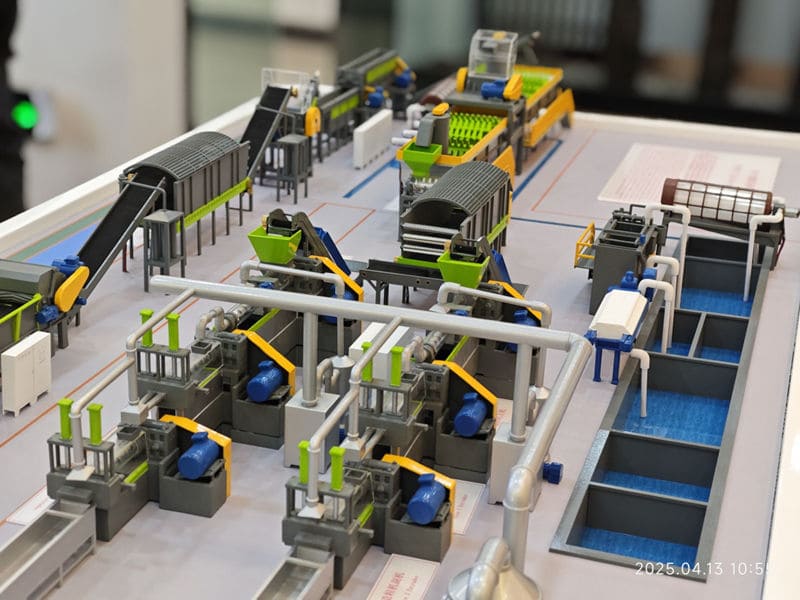The Ultimate Guide to Architectural Models
1. Fundamentals & History
 Πριν τοποθετηθεί ένα μόνο τούβλο, a great building exists as an idea. For thousands of years, the most powerful way to bring that idea into the real world has been the architectural model. It’s more than a miniature building; it’s a communication tool, a problem-solving device, and a piece of art that makes a future vision feel real, right now.
Πριν τοποθετηθεί ένα μόνο τούβλο, a great building exists as an idea. For thousands of years, the most powerful way to bring that idea into the real world has been the architectural model. It’s more than a miniature building; it’s a communication tool, a problem-solving device, and a piece of art that makes a future vision feel real, right now.This section explores the incredible journey of architectural models. We will look at how they started, how they grew into essential tools for geniuses like Michelangelo, and why, even with all our modern technology, these physical objects are more important than ever. Understanding this history helps us appreciate the skill and purpose behind every model made today.
The Ancient Origins of a Timeless Craft
The practice of model making is as old as architecture itself. If you could travel back to ancient Egypt, you would find small, detailed models of tombs and temples placed within the final structures. These weren’t just for planning; they held deep religious meaning, serving as eternal homes for the soul. In Mesopotamia, archaeologists have discovered small clay models of city blocks, showing that urban planning—the art of laying out a city—was already happening thousands of years ago. These early builders understood a simple truth: seeing a plan in 3D is much easier than imagining it from a drawing on the ground.
Across the globe, from ancient China to India, models were used to design royal palaces and magnificent temples. They were built from the materials of the earth: clay, ξύλο, and stone. These early models weren’t just functional; they were symbols of power and devotion. They proved that from the very beginning, a model’s job was twofold: to plan the physical world and to capture a powerful idea.
The Renaissance: Models as Tools of Genius
The Renaissance in Europe was a time of explosive creativity and scientific discovery. Architecture was transformed. It became a science as much as an art. Great minds like Leonardo da Vinci and Filippo Brunelleschi didn’t just sketch their ideas; they built intricate models to test them. When Brunelleschi designed the magnificent dome for the Florence Cathedral, he built a massive, detailed model to prove his revolutionary design would work and to guide the builders. It was a tool for problem-solving.
Ομοίως, when Michelangelo took on the challenge of St. Peter’s Basilica, he relied on a large wooden model to refine his vision and communicate it to the Pope and his patrons. These weren’t just pretty objects; they were working prototypes. The Renaissance cemented the architectural model as an essential part of the design process, a way to test boundaries, perfect proportions, and persuade powerful people to invest in visionary ideas.
Physical Models vs. Digital Renderings
Σήμερα, we have amazing digital tools. Photorealistic 3D renderings and virtual reality (VR) walkthroughs can create stunning images of buildings that don’t exist yet. Ετσι, you might wonder, why do we still build physical models? The answer is simple: a physical model does things a screen cannot. It has a presence. It occupies real space. Μπορείτε να περπατήσετε γύρω από αυτό, see how light hits it from different angles, and understand its size and shape in a way that feels instantly real.
A digital rendering is a picture of a building. A physical model is a building in miniature. This difference is huge when it comes to making decisions. A team of developers, αρχιτέκτονες, and investors can gather around a model and have a shared, clear understanding of the project. There’s no need for special glasses or technical know-how. This tactile connection builds confidence and helps teams make better, faster decisions.
| Χαρακτηριστικό | Physical Model | Digital Rendering / VR |
|---|---|---|
| Απτότητα | High. Offers a real-world, tactile understanding of form and space. | Low. Exists only on a screen or in a headset. |
| Group Communication | Excellent. Allows multiple stakeholders to view and discuss simultaneously from all angles. | Can be difficult. VR is often a solo experience; screens limit viewpoints. |
| Emotional Impact | Strong. The craftsmanship and physical presence create a powerful connection. | Can be high, but often feels less “real” and more like a perfect image. |
| Ease of Revision | Difficult and costly to make significant changes once built. | Easy and fast to change colors, υλικά, or even building shapes. |
| Best Use Case | Final design presentations, sales centers, public consultations, and stakeholder buy-in. | Early design exploration, material studies, marketing visuals, and remote presentations. |
The Importance of Scale
Scale is the magic ingredient in every architectural model. It’s the fixed ratio that connects the model to the full-size building it represents. Choosing the right scale is one of the most important decisions in model making. A model of a single house might be built at a 1:50 κλίμακα, meaning every 1 centimeter on the model represents 50 centimeters in reality. This large scale allows you to see fine details like window frames and door textures.
On the other hand, a model of an entire city district might be built at a 1:1000 κλίμακα. At this small scale, individual buildings become simple blocks, but you gain a powerful understanding of the overall layout, the relationship between buildings, δρόμοι, and parks. The scale you choose depends entirely on what story you want the model to tell. Are you focusing on the intricate beauty of a single facade, or the grand vision of a new urban landscape? The scale sets the stage for that story.
This is where experience really counts. A skilled model maker can advise on the perfect scale to meet your project’s goals and budget, ensuring the final product communicates your vision with maximum clarity and impact. Learn more in our deep dives into the history of models and the crucial role of scale.
2. Types of Architectural Models
Not all models are created equal. Just as a carpenter has different tools for different jobs, an architect uses different types of models at different stages of a project. A model made to quickly test an idea looks very different from one designed to sell a multi-million dollar apartment. Understanding these types will help you choose the perfect model to achieve your goals.
Εννοιολογικά μοντέλα: Where Ideas Take Shape
Imagine an architect in the very early stages of a design. Ideas are flowing fast. They need a way to quickly see if a shape works, if a building’s height feels right, or how two forms interact. Αυτό είναι όπου το conceptual model comes in. These models are the architectural equivalent of a quick sketch.
They are often made from simple, inexpensive materials like foam, χαρτόνι, or wood blocks. They are not meant to be pretty; they are meant to be fast and functional. An architect might make dozens of these small “study models” to explore different possibilities before settling on a final direction. They are all about testing form, mass, and proportion. They are thinking tools, brought to life in 3D.
Presentation Models: The Stars of the Show
Τώρα, picture a real estate sales gallery. In the center, under perfect lighting, is a breathtakingly detailed model of the building complex. You can see tiny trees, glowing lights inside the windows, and even miniature cars on the streets. This is a presentation model. Its job is to impress, to persuade, and to sell a vision.
These models are the result of hundreds of hours of skilled craftsmanship. They are built with high-quality materials like acrylic, detailed 3D-printed parts, and realistic landscaping materials. They don’t just show a building; they tell a story about the lifestyle it offers. For developers, a presentation model is a powerful investment that can win over clients and secure sales long before construction is finished.
Working Models: The Designer’s Toolkit
Between the quick sketch of a conceptual model and the final masterpiece of a presentation model lies the working model. This is a practical tool used by the design team during the development of a project. It’s more detailed than a conceptual model but less polished than a presentation model.
Architects use working models to solve specific problems. For example, they might build a detailed model of a building’s facade to figure out how the windows and panels fit together. Or they might model a section of the interior to test how light flows into a space. These models are crucial for coordinating between different teams—architects, μηχανικός, and builders—ensuring that everyone shares the same understanding of the design before it gets built.
| Τύπος μοντέλου | Primary Goal | Typical User | Common Materials |
|---|---|---|---|
| Conceptual Model | Explore ideas, test form and massing quickly. | Αρχιτέκτονες, Designers, Students. | Αφρός, χαρτόνι, balsa wood. |
| Working Model | Solve technical problems, coordinate design details. | Architectural & Engineering teams. | Ακρυλικό, 3D prints, high-density foam. |
| Presentation Model | Sell a vision, εντυπωσιάστε τους πελάτες, market a property. | Developers, Sales Teams, Public Officials. | High-grade acrylic, ρητίνη, detailed landscaping, LED lighting. |
Specialized Model Types
Beyond these main categories, there are many specialized models designed for specific industries. ΕΝΑ residential model focuses on showcasing the features of a home or apartment building. ΕΝΑ commercial model might highlight retail spaces and office layouts. And a massive urban planning model is used by city governments to visualize future growth and infrastructure projects.
There are also models that focus only on the interior or exterior, and others that specialize in showing the surrounding landscape. Each type is a specialized tool, crafted to tell a specific story to a specific audience.
3. Υλικά & Craftsmanship
The soul of an architectural model is found in its materials and the skill with which they are assembled. A great model feels like a high-quality object because it is made from high-quality materials by expert hands. The journey from a digital file to a stunning physical model is a fascinating blend of high-tech machinery and timeless human artistry.
The Modern Palette: Key Materials
While wood and paper still have their place, the modern professional model shop relies on a range of advanced materials to achieve precision and realism. Ακρυλικό (often known by brand names like Plexiglas) is the workhorse of the industry. It can be laser-cut with incredible accuracy, creating sharp, clean edges that are perfect for modern buildings. It’s used for everything from walls and floors to windows and water features.
For the most intricate and complex shapes—like ornate facade details or custom furniture—3D printing is the answer. Using materials like resin or plastic (Κοιλιακούς), 3D printers can create objects with a level of detail that would be impossible to achieve by hand. This technology has revolutionized model making, allowing for more creativity and realism than ever before. Learn more about the right materials for your project.
| Υλικό | Καλύτερος για | Πλεονεκτήματα | Κατά τα βοηθήματα |
|---|---|---|---|
| Ακρυλικό (PMMA) | Main structure, παράθυρα, modern buildings | Very precise when laser cut, διαρκής, clean finish | Can be brittle, requires specialized tools |
| Ξύλο (Basswood, Balsa) | Conceptual models, creating a warm aesthetic | Easy to work with by hand, beautiful natural finish | Less precise than acrylic, can warp |
| 3D Printed Resin | Complex shapes, fine details, έπιπλα, φιγούρα | Incredible detail and accuracy | Can be brittle, more expensive for large parts |
| Αφρός / Στυρένιο | Quick study models, landscaping bases | Πυγμάχος ελαφρού βάρους, φτηνός, easy to shape | Not durable, lacks fine detail |
The Hybrid Approach: Where Tech Meets Touch
The world’s best architectural models are not made by machines alone, nor are they made entirely by hand. They are the product of a hybrid approach that combines the best of both worlds. This is the secret to achieving both perfect precision and artistic soul.
The process starts with a digital design file. This file is sent to computer-controlled machines, like laser cutters and CNC mills, which cut the main components of the model from sheets of acrylic or other materials with flawless accuracy. This ensures that every wall is straight, every window is perfectly sized, and the whole model is true to scale. Αυτό είναι όπου technology shines.
But then, the human element takes over. These perfectly cut pieces are handed to a team of skilled artisans. These craftspeople are experts in assembly, ζωγραφική, and finishing. They carefully glue the components together, sand the edges until they are smooth, and apply paint with the precision of an artist. They add the tiny, magical details—the textured grass, the delicate trees, the glowing LED lights—that bring the model to life. It is this combination of machine precision and human touch that creates a truly exceptional model.
4. Applications & Ωφελείται
Architectural models are powerful tools with a wide range of uses across many industries. From selling luxury condos to planning city infrastructure, their ability to make complex projects easy to understand provides enormous value. They are not just a cost; they are an investment that delivers a clear return.
Real Estate: Accelerating Sales and Building Confidence
In the competitive world of real estate development, a high-quality presentation model is a secret weapon. It is the undeniable centerpiece of a sales gallery. When potential buyers can see and touch a detailed model of the project, it creates an immediate emotional connection. They can see exactly where their future apartment will be, what their view will be like, and where the parks and pools are located. This tangible experience builds trust and confidence in a way that floor plans and digital images simply cannot.
From our experience, developers who invest in a high-end model report that it helps them sell properties much faster, often securing sales long before the building is complete. It turns an abstract promise into a concrete vision, making it easier for buyers to commit.
Government and Public Projects: Fostering Clarity and Community Buy-in
How do you explain a complex new train station or a major city redevelopment plan to the public? Technical drawings are confusing for most people. This is where architectural models become essential tools for public engagement. A large, detailed model of a new urban project can be displayed in a public library or town hall, allowing citizens to easily understand the proposed changes.
This clarity fosters better conversations. People can point to the model and ask specific questions about how the project will affect their neighborhood. It makes the planning process more transparent and democratic, helping to build community support and secure the necessary approvals to move forward.
Education and Exhibitions: Inspiring the Next Generation
Walk into any top school of architecture, and you will find a workshop filled with students building models. Models are a fundamental part of architectural education. They teach students about structure, μορφή, and space in a hands-on way that a computer screen cannot. Building a model forces a student to think through every connection and detail of their design.
Beyond the classroom, models are stars at exhibitions and trade shows. A stunning architectural model can draw crowds to a booth, serving as a powerful magnet for attention and a perfect conversation starter. It instantly communicates a company’s vision and professionalism.
5. Procurement & Global Sourcing
Commissioning a custom architectural model is a significant project. Choosing the right partner and understanding the process is key to a successful outcome. This section provides practical, first-hand advice on how to navigate the procurement process, from getting a quote to final delivery.
How to Choose the Right Model Supplier
Your model maker is more than a vendor; they are a partner in bringing your vision to life. The success of your project depends on their skill, professionalism, and communication. When evaluating potential suppliers, don’t just look at the price. Look for proof of quality and experience.
Ask to see a portfolio of their previous work, especially projects that are similar in scale and complexity to yours. A top-tier supplier will be proud to share their successes. Most importantly, evaluate their communication. Do they ask smart questions? Do they provide a clear, detailed proposal? A professional project manager who can communicate clearly in your language is essential, especially when working with an international supplier. Our guide on choosing a supplier has more tips.
| Checklist Item | Why It’s Critical |
|---|---|
| Χαρτοφυλάκιο & References | Ensures they have proven experience with projects like yours. The best predictor of future quality is past work. |
| Καθαρή επικοινωνία | Prevents misunderstandings. A dedicated project manager who speaks your language is a must for international projects. |
| Detailed Proposal | A professional quote will clearly break down costs, υλικά, timeline, and what’s included (Π.χ., φωτισμός, shipping case). |
| Progress Updates | Insist on regular photo or video updates at key milestones. This allows you to catch any issues early and avoids surprises. |
| Αποστολή & Logistics Expertise | Ask about their packing methods and experience with international shipping. A broken model is a failed project. |
Understanding Pricing and Timelines
One of the first questions clients ask is, “How much will it cost?” The answer depends on several key factors. The size and scale of the model are the biggest drivers of cost. A larger model simply requires more materials and labor. The level of complexity and detail is another major factor. A simple massing model will be far less expensive than a fully detailed presentation model with interior lighting and intricate landscaping. Τελικά, the materials used and any interactive features will also affect the final price. Our guide to model pricing explains this in detail.
Timelines also vary. A small conceptual model might take a week or two, Ενώ ένα μεγάλο, complex presentation model for a major development could take several months. A professional supplier will provide you with a realistic production schedule that includes key dates for your review and approval.
Why Source Models from China?
For decades, China has been a world leader in high-quality architectural model manufacturing. There are several reasons for this. First, there is a deep ecosystem of highly skilled artisans and technicians who specialize in model making. This concentration of talent is unmatched. Second, manufacturing at scale allows for significant cost efficiencies without sacrificing quality. Top Chinese model makers use the same high-end materials and technologies (like German laser cutters and high-resolution 3D printers) as their Western counterparts.
As a company with over 15 years of experience creating models in China for global clients, we’ve perfected the process. The key is rigorous project management, crystal-clear communication, and an obsession with quality control. When you partner with an experienced firm, you get the best of both worlds: world-class quality at a competitive price. For those considering this option, our guide on choosing models from China is an essential read.
Safe logistics and packaging are paramount for international projects. A reputable maker will build a custom, museum-quality shipping crate for your model, ensuring it arrives safely, anywhere in the world.
6. Future Trends
The world of architectural models is constantly evolving. Far from being replaced by technology, models are integrating with it, becoming smarter, more interactive, and more sustainable. The future is an exciting blend of the physical and the digital.
Smart and Interactive Models
The model of the future is not a static object. It is an interactive experience. Imagine a presentation model where a client can use a tablet to light up specific apartments that are still available for sale. Or a model where different development phases can be illuminated at the touch of a button. Αυτοί “smart models” integrate lighting, sensors, and even moving parts to create a dynamic and engaging presentation.
This interactivity is being taken to the next level with Augmented Reality (AR). By pointing a phone or tablet at a physical model, users can see digital information overlaid on top of it. You could see real-time pricing, view different facade options, or watch an animated simulation of traffic flow. This creates a powerful bridge between the tangible model and the vast data of the digital twin, offering the best of both worlds.
A Focus on Sustainability
As the world becomes more environmentally conscious, so does the model-making industry. There is a growing demand for sustainable and eco-friendly models. This means using materials like recycled acrylic, bamboo, or wood from responsibly managed forests (FSC-certified). It also means using energy-efficient processes and designing models and their shipping crates to be reusable.
At our company, we are committed to these practices, offering clients a range of sustainable material options. A model that represents a green building should, itself, be built with green principles in mind. This commitment to sustainability is not just good for the planet; it’s a powerful statement about a project’s values.
Ready to Bring Your Vision to Life?
A masterfully crafted architectural model is an investment in clarity, persuasion, and project success. Our team combines cutting-edge technology with decades of craftsmanship to deliver models that captivate audiences and drive results. Let’s discuss your project.










