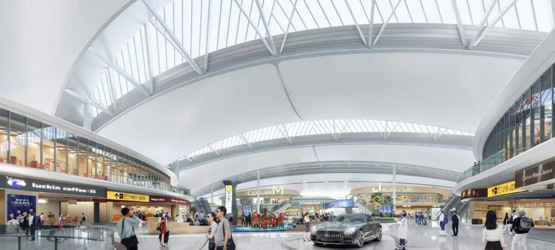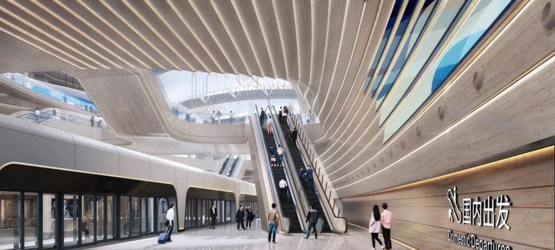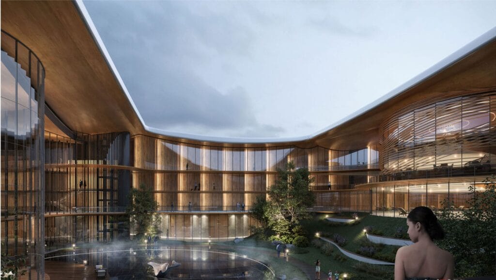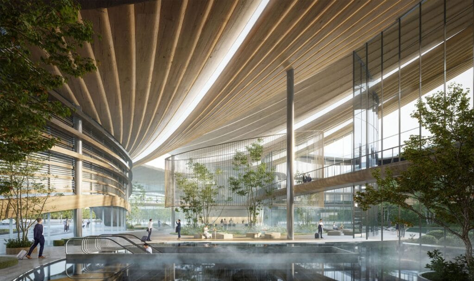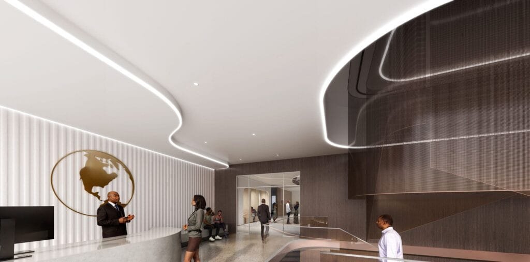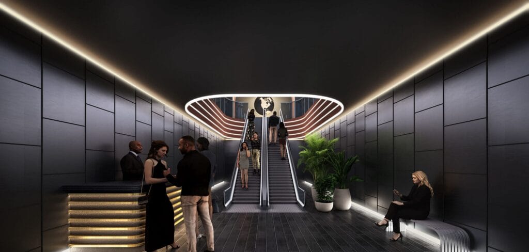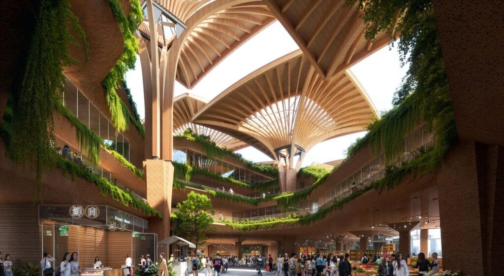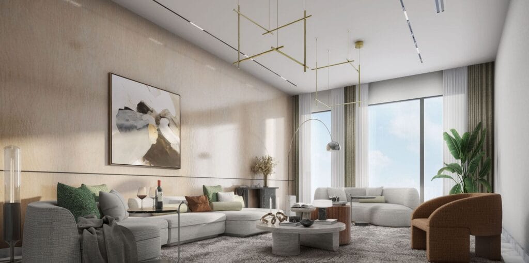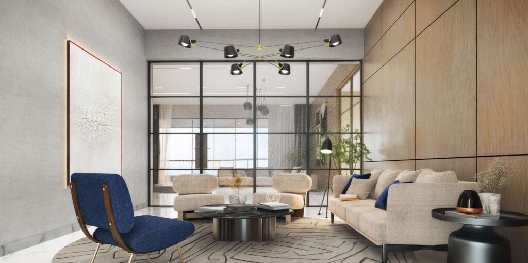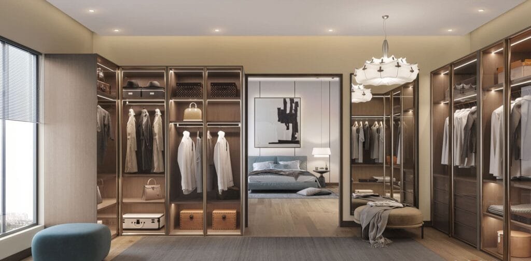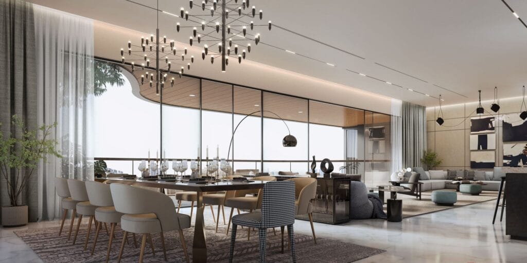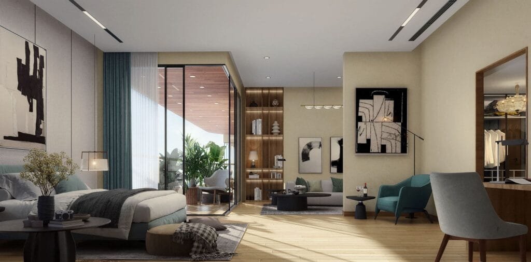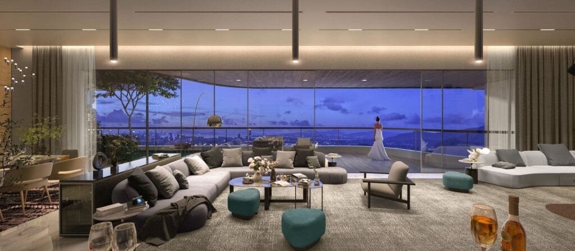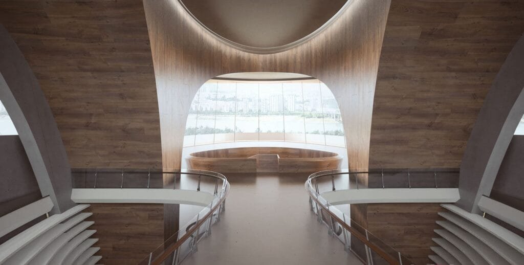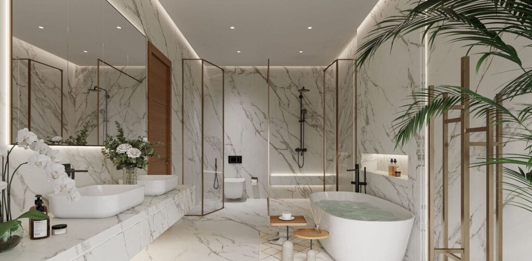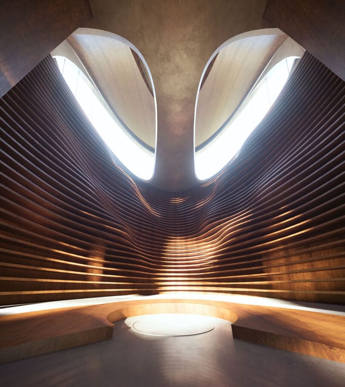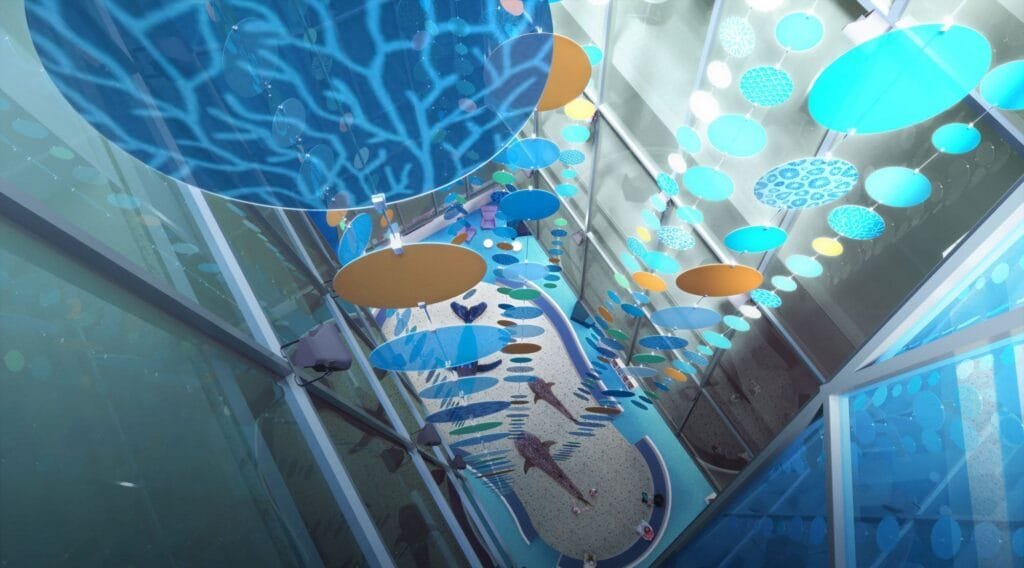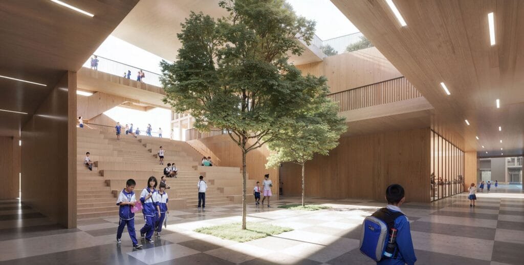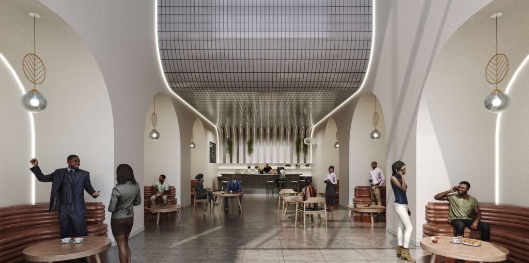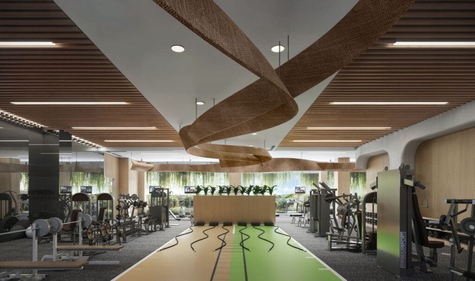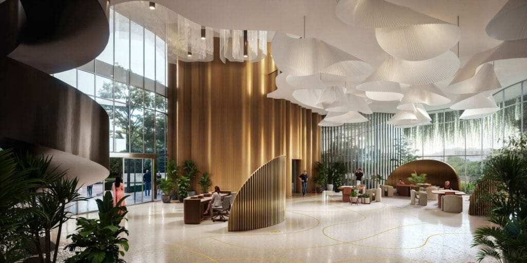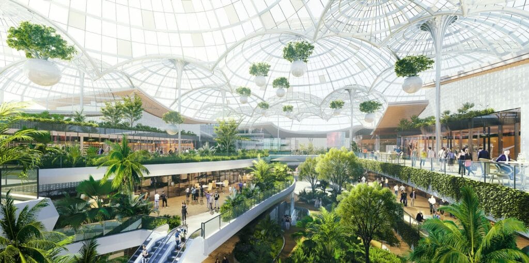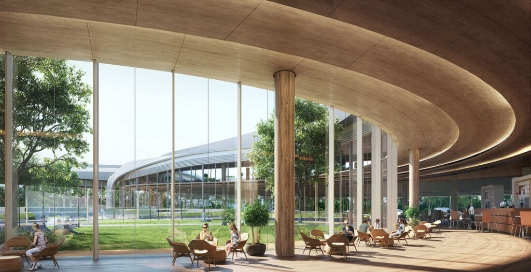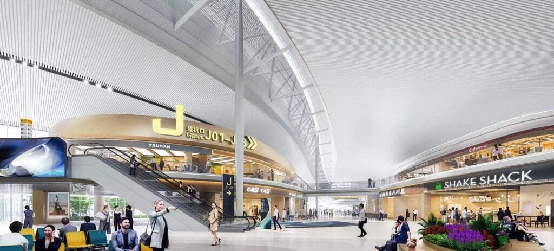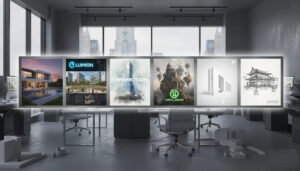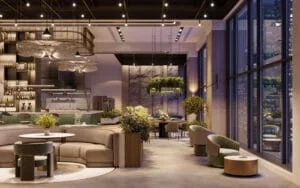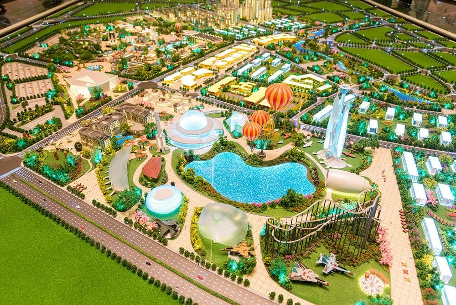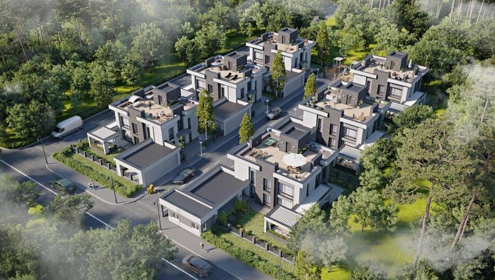Servicios de animación arquitectónica 3D
3D Servicios de representación interior en China
Características clave del renderizado de interiores 3D
Visualización fotorrealista
Detalles personalizables
Efectos de iluminación y sombras
Tutoriales interactivos
3D Animación y movimiento
Las representaciones 3D avanzadas incluyen recorridos animados o pasos elevados., permitiendo a los usuarios ver el espacio en movimiento. Esto agrega una capa adicional de realismo y ayuda a comprender mejor las relaciones espaciales y los elementos de diseño..
Beneficios del renderizado de interiores 3D
Mejor participación del cliente
El impacto visual de las representaciones 3D mejora la participación del cliente al brindarle una vista previa realista del diseño.. Los clientes pueden interactuar con el diseño., Fomentar una conexión más profunda con el proyecto..
Toma de decisiones más rápida
3Las representaciones D permiten a los clientes y partes interesadas tomar decisiones informadas rápidamente. Pueden visualizar el espacio interior propuesto y solicitar cambios en las primeras etapas del proceso de diseño., reduciendo la necesidad de revisiones costosas.
Mejor comunicación de diseño
A diferencia de los dibujos planos en 2D, 3Las representaciones D comunican claramente la intención del diseño., Ofrecer a los clientes una comprensión integral de cómo funcionará un espacio.. Pueden evaluar cada detalle y tomar decisiones informadas sobre estética y funcionalidad..
Costo y eficiencia de tiempo
Proporcionando imágenes precisas al principio del proyecto., 3Las representaciones D reducen el riesgo de errores o malentendidos., lo que puede ahorrar tiempo y dinero a largo plazo. Los cambios realizados en la fase de diseño son menos costosos que los realizados durante la construcción..
Mejora del marketing y las ventas
3Las representaciones interiores D son una poderosa herramienta de marketing.. Se pueden utilizar en folletos., sitios web, o plataformas de redes sociales para promocionar una propiedad o diseño, Ayudar a compradores o inquilinos potenciales a visualizar el espacio antes de construirlo..
Usos del renderizado de interiores 3D
Presentaciones para clientes
Arquitectos, diseñadores de interiores, y los desarrolladores utilizan representaciones 3D para presentar ideas de diseño a los clientes.. Estas imágenes facilitan que los clientes comprendan el diseño., ambiente, y funcionalidad del espacio propuesto.
Comercialización Inmobiliaria
Los promotores y agentes inmobiliarios utilizan renderizados 3D para comercializar propiedades nuevas o sobre plano. Las imágenes fotorrealistas de interiores ayudan a los compradores o inquilinos potenciales a visualizar la propiedad antes de construirla o renovarla..
Tours virtuales
3Las representaciones D se pueden utilizar para crear recorridos virtuales o recorridos interactivos de espacios interiores.. Esto permite a los clientes explorar y experimentar el espacio de forma remota., proporcionando un más profundo, experiencia más atractiva.
Propuestas de diseño de interiores
Los diseñadores de interiores utilizan representaciones 3D para mostrar los diseños propuestos., Dar a los clientes una idea clara de cómo se verá su espacio con diferentes muebles., texturas, e iluminacion. Es una herramienta útil para presentar paneles de estado de ánimo y conceptos de diseño..
Planificación de construcción y renovación.
Los contratistas y constructores utilizan representaciones 3D para visualizar el diseño final y los planos de construcción.. Ayuda en la planificación de las fases de renovación o construcción y garantiza que todos los involucrados estén en sintonía con respecto a los detalles del diseño..
METRO&Modelo Y para impulsar sus proyectos
Desde su fundación, METRO&Y Model se ha dedicado a ofrecer modelos arquitectónicos de alta calidad y servicios de renderizado 3D que elevan sus proyectos.. Nuestro equipo de profesionales apasionados y capacitados aporta ideas frescas y soluciones innovadoras a cada proyecto., impulsando nuestro rápido crecimiento y éxito.
Con tecnología avanzada y artesanía experta., Creamos modelos detallados y representaciones realistas que capturan con precisión su visión de diseño.. Estamos comprometidos a proporcionar alta calidad., servicios rentables y garantizar la entrega oportuna, ayudando a que sus proyectos se eleven a nuevas alturas.
Confía en m&Modelo Y para convertir tus conceptos en realidad con resultados excepcionales.
Asóciese con el mundo
en m&Y Model, Estamos orgullosos de colaborar con una clientela diversa en todo el mundo.. con más 600 clientes satisfechos en 80+ países, nuestro alcance se extiende por continentes, asegurando modelos arquitectónicos de clase mundial y servicios adaptados a cada necesidad.
Ya sea un proyecto local o una obra maestra internacional, Somos su socio de confianza para convertir visiones en tangibles., Modelos precisos que dejan una impresión duradera.. Construyamos algo extraordinario, juntos!
























Ponte en contacto con nosotros!
Teléfono/WhatsApp:
Correo electrónico:
DIRECCIÓN:
Parque Industrial Nanlong, Distrito de PanYu, GuangZhou
(Por favor envíanos por WeTransfer a info@modelosarquitectónicos.net. si los archivos pesan más de 20 MB. )
Lo último 2025 Guía de visualización 3D en arquitectura: Beneficios, Herramientas, y tendencias futuras
En el mundo de alto riesgo de la arquitectura y el desarrollo inmobiliario,…
La guía definitiva sobre software y formatos de renderizado 3D en 2025
Elegir el mejor software de renderizado 3D puede ser como navegar…
La mejor guía para la representación 3D para el diseño de interiores: Del concepto a la realidad fotorrealista
¿Alguna vez has intentado explicar una hermosa, diseño complejo…

