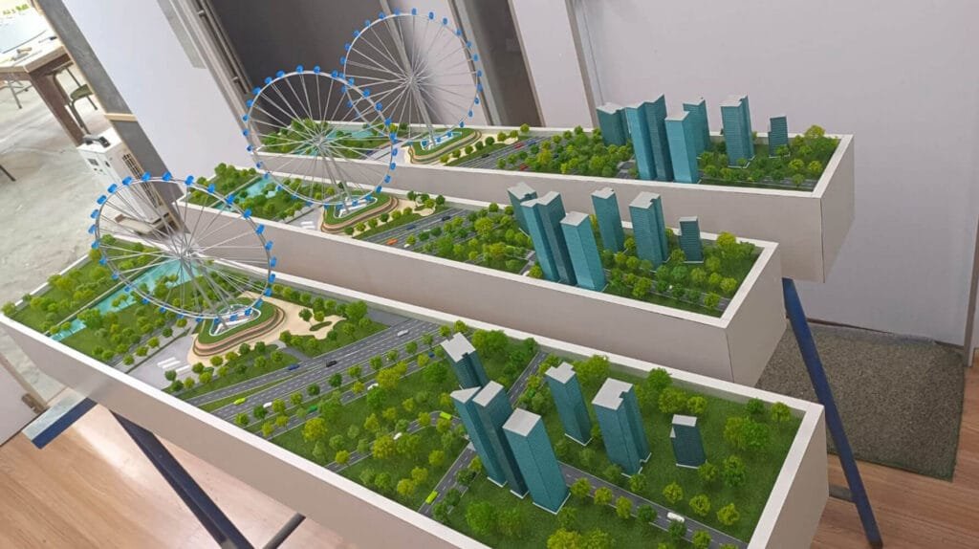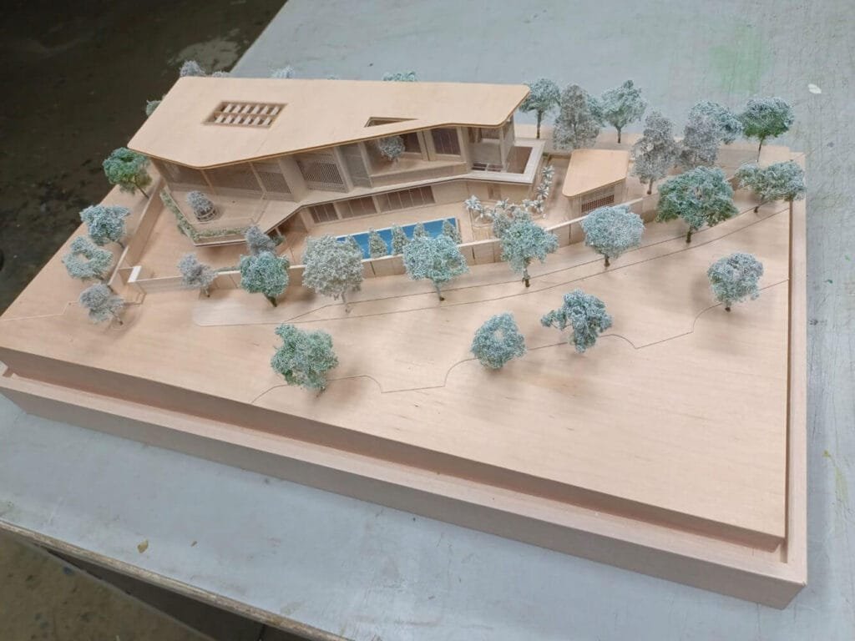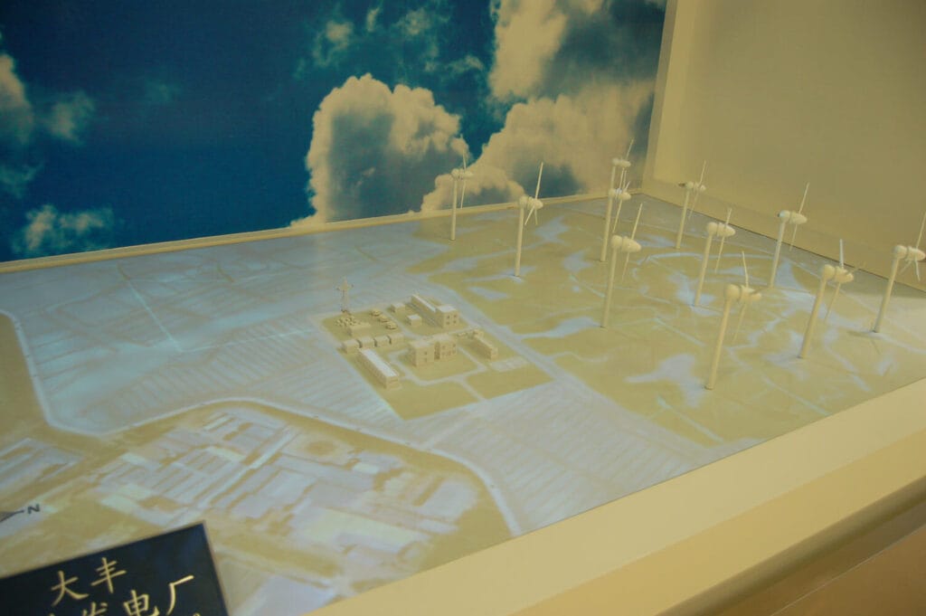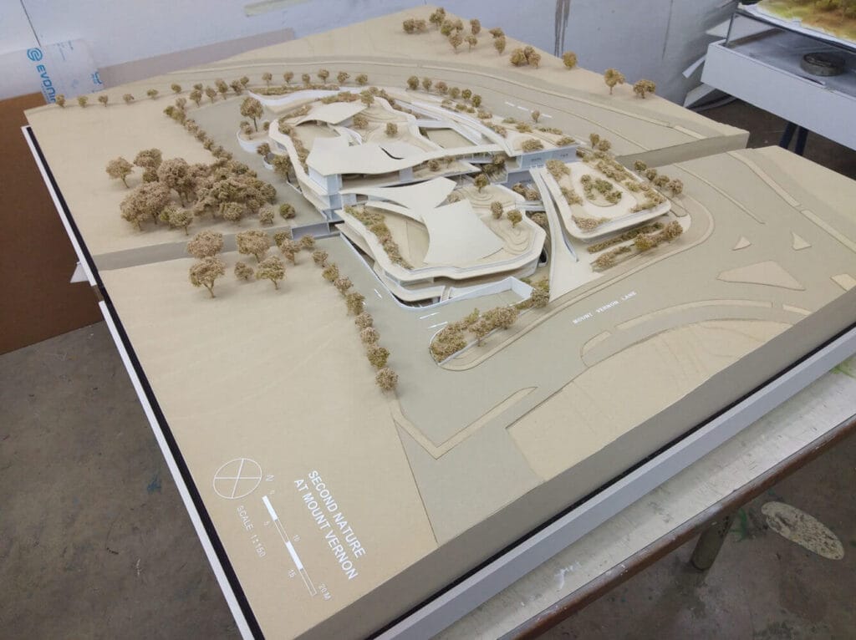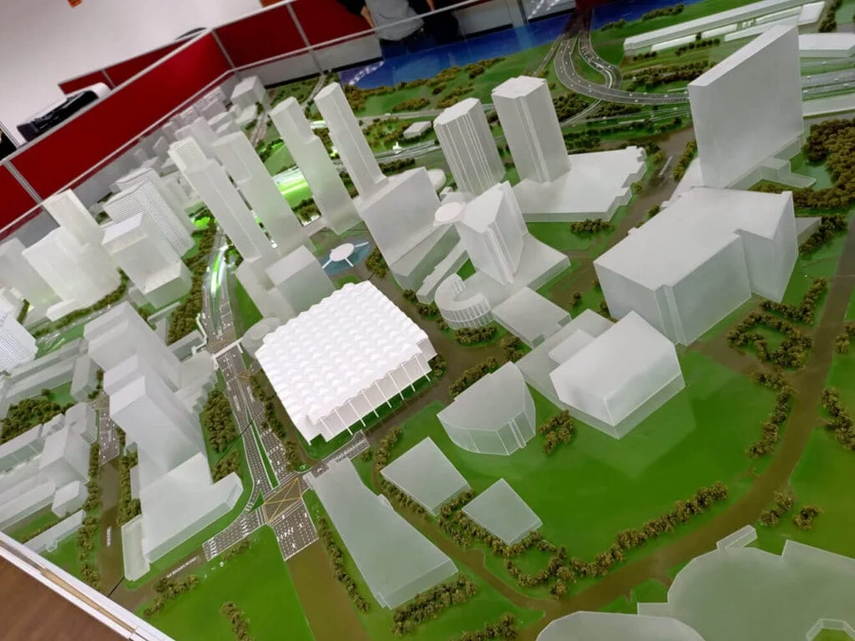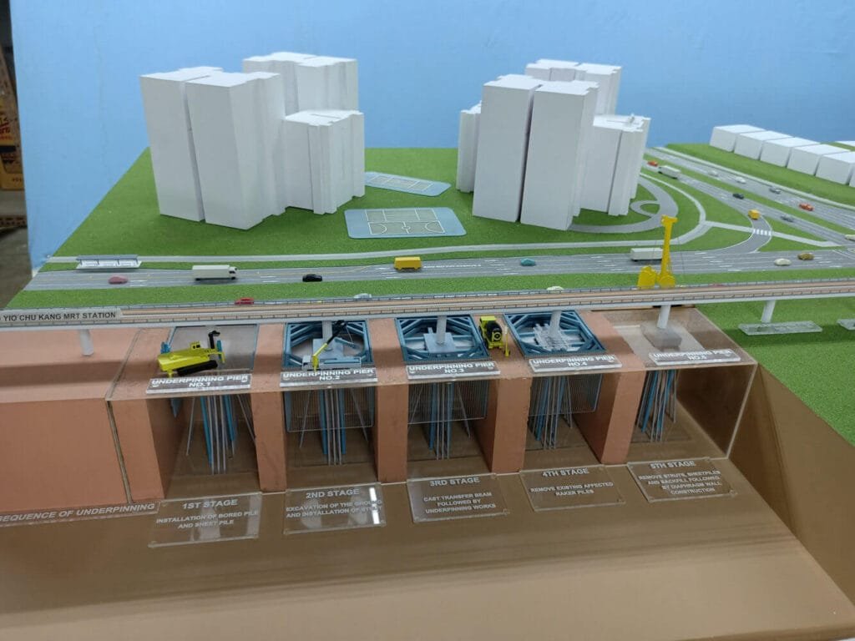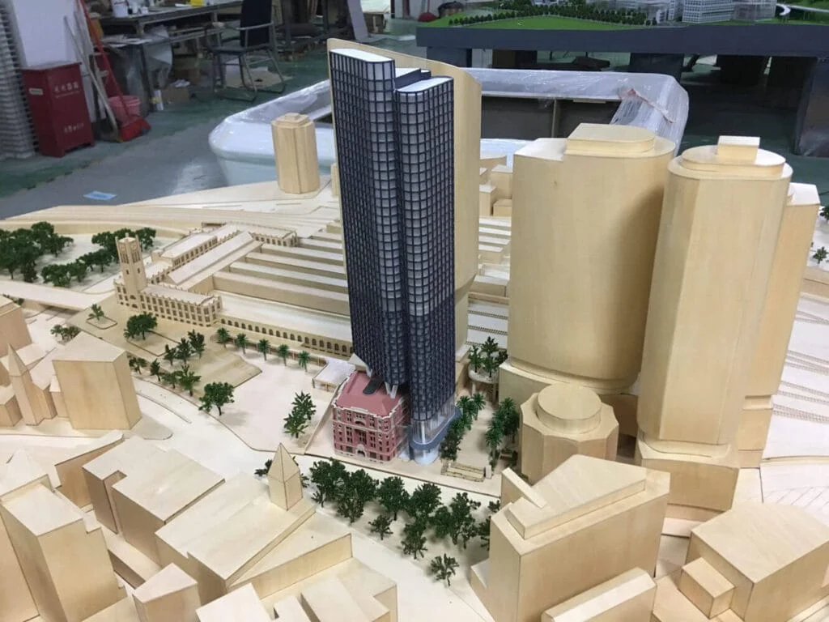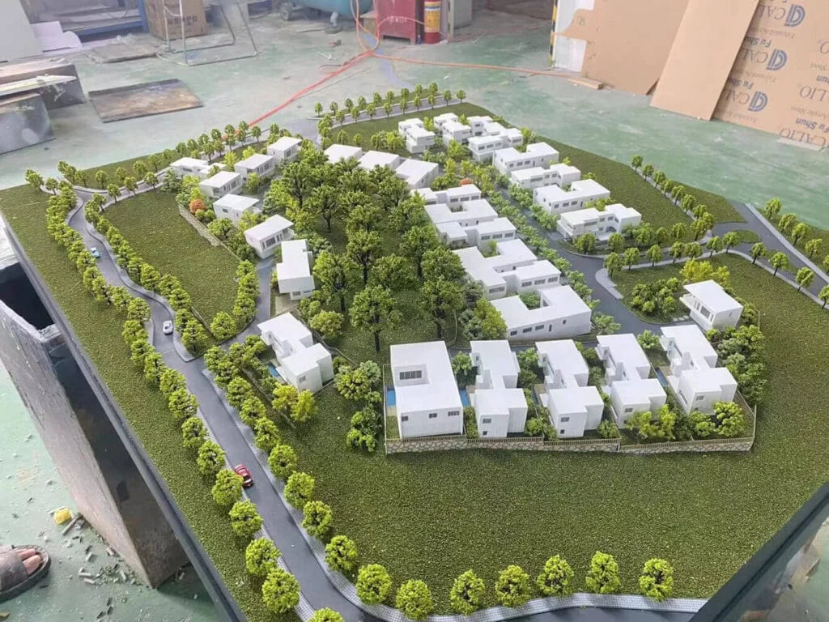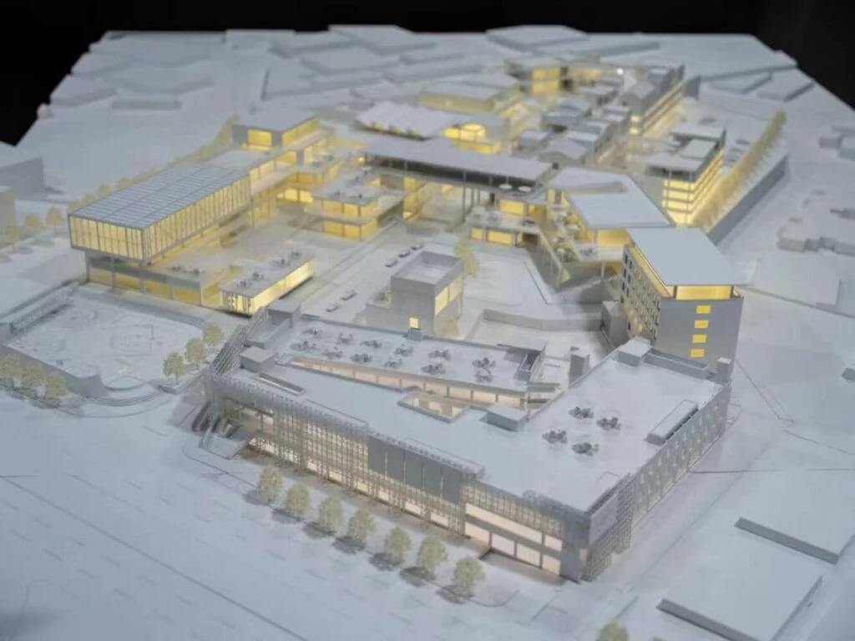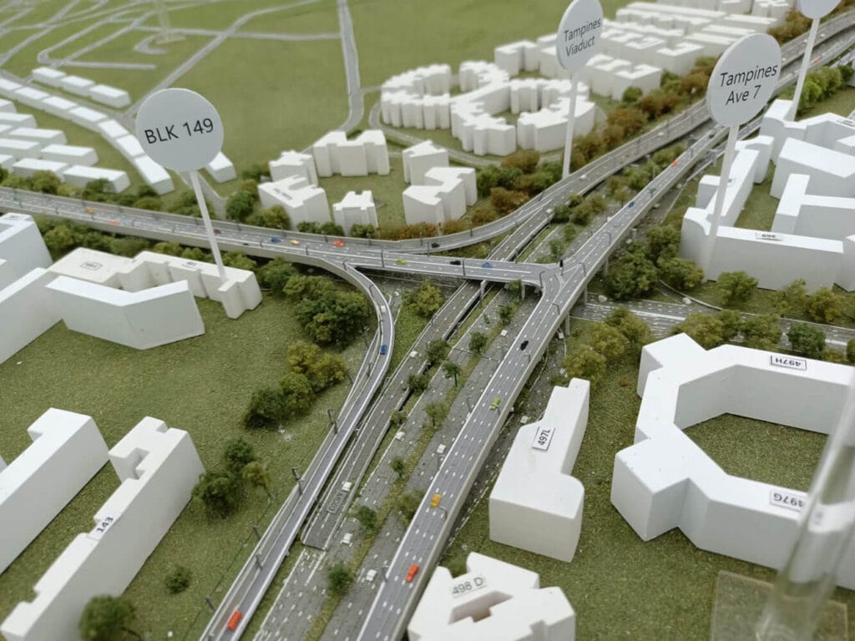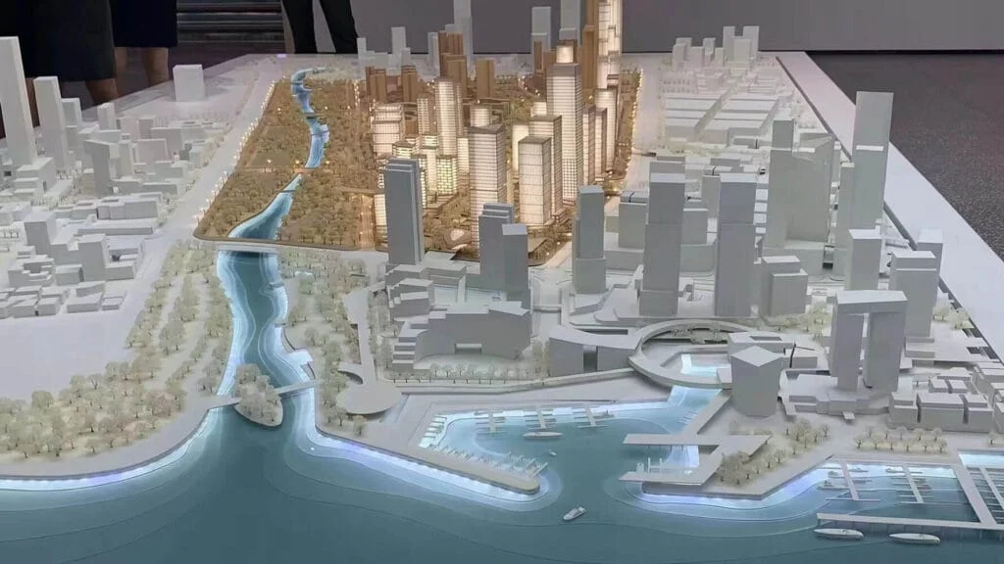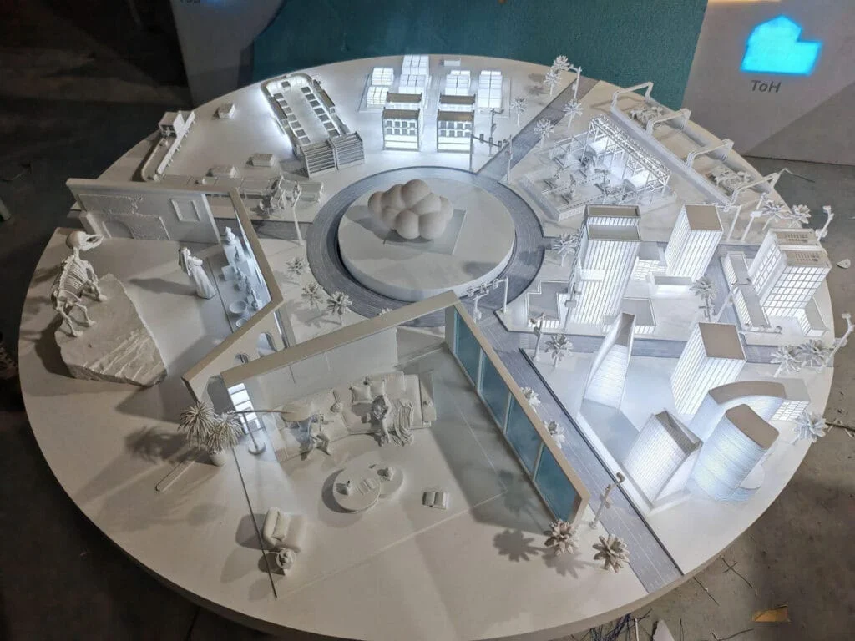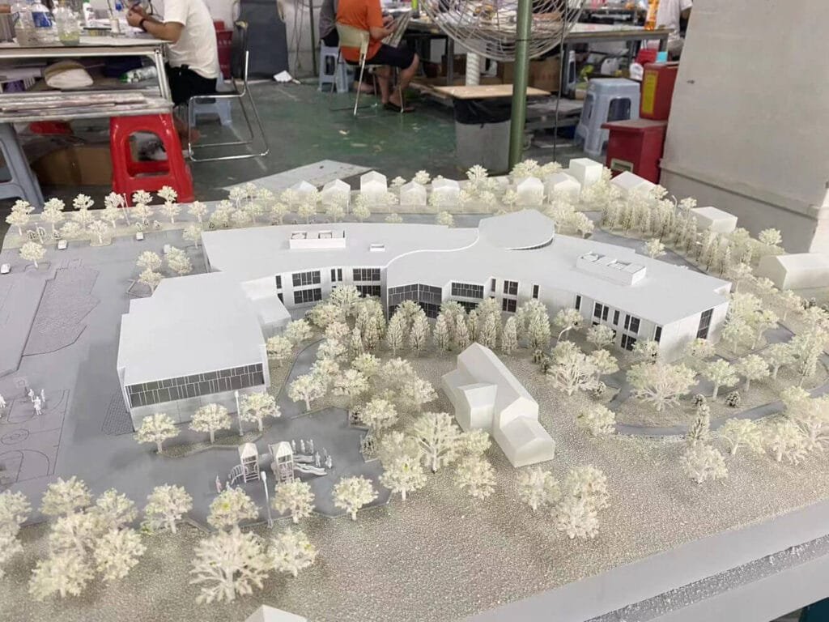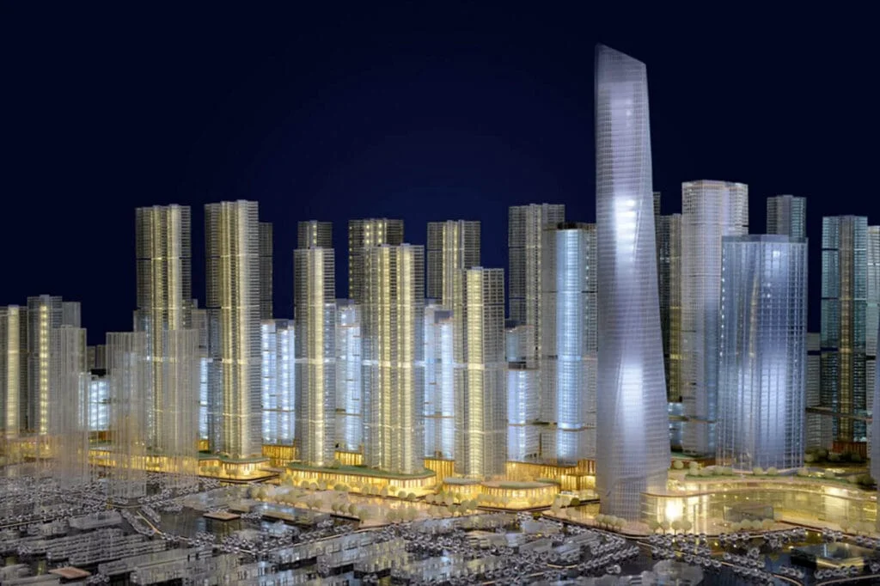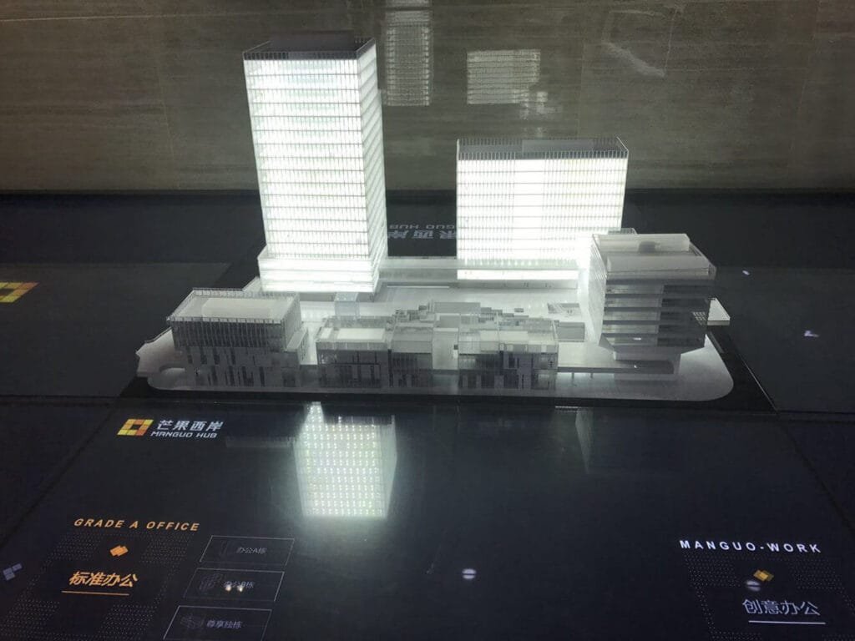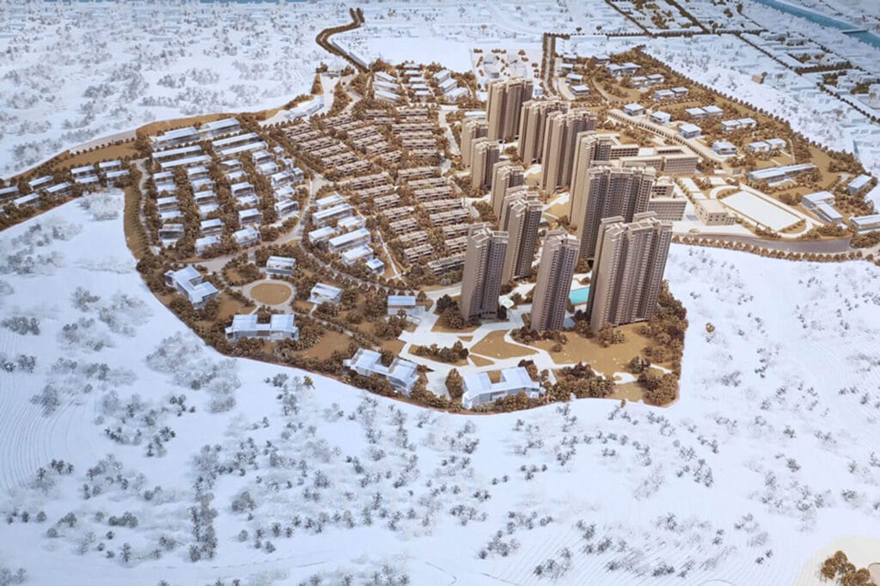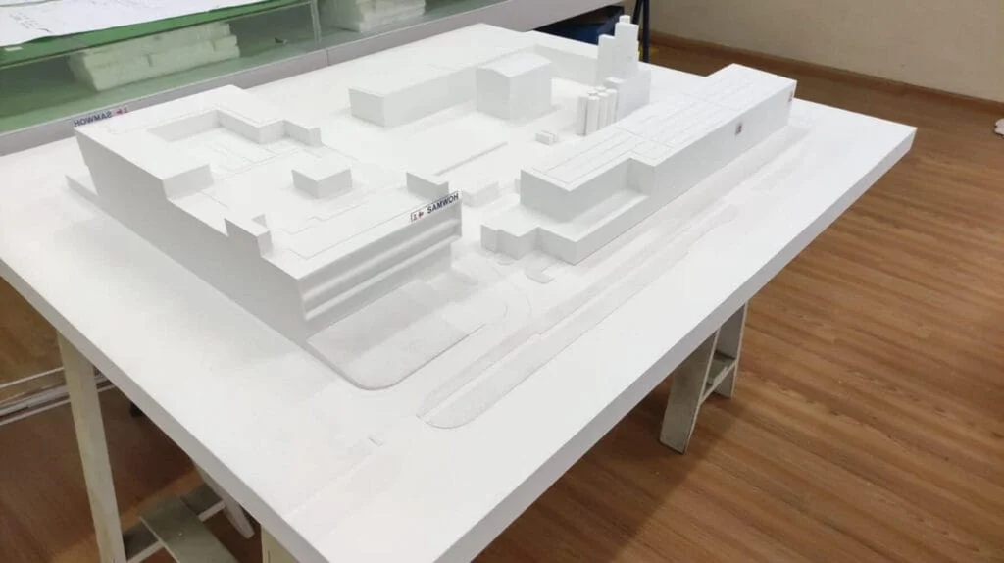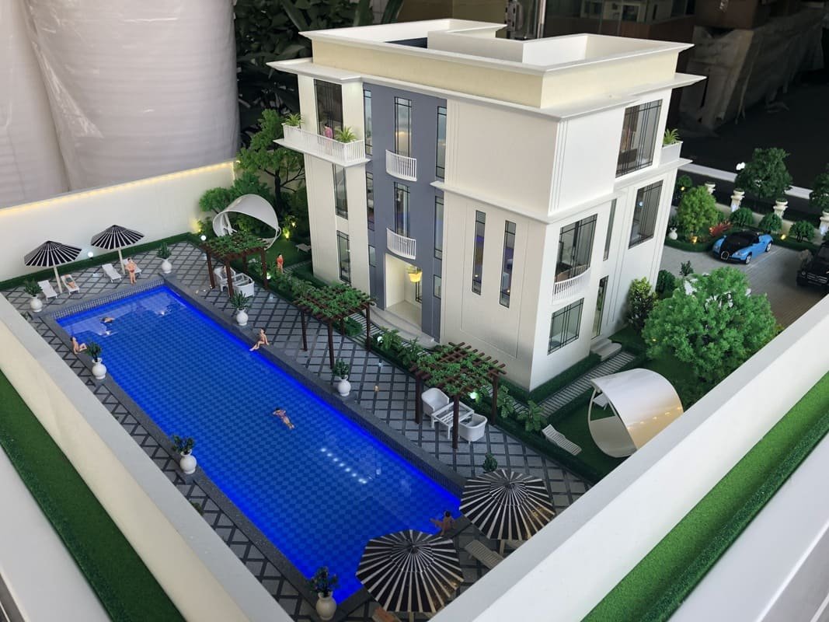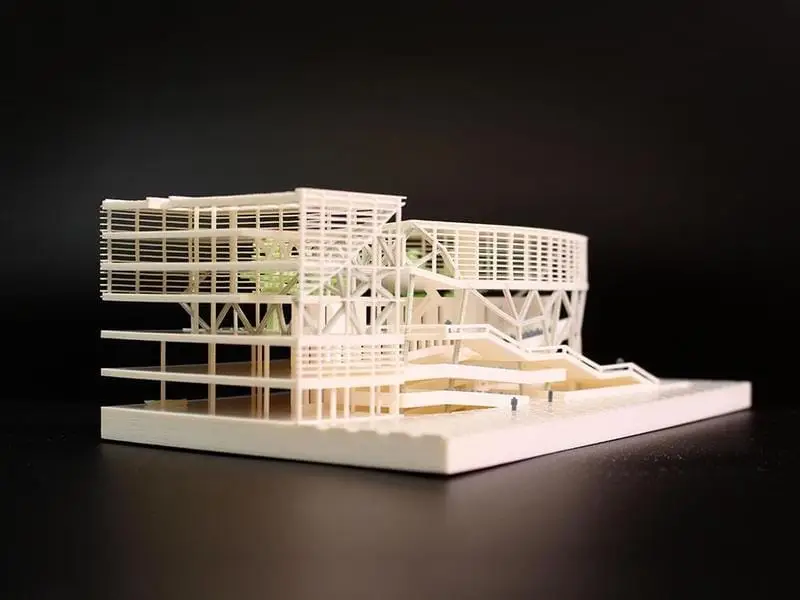Modelo de concepto arquitectónico
Fabricante de modelos de concepto arquitectónico en China
en m&Y Model, Nos especializamos en la creación de modelos conceptuales arquitectónicos precisos y muy detallados que ayudan a hacer realidad sus ideas de diseño.. Estos modelos ofrecen una intuitiva, Vista tridimensional de tus conceptos., haciéndolo más fácil para los clientes, inversores, y miembros del equipo para comprender el alcance, escala, y potencial de tu proyecto. A diferencia de los dibujos tradicionales o las representaciones digitales, un modelo de concepto arquitectónico brinda a las personas una sensación táctil, experiencia interactiva que les ayuda a visualizar cómo se desarrollará el proyecto final.
Características clave del modelo de concepto arquitectónico
Diseño simplificado
Centrarse en las ideas
Materiales
Escala
Beneficios del modelo de concepto arquitectónico
Comunicación clara
Un modelo conceptual ayuda a cerrar la brecha entre las ideas abstractas y la forma física., Permitir que las partes interesadas comprendan fácilmente la visión y las intenciones del arquitecto..
Facilita la toma de decisiones
Proporcionando una representación tangible del concepto de diseño general., Estos modelos permiten una toma de decisiones más rápida en la fase inicial de diseño..
Inspira creatividad
La simplicidad de un modelo conceptual fomenta el pensamiento creativo., permitiendo a los diseñadores experimentar con diferentes formas, diseños, e ideas sin distraerse con pequeños detalles.
Flexibilidad
Los modelos conceptuales suelen ser rápidos de crear y modificar., convirtiéndolos en una excelente herramienta para explorar múltiples iteraciones de diseño.
Usos del modelo de concepto arquitectónico
Exploración temprana del diseño
Los modelos conceptuales se utilizan durante la fase de lluvia de ideas de un proyecto para explorar diferentes opciones de diseño., Ayudar al equipo a decidir la dirección general antes de comprometerse con un trabajo más detallado..
Presentaciones para clientes
Los arquitectos utilizan modelos conceptuales para presentar la visión inicial de un proyecto a los clientes., dándoles una clara, Representación tangible del concepto sin abrumarlos con detalles intrincados..
Colaboración en equipo
Estos modelos son útiles para la comunicación dentro de un equipo de diseño., ayudar a fomentar debates sobre la intención del diseño y guiar el desarrollo de planes detallados.
Participación del público o de las partes interesadas
Los modelos conceptuales se pueden utilizar en consultas públicas o reuniones de partes interesadas para mostrar propuestas en etapas iniciales y recopilar comentarios..
METRO&Modelo Y para impulsar sus proyectos
Desde su fundación, METRO&Y Model se ha dedicado a ofrecer modelos arquitectónicos de alta calidad y servicios de renderizado 3D que elevan sus proyectos.. Nuestro equipo de profesionales apasionados y capacitados aporta ideas frescas y soluciones innovadoras a cada proyecto., impulsando nuestro rápido crecimiento y éxito.
Con tecnología avanzada y artesanía experta., Creamos modelos detallados y representaciones realistas que capturan con precisión su visión de diseño.. Estamos comprometidos a proporcionar alta calidad., servicios rentables y garantizar la entrega oportuna, ayudando a que sus proyectos se eleven a nuevas alturas.
Confía en m&Modelo Y para convertir tus conceptos en realidad con resultados excepcionales.
Asóciese con el mundo
en m&Y Model, Estamos orgullosos de colaborar con una clientela diversa en todo el mundo.. con más 600 clientes satisfechos en 80+ países, nuestro alcance se extiende por continentes, asegurando modelos arquitectónicos de clase mundial y servicios adaptados a cada necesidad.
Ya sea un proyecto local o una obra maestra internacional, Somos su socio de confianza para convertir visiones en tangibles., Modelos precisos que dejan una impresión duradera.. Construyamos algo extraordinario, juntos!
























Ponte en contacto con nosotros!
Teléfono/WhatsApp:
Correo electrónico:
DIRECCIÓN:
Parque Industrial Nanlong, Distrito de PanYu, GuangZhou
(Por favor envíanos por WeTransfer a info@modelosarquitectónicos.net. si los archivos pesan más de 20 MB. )
Arriba 15 Fabricantes de modelos arquitectónicos en Vietnam
Durante las últimas dos décadas, Vietnam se ha transformado silenciosamente en…
Constrúyelo dos veces: 10 Beneficios revolucionarios del modelado 3D para arquitectos & Contratistas
¿Alguna vez has estado en un sitio de construcción caótico?, intentando…
3D Representación vs.. Fotografía: El enfrentamiento definitivo (A 2025 Guía para empresas)
En el mercado actual impulsado por lo visual, elegir cómo representar sus productos…

