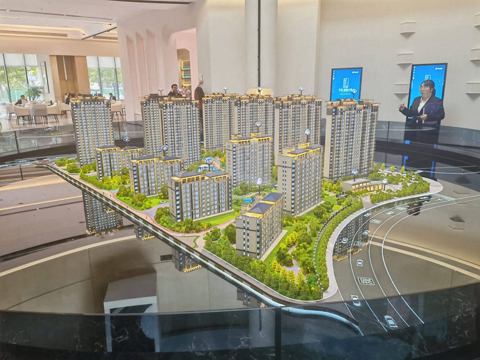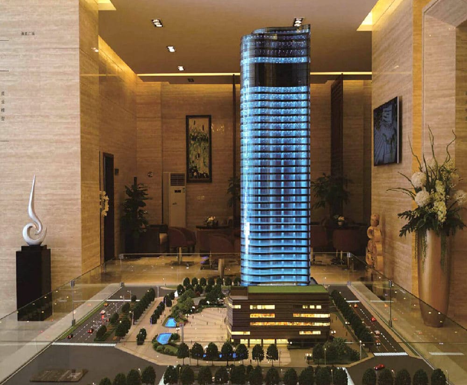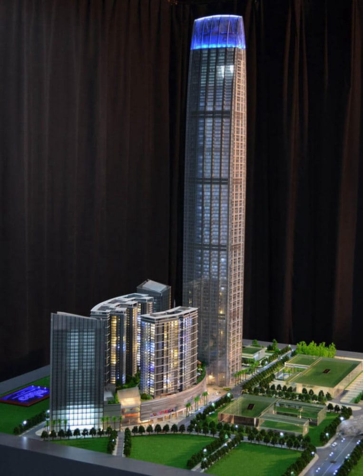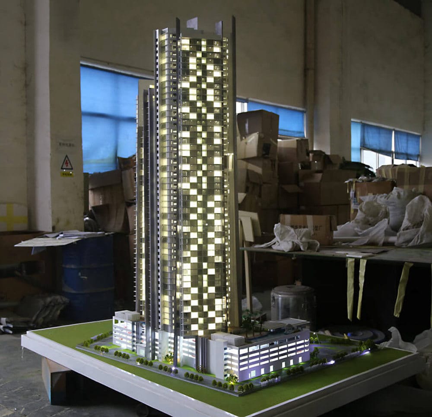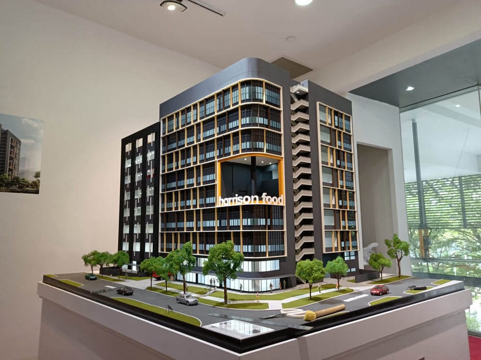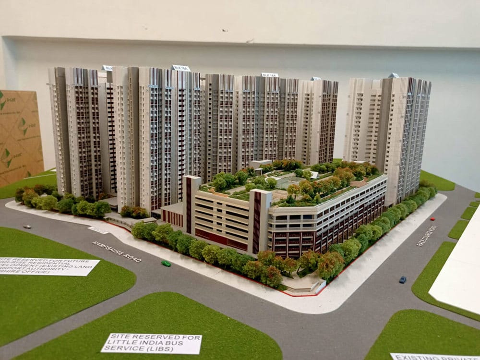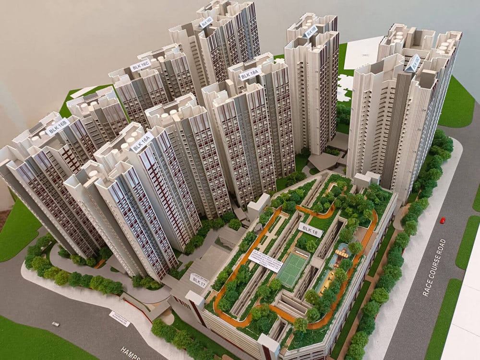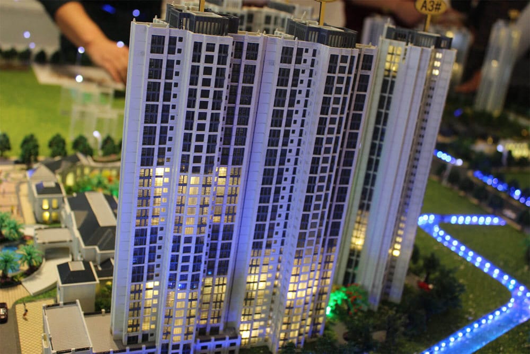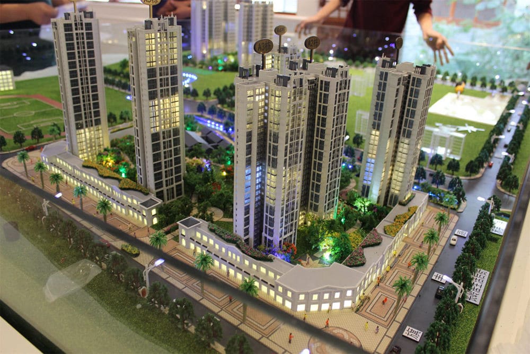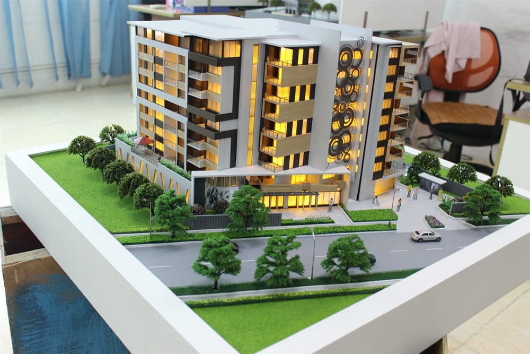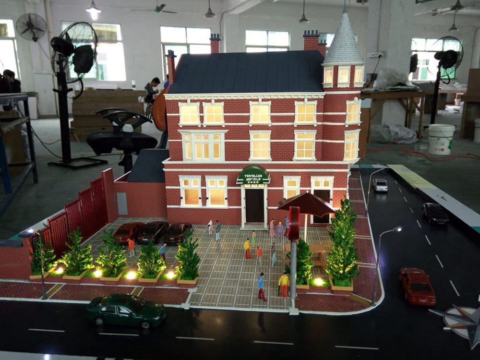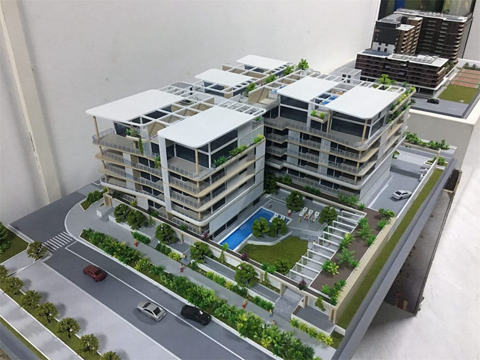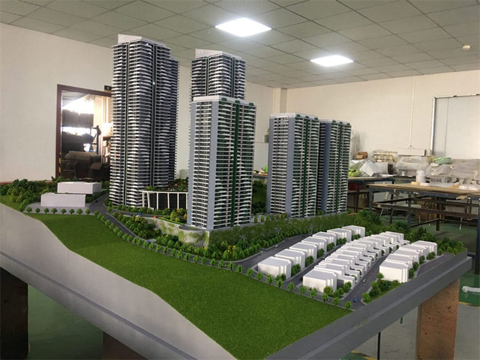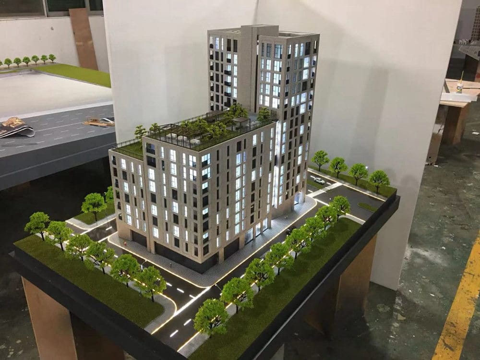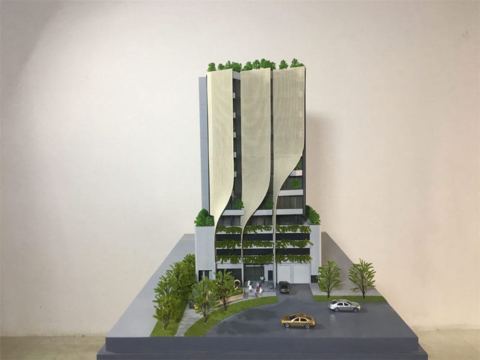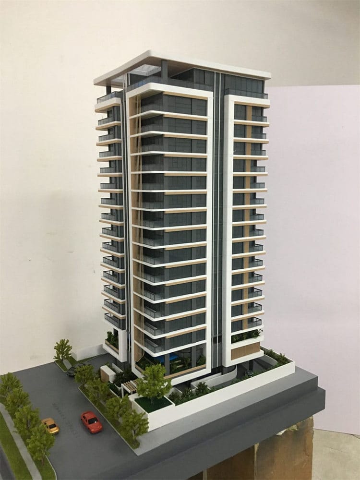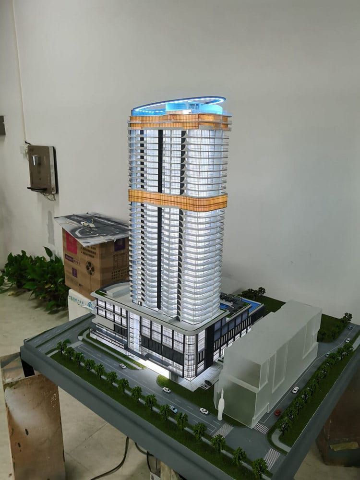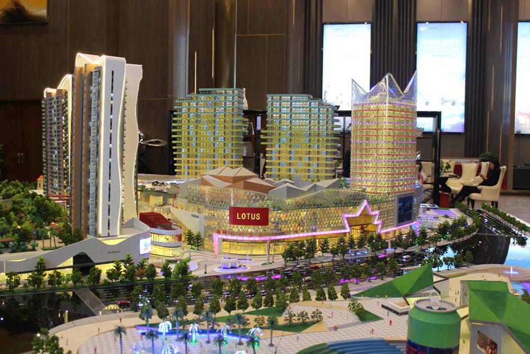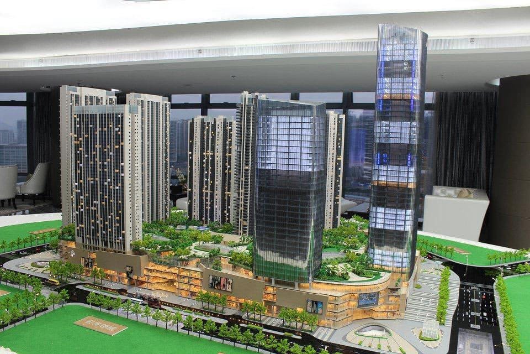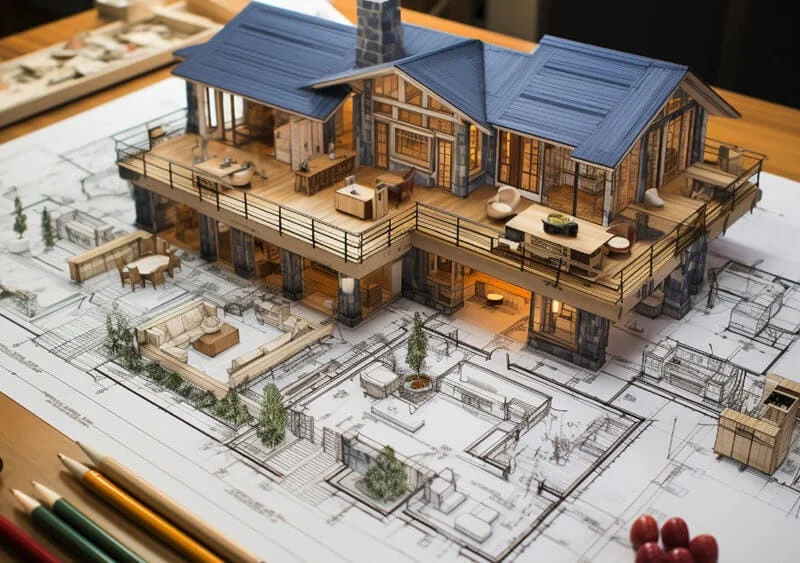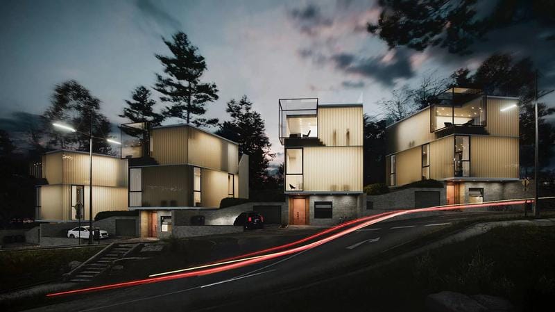Modelo a escala arquitectónica
Un modelo arquitectónico a escala es un modelo 3D., Representación proporcional de un edificio o entorno creado para comunicar visualmente la intención del diseño y explorar relaciones espaciales.. Hecho de materiales como el papel., madera, resina, y metal, Estos modelos pueden ser hechos a mano o impresos en 3D.. La escala está indicada por una relación, como 1:100 o 1:200, con números más altos que representan modelos más pequeños.
Los modelos arquitectónicos a escala ofrecen a los diseñadores una experiencia tangible., Sentido real de cómo evolucionará un proyecto., complementar planos y representaciones 3D en el proceso creativo y de construcción. Ayudan a transmitir las proporciones de un diseño., estética, y sensación general que puede ser difícil de visualizar a través de otros medios.
Fabricante de modelos de escala arquitectónica en China
en m&Y Model, Nos especializamos en la creación de maquetas arquitectónicas de alta calidad que ofrecen una visión integral de su proyecto., mostrando cada detalle, desde materiales de construcción hasta paisajismo. Estos modelos son perfectos para estudios de arquitectura., desarrolladores, y agentes inmobiliarios que quieran presentar sus diseños de una forma visualmente impactante., formato fácil de entender. Ya sea que se esté preparando para una feria de bienes raíces, discurso para inversionistas, o presentación al cliente, Nuestros modelos arquitectónicos a escala te ayudarán a captar la atención y acelerar la toma de decisiones..
Características clave del modelo arquitectónico a escala
Representación a escala
Materiales
Ayuda visual
Funcionalidad
Beneficios del modelo arquitectónico a escala
Comprensión mejorada
Un modelo físico ayuda a las personas a comprender el alcance completo de un diseño., incluyendo la relación entre diferentes elementos, materiales, y espacios.
Visualización realista
Ofrecen una información más precisa, Representación realista del proyecto en comparación con modelos o dibujos digitales., permitiendo una visión más clara de la estructura terminada.
Herramienta para la toma de decisiones
Los modelos ayudan a las partes interesadas a tomar decisiones al ofrecer una visión detallada., vista práctica del proyecto, Asegurarse de que se consideren todos los aspectos del diseño antes de seguir adelante..
Usos del modelo arquitectónico a escala
Presentaciones para clientes e inversores
Los modelos arquitectónicos a escala ayudan a presentar un concepto a los clientes., inversores, o partes interesadas de una manera visualmente atractiva.
Planificación y creación de prototipos
Los arquitectos utilizan modelos para refinar ideas., probar varios elementos de diseño, y explorar la viabilidad de un proyecto antes de la construcción..
Marketing y Bienes Raíces
Los desarrolladores utilizan modelos a escala en las salas de exposición, exposiciones inmobiliarias, o presentaciones de proyectos para mostrar futuros edificios o desarrollos..
Diseño Urbano
Estos modelos ayudan a demostrar cómo encaja un edificio en un contexto urbano más amplio., mostrando cómo interactúa con las estructuras cercanas y el entorno circundante.
METRO&Modelo Y para impulsar sus proyectos
Desde su fundación, METRO&Y Model se ha dedicado a ofrecer modelos arquitectónicos de alta calidad y servicios de renderizado 3D que elevan sus proyectos.. Nuestro equipo de profesionales apasionados y capacitados aporta ideas frescas y soluciones innovadoras a cada proyecto., impulsando nuestro rápido crecimiento y éxito.
Con tecnología avanzada y artesanía experta., Creamos modelos detallados y representaciones realistas que capturan con precisión su visión de diseño.. Estamos comprometidos a proporcionar alta calidad., servicios rentables y garantizar la entrega oportuna, ayudando a que sus proyectos se eleven a nuevas alturas.
Confía en m&Modelo Y para convertir tus conceptos en realidad con resultados excepcionales.
Asóciese con el mundo
en m&Y Model, Estamos orgullosos de colaborar con una clientela diversa en todo el mundo.. con más 600 clientes satisfechos en 80+ países, nuestro alcance se extiende por continentes, asegurando modelos arquitectónicos de clase mundial y servicios adaptados a cada necesidad.
Ya sea un proyecto local o una obra maestra internacional, Somos su socio de confianza para convertir visiones en tangibles., Modelos precisos que dejan una impresión duradera.. Construyamos algo extraordinario, juntos!
























Ponte en contacto con nosotros!
Teléfono/WhatsApp:
Correo electrónico:
DIRECCIÓN:
Parque Industrial Nanlong, Distrito de PanYu, GuangZhou
(Por favor envíanos por WeTransfer a info@modelosarquitectónicos.net. si los archivos pesan más de 20 MB. )
Arriba 15 Fabricantes de modelos arquitectónicos en Vietnam
Durante las últimas dos décadas, Vietnam se ha transformado silenciosamente en…
Constrúyelo dos veces: 10 Beneficios revolucionarios del modelado 3D para arquitectos & Contratistas
¿Alguna vez has estado en un sitio de construcción caótico?, intentando…
3D Representación vs.. Fotografía: El enfrentamiento definitivo (A 2025 Guía para empresas)
En el mercado actual impulsado por lo visual, elegir cómo representar sus productos…



