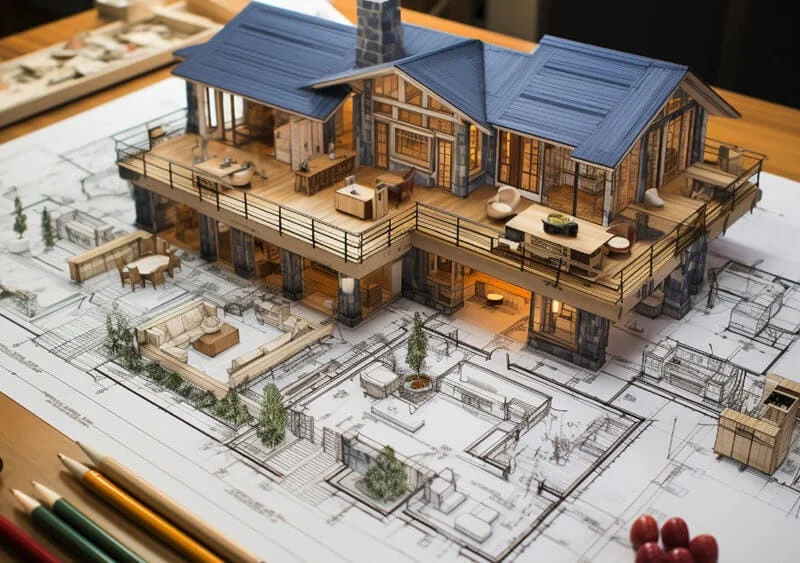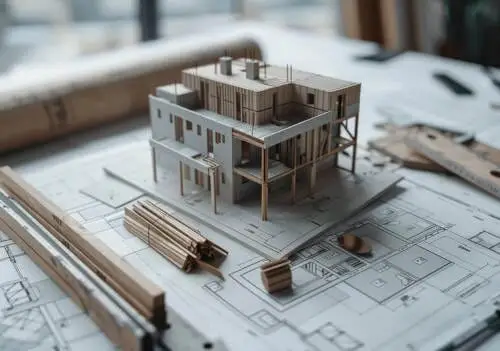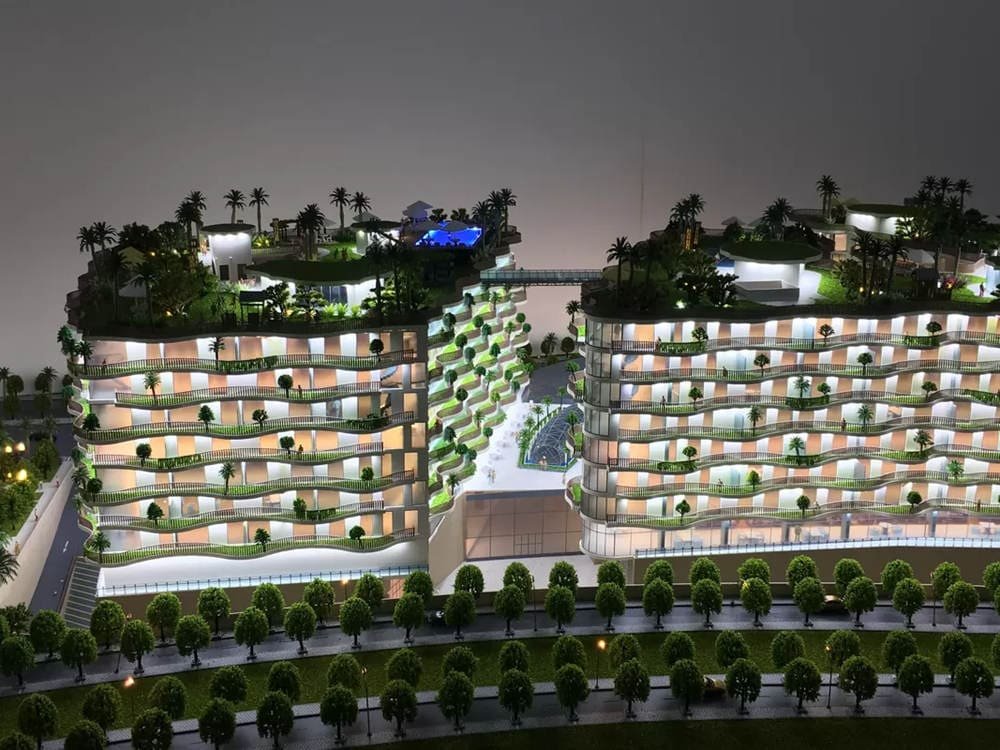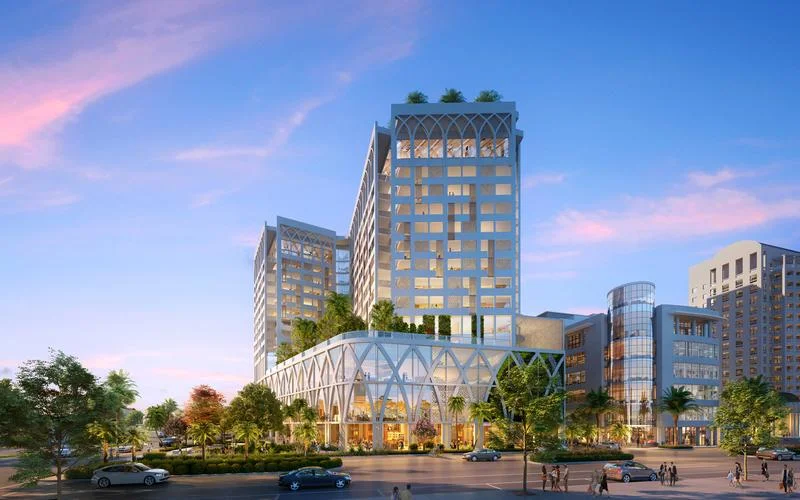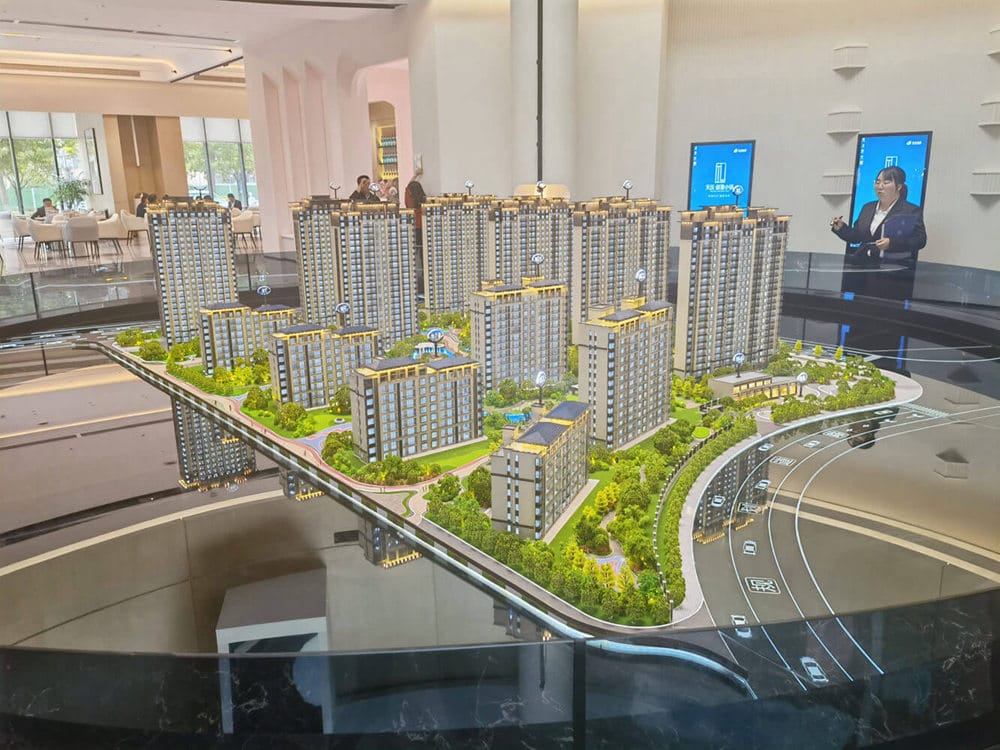Apartment models are miniature representations of apartment buildings, complexes, or individual units. They transform architectural drawings and floor plans into tangible, three-dimensional forms, offering a unique way to experience a living space before it’s built or to showcase its features in a captivating manner. From studio apartment models to large-scale complex representations, these miniature marvels serve a crucial role in the real estate and architectural design process. This article explores the diverse world of apartment models, delving into their various types, the intricate creation process, the benefits they offer, and their significance in visualizing and marketing apartment living. Whether you’re a developer, architect, potential renter, or simply curious about the art of miniature making, this guide provides valuable insights.
Table of Contents
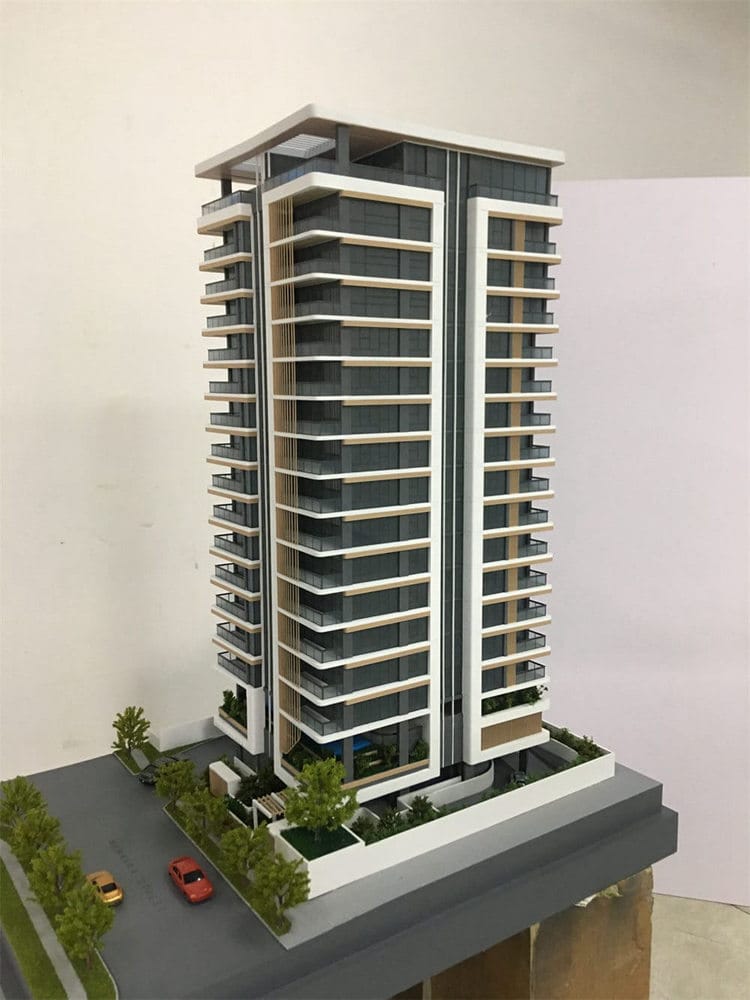
What is an Apartment Model? Defining its Purpose and Significance
An apartment model is a scaled-down, three-dimensional representation of an apartment building, complex, or individual unit. It serves as a tangible embodiment of architectural plans, giving viewers a clear and engaging way to visualize the space. These models are much more than just miniature buildings; they are essential tools for design development, marketing, communication, and decision-making in the real estate industry. They provide a unique opportunity to experience the layout, features, and overall aesthetic of an apartment before it’s built or to showcase a completed project in a captivating manner.
For potential renters, apartment building models offer a tangible connection to their future home, allowing them to visualize themselves living in the space. For developers and architects, these models are invaluable tools for refining designs, identifying potential issues, and effectively communicating their vision to stakeholders. Whether showcasing a luxury penthouse or an affordable housing complex, apartment models play a vital role in shaping the landscape of urban living.
Types of Apartment Models: A Range of Scales and Detail
Apartment models come in various forms, each catering to a specific purpose and level of detail. Conceptual models, often crafted from simple materials like foam or cardboard, are used in the early stages of design to explore basic forms and spatial arrangements. These apartment building 3d models allow architects to quickly visualize and iterate on their designs. Presentation models, designed for display and marketing, are more refined and detailed, showcasing the final design to potential renters or investors. They often incorporate high-quality materials, finishes, and landscaping to create a realistic and appealing representation of the finished project.
Another type is the cutaway model, which reveals the interior layout and design of individual apartment units. Cutaway models offer a unique perspective, allowing viewers to understand the flow of space, the arrangement of rooms, and the relationship between different areas within the apartment. Some apartment model designs even include miniature furniture and fixtures to further enhance the sense of realism. The selection of model type depends on the project’s stage, budget, and desired level of detail.
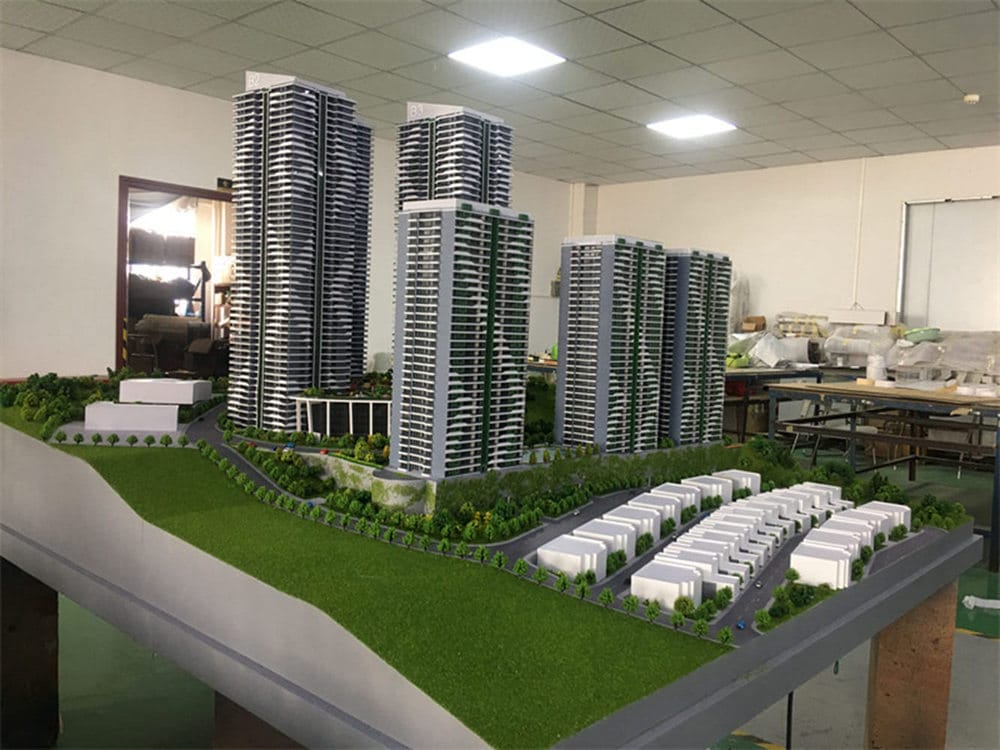
The Creation Process: From Blueprint to Miniature Masterpiece
Creating an apartment model is a meticulous process that blends technical skill with artistic vision. The journey begins with thorough planning, understanding the architectural plans and translating them into a three-dimensional format. This often involves using Computer-Aided Design (CAD) software to create a digital model, which acts as the blueprint for the physical model. The next step is material selection, choosing the right materials to achieve the desired level of detail, durability, and aesthetic effect.
The fabrication process involves cutting, shaping, and assembling the individual components of the model. This can include precision cutting using laser cutters, 3D printing for complex shapes, or traditional handcrafting techniques for intricate details. The assembled model then undergoes finishing touches, including painting, texturing, adding landscaping elements, and installing lighting. Creating a high-quality 3d model of apartment building requires patience, precision, and a keen eye for scale and proportion.
Materials and Techniques: Building Blocks of Miniature Living
A wide range of materials finds application in the creation of apartment models. Traditional materials such as wood, plastic, acrylic, foam board, cardboard, and various metals continue to be popular choices due to their versatility and affordability. Modern model makers also explore more advanced materials like resin, glass, and specialized polymers, enabling intricate detailing and enhanced realism. Choosing the right materials is crucial, influencing the model’s durability, appearance, and overall cost.
Techniques employed in apartment model making range from traditional handcrafting to modern digital fabrication methods. Laser cutting and 3D printing have revolutionized the industry, offering precision and complexity previously unattainable. However, handcrafting skills remain essential for adding those final touches, the intricate details that breathe life into a miniature world. Many apartment building models beautifully showcase a blend of traditional and modern techniques.
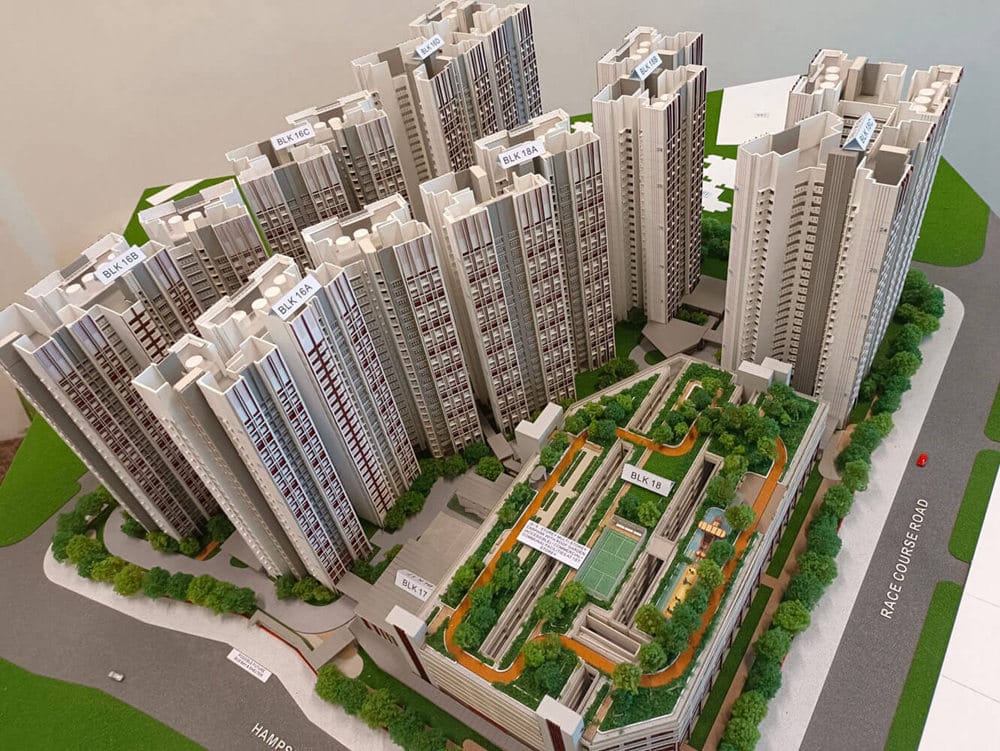
Scale and Detail: Balancing Realism and Practicality
Scale, representing the ratio between the model’s size and the actual building, is a fundamental aspect of model making. Common scales for apartment models include 1:50, 1:100, and 1:200. Selecting the right scale depends on the size of the building, the purpose of the model, and the desired level of detail. Larger scales accommodate more intricate detailing but result in larger models, while smaller scales suit broader overviews and larger complexes.
The level of detail should balance realism with practicality. A highly detailed model showcases fine architectural features, landscaping, and even interior furnishings, while a simpler model focuses on form, massing, and overall layout. Striking the right balance depends on the target audience and the model’s purpose. Sometimes, less is more, allowing viewers to grasp the essential design elements without being overwhelmed by excessive details. Achieving this balance is crucial when designing apartment models.
Benefits of Using Apartment Models: A Window into Future Living
Apartment models offer numerous benefits in the real estate and architectural world. They enhance visualization, transforming 2D blueprints into 3D forms that potential renters can easily understand and connect with. This allows them to visualize themselves living in the space, fostering a stronger emotional connection and increasing the likelihood of conversion. Models also serve as exceptional communication tools, facilitating discussions between architects, developers, and clients, ensuring everyone is on the same page.
Moreover, apartment models are invaluable for identifying potential design flaws or spatial conflicts early in the process, preventing costly modifications during construction. These models can also be used to test different design options, experiment with materials and finishes, and explore various landscaping scenarios. Their versatility extends to marketing and sales, where apartment building 3d models captivate audiences and boost interest in a development. By offering a tangible and engaging experience, models significantly enhance the real estate sales process.
Applications in Real Estate: Marketing, Design, and Communication
Apartment models find a wide range of applications in the real estate industry. In marketing, they serve as captivating centerpieces in sales offices, exhibitions, and presentations, drawing potential renters and investors. Their visual appeal and tangible nature create a lasting impression, generating buzz and excitement around a development. They offer a unique way to showcase the features, amenities, and lifestyle offered by a particular apartment complex.
During the design phase, architects utilize models to study sightlines, spatial relationships, and building massing, helping them refine and optimize their designs before construction commences. Models also facilitate communication between architects and clients, ensuring that the final design aligns perfectly with the client’s vision. In some cases, apartment models are integrated into urban planning presentations, showcasing how a development integrates into the surrounding environment. Using 3d models of apartment buildings has become standard practice in the industry.
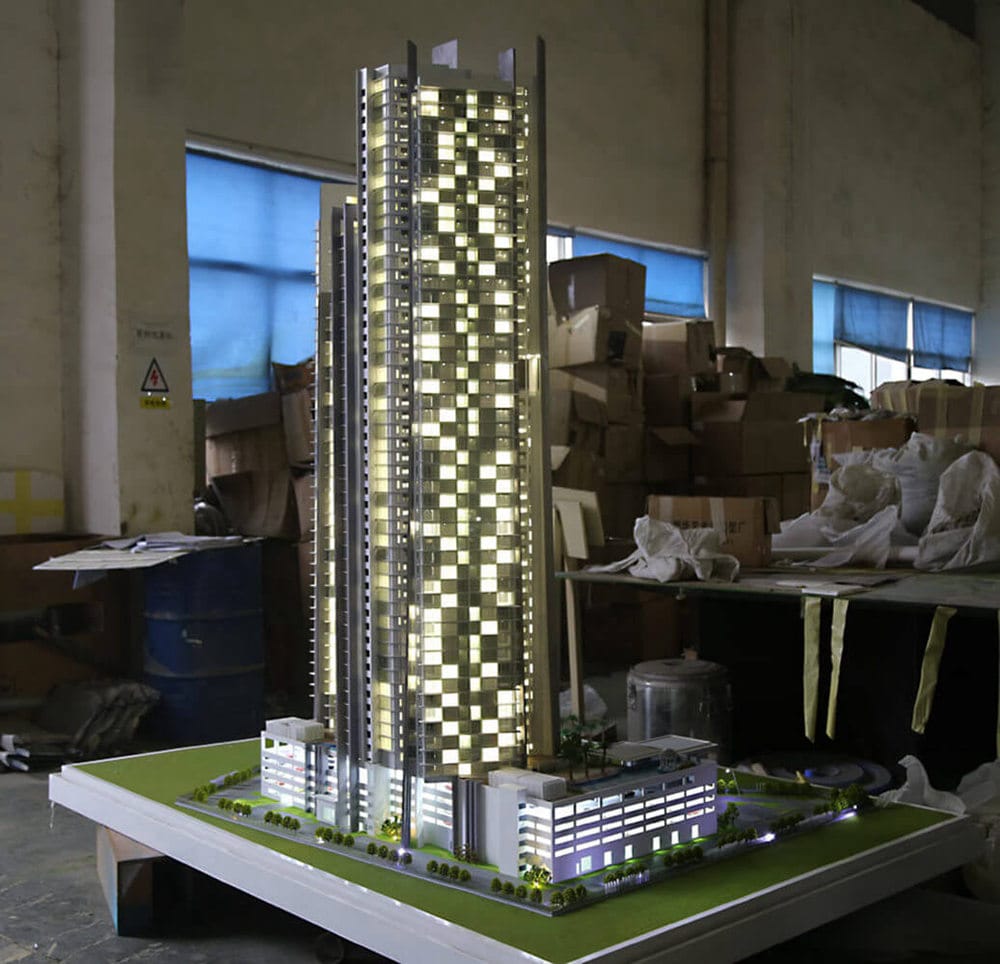
Choosing a Model Maker: Expertise and Collaboration
Selecting the right model maker is crucial for ensuring a high-quality, accurate, and effective apartment model. Look for a model maker with a demonstrable track record, expertise in creating various apartment model types, and a portfolio that showcases their attention to detail and craftsmanship. Inquire about their process, from interpreting architectural plans to material selection and fabrication techniques. Effective communication and a collaborative spirit are essential for a successful partnership.
The model maker should be responsive to your needs, understand your vision, and offer expert advice throughout the creation process. Regular updates and feedback loops ensure the final product accurately reflects your expectations. Whether seeking a simple studio apartment model or a large-scale complex representation, choosing a skilled and collaborative model maker is a key step in visualizing your project’s full potential.
Cost and Budgeting: Miniature Investments, Maximum Impact
The cost of an apartment model can vary depending on factors such as the model’s scale, level of detail, materials used, and the model maker’s fees. Simple conceptual models crafted from basic materials tend to be more affordable, while large, highly detailed presentation models represent a larger investment. Establishing a clear budget early in the planning stages is crucial to guide your decisions. Open communication with your model maker about your budget constraints is vital. They can offer valuable advice on material choices, design adjustments, and alternative approaches to optimize costs without compromising quality.
It’s important to consider the model as an investment with potential long-term returns. A well-crafted apartment building 3d model can significantly enhance marketing efforts, leading to increased renter interest and faster lease-ups. By carefully balancing cost with quality and purpose, you can ensure that your investment in an apartment model yields maximum impact. Contact us to request a quote for your next project.
Display and Presentation: Showcasing Miniature Living
The way an apartment model is displayed dramatically impacts its effectiveness. Consider investing in a custom-designed display case that protects the model from dust, damage, and curious fingers while enhancing its visual appeal. Lighting plays a crucial role – use strategically placed lights to highlight architectural details, create depth, and evoke the ambiance of the actual living spaces. Consider the background and placement within a sales office or exhibition space to create a compelling presentation that captures attention.
For presentations and sales events, think about how potential renters will interact with the model. Provide clear sightlines from multiple angles, allowing viewers to appreciate the layout and design. Incorporate signage or interactive elements that provide additional context and information. A well-presented model transforms into an engaging centerpiece that sparks conversation and enhances the sales process. Apartment building 3d models are particularly effective in this context.
Care and Maintenance: Preserving Miniature Masterpieces
Proper care and maintenance are crucial to preserve the beauty and longevity of your apartment model. Regular dusting with a soft brush or compressed air removes accumulated dust and prevents buildup in intricate details. Avoid direct handling whenever possible to minimize the risk of accidental damage. Store the model in a stable, climate-controlled environment, away from direct sunlight, humidity extremes, and temperature fluctuations.
Inspect the model periodically for any signs of damage, such as loose parts or fading finishes. Consult with your model maker for advice on repairs or touch-ups if needed. By taking these precautions, your investment in a high-quality apartment model will provide lasting value, showcasing your vision for years to come. Apartment model designs that are well-maintained retain their aesthetic appeal over time.
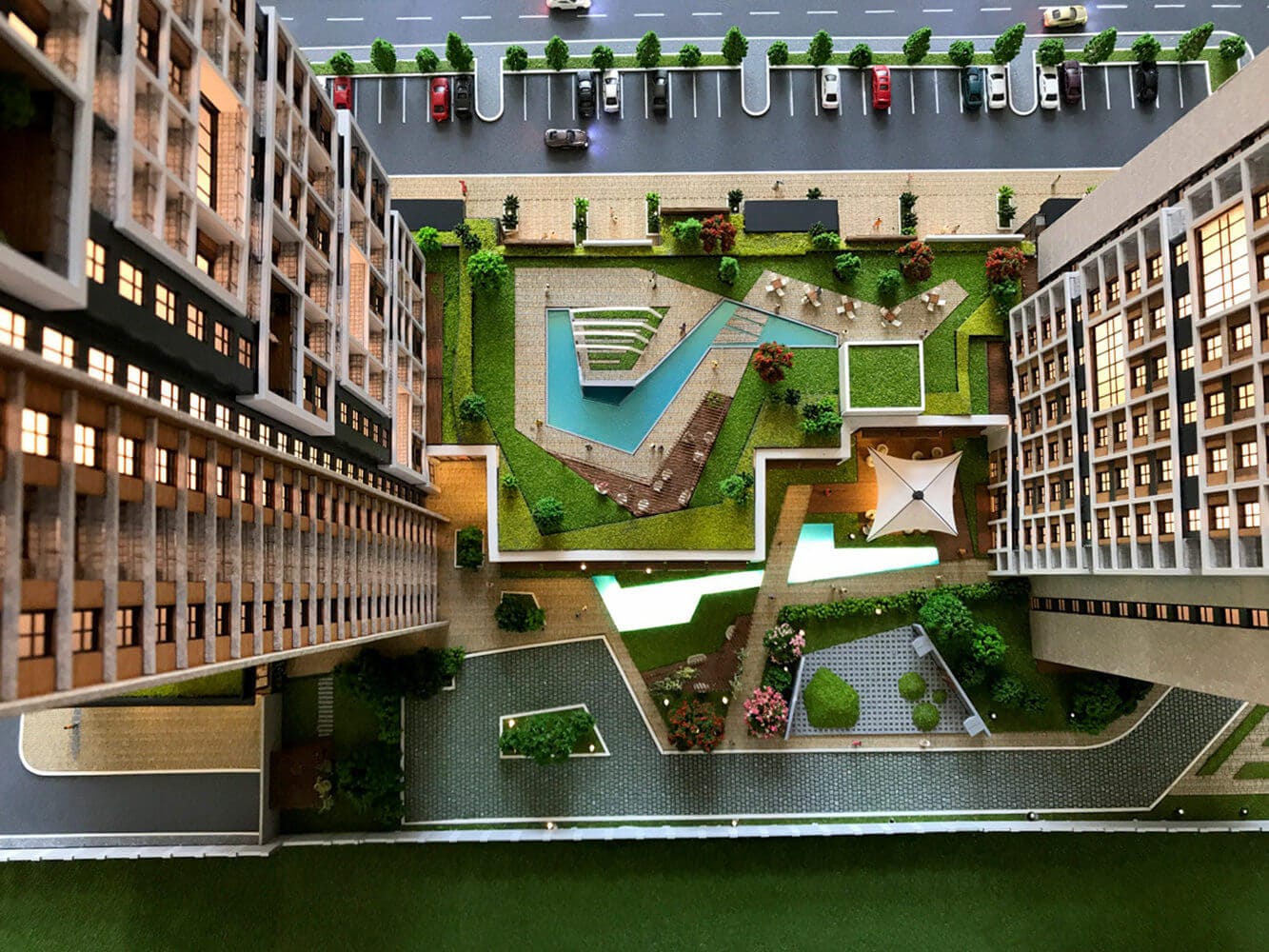
The Future of Apartment Models: Technology and Trends
Advancements in technology continue to shape the future of apartment model making. 3D printing and other digital fabrication methods are pushing the boundaries of complexity and detail, enabling the creation of increasingly realistic and intricate models. Augmented Reality (AR) and Virtual Reality (VR) applications are also transforming how potential renters interact with models, providing immersive experiences that allow them to “walk through” apartments virtually. Apartment building 3d models are at the forefront of this technological revolution.
Sustainability is also a key trend, with the growing use of eco-friendly materials and production processes. We can expect to see more interactive models that incorporate lighting, sound, and movement to create dynamic and engaging presentations. The convergence of traditional craftsmanship with innovative technologies promises a future where apartment models become even more powerful and versatile tools for design, marketing, and communication in the real estate industry. Contact us to learn about the latest innovations.
Apartment Model Design: Creating Realistic and Appealing Miniatures
Apartment model design is a specialized field that combines architectural knowledge, artistic skill, and a deep understanding of scale and proportion. The design process involves carefully translating architectural plans into a miniature format, paying attention to every detail, from the building’s exterior facade to the interior layout of individual units. Creating realistic and appealing models requires careful material selection, precise fabrication techniques, and artistic finishing touches.
A well-designed apartment model accurately represents the architectural style, features, and amenities of the actual building. It captures the essence of the living spaces, conveying a sense of scale, proportion, and functionality. Model designers often incorporate landscaping, lighting, and miniature furniture to enhance realism and create an immersive experience for viewers. Their artistry lies in capturing the spirit of a design and bringing it to life in miniature form.
Apartment Building 3D Model: Exploring Digital Representations
An apartment building 3D model is a digital representation of an apartment building created using specialized software. These digital models serve as valuable tools throughout the design and development process. They allow architects to visualize their designs in three dimensions, explore different design options, and identify potential issues before construction begins. They also facilitate communication between architects, clients, and contractors, ensuring everyone understands the project’s scope and design intent.
3d models of apartment buildings are increasingly used in marketing and sales, offering interactive experiences for potential renters. They can be integrated into virtual tours, allowing viewers to explore the building and its surroundings from the comfort of their homes. They also serve as valuable assets for presentations and exhibitions, providing a dynamic and engaging way to showcase a project’s key features and amenities. The use of 3D models in the real estate industry continues to evolve, driven by advancements in technology and the demand for more immersive and interactive experiences.
3D Model of Apartment Building: Navigating the Digital Landscape
The availability of 3d models of apartment buildings has transformed the architectural and real estate landscape. These digital representations offer designers, developers, and clients unprecedented opportunities to visualize, analyze, and interact with their projects in a dynamic and immersive way. From simple massing models to highly detailed renderings, 3D models provide valuable insights throughout the design, construction, and marketing phases.
Navigating the digital landscape of 3D apartment models requires an understanding of different file formats, software platforms, and rendering techniques. Architects and designers use specialized software to create and manipulate these models, while clients can often access them through online viewers or virtual reality experiences. The growing popularity of 3D printing further expands the possibilities, enabling the creation of physical models directly from digital files. As technology continues to advance, we can expect even more sophisticated and interactive 3D models that further blur the line between the digital and physical worlds. Contact us if you have questions or need assistance with 3D apartment models.
Conclusion
Apartment models are invaluable tools in the real estate and architectural design industries. They transform two-dimensional plans into tangible, three-dimensional experiences, enhancing communication, streamlining design processes, and captivating potential renters. From conceptual exploration to marketing presentations, these miniature marvels play a pivotal role in visualizing and selling apartment living. By understanding the different types of models, their creation process, and the various benefits they offer, developers, architects, and clients can harness the power of apartment models to bring their projects to life.
Key Takeaways:
- Apartment models offer a tangible way to experience and visualize apartment spaces.
- Different model types serve various purposes, from conceptual design to marketing.
- The creation process blends technical expertise with artistic vision and attention to detail.
- Scale and detail must be carefully balanced for effective communication and impact.
- Models enhance visualization, communication, and decision-making in real estate.
- Their applications range from marketing and sales to design development and urban planning.
- Selecting the right model maker ensures a high-quality and accurate representation.
- Cost and budgeting considerations should align with project goals and available resources.
- Effective display and presentation maximize the model’s impact and engagement.
- Proper care and maintenance preserve the model’s value and longevity.
- Technological advancements are shaping the future of apartment model making.
- Apartment model design blends architectural accuracy with artistic expression.
- 3D models offer dynamic and interactive ways to explore apartment buildings.
- Navigating the digital landscape of 3D models requires specialized knowledge and tools.
Ready to bring your apartment development to life? Contact us today to discuss your vision and explore how our expert model making services can help you achieve your project goals.


