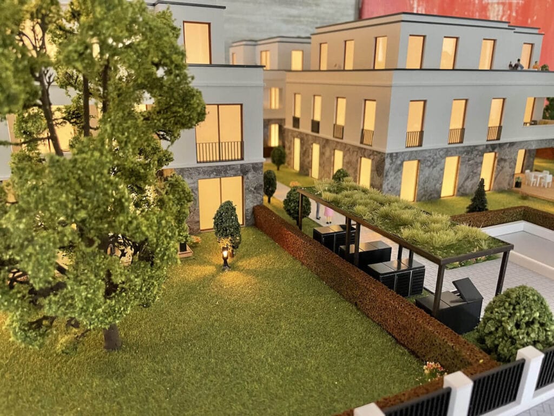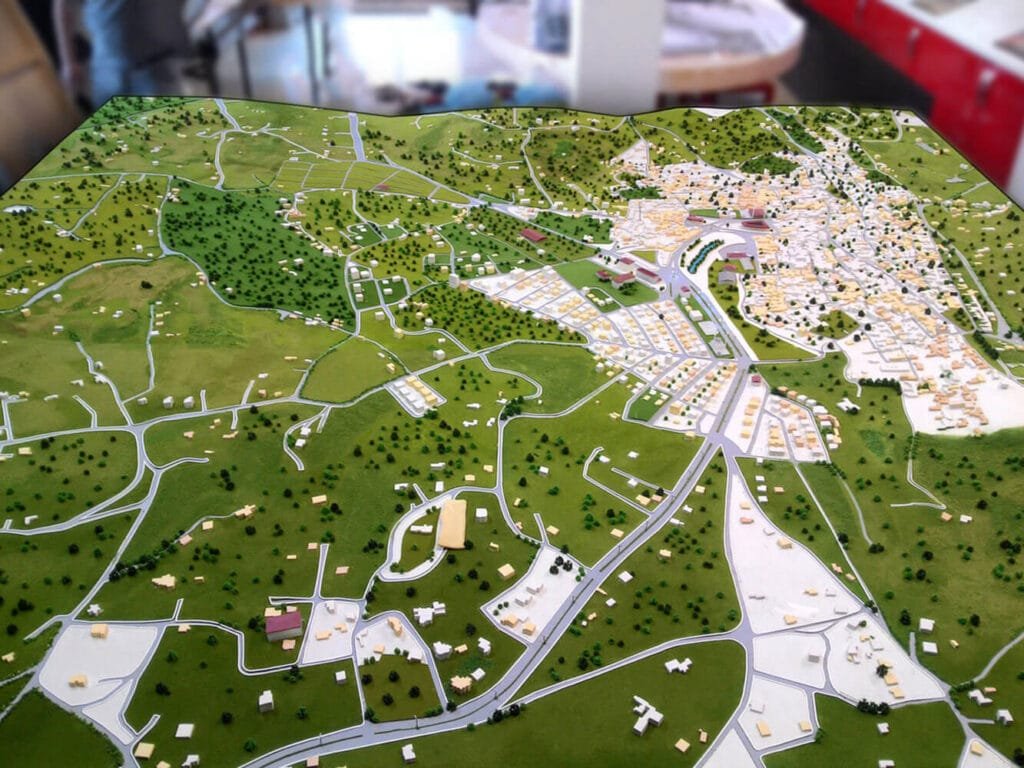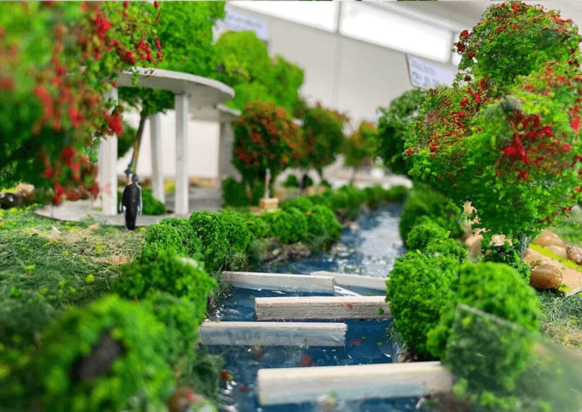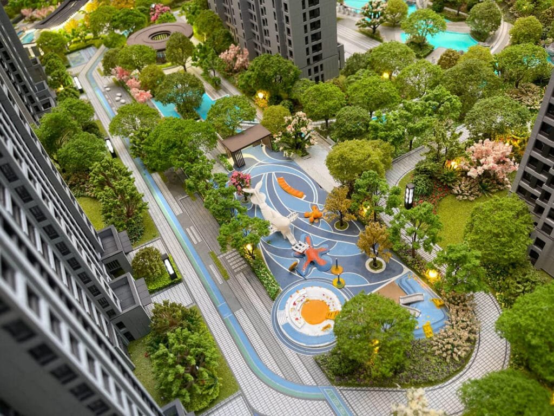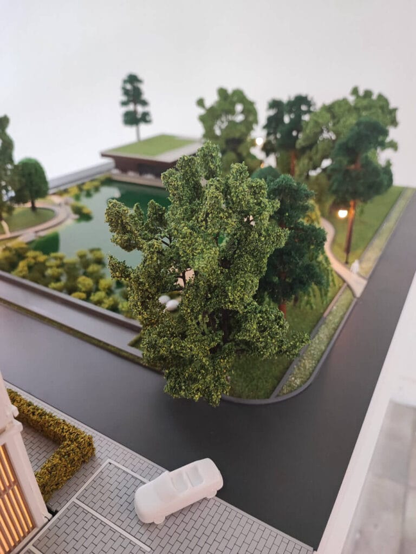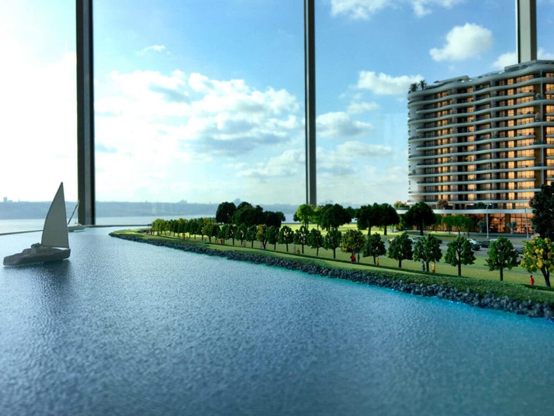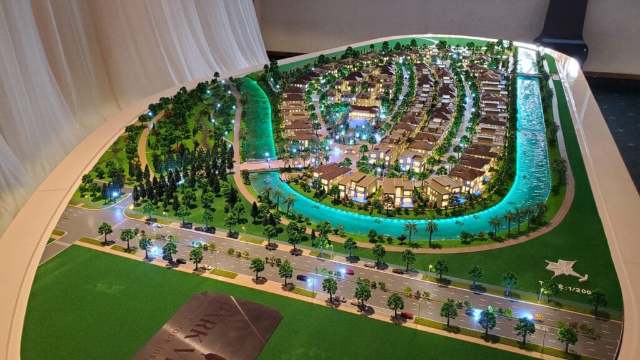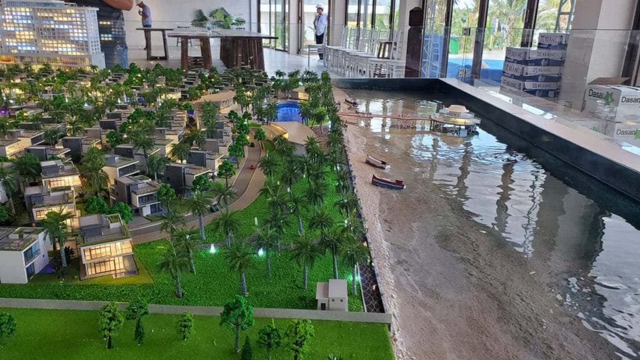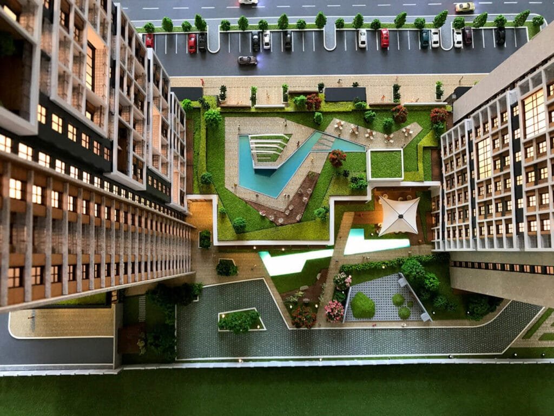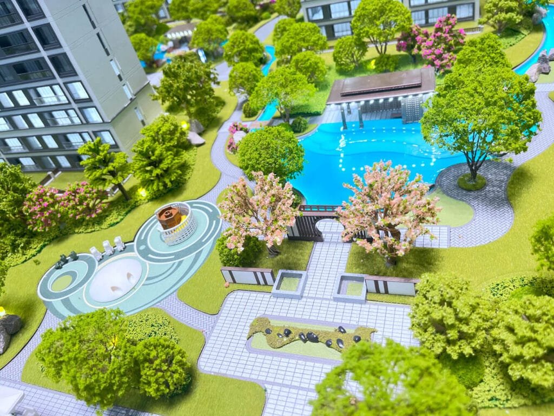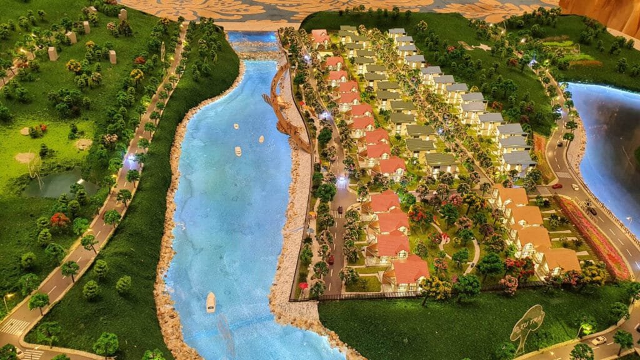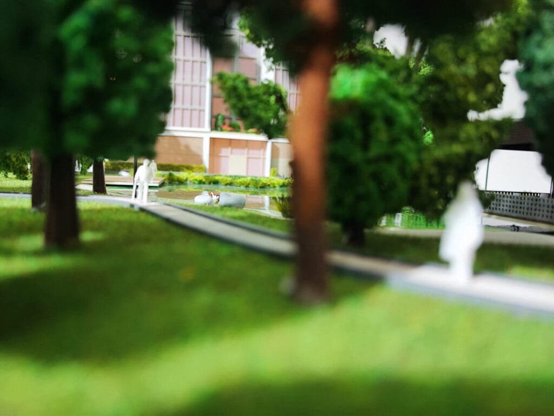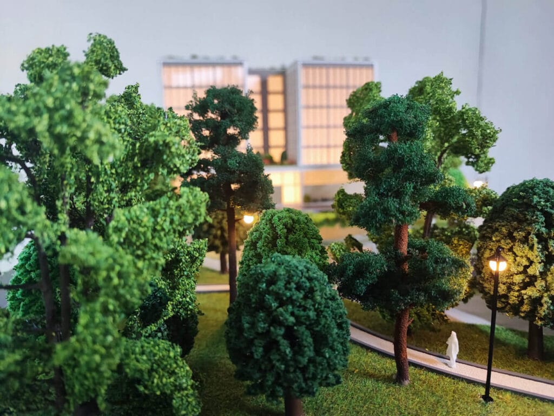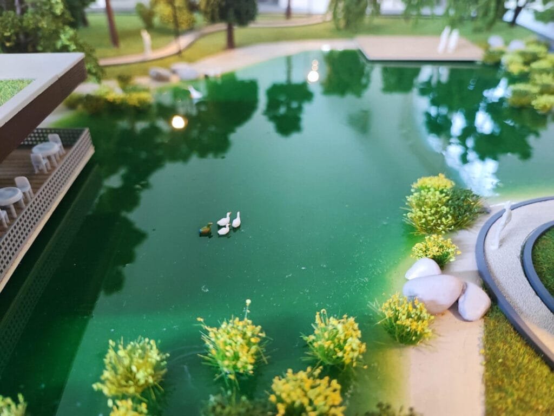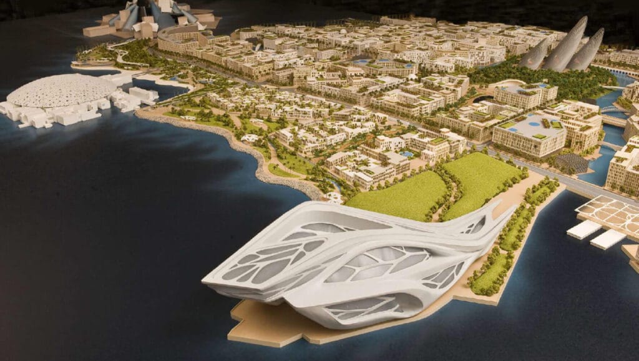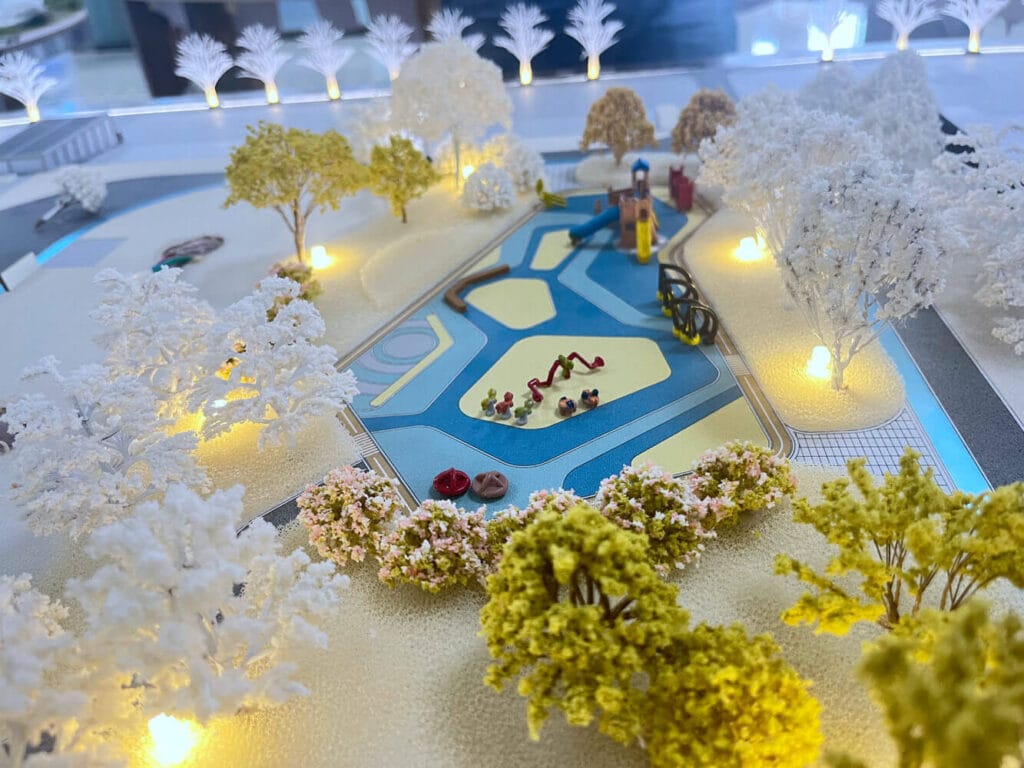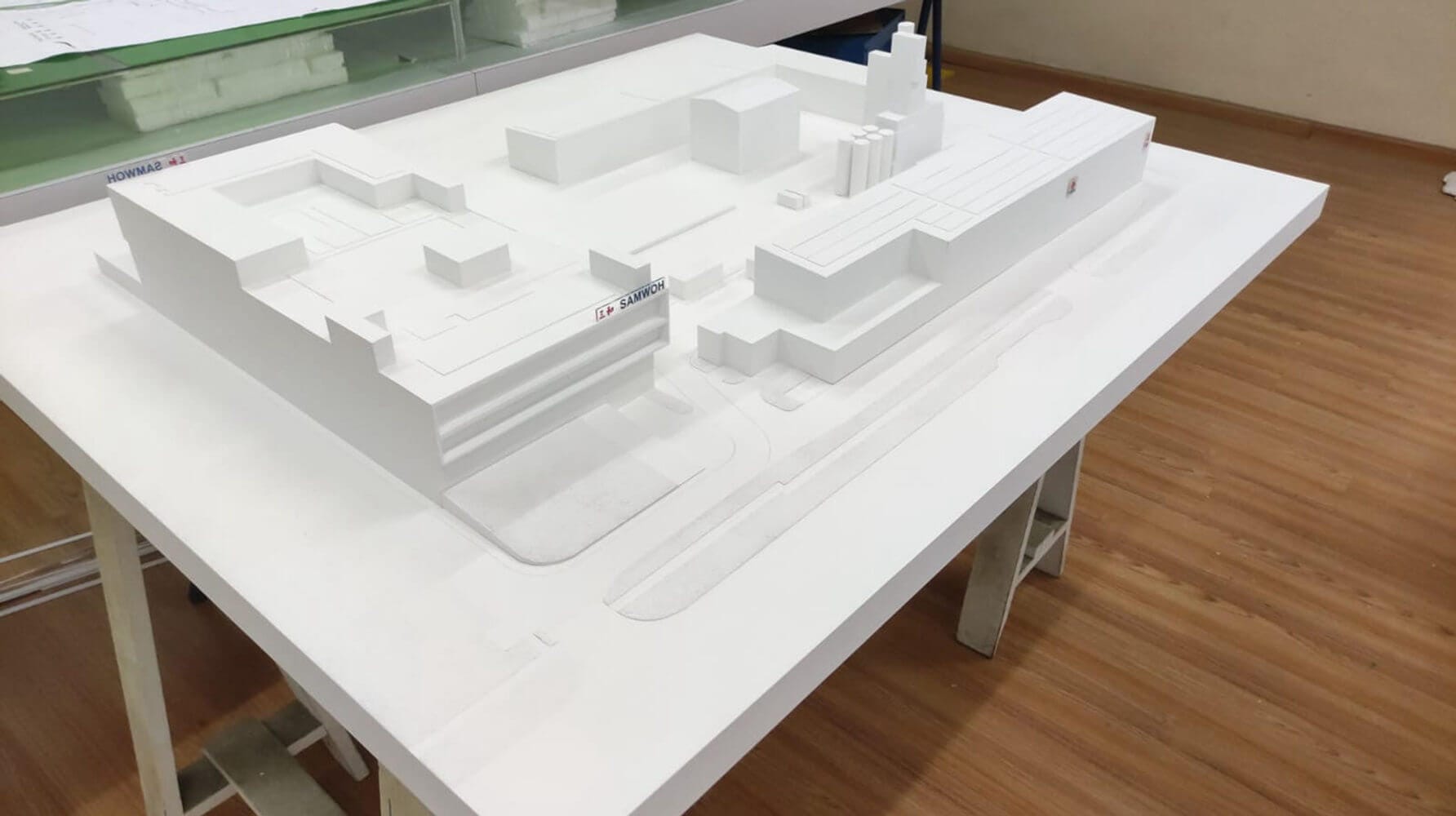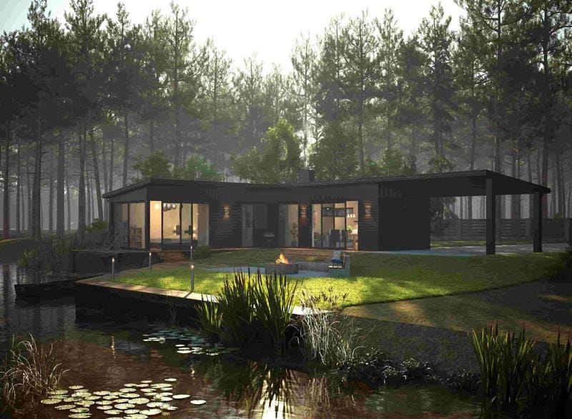Modèle de paysage architectural
Architecture Modèle de paysage en Chine
Chez M&et modèle, nous sommes spécialisés dans la création de modèles de paysages architecturaux réalistes et très détaillés qui capturent tous les aspects de votre vision extérieure.. Des collines aux jardins bien entretenus, caractéristiques de l'eau, et les chemins, nos modèles d'aménagement paysager sont conçus pour mettre en valeur les détails complexes de l'extérieur de votre projet. Nous veillons à ce que chaque modèle reflète l'échelle, matériels, et l'esthétique globale de votre conception, Autoriser les clients, parties prenantes, et les investisseurs pour comprendre tout le potentiel du projet.
Caractéristiques clés du modèle de paysage architectural
Intégration environnementale
Représentation du relief
Végétation & Espaces verts
Caractéristiques de l'eau & Équipements extérieurs
Échelle et matériaux
Avantages du modèle de paysage architectural
Visualisation améliorée
Ces modèles permettent aux clients, parties prenantes, et l'équipe de conception pour mieux comprendre comment le paysage complète l'architecture, faciliter une meilleure prise de décision pendant les étapes de conception et d’approbation.
Outil de communication efficace
En fournissant une représentation tridimensionnelle de l'espace extérieur, un modèle de paysage sert d'outil de communication clair qui facilite les discussions et les approbations entre les clients, architectes, et les autorités municipales.
Aperçu de la durabilité
Un modèle de paysage aide les architectes et les promoteurs à évaluer les choix de conception durable, comme l'incorporation de plantes indigènes, optimisation du débit d'eau, et réduire l’empreinte environnementale du paysage.
Clarté spatiale
Le modèle aide à visualiser les relations spatiales, pas seulement entre le bâtiment et le terrain, mais aussi entre divers éléments extérieurs, aidant à garantir l’équilibre entre la fonctionnalité et l’esthétique.
Meilleure planification et optimisation
Le modèle facilite la planification efficace des espaces verts, aménagements extérieurs, et caractéristiques environnementales. Il permet de tester différentes configurations, garantir que l'aménagement paysager final optimise les caractéristiques naturelles et améliore l'expérience utilisateur.
Utilisations du modèle de paysage architectural
Visualisation de la conception
Un modèle de paysage architectural est essentiel pour comprendre les relations spatiales entre le bâtiment et son environnement extérieur.. Il permet aux architectes, développeurs, et aux clients de visualiser comment le bâtiment s'intégrera dans son environnement naturel et comment l'aménagement paysager complétera la structure.
Planification du paysage
Ces modèles sont utilisés par les architectes paysagistes pour planifier l'aménagement et l'aménagement des espaces extérieurs.. Ils aident à tester des idées d’aménagement de jardin, espaces publics, et aménagements extérieurs, s'assurer qu'ils s'intègrent parfaitement à la conception du bâtiment.
Évaluation de l'impact environnemental
Un modèle de paysage permet de mieux comprendre comment un développement proposé affectera l'écosystème environnant.. Il est particulièrement utile pour évaluer l’impact sur la flore et la faune locales., débit d'eau, et la durabilité globale.
Présentations clients
Les modèles de paysage architectural sont de puissants outils de communication, Autoriser les clients, parties prenantes, et les autorités de planification pour visualiser le plan d'aménagement paysager de manière tangible. Ils contribuent à illustrer les caractéristiques esthétiques et fonctionnelles du paysage, s'assurer que toutes les parties sont alignées dans leur compréhension de la conception.
Marketing et ventes
Les modèles de paysage sont fréquemment utilisés dans le développement immobilier et immobilier pour commercialiser des propriétés et des développements.. En montrant aux acheteurs potentiels à quoi ressembleront les espaces verts et les espaces extérieurs, le modèle peut améliorer l'attrait général de la propriété.
M&Modèle Y pour propulser vos projets
Depuis sa fondation, M&Y Model se consacre à fournir des modèles architecturaux de haute qualité et des services de rendu 3D qui rehaussent vos projets.. Notre équipe de professionnels passionnés et qualifiés apporte des idées nouvelles et des solutions innovantes à chaque projet., moteur de notre croissance et de notre succès rapides.
Avec une technologie avancée et un savoir-faire expert, nous créons des modèles détaillés et des rendus réalistes qui capturent précisément votre vision du design. Nous nous engageons à fournir des produits de haute qualité, des services rentables et garantissant une livraison rapide, aider vos projets à atteindre de nouveaux sommets.
Faites confiance à M&Modèle Y pour transformer vos concepts en réalité avec des résultats exceptionnels.
Partenaire avec le monde
Chez M&et modèle, nous sommes fiers de collaborer avec une clientèle diversifiée dans le monde entier. Avec plus 600 des clients satisfaits dans 80+ pays, notre portée s'étend sur les continents, garantir des modèles architecturaux de classe mondiale et des services adaptés à chaque besoin.
Qu’il s’agisse d’un projet local ou d’un chef-d’œuvre international, nous sommes votre partenaire de confiance pour transformer vos visions en réalité, des modèles précis qui laissent une impression durable. Bâtissons quelque chose d’extraordinaire, ensemble!
























Contactez-nous!
Téléphone/WhatsApp:
E-mail:
Adresse:
Parc industriel de Nanlong, District de PanYu, Guangzhou
(Veuillez nous envoyer par WeTransfer à [email protected]. si les fichiers font plus de 20 Mo. )
Haut 15 Maquettistes architecturaux au Vietnam
Au cours des deux dernières décennies, Le Vietnam s'est tranquillement transformé en…
Construisez-le deux fois: 10 Avantages révolutionnaires de la modélisation 3D pour les architectes & Entrepreneurs
Avez-vous déjà été sur un chantier de construction chaotique, en essayant…
3D Rendu vs. Photographie: La confrontation ultime (UN 2025 Guide pour les entreprises)
Sur le marché visuellement par visuellement d'aujourd'hui, choisir comment représenter vos produits…

