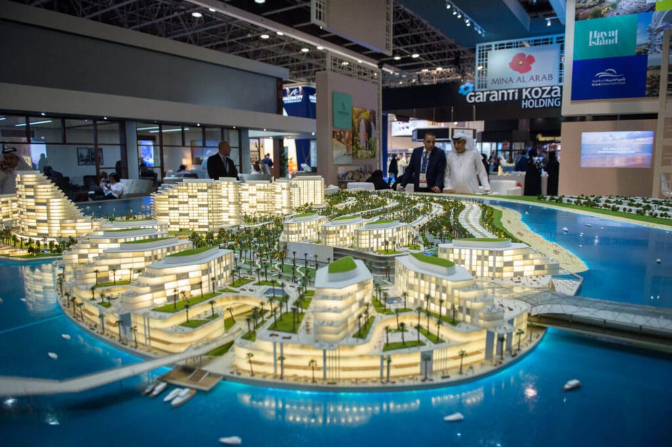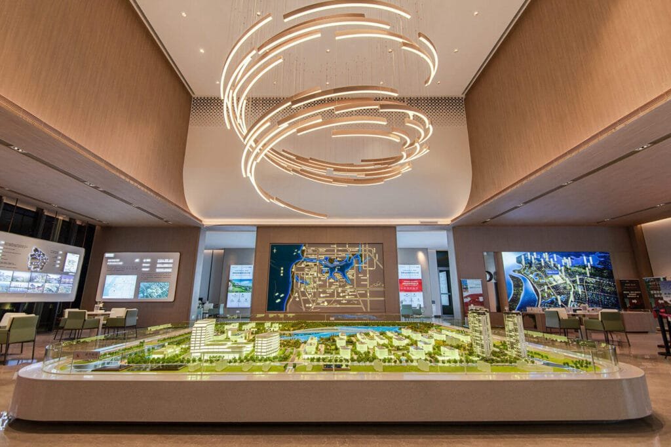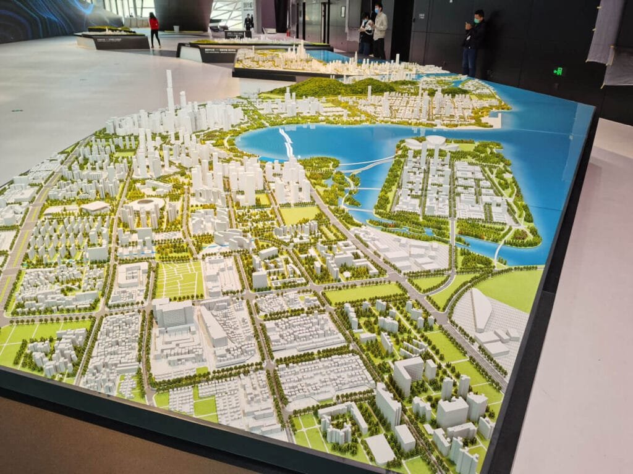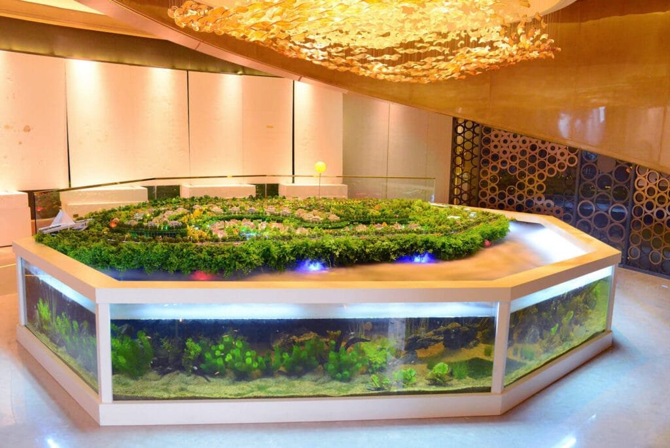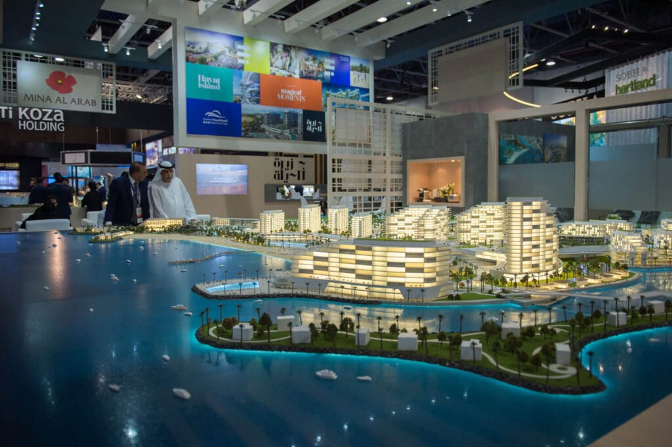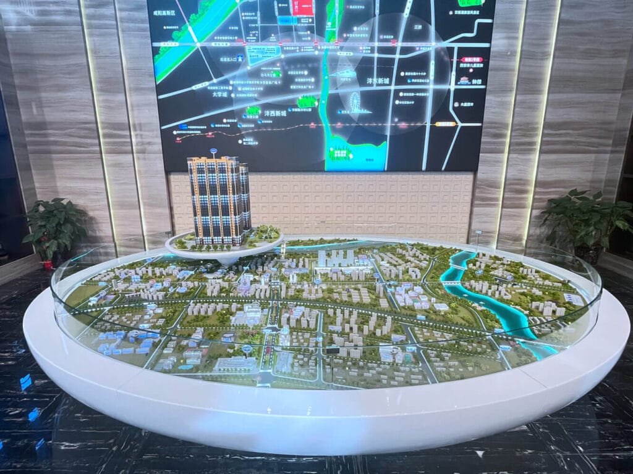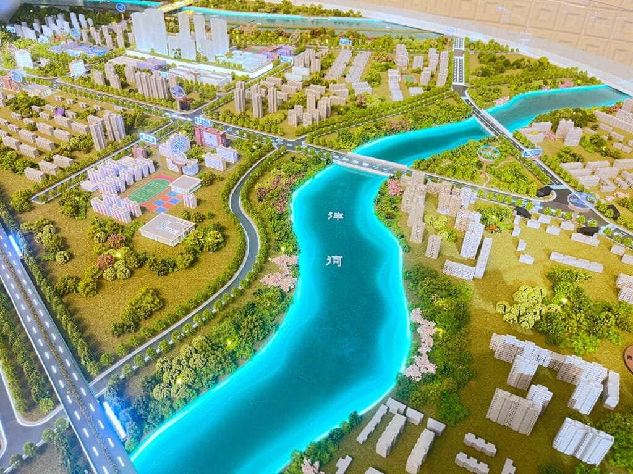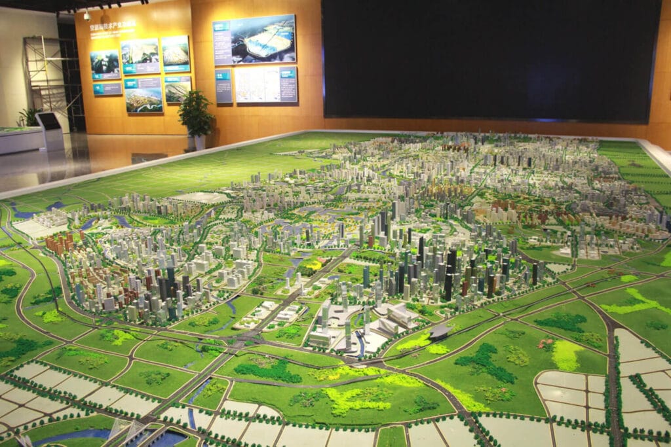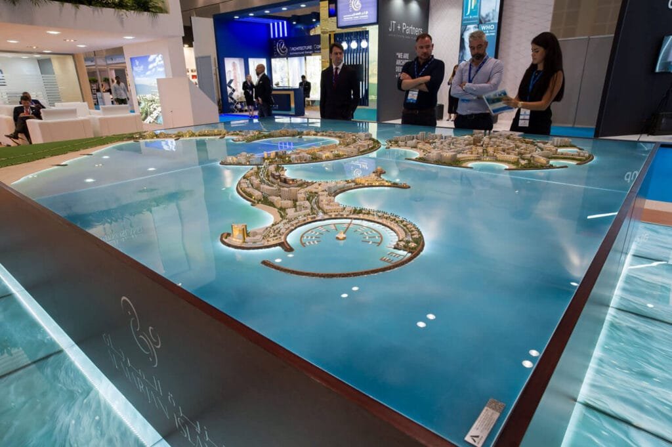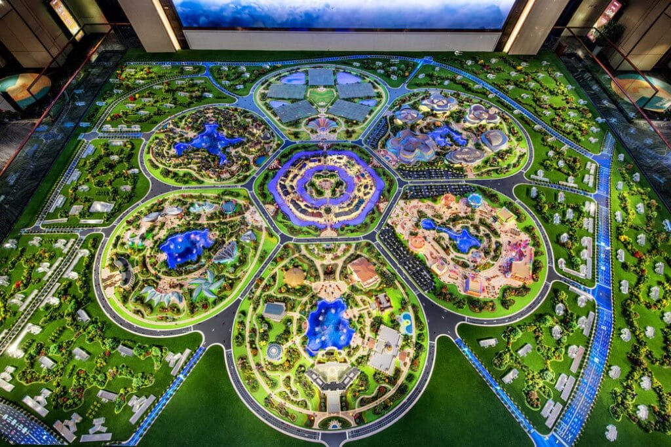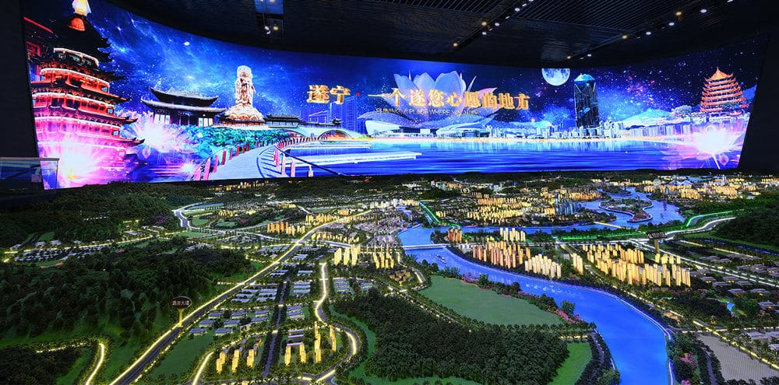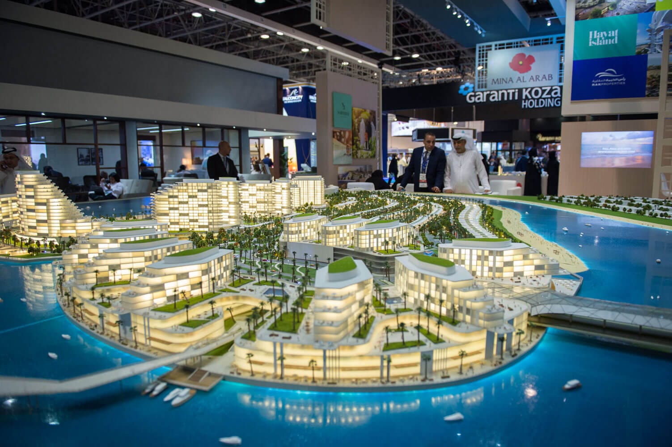Modèle de site architectural
Facteur modèle de site d'architecture en Chine
Chez M&et modèle, Nous nous spécialisons dans la création de modèles de sites d'architecture précis et réalistes qui capturent l'essence de l'emplacement de votre projet, échelle, et concevoir. Nos modèles de site sont conçus pour présenter l'interaction entre votre bâtiment et son paysage environnant, y compris la topographie, Structures voisines, routes, et les espaces verts. En fournissant un tangible, représentation spatiale, Les modèles de sites offrent des informations inestimables que les dessins ou les rendus numériques ne peuvent pas transmettre à eux seuls.
Caractéristiques clés du modèle de site d'architecture
Spécifique au site
Précision topographique
Informations contextuelles
Matériels
Échelle
Avantages du modèle de site d'architecture
Compréhension spatiale
Les modèles de sites fournissent un tangible, façon pratique pour comprendre l'espace physique, Permettre aux concepteurs et aux clients de mieux comprendre les relations entre les fonctionnalités du site et la structure proposée.
Prise de décision contextuelle
En plaçant le bâtiment dans le contexte du site, Les architectes peuvent prendre des décisions éclairées sur son orientation, placement, Et comment il s'intègre au paysage et à l'environnement.
Précision accrue
Un modèle de site garantit que le projet s'inscrit dans les limites et les possibilités du terrain, Réduire les chances d'erreurs de conception ou les conflits avec des caractéristiques naturelles.
Meilleure communication
Les modèles de sites agissent comme des outils de communication clairs qui aident toutes les parties prenantes - Architectes, clients, planificateurs, et les développeurs - visualisent la relation du projet avec son environnement, Améliorer la compréhension et la collaboration.
Amélioration de l'intégration environnementale
En comprenant les contours du site, végétation existante, et infrastructures, Les architectes peuvent optimiser leurs conceptions pour mieux utiliser les caractéristiques naturelles du terrain, s'assurer que le bâtiment est à la fois durable et esthétiquement agréable.
Utilisations du modèle de site d'architecture
Développement de conception
Les modèles de sites sont cruciaux pour aider les architectes à développer des conceptions appropriées pour la terre. Ils fournissent une représentation visuelle de la topographie et des relations spatiales, S'assurer que le bâtiment sera bien dans le contexte du site.
Présentations clients
Les architectes utilisent des modèles de site pour communiquer comment leurs conceptions interagiront avec la terre, Aider les clients à comprendre l'impact du bâtiment sur l'environnement environnant.
Planification et approbation
Les modèles de sites sont souvent utilisés dans les applications de planification ou pour présenter des propositions aux conseils municipaux ou aux conseils de zonage. Ils aident à démontrer comment un nouveau bâtiment ou un nouveau développement s'inscrira dans le paysage et l'infrastructure existants.
Urbanisme
Pour les développements à plus grande échelle ou les projets de planification urbaine, Les modèles de sites peuvent inclure plusieurs bâtiments ou zones d'utilisation des terres, montrant comment différentes structures ou développements coexisteront et fonctionneront ensemble dans le plus grand environnement urbain.
Visualiser l'impact environnemental
Les modèles de sites sont des outils précieux pour évaluer comment un bâtiment proposé affectera les caractéristiques naturelles comme le flux d'eau, soleil, ou faune locale. Ils peuvent être utilisés pour tester et optimiser une conception pour la durabilité environnementale.
M&Modèle Y pour propulser vos projets
Depuis sa fondation, M&Y Model se consacre à fournir des modèles architecturaux de haute qualité et des services de rendu 3D qui rehaussent vos projets.. Notre équipe de professionnels passionnés et qualifiés apporte des idées nouvelles et des solutions innovantes à chaque projet., moteur de notre croissance et de notre succès rapides.
Avec une technologie avancée et un savoir-faire expert, nous créons des modèles détaillés et des rendus réalistes qui capturent précisément votre vision du design. Nous nous engageons à fournir des produits de haute qualité, des services rentables et garantissant une livraison rapide, aider vos projets à atteindre de nouveaux sommets.
Faites confiance à M&Modèle Y pour transformer vos concepts en réalité avec des résultats exceptionnels.
Partenaire avec le monde
Chez M&et modèle, nous sommes fiers de collaborer avec une clientèle diversifiée dans le monde entier. Avec plus 600 des clients satisfaits dans 80+ pays, notre portée s'étend sur les continents, garantir des modèles architecturaux de classe mondiale et des services adaptés à chaque besoin.
Qu’il s’agisse d’un projet local ou d’un chef-d’œuvre international, nous sommes votre partenaire de confiance pour transformer vos visions en réalité, des modèles précis qui laissent une impression durable. Bâtissons quelque chose d’extraordinaire, ensemble!
























Contactez-nous!
Téléphone/WhatsApp:
E-mail:
Adresse:
Parc industriel de Nanlong, District de PanYu, Guangzhou
(Veuillez nous envoyer par WeTransfer à [email protected]. si les fichiers font plus de 20 Mo. )
Haut 15 Maquettistes architecturaux au Vietnam
Au cours des deux dernières décennies, Le Vietnam s'est tranquillement transformé en…
Construisez-le deux fois: 10 Avantages révolutionnaires de la modélisation 3D pour les architectes & Entrepreneurs
Avez-vous déjà été sur un chantier de construction chaotique, en essayant…
3D Rendu vs. Photographie: La confrontation ultime (UN 2025 Guide pour les entreprises)
Sur le marché visuellement par visuellement d'aujourd'hui, choisir comment représenter vos produits…

