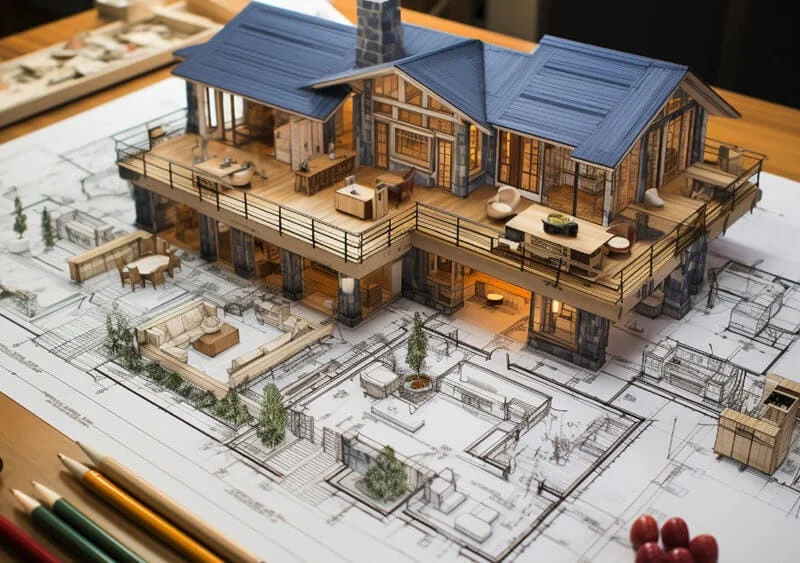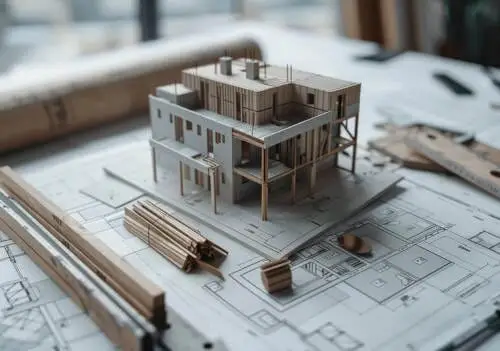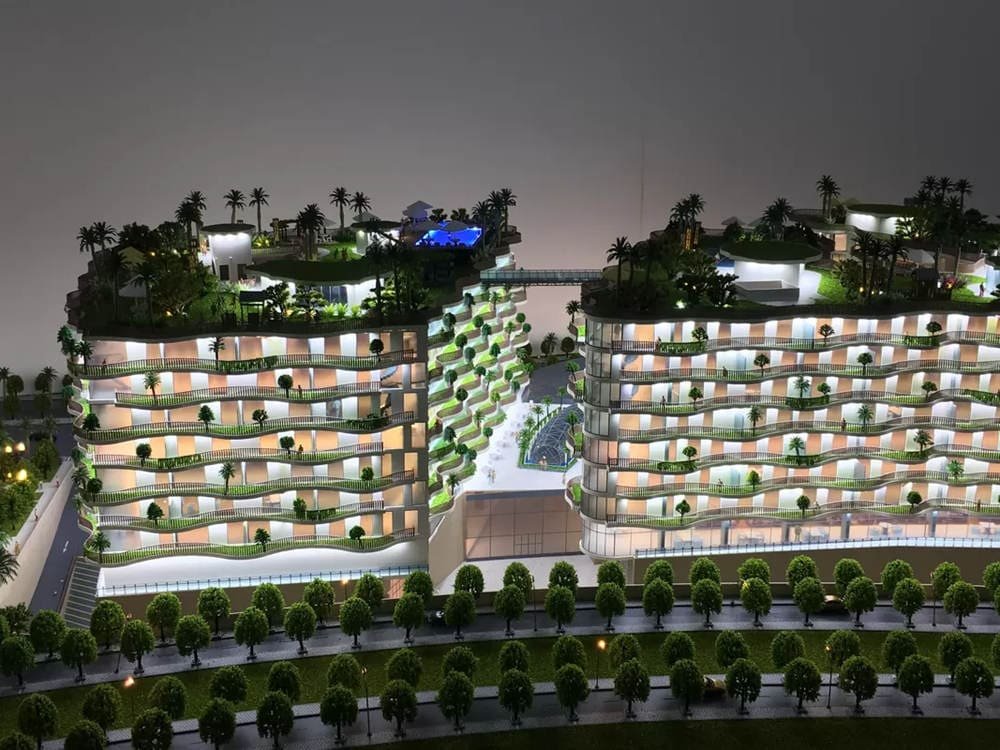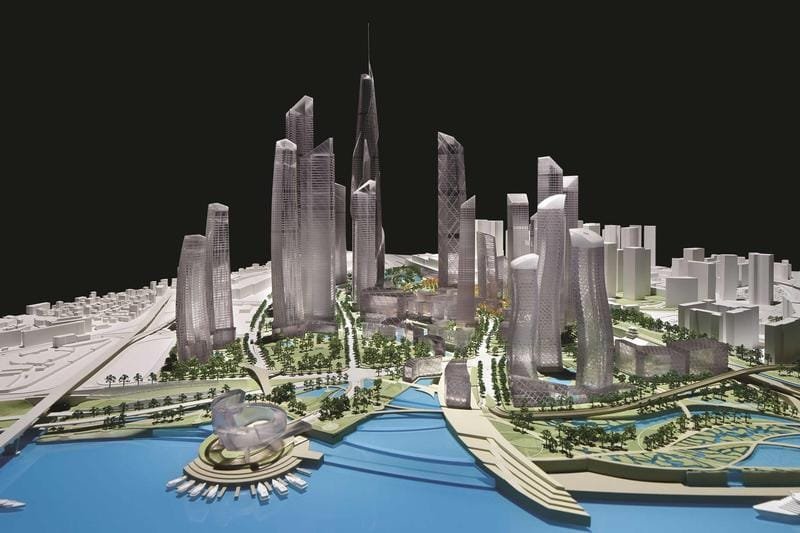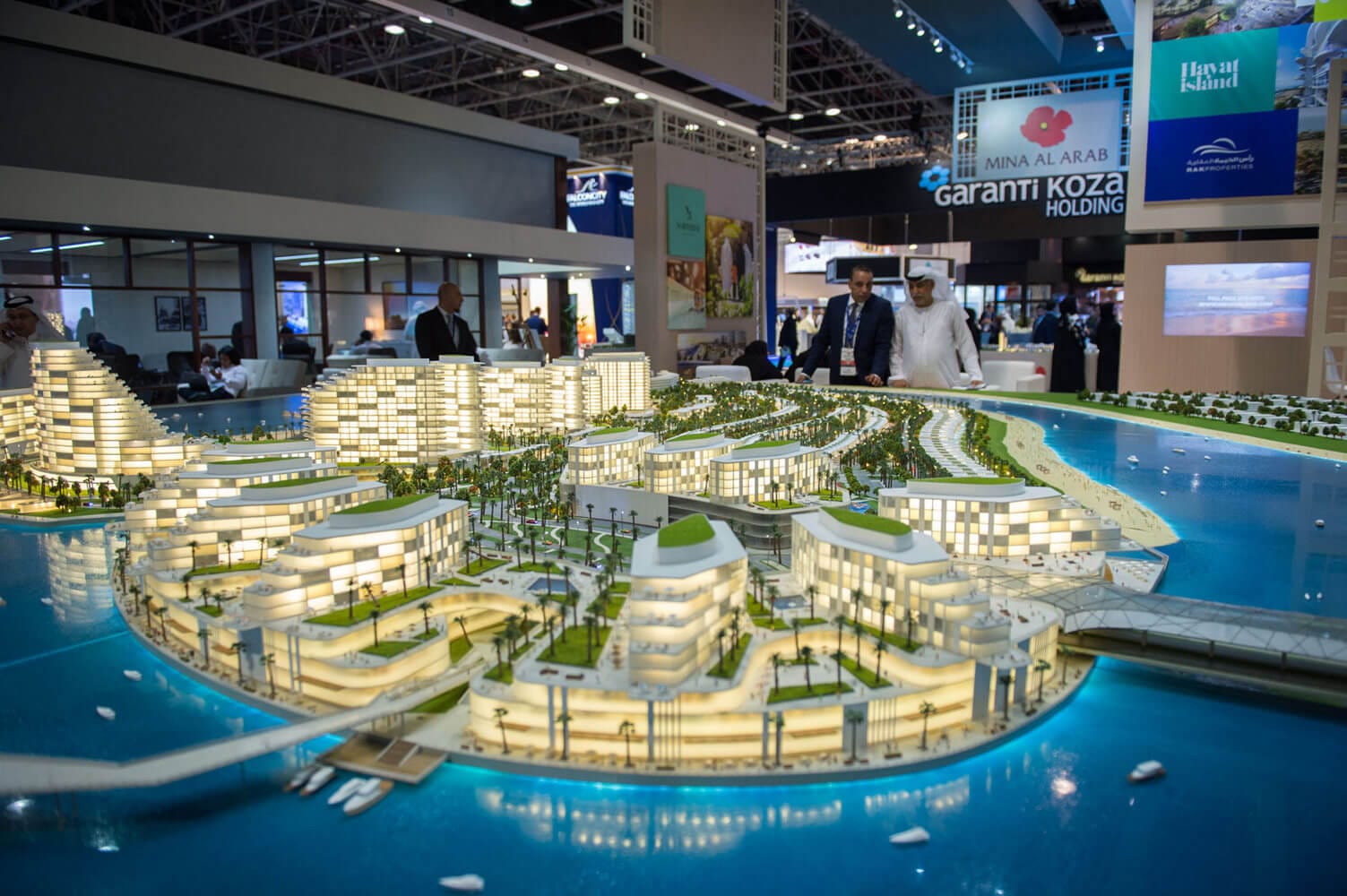Imaginez essayer de comprendre un complexe, Gâteau multicouche en ne regardant que la glaçage sur le dessus. Vous apprécierez peut-être sa couleur et sa texture, mais vous n'avez aucune idée des riches garnitures, l'éponge, ou la façon dont tout est tenu ensemble. Un modèle de section architecturale, c'est comme prendre une part nette de ce gâteau. Soudainement, chaque couche est révélée. Tu vois comment tout est connecté, comment les espaces sont liés les uns aux autres, et vous comprenez la structure d'une manière qui n'était tout simplement pas possible auparavant.
En termes simples, un modèle de section est une représentation physique ou numérique d'un bâtiment qui a été coupé verticalement le long d'un plan spécifique. C'est un “coupe” vue qui décolle la peau extérieure pour exposer l’anatomie même du bâtiment. Ces modèles sont bien plus que de jolies miniatures; ils constituent l’un des outils les plus puissants de l’arsenal d’un architecte.
Ils sont indispensables pour visualiser le monde vertical d’un bâtiment, analyser des détails de conception complexes, et communiquer clairement l’histoire d’un design aux clients, constructeurs, et toute l'équipe du projet. Tandis que les plans d'étage nous montrent un bâtiment vu d'en haut, les modèles de section nous invitent à l'intérieur, révélant la réalité tridimensionnelle du fonctionnement et de la sensation d'un espace. Ce guide est votre ressource complète pour tout ce qui les concerne. Nous allons explorer ce qu'ils sont, les différents types, comment ils sont fabriqués, et regardez des exemples époustouflants du monde réel qui donnent vie à ces idées.
Table des matières
Dessins fondamentaux: Comprendre la section vs. Plan et élévation
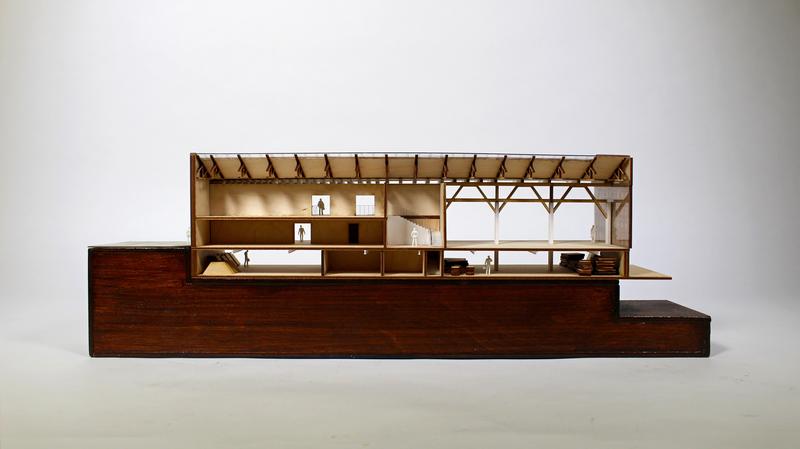
Avant de plonger dans les modèles de section, il est crucial de comprendre où ils se situent dans les trois principaux types de dessins architecturaux. Pour tous ceux qui débutent en architecture, les termes “plan,” “section,” et “élévation” peut prêter à confusion. Décomposons-les avec une simple analogie: un poivron (ou poivron).
Pensez à un bâtiment comme à un poivron creux. Les trois types de dessins sont “projections orthographiques,” ce qui est une façon élégante de dire qu'ils sont plats, 2Vues D d'un objet 3D sans aucune distorsion de perspective. Ce sont des représentations fidèles à l'échelle.
- Plan: Imaginez que vous tranchez le poivron horizontalement, à peu près à mi-hauteur, et retirez le dessus. Si tu regardes directement la coupe, tu vois le plan. En architecture, c'est une coupe horizontale à travers un bâtiment, habituellement environ 4 pieds (ou 1.2 mètres) au dessus du sol. Il vous montre la disposition des pièces, l'épaisseur des murs, et l'emplacement des portes et fenêtres à ce niveau.
- Élévation: Maintenant, placez le poivron entier sur une table et regardez-le directement de face. C'est l'élévation avant. Il montre l’aspect extérieur : la façade du bâtiment, ses matériaux, et sa forme générale vue de l'extérieur. Tu as une façade, dos, et deux élévations latérales.
- Section: Enfin, prends ce poivron et coupe-le verticalement de haut en bas. Maintenant, vous pouvez tout voir à l'intérieur : l'espace creux, l'épaisseur de la peau, et les graines. Un dessin en coupe fait la même chose pour un bâtiment. C'est une coupe verticale qui révèle les espaces intérieurs, hauteurs du sol au plafond, la structure qui le maintient, et comment les différents étages se connectent.
Voici une comparaison rapide pour que ce soit encore plus clair:
| Type de dessin | Point de vue | Ce que ça montre | Objectif principal |
|---|---|---|---|
| Plan | Tranche horizontale, regardant vers le bas | Dispositions des pièces, épaisseurs de paroi, portes, fenêtres sur un seul étage. | Comprendre l'organisation horizontale et le flux d'un espace. |
| Élévation | Vue verticale, en regardant l'extérieur | Façades de bâtiments, matériaux extérieurs, modèles de fenêtres, et l'apparence générale. | Communiquer le caractère extérieur et l’esthétique du bâtiment. |
| Section | Tranche verticale, traverser le bâtiment | Espaces intérieurs, hauteurs de plancher, éléments structurels (poutres, fondations), escaliers. | Visualiser les relations verticales et comprendre comment le bâtiment est construit. |
Finalement, pendant que les plans montrent quoi est dans un espace et les élévations s'affichent à quoi ça ressemble de l'extérieur, les sections sont uniques. Ils montrent comment tout cela fonctionne et se sent à l'intérieur, révélant la véritable expérience tridimensionnelle de l'architecture.
Une typologie des modèles de sections & Dessins
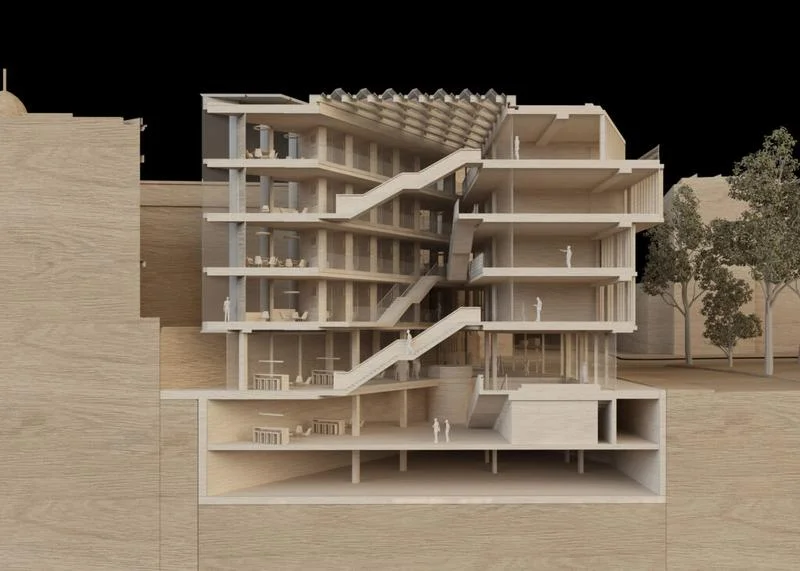
Tout comme un cinéaste utilise différents angles de caméra pour raconter une histoire, un architecte choisit où “couper” une section pour révéler un récit spécifique sur le bâtiment. Toutes les sections ne sont pas identiques; chaque type répond à un objectif unique.
1. Complet contre. Modèles à section partielle
- Modèles à section complète: Ici, un bâtiment entier est découpé selon l'un de ses axes principaux, de bout en bout. C'est comme couper une pomme en plein milieu. Cette approche est la meilleure pour donner un aperçu complet d'un bâtiment vaste ou complexe., comme un gratte-ciel ou un terminal d'aéroport. Il montre comment toutes les différentes parties du bâtiment fonctionnent ensemble pour former un tout cohérent..
- Modèles à section partielle: Au lieu de traverser tout le bâtiment, une section partielle se concentre sur un seul élément spécifique, domaine important. Cela ressemble plus à couper un petit coin dans un gâteau pour voir les couches au même endroit.. Cette technique est parfaite pour zoomer sur un élément clé de la conception, comme un escalier complexe, un détail de façade unique, ou un atrium central.
2. Élévations en coupe
C'est un dessin hybride intelligent. Il combine une section nette coupée au premier plan avec une vue en élévation standard des murs et des espaces qui se trouvent au-delà la coupe. Cette technique est géniale pour fournir du contexte. Le spectateur peut clairement voir les détails de la partie coupée tout en comprenant comment cet espace est lié au reste de l'intérieur derrière.. Cela ajoute de la profondeur et aide les spectateurs à s'orienter dans le volume plus large..
3. Perspectives sectionnelles
C'est un autre hybride puissant et expressif. Dans une perspective sectionnelle, le plan de coupe lui-même est représenté comme un plat, 2Dessin D, mais l'espace derrière est dessiné en perspective. Cela crée un sentiment dramatique de profondeur et de réalisme. C'est un excellent outil pour communiquer non seulement l'espace physique mais aussi l'atmosphère et l'utilisation prévue de cet espace.. Par exemple, il peut montrer efficacement le déroulement d'un processus industriel ou l'énergie dynamique d'un lobby public.
4. Modèles de sections axonométriques
Il s'agit d'une technique 3D unique où le bâtiment est découpé, mais alors le modèle entier est présenté sous un angle (généralement une projection isométrique ou axonométrique). Au lieu d'un appartement, vue directe, vous obtenez une vue tridimensionnelle plus dynamique du bâtiment découpé en tranches. Ceci est particulièrement efficace pour mettre en valeur des relations spatiales complexes qui pourraient être difficiles à comprendre à partir d'une simple section 2D..
5. Sections détaillées
Également connu sous le nom de détails de section, ce sont les “bête de somme” dessins de construction. Une section détaillée est un gros plan, dessin à grande échelle d'une partie petite mais critique d'une section plus grande. Son but est de montrer exactement comment un bâtiment est constitué. C'est ici que les architectes précisent l'assemblage précis des matériaux aux jonctions clés, là où un mur rencontre le toit., comment une fenêtre est scellée, ou comment la fondation se connecte au sol. Pour des bâtiments performants comme une Maison Passive, ces dessins sont essentiels pour détailler des choses comme le pare-air continu.
L'art de la création: Comment les modèles de section sont créés
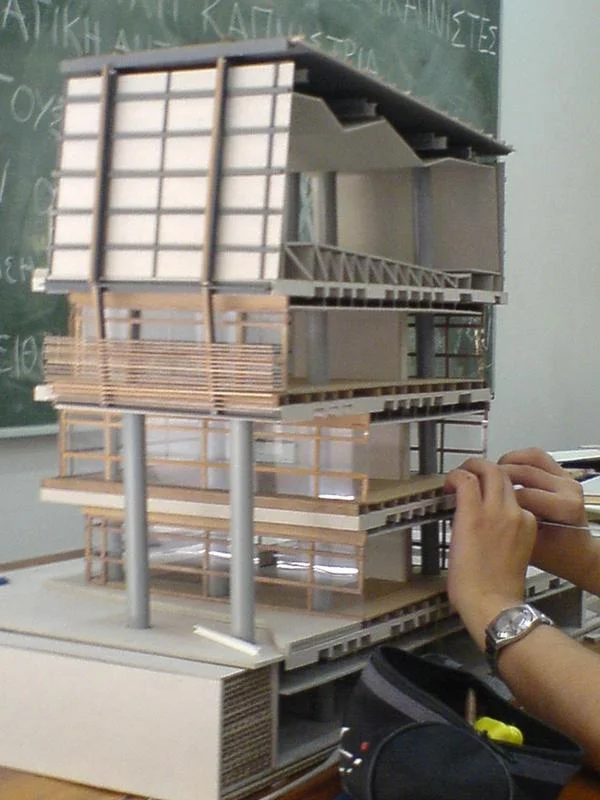
Donner vie à un modèle de section est un métier qui allie précision technique et vision artistique.. Le processus de création suit généralement l'une des deux voies suivantes: le traditionnel, approche pratique de la création de modèles physiques, ou le moderne, monde puissant de la modélisation numérique.
UN. Le modèle physique: Une vision tangible
Il y a quelque chose d'uniquement puissant dans un modèle physique. C'est un objet autour duquel on peut se promener, touche, et expérience avec les autres dans un espace partagé. Le choix du matériau est une partie cruciale du processus, car le matériau lui-même aide à raconter l'histoire.
Choisir les bons matériaux
| Matériel | Mieux pour | Propriétés clés |
|---|---|---|
| Bois (par ex., Basse, Balsa) | Représentation des éléments structurels, sol, et finitions réalistes. | Très polyvalent, écurie, et peut être facilement coupé, en forme, et teinté pour représenter différentes esthétiques. |
| Mousse / Panneau de mousse | Création de modèles d'étude rapides, masse, et topographie du site. | Léger, peu coûteux, et très facile à sculpter et à façonner, ce qui le rend idéal pour l'exploration de la conception à un stade précoce. |
| Plastique (par ex., Acrylique, Styrène) | Représentant des fenêtres en verre, murs-rideaux, et moderne, finitions élégantes. | Disponible en transparent, translucide, et formes colorées. Durable, léger, et peut être découpé avec précision au laser. |
| Carton | Rapide, modèles conceptuels et prototypes peu coûteux. | Facilement disponible et facile à manipuler, ce qui le rend parfait pour les étudiants et les premiers ateliers de conception. |
| Métal (par ex., Laiton, Aluminium) | Représenter des détails fins comme des balustrades, mullions de fenêtre, ou poutres structurelles. | Fournit de la force, stabilité, et un haut degré de réalisme pour des, composants complexes. |
Techniques de fabrication
- Artisanat traditionnel: Il s’agit de la méthode traditionnelle pour mesurer méticuleusement, coupe, mise en forme, et assembler les matériaux à la main. Il offre au maquettiste un contrôle artistique complet et donne lieu à une création unique., objet fabriqué, mais c'est très laborieux.
- Fabrication numérique: Cette approche moderne utilise des fichiers de conception numérique pour guider les outils automatisés, combler le fossé entre un modèle informatique et un objet physique.
- 3D Impression: Cette technologie a révolutionné le modélisme. Il permet la création de formes incroyablement complexes et complexes directement à partir d'un fichier numérique 3D., ce qui serait presque impossible à construire à la main.
- Coupure laser & Moulin CNC: Ces techniques sont parfaites pour assurer une précision absolue. Les découpeuses laser peuvent couper des matériaux plats comme l'acrylique et le bois avec une précision incroyable, tandis que les fraiseuses CNC peuvent sculpter des formes détaillées à partir de blocs de matériau solides.
B. Le modèle numérique: Un monde virtuel de détails
Les modèles de sections numériques offrent une flexibilité incroyable, précision, et la capacité d'être facilement révisé. Ils sont créés à l'aide d'une gamme d'outils logiciels puissants, chacun avec ses propres atouts.
La boîte à outils numérique de l’architecte
| Logiciel | Rôle principal dans la modélisation de sections |
|---|---|
| Autodesk Revit | En tant que premier BIM (Modélisation des informations du bâtiment) logiciel, Revit est idéal pour créer des modèles de coupe très précis et riches en données. Parce que l'ensemble du bâtiment est modélisé comme une base de données 3D intelligente, toute coupe de section que vous créez est automatiquement renseignée avec les informations correctes. |
| Sketchup | Connu pour son interface conviviale et intuitive, SketchUp est parfait pour créer rapidement des modèles 3D et générer des vues en coupe. C'est un outil fantastique pour la conception conceptuelle et la communication d'idées aux clients dès les premiers stades.. |
| Rhino 3d | Un logiciel de modélisation 3D polyvalent et puissant, Rhino excelle dans la création de complexes, géométries organiques et surfaces de forme libre. Une fois ces formes complexes créées, ils peuvent être facilement sectionnés pour révéler leurs structures internes complexes. |
| Autocad | Bien qu'il s'agisse avant tout d'un outil de dessin 2D, AutoCAD est souvent utilisé pour affiner et annoter les *dessins* de section 2D générés à partir de modèles 3D.. C'est le cheval de bataille pour créer la finale, documents de construction détaillés. |
| 3DS Max | Il s'agit d'un logiciel de visualisation haut de gamme. Les architectes l'utilisent pour prendre un modèle de section numérique et créer de superbes, rendus photoréalistes. Il offre des outils avancés pour l'éclairage, matériels, et texturation pour donner vie à la section. |
Modèles de sections en action: Études de cas réels
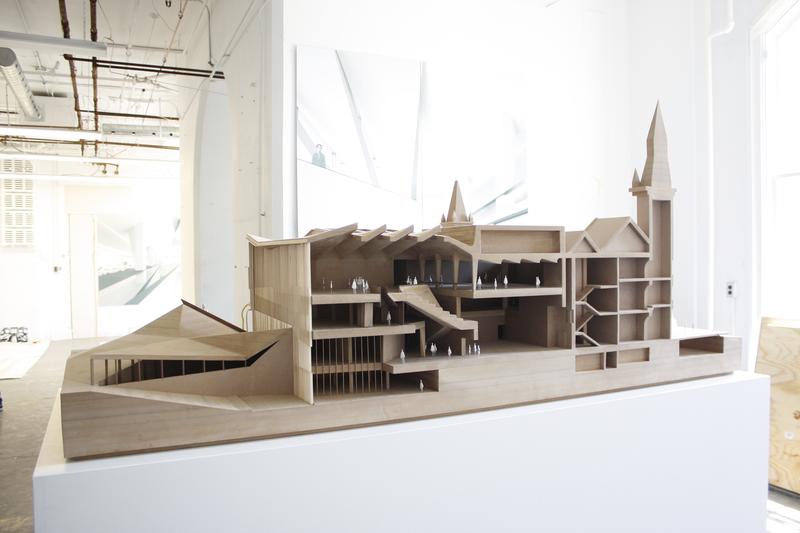
La meilleure façon de comprendre la puissance d'un modèle de section est de le voir en action.. Explorons plusieurs exemples concrets pour voir comment ils ont été utilisés pour résoudre des défis de conception spécifiques et communiquer des idées architecturales convaincantes..
Étude de cas 1: Révéler la complexité souterraine – Le bâtiment Dongbu, Séoul
- Le défi: Ce projet commercial présentait un système innovant, espace souterrain à plusieurs niveaux intégrant la vente au détail, entreprise, et stationnement. L’éclat du design était caché sous le sol.
- Le rôle du modèle de section: La maquette a été conçue pour mettre en valeur ce monde souterrain. Une coupe complète a révélé les connexions verticales complexes entre les différents niveaux. En utilisant du soft, un éclairage chaleureux au sein de ces espaces souterrains, le modèle a attiré l’attention du spectateur sur cette caractéristique clé, le transformant d'un élément caché en la star du spectacle.
Étude de cas 2: Communiquer la transformation – L.M., Hong Kong
- Le défi: Ce projet consistait à rénover les quartiers historiques de la police en un bâtiment moderne, pôle créatif dynamique. L'objectif était de communiquer cette transformation spectaculaire de l'ancien au nouveau.
- Le rôle du modèle de section: Les modélistes ont créé un seul, modèle puissant qui affichait de manière unique un “avant et après” voir. Une partie de la section montrait l'ancien, gris, murs vieillis, tandis que l'autre partie passait au clean, blanc, espaces rénovés. Pour compléter l'histoire, les nouveaux espaces étaient peuplés de minuscules, coloré, chiffres détaillés des personnes engagées dans des activités créatives, donner vie à la nouvelle vocation du bâtiment.
Étude de cas 3: Présenter des intérieurs complexes – Xiqu Centre, Hong Kong
- Le défi: Ce centre des arts du spectacle de sept étages dédié à l'opéra chinois avait un intérieur très complexe., avec un grand théâtre et un grand, cour à ciel ouvert nichée au sein du bâtiment.
- Le rôle du modèle de section: Une coupe standard au milieu aurait tranché ces caractéristiques clés. Plutôt, les modélistes ont utilisé une stratégie, coupe de section décalée. Cela a permis aux spectateurs de voir le grand théâtre et la cour dans leur intégralité., apprécier leur pleine échelle et leurs détails, tout en comprenant comment ils s'intègrent dans la structure globale du bâtiment.
Étude de cas 4: Capturer une échelle immense – Aéroport Hopkins, Dubaï
- Le défi: Comment transmettre le vaste, l'espace en flèche d'un immense terminal d'aéroport tout en montrant les détails à échelle humaine qui le font fonctionner?
- Le rôle du modèle de section: Créé à grande échelle 1:50 échelle, ce modèle a réalisé à la fois. L'immensité de la structure du toit était immédiatement apparente, mais la section coupée a permis aux téléspectateurs de regarder à l'intérieur l'intérieur animé. Le modèle comprenait des détails incroyables, des autocollants de marque dans les magasins aux minuscules figures humaines, créant une ambiance aéroportuaire réaliste et donnant une véritable impression d'échelle.
Étude de cas 5: Activation de l'interaction – Bibliothèque à Seattle
- Le défi: Le design de cette bibliothèque s'est concentré sur la chaleur, matériaux tactiles et création d'espaces intérieurs accueillants. L'architecte souhaitait que les clients se connectent plus profondément au design..
- Le rôle du modèle de section: Ce modèle a été conçu pour être interactif. Il pourrait être démonté en sections, permettre aux spectateurs de tenir et d'explorer physiquement différentes parties du bâtiment. Cette approche pratique permet aux gens d'apprécier la texture des motifs de briques extérieurs et les intérieurs à dominante bois., créer une compréhension beaucoup plus forte et plus mémorable du design.
Les aspects pratiques: Défis, Solutions, et coûts
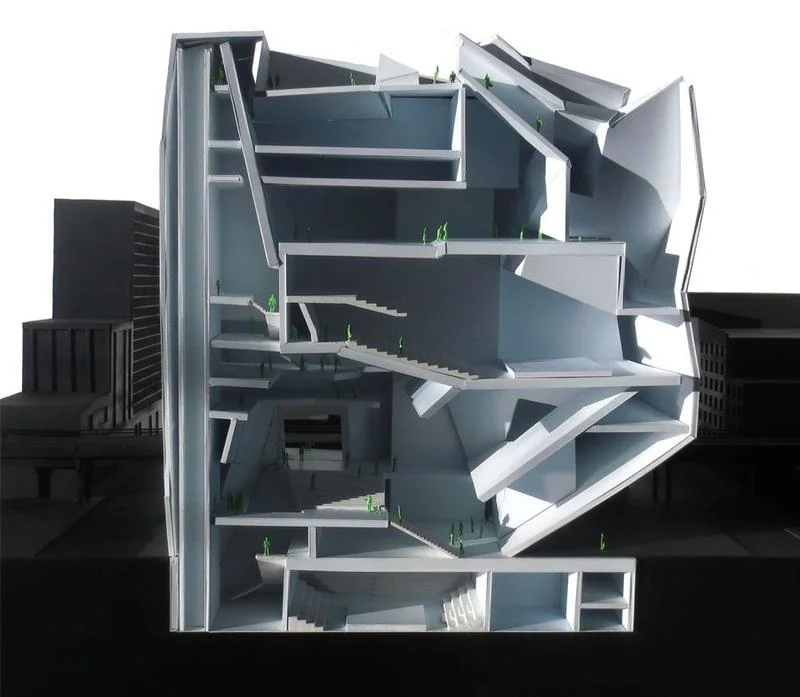
Bien que les modèles de sections soient incroyablement précieux, leur création s'accompagne d'un ensemble unique de défis. Comprendre ces aspects pratiques est important à la fois pour les architectes et leurs clients.
Défis courants dans la création de modèles
- Obtenir une échelle et des proportions précises: Il faut d'immenses compétences pour traduire avec précision les dimensions d'un bâtiment grandeur nature en un modèle à petite échelle.. Même de petites erreurs peuvent fausser les relations spatiales.
- Représenter la complexité: Les conceptions très complexes avec des surfaces courbes ou des éléments intérieurs complexes peuvent être extrêmement difficiles et longues à capturer avec précision dans un modèle physique..
- Choisir les bons matériaux: Choisir des matériaux qui représentent efficacement les textures, finitions, et la transparence du bâtiment réel est une forme d'art. Un mauvais choix peut nuire au réalisme du modèle.
- Gérer le temps et les coûts: Haute qualité, les modèles de sections détaillées demandent beaucoup de travail. Le temps et le coût impliqués peuvent être importants, surtout pour les projets grands et complexes.
Comment les architectes peuvent relever ces défis
- Prioriser et simplifier: Un bon modèle n’a pas besoin de tout montrer. Les architectes se concentrent souvent sur la représentation des éléments de conception clés qui communiquent l'idée principale, simplifier les domaines moins importants pour garder le modèle clair et gérable.
- Utilisez des repères visuels pour améliorer la communication: Le modèle peut être enrichi d'annotations, codage couleur pour différencier les matériaux, ou éclairage intégré pour mettre en valeur des caractéristiques spécifiques. Cela aide le modèle à raconter une histoire plus claire.
- Compléter le modèle avec d'autres médias: Un modèle physique est plus puissant lorsqu'il est utilisé avec d'autres formes de représentation. Combiner le modèle avec des dessins 2D, rendus numériques, et une explication verbale fournit une compréhension globale qui surmonte les limites de tout média unique.
Combien coûte un modèle en coupe d'une maison?
C'est une question courante et importante. Le coût peut varier considérablement, mais une plage typique pour un modèle de section physique d'une maison va de $500 à $5,000, et parfois plus. Le prix final dépend de plusieurs facteurs clés:
- Taille et complexité: Un plus grand, une conception de maison plus complexe nécessitera naturellement plus de temps et de matériaux, entraînant un coût plus élevé.
- Niveau de détail: Un modèle de volume simple sera beaucoup moins cher qu'un modèle très détaillé incluant du mobilier intérieur., aménagement paysager, et des finitions de matériaux réalistes.
- Matériaux utilisés: Les matériaux de base comme le carton mousse et le carton sont peu coûteux, tandis que des bois de haute qualité, acryliques, et les métaux augmenteront le coût.
- Méthode de fabrication: Les techniques avancées telles que l'impression 3D ou la découpe laser peuvent entraîner des coûts de configuration initiaux plus élevés, mais peuvent parfois réduire le temps de travail par rapport aux méthodes purement artisanales..
L'élément humain: Qui crée les modèles de section?
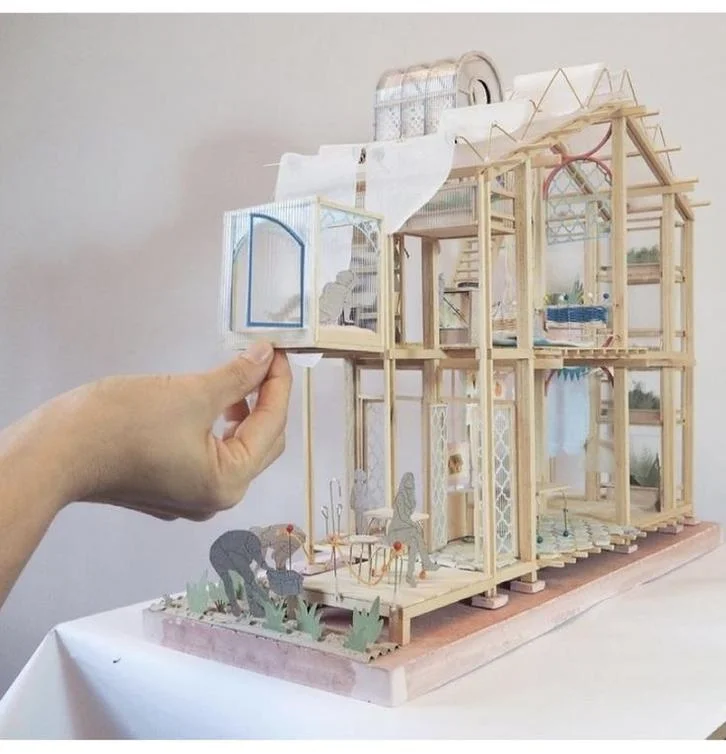
Pendant que les architectes conçoivent les bâtiments, la création d'un modèle de section physique de haute qualité est un métier spécialisé qui un maquettiste professionnel ou un spécialiste du modèle physique entreprend souvent. Ce sont des artisans dotés de compétences uniques et précieuses..
Un maquettiste qualifié est un traducteur. Ils prennent les dessins bidimensionnels et les idées abstraites de l’architecte et les traduisent en un résultat tangible., objet en trois dimensions que tout le monde peut comprendre. Leur expertise est cruciale pour combler le fossé entre la vision et la réalité.
L’ensemble des compétences d’un modéliste professionnel comprend:
- Une compréhension approfondie des dessins architecturaux, échelle, et principes de construction.
- Expertise dans une large gamme de matériaux et comment travailler avec eux.
- Des compétences artisanales exceptionnelles, précision, et le souci du détail.
- Maîtrise des technologies modernes de fabrication numérique telles que l'impression 3D et la découpe laser, et la capacité de les intégrer aux techniques traditionnelles.
Il s'agit d'un processus hautement collaboratif. Le maquettiste travaille en étroite collaboration avec l'équipe de conception architecturale tout au long du processus de création, s'assurer que le modèle final est non seulement magnifiquement conçu, mais qu'il communique également avec précision et efficacité l'intention principale de la conception.
L'avenir des modèles de sections: Horizons numériques et interactifs
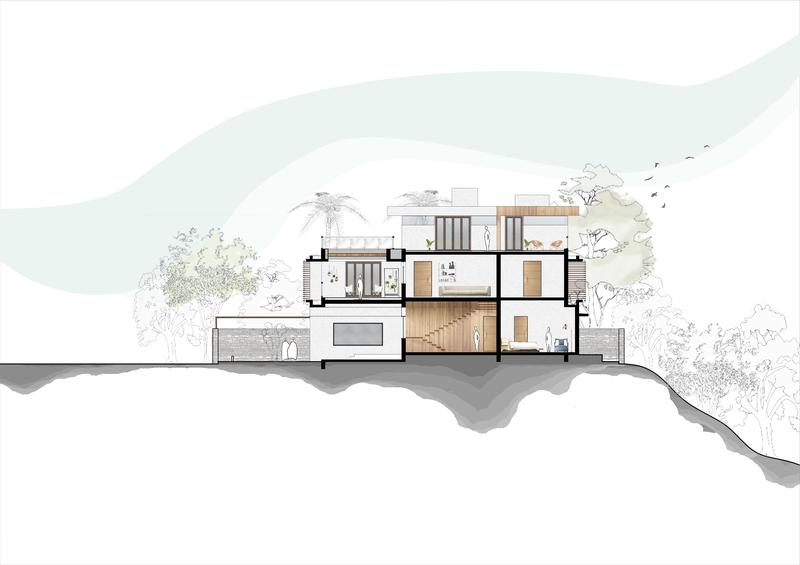
Le modèle à section n'est pas une relique du passé; c'est un concept qui évolue continuellement avec la technologie. L’avenir est un mélange de physique et de numérique, créer des moyens encore plus puissants et immersifs d’expérimenter la conception architecturale.
- Améliorations numériques: Imaginez pointer votre tablette vers un modèle de section physique. À travers Réalité augmentée (RA), vous pouviez voir des superpositions numériques des systèmes cachés du bâtiment, comme la plomberie ou le câblage électrique.
- Expériences immersives: Avec Réalité virtuelle (VR), tu peux aller plus loin. Vous pouvez prendre un modèle de section numérique et “entrer,” vous permettant de parcourir virtuellement les espaces pour avoir une véritable idée de leur échelle, lumière, et l'atmosphère avant la pose d'une seule brique.
- Fonctionnalités interactives: Les modèles physiques eux-mêmes deviennent plus dynamiques. Ils incluent désormais souvent des, systèmes d'éclairage télécommandés, parties en mouvement, et modulaire, sections amovibles qui invitent les spectateurs à interagir et à explorer le design de manière plus pratique, manière mémorable.
Malgré ces incroyables avancées numériques, le simple, la puissance tangible d'un modèle physique bien conçu perdure. Il y a une valeur unique dans un objet physique partagé autour duquel une équipe peut se réunir pour discuter, débat, et peaufiner un design ensemble.
Conclusion: Un outil pour la perspicacité et l'inspiration
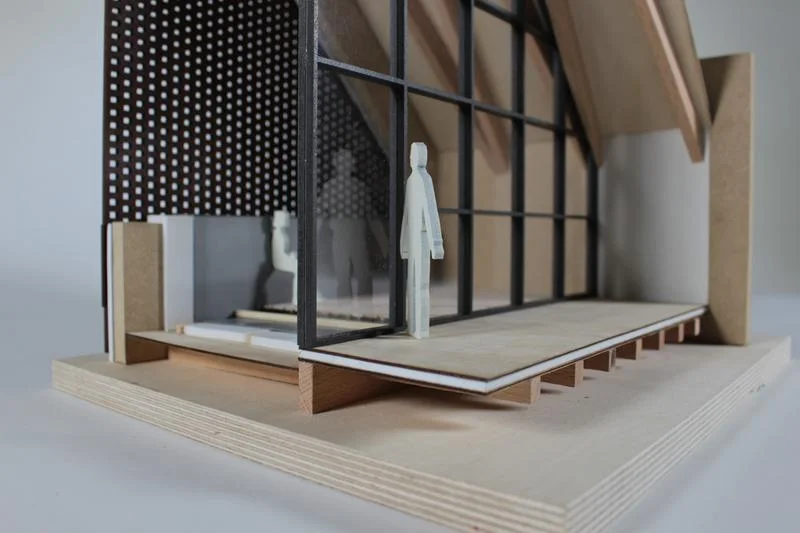
Le modèle de coupe architecturale est bien plus qu’un simple bâtiment miniature. C'est un outil d'analyse approfondi, un appareil indispensable pour communiquer, et une profonde source d'inspiration en matière de design. Il comble élégamment le fossé entre le monde abstrait d'un dessin bidimensionnel et le monde réel., expérience tridimensionnelle d'un bâtiment.
Qu'il soit méticuleusement fabriqué à la main à partir de bois et de mousse, ou générés numériquement et explorés en réalité virtuelle, l'objectif fondamental du modèle de section reste inchangé: trancher la peau extérieure d'un dessin pour révéler son cœur, sa structure, et son âme. Maîtriser l'art et la science du modèle de section est une compétence essentielle pour tout architecte qui souhaite concevoir avec clarté., construire en toute confiance, et communiquer avec impact.
Donnez vie à votre vision architecturale.
Un modèle de section puissant peut faire toute la différence dans la communication de votre conception. Si vous cherchez à créer un superbe modèle physique ou numérique pour votre prochain projet, contactez notre équipe de modélistes experts et de spécialistes de la visualisation dès aujourd'hui.
Questions fréquemment posées (FAQ)
Q1: Un modèle de section physique est-il inclus dans le devis d'un architecte standard?
UN: Typiquement, Non. Un devis architectural standard couvre les services de conception professionnels tels que les dessins et la gestion de projet.. La création d'un modèle physique est considérée comme un service supplémentaire car elle nécessite une main d'œuvre spécialisée, matériels, et un temps considérable. Il est généralement proposé séparément à la demande du client..
Q2: L'inclusion de modèles de sections dans un portfolio aide-t-elle un architecte?
UN: Oui, absolument. Il enrichit considérablement le portfolio d’un architecte. Il met en valeur leur capacité à penser et à communiquer en trois dimensions et démontre une compréhension sophistiquée de l'espace., structure, et détail. C'est très impressionnant pour les clients potentiels, employeurs, et les établissements universitaires.
Q3: Quel est le principal avantage d'un modèle de section physique par rapport à un modèle numérique?
UN: Le principal avantage est sa présence tangible. Un modèle physique est un objet partagé autour duquel un groupe de personnes peut se rassembler, indiquer, et discuter en réunion. Ce direct, l'interaction tactile peut favoriser un type de dialogue collaboratif différent et parfois plus efficace que le fait de regarder un écran.
Q4: Quelle est la toute première étape dans la création d'un dessin en coupe?
UN: La première et la plus cruciale étape consiste à choisir votre “ligne de coupe.” Vous devez réfléchir stratégiquement à l'endroit où traverser le bâtiment. L'objectif est de choisir un chemin qui révélera les relations les plus importantes et informatives entre les espaces clés et les éléments structurels de votre conception..
Q5: Quelle est la meilleure échelle pour un modèle de section?
UN: Il n'y a pas “meilleur” échelle; cela dépend toujours du but du modèle. Pour montrer les relations globales au sein d'un grand bâtiment, une échelle plus petite comme 1:100 ou 1:200 est souvent efficace. Pour montrer la construction détaillée, éléments de design d'intérieur, ou jonctions de matériaux, à plus grande échelle comme 1:50, 1:25, ou même 1:10 est plus approprié.


