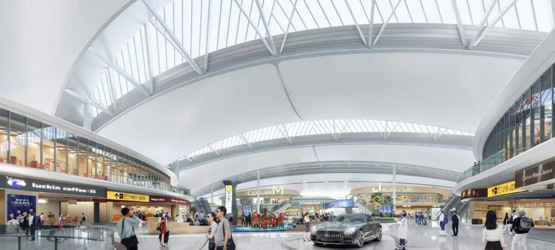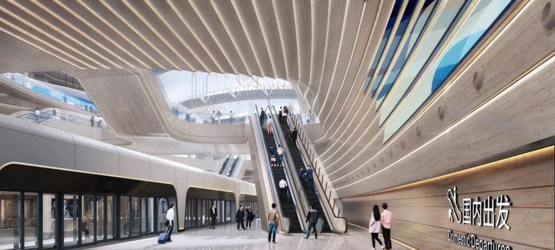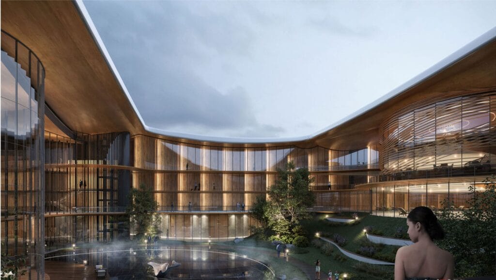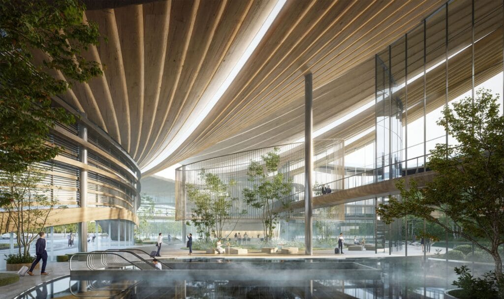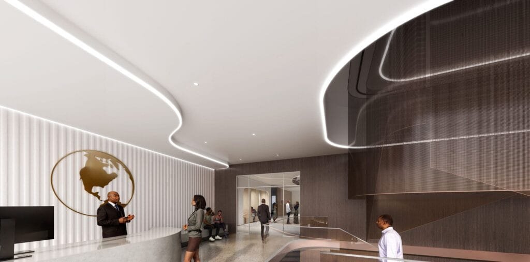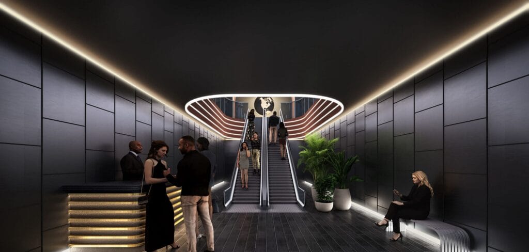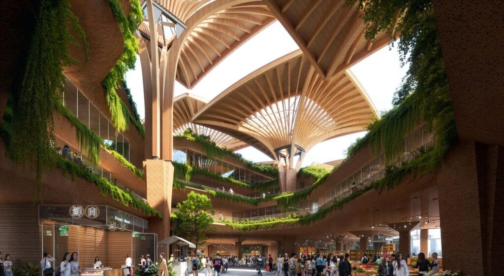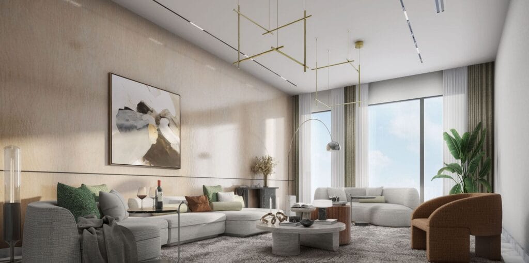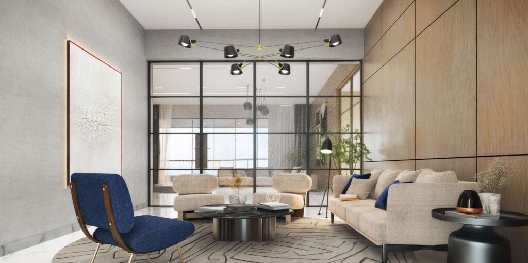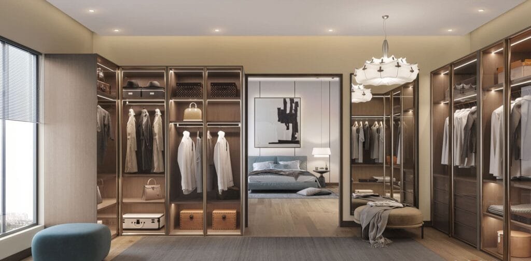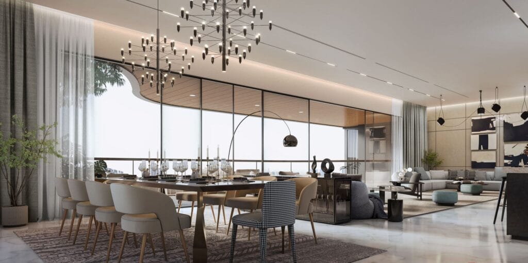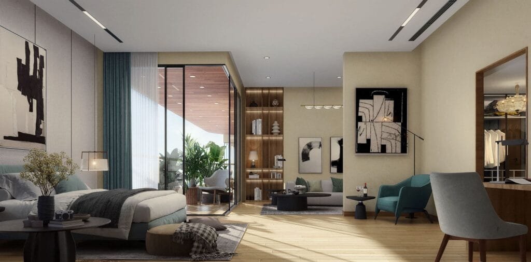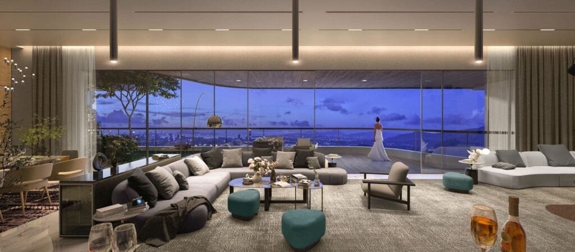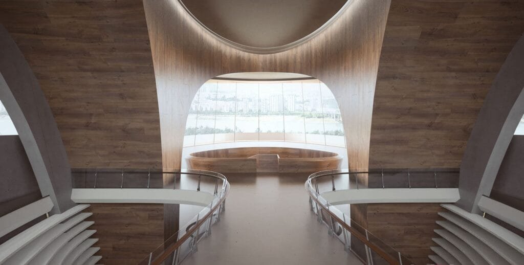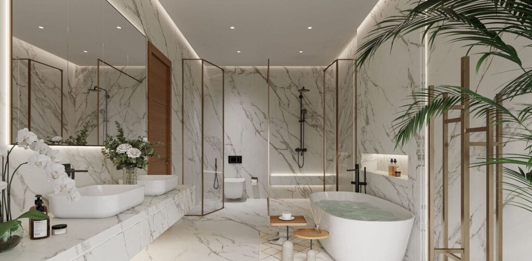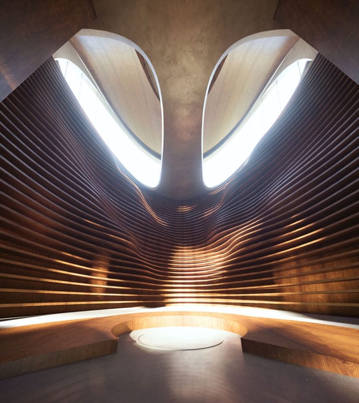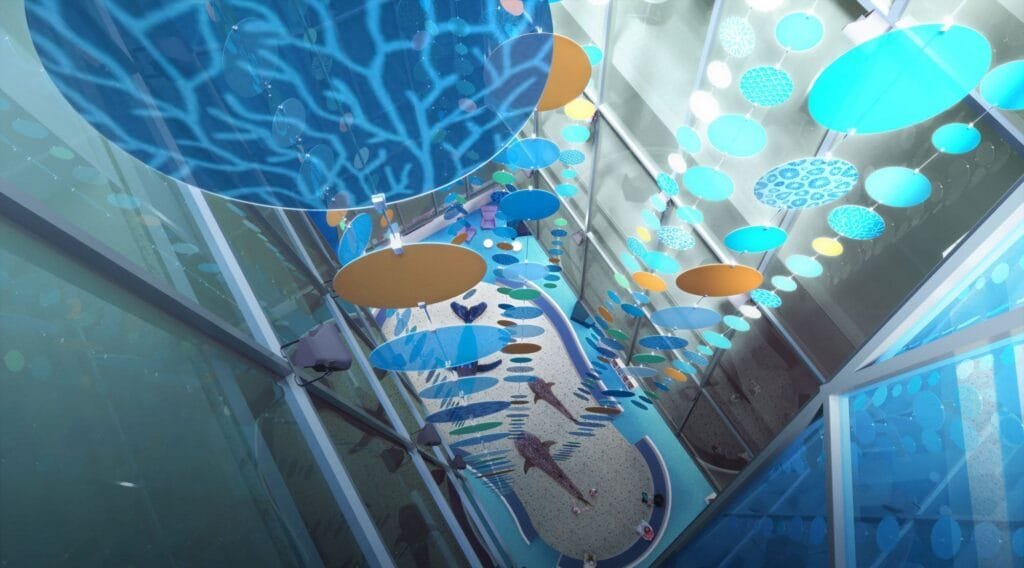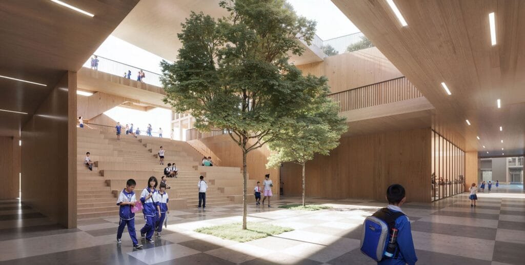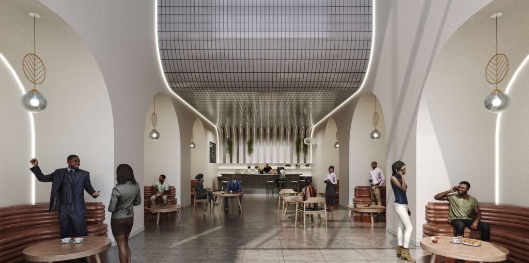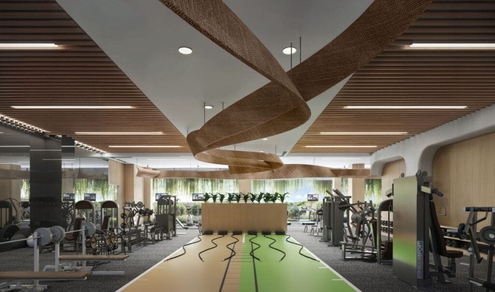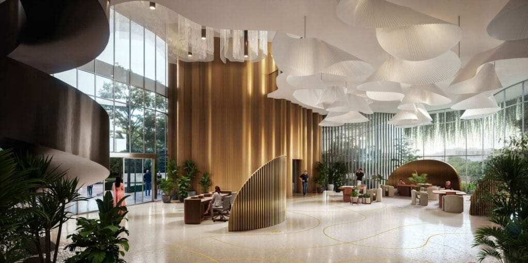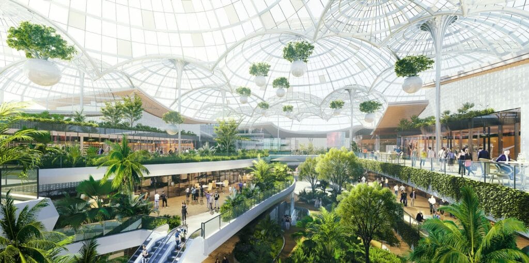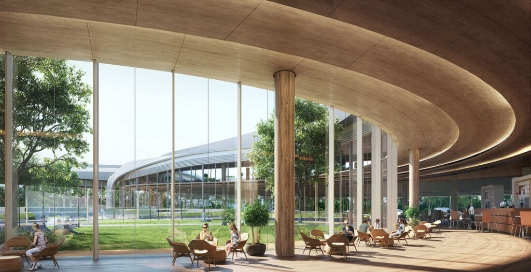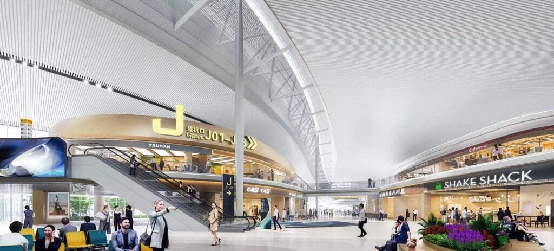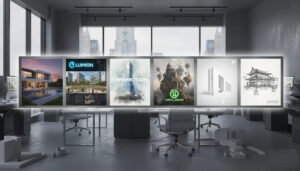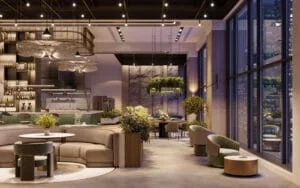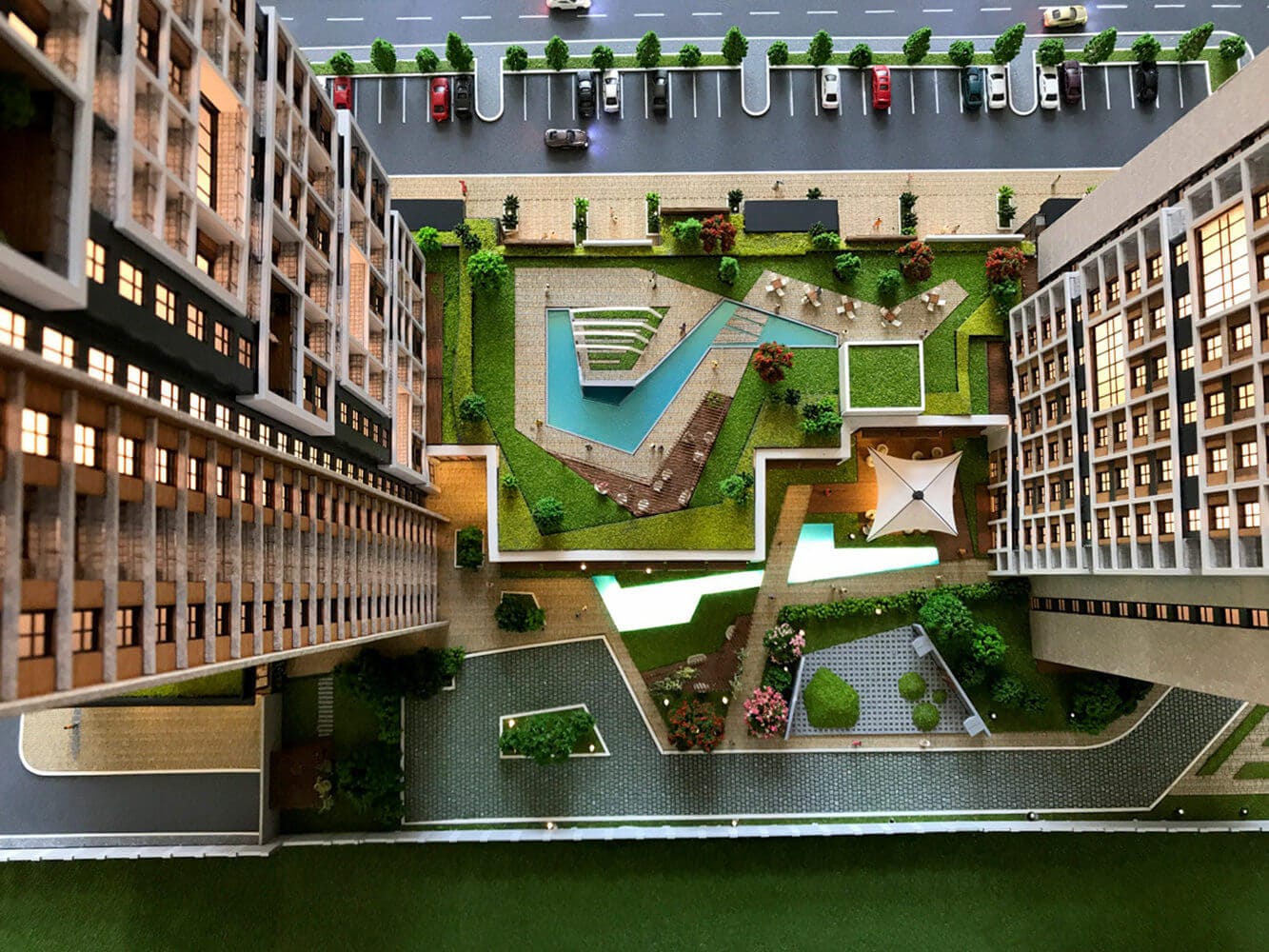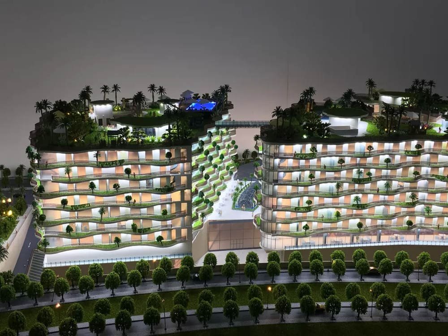Layanan Animasi 3D Arsitektur
3D Layanan Rendering Interior di Tiongkok
Karakteristik Utama Rendering Interior 3D
Visualisasi Fotorealistik
Detail yang Dapat Disesuaikan
Efek Pencahayaan dan Bayangan
Panduan Interaktif
3D Animasi dan Gerak
Rendering 3D tingkat lanjut mencakup penelusuran animasi atau jalan layang, memungkinkan pengguna untuk melihat ruang bergerak. Hal ini menambah lapisan realisme tambahan dan membantu pemahaman yang lebih baik tentang hubungan spasial dan elemen desain.
Manfaat Rendering Interior 3D
Peningkatan Keterlibatan Klien
Dampak visual dari rendering 3D meningkatkan keterlibatan klien dengan memberikan mereka pratinjau desain yang realistis. Klien dapat berinteraksi dengan desain, membina hubungan yang lebih dalam dengan proyek.
Pengambilan Keputusan Lebih Cepat
3Render D memungkinkan klien dan pemangku kepentingan untuk membuat keputusan yang tepat dengan cepat. Mereka dapat memvisualisasikan ruang interior yang diusulkan dan meminta perubahan di awal proses desain, mengurangi kebutuhan akan revisi yang mahal.
Komunikasi Desain yang Lebih Baik
Berbeda dengan gambar 2D datar, 3Render D mengkomunikasikan maksud desain dengan jelas, menawarkan klien pemahaman komprehensif tentang bagaimana suatu ruang akan berfungsi. Mereka dapat menilai setiap detail dan membuat keputusan berdasarkan informasi mengenai estetika dan fungsionalitas.
Efisiensi Biaya dan Waktu
Dengan memberikan visual yang akurat di awal proyek, 3Render D mengurangi risiko kesalahan atau kesalahpahaman, yang dapat menghemat waktu dan uang dalam jangka panjang. Perubahan yang dilakukan pada tahap desain lebih murah dibandingkan perubahan yang dilakukan selama konstruksi.
Peningkatan Pemasaran dan Penjualan
3D rendering interior adalah alat pemasaran yang ampuh. Mereka dapat digunakan dalam brosur, situs web, atau platform media sosial untuk mempromosikan properti atau desain, membantu calon pembeli atau penyewa untuk memvisualisasikan ruang sebelum dibangun.
Penggunaan Rendering Interior 3D
Presentasi klien
Arsitek, desainer interior, dan pengembang menggunakan rendering 3D untuk menyajikan ide desain kepada klien. Visual ini memudahkan klien untuk memahami tata letaknya, suasana, dan fungsionalitas ruang yang diusulkan.
Pemasaran Real Estat
Pengembang dan agen real estat menggunakan rendering 3D untuk memasarkan properti baru atau di luar rencana. Gambar interior yang fotorealistik membantu calon pembeli atau penyewa memvisualisasikan properti sebelum dibangun atau direnovasi.
Tur virtual
3Rendering D dapat digunakan untuk membuat tur virtual atau penelusuran interaktif ruang interior. Hal ini memungkinkan klien untuk menjelajahi dan merasakan ruang dari jarak jauh, memberikan yang lebih dalam, pengalaman yang lebih menarik.
Proposal Desain Interior
desainer interior menggunakan rendering 3D untuk menampilkan desain yang diusulkan, memberi klien gambaran yang jelas tentang bagaimana ruangan mereka akan terlihat dengan furnitur yang berbeda, tekstur, dan pencahayaan. Ini adalah alat yang berguna untuk menyajikan papan suasana hati dan konsep desain.
Perencanaan Konstruksi dan Renovasi
Kontraktor dan pembangun menggunakan rendering 3D untuk memvisualisasikan desain akhir dan rencana konstruksi. Ini membantu dalam merencanakan fase renovasi atau konstruksi dan memastikan bahwa semua orang yang terlibat memiliki pemahaman yang sama mengenai detail desain.
M&Model Y untuk Meluncurkan Proyek Anda
Sejak didirikan, M&Y Model telah didedikasikan untuk memberikan model arsitektur berkualitas tinggi dan layanan rendering 3D yang meningkatkan proyek Anda. Tim kami yang terdiri dari para profesional yang bersemangat dan terampil menghadirkan ide-ide segar dan solusi inovatif untuk setiap proyek, mendorong pertumbuhan dan kesuksesan kami yang pesat.
Dengan teknologi canggih dan keahlian ahli, kami membuat model detail dan rendering realistis yang secara tepat menangkap visi desain Anda. Kami berkomitmen untuk menyediakan kualitas tinggi, layanan hemat biaya dan memastikan pengiriman tepat waktu, membantu proyek Anda melambung ke tingkat yang lebih tinggi.
Percayalah pada M&Y Model untuk mengubah konsep Anda menjadi kenyataan dengan hasil yang luar biasa.
Bermitra dengan Dunia
Di M&dan model, kami bangga berkolaborasi dengan beragam klien di seluruh dunia. Dengan berakhir 600 klien yang puas di 80+ negara, jangkauan kami mencakup benua, memastikan model dan layanan arsitektur kelas dunia yang disesuaikan dengan setiap kebutuhan.
Baik itu proyek lokal maupun karya internasional, kami adalah mitra tepercaya Anda untuk mengubah visi menjadi nyata, model presisi yang meninggalkan kesan mendalam. Mari kita membangun sesuatu yang luar biasa—bersama!
























Hubungi Kami!
Telepon/WhatsApp:
E-mail:
Alamat:
Taman Industri Nanlong, PanYu District, Guangzhou
(Silakan kirimkan kepada kami melalui WeTransfer ke [email protected]. jika file lebih besar dari 20MB. )
Yang Terakhir 2025 Panduan Visualisasi 3D dalam Arsitektur: Manfaat, Peralatan, dan Tren Masa Depan
Di dunia arsitektur dan pengembangan real estat yang berisiko tinggi,…
Panduan Utama untuk Perangkat Lunak dan Format Rendering 3D di 2025
Memilih perangkat lunak rendering 3D terbaik bisa terasa seperti bernavigasi…
Panduan Utama untuk Render 3D untuk Desain Interior: Dari konsep ke realitas fotorealistik
Pernahkah Anda mencoba menjelaskan yang indah, desain yang kompleks…

