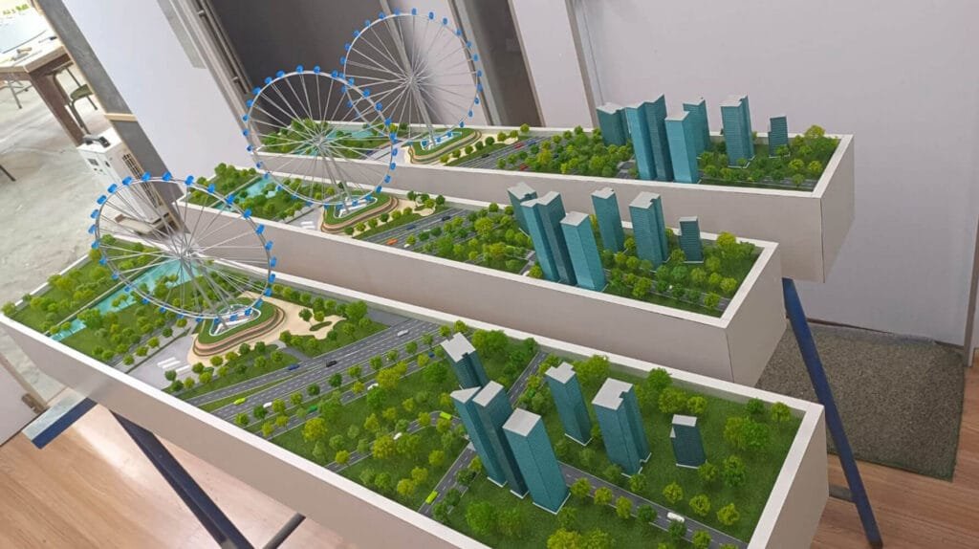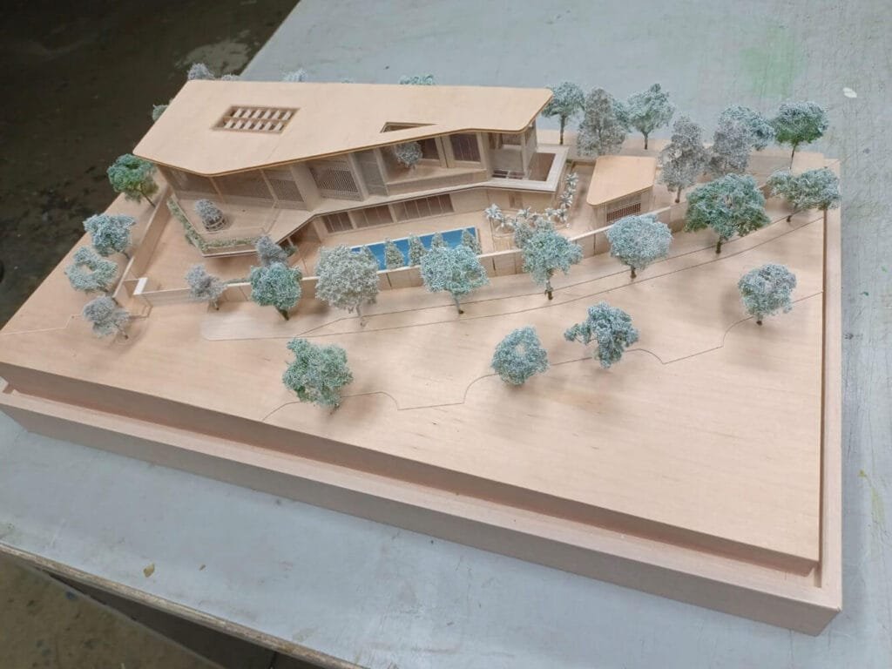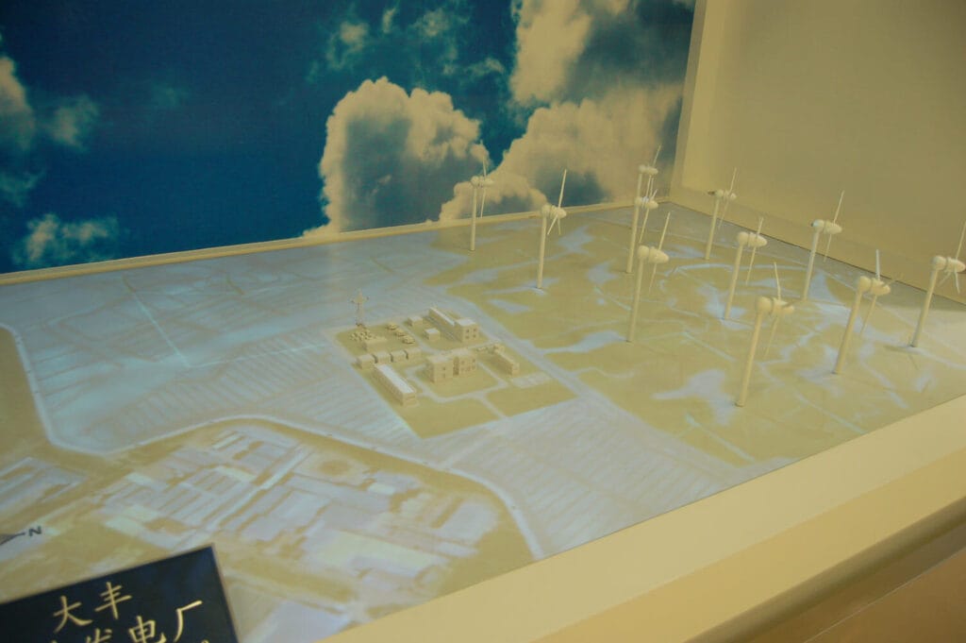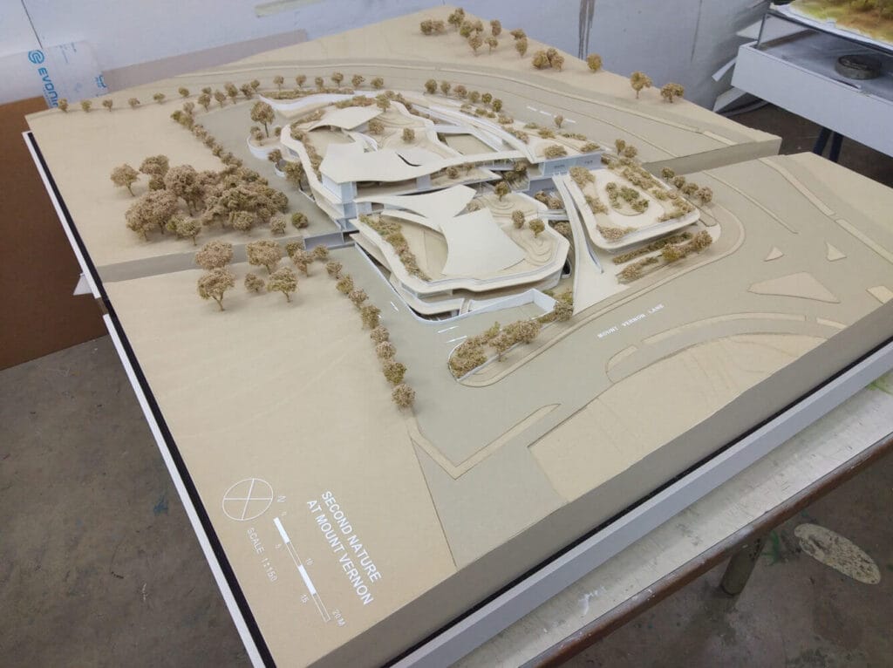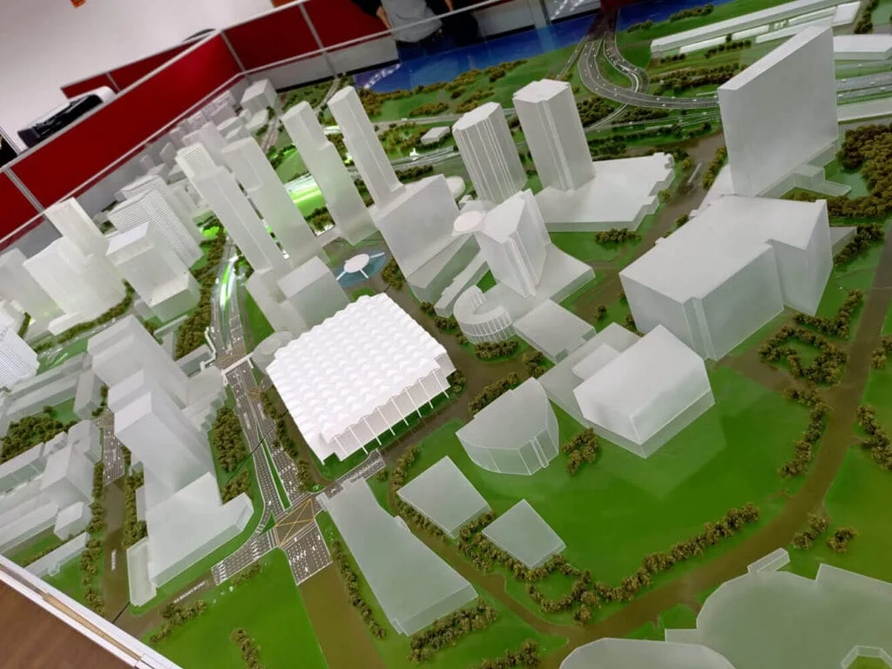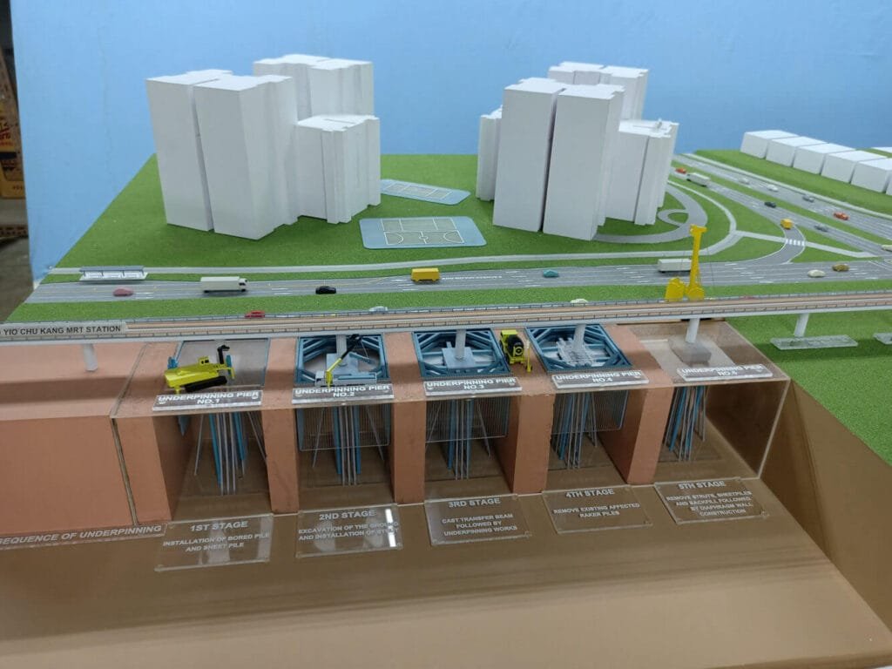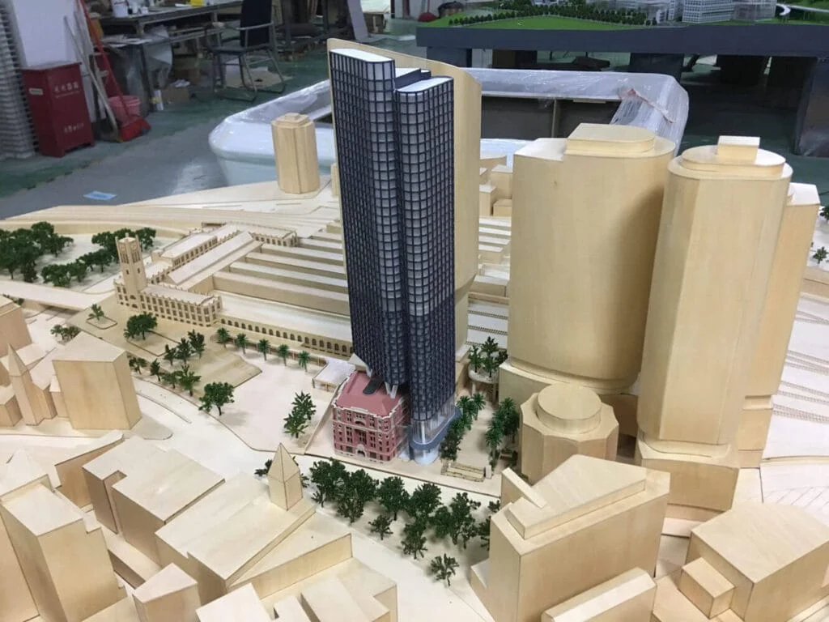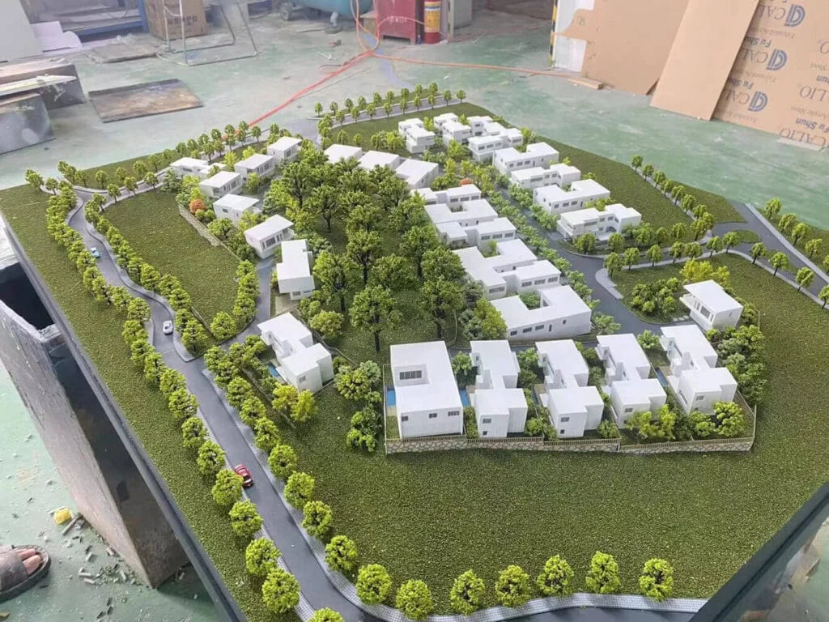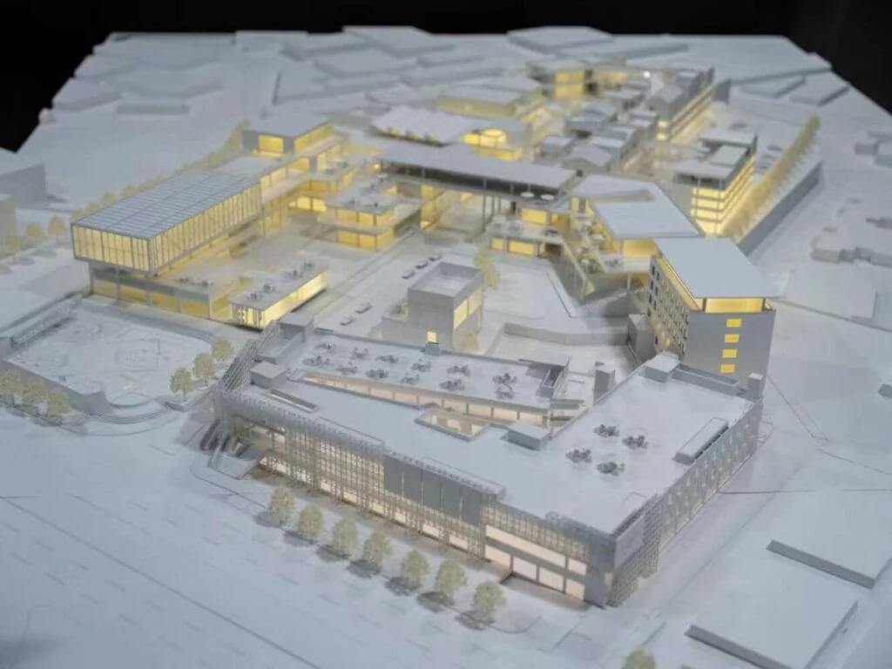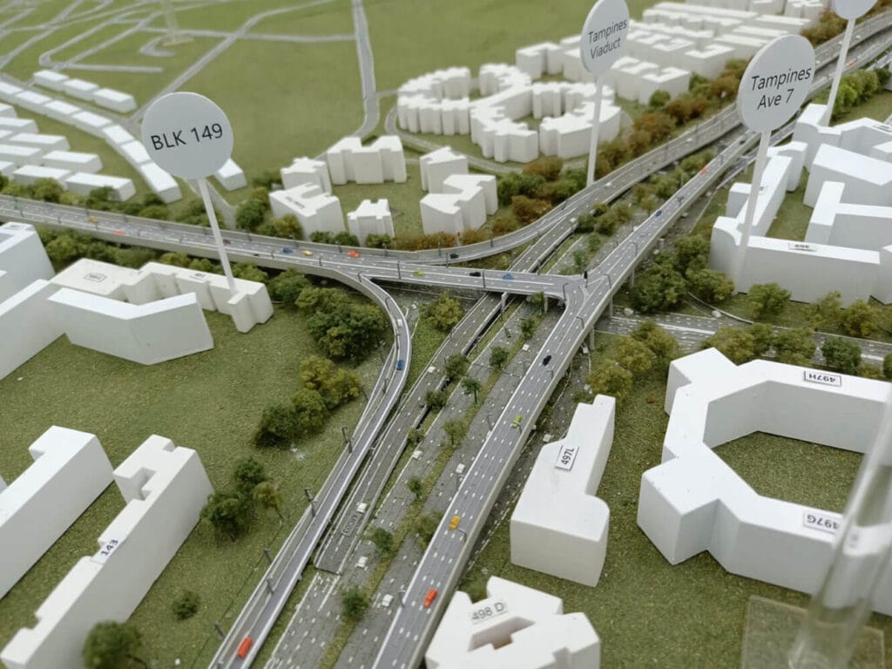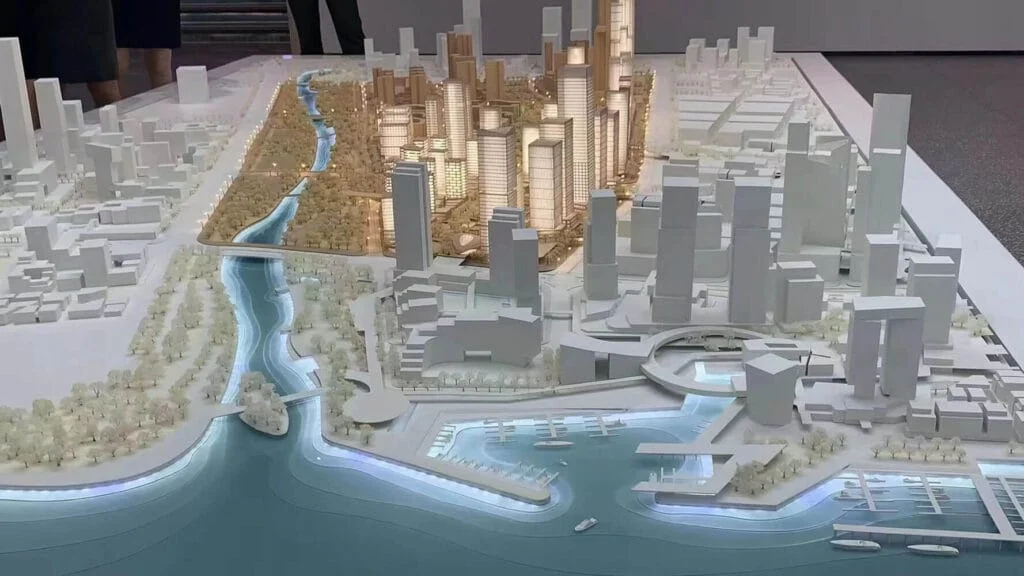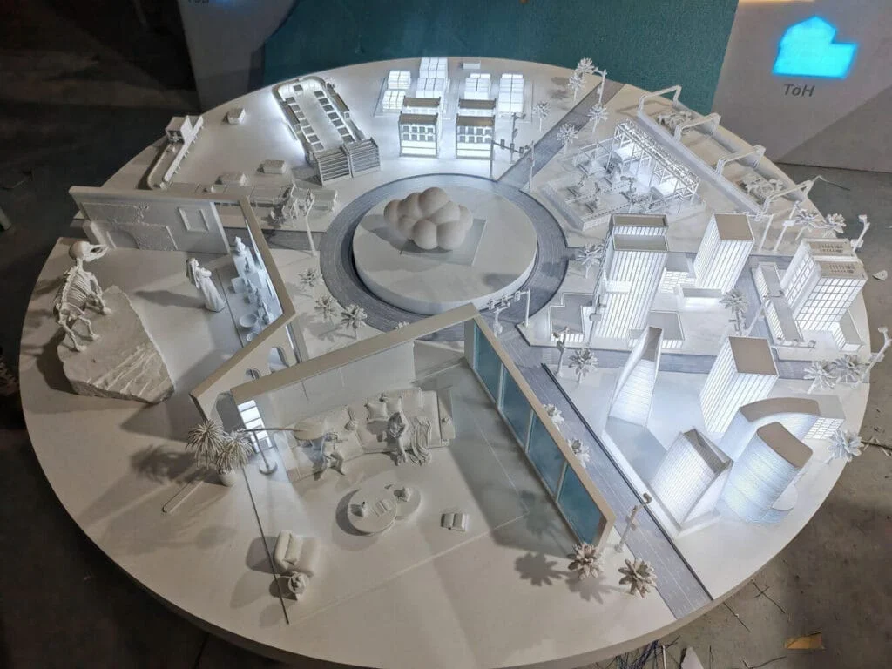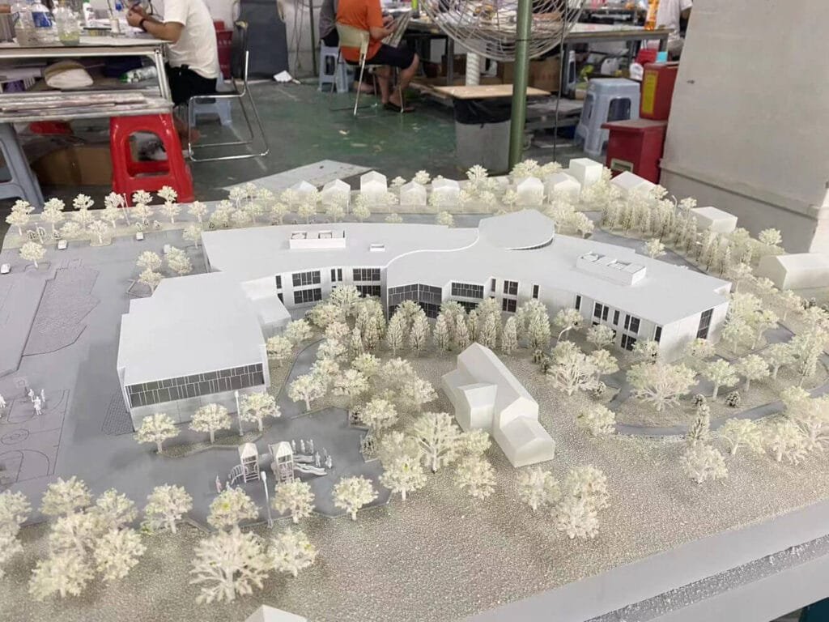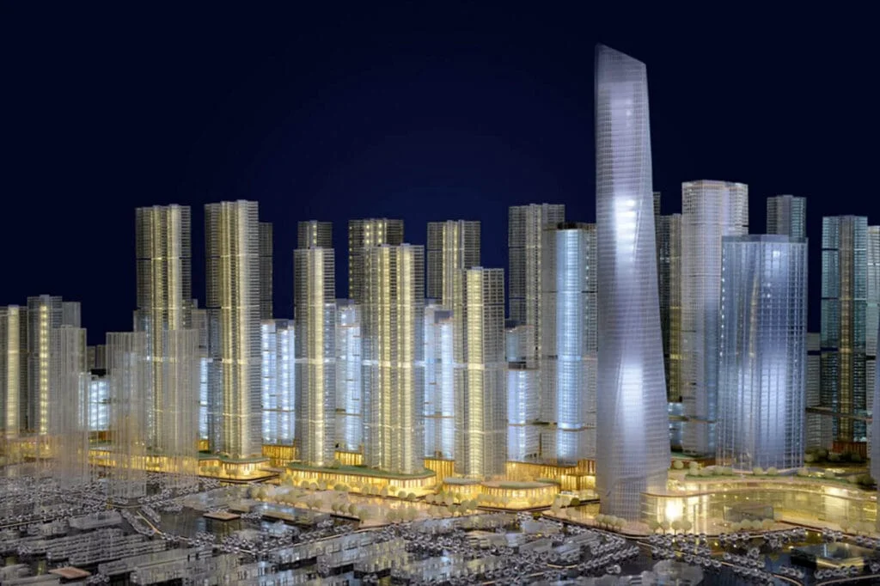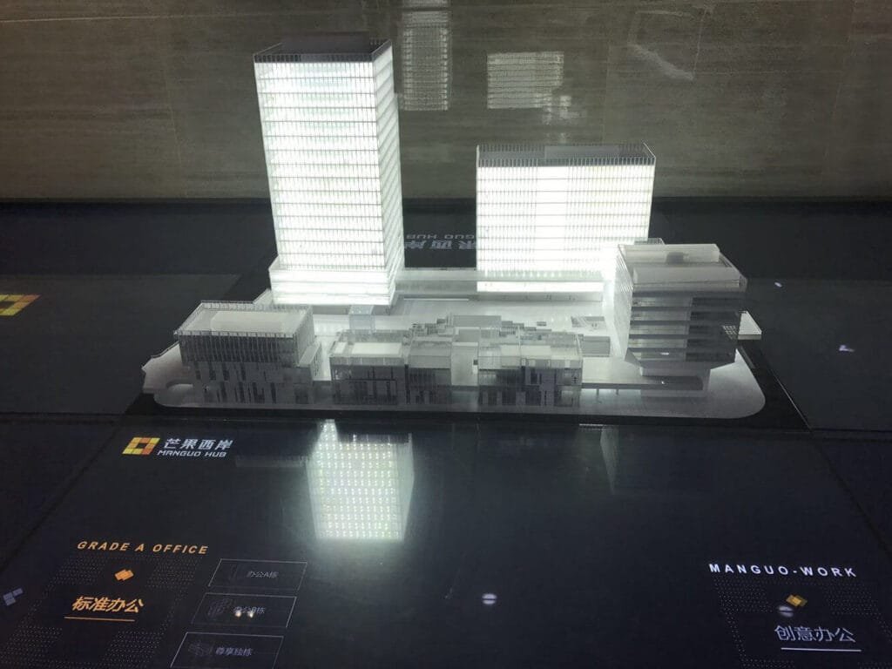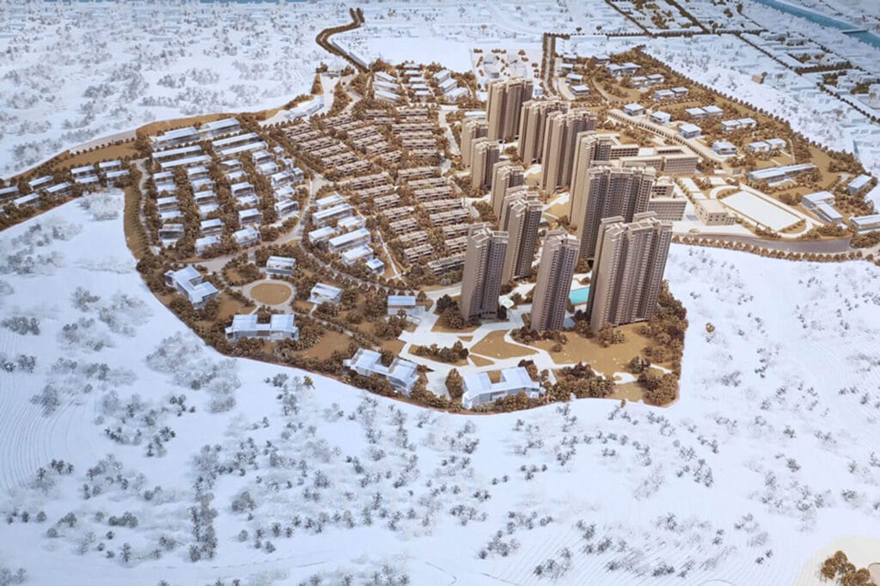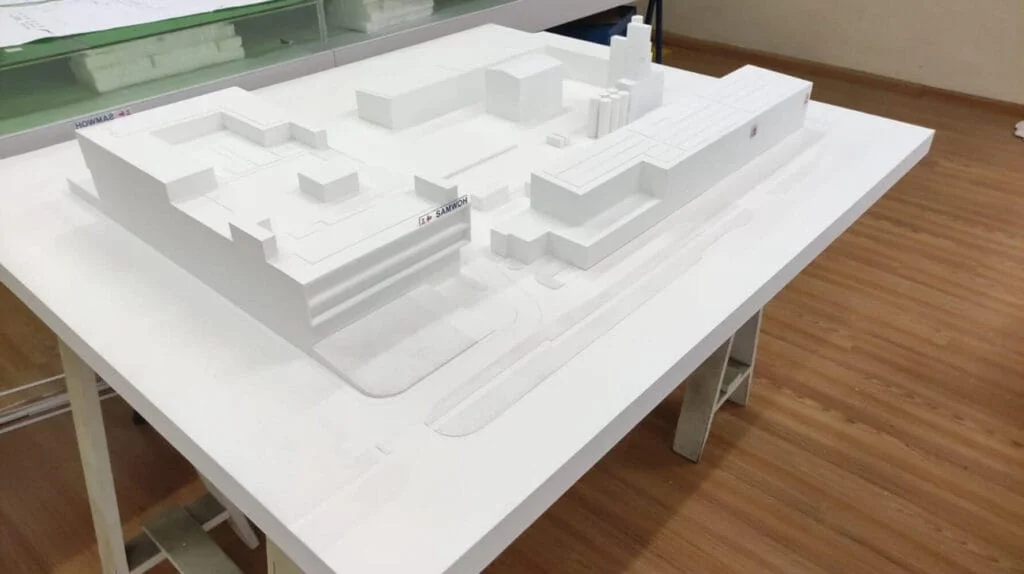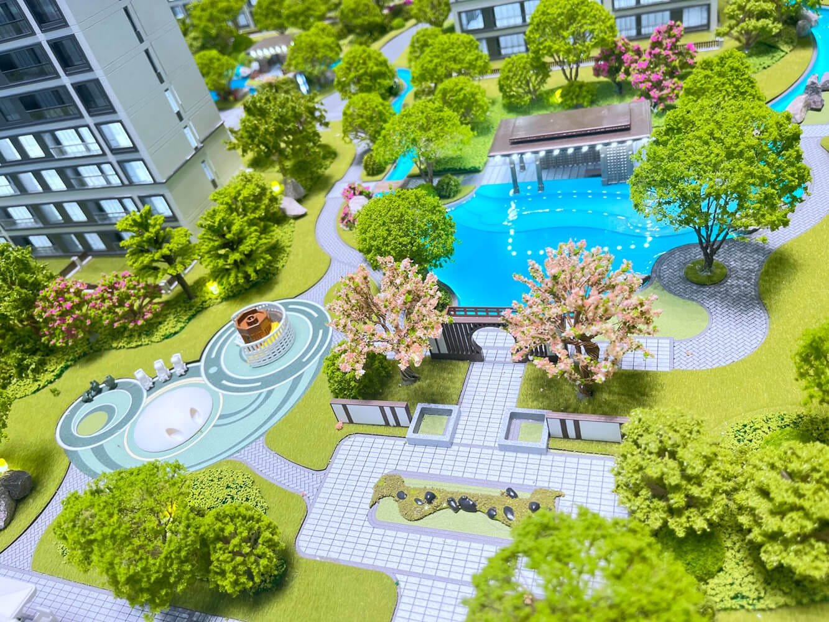Model Konsep Arsitektur
Pembuat Model Konsep Arsitektur di Cina
Di M&dan model, kami mengkhususkan diri dalam menciptakan model konsep arsitektur yang tepat dan sangat detail yang membantu mewujudkan ide desain Anda. Model-model ini menawarkan intuitif, tampilan tiga dimensi dari konsep Anda, sehingga memudahkan klien, investor, dan anggota tim untuk memahami ruang lingkupnya, skala, dan potensi proyek Anda. Berbeda dengan gambar tradisional atau rendering digital, model konsep arsitektur memberi orang sentuhan, pengalaman interaktif yang membantu mereka memvisualisasikan bagaimana proyek akhir akan terungkap.
Karakteristik Utama Model Konsep Arsitektur
Desain Sederhana
Fokus pada Ide
Bahan
Skala
Manfaat Model Konsep Arsitektur
Komunikasi yang jelas
Model konsep membantu menjembatani kesenjangan antara ide abstrak dan bentuk fisik, memungkinkan pemangku kepentingan untuk dengan mudah memahami visi dan niat arsitek.
Memfasilitasi Pengambilan Keputusan
Dengan memberikan representasi nyata dari konsep desain secara keseluruhan, model ini memungkinkan pengambilan keputusan lebih cepat pada tahap desain awal.
Menginspirasi Kreativitas
Kesederhanaan model konsep mendorong pemikiran kreatif, memungkinkan desainer untuk bereksperimen dengan berbagai bentuk, tata letak, dan ide tanpa terganggu oleh detail halus.
Fleksibilitas
Model konsep seringkali cepat dibuat dan dimodifikasi, menjadikannya alat yang luar biasa untuk menjelajahi berbagai iterasi desain.
Kegunaan Model Konsep Arsitektur
Eksplorasi Desain Awal
Model konsep digunakan selama fase brainstorming suatu proyek untuk mengeksplorasi pilihan desain yang berbeda, membantu tim memutuskan arah keseluruhan sebelum melakukan pekerjaan yang lebih rinci.
Presentasi klien
Arsitek menggunakan model konsep untuk menyajikan visi awal suatu proyek kepada klien, memberi mereka kejelasan, representasi nyata dari konsep tersebut tanpa membebani mereka dengan detail yang rumit.
Kolaborasi Tim
Model-model ini berguna untuk komunikasi dalam tim desain, membantu mendorong diskusi mengenai maksud desain dan memandu pengembangan rencana rinci.
Keterlibatan Masyarakat atau Pemangku Kepentingan
Model konsep dapat digunakan dalam konsultasi publik atau pertemuan pemangku kepentingan untuk menampilkan proposal tahap awal dan mengumpulkan umpan balik.
M&Model Y untuk Meluncurkan Proyek Anda
Sejak didirikan, M&Y Model telah didedikasikan untuk memberikan model arsitektur berkualitas tinggi dan layanan rendering 3D yang meningkatkan proyek Anda. Tim kami yang terdiri dari para profesional yang bersemangat dan terampil menghadirkan ide-ide segar dan solusi inovatif untuk setiap proyek, mendorong pertumbuhan dan kesuksesan kami yang pesat.
Dengan teknologi canggih dan keahlian ahli, kami membuat model detail dan rendering realistis yang secara tepat menangkap visi desain Anda. Kami berkomitmen untuk menyediakan kualitas tinggi, layanan hemat biaya dan memastikan pengiriman tepat waktu, membantu proyek Anda melambung ke tingkat yang lebih tinggi.
Percayalah pada M&Y Model untuk mengubah konsep Anda menjadi kenyataan dengan hasil yang luar biasa.
Bermitra dengan Dunia
Di M&dan model, kami bangga berkolaborasi dengan beragam klien di seluruh dunia. Dengan berakhir 600 klien yang puas di 80+ negara, jangkauan kami mencakup benua, memastikan model dan layanan arsitektur kelas dunia yang disesuaikan dengan setiap kebutuhan.
Baik itu proyek lokal maupun karya internasional, kami adalah mitra tepercaya Anda untuk mengubah visi menjadi nyata, model presisi yang meninggalkan kesan mendalam. Mari kita membangun sesuatu yang luar biasa—bersama!
























Hubungi Kami!
Telepon/WhatsApp:
E-mail:
Alamat:
Taman Industri Nanlong, PanYu District, Guangzhou
(Silakan kirimkan kepada kami melalui WeTransfer ke [email protected]. jika file lebih besar dari 20MB. )
Atas 15 Pembuat Model Arsitektur di Vietnam
Selama dua dekade terakhir, Vietnam diam-diam telah berubah menjadi…
Bangun Dua Kali: 10 Manfaat Pemodelan 3D yang Mengubah Permainan bagi Arsitek & Kontraktor
Pernahkah Anda berdiri di lokasi konstruksi yang kacau balau, mencoba…
3D Render vs. Fotografi: Pertarungan Terakhir (A 2025 Panduan untuk Bisnis)
Di pasar yang didorong oleh visual saat ini, memilih cara untuk merepresentasikan produk Anda…

