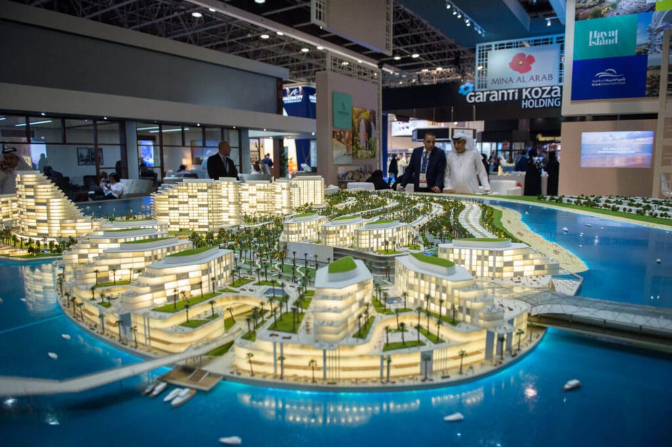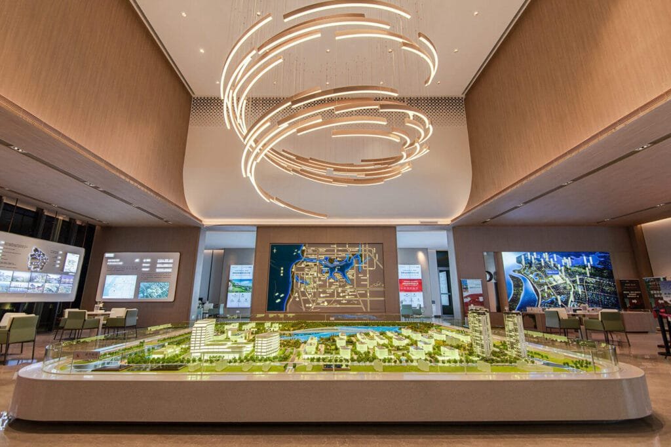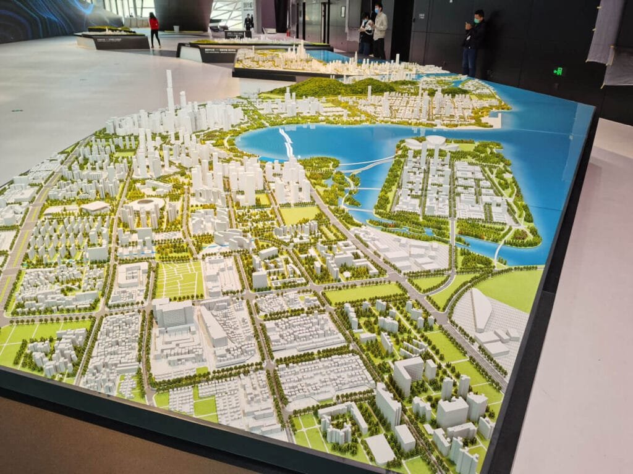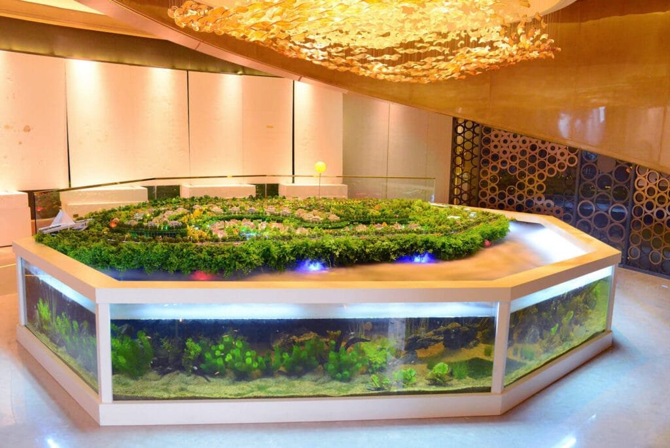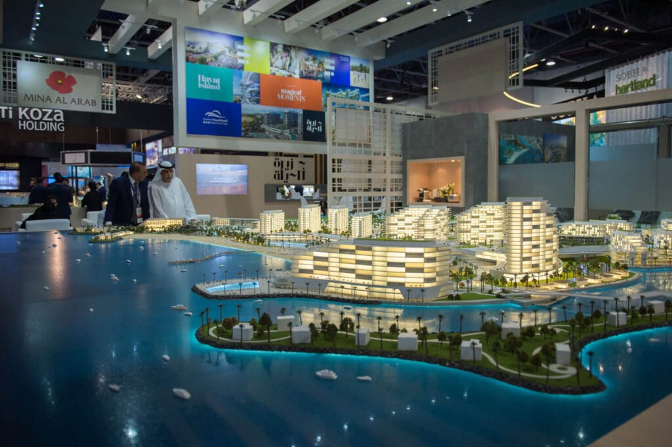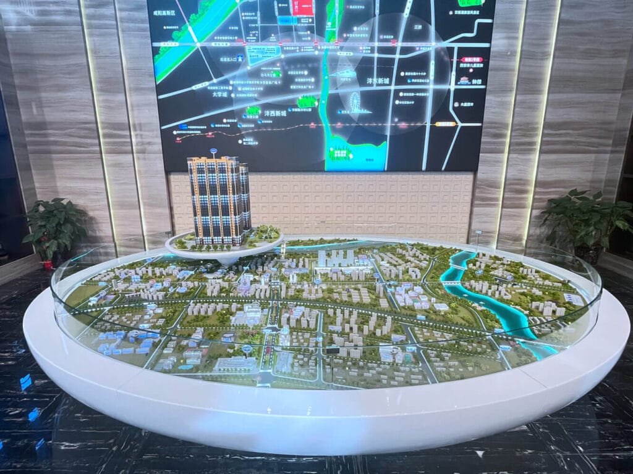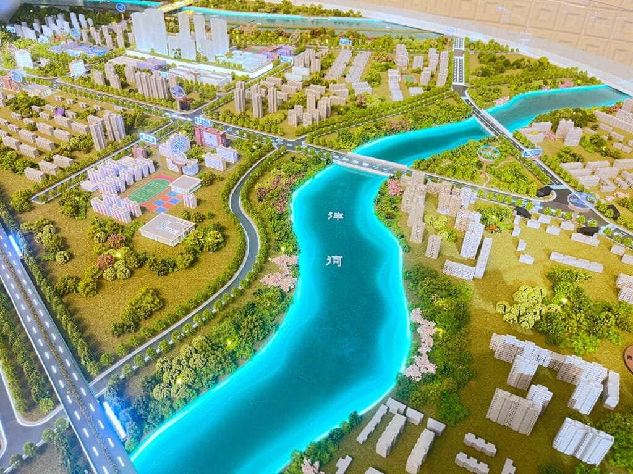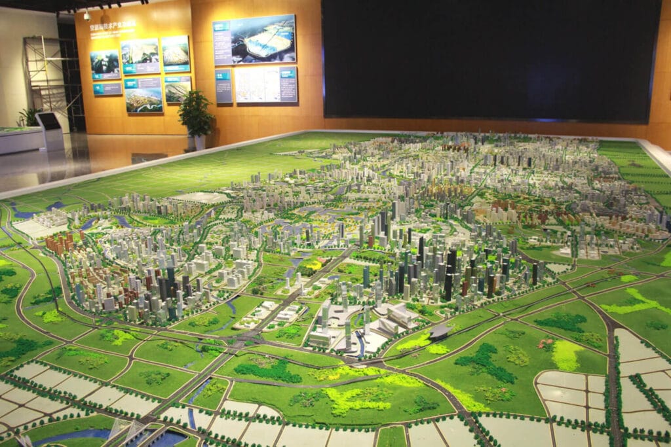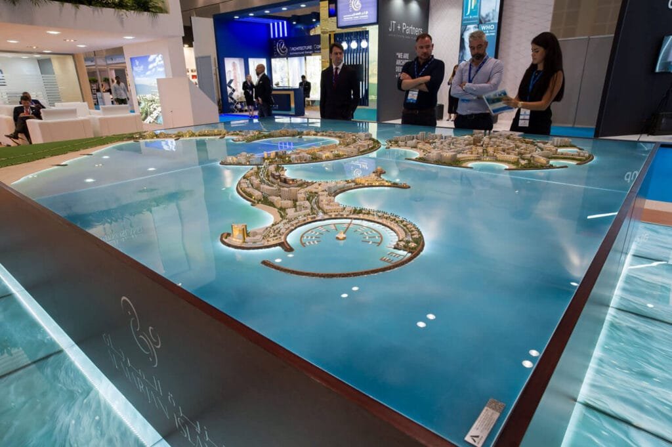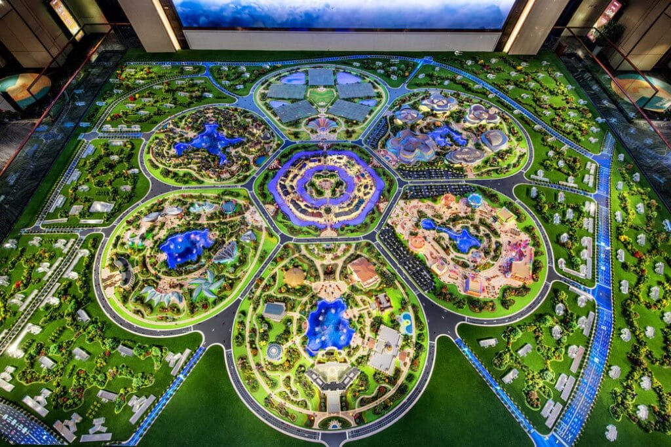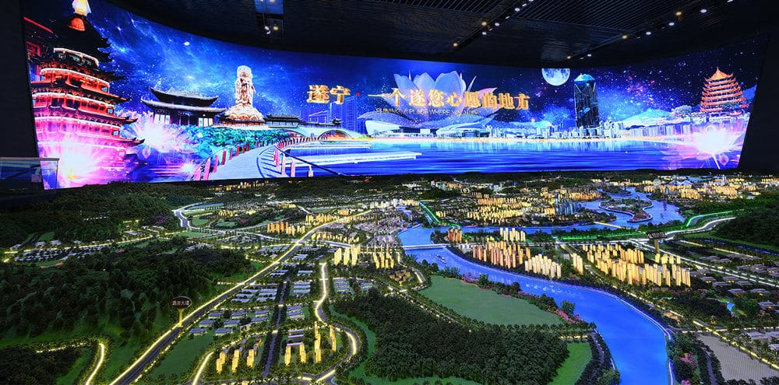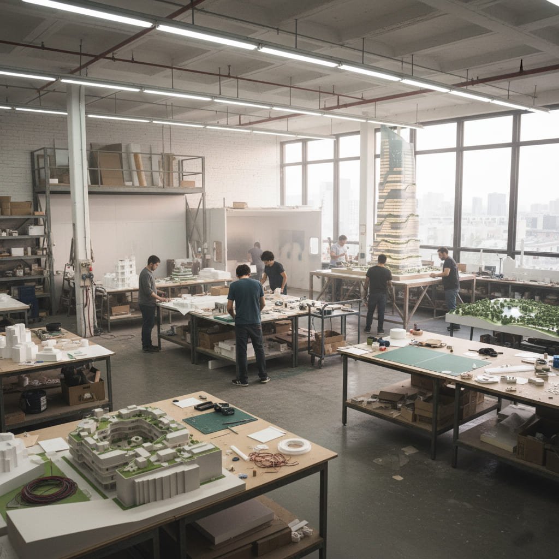Model Situs Arsitektur
Pembuat Model Situs Arsitektur di Cina
Di M&dan model, kami mengkhususkan diri dalam menciptakan model situs arsitektur yang tepat dan realistis yang menangkap esensi lokasi proyek Anda, skala, dan desain. Model situs kami dirancang untuk menampilkan interaksi antara bangunan Anda dan lanskap sekitarnya, termasuk topografi, struktur tetangga, jalan raya, dan ruang hijau. Dengan memberikan yang nyata, representasi spasial, model situs menawarkan wawasan berharga yang tidak dapat disampaikan hanya oleh gambar atau rendering digital.
Karakteristik Utama Model Situs Arsitektur
Khusus Situs
Akurasi Topografi
Informasi Kontekstual
Bahan
Skala
Manfaat Model Situs Arsitektur
Pemahaman Spasial
Model situs memberikan gambaran nyata, cara praktis untuk memahami ruang fisik, memungkinkan desainer dan klien untuk lebih memahami hubungan antara fitur situs dan struktur yang diusulkan.
Pengambilan Keputusan Kontekstual
Dengan menempatkan bangunan dalam konteks situs, arsitek dapat membuat keputusan berdasarkan informasi tentang orientasinya, penempatan, dan bagaimana hal itu akan berintegrasi dengan lanskap dan lingkungan sekitarnya.
Peningkatan Akurasi
Model lokasi memastikan bahwa proyek sesuai dengan keterbatasan dan kemungkinan lahan, mengurangi kemungkinan kesalahan desain atau konflik dengan fitur alam.
Komunikasi yang Lebih Baik
Model situs bertindak sebagai alat komunikasi yang jelas yang membantu semua pemangku kepentingan—arsitek, Klien, perencana, dan pengembang—memvisualisasikan hubungan proyek dengan lingkungannya, meningkatkan pemahaman dan kolaborasi.
Peningkatan Integrasi Lingkungan
Dengan memahami kontur situs, vegetasi yang ada, dan infrastruktur, arsitek dapat mengoptimalkan desain mereka untuk memanfaatkan fitur alam lahan dengan lebih baik, memastikan bangunan tersebut berkelanjutan dan estetis.
Penggunaan Model Situs Arsitektur
Pengembangan Desain
Model lokasi sangat penting dalam membantu arsitek mengembangkan desain yang sesuai dengan lahan. Mereka memberikan representasi visual dari topografi dan hubungan spasial, memastikan bahwa bangunan tersebut akan ditempatkan dengan baik dalam konteks situs.
Presentasi klien
Arsitek menggunakan model situs untuk mengkomunikasikan bagaimana desain mereka akan berinteraksi dengan lahan, membantu klien memahami dampak bangunan terhadap lingkungan sekitar.
Perencanaan dan Persetujuan
Model lokasi sering digunakan dalam aplikasi perencanaan atau untuk mengajukan proposal kepada dewan kota atau dewan zonasi. Mereka membantu menunjukkan bagaimana bangunan atau pembangunan baru akan sesuai dengan lanskap dan infrastruktur yang ada.
Perencanaan kota
Untuk pembangunan skala besar atau proyek perencanaan kota, model lokasi dapat mencakup beberapa bangunan atau zona penggunaan lahan, menunjukkan bagaimana berbagai struktur atau pembangunan akan hidup berdampingan dan berfungsi bersama dalam lingkungan perkotaan yang lebih besar.
Memvisualisasikan Dampak Lingkungan
Model lokasi merupakan alat yang berharga untuk menilai bagaimana bangunan yang diusulkan akan mempengaruhi fitur alam seperti aliran air, sinar matahari, atau satwa liar setempat. Mereka dapat digunakan untuk menguji dan mengoptimalkan desain untuk kelestarian lingkungan.
M&Model Y untuk Meluncurkan Proyek Anda
Sejak didirikan, M&Y Model telah didedikasikan untuk memberikan model arsitektur berkualitas tinggi dan layanan rendering 3D yang meningkatkan proyek Anda. Tim kami yang terdiri dari para profesional yang bersemangat dan terampil menghadirkan ide-ide segar dan solusi inovatif untuk setiap proyek, mendorong pertumbuhan dan kesuksesan kami yang pesat.
Dengan teknologi canggih dan keahlian ahli, kami membuat model detail dan rendering realistis yang secara tepat menangkap visi desain Anda. Kami berkomitmen untuk menyediakan kualitas tinggi, layanan hemat biaya dan memastikan pengiriman tepat waktu, membantu proyek Anda melambung ke tingkat yang lebih tinggi.
Percayalah pada M&Y Model untuk mengubah konsep Anda menjadi kenyataan dengan hasil yang luar biasa.
Bermitra dengan Dunia
Di M&dan model, kami bangga berkolaborasi dengan beragam klien di seluruh dunia. Dengan berakhir 600 klien yang puas di 80+ negara, jangkauan kami mencakup benua, memastikan model dan layanan arsitektur kelas dunia yang disesuaikan dengan setiap kebutuhan.
Baik itu proyek lokal maupun karya internasional, kami adalah mitra tepercaya Anda untuk mengubah visi menjadi nyata, model presisi yang meninggalkan kesan mendalam. Mari kita membangun sesuatu yang luar biasa—bersama!
























Hubungi Kami!
Telepon/WhatsApp:
E-mail:
Alamat:
Taman Industri Nanlong, PanYu District, Guangzhou
(Silakan kirimkan kepada kami melalui WeTransfer ke [email protected]. jika file lebih besar dari 20MB. )
Atas 15 Pembuat Model Arsitektur di Vietnam
Selama dua dekade terakhir, Vietnam diam-diam telah berubah menjadi…
Bangun Dua Kali: 10 Manfaat Pemodelan 3D yang Mengubah Permainan bagi Arsitek & Kontraktor
Pernahkah Anda berdiri di lokasi konstruksi yang kacau balau, mencoba…
3D Render vs. Fotografi: Pertarungan Terakhir (A 2025 Panduan untuk Bisnis)
Di pasar yang didorong oleh visual saat ini, memilih cara untuk merepresentasikan produk Anda…

