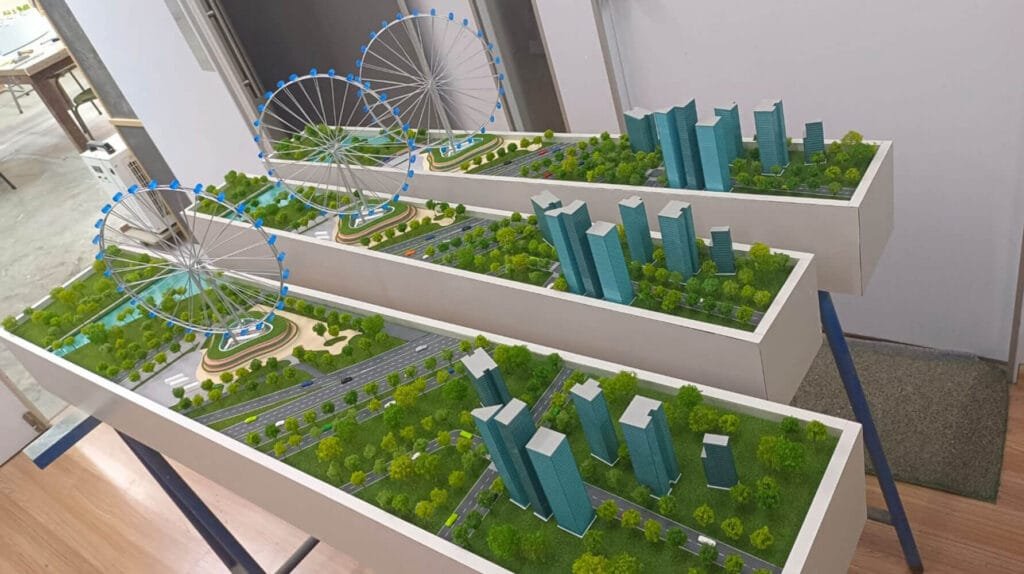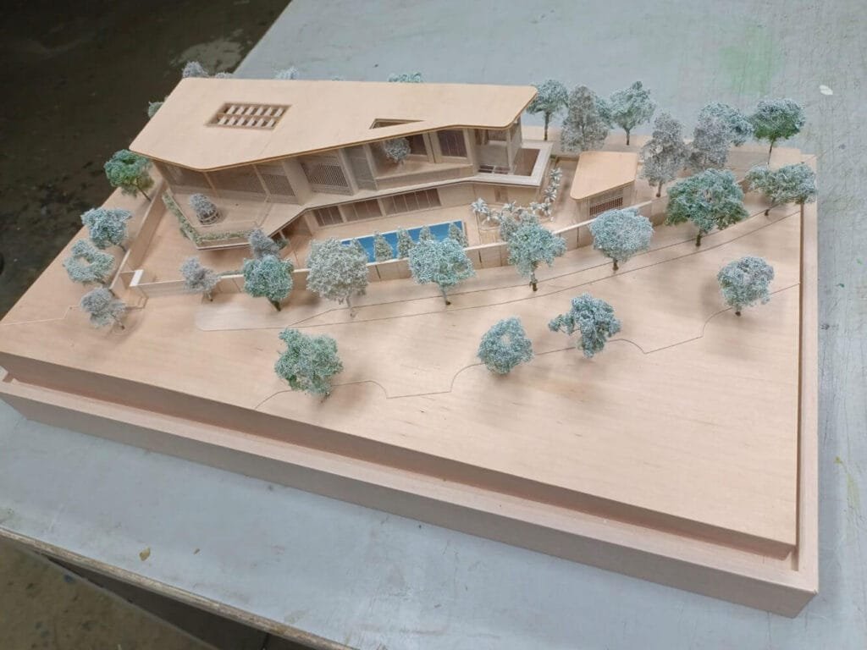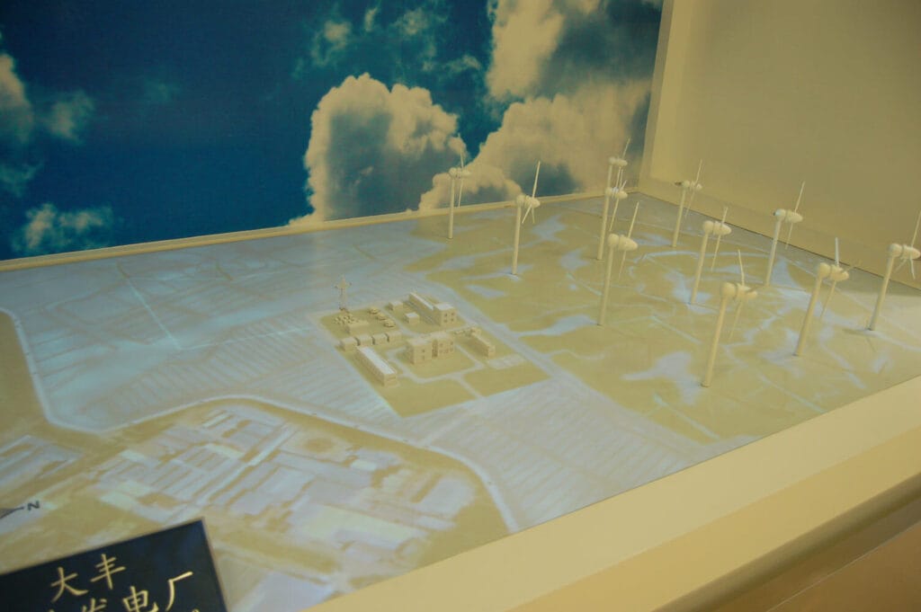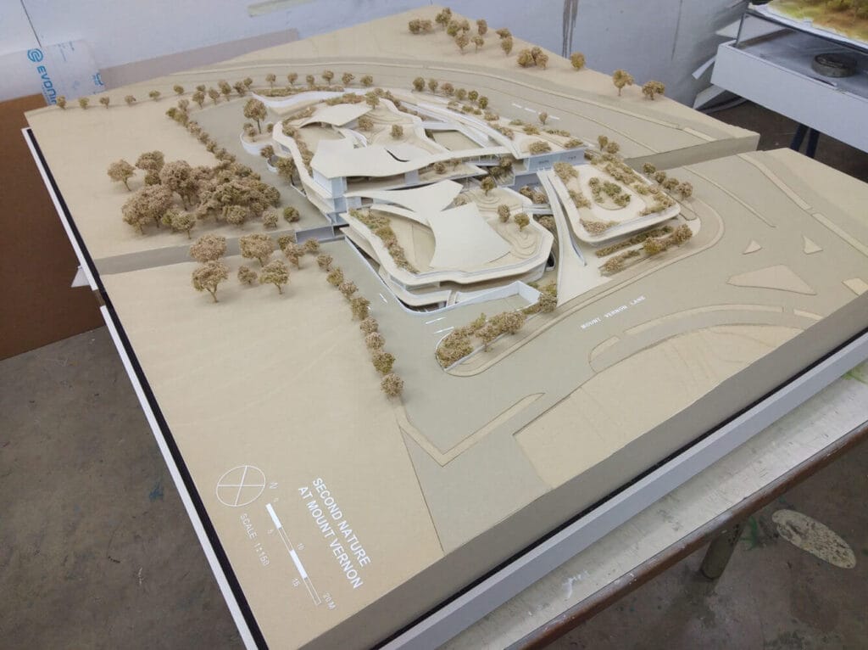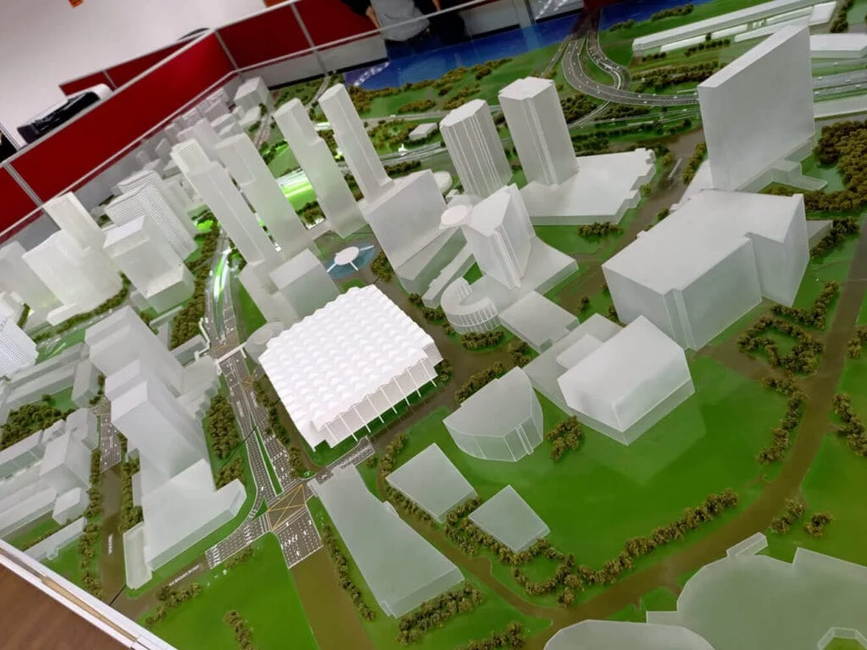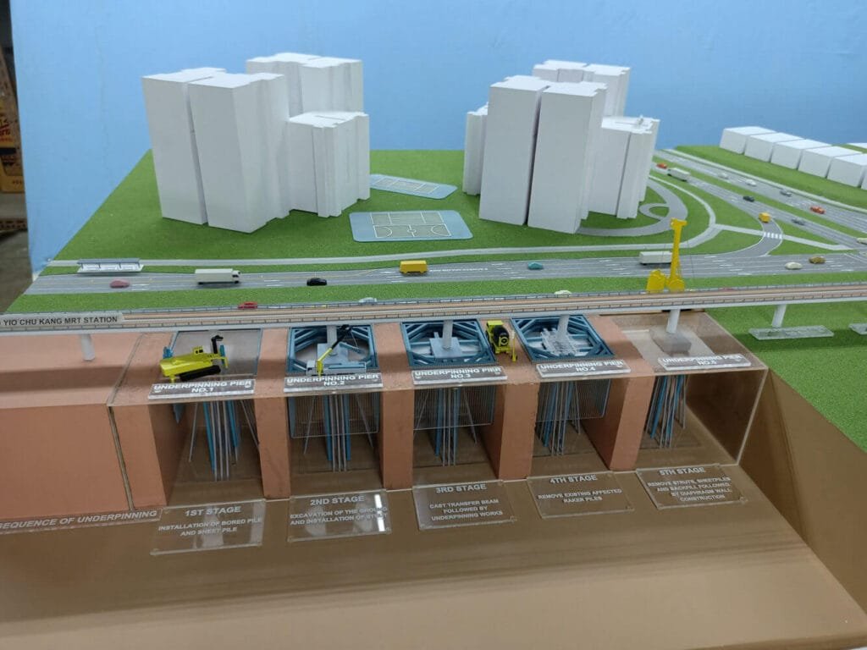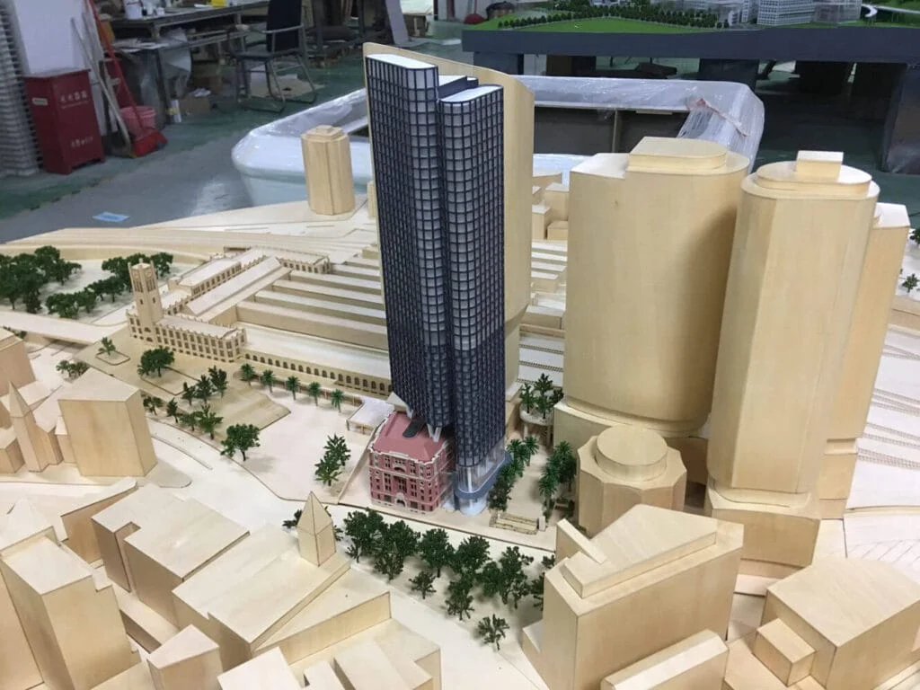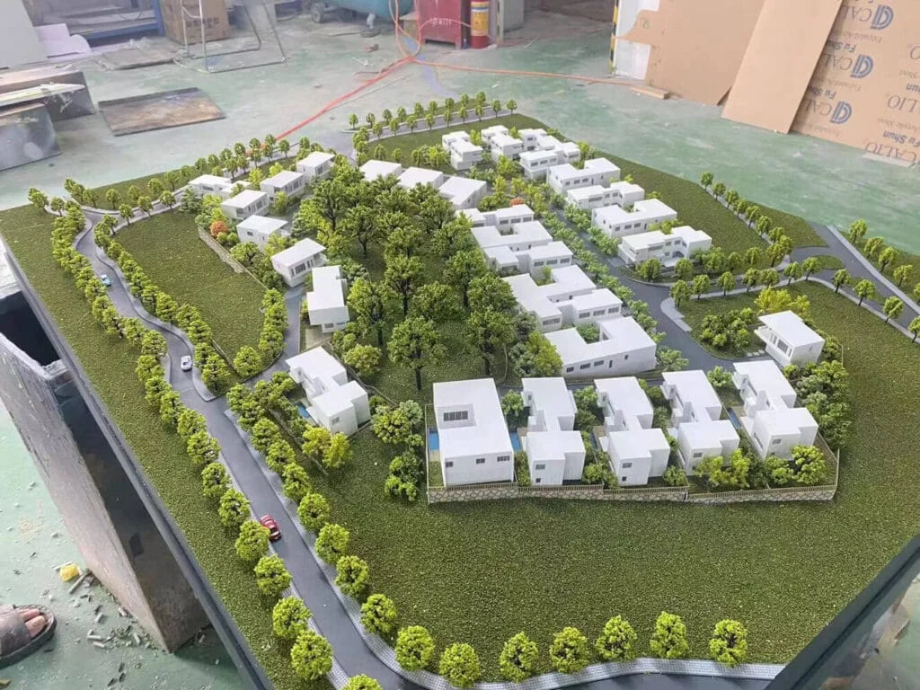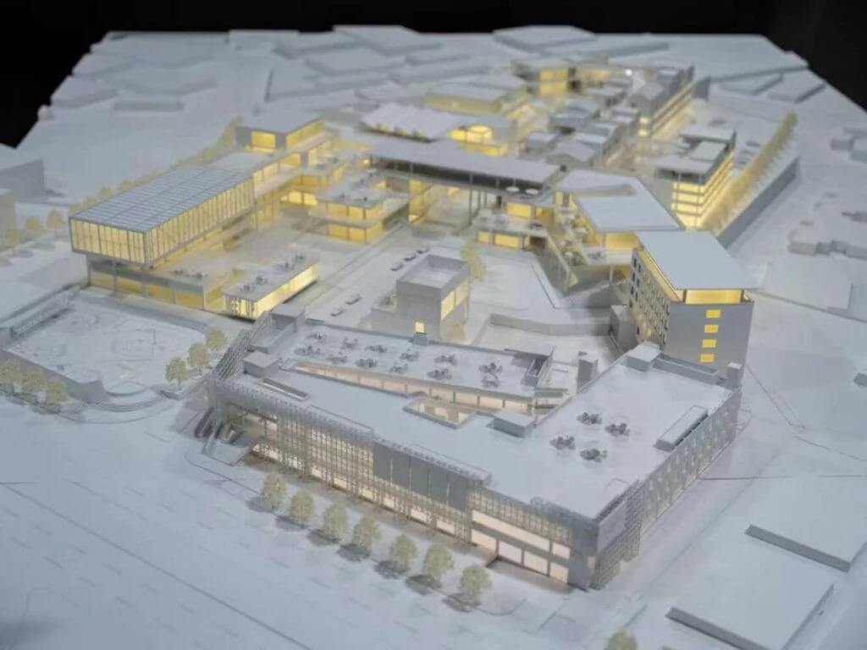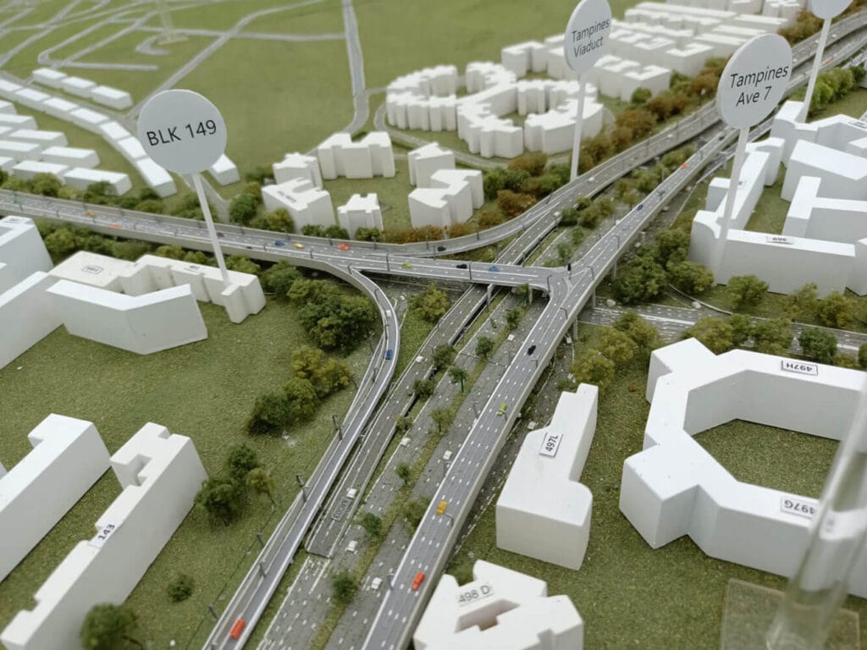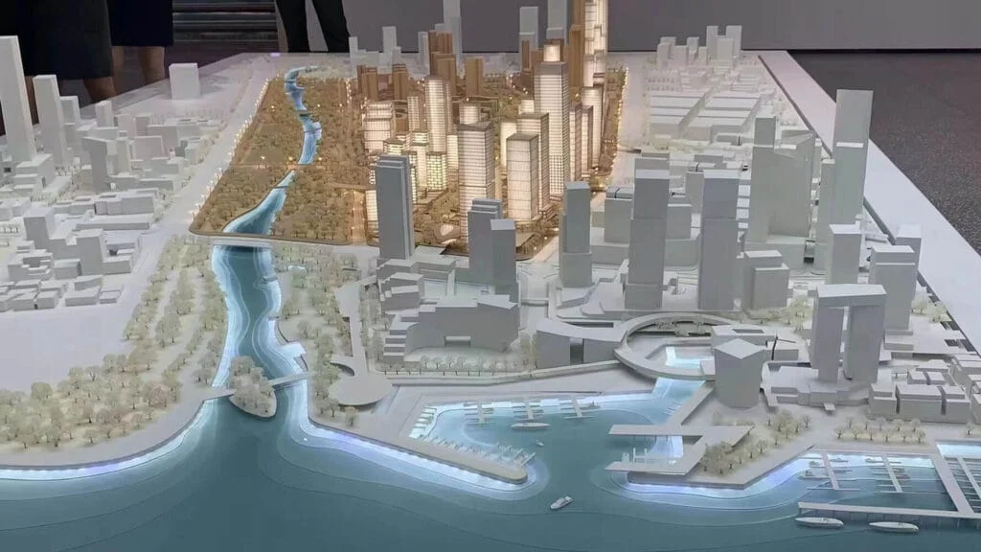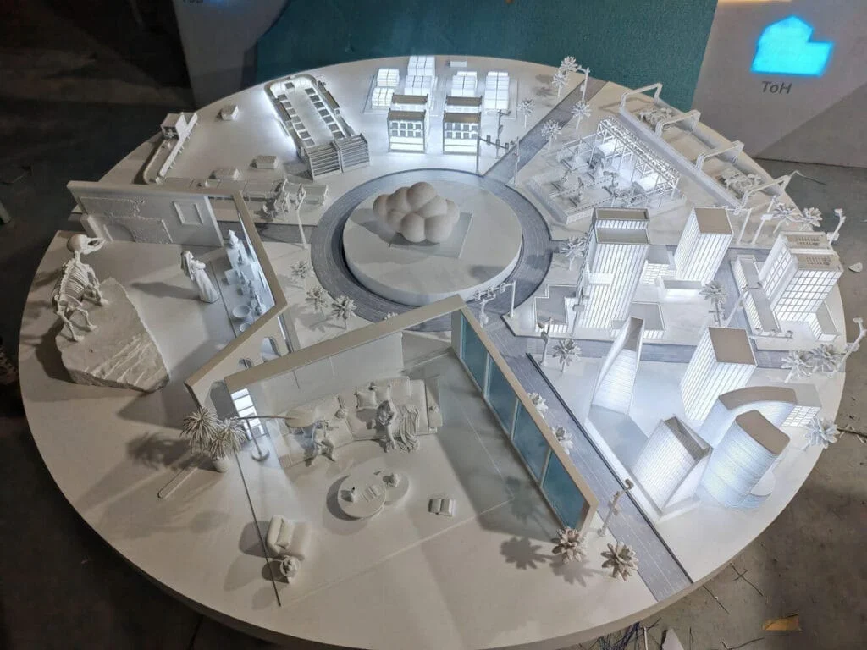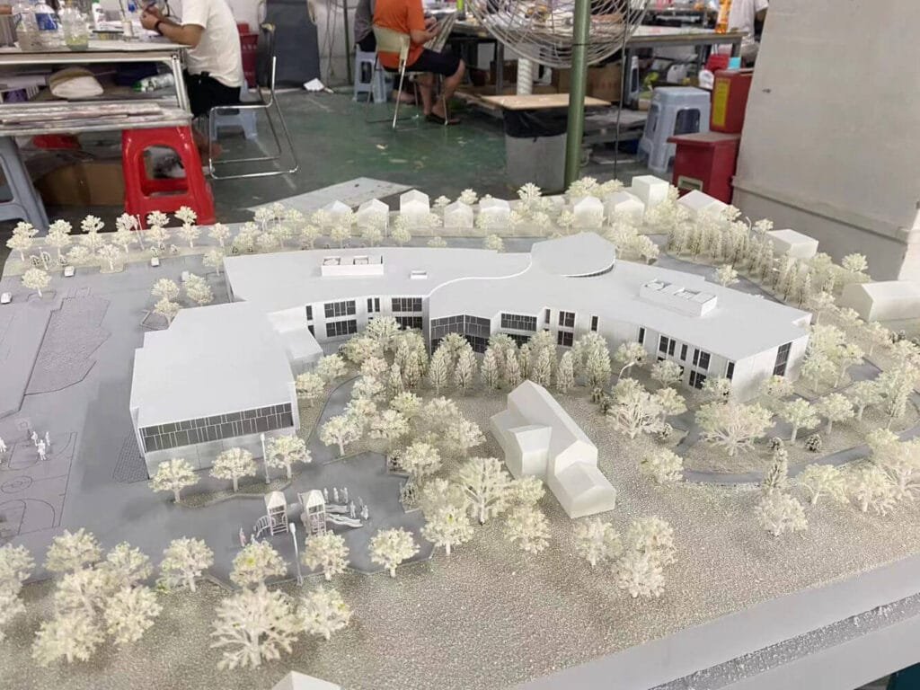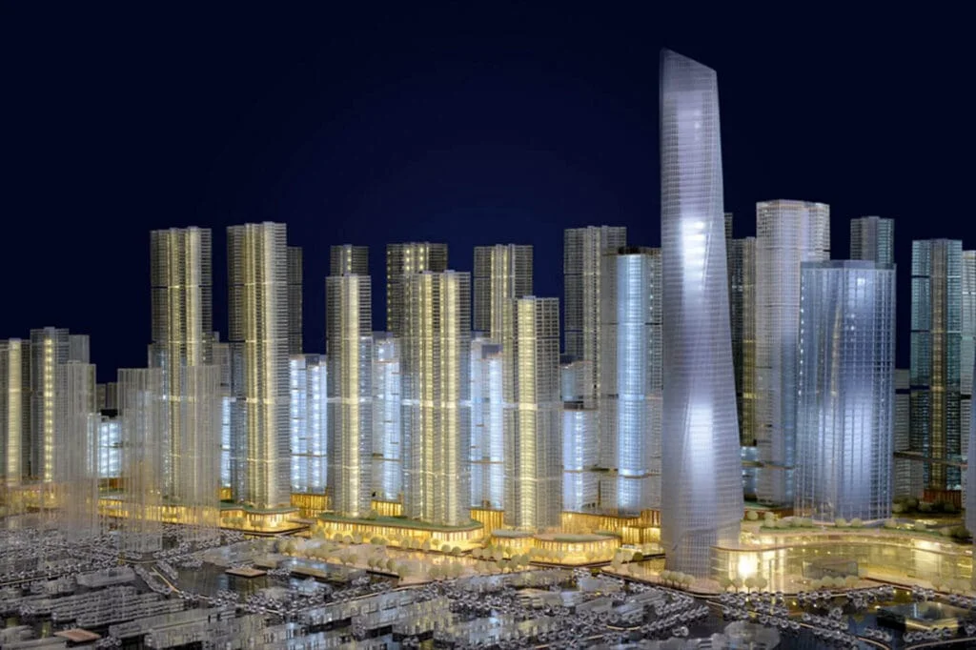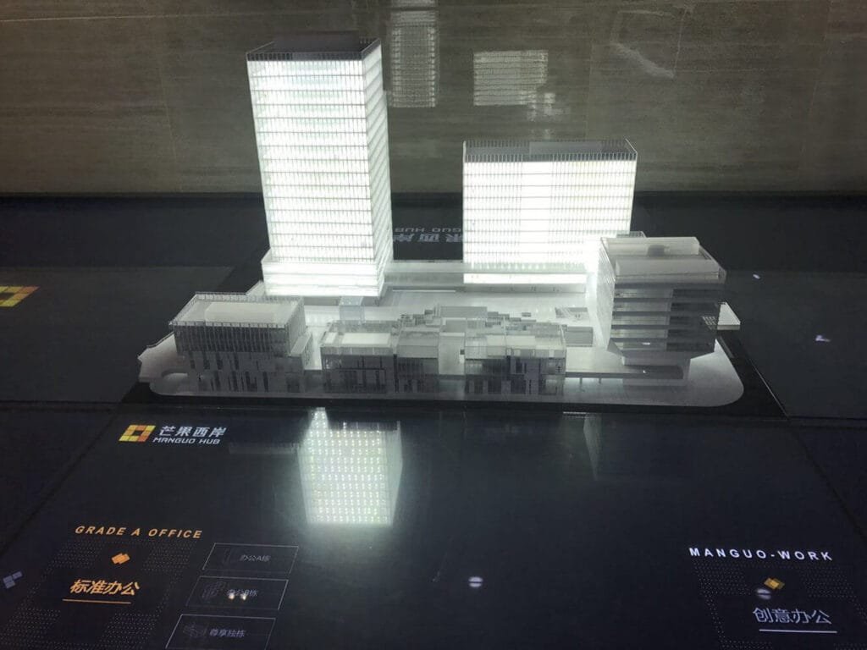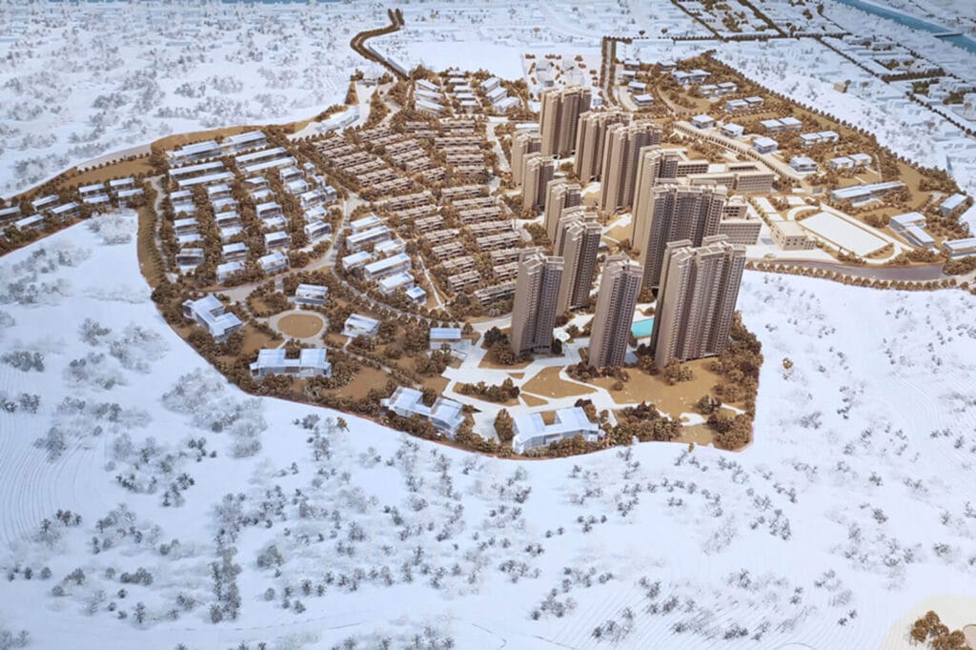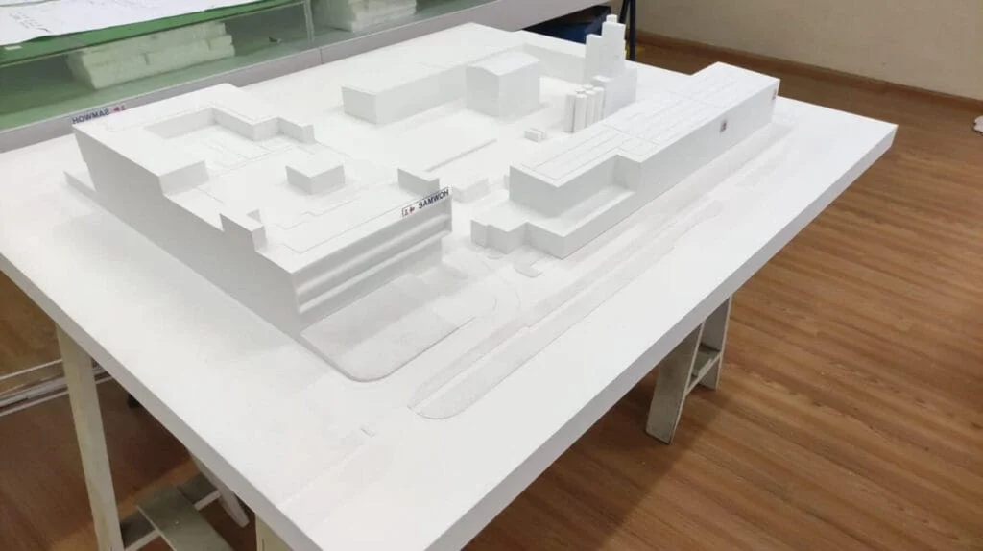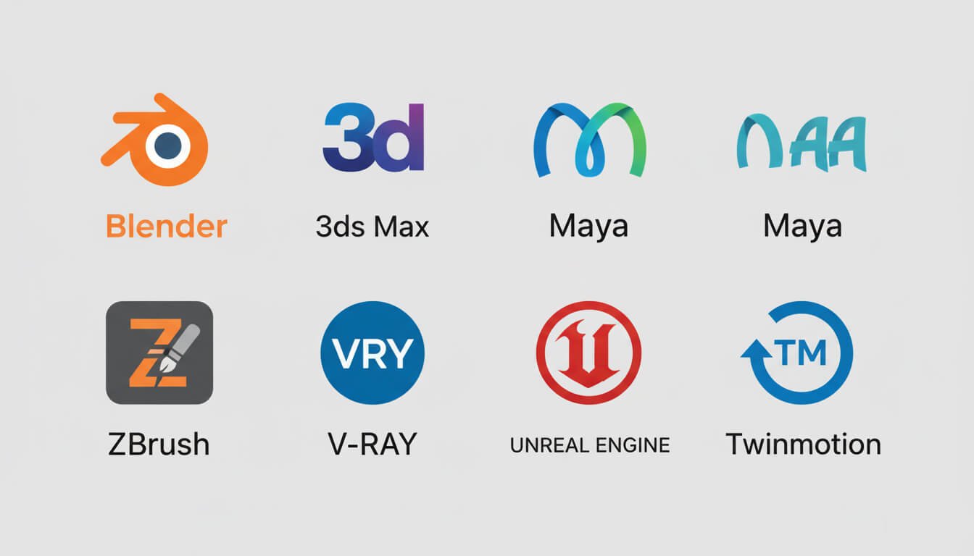Model Interior
Model Interior adalah fisik, berskala, 3D representasi ruang interior seperti ruangan, apartemen, atau tata letak kantor. Dibuat oleh arsitek dan desainer, model ini membantu memvisualisasikan hubungan spasial, Pengaturan furnitur, proporsi, penerangan, dan materi lebih efektif daripada gambar 2D.
Mereka berfungsi sebagai alat komunikasi penting antar desainer, Klien, dan pemangku kepentingan, memungkinkan pemahaman dan umpan balik yang lebih baik. Model interior memungkinkan evaluasi desain awal, membantu mengidentifikasi potensi kelemahan atau menguji konsep yang berbeda sebelum konstruksi yang mahal dimulai. Mereka juga merupakan alat pemasaran yang ampuh, digunakan untuk memamerkan properti dan menarik pembeli atau penyewa dengan memberikan pratinjau yang realistis.
Pembuat Model Interior di Cina
Pilih M&Y Model untuk model interior Anda karena keahlian khusus mereka dalam menangkap detail halus—mulai dari gaya furnitur hingga tekstur dan penyelesaian akhir yang realistis. Mereka memiliki pemahaman yang kuat tentang nuansa spasial, memastikan skala dan proporsi yang akurat penting untuk desain interior. M&Model Y dengan terampil menyimulasikan beragam material dan menggunakan teknik finishing canggih untuk menyampaikan suasana yang diinginkan secara efektif.
Memanfaatkan teknologi seperti pencetakan 3D resolusi tinggi dan pemotongan laser untuk komponen presisi, mereka juga unggul dalam mengintegrasikan sistem pencahayaan yang canggih. Proses kolaboratif mereka menjamin maksud desain Anda diterjemahkan dengan tepat menjadi sesuatu yang menarik, model berdampak tinggi yang mengkomunikasikan visi Anda dengan jelas, menjadikannya mitra ideal untuk memvisualisasikan ruang interior.
Karakteristik Utama Model Interior
Penggunaan Angka Skala & Konteks
Fokus pada Ruang Interior & Tata Letak
Alat Nyata untuk Visualisasi & Evaluasi
Komunikasi Utama & Bantuan Presentasi
Representasi Detail Perabotan & Selesai
Manfaat Model Interior
Deteksi Kesalahan Dini & Penghematan Biaya
Dengan memvisualisasikan ruang secara fisik, potensi masalah seperti sirkulasi yang canggung, kecocokan furnitur yang buruk, penskalaan yang salah, atau inkonsistensi desain dapat diidentifikasi dan diperbaiki selama tahap model, menghemat waktu dan uang secara signifikan dibandingkan dengan melakukan perubahan selama atau setelah konstruksi.
Pemasaran yang Kuat & Alat Presentasi
Model interior berkualitas tinggi adalah alat yang sangat efektif untuk presentasi klien, acara pemasaran, dan penjualan real estat, menampilkan daya tarik dan fungsionalitas desain dengan cara yang menarik dan mudah diingat sehingga menarik minat.
Peningkatan Keterlibatan Klien & Kepuasan
Memberikan model fisik kepada klien memungkinkan mereka untuk lebih terhubung dengan ruang yang diusulkan secara emosional, menyebabkan keterlibatan yang lebih besar, umpan balik yang lebih jelas, pengambilan keputusan yang lebih percaya diri, dan pada akhirnya kepuasan yang lebih tinggi terhadap hasil akhir.
Visualisasi yang Ditingkatkan & Pemahaman Spasial
Model interior memberikan gambaran yang jelas, nyata, representasi tiga dimensi suatu ruang, membuatnya lebih mudah daripada gambar 2D atau rendering digital untuk memahami tata letak, skala, proporsi, volume, dan bagaimana elemen-elemen yang berbeda berhubungan satu sama lain.
Kegunaan Model Interior
Bantuan Pemasaran dan Penjualan
Digunakan, khususnya di bidang real estat dan desain komersial, sebagai alat pemasaran yang ampuh di ruang pamer atau kantor penjualan untuk memamerkan properti, menarik calon pembeli atau penyewa, dan secara efektif menyampaikan tampilan dan nuansa akhir interior.
Visualisasi Desain dan Pemahaman Spasial
Mereka memberikan yang nyata, 3Tampilan D yang membantu arsitek, desainer, dan klien dengan jelas memahami tata letak interior yang diusulkan, skala, proporsi, volume, dan bagaimana berbagai elemen seperti furnitur akan cocok dan berhubungan dengan ruangan.
Membantu Persetujuan Peraturan
Dapat dipresentasikan ke papan zonasi, komisi perencanaan, atau badan pengawas lainnya sebagai bukti visual yang jelas untuk membantu menjelaskan suatu desain, menunjukkan kepatuhan, dan mempercepat proses persetujuan izin.
Bahan, Menyelesaikan, dan Dukungan Pemilihan Furnitur
Membantu dalam memvisualisasikan dan memutuskan materi tertentu, skema warna, tekstur, potongan furnitur, dan bahkan efek pencahayaan dengan menunjukkan bagaimana mereka berinteraksi dan terlihat dalam konteks tata letak ruangan sebenarnya.
M&Model Y untuk Meluncurkan Proyek Anda
Sejak didirikan, M&Y Model telah didedikasikan untuk memberikan model arsitektur berkualitas tinggi dan layanan rendering 3D yang meningkatkan proyek Anda. Tim kami yang terdiri dari para profesional yang bersemangat dan terampil menghadirkan ide-ide segar dan solusi inovatif untuk setiap proyek, mendorong pertumbuhan dan kesuksesan kami yang pesat.
Dengan teknologi canggih dan keahlian ahli, kami membuat model detail dan rendering realistis yang secara tepat menangkap visi desain Anda. Kami berkomitmen untuk menyediakan kualitas tinggi, layanan hemat biaya dan memastikan pengiriman tepat waktu, membantu proyek Anda melambung ke tingkat yang lebih tinggi.
Percayalah pada M&Y Model untuk mengubah konsep Anda menjadi kenyataan dengan hasil yang luar biasa.
Bermitra dengan Dunia
Di M&dan model, kami bangga berkolaborasi dengan beragam klien di seluruh dunia. Dengan berakhir 600 klien yang puas di 80+ negara, jangkauan kami mencakup benua, memastikan model dan layanan arsitektur kelas dunia yang disesuaikan dengan setiap kebutuhan.
Baik itu proyek lokal maupun karya internasional, kami adalah mitra tepercaya Anda untuk mengubah visi menjadi nyata, model presisi yang meninggalkan kesan mendalam. Mari kita membangun sesuatu yang luar biasa—bersama!
























Hubungi Kami!
Telepon/WhatsApp:
E-mail:
Alamat:
Taman Industri Nanlong, PanYu District, Guangzhou
(Silakan kirimkan kepada kami melalui WeTransfer ke [email protected]. jika file lebih besar dari 20MB. )
Atas 15 Pembuat Model Arsitektur di Vietnam
Selama dua dekade terakhir, Vietnam diam-diam telah berubah menjadi…
Bangun Dua Kali: 10 Manfaat Pemodelan 3D yang Mengubah Permainan bagi Arsitek & Kontraktor
Pernahkah Anda berdiri di lokasi konstruksi yang kacau balau, mencoba…
3D Render vs. Fotografi: Pertarungan Terakhir (A 2025 Panduan untuk Bisnis)
Di pasar yang didorong oleh visual saat ini, memilih cara untuk merepresentasikan produk Anda…

