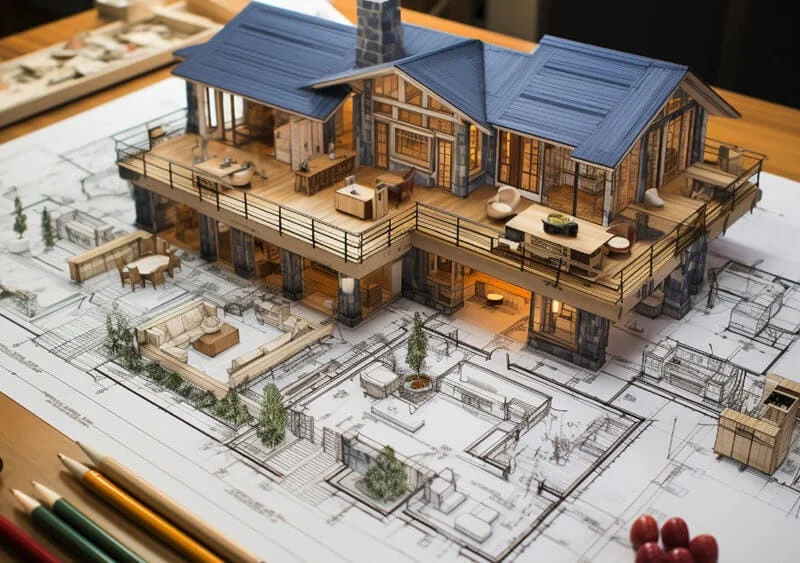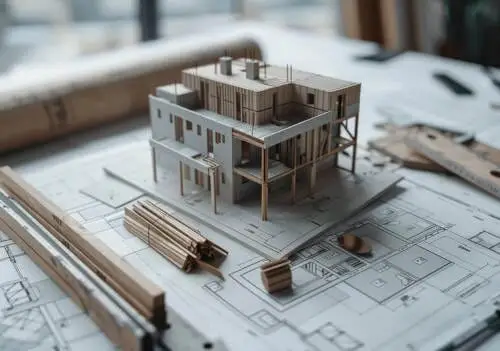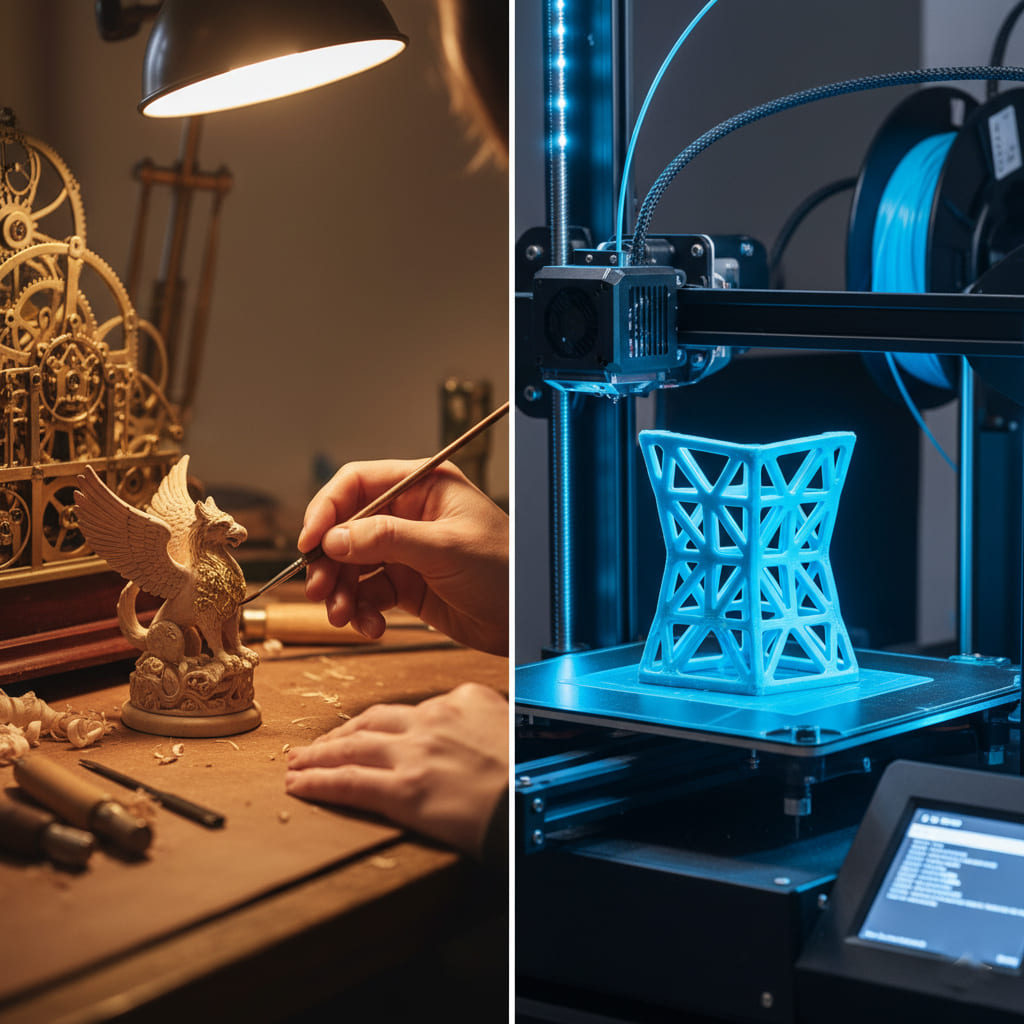Model arsitektur lebih dari sekedar replika bangunan yang diperkecil; mereka adalah alat ampuh yang menghidupkan desain arsitektur. They bridge the gap between two-dimensional drawings and the tangible reality of a built structure. From simple massing models to intricate, highly detailed presentations, these miniature marvels allow architects, Klien, and the public to visualize and interact with a design in three dimensions, fostering a deeper understanding and appreciation for the project. This article explores the multifaceted world of model arsitektur, delving into their various types, the process of creation, the materials involved, and the invaluable role they play in the architectural design process. Whether you’re an aspiring architect, a seasoned professional, or simply fascinated by the art of miniature making, this comprehensive guide will offer insights and inspiration.
Daftar isi

What is an Architecture Model? Defining its Purpose and Significance
Sebuah model arsitektur is a scaled-down, three-dimensional representation of a building, structure, or urban design. It serves as a physical embodiment of an architectural vision, allowing viewers to experience a design in a tangible way. These models are powerful communication tools, bridging the gap between complex drawings and the reality of a built form. They provide a clear and concise way to understand spatial relationships, design aesthetics, and the overall impact of a project.
More than just miniature buildings, architecture models are essential tools for design development, presentasi klien, public engagement, dan pelestarian sejarah. They help architects refine their designs, identify potential issues, and communicate their ideas effectively to clients and stakeholders. Models also serve as valuable marketing tools, allowing developers to showcase their projects to potential buyers and investors. They can inspire, mendidik, and foster a deeper appreciation for the art and science of architecture.
Exploring the Diverse Types of Architecture Models
The world of architecture models encompasses a wide array of types, each serving a specific purpose and catering to different stages of the design process. Model konseptual, often crafted from simple materials like foam or cardboard, are used in the early stages of design to explore basic forms and spatial relationships. Model presentasi, created with greater detail and finish, showcase the final design to clients and the public.
Model kerja, incorporating movable parts and functionalities, demonstrate the workings of a building’s systems. Other types include topographic models, which show the contours of a site; model desain perkotaan, which depict the relationship of buildings to their surrounding environment; and historic preservation models, which capture the essence of existing structures for conservation purposes. Understanding the different types of models is crucial for selecting the right one for your specific needs.

The Process of Creating an Architecture Model: From Concept to Completion
Creating an architecture model is a meticulous process that combines technical skill with artistic vision. It typically begins with translating architectural drawings into a three-dimensional format, often using computer-aided design (Cad) perangkat lunak. This digital model serves as the blueprint for the physical model.
Next comes the fabrication stage, where materials are selected and cut, shaped, and assembled to create the various components of the model. This can involve techniques like laser cutting, 3D Pencetakan, or traditional handcrafting methods. The final steps involve finishing the model, which can include painting, adding details, and installing lighting and landscaping elements. The entire process demands precision, kesabaran, and a keen eye for detail. For a professional approach, consider an perusahaan pembuat model arsitektur.
Materials Used in Architecture Models: A World of Miniature Construction
A wide range of materials can be employed in creating architecture models. Traditional materials such as wood, kardus, busa, and plastics are still widely used for their versatility and affordability. Modern model makers also incorporate more sophisticated materials like acrylic, damar, logam, and even glass, depending on the desired level of detail and finish. 3d architecture models often benefit from using a mix of materials.
The selection of materials depends on various factors, including the type of model, skala, the budget, and the desired aesthetic effect. For conceptual models, simple materials like foam or cardboard might suffice. Namun, presentation models often require higher-quality materials like wood, akrilik, or metal to achieve a more polished and refined look. Choosing the appropriate materials is crucial for achieving the desired outcome.
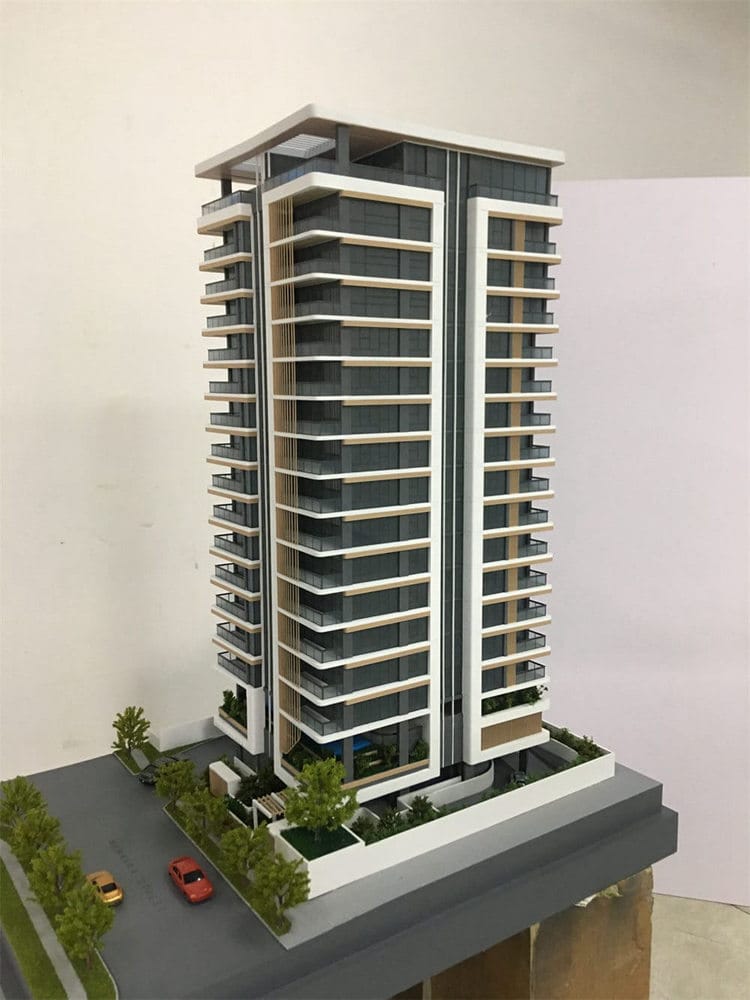
Scales and Proportions: Understanding the Language of Miniaturization
Scale is a fundamental concept in architecture models, representing the ratio between the size of the model and the size of the actual building. Common architectural scales include 1:100, 1:200, Dan 1:500. The choice of scale depends on the size of the building, tujuan model tersebut, and the level of detail required. Larger scales (menyukai 1:50) allow for more detail but result in larger models, while smaller scales (menyukai 1:500) are suitable for larger projects or urban planning models.
Maintaining accurate proportions is essential for creating a realistic and believable model. All elements of the model must be scaled down uniformly to ensure that the relationships between different parts of the building are correctly represented. Precise measurements and careful calculations are necessary to achieve accurate proportions. This is particularly crucial when creating models of complex or irregular-shaped buildings. A professional pembuat model arsitektur understands the nuances of scale and proportion.
The Role of Technology in Modern Model Making
Technology has significantly transformed the art of architectural model making. Desain Bantuan Komputer (Cad) software allows architects to create highly accurate 3D digital models, which can then be used to generate cutting files for laser cutters and CNC milling machines. These technologies enable model makers to achieve incredible precision and intricacy, pushing the boundaries of what’s possible in miniature construction.
3D printing is another groundbreaking technology that has revolutionized model making. It allows for the creation of highly complex shapes and forms that would be difficult or impossible to produce using traditional methods. Despite these advancements, hand craftsmanship still plays a vital role in model making, especially in the finishing stages, where adding details and achieving a refined aesthetic relies on the skilled hand of the artisan. Banyak membangun model arsitektur now involve advanced techniques.
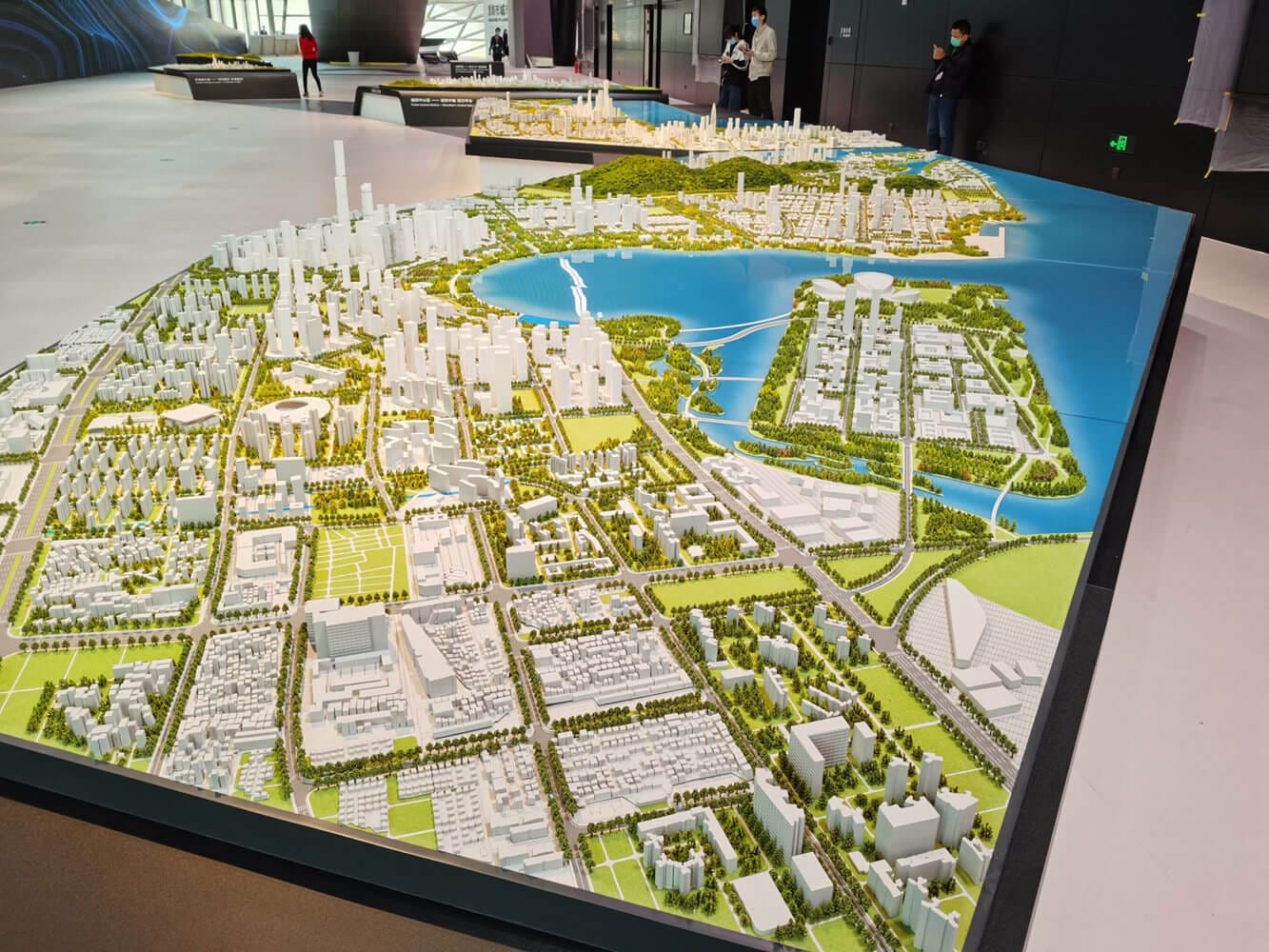
Benefits of Using Architecture Models: Unveiling their Value
Architecture models offer a multitude of benefits throughout the design and construction process. Mereka meningkatkan visualisasi, allowing clients and stakeholders to grasp the three-dimensional form and spatial organization of a design much more effectively than two-dimensional drawings. This enhanced understanding fosters more informed decision-making and collaboration.
Models facilitate communication, providing a shared visual language that transcends technical jargon. They allow architects to explain their designs clearly and concisely, while clients can express their needs and preferences more effectively. Lebih-lebih lagi, models are invaluable tools for identifying potential design flaws or conflicts before construction begins, menghemat waktu dan uang. They also serve as powerful marketing and presentation tools, captivating audiences and creating a lasting impression. Displaying model arsitektur can greatly enhance presentations.
Memilih Pembuat Model Arsitektur yang Tepat: Keahlian dan Kolaborasi
Selecting the right architectural model maker is a crucial decision that can significantly impact the success of a project. Look for a model maker with a proven track record of delivering high-quality models that meet deadlines and budgets. Review their portfolio to assess their skills and experience. Consider their specialization—do they primarily work on residential, komersial, or other types of projects?
Effective communication is essential. Pilih pembuat model yang responsif, attentive to your needs, and able to clearly explain their process. A collaborative approach is key. The model maker should be willing to work closely with you, offering expert advice and incorporating your feedback throughout the process. Seek referrals and recommendations from other architects or clients to ensure you find a reliable and trustworthy partner. Hubungi kami for experienced professionals in the field.
Cost Considerations for Architecture Models: Budgeting for Miniature Masterpieces
The cost of an architecture model can vary significantly depending on several factors, including the model’s size, kompleksitas, bahan, dan biaya pembuat model. Simple conceptual models made from basic materials can be relatively inexpensive, sementara besar, highly detailed presentation models can be a substantial investment. Factor in additional costs such as display cases, angkutan, and any necessary modifications or repairs.
Establish a clear budget early in the process and communicate it openly with the model maker. Discuss different material options and their associated costs to determine the best approach for your budget. Explore the possibility of phased development, creating the model in stages to spread out the cost. Consider long-term value. A high-quality model can serve as a valuable asset for marketing and presentations for years to come, justifying the initial investment. Well-maintained model arsitektur can last a long time.
Displaying and Preserving Your Architecture Models: Showcasing and Safeguarding Your Investment
Proper display and preservation are essential for protecting your investment in an architecture model. Consider custom-built display cases made of acrylic or glass to showcase your model while protecting it from dust, damage, and environmental factors like temperature fluctuations and humidity. Proper lighting can enhance the model’s presentation while minimizing potential harm from UV rays.
Regular cleaning and maintenance are crucial for preserving the model’s integrity. Use soft brushes and appropriate cleaning solutions to remove dust and debris. Periksa model secara berkala apakah ada tanda-tanda kerusakan atau penurunan kualitas. Store the model in a safe and climate-controlled environment when not on display. Consult with your model maker or a museum conservator for specific preservation advice. Well-preserved 3d architecture models retain their value.

Future Trends in Model Making: Innovation and Evolution
The future of architecture model making is filled with exciting possibilities. Advancements in 3D printing, pemotongan laser, and other digital fabrication technologies will continue to push the boundaries of what’s possible in terms of complexity and precision. We can expect to see more integration of digital tools, such as augmented reality and virtual reality, into the model-making process, enhancing visualization and interaction with designs.
Sustainable materials and practices will become increasingly important as the industry embraces greater environmental responsibility. Interactive models that incorporate light, suara, and movement will offer more immersive and engaging experiences for viewers. The fusion of traditional craftsmanship with cutting-edge technology promises a future where architecture models become even more powerful and versatile tools for design exploration, komunikasi, dan pendidikan. It’s a great time to learn about pembuat model arsitektur skills and technology.
Architecture Models for Sale: Navigating the Market
There are several avenues for purchasing architecture models, ranging from online marketplaces to specialized model making companies. When exploring architectural models for sale, carefully consider the model’s quality, bahan, and craftsmanship. Review the seller’s reputation and policies. Pay close attention to the model’s scale and dimensions to ensure it meets your needs.
If purchasing pre-made models, compare prices and options from different sellers. If commissioning a custom model, obtain detailed quotes from several model makers, outlining the scope of work, bahan, and timelines. Ask about warranties or guarantees. Ensure clear communication about delivery and installation arrangements. A reputable model maker will be transparent about their process and willing to address your questions and concerns. Sourcing quality 3d architecture models requires research and due diligence.
Building Architectural Models Yourself: A Rewarding DIY Endeavor
Building your own architectural model can be a deeply rewarding experience. It offers a hands-on understanding of design and construction principles while providing a tangible expression of your creativity. Start with simple projects and gradually increase complexity as your skills develop. Gather basic materials and tools, seperti karton, papan busa, lem, a craft knife, and a ruler. Utilize online tutorials, books, and other resources to learn fundamental techniques.
Experiment with different materials and methods. Don’t be afraid to make mistakes – they’re part of the learning process! Join online communities or local model-making groups to connect with other enthusiasts and share tips and inspiration. Building model arsitektur yourself can be a fun and educational hobby. Hubungi kami for guidance.
Tips for Beginners: Getting Started with Model Making
For those new to model making, a few tips can help you get started on the right foot. Begin by selecting a simple project that doesn’t require extensive experience or specialized tools. This allows you to learn the basic techniques and gain confidence before tackling more complex designs. Gather essential tools like a craft knife, ruler, cutting mat, lem, and paints.
Focus on accuracy and precision in cutting and assembling parts. Clean cuts and precise joints are crucial for creating a professional-looking model. Take your time and don’t rush the process. Patience is key in model making. Learn about different types of glue and their appropriate uses. Use masking tape to hold pieces together while the glue dries. And most importantly, have fun! Model making should be an enjoyable and creative outlet. Start with some basic 3d architecture models to build confidence.
Inspiration and Resources: Mendorong Kreativitas Anda
There’s a wealth of inspiration and resources available for aspiring model makers. Explore books, magazines, situs web, and online forums dedicated to model making. Visit museums and galleries to admire historic and contemporary examples of architectural models. Connect with online communities or local model-making clubs to share ideas, ajukan pertanyaan, and gain valuable insights from fellow enthusiasts. Banyak model arsitektur are on display for inspiration.
Architectural model making is a continuously evolving field, with new techniques and materials constantly emerging. Stay curious and keep exploring. Don’t be afraid to experiment and try new things. Inspiration can come from anywhere, from the natural world to the built environment. Embrace creativity, kesabaran, dan perhatian terhadap detail, and you’ll be well on your way to crafting impressive miniature worlds. Hubungi kami for resources.
Kesimpulan:
Architectural models are far more than just scaled-down replicas; they are powerful tools for design, komunikasi, dan pendidikan. They transform architectural visions into tangible realities, enabling architects, Klien, and the public to engage with designs in three dimensions. From conceptual exploration to final presentations, models play a crucial role in shaping the built environment. By understanding the diverse types of models, the intricacies of their creation, and the strategic choices involved in materials, timbangan, and technology, anyone can appreciate the value and artistry of these miniature marvels.
Kunci takeaways:
- Architectural models translate 2D drawings into 3D experiences, enhancing understanding.
- Various types of models cater to different needs and stages of the design process.
- Creating a model involves meticulous planning, precise fabrication, and artistic finishing.
- Materials selection impacts both the aesthetics and cost of the model.
- Accurate scales and proportions are essential for realistic representation.
- Teknologi telah merevolusi pembuatan model, but handcraftsmanship remains crucial.
- Models benefit design development, presentasi klien, and public engagement.
- Choosing the right model maker is a key decision for project success.
- Careful budgeting and cost considerations are essential.
- Proper display and preservation safeguard the model investment.
- The future of model making is dynamic, with ongoing innovations.
- Exploring available models for sale offers various options and price points.
- Building models yourself provides a rewarding hands-on learning experience.
- Beginners can start with simple projects and gradually build their skills.
- Seek inspiration and resources to fuel creativity and expand your knowledge.
Ready to bring your architectural vision to life? Hubungi kami today to explore how our expert model-making services can help you realize your project’s full potential.


