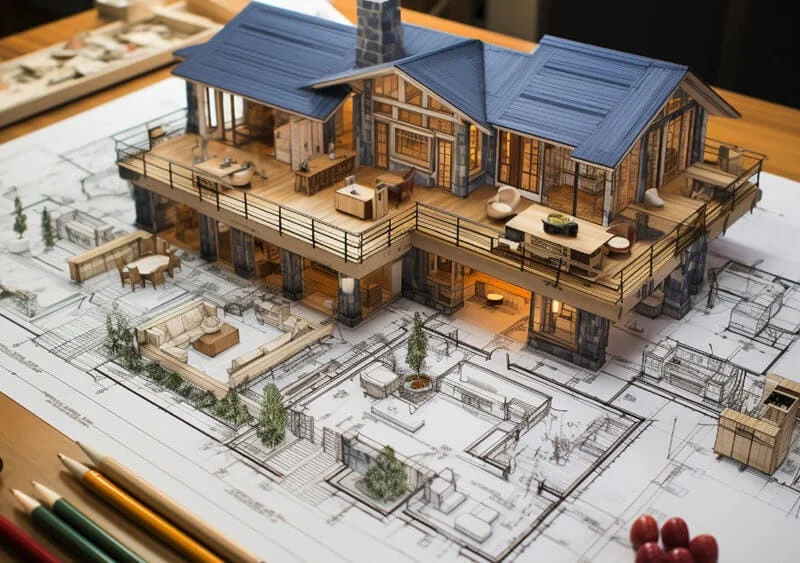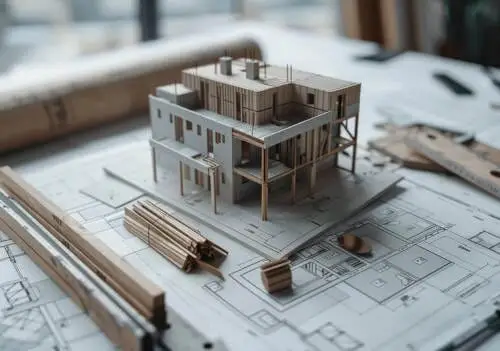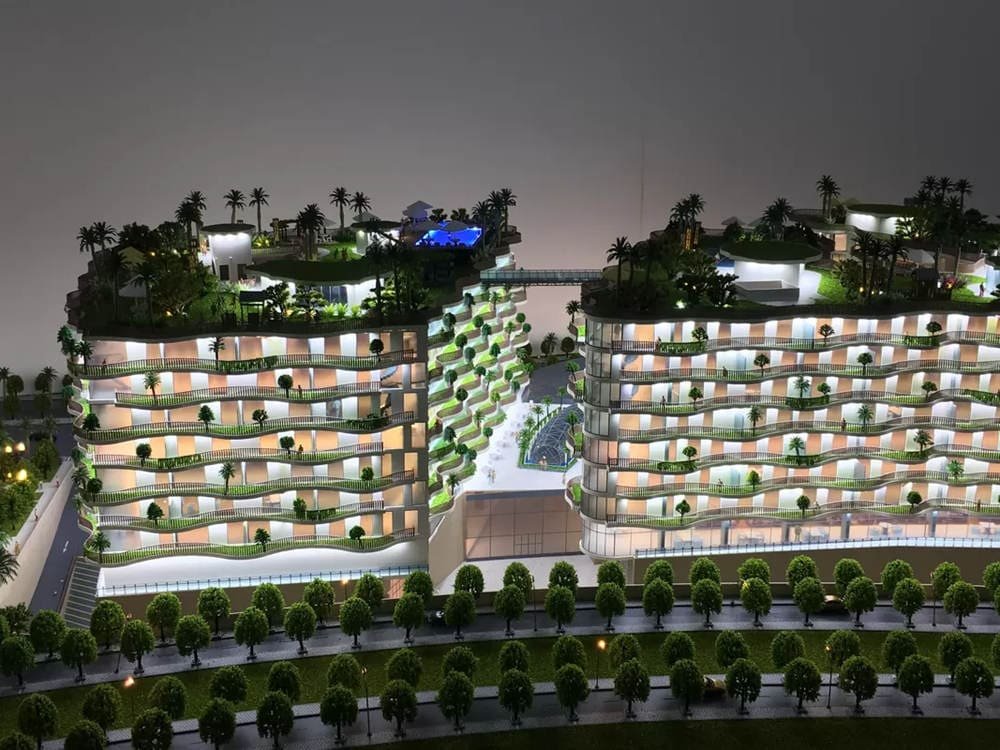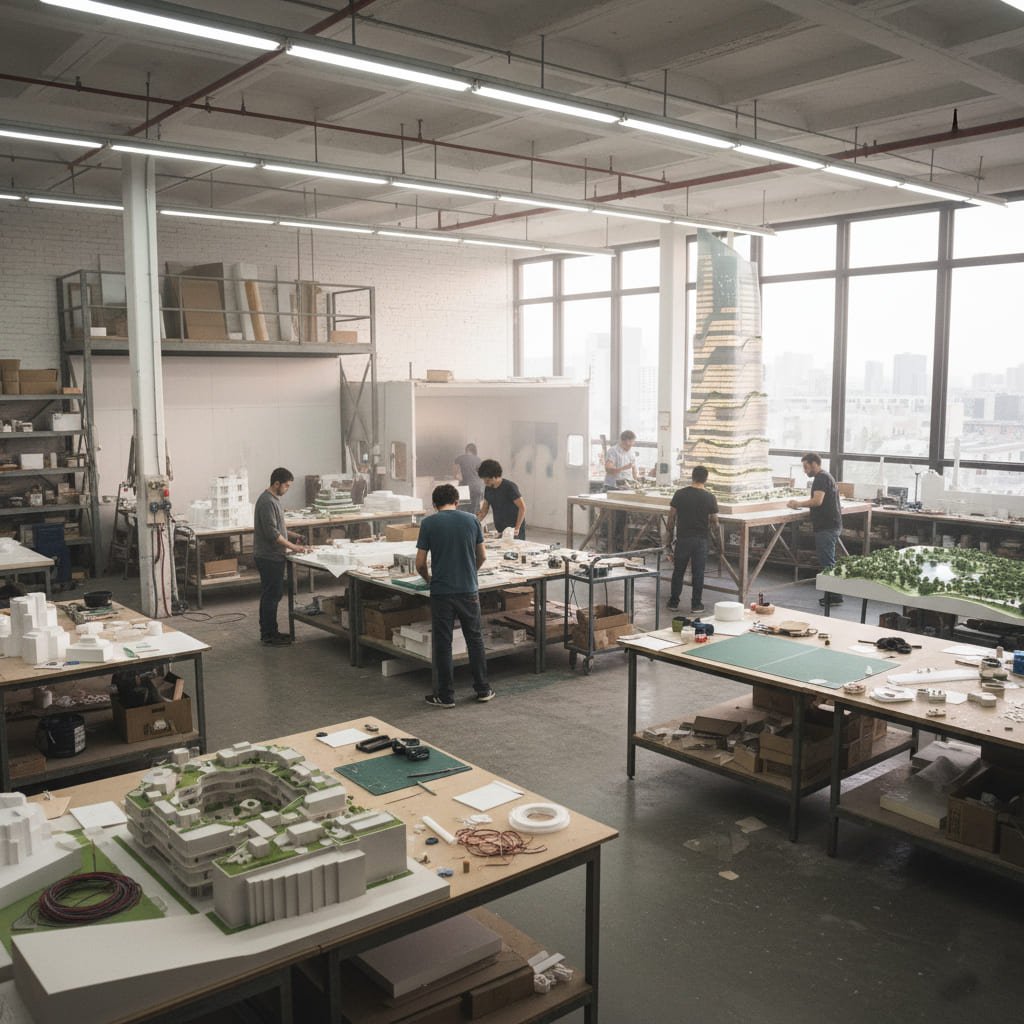Masuki masa depan desain dan real estat dengan denah lantai 3D – tiket masuk lengkap Anda untuk memvisualisasikan ruang dengan cara yang belum pernah ada sebelumnya!
Daftar isi
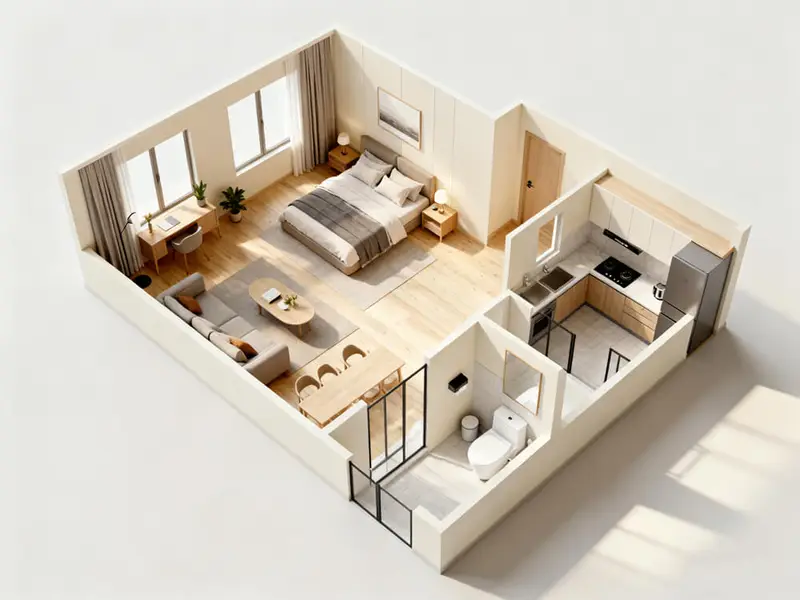
Perkenalan
Kita hidup di dunia visual. Dan jika menyangkut real estat, arsitektur, atau bahkan sekadar mencari tahu di mana akan meletakkan sofa baru Anda, melihat berarti percaya! Di situlah denah lantai 3D berperan. Ini bukan cetak biru kakekmu. Tidak, 3Denah lantai D adalah permainan bola yang benar-benar baru, membuatnya sangat mudah untuk melihat dan memahami suatu ruang tanpa memerlukan gelar arsitektur.
Sederhananya, denah lantai 3D seperti pemandangan rumah boneka sebuah properti. Anda bisa melihat tata letaknya, dinding, pintu, windows, dan bahkan perabotannya, semuanya dari sudut pandang luas. Ini seperti memiliki penglihatan sinar-X, tapi jauh lebih keren dan sepenuhnya legal! Ini menunjukkan sebuah bangunan atau ruang dalam tiga dimensi, memberi Anda kesan kedalaman dan tata letak yang sesungguhnya. Anggap saja ini sebagai perbedaan antara melihat peta datar versus menjelajahi suatu tempat dengan bola dunia yang detail.
Sekarang, mengapa visual 3D ini begitu penting? Karena mereka membuat hidup lebih mudah! Apakah Anda sedang menjual rumah, merancang kantor baru, atau hanya mencoba menata ulang ruang tamu Anda, 3Denah lantai D membantu semua orang mendapatkan pemahaman yang sama, cepat. Tidak ada lagi kebingungan atau miskomunikasi. Jelas saja, desain yang mudah dipahami.
Artikel ini adalah toko serba ada untuk semua hal tentang denah lantai 3D. Kami mendalami lebih dalam mengenai hal-hal tersebut, mengapa mereka seperti lutut lebah, dan bagaimana Anda dapat membuatnya sendiri. Jadi, kencangkan sabuk pengaman dan bersiaplah untuk menjelajahi dunia denah lantai 3D yang fantastis!
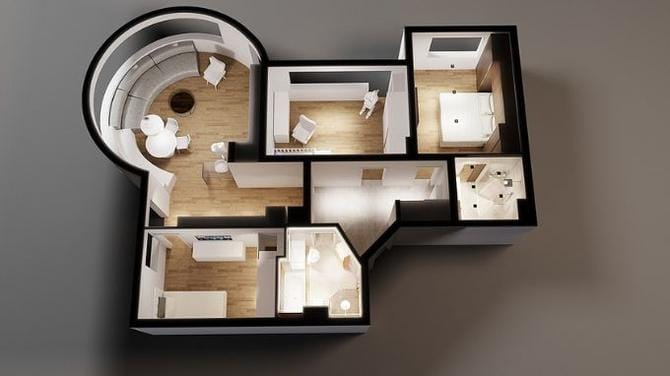
Memahami Denah Lantai: 2D vs. 3D A. Apa itu Denah Lantai?
B. 2D Denah Lantai
Bayangkan denah lantai 2D sebagai sesuatu yang klasik, versi tanpa embel-embel. Itu adalah gambar datar, biasanya dalam warna hitam dan putih, yang menguraikan ruang, dinding, pintu keluar masuk, dan jendela properti. Mereka bagus untuk mendapatkan gambaran langsung tentang tata letak dan sering digunakan oleh pembangun dan arsitek untuk mengomunikasikan struktur dasar sebuah bangunan..Keuntungan Denah Lantai 2D:
- Penciptaan Cepat: Cocok untuk draf awal atau saat Anda terdesak waktu.
- Berorientasi pada detail: Terbaik ketika keakuratan dimensi dan detail faktual menjadi perhatian utama Anda.
Kasus Penggunaan Terbaik:
- Menyerahkan pengukuran kepada kontraktor bangunan Anda.
- Mengajukan permohonan izin mendirikan bangunan yang sangat penting itu.
- Mulai membuat sketsa draf pertama proyek Anda.
Keterbatasan:
- Mungkin sulit untuk benar-benar *merasakan* ruang atau memvisualisasikan bagaimana ruang itu mengalir.
- Itu tidak selalu merupakan hal yang paling menarik untuk dilihat, yang dapat menjadi kerugian bagi klien atau calon pembeli.
C. 3D Denah Lantai
Sekarang, 3Denah lantai D adalah tempat di mana segala sesuatunya menjadi menarik. Mereka mengambil tata letak dasar dan menambah kedalaman, warna, dan terkadang bahkan tekstur. Rencana ini memungkinkan Anda melihat ruang dari berbagai sudut, membuatnya lebih mudah untuk memvisualisasikan produk jadi. Itu seperti tur virtual sebelum tur virtual ada.Keuntungan:
- Sangat Mudah Didapat: Bahkan sekilas, Anda memahami tata letaknya, warna, dan desain.
- Menghidupkan Tempat: Memudahkan untuk memvisualisasikan dan jatuh cinta pada suatu properti.
- Perencanaan Furnitur: Membantu Anda mengetahui kesesuaian furnitur Anda dan cara Anda bergerak.
- Sentuhan Realistis: Dapat mencakup segala macam detail seperti pencahayaan dan material agar terlihat seperti aslinya.
- Sempurna untuk Real Estat: Yang harus dimiliki oleh agen real estat dan situs web properti.
Kekurangan:
- Sedikit Lebih Kompleks: Mereka selangkah lebih maju dari 2D, biasanya berwarna-warni dan dilihat dari atas.
- Kurang Tentang Detail Teknis: Lebih banyak tentang membuat Anda kagum dengan visual daripada pengukuran yang tepat.
Kasus Penggunaan Terbaik:
- Memamerkan properti, terutama yang masih dalam tahap perencanaan.
- Membandingkan ide desain yang berbeda secara berdampingan.
- Komunikasikan visi desain Anda dengan jelas kepada orang lain.
- Mencegah kesalahan desain sebelum terjadi.
| Fitur | 2D Denah Lantai | 3D Denah Lantai |
|---|---|---|
| Representasi Visual | Datar, biasanya hitam dan putih | Tiga dimensi, seringkali berwarna |
| Fokus | Detail teknis, dimensi yang tepat | Memvisualisasikan desain, tata letak, estetika |
| Kompleksitas | Lebih sederhana | Lebih kompleks |
| Kasus Penggunaan Terbaik | Izin mendirikan bangunan, draf awal | Menampilkan properti, membandingkan desain |
| Keuntungan | Cepat menggambar, berorientasi pada detail | Mudah dimengerti, menghidupkan properti |
| Keterbatasan | Sulit untuk memvisualisasikan aliran ruang | Kurang menekankan pada detail teknis |
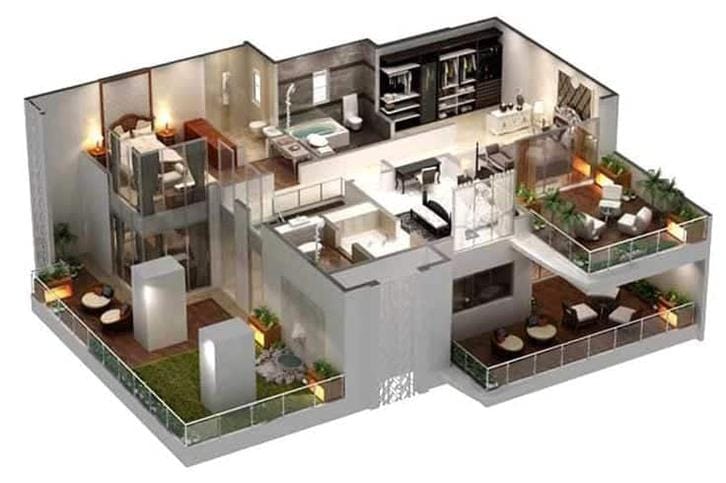
Mengapa Denah Lantai 3D Penting?
A. Visualisasi yang Ditingkatkan
Pertama, mereka mempermudah untuk melihat seperti apa suatu tempat nantinya. “Sebuah gambar bernilai ribuan kata,” Kanan? Hal ini terutama berlaku di sini. Dengan 3D, Anda hampir bisa berjalan melewati suatu ruang bahkan sebelum ruang itu dibangun. Anda mendapatkan getarannya, aliran, bagaimana cahaya menerpa – semuanya. Ini berarti lebih sedikit “ups” beberapa saat kemudian karena semua orang dapat melihat apa yang mereka hadapi sejak awal.- Anda praktis bisa merasakan ruangnya, memahami tata letak dan fungsinya jauh lebih baik dibandingkan dengan gambar datar.
- Ini membantu semua orang—klien, pembeli, sebut saja—benar-benar “melihat” produk akhir.
- Ucapkan selamat tinggal pada kesalahpahaman; semua orang benar-benar sependapat.
- Ini seperti mengintip masa depan secara fotorealistik.
- Plus, Anda dapat berjalan-jalan secara virtual di properti kapan pun Anda mau.
B. Peningkatan Komunikasi
Pernah mencoba menjelaskan sesuatu yang rumit kepada seseorang dan mereka tidak mengerti? Di situlah rencana 3D bersinar. Mereka menjembatani kesenjangan tersebut “berbicara arsitek” dan bahasa sehari-hari. Artinya arsitek, desainer, pembangun, dan klien semua dapat berkomunikasi dengan lebih baik. Tidak ada lagi kabel yang bersilangan atau momen terjemahan yang hilang. Anda dapat menyampaikan konsep desain secara efektif.C. Evaluasi dan Modifikasi Desain yang Lebih Baik
Menemukan masalah sejak dini adalah kuncinya. Dengan 3D, Anda dapat mengetahui kekurangan desain sebelum menjadi masalah yang mahal. Ingin melihat tampilan sofa raksasa di ruang tamu Anda atau apakah warna dinding itu benar-benar cocok? Mudah. Ini semua tentang membuat pilihan cerdas sebelum Anda berkomitmen.- Deteksi Masalah Dini: Temukan kendala desain tersebut sebelum menjadi sakit kepala di kehidupan nyata.
- Bereksperimenlah dengan Bebas: Ingin melihat apakah sofa besar itu pas atau warna dindingnya menonjol? Lakukanlah.
- Keputusan Cerdas: Tentukan pilihan desain Anda dengan bijak dan percaya diri, sebelum bangunan apa pun dimulai.
D. Alat Pemasaran dan Presentasi yang Efektif
Dalam permainan real estat, 3Rencana D adalah emas. Mereka menarik perhatian dan membuat daftar menonjol. Bagi yang menjual rumah yang bahkan belum dibangun, 3Rencana D adalah pengubah permainan. Mereka membiarkan pembeli melihat potensinya, membuat properti itu jauh lebih menarik.- Penarik Perhatian: Seketika membuat properti Anda menonjol dari yang lain.
- Emas Real Estat: Yang harus dimiliki untuk listing, brosur, dan presentasi.
- Jual Mimpi itu: Cocok untuk menjual properti yang masih terlihat sekilas di mata pengembang.
- Pembeda Pasar: Memberi properti Anda keunggulan di pasar yang sulit.
E. Penghematan Biaya dan Waktu
Tidak ada yang suka membuang-buang uang atau waktu. 3Rencana D membantu Anda memperbaiki keadaan pada kali pertama, sehingga Anda tidak perlu mengeluarkan biaya ekstra untuk memperbaiki kesalahan nantinya. Plus, mereka membantu Anda mengetahui apa yang Anda butuhkan, jadi Anda tidak mengeluarkan uang terlalu banyak untuk bahan.- Hemat Banyak Uang: Hindari kesalahan konstruksi yang mahal itu.
- Desain Efisien: Mengurangi waktu yang dihabiskan di papan gambar.
- Lebih sedikit Pengulangan: Lebih sedikit kebutuhan untuk mundur dan memperbaiki keadaan.
- Anggaran Seperti Profesional: Membantu menentukan anggaran dan kebutuhan material Anda secara akurat.
F. Buka Kreativitas
Kadang-kadang, Anda hanya perlu percikan untuk mengalirkan ide kreatif. Bermain-main dengan rencana 3D dapat menyebabkan hal tersebut “aha!” momen, tempat Anda menemukan tata letak atau ide desain baru yang keren yang belum pernah terpikirkan sebelumnya.- Percikan Ide: Hanya membuat sketsa denah lantai dapat menghasilkan 'Eureka!’ momen.
- Untuk Desainer: Alat yang hebat jika Anda seorang desainer interior yang sedang mencari ide besar berikutnya.
G. Keuntungan Lainnya
- Pandangan Holistik: 3Render D membuat Anda merasa seperti sedang berjalan melintasi ruang, mendapatkan pengalaman 360 derajat penuh.
- Kurangi Pengerjaan Ulang: Memberi Anda banyak waktu untuk mengubah dan menyempurnakan rencana Anda sebelum pembangunan dimulai, menyelamatkan sakit kepala di kemudian hari.
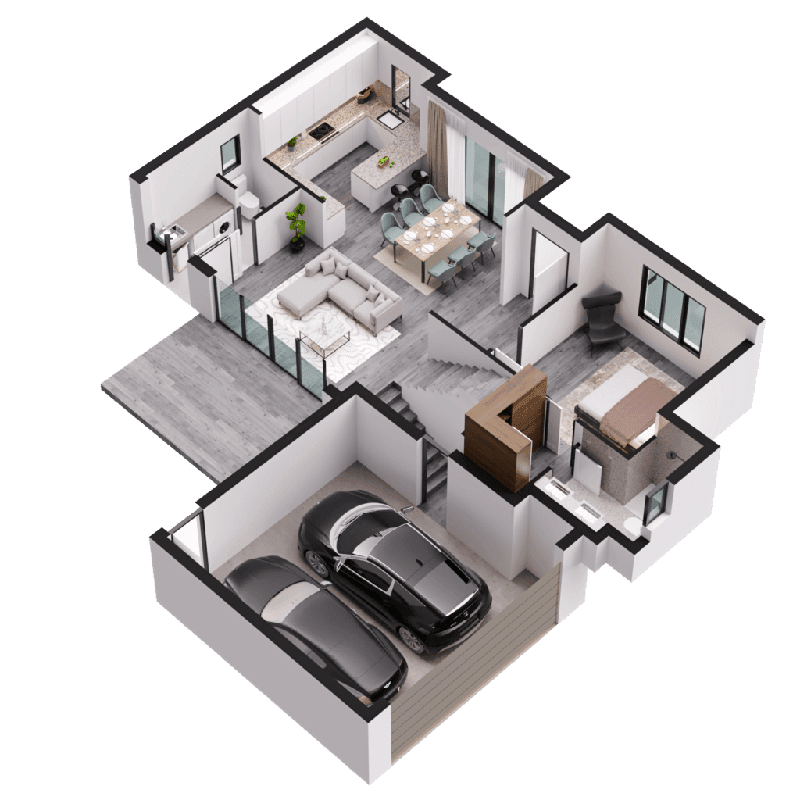
Siapa yang Menggunakan Denah Lantai 3D?
A. Agen Real Estat
Orang-orang ini ingin memamerkan properti dengan cara terbaik. Dengan denah lantai 3D, mereka dapat memberi pembeli gambaran nyata tentang suatu tempat, meskipun belum dibangun. Ini seperti penelusuran virtual yang bisa terjadi kapan saja, dimana saja. Inilah yang mereka lakukan:- Merapikan Daftar: Membuat properti terlihat terbaik secara online.
- Membantu Pembeli Melihat Ruangan: Memberikan gambaran yang jelas tentang apa yang mereka beli.
- Menjual Mimpi: Apalagi untuk bangunan-bangunan baru yang masih sebatas rencana.
B. Arsitek
Untuk arsitek, ini semua tentang mewujudkan visi mereka dan memastikan semua orang memiliki pemikiran yang sama. Mereka menggunakan rencana 3D untuk memamerkan desain mereka, mengobrol dengan kontraktor, dan menyempurnakan kreasi mereka. Mereka sibuk:- Klien yang Memukau: Dengan visual menakjubkan dari ruang masa depan mereka.
- Berbicara Toko dengan Pembangun: Memastikan semua orang mendapatkan rencananya.
- Desain Penyempurnaan: Untuk memastikan semuanya baik-baik saja.
C. Desainer Interior
Para profesional kreatif ini menggunakan rencana 3D untuk bermain-main dengan tata letak, warna, dan furnitur. Ini seperti taman bermain digital di mana mereka dapat memastikan suatu ruangan terlihat bagus dan berfungsi dengan baik, juga. Apa yang mereka lakukan:- Perencanaan Tata Letak: Mencari tahu tempat terbaik untuk setiap sofa dan kursi.
- Permainan Warna: Menguji tampilan dan nuansa yang berbeda.
- Memamerkan Ide Mereka: Untuk memastikan klien menyukai desainnya.
D. Pemilik Rumah/Renovator
Berpikir untuk merapikan tempat Anda atau membangun rumah impian Anda? 3Denah lantai D memungkinkan Anda melihat bagaimana semuanya akan menyatu, mulai dari tempat meletakkan tempat tidur hingga tampilan ekstensi baru tersebut. Inilah kesepakatannya:- Merencanakan Perubahan Besar: Seperti merobohkan tembok atau menambah ruangan.
- Furnitur Tetris: Memastikan barang-barang Anda pas.
- Pilihan Cerdas: Jadi Anda senang dengan hasil akhirnya.
E. Kontraktor
Inilah orang-orang yang membuat keajaiban terjadi. Mereka menggunakan rencana 3D untuk mendapatkan gambaran jelas tentang apa yang sedang mereka bangun, mencari tahu apa yang mereka butuhkan, dan pastikan semua anggota tim mereka sinkron. Bagaimana mereka menggunakannya:- Mendapatkan Cetak Biru: Memahami dengan tepat apa yang harus dibangun.
- Materi Matematika: Menghitung berapa banyak semua yang mereka butuhkan.
- Sinkronisasi Tim: Menjaga semua orang pada pemikiran yang sama.
F. Profesional Lainnya
Tapi tunggu, masih ada lagi! Banyak profesional lain yang menganggap denah lantai 3D sangat berguna:- Fotografer Properti & Situs Web Penjualan: Membuat listingan bersinar.
- Penyelenggara Acara: Merencanakan tata letak untuk pekerjaan besar.
- Pro Keamanan: Mencari tahu pengaturan keselamatan dan keamanan terbaik.
- Pemasang (Kamar mandi, Dapur, dll.): Mendapatkan kecocokan yang tepat.
- Penjual Mebel: Menampilkan tampilan potongan dalam suatu ruang.
- Desainer Taman: Merencanakan area luar ruangan yang indah.
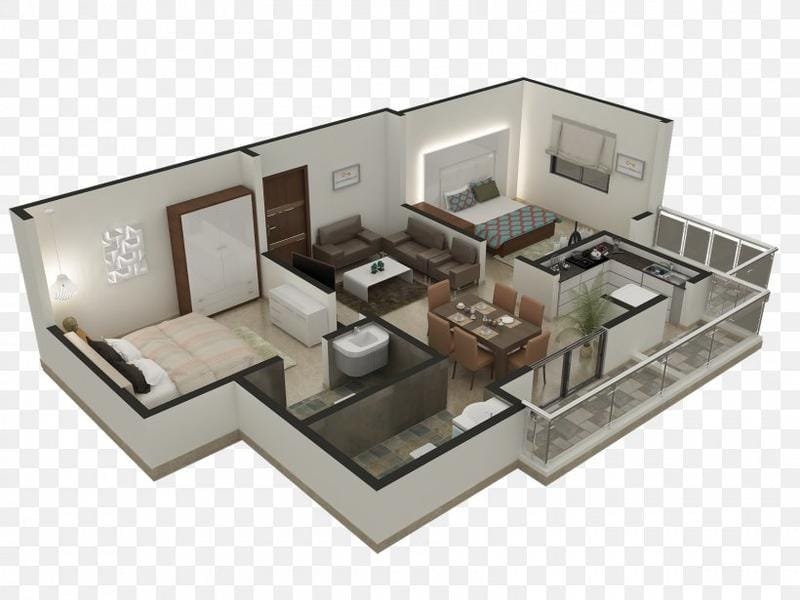
Contoh Denah Lantai 3D
A. Denah Lantai Tempat Tinggal
Rumah
Bayangkan sebuah vila terpisah yang indah di tempat yang cerah, pengaturan tropis. Denah lantai 3D ini memiliki semuanya – beberapa ruangan, taman yang subur, kolam yang berkilauan, dan bahkan menunjukkan bagaimana bayangan jatuh pada waktu yang berbeda dalam satu hari. Ini sangat rinci, Anda dapat melihat dengan tepat bagaimana warna-warna di dalamnya bekerja sama dan bagaimana furnitur membuat ruangan menjadi nyaman dan praktis. Apa yang menonjol:- Tata Letak Penuh: Kamar tidur, kamar mandi, ruang tamu – semuanya ditata dengan jelas.
- Fitur Luar Ruangan: Taman dan kolam itu? Itu bukan sekadar tambahan; mereka adalah bagian dari pesona rumah.
- Desain Interior: Anda dapat melihat bagaimana warna dan furnitur menciptakan suasana ramah.
Apartemen
Sekarang, bayangkan sebuah apartemen kota yang apik. Rencana 3D ini adalah tampilan top-down, lengkap dengan pengukuran bagi mereka yang menyukai detail seluk beluk. Tapi ini bukan hanya angka dan garis. Penggunaan warna dan perspektif memberi Anda gambaran nyata tentang suasana apartemen, membuatnya mudah untuk membayangkan kehidupan di dalamnya. Fitur utama:- Dimensi Terperinci: Bagus untuk memahami ukuran setiap ruang.
- Suasana: Warna dan tata letaknya membantu Anda merasakan suasana apartemen.
- Penempatan Furnitur: Pahami cara mengatur barang Anda untuk aliran terbaik.
B. Denah Lantai Komersial
Kantor
Kantor adalah tempat banyak dari kita menghabiskan sebagian besar hari kita, jadi lingkungan sangat penting. Paket kantor 3D ini memamerkan stasiun kerja, ruang pertemuan, dan area bersantai. Yang keren di sini adalah cara ini menyoroti pencahayaan dan skema warna untuk meningkatkan produktivitas dan menciptakan tempat di mana Anda benar-benar ingin bekerja.. Aspek yang patut diperhatikan:- Berfokus pada Produktivitas: Tata letak dirancang untuk efisiensi kerja dan kolaborasi.
- Pencahayaan dan Warna: Dipilih untuk menciptakan suasana yang menyenangkan dan memotivasi.
- Penggunaan Ruang: Menunjukkan cara menyeimbangkan stasiun kerja individu dengan area komunal.
C. Contoh Lainnya (Sebutkan secara singkat)
Dan itu tidak berhenti di situ. 3Denah lantai D juga sangat berguna:- Toko Eceran: Untuk merencanakan aliran pelanggan dan area tampilan.
- Restoran: Untuk mengoptimalkan tempat duduk dan menciptakan suasana yang tepat.
- Kamar Hotel: Untuk menampilkan fasilitas dan tata ruang kepada calon tamu.
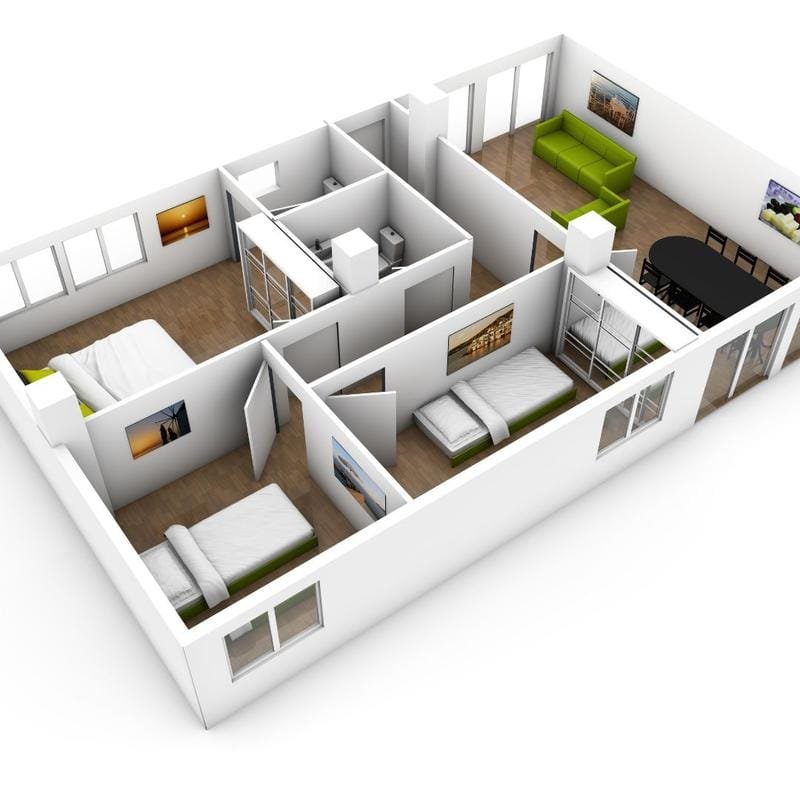
Cara Membuat Denah Lantai 3D
A. Metode Membuat Denah Lantai 3D
Anda punya pilihan, temanku! Apakah Anda tipe orang yang aktif atau lebih suka menyerahkannya pada ahlinya, ada metode yang cocok.1. DIY dengan Perangkat Lunak Denah Lantai
Jika Anda ingin sedikit berpetualang dan senang mempelajari hal-hal baru, menggunakan perangkat lunak denah lantai bisa menjadi hal yang menyenangkan. Plus, sungguh keren melihat ide Anda menjadi nyata di layar. Perkenalan: Hari-hari ini, ada perangkat lunak untuk semua orang, dari pemula total hingga profesional berpengalaman. Mereka dirancang agar mudah digunakan, jadi jangan khawatir jika Anda bukan ahli komputer.Opsi Perangkat Lunak (dengan deskripsi singkat):
- Sketsa Kamar (Sangat Direkomendasikan):
- Mengapa Itu Keren: Sangat mudah digunakan, dengan alat untuk membuat tampilan 2D dan 3D. Anda bahkan dapat mengikuti tur 360 derajat dan menggunakan fitur Live 3D. Mereka juga menawarkan layanan di mana mereka dapat membuatkan denah lantai untuk Anda.
- Sketsa:
- Mengapa Itu Keren: Favorit untuk semua jenis pemodelan 3D. Ini fleksibel, dan ada banyak sekali model siap pakai yang bisa Anda gunakan. Sedikit kurva pembelajaran, tapi banyak tutorial di luar sana.
- AutoCAD:
- Mengapa Itu Keren: Ini adalah kakek dari perangkat lunak desain, digunakan oleh arsitek dan insinyur. Kuat, tapi rumit – mungkin lebih dari yang Anda perlukan kecuali Anda menjadi profesional.
- Revit:
- Mengapa Itu Keren: Bagian dari BIM (Membangun Pemodelan Informasi) keluarga. Ini semua tentang menciptakan model cerdas yang dikemas dengan data. Cocok untuk proyek besar dan kerja tim.
- Kepala Arsitek:
- Mengapa Itu Keren: Dibuat khusus untuk desain rumah. Mudah digunakan dan dilengkapi dengan fitur untuk segala hal mulai dari dapur hingga atap.
- Blender:
- Mengapa Itu Keren: Sebuah pembangkit tenaga listrik untuk pemodelan 3D yang serbaguna dan sepenuhnya gratis.
Langkah-Langkah Membuat Denah Lantai 3D dengan Software:
- Pilih Perangkat Lunak Anda: Pilih salah satu yang sesuai dengan keterampilan dan kebutuhan Anda.
- Ukur: Ambil pita pengukur dan dapatkan dimensi ruangan Anda. Akurasi adalah kuncinya!
- Gambar Dindingnya: Mulailah membangun struktur dasar denah lantai Anda.
- Tambahkan Pintu dan Jendela: Tempatkan mereka di tempat sebenarnya di ruang Anda.
- Lengkapi dan Hiasi: Inilah bagian yang menyenangkan! Tambahkan furnitur, peralatan, dan semua detail kecilnya.
- Terapkan Tekstur dan Bahan: Jadikan terlihat nyata dengan warna, kayu, ubin, dll..
- Atur Pencahayaan: Bermainlah dengan lampu untuk melihat bagaimana lampu mengubah suasana hati.
- Render Tampilan 3D Anda: Ubah kreasi Anda menjadi gambar 3D atau bahkan panduan.
| Perangkat lunak | Keterangan | Pro | Kontra |
|---|---|---|---|
| Sketsa Kamar | Ramah pengguna, bagus untuk pemula dan profesional, menawarkan tampilan 2D/3D, 360 wisata, Hidup 3D. | Mudah digunakan, hasil yang terlihat profesional, layanan pembuatan denah lantai tersedia. | Beberapa fitur lanjutan memerlukan langganan. |
| Sketsa | Populer untuk pemodelan 3D, serbaguna, perpustakaan besar model yang sudah jadi. | Fleksibel, banyak tutorial dan sumber online. | Kurva pembelajaran yang lebih curam untuk pemula. |
| AutoCAD | Standar industri untuk arsitek dan insinyur, sangat kuat. | Sangat detail dan akurat, bagus untuk proyek yang kompleks. | Kompleks untuk dipelajari, mahal. |
| Revit | perangkat lunak BIM, menciptakan model 3D cerdas dengan data tertanam. | Sangat baik untuk kolaborasi, informasi bangunan rinci. | Kompleks, mahal, berlebihan untuk proyek sederhana. |
| Kepala Arsitek | Ramah pengguna, dirancang khusus untuk desain rumah. | Kaya fitur untuk desain rumah, baik untuk pemula dan profesional. | Bisa mahal, terutama berfokus pada proyek perumahan. |
| Blender | Perangkat lunak pemodelan 3D gratis yang kuat dan serbaguna. | Kaya fitur untuk desain rumah, baik untuk pemula dan profesional. | Bisa mahal, terutama berfokus pada proyek perumahan. |
2. Layanan Rendering Denah Lantai 3D Profesional
Jika DIY bukan kesukaan Anda, atau jika Anda ingin yang terbaik, Hasil fotorealistik, mempekerjakan seorang profesional adalah cara yang tepat. Ini menghemat waktu Anda, dan Anda akan mendapatkan hasil yang ahli. Perkenalan: Orang-orang ini ahli dalam menciptakan visualisasi 3D yang menakjubkan. Mereka punya keterampilan, perangkat lunak, dan pengalaman untuk membuat ruangan Anda terlihat terbaik.Jenis Penyedia:
- Perusahaan Arsitektur:
- Apa yang Mereka Tawarkan: Seluruh paket, mulai dari desain hingga rendering. Mereka seperti toko serba ada.
- Biaya: Umumnya lebih mahal, berharap untuk membayar sekitar $200-$700 per lantai.
- Artis 3D Lepas:
- Apa yang Mereka Tawarkan: Lebih ramah anggaran, dan kualitas dapat bervariasi. Bagus untuk yang lebih kecil, proyek yang tidak terlalu rumit.
- Biaya: Lebih terjangkau, biasanya sekitar $100-$450 per proyek.
- Perusahaan Rendering 3D Khusus:
- Apa yang Mereka Tawarkan: Orang-orang ini makan, tidur, dan menghirup rendering 3D. Semuanya tentang menciptakan visualisasi yang paling realistis.
Pertimbangan Saat Memilih Layanan:
- Portofolio: Lihat pekerjaan mereka sebelumnya. Apakah Anda menyukai gaya mereka?
- Biaya: Dapatkan penawaran dari beberapa tempat berbeda.
- Waktu Penyelesaian: Seberapa cepat Anda membutuhkannya?
- Komunikasi: Pastikan mereka responsif dan memahami visi Anda.
3. Pendekatan Hibrid
Ini adalah yang terbaik dari kedua dunia. Anda bisa memulai dengan tata letak dasar menggunakan perangkat lunak, lalu serahkan ke profesional untuk menambahkannya final, sentuhan halus. Ini cara yang bagus untuk menghemat sedikit uang sambil tetap mendapatkan masukan dari para ahli.- Mulai DIY: Gunakan perangkat lunak untuk membuat sketsa denah dasar Anda.
- Selesai Pro: Pekerjakan seorang profesional untuk meningkatkan rendering, tambahkan detail realistis, dan membuatnya bersinar.
B. Tips Membuat Denah Lantai 3D yang Efektif
Baik Anda melakukan DIY atau bekerja dengan seorang profesional, tips ini akan membantu Anda mendapatkan hasil terbaik:- Mulailah dengan Sketsa 2D: Lebih mudah untuk mengetahui tata letak dasar dalam 2D sebelum mendalami 3D.
- Dapatkan Skala yang Benar: Pengukuran yang akurat sangat penting untuk rencana yang realistis dan bermanfaat.
- Pikirkan Tentang Arus Lalu Lintas: Pastikan orang dapat bergerak dengan mudah melalui ruang tersebut.
- Nyalakan: Pertimbangkan sumber cahaya alami dan buatan.
- Gunakan Tekstur dan Bahan yang Realistis: Inilah yang membuat rencana Anda muncul dan terlihat nyata.
- Jangan Penuh sesak: Tinggalkan ruang bernapas dalam desain Anda.
- Minta Umpan Balik: Dapatkan perhatian baru pada rencana Anda untuk menangkap hal-hal yang mungkin Anda lewatkan.
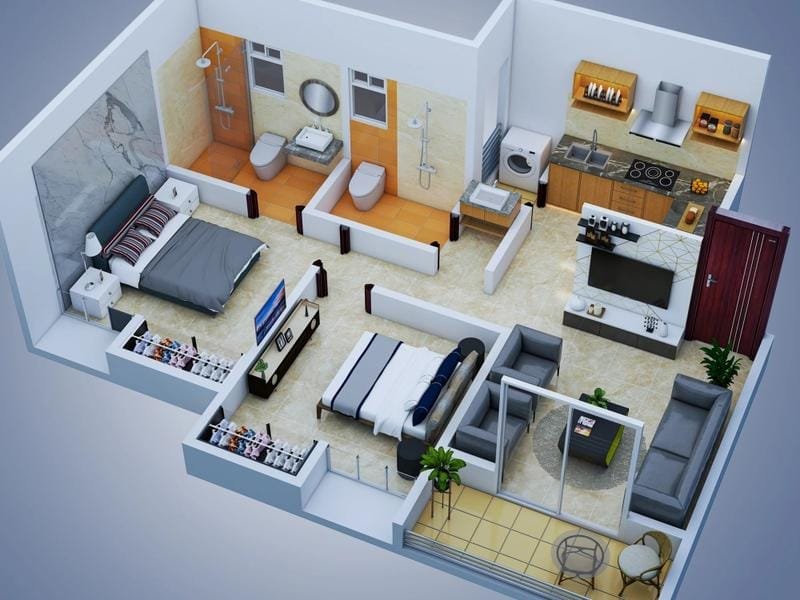
3Jasa Rendering Denah Lantai D: Biaya dan Pertimbangan
A. Faktor-Faktor yang Mempengaruhi Biaya
Ada beberapa hal yang dapat memengaruhi jumlah yang akan Anda bayarkan untuk layanan rendering denah lantai 3D profesional. Berikut rinciannya:- Kompleksitas Denah Lantai: Lebih banyak ruangan, lebih banyak level, detail yang lebih rumit – semua ini berarti lebih banyak pekerjaan, dan dengan demikian, biaya yang lebih tinggi. Apartemen studio sederhana akan lebih murah dibandingkan rumah bertingkat dengan teras melingkar.
- Ukuran Proyek: Proyek yang lebih besar biasanya memerlukan biaya lebih besar. Dibutuhkan lebih banyak waktu dan upaya untuk membuat ruang menjadi besar.
- Tingkat detail: Ingin rendering fotorealistik dengan setiap detail pada tempatnya dengan sempurna? Biayanya akan lebih mahal daripada model 3D dasar.
- Resolusi: Gambar beresolusi lebih tinggi memerlukan lebih banyak daya dan waktu pemrosesan, jadi mereka akan menaikkan harganya.
- Waktu Penyelesaian: Membutuhkannya dengan cepat? Pekerjaan yang terburu-buru sering kali memerlukan biaya tambahan.
- Keahlian Penyedia Layanan: Perusahaan arsitektur ternama biasanya mengenakan biaya lebih dari pekerja lepas, namun mereka juga memiliki lebih banyak sumber daya dan pengalaman.
- Kustom vs. Dibuat sebelumnya: Paket yang dirancang khusus untuk kebutuhan Anda akan lebih mahal daripada paket generik, yang telah dirancang sebelumnya.
B. Kisaran Biaya (Berikan perkiraan rata-rata)
Berikut adalah gambaran kasar dari jumlah yang mungkin Anda harapkan untuk dibayar:- Perusahaan Arsitektur: Ini adalah penyedia kelas atas Anda. Mereka biasanya mengenakan biaya antara $200 Dan $700 per lantai. Untuk proyek yang kompleks, Anda mungkin melihat ribuan.
- Artis 3D Lepas: Pilihan yang lebih ramah anggaran. Freelancer mungkin mengenakan biaya di mana saja $100 ke $450 per proyek, tergantung kompleksitasnya.
- Perangkat Lunak DIY: Jika Anda melakukannya sendiri, perangkat lunak dapat berkisar dari gratis hingga beberapa ratus dolar, tergantung pada fitur dan lisensi.
- Denah Lantai 3D Premade: Ini adalah pilihan termurah Anda. Anda bisa mendapatkan dasar, rencana yang telah dirancang sebelumnya dengan biaya yang relatif rendah, tetapi Anda tidak akan memiliki banyak fleksibilitas untuk menyesuaikannya.
| Penyedia Layanan | Kisaran Biaya | Catatan Tambahan |
|---|---|---|
| Perusahaan Arsitektur | $200 – $700 per lantai | Biaya bervariasi berdasarkan kompleksitas dan ukuran proyek |
| Pendekatan DIY (2Perangkat Lunak Denah Lantai D dan 3D) | Bervariasi (pembelian satu kali, berbasis langganan, atau gratis) | Opsi penyesuaian terbatas dan model 3D umum |
| Pekerja lepas | $100 – $450 (biaya rata-rata per proyek) | Pilihan terjangkau dengan kualitas wajar |
| Denah Lantai 3D Premade | Terjangkau (pembelian dan penggunaan instan) | Kustomisasi terbatas dan potensi penggunaan kembali oleh penjual |
| Denah Lantai 3D Kustom | Biaya lebih tinggi (menawarkan kebebasan total dan personalisasi) | Disarankan berkonsultasi dengan arsitek |
C. Kustom vs. Denah Lantai 3D Premade
Anda punya dua opsi utama di sini:- Kebiasaan: Ini adalah setelan denah lantai 3D yang dipesan lebih dahulu. Ini disesuaikan dengan spesifikasi Anda, memberi Anda kebebasan desain penuh. Tentu saja, itu pilihan yang lebih mahal.
- Dibuat sebelumnya: Ini adalah rencana-rencana Anda yang tidak biasa. Itu adalah desain umum yang dapat Anda adaptasi sampai batas tertentu, tapi itu tidak unik untuk proyek Anda. Sisi baiknya? Harganya lebih terjangkau dan lebih cepat didapat.
D. Memilih Penyedia Layanan yang Tepat
Inilah cara memilih opsi terbaik untuk kebutuhan Anda:- Nilai Kebutuhan Anda: Pertimbangkan kompleksitas proyek Anda, anggaran Anda, dan seberapa banyak detail yang Anda inginkan.
- Teliti Penyedia yang Berbeda: Lihatlah portofolio, membandingkan harga, dan membaca ulasan.
- Dapatkan Kutipan: Jangan hanya memilih penyedia pertama yang Anda temukan. Dapatkan kutipan dari beberapa untuk dibandingkan.
- Pertimbangkan Komunikasi dan Kolaborasi: Pilih seseorang yang responsif, mendengarkan ide-ide Anda, dan mudah untuk dikerjakan.
E. Faktor Biaya Tambahan
Beberapa hal lagi yang dapat menambah biaya:- Ukuran: Beberapa penyedia mengenakan biaya berdasarkan ukuran luas. Ruang lebih besar, label harga yang lebih besar.
- Detail: Jika Anda ingin setiap hal kecil disertakan, seperti warna dinding tertentu, pola, atau ornamen, biayanya akan lebih mahal.
- Jangka waktu: Pekerjaan yang terburu-buru biasanya membutuhkan biaya tambahan karena penyedia mungkin harus bekerja lembur atau memprioritaskan proyek Anda dibandingkan yang lain.
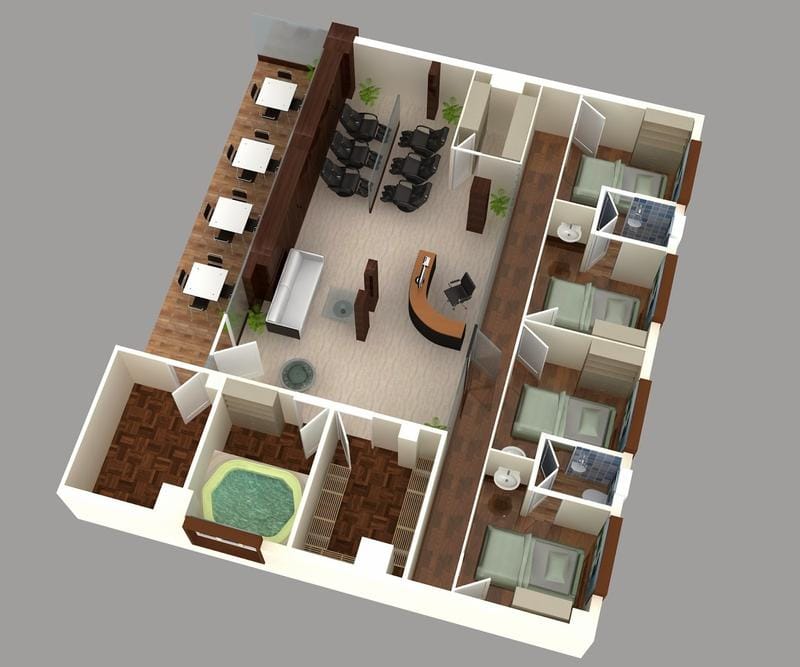
Masa Depan Denah Lantai 3D
A. Kemajuan Teknologi
Inilah yang sedang terjadi di dunia teknologi yang akan membawa denah lantai 3D ke level berikutnya:- Realitas virtual (Vr): Bayangkan tidak hanya melihat denah lantai 3D, tapi sebenarnya berjalan melewatinya seolah-olah Anda benar-benar ada di sana. VR mewujudkannya. Anda akan dapat memakai headset dan menjelajahi suatu ruangan, merasakan ukuran ruangan, lihatlah pemandangan dari jendela, dan benar-benar merasakan desainnya.
- Augmented reality (Ar): Ini seperti memadukan dunia nyata dengan dunia digital. Dengan AR, Anda dapat menggunakan ponsel atau tablet untuk menampilkan model 3D dapur baru ke ruang dapur Anda yang sebenarnya. Ini seperti mencoba sebelum membeli, tapi untuk seluruh rumahmu.
- Kecerdasan buatan (Ai): AI semakin pintar setiap hari, dan itu mulai berperan dalam desain. Bayangkan perangkat lunak yang dapat menyarankan tata letak berdasarkan preferensi Anda, atau bahkan membuat denah keseluruhan dari sketsa sederhana. Ini seperti memiliki perancang robot yang siap dipanggil.
B. Meningkatnya Permintaan
Semakin banyak orang yang memanfaatkan manfaat denah lantai 3D. Inilah mengapa mereka menjadi lebih populer:- Adopsi yang Berkembang: Agen real estat, arsitek, dan desainer interior menggunakan rencana 3D lebih dari sebelumnya. Mereka terlalu berguna untuk diabaikan.
- Konten Visual adalah Raja: Orang-orang menyukai konten visual. Ini menarik, mudah dimengerti, dan itu membantu mereka membuat keputusan. 3Denah lantai D sangat cocok untuk dunia visual kita.
C. Integrasi dengan BIM (Membangun Pemodelan Informasi)
BIM seperti model digital sebuah bangunan yang sangat detail. Ini bukan hanya tentang tampilannya, tetapi juga tentang cara kerjanya. 3Denah lantai D menjadi bagian dari proses BIM, yang artinya:- Model Cerdas: Model 3D akan memiliki banyak sekali informasi yang tertanam di dalamnya, seperti bahan apa yang digunakan, berapa biayanya, dan bagaimana kinerjanya.
- Kerja Sama Tim yang Lebih Baik: Arsitek, insinyur, dan kontraktor semuanya dapat mengerjakan model yang sama, membuat seluruh proses konstruksi lebih lancar dan efisien.
D. Realisme yang Ditingkatkan
Kualitas rendering 3D terus meningkat. Kita berbicara tentang gambar yang sangat realistis, Anda mungkin salah mengira itu sebagai foto. Ini berkat:- Perangkat Lunak yang Lebih Baik: Perangkat lunak rendering kini semakin canggih, memungkinkan gambar yang lebih detail dan hidup.
- Detail Lebih Realistis: Kita berbicara tentang hal-hal halus seperti pantulan cahaya pada berbagai permukaan, tekstur kain, dan bahkan bayangan yang ditimbulkan oleh benda.
| Teknologi | Keterangan | Manfaat |
|---|---|---|
| Realitas virtual (Vr) | Teknologi imersif memungkinkan pengguna untuk “berjalan melalui” ruang 3D menggunakan headset. | Memberikan kesan ruang dan skala yang realistis, meningkatkan visualisasi. |
| Augmented reality (Ar) | Melapisi model digital ke dunia nyata menggunakan kamera ponsel atau tablet. | Memungkinkan pengguna memvisualisasikan desain di ruang sebenarnya, membantu dalam pengambilan keputusan. |
| Kecerdasan buatan (Ai) | Menggunakan algoritma untuk mengotomatiskan tugas desain, menghasilkan tata letak, dan menyarankan opsi. | Mempercepat proses desain, menawarkan solusi desain yang dipersonalisasi. |
| Membangun Pemodelan Informasi (Bim) Integrasi | Menggabungkan model 3D dengan data bangunan terperinci. | Meningkatkan kolaborasi, memberikan informasi bangunan yang komprehensif. |
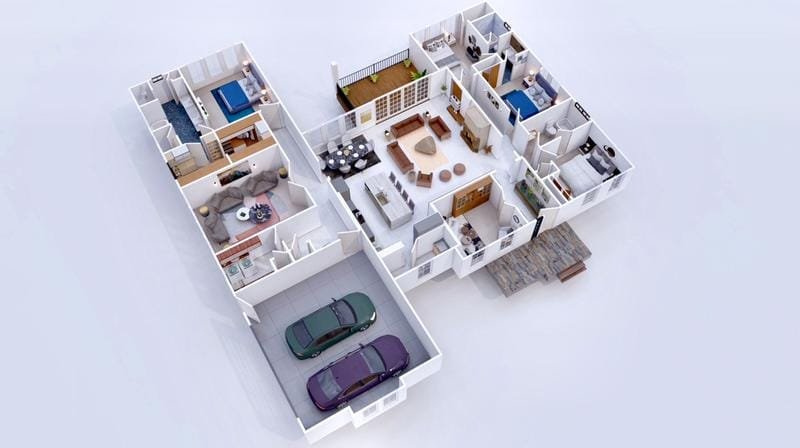
Kesimpulan
- Mereka Membuat Visualisasi Menjadi Mudah: Dengan denah lantai 3D, Anda dapat melihat ruang dengan cara yang benar-benar baru, memahami tata letaknya, mengalir, dan detail desain yang belum pernah ada sebelumnya.
- Mereka Meningkatkan Komunikasi: Mereka menjembatani kesenjangan antara jargon teknis dan bahasa sehari-hari, membuatnya lebih mudah bagi semua orang yang terlibat dalam suatu proyek untuk memahami satu sama lain.
- Mereka Membantu Anda Membuat Keputusan yang Lebih Baik: Dengan memungkinkan Anda mengenali potensi masalah sejak dini dan bereksperimen dengan desain yang berbeda, 3Denah lantai D membantu Anda membuat pilihan yang tepat.
- Mereka Memasarkan Emas: Di dunia real estate, mereka adalah pengubah permainan, membantu menampilkan properti dengan cara yang menarik dan memikat.
- Mereka Menghemat Waktu dan Uang Anda: Dengan menyederhanakan proses desain dan mengurangi risiko kesalahan yang merugikan, 3Denah lantai D bisa sangat menghemat uang.


