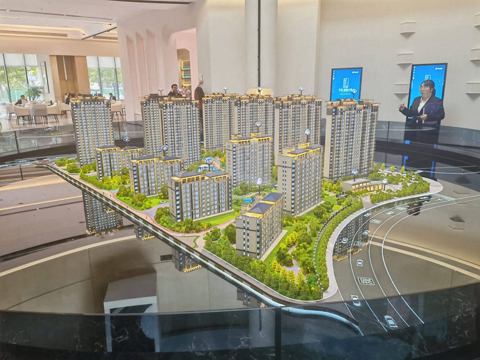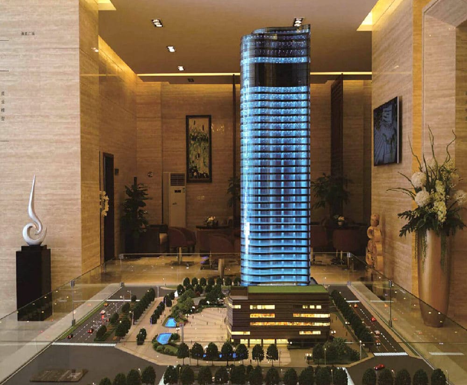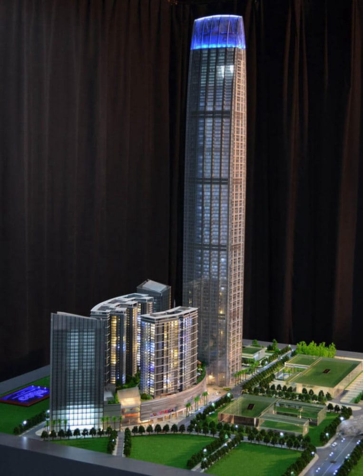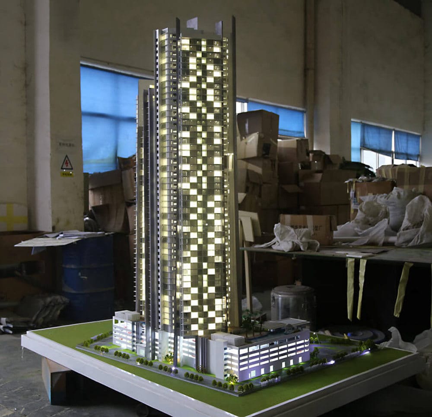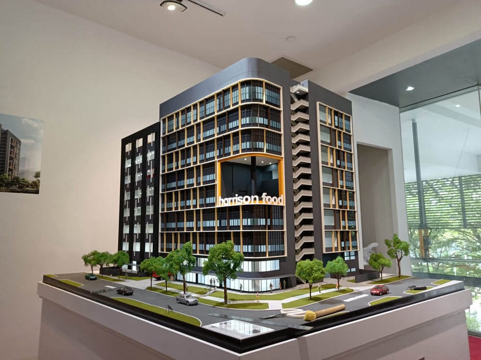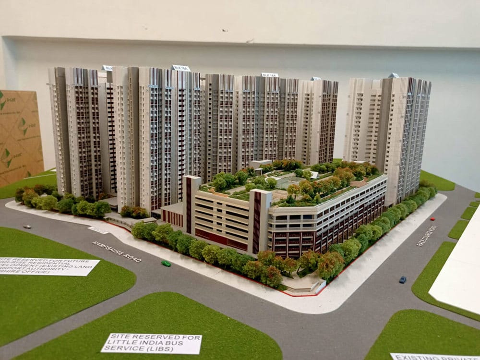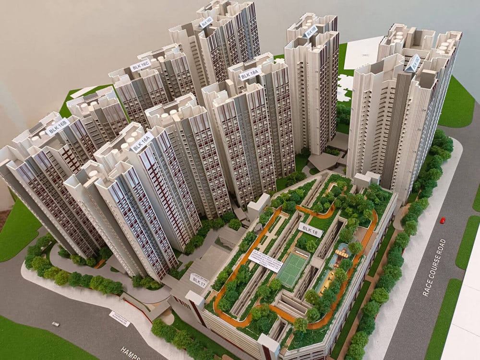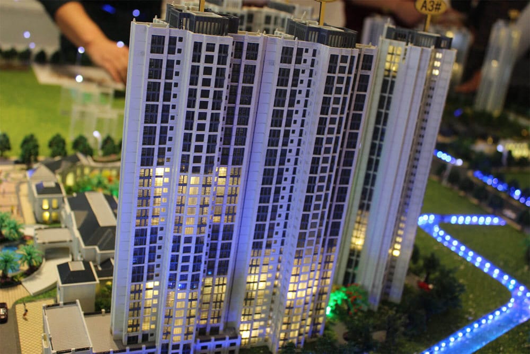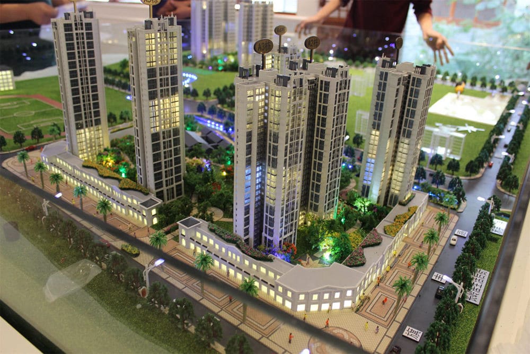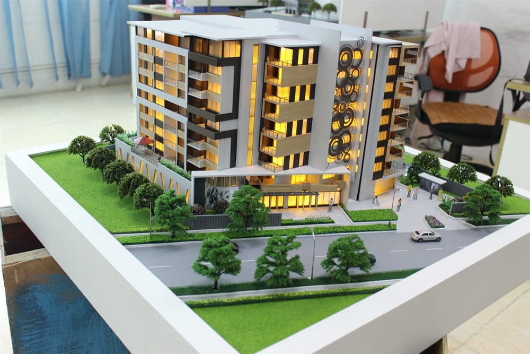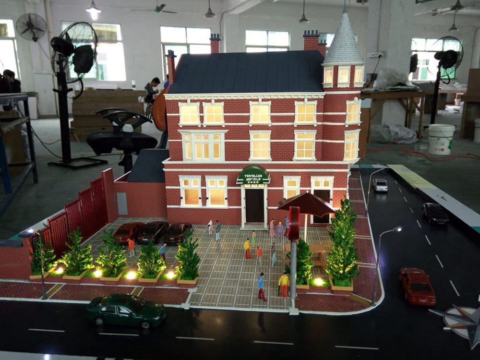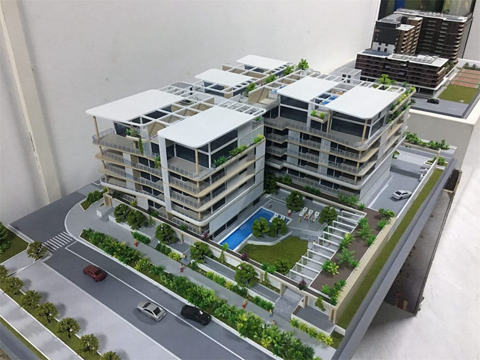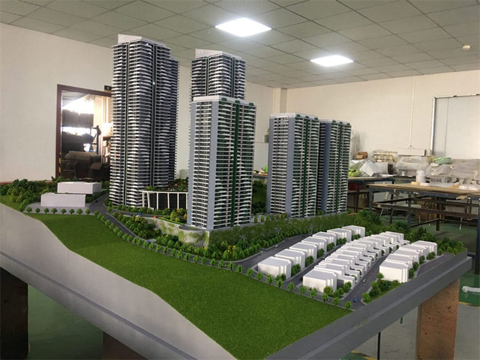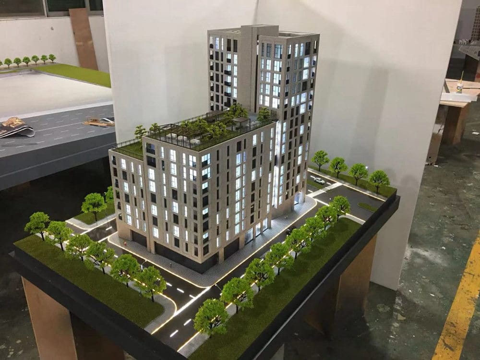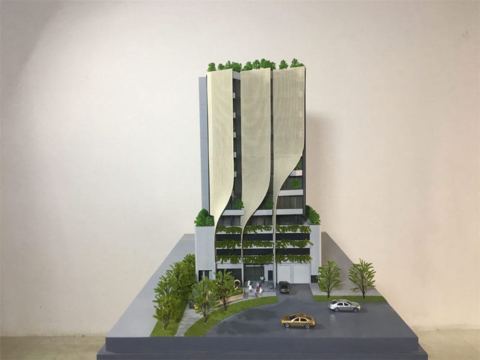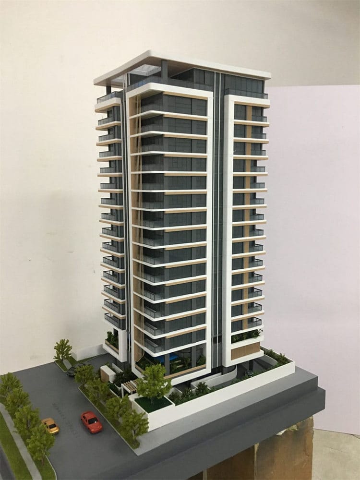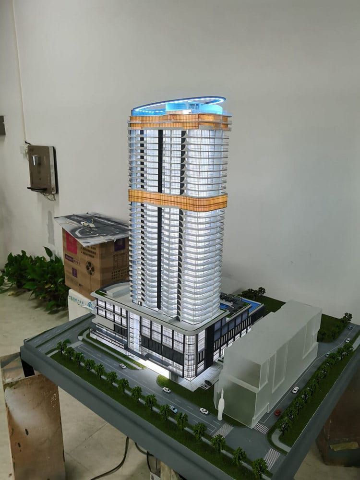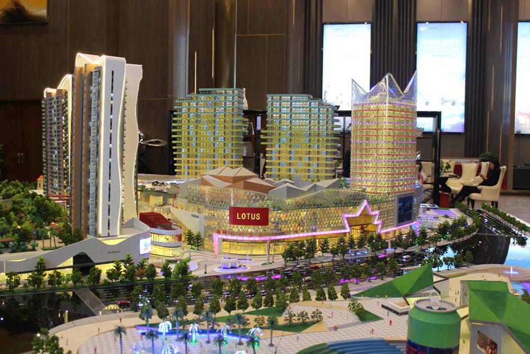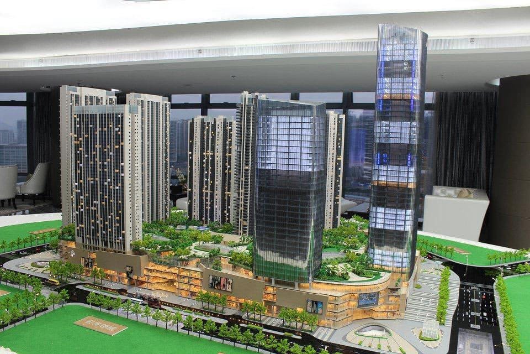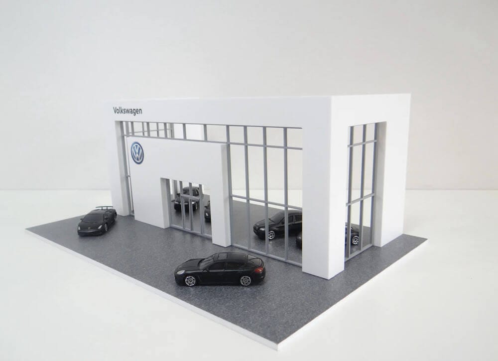Modello in scala architettonica
Un modello in scala architettonica è un 3D, Rappresentazione proporzionale di un edificio o un ambiente creato per comunicare visivamente l'intenzione di progettazione ed esplorare le relazioni spaziali. Realizzato con materiali come carta, legna, resina, e metallo, Questi modelli possono essere realizzati a mano o stampati in 3D. La scala è indicata da un rapporto, Piace 1:100 O 1:200, con numeri più alti che rappresentano modelli più piccoli.
I modelli in scala architettonica offrono ai progettisti un tangibile, Senso del mondo reale di come un progetto si evolverà, Completare i progetti e i rendering 3D nel processo creativo e di costruzione. Aiutano a trasmettere le proporzioni di un design, estetica, e la sensazione generale che potrebbe essere difficile da visualizzare attraverso altri mezzi.
Maker modello in scala di architettura in Cina
A M&e modello, Siamo specializzati nella creazione di modelli in scala architettonica di alta qualità che offrono una visione completa del tuo progetto, in mostra ogni dettaglio dai materiali da costruzione al paesaggio. Questi modelli sono perfetti per le aziende architettoniche, sviluppatori, e agenti immobiliari che vogliono presentare i loro progetti in una sorprendente sorprendente, Formato facile da capire. Sia che ti stia preparando per una fiera immobiliare, Investitore Pitch, o presentazione del cliente, I nostri modelli in scala architettonica ti aiuteranno a catturare l'attenzione e accelerare il processo decisionale.
Caratteristiche chiave del modello di scala architettonica
Rappresentazione della scala
Materiali
Aiuto visivo
Funzionalità
Vantaggi del modello di scala architettonica
Comprensione migliorata
Un modello fisico aiuta le persone a comprendere l'intero ambito di un design, compresa la relazione tra diversi elementi, Materiali, e spazi.
Visualizzazione realistica
Offrono un più preciso, rappresentazione realistica del progetto rispetto ai modelli digitali o ai disegni, consentendo una visione più chiara della struttura finita.
Strumento decisionale
I modelli aiutano le parti interessate a prendere decisioni offrendo un dettaglio, Vista pratica del progetto, Garantire che tutti gli aspetti del design siano considerati prima di andare avanti.
Usi del modello di scala architettonica
Presentazioni di clienti e investitori
I modelli in scala architettonica aiutano a presentare un concetto ai clienti, investitori, o le parti interessate in modo visivamente coinvolgente.
Pianificazione e prototipazione
Gli architetti usano i modelli per perfezionare le idee, Prova vari elementi di progettazione, ed esplorare la fattibilità di un progetto prima della costruzione.
Marketing e immobili
Gli sviluppatori usano modelli in scala negli showroom, Mostre immobiliari, o lanci di progetto per mostrare edifici o sviluppi futuri.
Design urbano
Questi modelli aiutano a dimostrare come un edificio si adatta a un contesto urbano più ampio, Mostrando come interagisce con le strutture vicine e l'ambiente circostante.
M&Modello Y per dare slancio ai tuoi progetti
Fin dalla sua fondazione, M&Y Model si dedica alla fornitura di modelli architettonici di alta qualità e servizi di rendering 3D che elevano i tuoi progetti. Il nostro team di professionisti appassionati e competenti apporta nuove idee e soluzioni innovative ad ogni progetto, guidando la nostra rapida crescita e il nostro successo.
Con tecnologia avanzata e maestria artigianale, creiamo modelli dettagliati e rendering realistici che catturano con precisione la tua visione progettuale. Ci impegniamo a fornire alta qualità, servizi convenienti e garantire consegne puntuali, aiutando i tuoi progetti a raggiungere nuove vette.
Fidati di M&Y Model per trasformare i tuoi concetti in realtà con risultati eccezionali.
Collabora con il mondo
A M&e modello, siamo orgogliosi di collaborare con una clientela diversificata in tutto il mondo. Con oltre 600 clienti soddisfatti 80+ Paesi, la nostra portata abbraccia i continenti, garantendo modelli architettonici di altissimo livello e servizi su misura per ogni esigenza.
Che si tratti di un progetto locale o di un capolavoro internazionale, siamo il tuo partner di fiducia per trasformare le visioni in tangibili, modelli precisi che lasciano un'impressione duratura. Costruiamo qualcosa di straordinario, insieme!
























Mettiti in contatto con noi!
Telefono/WhatsApp:
E-mail:
Indirizzo:
Parco industriale di Nanlong, Distretto di PanYu, Guangzhou
(Vi preghiamo di inviarci tramite WeTransfer a [email protected]. se i file sono più grandi di 20 MB. )
Superiore 15 Modellisti architettonici in Vietnam
Negli ultimi due decenni, Il Vietnam si è tranquillamente trasformato in…
Costruiscilo due volte: 10 I vantaggi rivoluzionari della modellazione 3D per gli architetti & Appaltatori
Ti sei mai trovato in un cantiere caotico, provando…
3D rendering vs. Fotografia: Lo scontro finale (UN 2025 Guida per le imprese)
Nel mercato a guida visivamente di oggi, scegliendo come rappresentare i tuoi prodotti…



