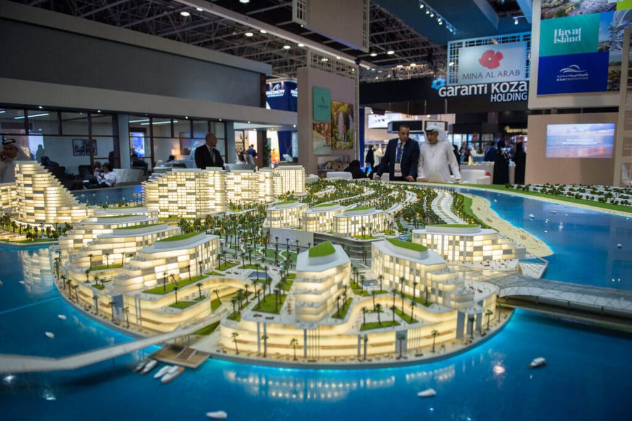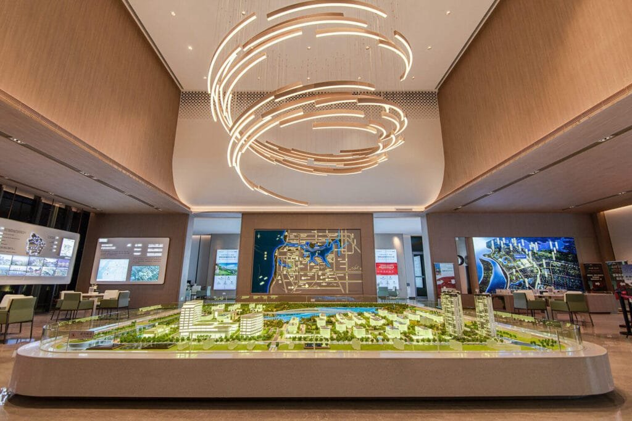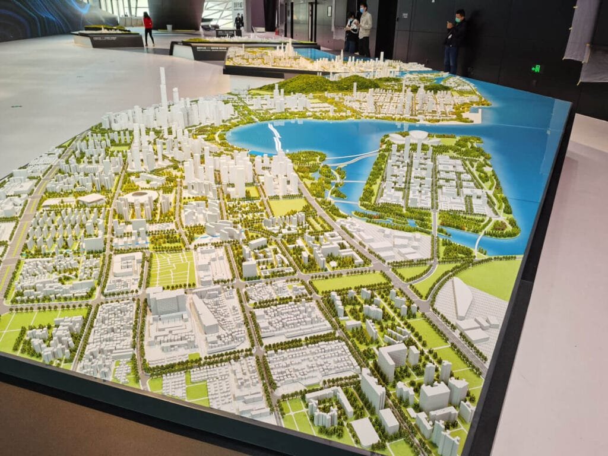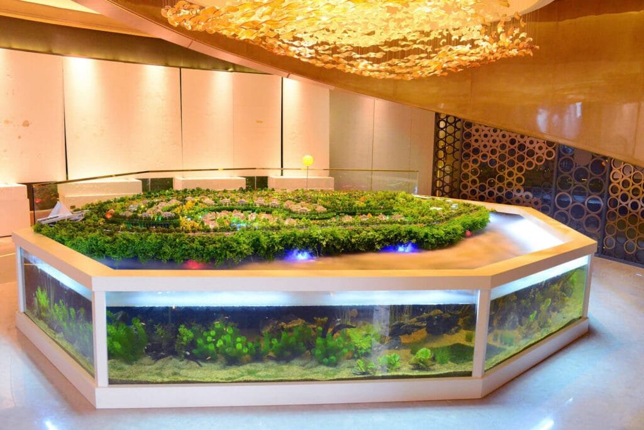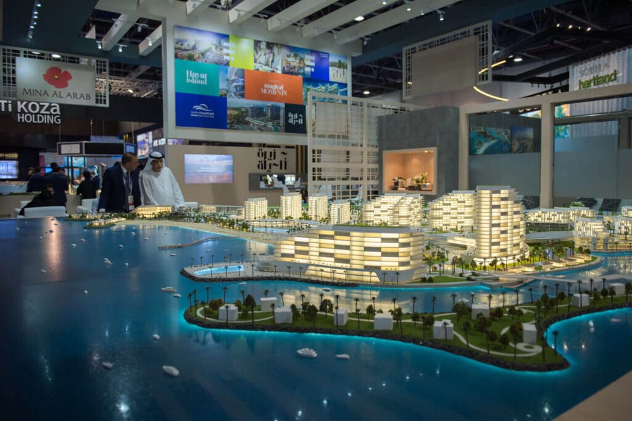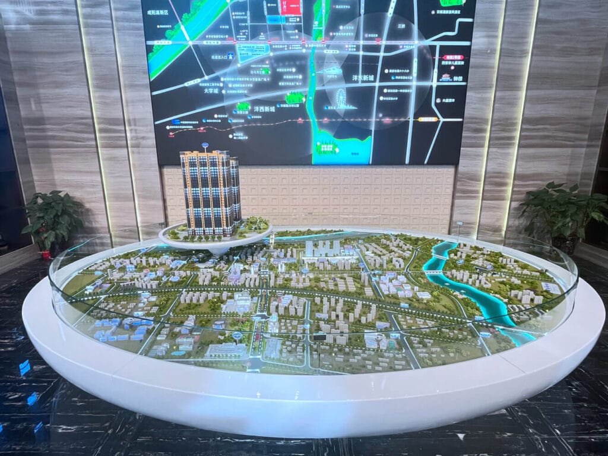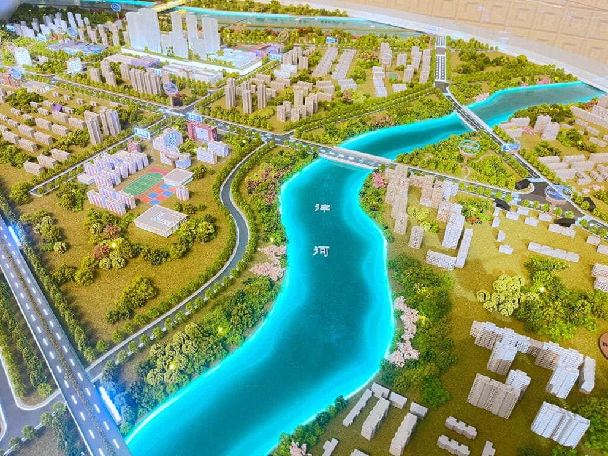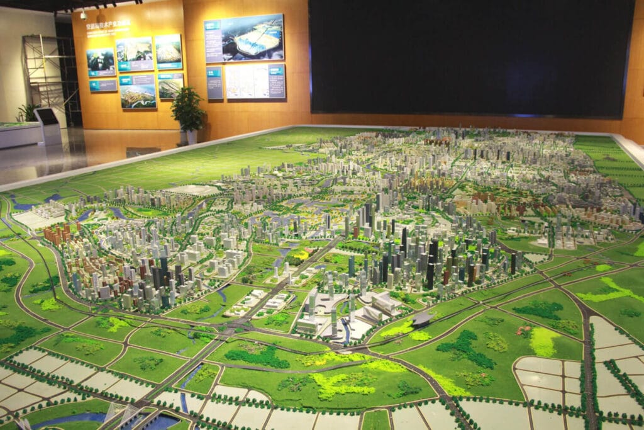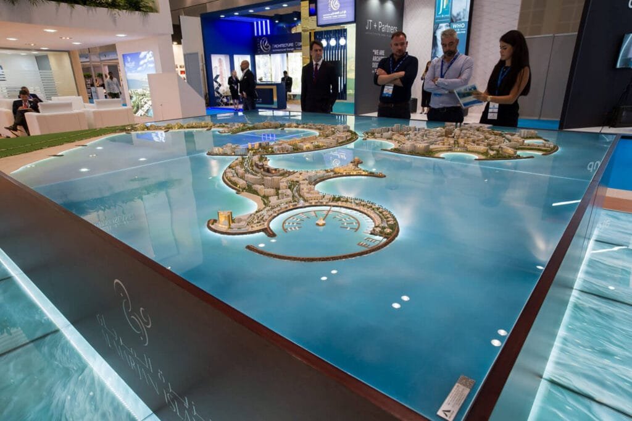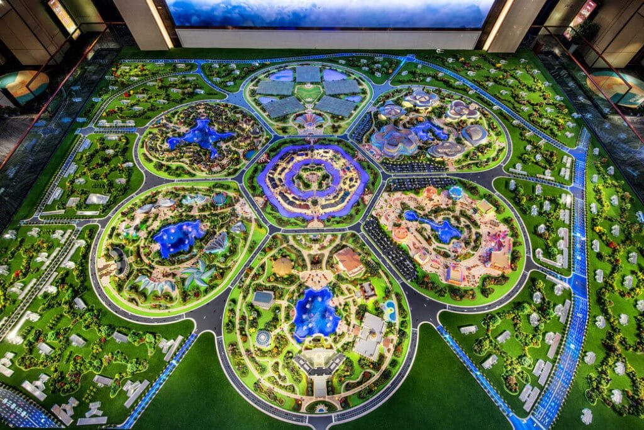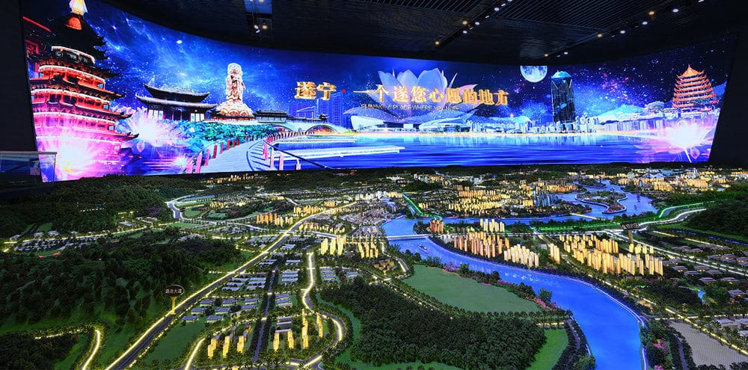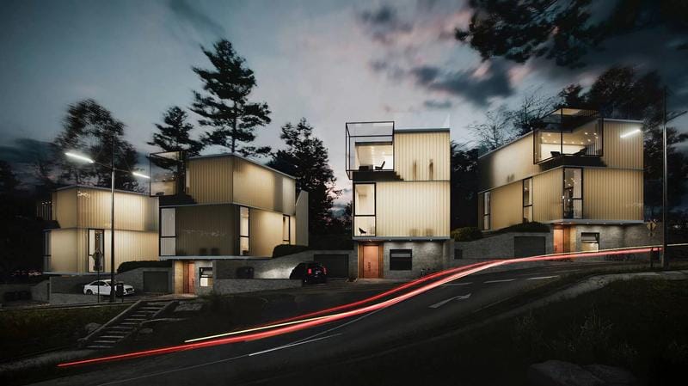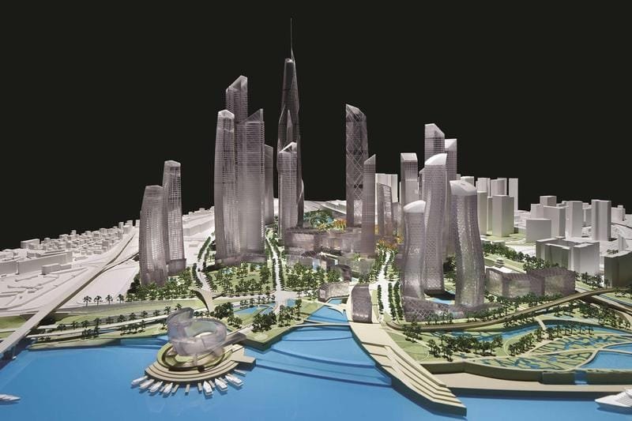Modello di sito di architettura
Costruttore di modelli di siti di architettura in Cina
A M&e modello, siamo specializzati nella creazione di modelli di siti architettonici precisi e realistici che catturano l'essenza della posizione del tuo progetto, scala, e design. I nostri modelli di sito sono progettati per mostrare l'interazione tra il tuo edificio e il paesaggio circostante, compresa la topografia, strutture vicine, Strade, e spazi verdi. Fornendo un tangibile, rappresentazione spaziale, i modelli del sito offrono informazioni preziose che i disegni o i rendering digitali da soli non possono trasmettere.
Caratteristiche chiave del modello di sito architettonico
Specifico del sito
Precisione topografica
Informazioni contestuali
Materiali
Scala
Vantaggi del modello di sito di architettura
Comprensione spaziale
I modelli del sito forniscono un elemento tangibile, modo pratico per comprendere lo spazio fisico, consentendo a progettisti e committenti di cogliere meglio le relazioni tra le caratteristiche del sito e la struttura proposta.
Processo decisionale contestuale
Collocando l'edificio nel contesto del sito, gli architetti possono prendere decisioni informate sul suo orientamento, posizionamento, e come si integrerà con il paesaggio e l'ambiente circostante.
Maggiore precisione
Un modello del sito garantisce che il progetto si adatti ai limiti e alle possibilità del terreno, riducendo le possibilità di errori di progettazione o di conflitti con le caratteristiche naturali.
Migliore comunicazione
I modelli del sito fungono da chiari strumenti di comunicazione che aiutano tutte le parti interessate: gli architetti, clienti, pianificatori, e sviluppatori: visualizza la relazione del progetto con il suo ambiente, migliorare la comprensione e la collaborazione.
Migliore integrazione ambientale
Comprendendo i contorni del sito, vegetazione esistente, e infrastruttura, gli architetti possono ottimizzare i loro progetti per sfruttare meglio le caratteristiche naturali del terreno, garantire che l’edificio sia sostenibile ed esteticamente gradevole.
Usi del modello di sito di architettura
Sviluppo del design
I modelli del sito sono fondamentali per aiutare gli architetti a sviluppare progetti adeguati al terreno. Forniscono una rappresentazione visiva della topografia e delle relazioni spaziali, garantire che l'edificio si inserisca bene nel contesto del sito.
Presentazioni ai clienti
Gli architetti utilizzano i modelli del sito per comunicare come i loro progetti interagiranno con il terreno, aiutare i clienti a comprendere l'impatto dell'edificio sull'ambiente circostante.
Pianificazione e Approvazione
I modelli di sito vengono spesso utilizzati nelle applicazioni di pianificazione o per presentare proposte ai consigli comunali o ai consigli di zonizzazione. Aiutano a dimostrare come un nuovo edificio o sviluppo si adatterà al paesaggio e alle infrastrutture esistenti.
Pianificazione urbana
Per sviluppi su larga scala o progetti di pianificazione urbana, i modelli di sito possono includere più edifici o zone di uso del suolo, mostrando come diverse strutture o sviluppi coesisteranno e funzioneranno insieme all’interno dell’ambiente urbano più ampio.
Visualizzazione dell'impatto ambientale
I modelli del sito sono strumenti preziosi per valutare in che modo un edificio proposto influenzerà le caratteristiche naturali come il flusso dell'acqua, luce solare, o fauna selvatica locale. Possono essere utilizzati per testare e ottimizzare un progetto per la sostenibilità ambientale.
M&Modello Y per dare slancio ai tuoi progetti
Fin dalla sua fondazione, M&Y Model si dedica alla fornitura di modelli architettonici di alta qualità e servizi di rendering 3D che elevano i tuoi progetti. Il nostro team di professionisti appassionati e competenti apporta nuove idee e soluzioni innovative ad ogni progetto, guidando la nostra rapida crescita e il nostro successo.
Con tecnologia avanzata e maestria artigianale, creiamo modelli dettagliati e rendering realistici che catturano con precisione la tua visione progettuale. Ci impegniamo a fornire alta qualità, servizi convenienti e garantire consegne puntuali, aiutando i tuoi progetti a raggiungere nuove vette.
Fidati di M&Y Model per trasformare i tuoi concetti in realtà con risultati eccezionali.
Collabora con il mondo
A M&e modello, siamo orgogliosi di collaborare con una clientela diversificata in tutto il mondo. Con oltre 600 clienti soddisfatti 80+ Paesi, la nostra portata abbraccia i continenti, garantendo modelli architettonici di altissimo livello e servizi su misura per ogni esigenza.
Che si tratti di un progetto locale o di un capolavoro internazionale, siamo il tuo partner di fiducia per trasformare le visioni in tangibili, modelli precisi che lasciano un'impressione duratura. Costruiamo qualcosa di straordinario, insieme!
























Mettiti in contatto con noi!
Telefono/WhatsApp:
E-mail:
Indirizzo:
Parco industriale di Nanlong, Distretto di PanYu, Guangzhou
(Vi preghiamo di inviarci tramite WeTransfer a [email protected]. se i file sono più grandi di 20 MB. )
Superiore 15 Modellisti architettonici in Vietnam
Negli ultimi due decenni, Il Vietnam si è tranquillamente trasformato in…
Costruiscilo due volte: 10 I vantaggi rivoluzionari della modellazione 3D per gli architetti & Appaltatori
Ti sei mai trovato in un cantiere caotico, provando…
3D rendering vs. Fotografia: Lo scontro finale (UN 2025 Guida per le imprese)
Nel mercato a guida visivamente di oggi, scegliendo come rappresentare i tuoi prodotti…

