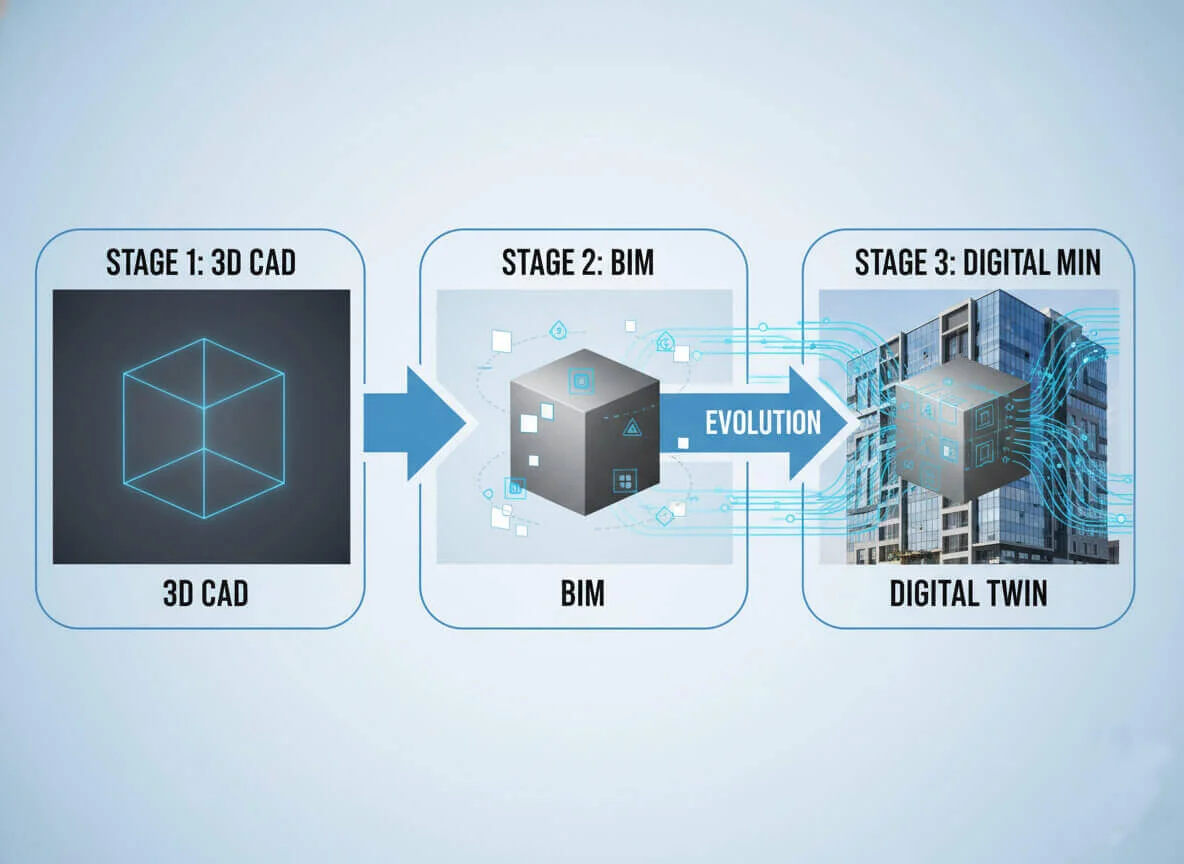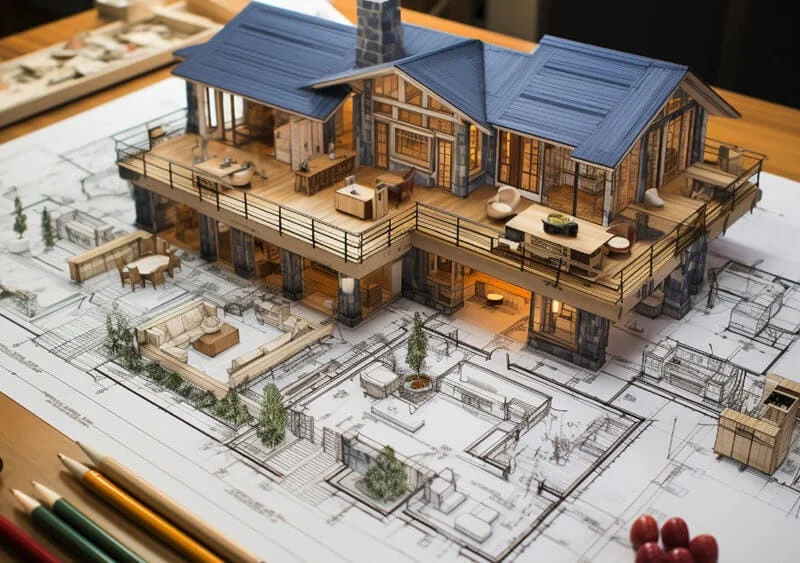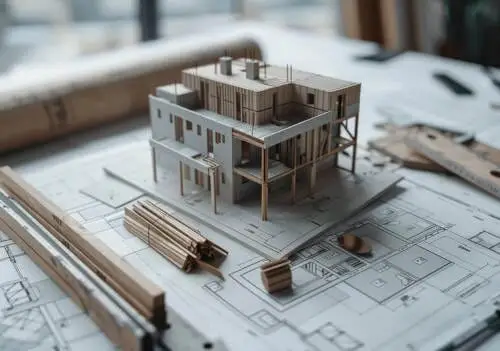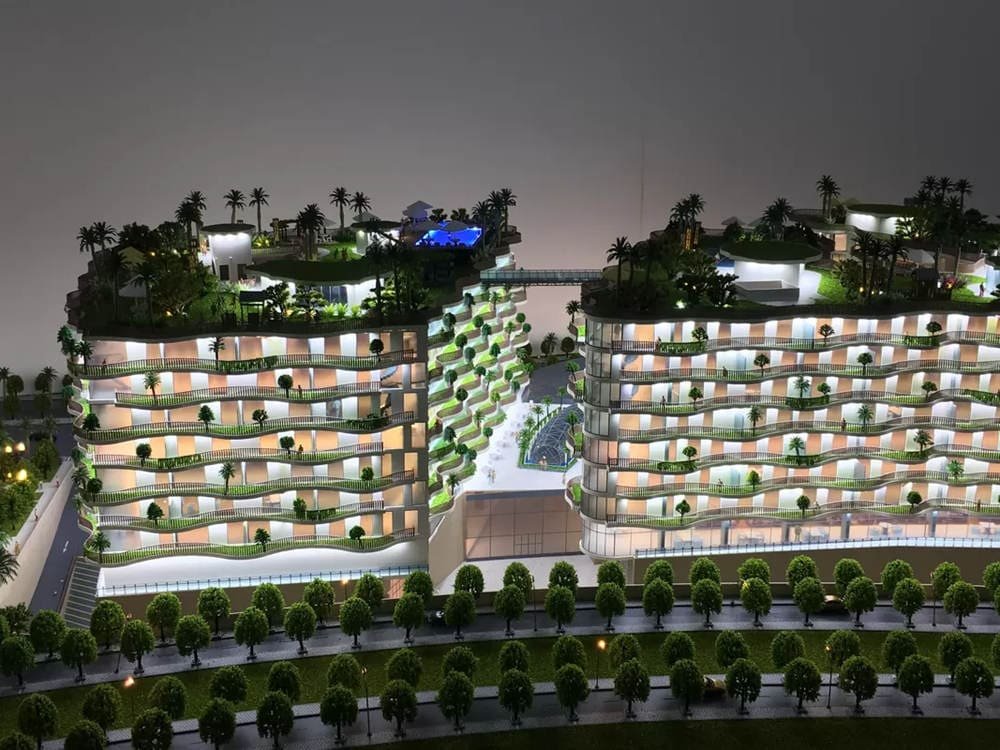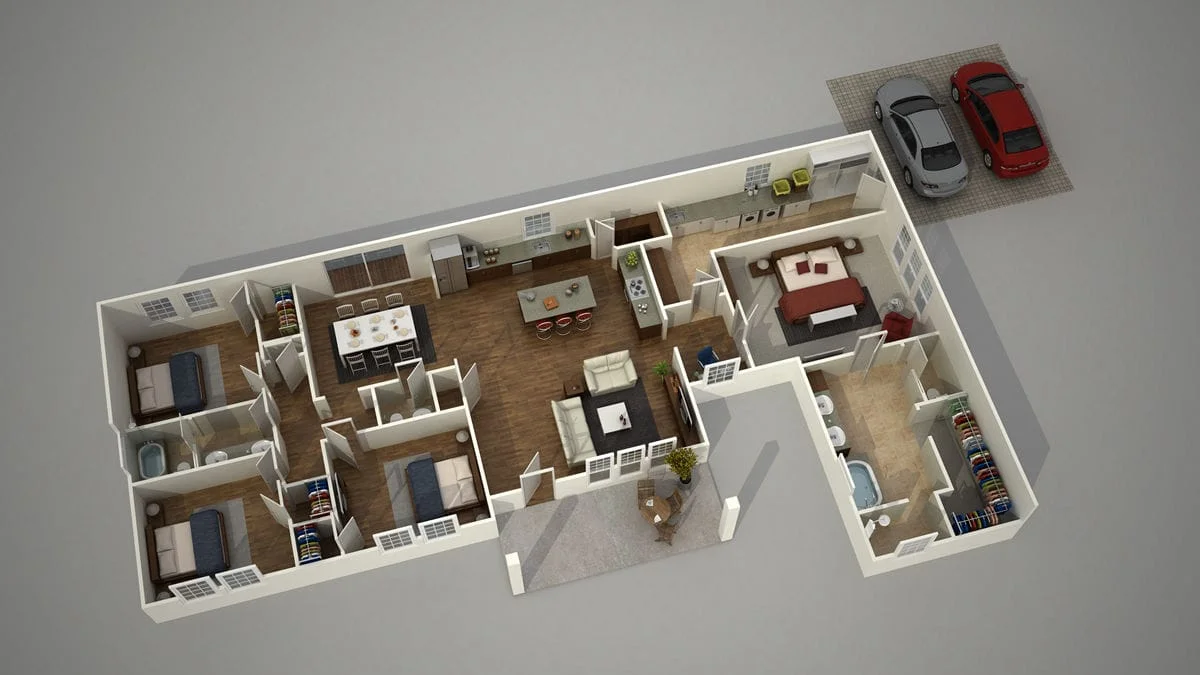Ti sei mai trovato in un cantiere caotico, cercando di decifrare un progetto 2D, solo per scoprire uno scontro critico tra l'impianto idraulico e una trave strutturale? È uno scenario che si ripete troppo spesso, portando a costose rilavorazioni, ritardi frustranti, e relazioni tese con i clienti. Per decenni, l'Architettura, Ingegneria, e costruzione (AEC) l’industria è alle prese con queste sfide, affidandosi a disegni astratti che lasciano troppo all'immaginazione. Ma cosa succederebbe se potessi costruire perfettamente il tuo intero progetto in un mondo digitale prima che una singola pala tocchi il suolo??
Questa è la promessa di trasformazione della modellazione 3D. Al centro, 3Modellazione D è il processo di creazione di una rappresentazione digitale tridimensionale di un edificio, che funge da singolo, fonte di verità inequivocabile per l’intero ciclo di vita del progetto. I suoi principali vantaggi per architetti e appaltatori sono un cambiamento epocale nel flusso di lavoro: consentendo una visualizzazione notevolmente migliorata, potente rilevamento precoce degli errori, collaborazione di squadra senza soluzione di continuità, e alla fine, notevole risparmio di costi e tempo. Questa guida fornisce un'esplorazione completa di come questa tecnologia sta rivoluzionando il settore AEC, coprendone i principali vantaggi, le diverse tipologie di modellazione, il software che devi conoscere, e applicazioni avanzate che stanno plasmando il futuro dell’edilizia.
Sommario
Cos'è la modellazione 3D architettonica? Una base per il successo
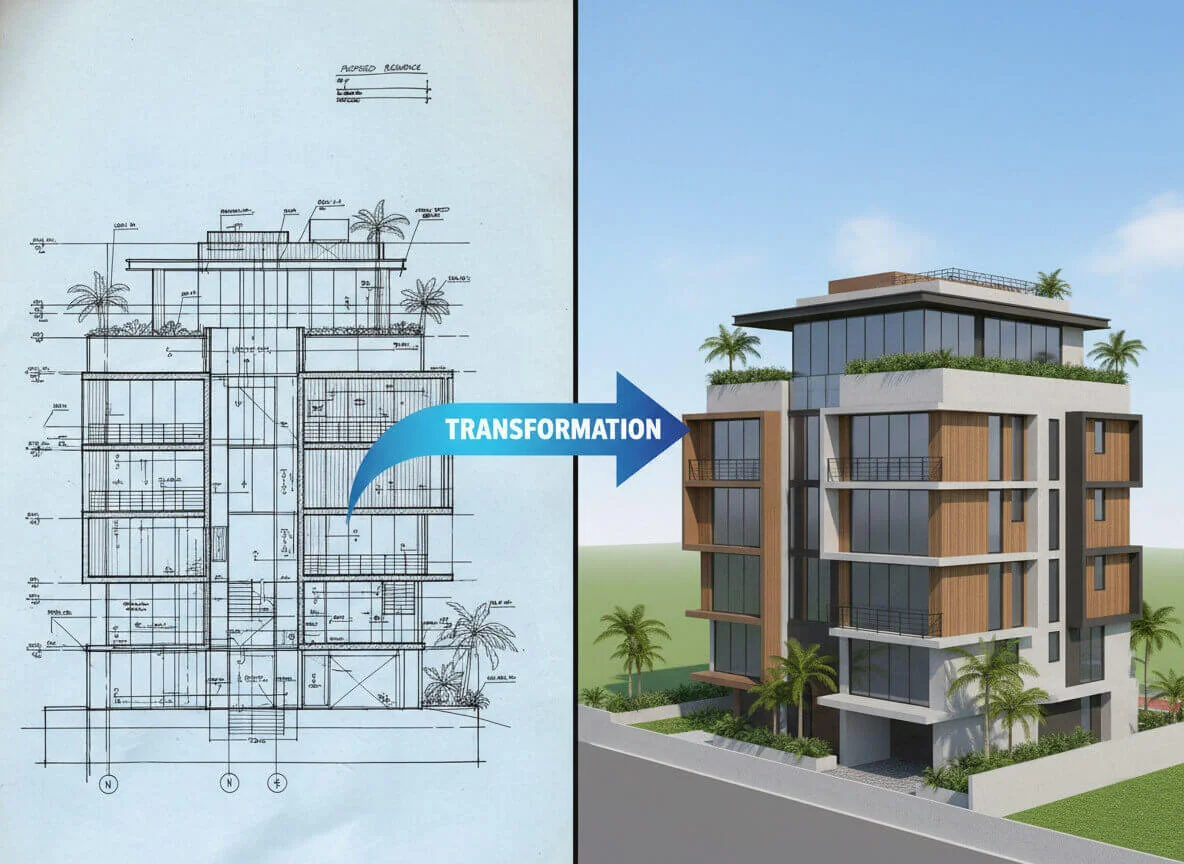
La modellazione 3D architettonica è il processo fondamentale che consiste nel prendere progetti bidimensionali e portarli in vita in uno spazio digitale tridimensionale. Rappresenta un passaggio monumentale dall'appartamento, mondo frammentato della redazione tradizionale a un approccio olistico, ricco di dati, e un ambiente virtuale facilmente comprensibile.
Dai progetti 2D agli ambienti 3D: Il grande cambiamento
Per secoli, architetti e costruttori facevano affidamento su progetti 2D, una raccolta di piani, sezioni, e prospetti: per comunicare l'intento progettuale. Sebbene efficace per professionisti qualificati, questi documenti sono astratti. Costringono le parti interessate, soprattutto clienti, assemblare mentalmente un complesso puzzle 3D da una pila di fogli piatti. Ciò porta spesso a interpretazioni errate sulle relazioni spaziali, scala, e l'aspetto finale di un progetto.
3La modellazione D cambia tutto. Trasforma quelle linee astratte in tangibili, edificio virtuale che puoi attraversare, ruotare, e ispezionare da qualsiasi angolazione. Colma il divario critico tra immaginazione e realtà, garantire che ciò che l'architetto progetta sia esattamente ciò che l'appaltatore costruisce e ciò che il cliente si aspetta.
Quali sono i diversi tipi di modellazione 3D nell'edilizia?
Il termine “3Modellazione D” non è un concetto valido per tutti. Comprende una serie di tecniche e tecnologie, ciascuno con i propri punti di forza e applicazioni nel settore AEC. Comprendere questi tipi è fondamentale per scegliere lo strumento giusto per il lavoro.
| Tipo di modellazione | Descrizione | Caso d'uso principale nell'AEC |
|---|---|---|
| 3D Modellazione CAD | Utilizza software di progettazione assistita da computer per un disegno 2D e 3D preciso. È la tecnica fondamentale per la creazione di disegni e modelli digitali. | Creazione di progetti iniziali, disegni tecnici, e convertire i piani 2D in 3D. |
| Bim (Costruire la modellazione di informazioni) | Crea modelli 3D intelligenti in cui gli oggetti contengono dati ricchi (per esempio., Materiali, costo, produttore). È un processo, non solo un modello. | Progetti su larga scala che richiedono una profonda collaborazione, rilevamento degli scontri, e gestione del ciclo di vita. |
| Modellazione parametrica | Utilizza le regole, parametri, e vincoli per creare modelli adattivi. Modifica di un parametro (come l'altezza del pavimento) aggiorna automaticamente l'intero disegno. | Design complesso della facciata, ottimizzazione strutturale, e una rapida iterazione della progettazione. |
| Cattura della realtà & Scansione su BIM | Utilizza scanner laser (LiDAR) o fotogrammetria (droni) per creare un modello 3D altamente accurato di un esistente, sito o edificio del mondo reale. | Progetti di ristrutturazione, documentazione as-built, e conservazione storica. |
| Tecnologia del gemello digitale | Vivo, modello 3D dinamico collegato all'edificio fisico tramite sensori (IoT). Si aggiorna in tempo reale per riflettere lo stato attuale dell'edificio. | Gestione della struttura post-costruzione, manutenzione predittiva, e monitoraggio operativo. |
IL 10 Vantaggi principali: Come la modellazione 3D trasforma i flussi di lavoro architettonici e di costruzione
Adottare la modellazione 3D non significa solo creare immagini più belle; è una decisione strategica che offre vantaggi tangibili in ogni fase di un progetto, dal primo bozzetto alla consegna finale.
1. In che modo la modellazione 3D migliora la visualizzazione e la chiarezza del progetto?
Il vantaggio più immediato e profondo della modellazione 3D è la sua capacità di fornire una visione chiara, realistico, e visione olistica di un progetto. Elimina le congetture inerenti ai progetti 2D. Le parti interessate non devono più immaginare come sarà uno spazio; possono vederlo. Con modelli 3D, puoi:
- Esegui procedure dettagliate virtuali, consentendo ai clienti di sperimentare il flusso spaziale e la scala del loro futuro edificio.
- Visualizza da qualsiasi angolazione, compresa l'antenna “a volo d'uccello” viste per comprendere la relazione dell’edificio con il suo sito.
- Studia luci e ombre in qualsiasi momento del giorno e dell'anno, garantire che gli spazi siano pieni di luce naturale come previsto.
- Vedi le finiture dei materiali nel contesto, aiutare i clienti a prendere decisioni sicure su tutto, dalla pavimentazione alle strutture delle facciate.
Questo livello di chiarezza visiva garantisce che tutti siano sulla stessa pagina fin dal primo giorno, gettare le basi per un progetto più agevole.
2. In che modo la modellazione 3D aiuta nel rilevamento precoce di errori e collisioni?
Questo è probabilmente il vantaggio più significativo in termini di risparmio sui costi della modellazione 3D. Nei flussi di lavoro tradizionali, i conflitti tra diversi sistemi di costruzione, come un tubo idraulico che attraversa una trave di acciaio, vengono spesso scoperti in loco, portando a costosi ritardi e rilavorazioni. 3La modellazione D impedisce ciò attraverso un processo chiamato rilevamento degli scontri.
Integrando i modelli 3D separati da quelli architettonici, strutturale, ed eurodeputato (Meccanico, Elettrico, e impianto idraulico) team in un unico modello federato, un software specializzato può eseguire automaticamente controlli per trovare ogni singolo punto in cui gli elementi interferiscono fisicamente. Per esempio, una impresa edile, Costruzione Mortenson, identificato quasi 600 problemi nel modello 3D di un data center prima dell'inizio della costruzione, risparmiando un'enorme quantità di tempo e denaro.
3. In che modo la modellazione 3D migliora la collaborazione e la comunicazione?
Un modello 3D funge da a linguaggio visivo comune che tutti coloro che sono coinvolti in un progetto possono comprendere. Abbatte i silos di comunicazione che spesso esistono tra l’ufficio di progettazione e il cantiere.
Il modello 3D diventa l'unica fonte di verità, un hub centrale dove gli architetti, Ingegneri, appaltatori, e i clienti possono tutti rivedere, commento, e coordinare.
Per le parti interessate non tecniche come clienti o investitori, una procedura dettagliata in 3D è infinitamente più comprensibile di una pila di progetti. Per appaltatori e subappaltatori, fornisce una guida inequivocabile su ciò che deve essere costruito. Piattaforme basate su cloud come Autodesk Construction Cloud (precedentemente BIM 360) portalo ancora oltre, consentendo a interi team di collaborare sullo stesso modello in tempo reale, indipendentemente dalla loro ubicazione fisica.
4. In che modo la modellazione 3D porta a notevoli risparmi di tempo e costi?
I vantaggi finanziari della modellazione 3D sono il risultato diretto dell'efficienza che crea. Anticipando gli sforzi verso la fase digitale, riduci drasticamente i rischi e gli sprechi nella fase fisica. I risparmi chiave provengono da:
- Rilavorazione ridotta: Individuare le collisioni e gli errori nel modello impedisce costose demolizioni e ricostruzioni in loco.
- Tempistiche del progetto più rapide: Immagini chiare portano ad approvazioni dei clienti e all'acquisizione di permessi più rapidi. Un migliore coordinamento riduce i ritardi di costruzione. Uno studio ha mostrato a 22% tasso di completamento del progetto più rapido.
- Stima accurata dei costi: Modelli 3D intelligenti (come il BIM) consentire calcoli quantitativi precisi, portando a ordini di materiale più accurati e meno sprechi.
- Meno richieste di informazioni e ordini di modifica: Quando l'intento progettuale è chiaro, gli appaltatori hanno meno domande (Richieste di informazioni) e devi apportare meno modifiche, mantenendo il progetto nei tempi previsti e nel budget.
5. In che modo la modellazione 3D aumenta la libertà creativa e l'iterazione della progettazione?
Gestendo il pesante sollevamento della visualizzazione, 3La modellazione D consente agli architetti di concentrarsi su ciò che sanno fare meglio: progetto. La capacità di testare rapidamente e facilmente le idee in un ambiente virtuale incoraggia la sperimentazione e l'innovazione.
Vuoi vedere come è complesso, apparirà la facciata curva? Oppure prova cinque diverse forme di tetto? In un flusso di lavoro 2D, questo sarebbe uno sforzo di ridisegno che richiederebbe molto tempo. In un flusso di lavoro 3D, può essere questione di minuti. Questo processo iterativo consente agli architetti di perfezionare i propri progetti con maggiore sicurezza, spingendo i confini di ciò che è possibile e arrivando infine a un prodotto finale migliore.
6. In che modo la modellazione 3D semplifica le approvazioni dei progetti?
Ottenere approvazioni dai clienti, investitori, e degli organismi di regolamentazione: spesso rappresenta un grosso collo di bottiglia nella tempistica di un progetto. 3La modellazione D agisce come un potente catalizzatore per accelerare questo processo.
- Per i clienti: Tour virtuali immersivi e rendering fotorealistici offrono ai clienti uno sguardo profondo, comprensione emotiva del progetto. Ciò crea fiducia e porta a una maggiore rapidità, approvazioni più decisive sulle tappe fondamentali della progettazione.
- Per le autorità: 3I modelli D possono essere utilizzati per dimostrare chiaramente la conformità di un progetto alle leggi di zonizzazione, standard di accessibilità, e norme di sicurezza antincendio. Invece di chiedere chiarimenti su un disegno astratto, le autorità di pianificazione possono vedere il progetto nel contesto, portando ad approvazioni delle autorizzazioni più agevoli e rapide.
7. Come possono essere utilizzati i modelli 3D per il marketing e il coinvolgimento dei clienti?
Molto prima che un progetto sia completato, il suo modello 3D è già una potente risorsa di marketing. Le immagini 3D di alta qualità sono la pietra angolare del moderno marketing immobiliare, abituato a:
- Crea splendidi, render fotorealistici per brochure, siti Web, e cartelloni pubblicitari.
- Produci presentazioni animate e procedure dettagliate cinematografiche che raccontano una storia avvincente sulla proprietà.
- Sviluppa tour virtuali interattivi che consentono ai potenziali acquirenti di esplorare una proprietà da qualsiasi parte del mondo.
Questi strumenti sono preziosi per la prevendita di unità residenziali, attirare inquilini commerciali, e garantire gli investimenti per un progetto prima ancora che venga realizzato.
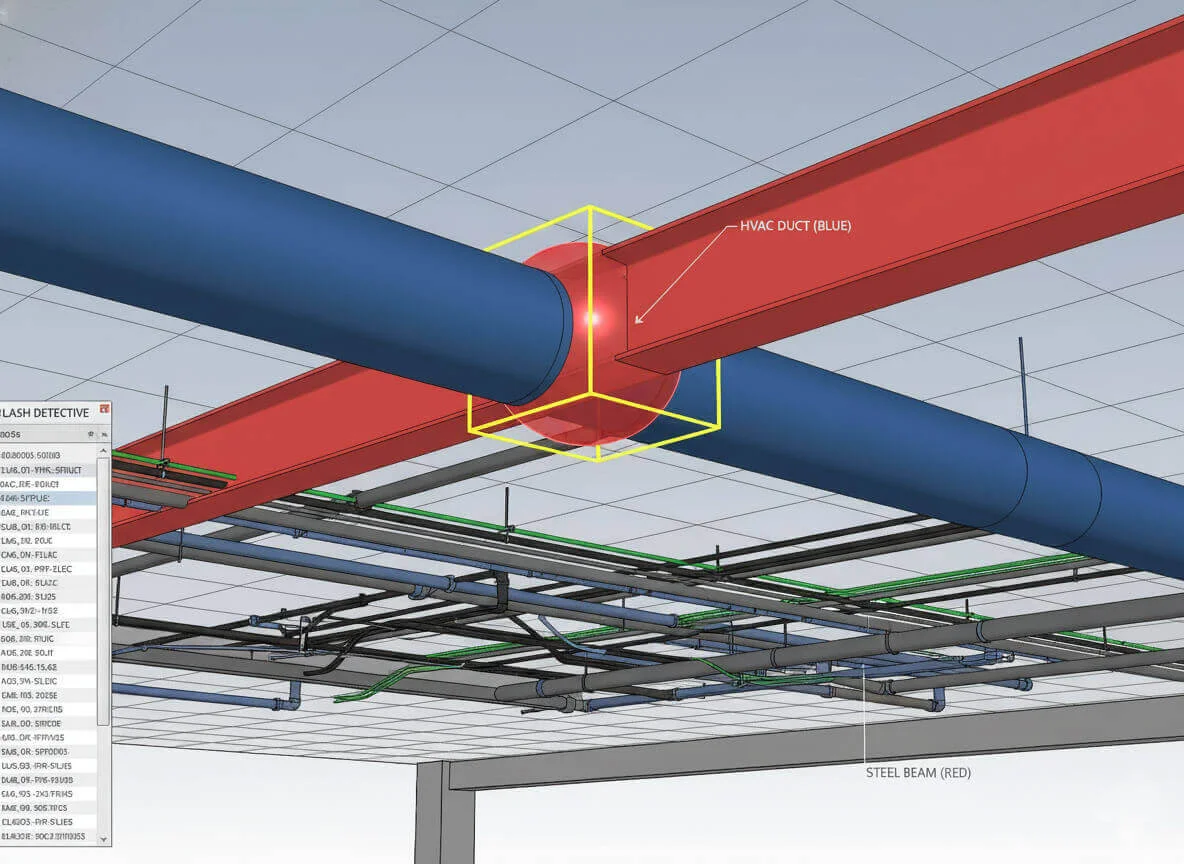
8. In che modo la modellazione 3D aumenta l'accuratezza e la precisione?
I moderni modelli 3D sono molto più che semplici immagini; sono prototipi digitali altamente accurati. Soprattutto in un flusso di lavoro BIM, ogni elemento del modello corrisponde a un componente del mondo reale con dimensioni e specifiche precise. Questa precisione è fondamentale per:
- Generazione di documenti di costruzione precisi.
- Garantire il rispetto di tolleranze strette.
- Facilitare la prefabbricazione e la costruzione modulare, dove i componenti sono prodotti fuori sede e devono combaciare perfettamente durante l'assemblaggio.
9. In che modo la modellazione 3D migliora la pianificazione della sicurezza nei cantieri?
La sicurezza è fondamentale nella costruzione, e la modellazione 3D fornisce nuovi potenti strumenti per la gestione proattiva della sicurezza. Collegando il modello 3D al programma di costruzione (un processo noto come 4D BIM), le squadre possono simulare l'intera sequenza di costruzione. I responsabili della sicurezza possono utilizzare queste simulazioni per:
- Identificare potenziali pericoli nelle diverse fasi del progetto.
- Pianificare i percorsi delle gru e le zone di sollevamento dei materiali per evitare collisioni.
- Mappare la logistica del sito, aree di posa, e vie di accesso sicure.
- Formare visivamente i lavoratori su compiti complessi o ad alto rischio.
10. In che modo i modelli 3D supportano l'intero ciclo di vita di un edificio?
Il valore di un modello 3D non termina al termine della costruzione. Un accurato “come costruito” 3Modello D o un live Gemello digitale diventa una risorsa inestimabile per il proprietario dell’edificio e il team di gestione della struttura. Questo record digitale può essere utilizzato per:
- Manutenzione continua: Individua facilmente i tubi, fili, e attrezzature all'interno delle mura per le riparazioni.
- Operazioni: Monitora il consumo energetico e le prestazioni del sistema in tempo reale.
- Ristrutturazioni future: Fornisci ai futuri architetti e designer un punto di partenza digitale perfetto per eventuali aggiunte o modifiche.
Questo valore a lungo termine rende l’investimento iniziale nella modellazione 3D ancora più avvincente.
Strumenti del commercio: Popolare software di modellazione 3D per professionisti AEC
La scelta del software giusto è un passaggio fondamentale nell'adozione di un flusso di lavoro 3D. Lo strumento ideale dipende spesso dal tuo ruolo specifico, tipo di progetto, e l’ecosistema software esistente. Ecco uno sguardo ai principali contendenti nel settore AEC.
| Software | Sviluppatore | Caso d'uso primario | Caratteristiche principali per architetti/appaltatori |
|---|---|---|---|
| Revit | Autodesk | Costruire la modellazione di informazioni (Bim) | Modellazione intelligente con dati, collaborazione in tempo reale, documentazione integrata. |
| Sketchup | Trimble | Progettazione concettuale & 3D Schizzi | Modellazione push-pull intuitiva, vasta libreria 3D Warehouse, curva di apprendimento facile. |
| Archiicad | Graphisoft | BIM per l'architettura | Strumenti potenti per gli architetti, forte integrazione 2D/3D, BIM intuitivo. |
| Architettura AutoCAD | Autodesk | 2D Redazione & 3D Modellazione | Interfaccia CAD familiare con strumenti specifici dell'architettura per pareti, porte, finestre. |
| Rinoceronte (con cavalletta) | Robert McNeel & Ass. | Geometria complessa & Progettazione parametrica | Modellazione NURBS a forma libera per curve complesse, scripting visivo con Grasshopper. |
| 3ds max | Autodesk | Visualizzazione di fascia alta & Animazione | Strumenti di modellazione avanzati, rendering potente (con Arnoldo), e capacità di animazione. |
| Miscelatore | Fondotinta Blender | Creazione 3D tutto in uno (Gratuito) | Set completo di strumenti per la modellazione, scultura, e rendering; completamente gratuito. |
Oltre il modello: Uno sguardo più approfondito al BIM e ai gemelli digitali
Come abbiamo visto, non tutti i modelli 3D sono uguali. Comprendere la distinzione tra CAD 3D di base, BIM intelligente, e i Digital Twins live sono fondamentali per cogliere il pieno potenziale di questa tecnologia.
Qual è la differenza tra CAD 3D, Bim, e gemelli digitali?
Questi termini rappresentano un’evoluzione nel modo in cui pensiamo ai modelli digitali. Mentre tutti usano la geometria 3D, il loro scopo e le loro capacità sono molto diversi.
| Caratteristica | 3D Modellazione CAD | Costruire la modellazione di informazioni (Bim) | Gemello digitale |
|---|---|---|---|
| Funzione fondamentale | Rappresenta il geometria di un oggetto. | Rappresenta la geometria e informazioni di un progetto. | Vivo, replica virtuale del bene fisico e i suoi processi. |
| Integrazione dei dati | Principalmente visivo. I dati non sono incorporati nella geometria. | Profondamente integrato. Ogni oggetto è un componente intelligente con dati allegati. | Integrazione dei dati in tempo reale. Il modello viene continuamente aggiornato dai sensori del mondo reale. |
| Fase del ciclo di vita | Utilizzato principalmente in fase di progettazione. | Utilizzato durante l'intero ciclo di vita, dalla progettazione alla demolizione. | Utilizzato principalmente nella fase operativa, post-costruzione. |
| Uscita chiave | Disegni e rappresentazioni visive. | Un database coordinato per l'intero progetto. | Uno strumento operativo in tempo reale per il monitoraggio e la manutenzione predittiva. |
Integrazione pratica: Migliori pratiche per architetti e appaltatori
Adottare la modellazione 3D è molto più che acquistare semplicemente un software; si tratta di integrare nuovi flussi di lavoro nella tua pratica quotidiana. Ecco alcune best practice per entrambi i lati del corridoio.
Migliori pratiche per gli architetti
- Inizia presto in 3D: Utilizza la modellazione 3D fin dall'inizio per studi spaziali e di volumetria concettuale per prendere decisioni più informate fin dall'inizio.
- Crea presentazioni coinvolgenti: Vai oltre le immagini statiche. Utilizza tour virtuali e voli panoramici per dare ai clienti un vero senso dello spazio e procedere più velocemente, approvazioni più entusiastiche.
- Collaborare in un modello federato: Collabora con i tuoi consulenti tecnici in un ambiente condiviso, modello integrato per risolvere in modo proattivo i problemi di coordinamento invece di aspettare che diventino problemi.
- Sfrutta gli strumenti parametrici: Per elementi complessi come facciate o strutture uniche, utilizzare strumenti di progettazione parametrica come Grasshopper per esplorare e iterare rapidamente soluzioni innovative.
Migliori pratiche per gli appaltatori
- Collegare il modello alla pianificazione (4D): Integra il modello 3D con il programma di costruzione per creare una simulazione 4D. Ciò consente di visualizzare l'intera sequenza di costruzione, ottimizzare la logistica, e identificare potenziali problemi di fase.
- Utilizzare il modello per i computi delle quantità (5D): Sfrutta i dati nel modello BIM per generare quantità di materiali precise, portando a una migliore stima dei costi e a meno sprechi.
- Esegui regolarmente il rilevamento delle interferenze: Rendi il rilevamento delle collisioni una parte di routine delle tue riunioni settimanali di coordinamento per garantire che tutte le operazioni siano allineate prima della fabbricazione e dell'installazione.
- Porta il modello sul campo: Dota i supervisori del tuo sito di tablet caricati con il modello 3D. Ciò consente loro di verificare le installazioni, chiarire i dettagli, e risolvere i problemi sul posto confrontando il piano digitale con la realtà fisica.
Conclusione: Costruire un futuro migliore con la modellazione 3D
Le prove sono chiare: 3La modellazione D non è più una specializzazione di nicchia o un lusso opzionale. È diventata una tecnologia fondamentale per l’architettura moderna, Ingegneria, e settore edile. Il passaggio dai disegni 2D astratti a quelli intelligenti, I modelli 3D ricchi di dati rappresentano uno dei passi avanti più significativi nel modo in cui progettiamo e costruiamo. I vantaggi principali: chiarezza senza pari, enormi guadagni di efficienza, e notevoli risparmi sui costi sono troppo importanti per essere ignorati.
Abbracciando questa tecnologia, gli architetti possono liberare la propria creatività con maggiore libertà, mentre gli appaltatori possono realizzare tali visioni con maggiore precisione e sicurezza. Promuove un ambiente veramente collaborativo in cui l'intero team di progetto, compreso il cliente, è allineato e funziona da un'unica fonte di verità. Il futuro dell’edilizia si costruisce due volte: prima nel regno digitale, poi nel mondo fisico. Questo approccio digitale è la chiave per creare meglio, più sicuro, ed edifici più sostenibili.
Per coloro che desiderano sfruttare questi vantaggi senza la ripida curva di apprendimento o investimenti nella creazione di un team interno, la collaborazione con uno studio di modellazione 3D dedicato offre un percorso diretto verso il successo. Questi servizi specializzati forniscono accesso a talenti esperti e strumenti all’avanguardia, permettendoti di integrare perfettamente la potenza della visualizzazione 3D nei tuoi progetti. Sei pronto a gettare le tue basi digitali?
Domande frequenti (FAQ)
Qual è lo scopo principale della modellazione 3D nella costruzione?
Lo scopo principale è creare una rappresentazione digitale completa e accurata di un edificio prima che venga costruito. Questo modello virtuale funge da fonte centrale di informazioni che migliora la visualizzazione, migliora la comunicazione e la collaborazione, consente il rilevamento tempestivo degli errori, e, in definitiva, consente di risparmiare tempo e denaro durante l'intero ciclo di vita del progetto.
In che modo la modellazione 3D riduce i costi e fa risparmiare tempo in un progetto?
3La modellazione D consente di risparmiare tempo e denaro principalmente prevenendo errori costosi. Correndo “rilevamento degli scontri,” i team possono trovare e risolvere i conflitti tra i sistemi (come tubi e travi) digitalmente, invece che in cantiere. Inoltre, accelera le approvazioni dei clienti con immagini chiare e fornisce dati accurati per le stime dei materiali, riducendo sprechi e ritardi.
Qual è il miglior software di modellazione 3D per architetti e appaltatori?
Non ce n'è uno “migliore” software, poiché dipende dal compito. Per integrato, progetti ricchi di dati (Bim), Autodesk Revit è lo standard del settore. Per una progettazione concettuale rapida, Sketchup è incredibilmente popolare e facile da usare. Per complesso, forme organiche, a cui spesso si rivolgono gli architetti Rinoceronte. La chiave è scegliere lo strumento che meglio si adatta al tuo flusso di lavoro specifico e ai requisiti del tuo progetto.
Qual è la vera differenza tra un modello 3D e BIM?
Un modello 3D di base rappresenta la geometria, ovvero la forma e le dimensioni, di un edificio. UN BIM (Costruire la modellazione di informazioni) il modello è un modello 3D intelligente. Nel BIM, ogni oggetto (come una porta o una finestra) è un componente intelligente che contiene un ricco database di informazioni, come ad esempio il produttore, materiale, costo, e classificazione antincendio. Il BIM è un processo per la gestione di queste informazioni durante tutto il ciclo di vita di un edificio.
È possibile creare modelli 3D per edifici esistenti, non solo nuovi?
SÌ, assolutamente. Questo processo si chiama Cattura della realtà O Scansione su BIM. Utilizzando tecnologie come la scansione laser 3D (LiDAR) o fotogrammetria (spesso con i droni), è possibile creare un modello 3D digitale altamente accurato di un edificio esistente. Questo è essenziale per la ristrutturazione, conservazione storica, e progetti di facility management.
In che modo esattamente la modellazione 3D aiuta nella comunicazione con il cliente e nell'ottenimento delle approvazioni??
3La modellazione D sostituisce i progetti 2D astratti con modelli immersivi, immagini di facile comprensione. I clienti possono fare passeggiate virtuali del loro spazio futuro, vedere rendering realistici di come appariranno i materiali, e comprendere la scala e la sensazione di un progetto. Questo profondo livello di comprensione rafforza la fiducia del cliente, consente loro di fornire feedback più significativi, e porta a approvazioni dei progetti molto più rapide ed entusiastiche.
È meglio avere un team di modellazione 3D interno o esternalizzare??
Questa è una decisione aziendale strategica. Mantenere un team interno qualificato può essere costoso a causa delle licenze software, hardware di fascia alta, e formazione continua. Servizi di modellazione 3D in outsourcing può essere altamente conveniente, fornendo accesso a competenze specializzate e alle tecnologie più recenti progetto per progetto. Ciò consente alle aziende di aumentare o diminuire le proprie capacità in base alle necessità e di concentrarsi sulle proprie competenze chiave, come la progettazione e la gestione del progetto.


