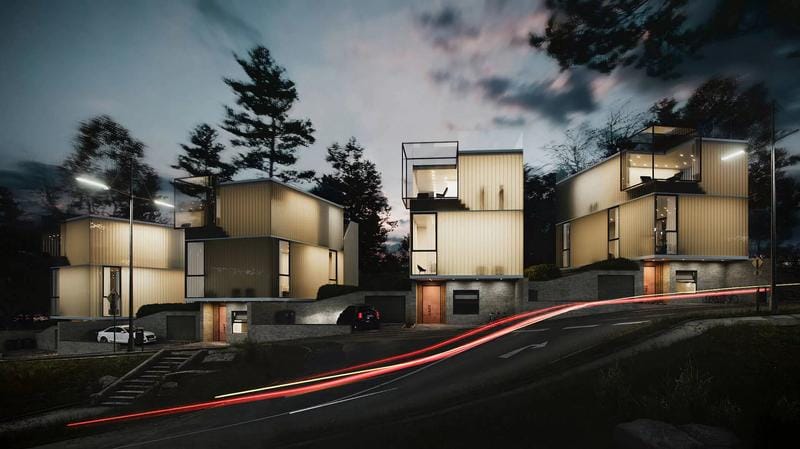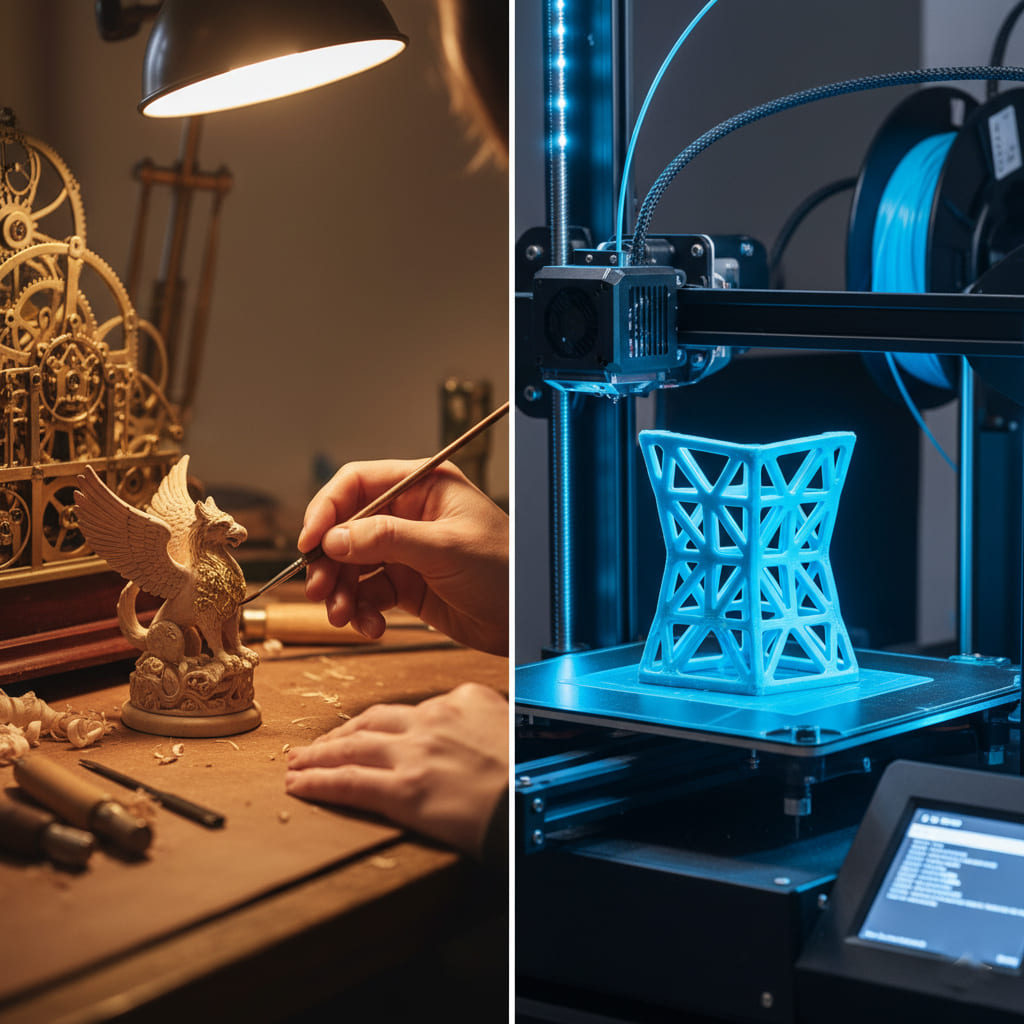Immagina di mostrare ai tuoi clienti esattamente come sarà lo spazio dei loro sogni, Anche prima che il primo chiodo venga martellato. Niente più indovini o progetti confusi! 3D software di rendering per interior design ha completamente cambiato il modo in cui i designer funzionano e mostrano le loro idee. Invece di usare solo schizzi o mood board, ora possiamo creare sorprendente, Immagini realistiche che danno vita davvero ai disegni.
Ma ecco il puzzle: Ci sono così tanti tipi diversi di software 3D là fuori. Può sembrare come provare a scegliere un sapore da una gigantesca gelateria! Quale è giusto per te? Quale ti aiuterà a creare quelle immagini sbalorditive senza farti tirare fuori i capelli imparando come usarli? Non preoccuparti, Non sei solo a sentirti un po 'perso.
Questa guida è qui per aiutarti a trovare la tua strada. Esploreremo il mondo del software di rendering 3D realizzato solo per gli interior designer. Esamineremo diversi tipi di software, Parla di ciò che rende ogni speciale, e aiutarti a capire quale software sarà il tuo partner di design perfetto. Che tu abbia appena iniziato o che tu sia un professionista esperto, Entro la fine di questa guida, Avrai un'immagine molto più chiara del software che si adatta meglio a te, Quindi puoi creare design che veramente wow!
Sommario
Perché abbracciare il software di rendering 3D per l'interior design?
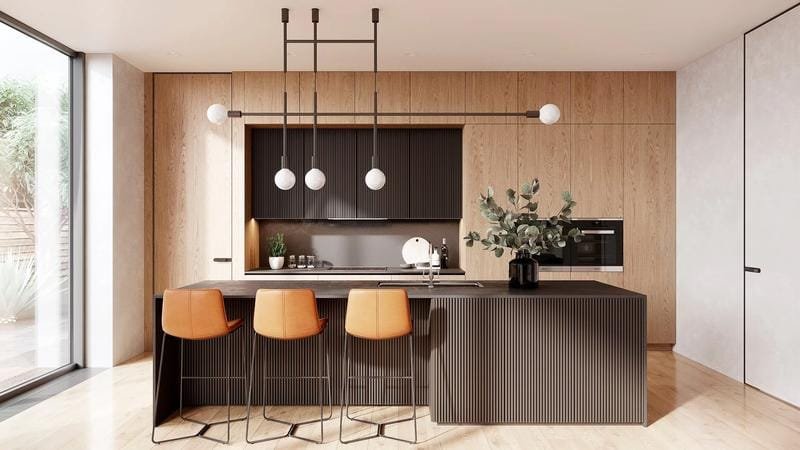
Perché così tanti interior designer si rivolgono al software 3D? È semplice: 3Il rendering è come avere una superpotenza per il design. Rende le tue idee super chiare, ti aiuta a vincere sui clienti, e rende tutto il tuo processo di progettazione più fluido e più veloce. Ci immerciamo nei modi fantastici in cui il rendering 3D può aumentare il tuo lavoro di interior design:
Comunicazione e chiarezza migliorate
Pensa a cercare di spiegare la tua straordinaria idea di design usando solo parole o uno schizzo veloce. Può essere difficile, Giusto? Le mood board e gli schizzi sono utili, Ma possono ancora lasciare spazio per incomprensioni. Questo è dove brilla il rendering 3D. Toglie le congetture mostrando un'immagine super realistica dello spazio.
Con rendering 3D, Puoi mostrare esattamente come si adattano i mobili, dove le luci brilleranno, E come i colori si uniscono tutti. È come dare un'occhiata al tuo cliente nella stanza finita, permettendoli di vedere e sentire il design prima che tutto sia effettivamente costruito. Questa immagine chiara si assicura che tutti siano sulla stessa pagina, Da te al tuo cliente al team di costruzione. Niente più sorprese o cambiamenti lungo la strada perché tutti possono vedere il piano fin dall'inizio!
Potente strumento di marketing e vendita
Nel mondo di oggi, guardare bene è la chiave, Soprattutto quando stai cercando di entusiasmare i clienti per i tuoi progetti. 3I rendering d sono come la tua arma segreta per il marketing straordinario. Immagina il tuo portfolio pieno di mozzafiato, Immagini realistiche dei tuoi interior design. Questi non sono solo disegni; Sembrano vere fotografie di bellissimi spazi! Questo tipo di potere visivo può davvero distinguerti dalla folla.
Quando i potenziali clienti vedono questi splendidi rendering, Hanno una vera sensazione per le tue capacità di progettazione e la tua visione. Costruisce fiducia e li rende desiderosi di lavorare con te. Più, Queste immagini sono perfette per sfoggiare sui social media, Il tuo sito web, e nelle presentazioni. Afferrano l'attenzione e fanno parlare le persone del tuo incredibile lavoro. Semplicemente, I grandi rendering 3D sono un modo fantastico per attirare più clienti e far crescere la tua attività di interior design.
Processo di progettazione semplificato e facili iterazioni
Apportare modifiche è solo parte del processo di progettazione, Ma in passato, Le revisioni potrebbero essere un vero mal di testa. Immagina di dover ridisegnare schizzi o riorganizzare le mood board fisiche ogni volta che volevi provare qualcosa di diverso. 3D Il software cambia tutto ciò rendendo incredibilmente facile modificare e regolare i tuoi progetti.
Con solo pochi clic, puoi scambiare mobili, Cambia i colori della parete, Spostare le luci, e vedere i risultati istantaneamente nel tuo modello 3D. Ciò significa che puoi sperimentare idee diverse in modo rapido ed efficiente, senza passare ore per i cambiamenti manuali. Questo processo semplificato non solo ti consente di risparmiare tempo, ma ti consente anche di esplorare più opzioni di design e perfezionare ogni dettaglio fino a quando non è perfetto. Si tratta di lavorare in modo più intelligente, Non più difficile, e il software 3D è la chiave.
Miglioramento della collaborazione e della soddisfazione dei clienti
Lavorare con i clienti è tutto incentrato sul lavoro di squadra. Hai le capacità di progettazione, E hanno la visione per il loro spazio. 3Il software di rendering è lo strumento perfetto per riunirli. Quando mostri ai clienti un rendering 3D, È come aprire una chiara conversazione sul design.
Possono vedere esattamente cosa stai proponendo, rendendo molto più facile per loro darti un feedback utile. “Forse dovremmo provare un colore diverso qui?” O “Potremmo vedere come sarebbe un divano più grande?” Questi tipi di domande diventano facili da rispondere quando è possibile apportare modifiche al modello 3D proprio di fronte a loro e mostrare loro la vista aggiornata all'istante. Questo avanti e indietro aiuta te e il tuo cliente a lavorare insieme per creare uno spazio che amano veramente, portando a clienti più felici e progetti di maggior successo.
Margine e professionalità competitivo
Nel mondo intenso dell'interior design, Dimostrare che sei aggiornato e professionale è molto importante. Oggi i clienti si aspettano che i designer utilizzino gli strumenti più recenti, E il software di rendering 3D è sicuramente uno di questi. Essere qualificati nel design 3D mostra ai clienti che sei serio riguardo al tuo lavoro e che puoi offrire loro un alto livello di servizio.
Ti distingue dai designer che stanno ancora usando metodi più vecchi. I clienti sono spesso disposti a pagare di più per i designer che usano il rendering 3D perché vedono il valore per ottenere un chiaro, visione realistica del loro progetto. È un segno di qualità e innovazione, Aiutarti ad attirare clienti che apprezzano il design di prim'ordine e stanno cercando il meglio del business. COSÌ, Mastering 3D Rendering non si tratta solo di fare belle foto; Si tratta di intensificare il tuo gioco e diventare leader nel design degli interni.
Gli interior designer fanno il rendering 3D?
Gli interior designer fanno i rendering? Assolutamente! 3D rendering non è più solo un bell'aspetto; È un'abilità indispensabile nel mondo degli interni. I designer usano i rendering 3D tutto il tempo per comunicare le loro idee, commercializzare i loro servizi, e assicurati che i clienti siano entusiasti del risultato finale. Se sei serio riguardo al design degli interni, 3D rendering è il tuo nuovo migliore amico.
Scegliere il giusto software di rendering 3D: Una guida passo-passo
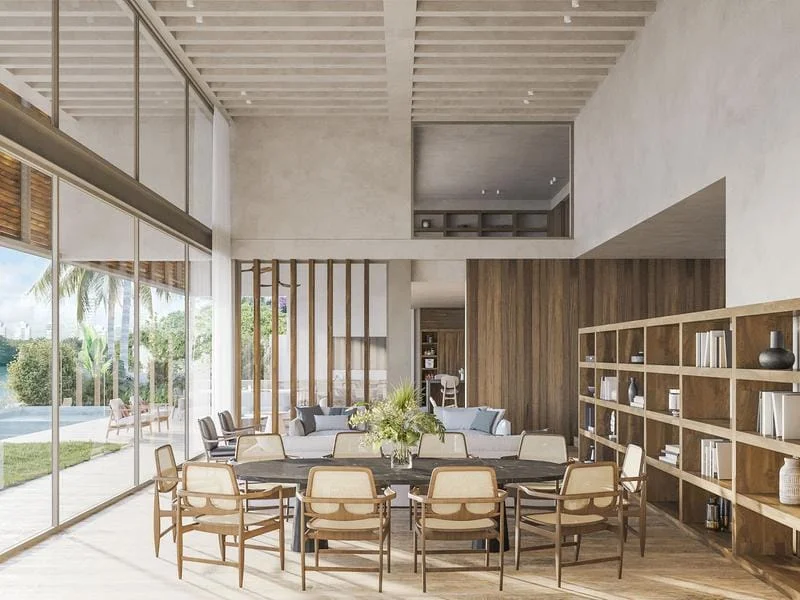
Va bene, Sei convinto che il rendering 3D sia un cambio di gioco. Grande! Ora arriva la prossima grande domanda: Come scegli effettivamente il miglior software di rendering 3D per te? Con così tante scelte, Può sembrare un labirinto. Ma non preoccuparti, Siamo qui per guidarti passo per passo. Scegliere il software giusto è come scegliere il set perfetto di strumenti per il tuo laboratorio. Deve adattarsi alle tue abilità, i tuoi progetti, e il tuo budget. Rompi le cose chiave a cui pensare:
Definisci le tue esigenze e il profilo utente
Prima cose, Pensa VOI. Che tipo di designer sei adesso, E su quale tipo di progetti di solito lavori? Il miglior software per un designer super esperto potrebbe essere troppo complicato per qualcuno che ha appena iniziato. Diamo un'occhiata ad alcuni tipi comuni di utenti e di ciò di cui di solito hanno bisogno:
- Designer/studi professionisti: Se sei un professionista, Probabilmente stai cercando software in grado di gestire grandi, progetti complessi e offrire di prim'ordine, Immagini fotorealistiche. Hai bisogno di tutte le campane e fischi! Questo significa software con:
- Caratteristiche avanzate: Pensa a strumenti di modellazione dettagliati, Opzioni di illuminazione realistica e materiale, E forse anche l'animazione o le caratteristiche della realtà virtuale.
- Fotorealismo: I tuoi clienti si aspettano immagini che sembrano saltare fuori da una rivista.
- Efficienza del flusso di lavoro: Hai bisogno di software che si adatta perfettamente al tuo processo di progettazione esistente e ti aiuta a lavorare in modo rapido ed efficace.
- Personalizzazione: Essere in grado di modificare e regolare ogni piccolo dettaglio è fondamentale per creare design unici.
- Supporto plugin: Strumenti e plugin extra possono estendere ciò che il tuo software può fare e rendere il tuo flusso di lavoro ancora migliore.
- Designer/principianti alle prime armi: Nuovo al rendering 3D? Nessun problema! Vorrai software facile da imparare e utilizzare, Quindi puoi iniziare senza sentirti sopraffatto. Cercare:
- Facilità d'uso: Un semplice, Cancella interfaccia che puoi raccogliere rapidamente.
- Interfaccia intuitiva: Software che sembra naturale e ha senso mentre lo usi.
- Strumenti più semplici: Non hai bisogno di tutte le funzionalità avanzate immediatamente. Concentrati sulle basi per iniziare.
- Curva di apprendimento più veloce: Vuoi iniziare a creare grandi visioni senza passare settimane semplicemente a imparare il software.
- Proprietà/appassionati di case fai -da -te: Voglio riprogettare la tua casa? Eccezionale! Avrai bisogno di software che sia intuitivo e conveniente (o anche libero!) Per aiutarti a visualizzare le tue idee senza dover essere un esperto di design. Le priorità sono:
- Facilità intuitiva: Software che chiunque può usare, Anche senza esperienza di progettazione.
- Economia (o opzioni gratuite): Probabilmente non stai cercando di spendere una fortuna per il software per un progetto personale.
- Caratteristiche di base per la visualizzazione: Strumenti per creare planimetrie, Disporre mobili, E ottieni una buona idea visiva del tuo spazio.
- Competenza tecnica minima richiesta: Vuoi concentrarti sul design, non essere impantanato nei dettagli tecnici.
- Utenti attenti al budget: Dobbiamo tutti guardare i nostri portafogli! Se hai un budget limitato, Ci sono ancora ottime opzioni software 3D là fuori che non romperanno la banca. Considera il software che è:
- Economico: Ti dà un buon valore per i tuoi soldi.
- Opzioni software gratuite: È disponibile un software gratuito straordinario che può ancora produrre risultati impressionanti.
- Capacità di rendering decenti: Anche il software economico può creare immagini 3D di bell'aspetto.
- Adatto a risorse finanziarie limitate: Software che dimostra che non è necessario spendere in più per iniziare con il rendering 3D.
Fattori chiave per valutare il software
Una volta che sai che tipo di utente sei, È tempo di scavare nella nitidezza di ciò che rende grande un software di rendering 3D. Ecco le cose chiave da controllare e confrontare:
Facilità d'uso e curva di apprendimento
Siamo onesti, Nessuno vuole trascorrere settimane a leggere manuali prima ancora di poter tracciare una linea! Facilità d'uso è molto importante, Soprattutto se sei nuovo al software 3D. Pensa:
- Interfaccia intuitiva: Il software sembra chiaro e organizzato? Puoi facilmente trovare gli strumenti di cui hai bisogno?
- Tutorial e supporto: Ci sono buoni tutorial e risorse di aiuto per guidarti? Un utile forum della comunità può anche essere un salvavita quando rimani bloccato.
- Investimento temporale: Quanto tempo ci vorrà realisticamente per sentirti a tuo agio e produttivo con il software? Alcuni software sono progettati per essere rapidi da imparare, mentre altri sono più approfonditi e richiedono più tempo.
Rendering di qualità e fotorealismo
Qui è dove accade la magia! Rendering Quality determina quanto saranno realistiche le tue immagini 3D. Se vuoi impressionare i clienti con immagini sbalorditive, questo è grande. Considerare:
- Fotorealismo: Il software può creare immagini che sembrano fotografie reali? Guarda esempi di rendering creati con il software.
- Illuminazione e ombre: Il software gestisce la luce e le ombre realisticamente? Una buona illuminazione è la chiave per rendere credibile una scena.
- Precisione materiale: Può rappresentare accuratamente materiali diversi come il legno, tessuto, metallo, e vetro? Trame e materiali realistici sono ciò che rende un pop di rendering.
- Livello di dettaglio: Quanti dettagli può acquisire il software nel rendering finale? Dettagli più fini possono fare una grande differenza nel realismo.
Caratteristiche e funzionalità
Cosa può effettivamente il software Fare? Le funzionalità sono gli strumenti che utilizzerai per creare i tuoi design. Pensa a ciò che è importante per il tuo lavoro:
- Strumenti di modellazione: Ci sono una buona gamma di strumenti per creare forme e oggetti diversi? Quanto è facile creare modelli dettagliati?
- Biblioteche materiali: Il software viene fornito con una libreria di materiali pre-fatti (legna, tessuti, ecc.)? Una buona biblioteca può farti risparmiare tonnellate di tempo.
- Opzioni di illuminazione: Ci sono diversi tipi di illuminazione che puoi usare (naturale, artificiale, Spotlights, ecc.)? Puoi regolare facilmente l'illuminazione?
- Capacità di animazione: Devi creare procedimenti dettagliati animati o video dei tuoi design? Non tutto il software offre animazione.
- Integrazione VR/AR: Vuoi offrire ai clienti tour della realtà virtuale? Controlla se il software supporta la realtà virtuale o la realtà aumentata.
- Opzioni di personalizzazione: Quanto puoi personalizzare il software e i tuoi progetti? Puoi aggiungere plugin o script per estendere le sue capacità?
Compatibilità e integrazione
Utilizzi già altri software di progettazione come AutoCad o Revit? Poi compatibilità è cruciale. Vuoi un software che gioca bene con i tuoi strumenti esistenti. Controlla se il software:
- Compatibilità del file: Può aprire e salvare i file in formati che già usi (Come DWG, DXF per CAD, o RVT per revit)?
- Integrazione del flusso di lavoro: Si adatta perfettamente al flusso di lavoro di progettazione? Puoi spostare facilmente i progetti tra diversi programmi software?
- Compatibilità del plugin: Se fai affidamento su plugin per altri software, Vedi se il software di rendering 3D funziona con loro.
Gli interior designer hanno bisogno di revit?
Gli interior designer utilizzano AutoCAD o Revit?
Gli interior designer usano AutoCAD o SketchUp?
Gli interior designer usano BIM?
Gli interior designer usano CAD o SketchUp?
Gli interior designer usano revit?
Gli interior designer usano SketchUp?
È sketchup un BIM o CAD?
Chiariamo un po 'di confusione! Gli interior designer usano una varietà di software, e il “migliore” dipende dal tipo di lavoro che svolgono. AutoCAD E Sketchup sono entrambi tipi di CAD (Design assistito da computer) software. Sono fantastici per creare disegni e modelli. SketchUp è spesso amato per essere più facile da imparare e buono per la visualizzazione 3D, Mentre AutoCAD è una potenza per la redazione 2D precisa. Revit, d'altra parte, È Bim (Costruire la modellazione di informazioni) software. BIM è più che semplicemente disegnare; Si tratta di creare modelli intelligenti pieni di informazioni su un edificio. Revit è eccellente per grandi progetti in cui molte persone devono lavorare insieme e condividere informazioni. Molti interior designer usano software CAD come SketchUp per la progettazione e la visualizzazione iniziali, soprattutto per progetti più piccoli o quando sono necessari modelli 3D rapidi. Per più grande, progetti più complessi, Soprattutto quelli che coinvolgono architettura e costruzione, Il software BIM come Revit diventa incredibilmente prezioso per le sue funzionalità di gestione dei dati e collaborazione. COSÌ, Gli interior designer hanno bisogno di revit? Non sempre, Ma per alcuni tipi di progetti, Soprattutto nelle aziende più grandi o quando si lavora a stretto contatto con architetti e ingegneri, Revit è uno strumento molto potente. Usano CAD o SketchUp? Molti usano entrambi, o scegli uno in base alle loro preferenze e alle esigenze del progetto. SketchUp è considerato principalmente software CAD ma può essere esteso con plugin per incorporare alcune funzionalità simili a BIM.
Prezzi e licenze
Parliamo di soldi. Costo è un grande fattore per tutti. 3Il software D può variare da gratuito a molto costoso. Pensa:
- Abbonamento vs. Acquisto una tantum: Paghi una commissione mensile/annuale (sottoscrizione) o acquista il software una volta (Acquisto una tantum)? Gli abbonamenti sono comuni ora, Ma gli acquisti una tantum possono essere più convenienti a lungo termine se si prevede di utilizzare il software per anni.
- Prove gratuite e versioni gratuite: Molti software offrono prove gratuite in modo da poterle provare. Alcuni hanno anche versioni gratuite con funzionalità limitate, Il che può essere ottimo per i principianti o gli utenti di budget.
- Efficacia complessiva: Considera cosa ottieni per il prezzo. Il software vale l'investimento per le tue esigenze e progetti? Non solo guardare il costo iniziale; Pensa al valore a lungo termine che porterà alla tua attività.
Quanto costa revit lt?
Quanto costa l'edesign per l'interior design?
Quanto costa l'edesign?
Quanto costa rendere un 3D?
Quanto dovrei caricare come nuovo interior designer?
Quanto dovrebbe costo di rendering 3D?
Quanto costa il rendering di interior design?
Perché il rendering 3D è così costoso? Abbattiamo i costi. Revit lt è una versione più conveniente di Revit, in genere offerto come abbonamento, e il suo costo varia ma è significativamente inferiore al revit completo. Costi di design elettronica sono diversi: questo è il prezzo che addebiti ai clienti per i servizi di interior design online, E varia ampiamente in base all'esperienza del designer e all'ambito del progetto. È separato dai costi del software. Rendering costi può fare riferimento a due cose: Il costo del software di rendering stesso, o cosa potresti pagare qualcun altro per i servizi di rendering 3D. Costi software che stiamo discutendo qui. Se stai pagando 3D Servizi di rendering, Il prezzo dipende dalla complessità, dettaglio, e le tariffe dell'artista. Per un rendering 3D freelance, Aspettatevi di pagare ovunque da poche centinaia a diverse migliaia di dollari per rendering, a seconda della qualità e dei dettagli necessari.
Perché il rendering 3D è così costoso?
Il rendering di alta qualità richiede software potente, artisti qualificati, e significativo tempo di elaborazione del computer, Tutto ciò contribuisce al costo. Come un nuovo interior designer, Quello che dovresti caricare è una grande domanda e dipende da molte cose come la tua posizione, esperienza, e i servizi che offri - Research Medio Tassi nella tua zona e considera il tuo valore.
Requisiti hardware
3Il rendering può essere difficile per i computer! Requisiti hardware si stanno assicurando che il tuo computer sia abbastanza potente da eseguire il software senza intoppi. Pensa:
- Potenza di elaborazione (processore): IL “cervello” del tuo computer. Più potenza significa rendering più veloce.
- Scheda grafica (GPU): Particolarmente importante per compiti visivi come il rendering. Una buona scheda grafica può fare un'enorme differenza di velocità e qualità.
- RAM (Memoria): Aiuta il tuo computer a gestire grandi progetti senza rallentare. Più RAM è generalmente migliore per il lavoro 3D.
- Requisiti di sistema: Controlla il sito Web del software per le specifiche hardware consigliate. Alcuni software hanno bisogno di macchine di fascia alta, mentre altri possono funzionare su computer più modesti.
Hai bisogno di un buon PC per il rendering 3D? SÌ, generalmente, fate. Mentre alcuni software 3D di base possono essere eseguiti su computer standard, per serio, rendering di alta qualità, soprattutto con scene complesse, Avrai bisogno di un computer con un buon processore, una scheda grafica dedicata, e abbastanza ariete. Migliore è il tuo hardware, più veloce e più fluido il tuo processo di rendering sarà, E più qualità possono essere le tue immagini finali.
Caratteristiche di collaborazione e presentazione
Il design è spesso uno sforzo di squadra, E presentare le tue idee in modo efficace è la chiave per vincere i clienti. Cerca il software con il bene Caratteristiche di collaborazione e presentazione:
- Collaborazione in tempo reale: Più persone possono lavorare sullo stesso progetto contemporaneamente? Il software basato su cloud offre spesso questo.
- Condivisione di file e accesso al cloud: Quanto è facile condividere i tuoi progetti con clienti e colleghi? Le funzionalità di archiviazione e condivisione del cloud possono essere molto utili.
- Strumenti di presentazione: Il software offre funzionalità per la creazione di presentazioni, Come le procedure dettagliate virtuali, panorami, o esportazioni di animazione?
- Funzionalità di revisione del cliente: Ci sono strumenti per i clienti per rivedere facilmente e fornire feedback sui tuoi progetti?
Trial ed Error è la chiave
Il modo migliore per trovare il tuo software di rendering 3D perfetto? Prova prima di acquistare!
- Prove gratuite: Approfitta di prove gratuite! Scarica alcuni software diversi e trascorri un po 'di tempo effettivamente utilizzandoli. Questo è il modo migliore per vedere come si sentono e se si adattano al tuo flusso di lavoro.
- Versioni demo: Se un software non ha una prova gratuita completa, Controlla se offrono una demo o una versione gratuita limitata. Anche una versione limitata può darti un'idea dell'interfaccia e delle funzionalità di base.
- Comunità e forum online: Leggi le recensioni e chiedi ad altri designer le loro opinioni. Forum e comunità online sono ottimi posti per ottenere feedback onesti e suggerimenti da utenti reali.
Non aver paura di sperimentare! IL “migliore” Il software è davvero quello che trovi più comodo ed efficace per le tue esigenze uniche e il tuo stile di design.
Punti di software di rendering 3D migliori per gli interior designer: Recensioni dettagliate
Bene, Entriamo nel software stesso! Abbiamo scelto sette dei Le migliori opzioni software di rendering 3D per gli interior designer, Coprire una serie di esigenze e budget. Per ognuno, Ti daremo uno sguardo dettagliato ai suoi pro e contro, e aiutarti a capire se potrebbe essere la soluzione giusta per te.
3ds max: La potenza del settore per il fotorealismo
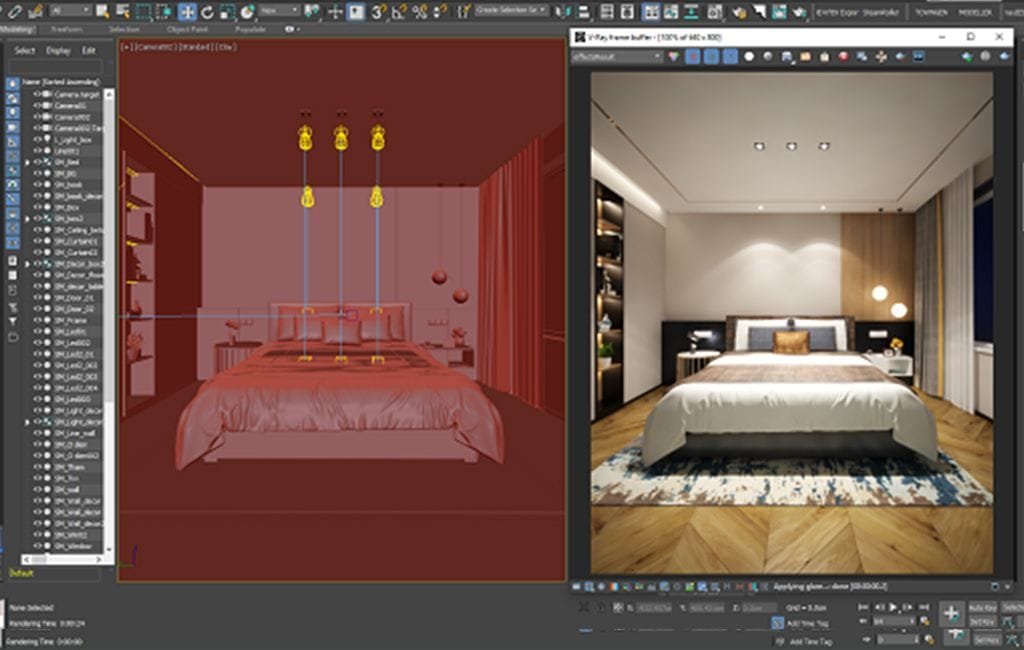
3ds max, da Autodesk, è come il supereroe del software di rendering 3D. È in circolazione da secoli ed è utilizzato da migliori studi e professionisti in tutto il mondo per creare immagini e animazioni incredibilmente realistiche. Se stai puntando alla massima qualità e dettaglio assolutamente, 3ds max è un contendente serio.
È 3ds max migliore di sketchup per interior design?
È una fusione migliore di SolidWorks?
Maya è meglio di Blender?
Per il rendering di interior design di fascia alta, Soprattutto quando il fotorealismo è la massima priorità, 3ds max spesso esce in cima rispetto a Sketchup. 3ds max è costruito per modellazione complessa, animazione, e rendering, Offrendo una profondità di caratteristiche sketchup, Nella sua forma di base, non corrisponde. Tuttavia, SketchUp è molto più facile da imparare e utilizzare per una rapida visualizzazione. Dipende davvero dalle tue esigenze – per principianti o lavori di concetto veloce, SketchUp potrebbe essere migliore, per professionista, rendering di alta qualità, 3ds max è spesso preferito. Fusione 360 E Solidworks sono entrambi un potente software CAD 3D, Ma sono utilizzati principalmente per la progettazione meccanica e l'ingegneria, Non interior design rendering. maya E Miscelatore sono entrambi software 3D standard del settore, Spesso usato nel film, animazione, e sviluppo del gioco. maya è noto per la sua abilità di animazione ed è spesso usato nei grandi studi. Miscelatore, Essere liberi e open-source, è incredibilmente versatile e potente, e viene sempre più adottato in tutti i settori, compreso il design. Per il rendering di interior design, 3DS Max è spesso più direttamente personalizzato con strumenti e flussi di lavoro specifici dell'architettura, Sebbene Blender stia rapidamente recuperando e guadagnando popolarità, soprattutto per la sua natura libera.
| Caratteristica | Descrizione |
|---|---|
| Visualizzazione realistica | Crea immagini incredibilmente realistiche e impressionanti con rendering avanzato. Simula materiali e illuminazione per ottenere risultati fotorealistici. |
| Modellazione dettagliata | Offre una vasta gamma di strumenti di modellazione per modelli 3D altamente dettagliati e accurati, infissi, e altro. Migliora la precisione e la qualità dell'immagine. |
| Efficienza del flusso di lavoro | Struttura del flusso di lavoro di interior design con strumenti robusti. Importa file CAD, crea oggetti parametrici, e gestisce in modo efficace scene di grandi dimensioni. |
| Personalizzazione e plugin | Altamente personalizzabile con script, plugin, ed estensioni per migliorare le capacità. Molti plug-in di terze parti specificamente per le attività di interior design. |
| Caratteristica | Descrizione |
|---|---|
| Curva di apprendimento più ripida | Complesso e stimolante da imparare, richiede tempo e sforzi significativi per padroneggiare. Non è l'ideale per veloce, soluzioni facili. |
| Costo | Investimenti sostanziali richiesti, compresi l'acquisto iniziale e le commissioni di abbonamento in corso per aggiornamenti e supporto. Potrebbe non essere adatto a budget limitati. |
| Requisiti hardware | Ha bisogno di un potente computer con un'ampia potenza di elaborazione, RAM, e scheda grafica di fascia alta. Può richiedere gli investimenti in hardware costoso. |
| Funzionalità di complessità e schiaccianti | Il set di strumenti e le funzionalità estese possono essere schiaccianti, Soprattutto per i nuovi utenti di design 3D. |
Meglio adatto per: 3D Studios, designer professionisti, e chiunque la cui massima priorità sta raggiungendo il più alto livello di fotorealismo nei loro rendering di interior design.
Lumion: Speed e campione di rendering in tempo reale
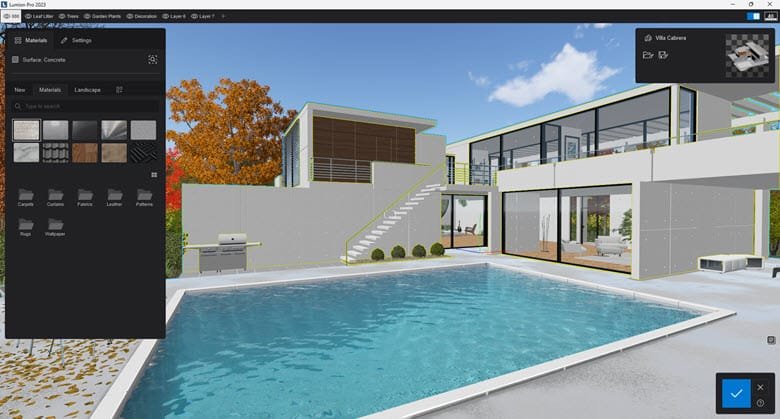
Lumion è noto per la sua incredibile velocità e facilità d'uso. È diventato super popolare in architettura e interior design perché ti consente di creare sbalorditivi, visualizzazioni realistiche molto rapidamente. Se hai bisogno di produrre rendering di alta qualità velocemente, Soprattutto per le presentazioni dei clienti, Lumion è un'opzione fantastica.
| Caratteristica | Descrizione |
|---|---|
| Visualizzazione 3D in tempo reale | Consente ai designer di creare realistici, Visualizzazioni 3D immersive e vedere i disegni prendere vita in tempo reale. |
| Interfaccia intuitiva | Facile da imparare e utilizzare con una vasta gamma di modelli predefiniti, Materiali, e illuminazione. Non sono necessarie capacità tecniche avanzate. |
| Vasta biblioteca di risorse | Grande libreria di modelli 3D di alta qualità, Materiali, ed effetti, compresi i mobili, illuminazione, piante, risparmiare tempo di progettazione. |
| Tempi di rendering rapidi | Noto per il rendering rapido, consentendo visualizzazioni di alta qualità in brevi tempi. Ottimo per scadenze strette e iterazioni di design rapido. |
| Caratteristica | Descrizione |
|---|---|
| Personalizzazione del design limitato | La personalizzazione può essere limitata a causa di modelli e materiali pre-costruiti, limitare i design unici o su misura. |
| Requisiti hardware | Richiede hardware di alta qualità, tra cui una potente scheda grafica e ampia memoria, potenzialmente aumentando i costi hardware. |
| Curva di apprendimento | Sebbene intuitivo, Richiede ancora l'apprendimento e la pratica per utilizzare pienamente le funzionalità per le visualizzazioni di livello professionale. |
| Non è adatto per animazioni complesse | Non ideale per animazioni complesse o interazioni dinamiche, richiedere ulteriori software specializzati per le esigenze di animazione avanzate. |
Meglio adatto per: Designer professionisti, studi, e artisti 3D che hanno bisogno di risultati di buona qualità rapidamente e stanno lavorando con scadenze strette. Particolarmente ottimo per le presentazioni e le procedure dettagliate dei clienti in cui la velocità è la chiave.
È lumion il miglior software di rendering?
È un po 'buono per il rendering interno?
Twinmotion è buono per l'interior design?
Quale rendering è migliore lumion o twinmotion?
Quale rendering è il migliore per lo sketchup?
È buono per l'interior design?
È lumion utilizzato per l'interior design?
Twinmotion è buono per l'interior design?
Quale motore di rendering è il migliore per l'interior design?
“Migliore” è soggettivo, Ma Lumion è eccellente per velocità e facilità, rendendolo una scelta migliore per molti interior designer, in particolare per le presentazioni dei clienti. Encape E Twinmotion sono anche fantastiche opzioni di rendering in tempo reale note per la loro facilità d'uso e la loro velocità, e sono decisamente buoni per il rendering interno. V-ray, Sebbene non sia in tempo reale allo stesso modo, è rinomato per la sua qualità fotorealistica e viene spesso utilizzato come plug -in con software come SketchUp, rendendolo una combinazione potente per l'interior design. Quando si confronta Lumion vs Twinmotion, Lumion è spesso elogiato per la sua vasta libreria di contenuti e la facilità di creare rapidamente immagini impressionanti, mentre twinmotion, Sviluppato da Epic Games (produttori di motori irreali), beneficiare di un'interfaccia molto intuitiva e di una forte integrazione con l'ecosistema irreale. Non c'è single “miglior motore di rendering”; Dipende dalle tue priorità: velocità, realismo, facilità d'uso, Integrazione con altri software, ecc. Per sketchup, I plug-in di rendering popolari includono V-ray, Encape, e il crepuscolo render. Lumion e Twinmotion sono sia ampiamente utilizzati che ben considerati per l'interior design, Offrire un grande equilibrio di qualità ed efficienza. IL “miglior motore di rendering” Alla fine dipende dal tuo flusso di lavoro specifico, Requisiti del progetto, e estetica desiderata.
Sketchup: Lo strumento di modellazione e visualizzazione intuitivo
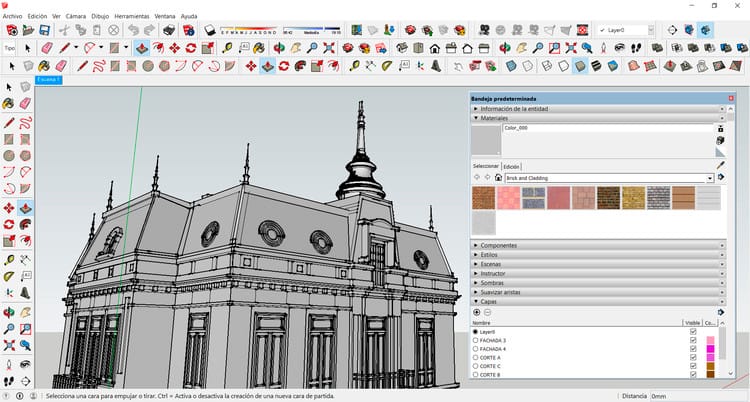
Sketchup è un software di modellazione 3D super popolare, noto per essere facile da imparare e usare. Mentre non è solo un software di rendering, È ampiamente utilizzato nell'interior design (e architettura e altro ancora) Per creare modelli e visualizzazioni 3D. È un ottimo punto di partenza, Soprattutto se sei nuovo nel design 3D.
Puoi renderlo direttamente in sketchup?
È sufficiente per l'interior design?
SketchUp è buono per gli interior designer?
Quale versione di SketchUp è la migliore per l'interior design?
SÌ, Puoi renderlo direttamente in SketchUp utilizzando le sue funzionalità di rendering integrate, Ma sono abbastanza semplici. Per rendering di qualità superiore, I designer usano spesso Rendering plugin per SketchUp Come a V-ray, Encape, e altri.
È sufficiente per l'interior design?
Per molti interior designer, Soprattutto per il design concettuale, Pianificazione dello spazio, e visualizzazione del cliente, SketchUp è assolutamente sufficiente E un ottimo strumento. È intuitivo ed eccellente per la creazione e la modifica rapida dei modelli 3D. Tuttavia, Per progetti che richiedono rendering estremamente fotorealistici o documentazione complessa, I progettisti potrebbero abbinare lo sketchup con i plug -in di rendering o utilizzarlo insieme al software BIM come Revit. SketchUp è decisamente buono per gli interior designer A causa della sua facilità d'uso, vasta libreria di modelli (3D magazzino), e forti capacità di visualizzazione.
Quale versione di SketchUp è la migliore per l'interior design?
Per interior designer professionisti, Sketchup Pro è generalmente raccomandato. Offre funzionalità più avanzate e diritti di utilizzo commerciale rispetto al SketchUp gratuito (che non è più aggiornato) o SketchUp gratuito (basato sul web per uso personale). SketchUp Studio è la versione più completa, compresi strumenti di rendering e analisi, Ma SketchUp Pro è spesso sufficiente e più economico per molti professionisti del design degli interni.
| Caratteristica | Descrizione |
|---|---|
| Interfaccia intuitiva | Interfaccia semplice e intuitiva, facile da imparare e usare, Soprattutto per i principianti. Strumenti di disegno familiari e navigazione semplice. |
| Rendering veloce e in tempo reale | Diversi plugin di rendering disponibili (V-ray, Encape) offrire velocemente, rendering in tempo reale. Risultati rapidi e regolazioni in tempo reale risparmiano tempo e sforzi. |
| Caratteristica | Descrizione |
|---|---|
| Funzionalità di rendering integrate limitate | Il rendering incorporato di base è relativamente limitato rispetto al software di rendering dedicato. La qualità di rendering può essere inferiore, Mancano funzionalità avanzate. |
| Controllo limitato sulle impostazioni di rendering | Il controllo sulle impostazioni di rendering può essere limitato, Anche con plugin. La messa a punto può richiedere plugin o software aggiuntivi, Aggiunta di complessità del flusso di lavoro. |
Meglio adatto per: Architetti e designer alle prime armi che vogliono creare qualcosa in modo rapido e semplice, Senza bisogno di livelli super alti di fotorealismo. Ottimo per i progetti di concetti e le visualizzazioni iniziali.
Revit: Potenza BIM per l'accuratezza e la collaborazione
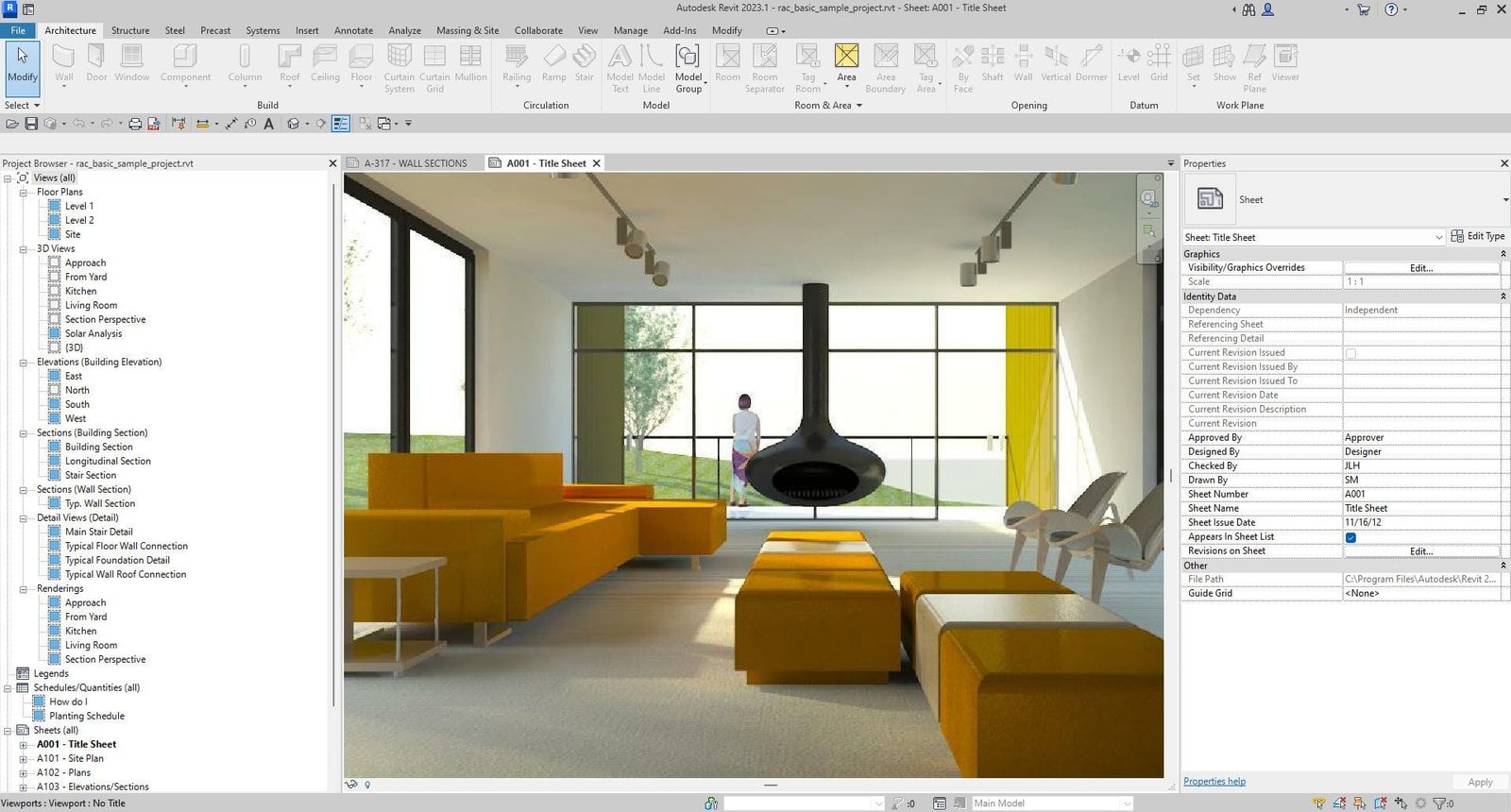
Revit è diverso dagli altri in questo elenco perché è principalmente Bim (Costruire la modellazione di informazioni) software. Ciò significa che non si tratta solo di creare belle immagini; Si tratta di costruire intelligenti, Modelli 3D ricchi di informazioni utilizzati durante l'intero processo di costruzione. Mentre ha capacità di rendering, La sua forza è nel gestire progetti di costruzione complessi e garantire l'accuratezza.
Revit è buono per l'interior design?
È revit meglio di AutoCAD per l'interior design?
È revit meglio di sketchup per interior design?
Revit o SketchUp è migliore per l'interior design?
Revit è buono per l'interior design, Soprattutto per più grande, progetti più complessi, E quando la collaborazione con architetti e ingegneri è la chiave.
È revit meglio di AutoCAD per l'interior design?
Per molti compiti di interior design, Revit è generalmente considerato migliore di AutoCAD. L'approccio BIM di Revit lo rende ideale per la gestione delle informazioni sulla costruzione, Creazione di modelli coordinati, e generare documenti di costruzione, Tutto all'interno dello stesso software. AutoCAD è principalmente software di disegno 2D, Più adatto per disegni dettagliati ma manca del ricco di dati, 3D funzionalità parametriche di revit. Per interior design, Revit offre un flusso di lavoro più integrato ed efficiente, Soprattutto per i progetti che fanno parte di build architettoniche più grandi.
È revit meglio di sketchup per interior design?
Dipende dal focus. Revit è meglio di SketchUp Per progetti che richiedono BIM, Documentazione dettagliata, e collaborazione attraverso le discipline. Revit è completo per la costruzione di progetti, Mentre SketchUp è più facile per la progettazione e la visualizzazione concettuale. Per l'interior design specificamente, SketchUp potrebbe essere preferito per la sua facilità d'uso nelle prime fasi di progettazione e modellazione 3D rapida, Mentre Revit diventa più prezioso man mano che i progetti diventano più complessi e richiedono funzionalità BIM e integrazione con i team di architettura e ingegneria.
Revit o SketchUp è migliore per l'interior design?
Non c'è single “Meglio” opzione; Dipende dalle esigenze del progetto e dell'utente. Per più piccolo, progetti di interior design incentrati sulla visualizzazione, SketchUp potrebbe essere sufficiente e più facile da usare. Per più grande, progetti più complessi, Soprattutto quelli che coinvolgono ristrutturazioni o lavorano all'interno delle strutture di costruzione esistenti, Le capacità BIM di Revit offrono significativi vantaggi nell'accuratezza, Gestione dei dati, e collaborazione.
| Caratteristica | Descrizione |
|---|---|
| Integrazione BIM | Il software BIM crea intelligente, Modelli 3D ricchi di dati per il coordinamento, documentazione, e visualizzazione. Streamlines Rendering con informazioni accurate dell'edificio. |
| Modellazione parametrica | Utilizza la modellazione parametrica per oggetti intelligenti con parametri e relazioni definite. Risparmia il tempo nella creazione e nella modifica del modello, garantire coerenza. |
| Motore di rendering integrato | Raytracer Autodesk incorporato (ARTE) Fornisce funzionalità di rendering di base all'interno di Revit. Consente il rendering diretto senza plugin di terze parti, Salvataggio del tempo di configurazione. |
| Caratteristica | Descrizione |
|---|---|
| Funzioni di rendering avanzate limitate | Il motore integrato non ha funzionalità avanzate rispetto al software di rendering dedicato. Illuminazione limitata, Materiali, e opzioni di post-elaborazione. |
| Potrebbero essere richiesti plugin di rendering esterno | Il rendering avanzato potrebbe aver bisogno di plugin di terze parti (V-ray, Encape), Aggiunta di costi e complessità al flusso di lavoro. |
Meglio adatto per: Ingegneri e progetti in cui l'accuratezza e il BIM sono le priorità principali, con il rendering come secondario, ma comunque prezioso, caratteristica. Non è l'opzione migliore per artisti 3D professionisti o quelli incentrati sui rendering di qualità del marketing.
Pianificatore 5D: Design per la casa intuitivo per gli appassionati di fai-da-te
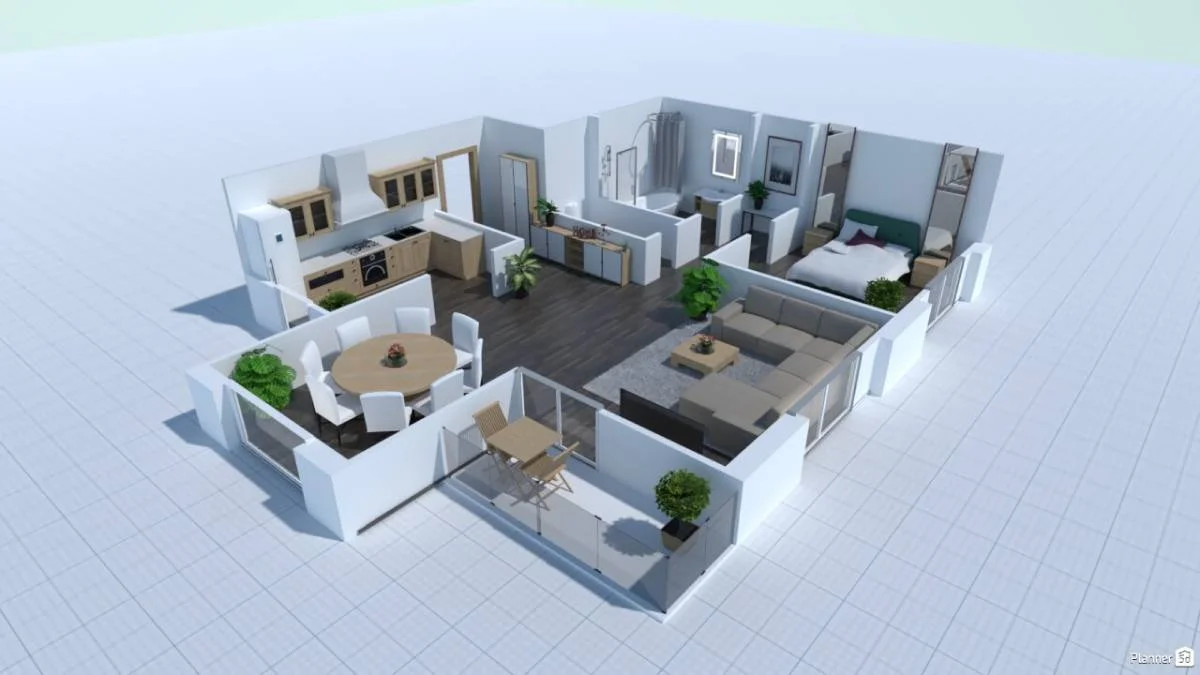
Pianificatore 5D si tratta di rendere il design per la casa facile e accessibile a tutti. È un software intuitivo, Disponibile su web e mobile, Questo è perfetto per i proprietari di case e gli appassionati di fai -da -te che vogliono visualizzare le loro idee di interior design senza bisogno di abilità speciali. È intuitivo, divertimento da usare, e ottimo per giocare con diversi layout e arredamento.
È senza interior design?
Qual è l'app migliore da utilizzare per l'interior design?
Qual è il miglior programma di interior design?
Qual è l'app migliore da utilizzare per l'interior design?
Houzz se stesso non è software di interior design, Ma una piattaforma per l'ispirazione, Trovare professionisti, e shopping. Mentre Houzz offre alcuni strumenti di visualizzazione di base, Non è un programma di progettazione a tutti gli effetti. Pianificatore 5D è spesso considerato uno dei Le migliori app da utilizzare per l'interior design, Soprattutto per principianti e proprietari di case. Fa un grande equilibrio tra facilità d'uso e funzionalità, Offrire un'interfaccia intuitiva, Una grande libreria di articoli, e visualizzazione 3D in tempo reale. Per a “miglior programma di interior design” complessivamente, Dipende dalle tue esigenze e dal livello di esperienza, Ma Planner 5D è un forte contendente nella categoria intuitiva e accessibile. Altro “migliore app” I contendenti dipendono da esigenze specifiche – Per esempio, Per il layout della stanza veloce su iPad, “Interior design per iPad” potrebbe essere preferito (Come menzionato in un altro articolo), o per il design basato su AR, “App Costa artigianale” potrebbe essere il top. Tuttavia, per il design e la visualizzazione della casa generale su più piattaforme, Il pianificatore 5D è costantemente valutato in modo forte.
| Caratteristica | Descrizione |
|---|---|
| Interfaccia intuitiva | Intuitivo, Facile per i principianti, Nessuna esperienza di progettazione 3D necessaria. Libreria di trascinamento e pre-costruzione per la creazione di spazi interni rapidi. |
| Biblioteca di articoli di grandi dimensioni | Vasta biblioteca di mobili, infissi, decorazioni, ed elementi interni. Ampia gamma di opzioni per i rendering realistici e accattivanti. |
| Rendering in tempo reale | Offre un rendering in tempo reale per la visualizzazione istantanea dei cambiamenti. Aiuta a prendere decisioni di progettazione rapide e vedere i risultati finali in tempo reale. |
| Caratteristica | Descrizione |
|---|---|
| Funzioni di rendering avanzate limitate | Manca funzionalità di rendering avanzato di software dedicato. Illuminazione limitata, Materiali, e opzioni di post-elaborazione. |
| Opzioni di personalizzazione limitate | La personalizzazione di articoli e materiali è limitata, limitare i rendering molto unici. |
| Opzioni di esportazione limitate | Esportazione di immagini e video di base, Meno flessibilità per immagini ad alta risoluzione o formati di file specifici. |
| Dipendente da Internet | Software online, Richiede connessione Internet per accedere e utilizzare, limitare il lavoro offline. |
Meglio adatto per: Appassionati di fai-da-te e proprietari di case che desiderano uno strumento di facile utilizzo per visualizzare le loro idee di design per la casa senza bisogno di capacità di progettazione professionale o funzionalità di rendering avanzate. Perfetto per veloce, Visualizzazioni realistiche degli spazi domestici.
Sweet Home 3D: Opzione gratuita e open source per il design della casa
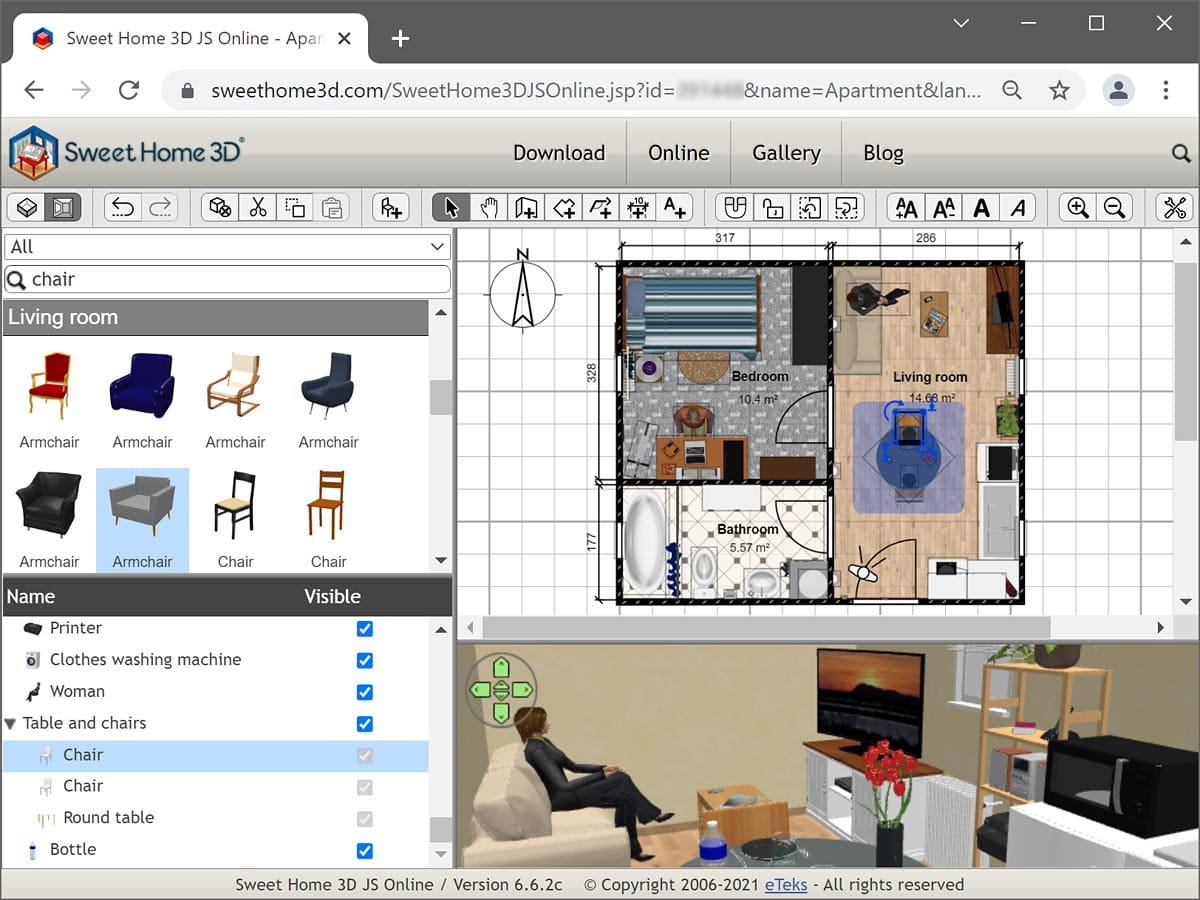
Sweet Home 3D è un'opzione fantastica se stai cercando gratuito, software di interior design open source. È intuitivo, versatile, e ottimo per i proprietari di case, Fai -da -te, e anche gli interior designer che hanno bisogno di uno strumento economico per la modellazione e la visualizzazione 3D di base. Potrebbe non avere tutte le caratteristiche fantasiose del software a pagamento, Ma è sorprendentemente capace per un programma gratuito.
È un software COOHOM gratuito o a pagamento?
Software COOHOM è principalmente un pagato piattaforma, Sebbene possano offrire prove gratuite o versioni gratuite limitate. Al contrario, Sweet Home 3D è completamente gratuito e open source. Questo rende Sweet Home 3D un'opzione molto interessante per gli utenti con un budget limitato o per quelli che hanno appena iniziato e vogliono sperimentare il software di interior design senza alcun impegno finanziario. Coohom, Essere un prodotto commerciale, vanta spesso funzionalità più avanzate e un'interfaccia utente più raffinata, Ma per gli utenti che danno la priorità al rapporto costo-efficacia e all'accessibilità open source, Sweet Home 3D è un'alternativa potente e gratuita.
| Caratteristica | Descrizione |
|---|---|
| Facile da usare | Semplice, Interfaccia utente intuitiva, Molto per principianti per la creazione di modelli e rendering 3D senza esperienza precedente. |
| Biblioteca | Biblioteca di mobili di dimensioni decenti, infissi, Decorazioni per l'aggiunta di modelli 3D, Migliorare le visualizzazioni di interior design. |
| Opzioni di personalizzazione | Offre personalizzazione per la modifica degli articoli, Creazione di materiali personalizzati, e regolare le impostazioni di illuminazione, Fornire flessibilità di progettazione. |
| Economico | Software gratuito e open source, renderlo un'opzione economica per gli utenti che evitano costosi investimenti software. |
| Caratteristica | Descrizione |
|---|---|
| Funzioni di rendering avanzate limitate | Manca l'illuminazione avanzata e le opzioni del materiale per i risultati fotorealistici. Non è l'ideale per il professionista, esigenze di rendering di fascia alta. |
| Limitazioni delle prestazioni | Software leggero, Performance e rendimento delle limitazioni di qualità rispetto al software specializzato. Limitazioni nella velocità di rendering e nella qualità visiva. |
| Dipendente da Internet (per le biblioteche) | Software desktop, ma necessita di Internet per ulteriori librerie di articoli o aggiornamenti, limitare l'accesso offline al contenuto esteso. |
Meglio adatto per: Appassionati di fai -da -te e proprietari di case che desiderano uno strumento facile da usare e liberi, Ma non sono troppo preoccupati per le immagini di alta qualità o le funzionalità di rendering avanzate. Ottimo per la visualizzazione del design per la casa di base.
Cedre: Software di progettazione domestica professionale per i professionisti della costruzione
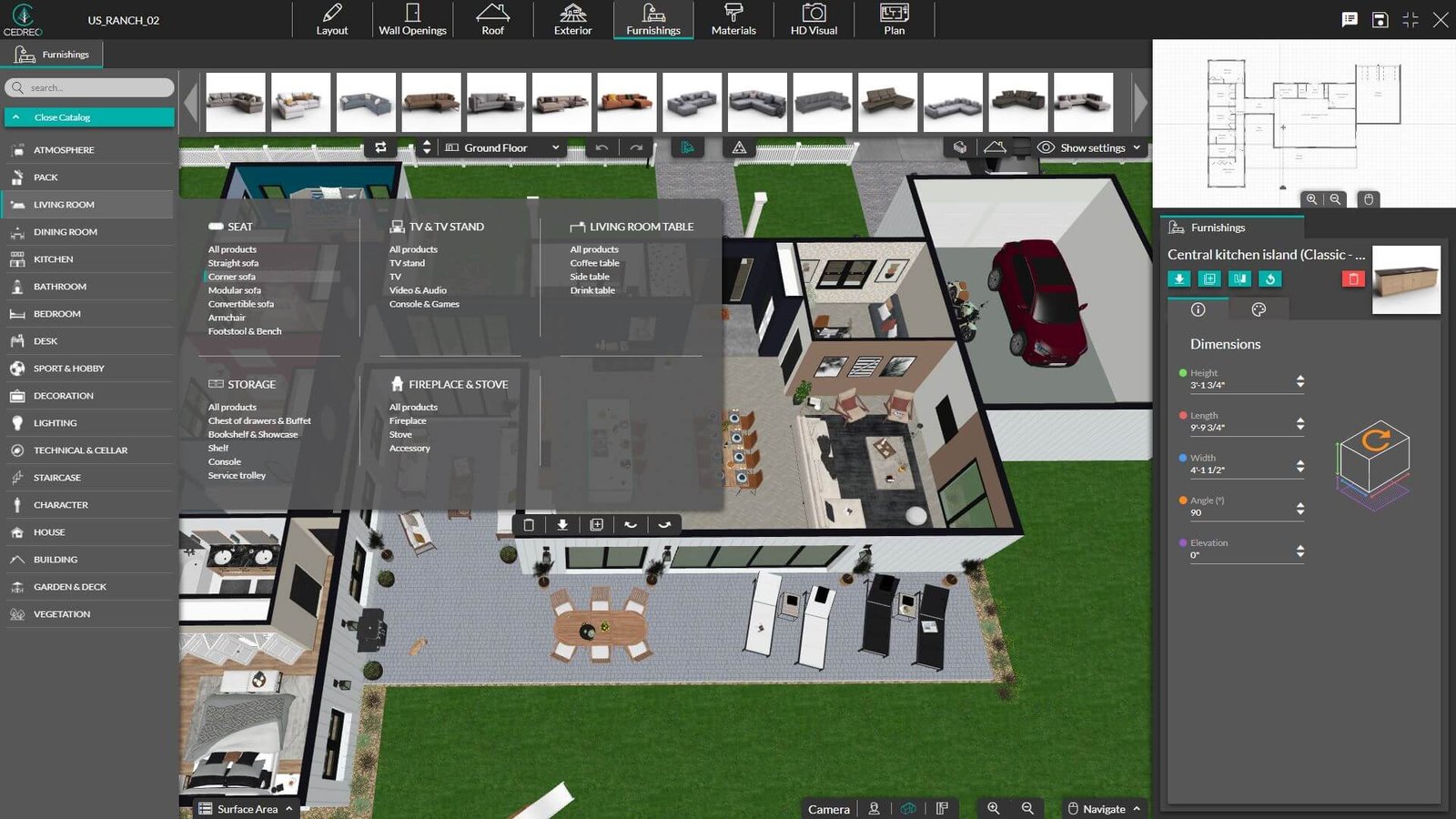
Cedre è progettato appositamente per i professionisti nell'edificio domestico, rimodellamento, e industrie di interior design. È un software basato su cloud che si concentra sulla semplificazione dell'intero processo di progettazione, Dai piani iniziali a splendidi rendering fotorealistici. Se sei un professionista alla ricerca di uno strumento completo che sia anche efficiente e facile da usare, Cedreo merita uno sguardo da vicino.
| Caratteristica | Descrizione |
|---|---|
| Facilità d'uso | Rinomato per interfaccia intuitiva, consentendo ai professionisti di generare rapidamente rendering 3D fotorealistici per le tempistiche del progetto veloci. |
| Capacità di progettazione e visualizzazione | Oltre i layout di base, consente una pianificazione dettagliata con planimetrie, Sezioni trasversali, e elevazioni. Vasta libreria di prodotti 3D personalizzabili. |
| Collaborazione basata su cloud | La piattaforma cloud facilita la collaborazione di team e client senza soluzione di continuità con aggiornamenti in tempo reale e accessibilità da qualsiasi luogo. |
| Strumenti di presentazione completi | Gli utenti possono creare documenti di presentazione completi direttamente all'interno di Cedreo, semplificare la comunicazione dei clienti e la condivisione dei concetti. |
| Strumenti di visualizzazione avanzati | Offre strumenti di stadiazione virtuale, Migliorare la mostra professionale e la sperimentazione con layout e arredamento interni. |
| Caratteristica | Descrizione |
|---|---|
| Dipendenza da Internet | Basato su cloud, Richiede Internet stabile per prestazioni ottimali, potenzialmente limitare l'uso in aree con scarsa connettività. |
| Curva di apprendimento | Sebbene intuitivo, Mastering Full Suite di capacità può richiedere una curva di apprendimento, Soprattutto per gli utenti nuovi agli strumenti di progettazione digitale. |
| Considerazioni sui costi | L'accesso alle funzionalità avanzate ha un prezzo. Investimento giustificato dalle capacità ma possono essere una considerazione per gli utenti attenti al budget. |
Meglio adatto per: Professionisti del design per la casa, costruttori, rimodellatori, e interior designer che hanno bisogno di un digiuno, efficiente, e strumento intuitivo per la creazione di piani completi e rendering fotorealistici, Soprattutto per le presentazioni e la collaborazione dei clienti.
Menzioni onorevoli: Espandere il tuo software Toolkit
Mentre i sette software che abbiamo appena esaminato sono i principali contendenti, Ce ne sono un paio di più che vale la pena menzionare brevemente. Queste sono opzioni solide che potrebbero essere adatte a seconda delle tue esigenze specifiche:
Designer di case (Chief Architect Home Designer)
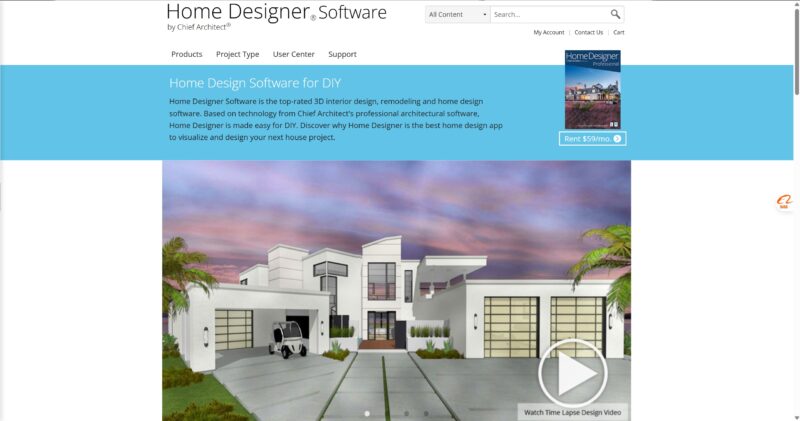
Designer di case, Sviluppato dal capo architetto, è una suite di livello professionale volto a creare progetti di casa sia interni che esterni. È noto per essere ricchi di funzionalità e user-friendly, Colmare il divario tra potere professionale e facilità d'uso.
Pro: Vasta biblioteca di elementi di design, genera automaticamente documenti di costruzione, Interfaccia intuitiva, Ampia gamma di opzioni di personalizzazione.
Contro: Può essere costoso rispetto alle opzioni più semplici, ha una curva di apprendimento (sebbene meno ripido di un software professionale), Flessibilità e realismo limitati rispetto al software di rendering dedicato, e può avere requisiti di sistema esigenti.
Roomsketcher
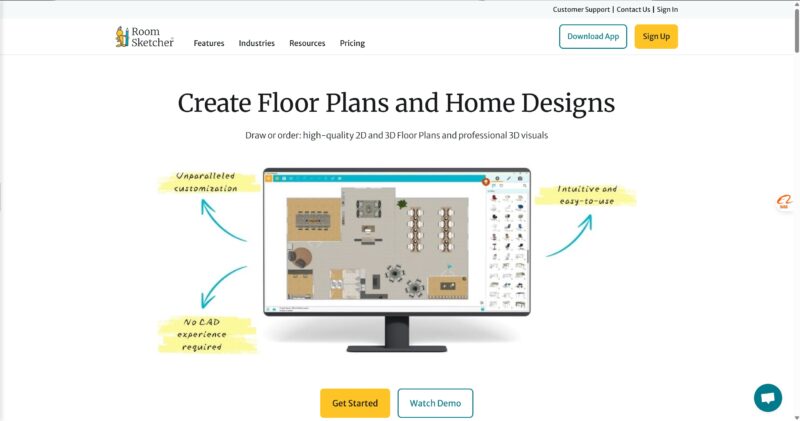
Roomsketcher è incentrato rapidamente per la facilità d'uso e la creazione di planimetrie e design degli interni. È una buona opzione per i proprietari di case, designer, e professionisti immobiliari che hanno bisogno di visualizzare gli spazi e creare tour virtuali senza una ripida curva di apprendimento.
Pro: Interfaccia molto user-friendly, Biblioteca decente di mobili e materiali, offre accesso sia online che offline, ed è generalmente conveniente.
Contro: Realismo limitato nei rendering rispetto al software più avanzato, Opzioni di personalizzazione limitate per i progetti, e ha funzionalità di rendering avanzate limitate.
Conclusione: Il miglior software è quello che si adatta alle tue esigenze
COSÌ, Qual è la linea di fondo? Come hai visto, Non c'è single “migliore” 3D software di rendering per interior design che funziona per tutti. La scelta perfetta si riduce davvero le tue esigenze specifiche, il tuo livello di abilità, il tuo budget, E quello che vuoi ottenere.
Se sei un professionista esperto che mira al fotorealismo di alto livello e hai progetti complessi, software come 3ds max Potrebbe essere la tua potenza. Se le presentazioni di velocità e client sono fondamentali, Lumion è un'opzione fantastica. Per la facilità d'uso e la visualizzazione rapida, Soprattutto per i principianti, Sketchup E Pianificatore 5D sono eccellenti punti di partenza. E se stai cercando un approccio focalizzato sul BIM per progetti complessi, Revit offre strumenti potenti. Gli utenti consapevole del budget possono esplorare i gratuiti e sorprendentemente capaci Sweet Home 3D, Mentre i professionisti che necessitano di un equilibrio tra funzionalità e facilità d'uso potrebbero trovare Cedre O Designer di case una soluzione perfetta.
Il miglior consiglio? Non solo crederci la nostra parola! Prova prove gratuite di alcuni software diversi che ti sembrano interessanti. Trascorri un po 'di tempo a giocare, Guarda quale interfaccia ti piace di più, E quale software sembra più intuitivo per il tuo flusso di lavoro. Considera quali caratteristiche sono più importanti per i tuoi progetti e i tuoi clienti.
Alla fine, Il giusto software di rendering 3D è quello che ti consente di dare vita alle tue visioni creative, comunicare le tue idee in modo efficace, e porta i tuoi progetti di interior design al livello successivo. COSÌ, vai a esplorare, sperimentare, e trova il tuo partner di design perfetto!



