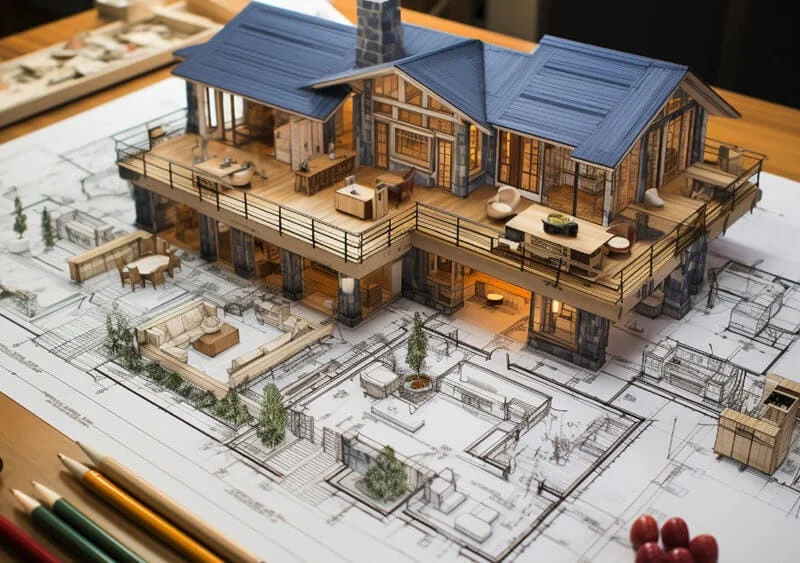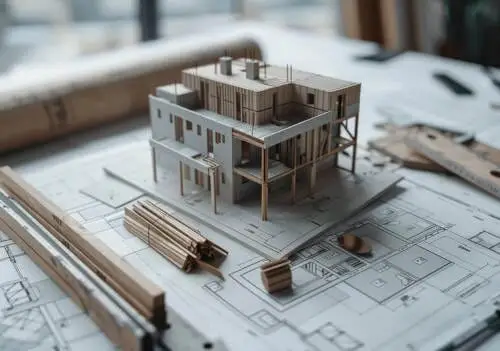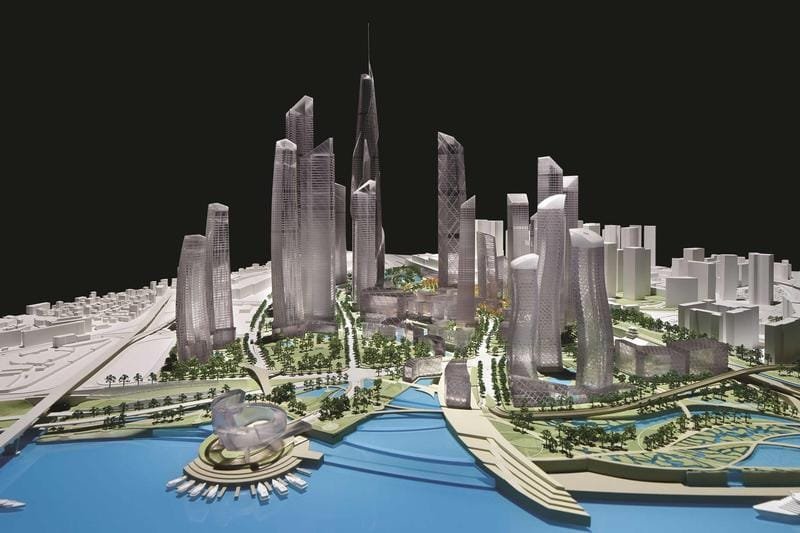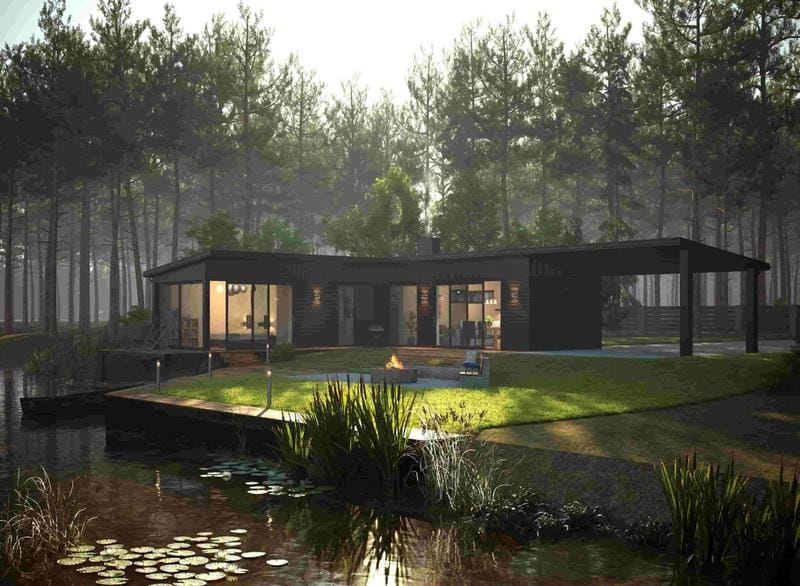目次
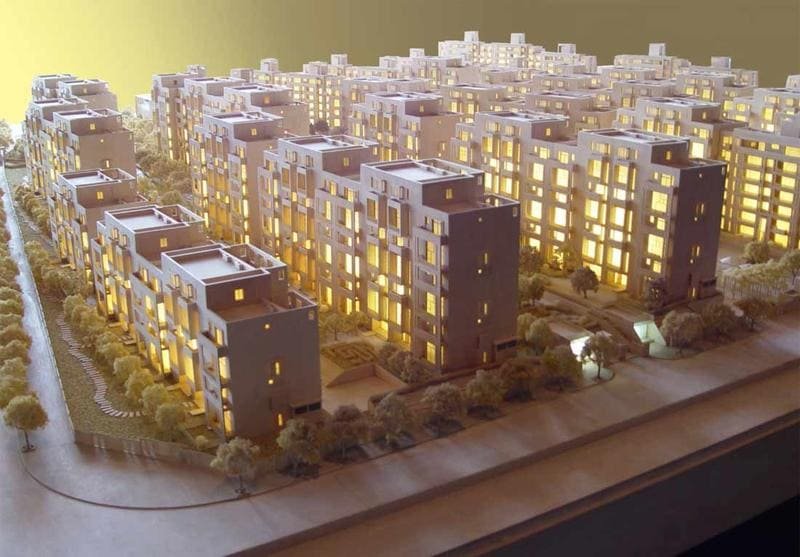 私. 建築モデルスケールとは何ですか?
私. 建築モデルスケールとは何ですか?
基本から始めましょう. 建築モデルスケールは、すべての材料を保持する特別なレシピのようなものです (モデルのさまざまな部分) 適切な割合で. ミニチュアバージョン間の比例関係です (モデル) そして、それが表すフルサイズのもの (本物の建物またはデザイン).
建築家がどのように彼らの壮大なビジョンを生き返らせるのか疑問に思ったことはありませんか, あなたがあなたの手に握ることができるサイズに縮みました? それはすべてです 建築モデル, そして、これらのモデルの中心には信じられないほど重要なものがあります: スケール. 小さなモデルを実際の建物に接続する秘密のコードと考えてください.
アーキテクチャモデルは、デザインのミニチュアバージョンです, そして、彼らは関係するすべての人を助けます - 建築家からクライアントまで - “見る” プロジェクトが構築される前のプロジェクト. アーキテクチャモデルのスケールを理解することは、新しい言語を学ぶようなものです. これらのモデルを正確に解釈して作成できます, デザインを保証します, コミュニケーション, プロジェクトの結果は可能な限り成功しています. このガイドは、この言語を学習しやすくするように設計されています. あなたが建築家かどうか, 学生, または、単にデザインの世界に興味がある人, ここには、理解とスキルを高めるための実用的な知識があります. それで, 飛び込みましょう!
しかし、なぜ建築家はスケールを使用するのか? 良い, 彼らはいくつかの重要な目的を果たします:
- 相対サイズ: スケールは、実際の建物がどれほど大きくても小さくなるかの感覚を与えてくれます.
- 現実チェック: 彼らは私たちがモデルに見られるものと実生活に存在するものとの間につながりを作り出します.
- デザインの視覚化: 彼らはクライアントを助けます, ビルダー, そして、建築家自身でさえ、デザインをより明確に理解しています.
多くの異なる領域でスケールモデルを見つけることができます, 建物の設計だけではありません. 都市計画者はそれらを使用して都市全体がどのように見えるかを示します, インテリアデザイナーはそれらを使用して部屋を計画します. 風景の建築家でさえ、庭園や公園のスケールモデルを作成します!
カップを測定せずにケーキを焼こうとしていると想像してみてください! 適切なスケールを理解し、使用することは、アーキテクチャモデルですべてを正しくするための鍵です. モデルが正確であることを保証します, 役に立つ, デザインを実現するのに役立ちます.
人々も尋ねます:
- 建築モデルのポイントは何ですか? アーキテクチャモデルは、3次元でデザインを視覚化するのに役立ちます, その空間性を理解しやすくし、その意図を伝える.
- なぜ建築モデルが重要なのか? 彼らはコミュニケーションを促進します, 建築家がクライアントと利害関係者に効果的にデザインを提示できるようにする. 彼らはまた、プロセスの初期に潜在的な設計上の欠陥を特定するのに役立ちます, 時間とお金を節約します.
- 良い建築モデルを作るもの? 正確さ, 細部への細心の注意, 設計意図の明確な表現, 適切な使用, 高品質の材料は、優れた建築モデルの重要な要素です. これをガイドで説明します モデル材料と仕上げ.
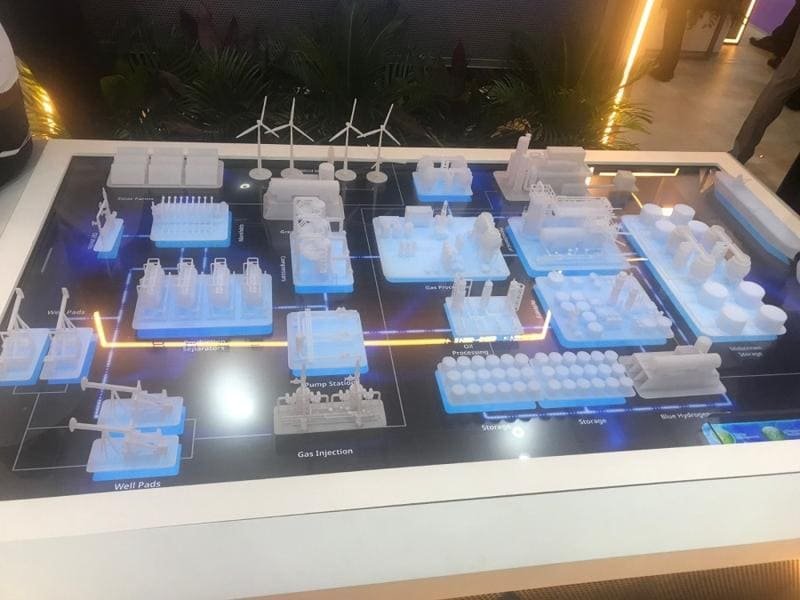 ii. 建築家スケールvs. エンジニアスケール: 違いを理解する
ii. 建築家スケールvs. エンジニアスケール: 違いを理解する
建築モデリングへの旅を始めるとき, 精度を確保するための2つの重要なツールにすぐに遭遇します: アーキテクトスケールとエンジニアスケール. どちらも専門的な支配者です, しかし、それらはさまざまな方法で機能し、さまざまなタスクに適しています. それらを理解することは、モデルメーカーとの効果的なコミュニケーションの鍵です.
建築家スケール: デザイナーの定規
建築家のスケールを、青写真と現実の世界の間の翻訳者と考えてください. 建築家が帝国ユニットを使用してスケーリングされた図面を実際の寸法に簡単に変換できるように設計されています (足とインチ). エッジにいくつかの異なるスケールがマークされています, だからあなたはすぐに足とインチで物事を測定することができます, 図面が実際の建物よりもはるかに小さい場合でも.
アーキテクトスケールが非常に便利な理由は次のとおりです:
- 直接測定: 複雑な数学の変換を行う必要なく、足とインチで直接測定できます.
- さまざまなスケール: さまざまな一般的な建築尺度を提供します (例えば。, 1/4″ = 1′-0″) さまざまな描画サイズと詳細レベルに合わせて.
- 使いやすい: それがどのように機能するかを理解したら, 計画から正確な測定を取得するための迅速かつ効率的な方法です.
アーキテクトスケールの読み方:
アーキテクトスケールは最初は少し混乱しているように見えるかもしれません, しかし、実際には非常に簡単です. 各スケールには比率が付いています, 1/4のように″ = 1′ または1/8″ = 1′. これは、図面の4分の1インチが実際の建物の1フィートを表すことを意味します. 何かを測定する, あなたは定規に正しいスケールを見つけます, 図面に合わせてください, 測定を直接読んでください.
より深く潜る, チェックアウト iiiを参照してください 各タイプのスケールを読む方法に関する詳細な手順については.
エンジニアスケール: 正確な計算機
エンジニアスケールは、わずかに異なるアプローチを採用しています. 分数や帝国ユニットを使用する代わりに, の単位に基づいて小数比を使用します 10. これにより、正確な測定と計算が必要なプロジェクトに最適です, 特にメトリックまたは大規模な土木工学と土地調査用.
エンジニアスケールをユニークにするものは次のとおりです:
- 小数比: のようなスケールを使用します 1:10, 1:20, 1:30, 等, 図面上の1つのユニットが表されます 10, 20, または 30 実際のユニット.
- 正確な計算: 計算を簡素化します, 特に、メトリック寸法の多数または複雑なサイトプランを使用する場合.
- 三角形: それは通常、6つの異なるスケールを持つ三角形の形状を持っています, 幅広いオプションを提供します.
建築家はサイト計画や大規模プロジェクトにエンジニアスケールを使用する場合がありますが, 通常、建築家のスケールは、帝国システムを使用する地域の設計と建設図面を構築するために好まれます。.
人々も尋ねます:
- アーキテクトスケールをどのように読みますか? 適切なスケールのゼロマークを測定したいラインの一方の端に合わせて、アーキテクトスケールを読みます, そして、ラインの反対側で測定値を読む.
- 定規のスケールは何ですか? 定規のスケールは、定規の測定値と測定されるオブジェクトの実際のサイズの比率を指します.
- 何をしますか 1/4 インチスケールの平均? a 1/4 インチスケール (1/4″ = 1′) それを意味します 1/4 図面にインチが表されます 1 現実の足.
- エンジニアスケールとは何ですか? エンジニアスケールは、小数比を使用する専門的な定規です (例えば。, 1:10, 1:20) 測定を表すため.
- アーキテクトスケールとエンジニアスケールの違いは何ですか? 主な違いは、建築家スケールが帝国ユニットに基づいて分数スケールを使用することです (例えば。, 1/4″ = 1′), エンジニアスケールでは、ユニットに依存しない10進スケールを使用します (例えば。, 1:10).
- エンジニアスケールをどのように使用しますか? エンジニアスケールを使用するには, 描画の適切な比率を選択し、ゼロマークを測定する行の一方の端に合わせます. それから, ラインの反対側の測定値を読む, スケール比を考慮して.
 iii. アーキテクトスケールの読みに深く飛び込みます
iii. アーキテクトスケールの読みに深く飛び込みます
建築家の支配者に見られる最も一般的なスケールのいくつかを読む方法を詳しく見てみましょう. これを理解することは、図面をチェックし、モデルメーカーと明確に通信するために不可欠です. 1/4を分解します″, 1/8″, および3/4″ スケール, 従うべき実用的な例を提供します.
1/4″ 規模 (1/4″ = 1′)
1/4″ スケールは、建築図面の主力です, 特に住宅および商業用のフロアプランの場合. それはあなたが描画を管理しやすいままにしながら、あなたが良いレベルの詳細を表現することを可能にします. この規模で, あなたの絵の1フィートの1フィートが現実の世界の1フィートを表しています.
読み方:
- 方向: 左から右または右へのスケールを読むことができます。.
- 足とインチ: ゼロマークを探します. ゼロから始まり、メインルーラーに沿って移動する完全な足が測定されます. ゼロマークを通過する余分なセクションは、インチを表すように細分化されています.
例:
あなたがある壁を測定したいとしましょう 5 足 6 長さインチ. これがどのようにそれをするかです:
- 1/4を見つけます″ あなたの支配者に拡大します.
- 図面の壁の片端に5フィートのマークをスケールに置きます.
- 壁のもう一方の端は、ゼロマークを過ぎてインチセクションに伸びています. そこの価値を読んでください, それはそうでしょう 6 インチ.
- 全長はです 5 足 6 インチ!
1/8″ 規模 (1/8″ = 1′)
1/8″ スケールは、より大きなエリアを表す必要がある場合に便利です, 建物全体のフロアプランや小さなサイトプランのように. これにより、ページにもっと収まることができます, しかし、1/4よりも粒状の詳細が少ない″ 規模. 今, 絵の8分の1インチは、現実の1フィートを表しています.
読み方:
- 方向: 通常、左から右に読みます.
- 足とインチ: インチセクションは通常、ゼロの左側にあります, そして足が右側にあります.
- インチマーキング: 細心の注意を払ってください! 1/8で″ 規模, インチセクションの各小さなティックマークは、しばしば * 2 *インチを表します, 1つではありません, サイズが小さいため.
例:
ある部屋を測定しましょう 10 足 4 1/8を使用して長いインチ″ 規模:
- 1/8を見つけます″ あなたの支配者に拡大します.
- 部屋の片端に10フィートのマークを描画の上に置きます.
- ゼロマークを過ぎてインチを読んでください. 2つのティックマークが表されます 4 インチ.
- 規模のそのポイントはです 10 足 4 インチ!
3/4″ 規模 (3/4″ = 1′)
3/4″ スケールは全体的なフロアプランではあまり一般的ではありませんが、カスタムキャビネットのような詳細を表すのに非常に役立ちます, 階段セクション, または、より正確な特定の壁アセンブリ. 今, 図面上の4分の3インチは、実際の生活で1フィートと同じです.
読み方:
- 方向: インチはゼロから左に読み取られます, 足はゼロから右に読まれます.
- インチマーキング: このスケールには、1/4よりも詳細なマーキングがあります″ および1/8″ スケール, 多くの場合、そのすべてのインチとその分数のマークが含まれます.
例:
あなたがそれである部分を描いていると仮定します 2 足 9 3/4で長さの長さ″ 規模, それから:
- 3/4を探してください″ スケールルーラーのスケーリング.
- ラインの片端に2フィートのマークを置きます.
- ゼロマークを過ぎてインチを読んでください, 9インチマーキングを見つける.
- これにより、長さが確認されます 2 足 9 インチ.
人々も尋ねます:
- スケールを測定するにはどうすればよいですか? 測定スケールには、専門的な定規の使用が含まれます (建築家またはエンジニアスケール) 特定の比率に基づいて、描画寸法を現実世界の寸法に変換する.
- 何ですか 1 に 50 規模? a 1 に 50 規模 (1:50) それを意味するメトリックスケールです 1 図面上のユニットは表します 50 実際には同じユニットの (例えば。, 1 図面上のCMは等しくなります 50 実生活でのCM).
- スケール比を計算するにはどうすればよいですか? スケール比を計算します, 現実世界の寸法を描画寸法で分割します. 両方の測定が分割する前に同じユニットにあることを確認してください.
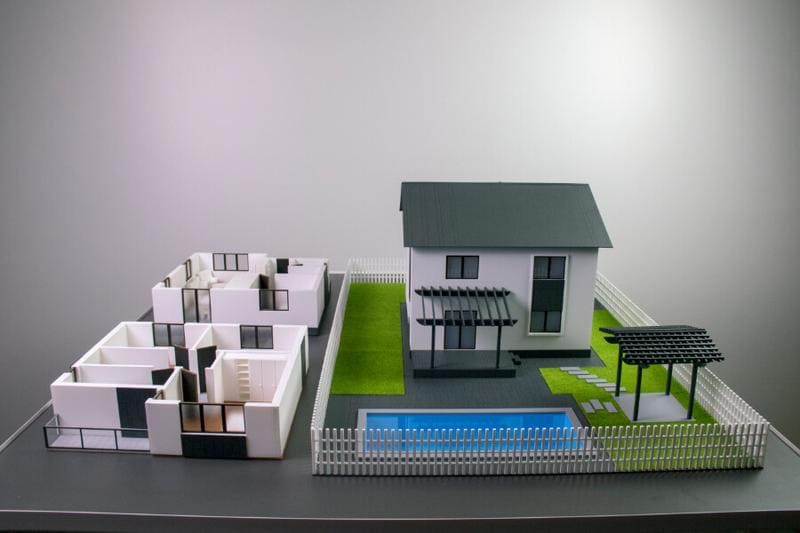 IV. 建築における表現のスケール
IV. 建築における表現のスケール
建築モデルのスケールは、物事を縮小するだけではありません; 彼らは、どのくらいの詳細を表示するか、どのくらいの周囲のコンテキストを含めるかを戦略的に選択することです. この選択, または表現のスケール, 人々がどのようにデザインを知覚し、理解しているかに直接影響します.
地図上でズームインとアウトのように考えてください. ズームアウトしたとき, あなたは全体像を見る - 大陸, 国, と主要都市. ズームインするとき, あなたはもっと詳細を見始めます - 道路, 河川, および個々の建物. 同じ原則が建築モデルにも当てはまります. 選択したスケールは、どの詳細が表示されているか、モデルが伝える全体的な印象を決定します.
表現には3つの主要なタイプがあります:
- 自然スケール (1:1)
- 削減スケール
- 拡大または拡大スケール
自然スケール (1:1): 本当の取引
自然なスケール, または 1:1, モデルが実際のオブジェクトと同じサイズであることを意味します. これは、綿密に調べる必要がある小さなコンポーネントや詳細を研究するのに最適です, カスタムドアハンドルや複雑なファサード接続など. 想像してみてください 1:1 ドアノブまたは窓枠のモデル. それはあなたがすべての曲線を見ることを可能にします, すべてのテクスチャー, そして、完成した建物内にあるすべての接続.
いつ使用するか:
- 小さなスペースまたは複雑な建設の詳細を調査します.
- 小さいデザイン, 正確な測定を必要とするオーダーメイドのコンポーネント.
- 大量生産前に異なる部品がどのように適合するかをテストするためのプロトタイプを作成する.
削減スケール: 世界を縮小します
削減スケールは、建築モデリングで最も一般的です. それらは、実際のオブジェクトのサイズを縮小して、より小さなものを作成することを伴います, より管理しやすいモデル. これらのスケールは通常、比率として表されます, のように 1:50, 1:100, または 1:500.
のスケール 1:50 モデルに1つのユニットを意味します (1インチまたは1センチのように) 表現します 50 現実の世界で同じユニットの. それで, 壁がある場合 10 現実には長さの長さ, だろう 2.4 aで長さのインチ 1:50 スケールモデル (10 フィート= 120 インチ, 120 インチ / 50 = 2.4 インチ).
一般的に使用される削減スケールをいくつか紹介します:
| 規模 | 応用 |
|---|---|
| 1:50000 | 地域計画, 都市とその周辺地域の関係を示す. |
| 1:2000 | マスタープランニング, 大規模な開発のレイアウトを表示します. |
| 1:1000 | サイト計画, 建物とそのサイトの関係を示しています. |
| 1:500 | 建物のデザイン, 建物の全体的な形と質量を示しています. |
| 1:200 | 詳細な建物の設計, 床のレイアウトと部屋の配置を示す. |
| 1:100 | インテリアデザイン, 家具と備品の配置を示しています. |
| 1:50 | 詳細図, 特定の建物要素の構築を示す. |
| 1:20 | 家具デザイン, 家具の寸法と構造を示す. |
| 1:10 | 製品デザイン, 小さなオブジェクトの詳細を表示します. |
| 1:5 | 非常に詳細な製品設計, 最小の機能を表示します. |
いつ使用するか:
- 管理可能なサイズの大きな建物またはサイト全体を表す.
- 全体的なデザインコンセプトと空間的関係をクライアントと伝える.
- 建物が周囲の環境にどのように適合するかを示します, で見られるように MasterPlanモデル.
拡大または拡大スケール: 顕微鏡ビュー
倍率スケール, のように 10:1, 5:1, または 2:1, 小さなオブジェクトを実際よりも大きく見えるようにするために使用されます. これは、自然なスケールで見ることができない複雑な詳細を研究するのに役立ちます. 想像してみてください 5:1 運動学のファサードの小さなギアのモデルまたはカスタム家具の複雑なジョイント. それはあなたが信じられないほどの精度であらゆる側面を調べることができます.
いつ使用するか:
- 小さい微細な詳細を調べる, 複雑なコンポーネントまたはメカニズム.
- 正確な測定と注釈を必要とする技術図面を作成します.
- デバイスまたは構造接続の内部仕組みを視覚化する.
人々も尋ねます:
- 何ですか 1 100 アーキテクチャのスケール? a 1:100 スケールはそれを意味します 1 モデルのユニットは表します 100 実際のユニット. 一般的に計画と標高の構築に使用されます.
- 何ですか 1 20 規模? a 1:20 スケールはそれを意味します 1 モデルのユニットは表します 20 実際のユニット. 大規模なインテリアモデルや詳細な建設図面によく使用されます.
- モデルのスケールを選択するにはどうすればよいですか? 詳細の必要性とモデルの全体的なサイズのバランスをとるスケールを選択し、, 最も重要なことです, 表現の主な目的 (例えば。, 販売, 計画, 設計).
 v. スケールモデルの種類とその理想的なスケール
v. スケールモデルの種類とその理想的なスケール
建築モデルはすべて同じではありません. 彼らはさまざまな形で来ます, それぞれがデザインの特定の側面を強調するように設計されています. 必要なモデルの種類は、スケールと詳細の選択に直接影響します.
- 詳細モデル
- インテリアモデル
- 概念/開発スケールモデル
- プレゼンテーションモデル
- サイトモデル
- 風景モデル
詳細モデル: 近くで個人的な
詳細モデルは、すべてが微妙なものを紹介することです. 彼らは建物やデザインの特定の部分に焦点を当てています, 複雑なジョイントのように, ウィンドウシステム, またはユニークなファサード要素. これらのモデルはより大きなスケールを使用します (範囲から 1:10 に 1:1) 信じられないほどの精度と正確さを可能にするため.
目的:
- さまざまな部品がどのように接続して建設チームに対話するかを明確にするために.
- 高品質を披露します 材料と仕上げ それが使用されます.
- 複雑な空間的問題や構造的課題を解決するために、それらがコストのかかるオンサイトの問題になる前.
インテリアモデル: 中に足を踏み入れる
インテリアモデルは、建物の中を覗いてください, レイアウトを探索できるようにします, 家具の配置, そして全体的な雰囲気. インテリアデザイナーや、豪華な住宅やホスピタリティスペースを販売するために特に便利です.
規模: インテリアモデルは通常、スケールで構築されます 1:30 に 1:20, これにより、全体的なスペースと家具のような個々の詳細を示すこととのバランスが取れています。.
目的:
- 家具の配置を計画する, 備品, 効果的に機器.
- 別の試験で実験します 照明スキーム カラーパレット.
- 審美的に心地よく、機能的に効率的なスペースを作成する.
概念/開発スケールモデル: アイデアの探索
概念モデル, 開発モデルとも呼ばれます, 3次元の大まかなスケッチのようなものです. それらは、さまざまなアイデアや可能性を探求するために設計プロセスの初期に使用されます. これらのモデルはしばしば迅速です, 単純, 段ボールやフォームなどの安価な素材で作られています.
規模: スケールは大きく異なる場合があります, から 1:500 に 1:200, または、特定のスケールもまったくありません, プロジェクトと必要な詳細レベルに応じて.
目的:
- さまざまな空間的概念と大量の配置を迅速にテストします.
- 設計プロセスの早い段階で潜在的な問題や課題を特定する.
- 初期のデザインのアイデアを具体的な方法でクライアントや利害関係者に伝える, 多くの場合 デザインコンペティションに勝ちます.
プレゼンテーションモデル: 壮大な公開
プレゼンテーションモデルは洗練されています, 最終的なデザインをクライアントに紹介するために使用される洗練されたバージョン, 投資家, または一般の人々. 彼らは高品質の素材と細部への信じられないほどの注意で細心の注意を払って作られています. スケールは、デザインの最も重要な機能を強調し、永続的な印象を作成するために慎重に選択されます.
規模: プレゼンテーションモデルの規模は、プロジェクトによって異なる場合があります, しかし、一般的なスケールには含まれます 1:100 そして 1:200 単一の建物用.
目的:
- デザインの美しさと優雅さでクライアントと利害関係者を感動させる.
- プロジェクトに対する興奮と熱意を生み出す, ガイドで詳述されているように モデルが販売を2倍にする方法.
- プロジェクトが前進するための資金または承認を確保する.
サイトモデル: ステージを設定します
サイトモデルは、建物とその周辺の環境との関係に焦点を当てています. 彼らは地形を示しています, 造園, サイトのその他の機能, 建物がその文脈にどのように適合するかを視覚化するのに役立ちます. 彼らは通常、あなたにサイトについてのより大きな絵のアイデアを与えます. この種のモデルは通常、建物の小さな詳細に焦点を当てていませんが、サイトの詳細に焦点を当てています.
規模: サイトモデルは通常、スケールで構築されます 1:250 または 1:500.
目的:
- サイトの地形を理解する, 斜面を含む, 輪郭, および排水パターン.
- 建物と既存の機能との関係を視覚化する, 木など, 道路, およびユーティリティ.
- 計画の承認を計画するために、周囲の環境に対する建物の影響を評価する.
風景モデル: 自然を生き返らせる
ランドスケープモデルは、サイトモデルを次のレベルに引き上げます, 風景のデザインに特に焦点を当てています. 彼らは植え付けを示しています, ハードスケープ, 屋外環境を作成するその他の機能. ここでの主な焦点は、建物とその建築ではなく、自然にあります.
規模: ランドスケープモデルは、より大きなスケールで設計されています, 通常から 1:500 そして 1:1000 ずっと 1:2500.
目的:
- 風景のデザインを視覚化するため, 植え付けベッドを含む, 通路, と水の特徴.
- まとまりのある調和のとれた屋外環境を作成します.
- ランドスケープデザインの美しさと機能を紹介する, 私たちが詳述するプロセス 現実的なモデルの造園の秘密.
人々も尋ねます:
- スケールモデルとは? スケールモデルは、オリジナルよりも比例して小さいまたは大きいオブジェクトまたは構造の物理的表現です, 特定の情報を通信するために特定のスケール比に構築されました.
- さまざまな種類のスケールモデルは何ですか? スケールモデルにはいくつかのタイプがあります, 詳細モデルを含む, インテリアモデル, 概念モデル, プレゼンテーションモデル, サイトモデル, およびランドスケープモデル, それぞれが特定の目的を持っています.
- 概念モデルとは何ですか? 概念モデルは、デザインのアイデアと空間的関係を探求するために使用される予備モデルです, 多くの場合、シンプルな素材で作られ、時には正確なスケールなしで作られています, 創造性を促進するため.
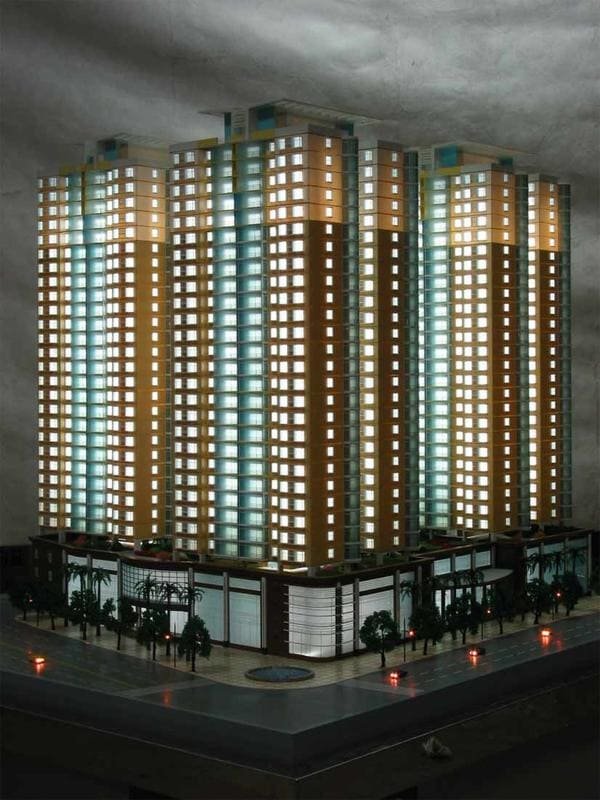 vi. スケールとその建築アプリケーション: 詳細なガイド
vi. スケールとその建築アプリケーション: 詳細なガイド
さまざまなスケールは、さまざまな目的とタイプの建築表現に役立ちます. モデルに最適なスケールは、あなたが何を強調したいか、どのレベルの詳細を表示する必要があるかによって異なります. いくつかの一般的なスケールとそのアプリケーションの詳細をご覧ください:
| 規模 | 応用 | 詳細 & 戦略的焦点 |
|---|---|---|
| 1:1, 1:10, 1:20, 1:50, & 1:75 | 詳細, 内部スペース, 詳細なフロアプラン | 材料を強調します, 仕上げ, およびレベルの変更. 現実的な詳細は予算に依存します, しかし、目標は高い忠実度です. |
| 1:100, 1:200, 1:250, & 1:500 | 建築計画, レイアウト, サイトプラン | レーザーカッターを使用してください 3D印刷. 道路などのサイトの詳細を表示します. 全体的なフォームと重要な機能のバランス. |
| 1:750, 1:1000, 1:1250, & 1:5000 | サイトプランとマスタープラン | 建物の割合と質量を表します. 焦点はコンテキストと循環にあります, 小さな詳細ではありません. |
1:1, 1:10, 1:20, 1:50, & 1:75: ディテール指向のスケール
これらの大きなスケールは、すべて近づくことと個人的なものです. 特定の詳細を紹介するモデルに最適です, 内部スペース, または詳細なフロアプラン. ユニークなファサード要素を強調するモデルを考えてください, キッチンのレイアウト, または階段の建設.
重要な機能:
- 詳細に重点を置いています: これらのスケールを使用すると、材料を誇示することができます, 仕上げ, そして、高度なリアリズムで実際の建物で使用されるテクスチャ.
- 滑らかに輪郭のあるベース: 輪郭のあるベースを使用して、レベルの変更と地形を正確に表現する.
- 現実的な仕上げ: リアリズムのレベルは非常に高いと予想されます. これは、品質モデルメーカーの選択が最重要になる場所です.
1:100, 1:200, 1:250, & 1:500: 建物とサイトのスケール
これらのミッドレンジスケールは、建物の全体的なフォームとレイアウトを示すモデルに使用されます, 周囲のサイトとの関係も同様です. 彼らは建築計画を提示するのに理想的です, サイトプラン, セールスギャラリーや計画会議のランドスケープデザイン.
重要な機能:
- レーザーカットコンポーネント: レーザーカッターを使用して、正確で正確なコンポーネントを作成します, 床スラブなど, 壁, および標高.
- 材料の組み合わせ: 木材を組み合わせます (バルサ・ウッドのように) 視覚的に魅力的で耐久性のあるモデルを作成するためのアクリルシート.
- サイトの詳細: 一般的なサイトの詳細を含めます, 道路など, 歩道, コンテキストを提供するための基本的な造園.
1:750, 1:1000, 1:1250, & 1:5000: マスタープランニングスケール
これらの小さなスケールは、広い領域を表すモデルに使用されます, 都市全体のブロックやマスタープランのコミュニティなど. 彼らは建物の全体的なレイアウトと質量を視覚化するのに理想的です, しかし、それらは通常、多くの素晴らしい詳細を含めていません.
重要な機能:
- 割合に重点が置かれています: 焦点は、建物の全体的な割合と集団、および互いにそれらの関係を表すことにあります.
- 簡素化された詳細: すべての窓やドアを含めることを心配しないでください. 主なデザイン要素と全体的なビジョンに焦点を当てます.
- コンテキスト要素: 重要なコンテキスト要素を含めます, 主要な道路など, ランドマーク, そして、開発全体の物語を伝える緑地.
人々も尋ねます:
- 異なるモデルスケールは何ですか? さまざまなモデルスケールが含まれます 1:1, 1:10, 1:50, 1:100, 1:500, そして 1:1000, それぞれが異なるレベルの詳細とプロジェクトサイズに適しています.
- サイトプランの規模は何ですか? サイトプランは通常、ようなスケールを使用します 1:250, 1:500, そして 1:1000 建物とその周辺の環境との関係を示すために.
- モデルの構築に使用される材料? 建物モデルの一般的な材料には、アクリルが含まれます, 木材 (バルサ・ウッドなど), 厚紙, フォーム, 金属, さまざまな種類の紙とプラスチック. 選択は、モデルの目的と予算に依存します.
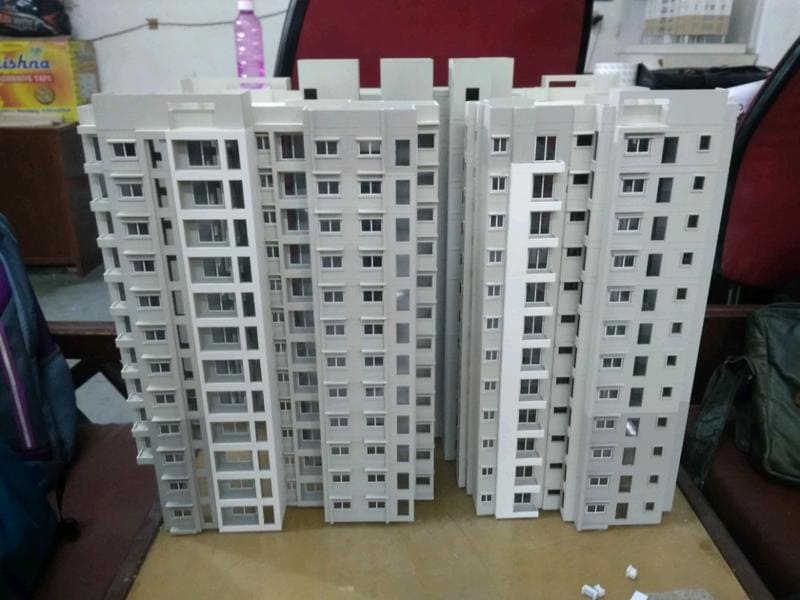 vii. アーキテクチャスケールモデルの作成方法: ステップバイステップガイド
vii. アーキテクチャスケールモデルの作成方法: ステップバイステップガイド
独自のアーキテクチャスケールモデルを構築する準備ができました, または、専門モデルメーカーが使用するプロセスを理解したいだけです? 主要な段階の段階的なガイドを次に示します. 覚えて, 高品質のモデルを構築するには時間がかかります, 精度, と忍耐. より詳細な外観のために, の記事をご覧ください ステップバイステップモデル作成プロセス.
- スケールモデルの目的を確立します
- 適切なスケールを選択します
- 適切な材料を選択してください
- 適切なツールを選択してください
- モデルベースを設計します
- 製造
- 適切なワークフローを維持します
- 清潔さを維持します
ステップ 1: スケールモデルの目的を確立します
カットと接着を開始する前に, このモデルを構築している理由 *について考えるのに時間がかかります *. 何を伝えたいですか? あなたの聴衆は誰ですか?
モデルの目的は、スケールに関するあなたの決定を導きます, 材料, および詳細レベル. 概念モデル, 例えば, プレゼンテーションモデルとは大きく異なります.
これらの質問を自問してください:
- どのタイプのモデルを作成していますか? スケッチモデル, 研究モデル, または構築モデル?
- 設計されたモデルは何ですか? 概念, 働く, プレゼンテーション, またはサイトモデル?
- 時間枠の設計プロセスは何ですか? いつ支払われますか?
- モデルに関してどのレベルの情報が提供されていますか? より良いほど!
- 利用可能な予算は何ですか? これは、使用できる材料に影響します, ガイドで説明するトピック 建築モデルの価格設定.
ステップ 2: 適切なスケールを選択します
今、あなたはあなたのモデルの目的を知っています, 適切なスケールを選択できます. 表現する必要があるエリアのサイズと、表示したい詳細レベルを考えてみましょう. に情報を使用します セクションIV そして セクションVI あなたの決定を導くため.
覚えて, より小さなスケール (のように 1:500) 広いエリアに適しています, より大きなスケール (のように 1:50) 詳細を表示するのに適しています.
ステップ 3: 適切な材料を選択してください
選択した資料は、モデルの目的によって異なります, あなたの予算, そしてあなたの個人的な好み. 建築モデルの作成で使用されるいくつかの一般的な資料は次のとおりです:
- アクリル: レーザーカッターで簡単にカットできます, 耐久性, さまざまな色と厚さがあります.
- 木材 (バルサウッド & バスウッド): 軽量, 一緒に作業しやすい, そして、自然な外観と感触を提供します. バルサは、バスウッドよりも柔らかくてカットしやすいです.
- 厚紙: 安価で容易に利用できます, 概念モデルとクイックプロトタイプに適しています.
- フォーム: 軽量, カットしやすい, 良い断熱材を提供します. 概念モデルとプレゼンテーションモデルの両方に使用できます.
- 金属: 強くて耐久性があります, 構造要素に使用することも、モダンな外観を作成することもできます.
- コルクシート: ランドスケープ機能に使用できます, 丘や谷など.
- 紙 & プラスチック: 多目的で安価, さまざまな詳細と仕上げに使用できます.
- 博物館委員会 & カードストック: 清潔でプロフェッショナルな外観を提供する高品質の紙製品.
- 粘着性の接着剤: ほとんどのモデル製造材料のための大きな汎用接着剤.
- ストーンタイル: 舗装または他のハードスケープ要素に使用できます.
ステップ 4: 適切なツールを選択してください
適切なツールを使用すると、モデルの作成プロセスがはるかに簡単で楽しいものになります. プロのショップは、ハイテク機械と基本的なハンドツールを組み合わせています. 間のバランス モダンなクラフトと伝統的なハンドワーク キーです.
- レーザーカッター: アクリルおよびその他の材料の正確な切断のため.
- ユニバーサルナイフ (X-actナイフ): 切断用, トリミング, 材料の編成.
- パンチセット: 素材に穴と詳細を作成するため.
- 建築家規模の定規またはエンジニアスケールルーラー: 正確な測定用.
- ヘキサ逆機械鉛筆: 正確な図面とマーキングのため.
- 深度調整デバイス: 切断の深さを制御するため.
- サポートおよびプレスツール (フランジ): 切断と接着中に材料を所定の位置に保持するため.
- 溶接ツール: 金属コンポーネントの結合用.
- カラー処理ツール: 材料に色と仕上げを追加するため.
- 接着銃: 接着剤をすばやく簡単に適用するため.
- ゴムローラー: 表面を滑らかにし、良好な接着を確保するため.
- ハンマー: 材料の形成と結合用.
- ドライバー & 英語の鍵: コンポーネントの組み立ておよび固定用.
ステップ 5: モデルベースを設計します
モデルベースは単なるプラットフォームではありません; それはあなたのデザインの拡張です. モデルを接地し、コンテキストを提供するのに役立ちます. また、サイトの地形と周囲の環境を反映する必要があります.
重要な考慮事項:
- 地形: 段ボールの層を使用してサイトの標高の変化を表します, フォーム, または他の材料.
- 歩行者の散歩と公共インフラストラクチャ: 歩道を含めます, 道路, 建物をその周辺に接続する他の要素.
- 物質的な選択: 強くて耐久性のある素材を選択してください, 段ボールなど, フォーム, 博物館委員会, または石のタイル.
- レイヤー化: ベースをレイヤーで概念化して、地球のより現実的で魅力的な表現を作成する.
ステップ 6: 製造
さあ、モデルの構築を開始します! 製造を成功させるためのヒントをいくつか紹介します:
- 切削工具: あなたが働いている材料に適切な切削工具を使用してください.
- ブレードメンテナンス: ユーティリティナイフを使用してきれいなカットを確保するときに、ブレードを頻繁に変更します.
- 複数のパス: 厚い材料を切るときは、複数のパスを使用します.
- 光圧力: 材料の損傷を避けるために切断するときに光圧力をかける.
- きれいな出口: クリーナー仕上げのためにカットを終了するときにブレードを下に回転させます.
切断技術:
- カットを通して: 素材を完全に切り抜く, 壁や窓の開口部に使用されます.
- 得点: ヒンジポイントまたはジョイントを作成するために使用される部分的なカット. これにより、別々のピースをカットして接着する必要性を避けることで時間を節約できます.
- レーザーカット: アクリルやその他の材料に最適な正確な切断技術.
ステップ 7: 適切なワークフローを維持します
よく組織されたワークフローは、順調に進み、間違いを避けるのに役立ちます. 適切なワークフローを維持するためのヒントを次に示します:
- 事前に計画します: モデルの組み立て方法と、さまざまなコンポーネントがどこに収まるかを考えてください.
- スケール図面を使用します: 材料にスケール図面をスプレーし、飛行機を切り取ります.
- アーキテクチャテンプレート: アーキテクチャテンプレートまたはCADソフトウェアを使用して、正確で一貫したコンポーネントを作成します.
ステップ 8: 清潔さを維持します
きれいなワークスペースは、あなたが整理されたままであり、モデルの損傷を避けるのに役立ちます. 清潔さを維持するためのヒントをいくつか紹介します:
- 手を洗う: 頻繁に手を洗って、汚れや油を取り除きます.
- 材料を整理します: トレイまたは容器を使用して、材料とツールを整理します.
- スクラップをクリーンアップします: スクラップと廃棄物を定期的に処分します.
人々も尋ねます:
- スケールモデルの構築に使用されるツールの種類は何ですか? 一般的なツールには、レーザーカッターが含まれます, ユーティリティナイフ, 建築家のスケール, 接着銃, ハンマーやドライバーなどのさまざまなハンドツール.
- モデルベースの設計方法? 地形を考慮してモデルベースを設計します, 周囲の環境, 安定性と視覚的魅力の必要性. レイヤーを使用して、標高の変化を表します.
- モデリング中に清潔さを維持する方法? 頻繁に手を洗って清潔さを維持します, 材料の整理, スクラップと廃棄物を定期的に掃除します.
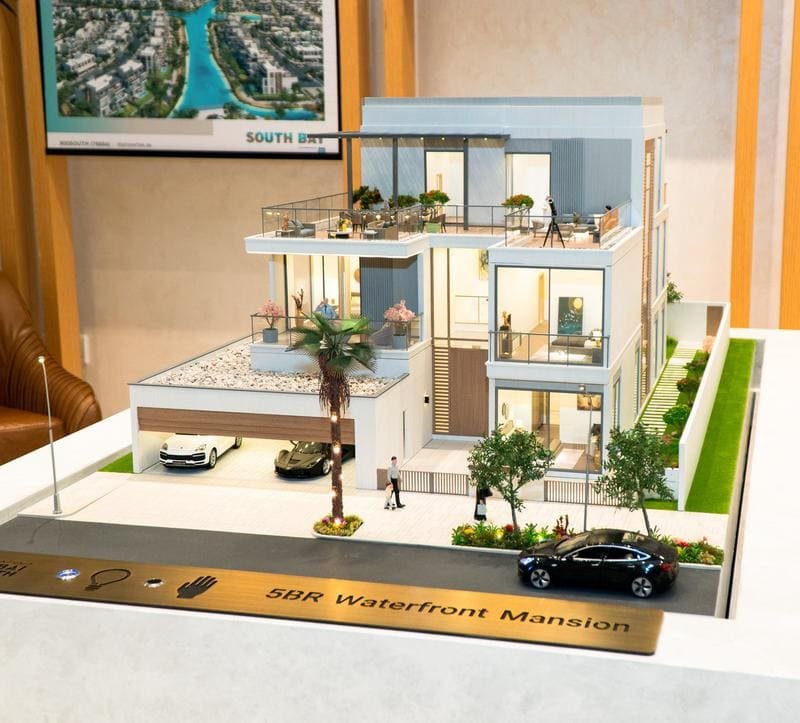 viii. スケールと詳細のバランスに関する専門家のアドバイス
viii. スケールと詳細のバランスに関する専門家のアドバイス
建築モデルを作ることは芸術と科学です. あなたのスキルと戦略的思考を次のレベルに引き上げるのに役立ついくつかの専門家のアドバイスがあります:
- 適切なスケールの選択
- 避けるべき一般的な間違い
- 建築モデル制作の傾向
- インスピレーションを見つける
適切なスケールの選択: バランスをとる行為
適切なスケールを選択することは、モデルを作成または壊すことができる重要な決定です. 3つの要因のバランスです: 目的, 予算, およびロジスティクス. ここに留意すべきことがいくつかあります:
- プロジェクトの目的を考慮してください: 何を伝えたいですか? 概念モデルには、小規模が必要になる場合があります, プレゼンテーションモデルは大規模なものから恩恵を受ける可能性がありますが、バイヤーを感動させる.
- 詳細のレベルについて考えてください: どのくらいの詳細を表示する必要がありますか? 複雑なファサードの詳細を紹介するモデルには、大規模に評価される必要があります.
- 利用可能なスペースを説明します: モデルを表示する必要がありますか? 大規模なモデルは印象的です, しかし、販売ギャラリーにスペースが限られている場合、それは実用的ではないかもしれません.
避けるべき一般的な間違い: 経験から学ぶ
経験豊富なモデルメーカーとそのクライアントでさえ間違いを犯します. 避けるべきいくつかの一般的な落とし穴があります:
- プロジェクトの複雑さのために間違ったスケールを選択します: 小規模なモデルに詳細を詰め込もうとしないでください. 散らかったように見えます, 紛らわしい, 最終製品を安くします.
- 輸送と保管を説明することを怠る: 大規模なモデルは、輸送と保管が困難で費用がかかる場合があります. 構築を開始する前にロジスティクスを検討してください. 旅行する必要がある場合, 初日からそれを計画します.
- 不適切な材料の使用: モデルの規模と目的に適した材料を選択してください. 細かいデテールモデルには厚い段ボールを使用しないでください.
- ベースの重要性を無視します: ベースはモデルの不可欠な部分です. その設計や建設を無視しないでください; プロジェクト全体を組み立てます.
建築モデル制作の傾向: 未来を受け入れる
建築モデル制作の分野は常に進化しています. ここに注目すべきいくつかの新しいトレンドがあります:
- 3D印刷: 3D印刷は、モデルの作成方法に革命をもたらしています, 手で作成することが不可能な複雑な幾何学と複雑な詳細を可能にする.
- デジタル製造技術: レーザー切断とCNCミリングはますます一般的になっています, モデルコンポーネントの正確で効率的な製造を可能にします.
- 持続可能な材料: 建築家とモデルメーカーは、持続可能な材料をますます使用しています, リサイクル紙など, 竹, および生体生物, 環境への影響を減らすため.
インスピレーションを見つける: あなたの創造性を促進します
次のモデルにインスピレーションが必要です? チェックアウトするリソースがいくつかあります:
- 建築ジャーナル: のような建築ジャーナルを探索します 建築記録 そして これら 革新的なモデル作成技術の例を見るため.
- 専門組織: のような専門組織に参加します アメリカ建築家研究所 (aia) 他の建築家やモデルメーカーとつながる.
- オンラインコミュニティ: オンラインコミュニティやフォーラムに参加して、アイデアを共有し、仕事に関するフィードバックを得る.
人々も尋ねます:
- スケールモデルの構築に使用されるツールの種類は何ですか? 一般的なツールには、レーザーカッターが含まれます, ユーティリティナイフ, 建築家のスケール, 接着銃, ハンマーやドライバーなどのさまざまなハンドツール.
- モデルベースの設計方法? 地形を考慮してモデルベースを設計します, 周囲の環境, 安定性と視覚的魅力の必要性. レイヤーを使用して、標高の変化を表します.
- モデリング中に清潔さを維持する方法? 頻繁に手を洗って清潔さを維持します, 材料の整理, スクラップと廃棄物を定期的に掃除します.
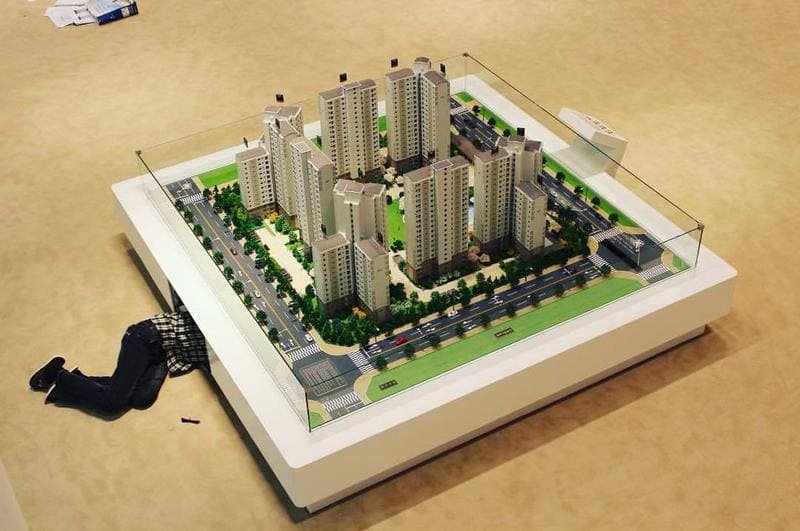 ix. 建築モデルの尺度の未来
ix. 建築モデルの尺度の未来
建築モデルは、単なるミニチュア表現以上のものです; それらはコミュニケーションのための強力なツールです, 視覚化, デザインの探索. テクノロジーが進歩し続けています, 建築モデルのスケールの未来はこれまで以上に明るく見えます.
技術の進歩: 正確な新しい時代
テクノロジーの統合により、モデル作成プロセスが変わりました. これが方法です:
- 3D印刷: 比類のない精度で複雑な幾何学と複雑な詳細を作成することができます. かつて不可能だった革新的なデザインへの扉を開きます. (外部リンク: アーキテクチャ用の3D印刷サービスを探索します 墓.)
- レーザー切断: モデルコンポーネントの正確で効率的な製造を促進します, すべてのピースの精度と一貫性を確保します.
- デジタル設計ソフトウェア: アーキテクトとデザイナーに、デジタル環境でデザインを作成および視覚化するための強力なツールを提供してから、物理モデルに変換します.
持続可能性: より環境に優しい未来を築きます
環境への懸念がますます差し迫っているようになるにつれて, 建築産業は、持続可能な慣行を受け入れています, モデル作成を含む. 環境に優しい素材を使用し、廃棄物を最小限に抑えることにより, モデルメーカーは環境への影響を減らすことができます.
- 持続可能な材料: リサイクル紙の使用, 竹, また、生体生物は二酸化炭素排出量を減らします.
- 廃棄物の削減: 材料の使用とリサイクルスクラップの最適化は、循環経済を促進する.
仮想および拡張現実: 没入型の体験
仮想および拡張現実テクノロジーは、物理モデルをデジタル環境と統合するためのエキサイティングな可能性を提供します. 物理モデルにデジタル情報をオーバーレイすることにより, 建築家は、クライアントと利害関係者がより没入感のある方法でデザインを探索できるようにするインタラクティブな体験を作成できます. これは私たちが情熱を注いでいるトピックです, 私たちのガイドでわかるように モデル作成におけるインタラクティブな技術とAR.
- 没入型探査: クライアントは事実上モデルを通り抜けて、設計を直接体験できます.
- インタラクティブなエンゲージメント: 利害関係者は、さまざまな設計オプションを探索し、リアルタイムでフィードバックを提供できます.
人々も尋ねます:
- スケールモデルの作成に対する3D印刷の影響は何ですか? 3d印刷により、複雑な幾何学と複雑な詳細が比類のない精度を作成することを可能にします, モデル作成プロセスに革命をもたらす.
- モデルの作成において持続可能性を維持する方法? 持続可能性は、環境に優しい材料を使用して維持できます, リサイクルされた紙やバイオプラスチックなど, 効率的な材料の使用により廃棄物を最小限に抑えることにより.
- VRおよびARテクノロジーは、どのようにしてアーキテクチャモデリングを強化しますか? VRおよびARテクノロジーは、建築設計の没入型探索を可能にします, クライアントと利害関係者がより魅力的な方法でモデルを視覚化してやり取りできるようにする.
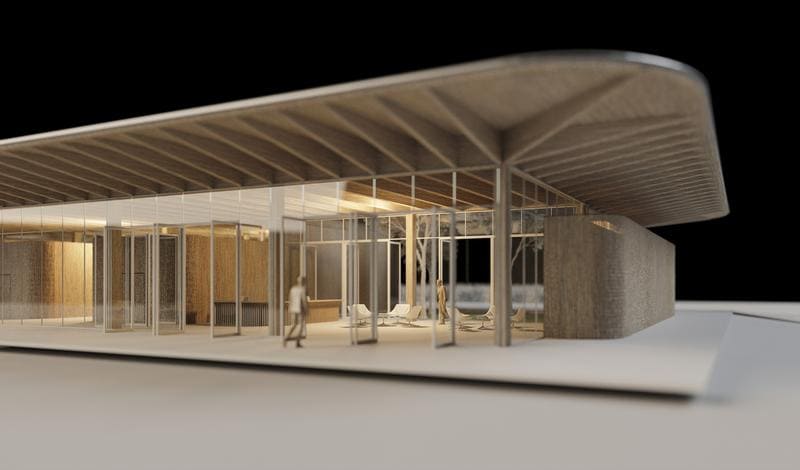 結論
結論
建築モデルのスケールを理解することは、設計および建設プロセスに関与する人にとって不可欠です. しかし、単純な理解を超えて戦略的なアプリケーションに移行することは、優れたモデルを偉大なモデルと分離するものです. スケール選択の技術を習得し、適切なレベルの詳細とバランスをとることによって, 建築家, 開発者, モデルメーカーは正確に作成できます, 有益な, デザインのアイデアを効果的に伝えるモデルを魅力的にします, コラボレーションを促進します, イノベーションを刺激します. 建築モデルは、モデルとその現実のバランスを築くのに役立ちます.
今、それはあなたの番です! このガイドで学んだことを取り、さまざまなスケールの実験を開始します, 材料, とテクニック. 建築モデルの世界は広大でエキサイティングです, そして、私たちはあなたが創造性と情熱を持ってそれを探求することをお勧めします. 専門家チームと提携する準備ができている場合, 躊躇しないでください 私たちに手を差し伸べてください. 飛び込みます, 作成を開始します, そして、あなたのデザインがミニチュアの形で生き返るのを見てください!


