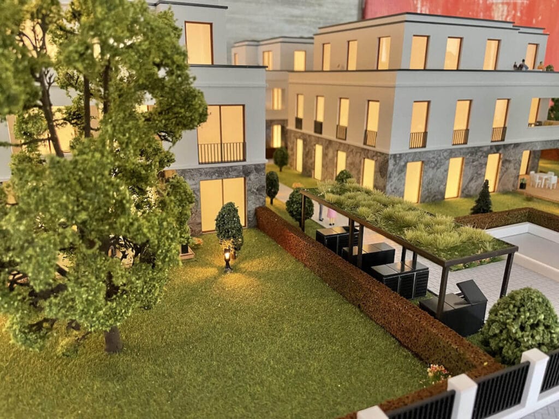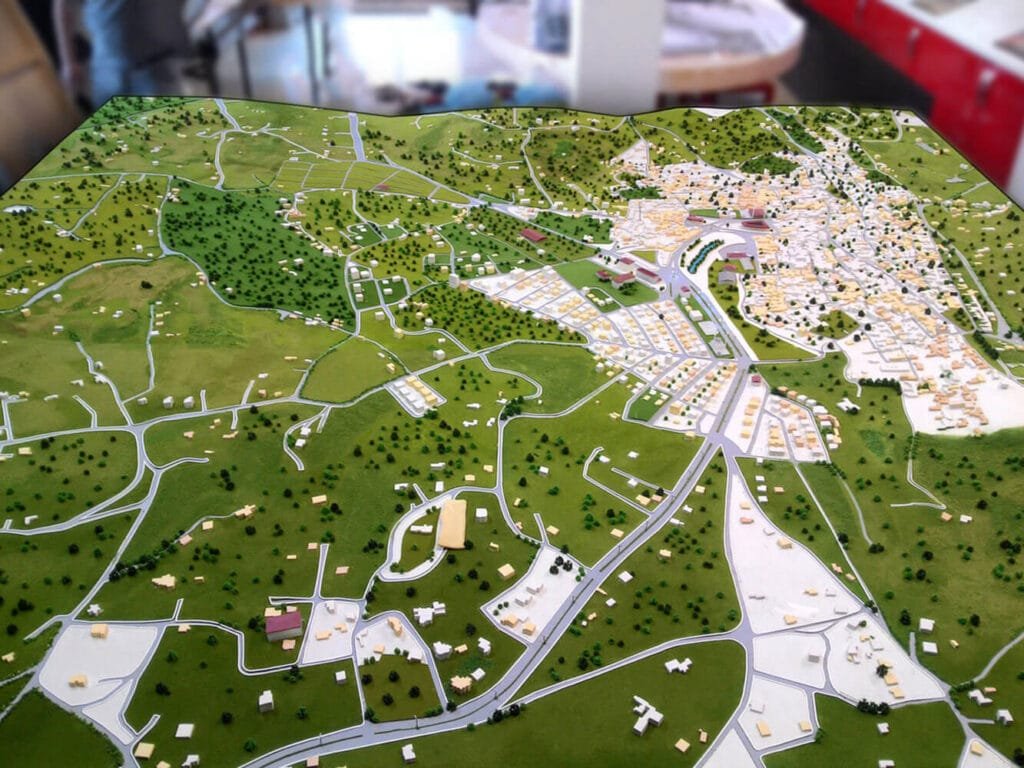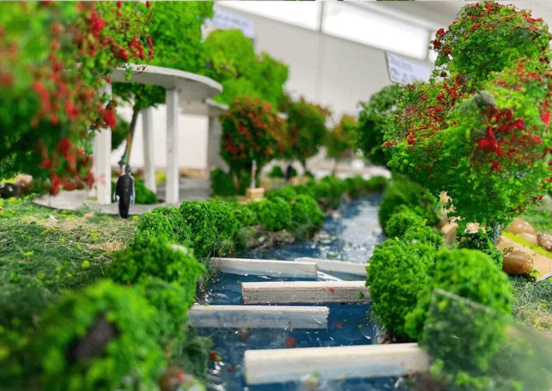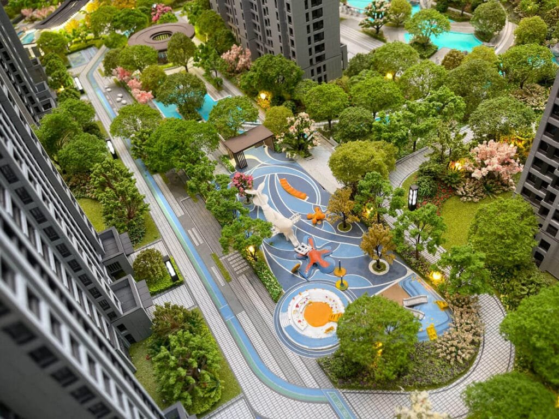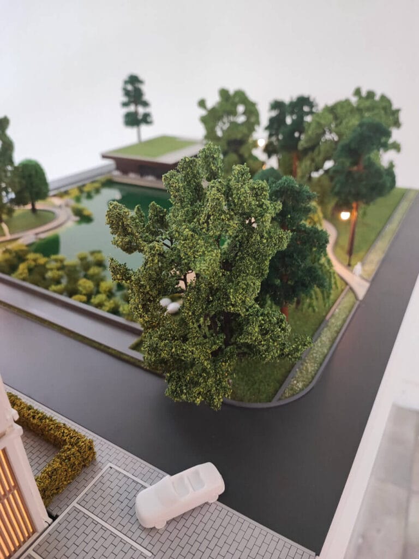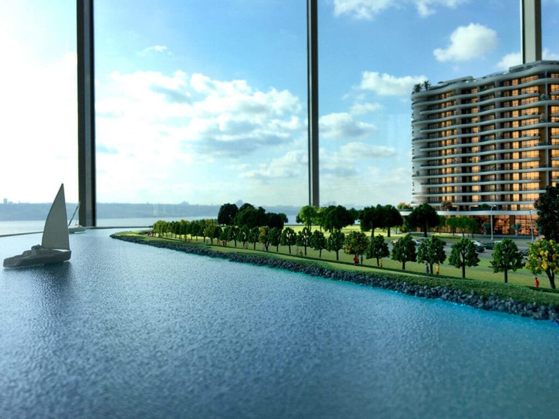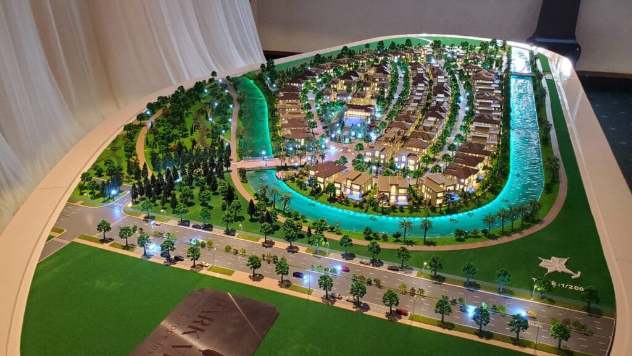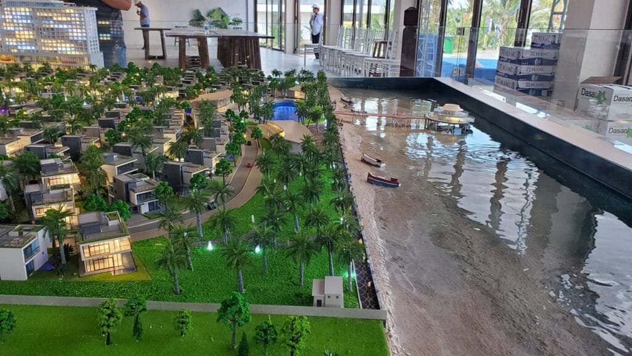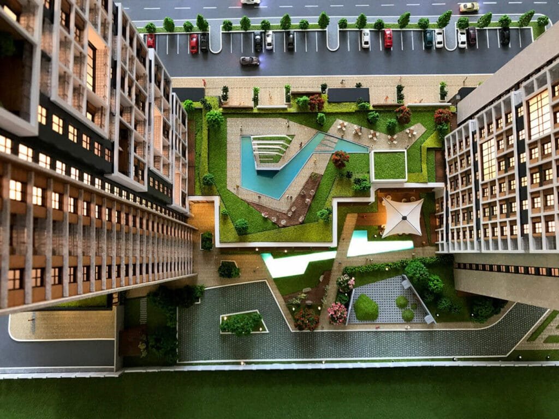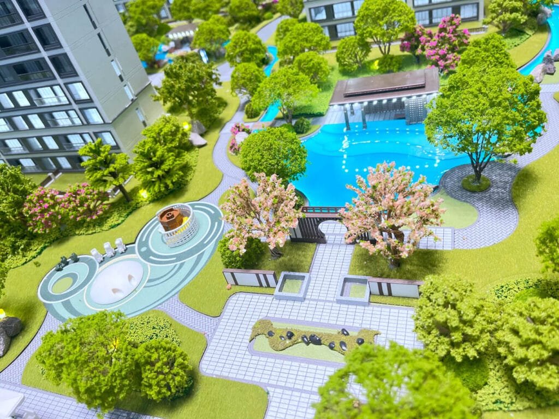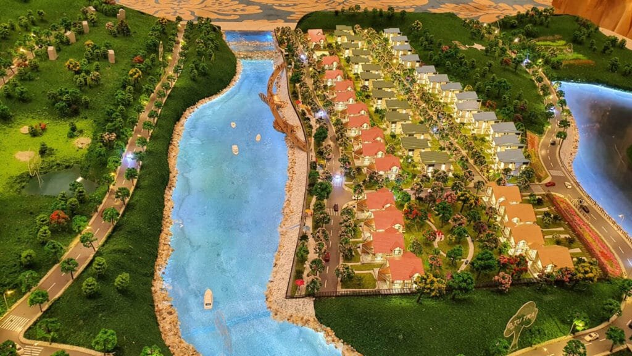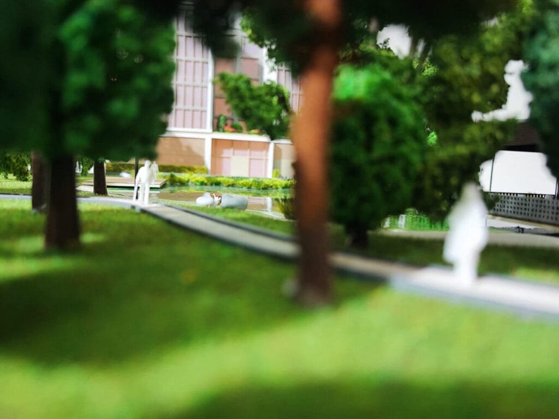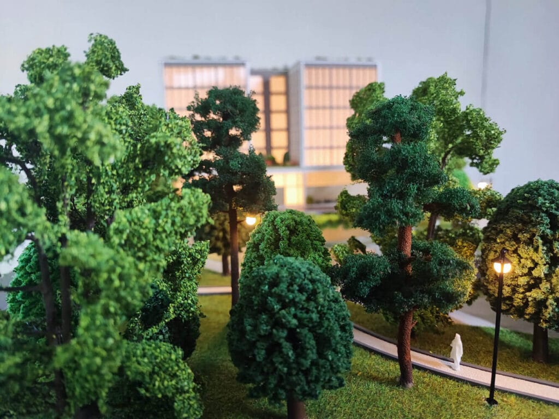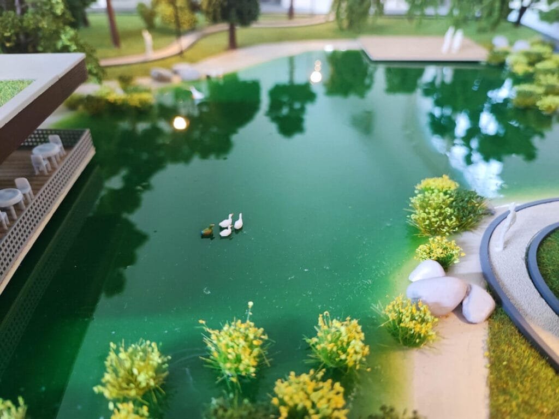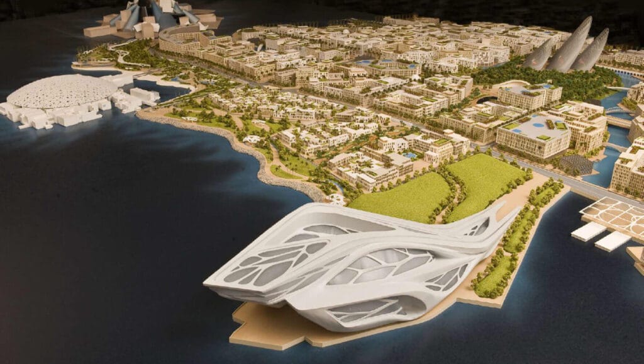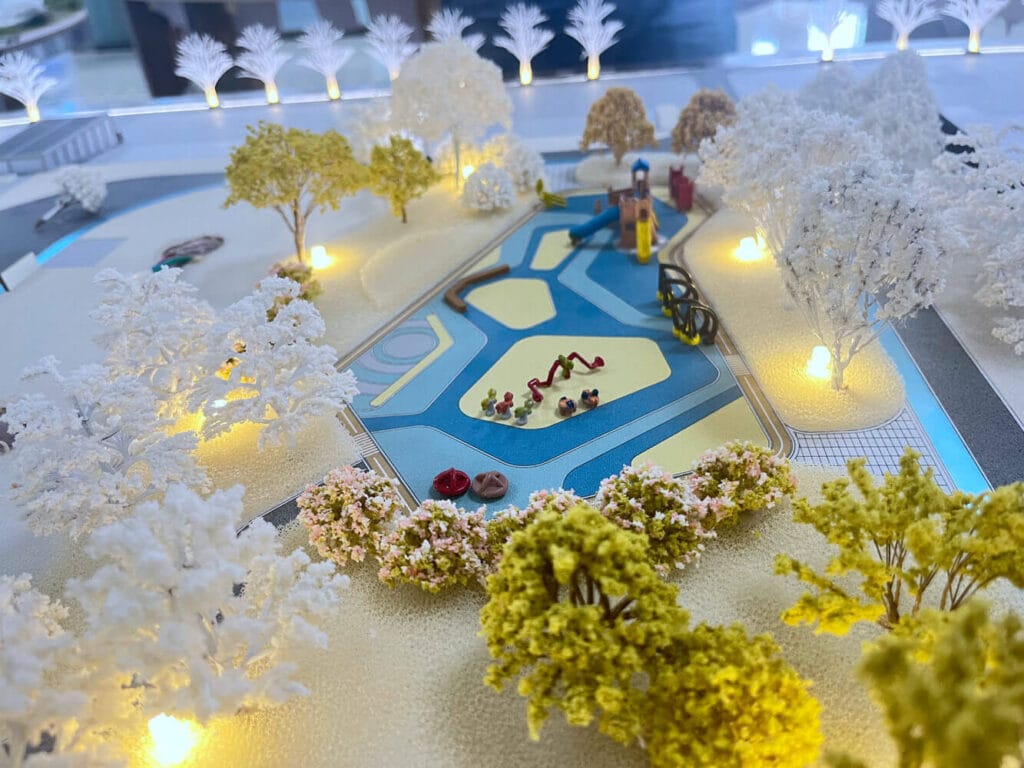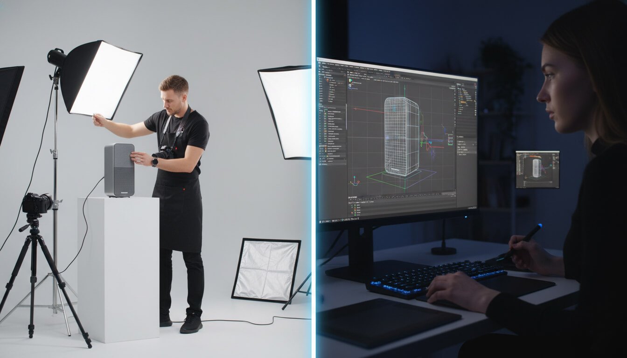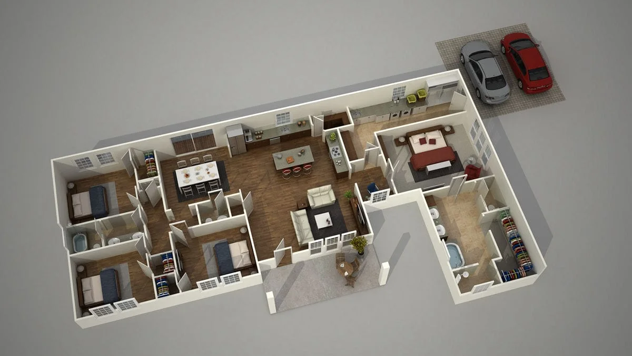建築景観モデル
中国の建築景観モデルメーカー
Mで&そしてモデル, 私たちは、あなたの屋外ビジョンのあらゆる側面をキャプチャする現実的で非常に詳細なアーキテクチャのランドスケープモデルを作成することを専門としています. なだらかな丘から手入れの行き届いた庭園まで, 水の特徴, と経路, 私たちのランドスケープモデルは、プロジェクトの外観の複雑な詳細を紹介するように設計されています. 各モデルがスケールを反映していることを確認します, 材料, そして、あなたのデザインの全体的な美学, クライアントを許可します, 利害関係者, 投資家はプロジェクトの潜在能力を完全に理解しています.
アーキテクチャ景観モデルの重要な特性
環境統合
地形表現
植生 & 緑地
水の特徴 & 屋外のアメニティ
スケールと材料
建築景観モデルの利点
視覚化の強化
これらのモデルはクライアントを許可します, 利害関係者, そして、ランドスケープがアーキテクチャをどのように補完するかをよりよく理解するためのデザインチーム, 設計および承認段階でのより良い意思決定を促進します.
効果的なコミュニケーションツール
屋外スペースの3次元表現を提供することにより, ランドスケープモデルは、クライアント間の簡単な議論と承認を可能にする明確なコミュニケーションツールとして機能します, 建築家, および地方自治体.
持続可能性の洞察
ランドスケープモデルは、建築家と開発者が持続可能な設計の選択を評価するのに役立ちます, 在来植物の組み込みなど, 水流の最適化, 風景の環境フットプリントを減らします.
空間的な明確さ
このモデルは、空間的関係を視覚化するのに役立ちます, 建物と土地の間だけではありません, しかし、さまざまな屋外要素の間でも, 機能と美学がバランスが取れていることを保証します.
より良い計画と最適化
このモデルは、緑地の効率的な計画に役立ちます, 屋外のアメニティ, および環境機能. さまざまな構成をテストできます, 最終的なランドスケープデザインが自然な機能を最適化し、ユーザーエクスペリエンスを向上させることを保証する.
アーキテクチャランドスケープモデルの使用
設計視覚化
建物とその屋外環境の間の空間的関係を理解するためには、建築景観モデルが不可欠です. 建築家を許可します, 開発者, 建物が自然環境にどのように適合するか、そしてランドスケープデザインがどのように構造を補完するかを視覚化するクライアント.
景観計画
これらのモデルは、屋外スペースのレイアウトとデザインを計画するために、ランドスケープアーキテクトによって使用されています. 彼らは庭のレイアウトのアイデアをテストするのに役立ちます, 公共スペース, 屋外のアメニティ, 彼らが建物の設計とシームレスに統合するようにします.
環境影響評価
景観モデルは、提案された開発が周囲の生態系にどのように影響するかをよりよく理解することを可能にします. 地元の植物相と動物相への影響を評価するのに特に便利です, 水の流れ, 全体的な持続可能性.
クライアントプレゼンテーション
アーキテクチャランドスケープモデルは、強力なコミュニケーションツールです, クライアントを許可します, 利害関係者, 具体的な方法で造園計画を視覚化する計画当局. それらは、風景の美的および機能的な特徴を説明するのに役立ちます, すべての関係者がデザインを理解することで一致するようにする.
マーケティングと販売
ランドスケープモデルは、不動産や不動産開発で頻繁に使用され、財産と開発を市場に出します. 潜在的な買い手に、緑地や屋外エリアがどのように見えるかを示すことによって, モデルはプロパティの全体的な魅力を強化することができます.
M&Y モデルでプロジェクトを推進
創業以来, M&Y Model は、プロジェクトを向上させる高品質の建築モデルと 3D レンダリング サービスを提供することに専念してきました。. 情熱的で熟練した専門家からなる当社のチームは、あらゆるプロジェクトに新鮮なアイデアと革新的なソリューションをもたらします。, 当社の急速な成長と成功を推進する.
先進の技術と熟練の職人技で, お客様の設計ビジョンを正確に捉える詳細なモデルとリアルなレンダリングを作成します。. 私たちは高品質の製品を提供することに尽力しています, 費用対効果の高いサービスとタイムリーな配送の確保, プロジェクトを新たな高みに引き上げるのを支援します.
トラストM&Y モデルは、優れた結果をもたらしてコンセプトを現実にします。.
世界とのパートナー
Mで&そしてモデル, 私たちは世界中の多様な顧客と協力することに誇りを持っています. 以上で 600 満足した顧客 80+ 国, 私たちの範囲は大陸に及びます, あらゆるニーズに合わせた世界クラスの建築モデルとサービスを保証します.
地元のプロジェクトであっても、世界的な傑作であっても, 私たちはビジョンを具体化するための信頼できるパートナーです, 印象に残る精密な模型. 素晴らしいものを一緒に作りましょう!

























