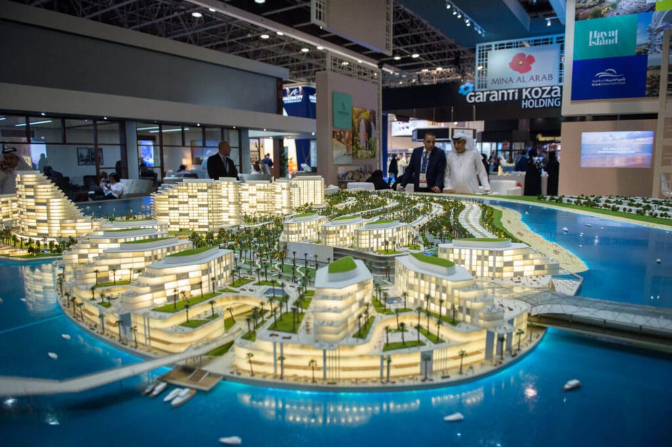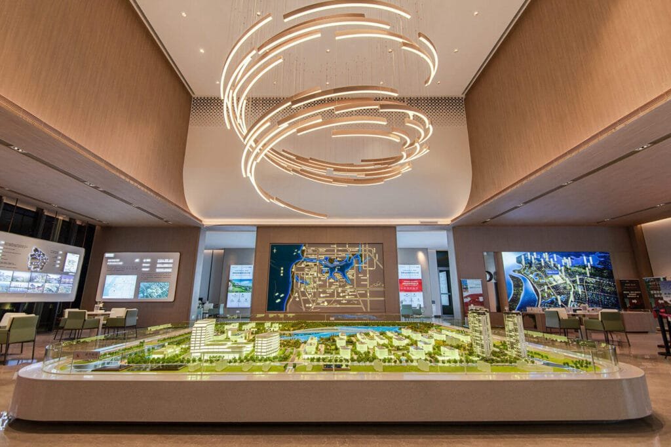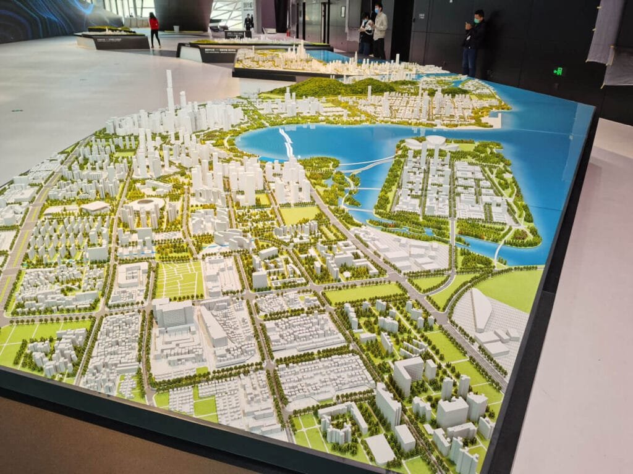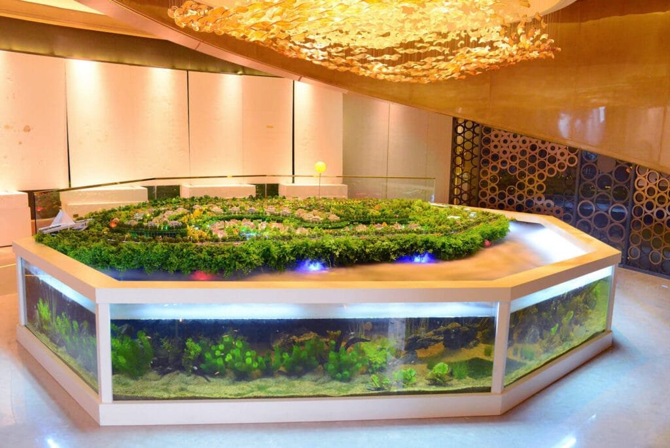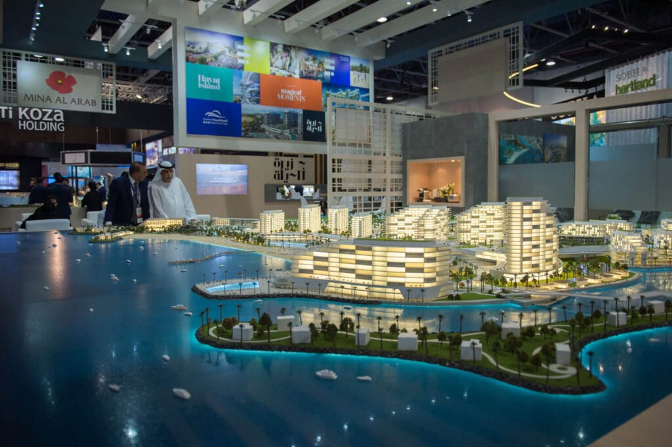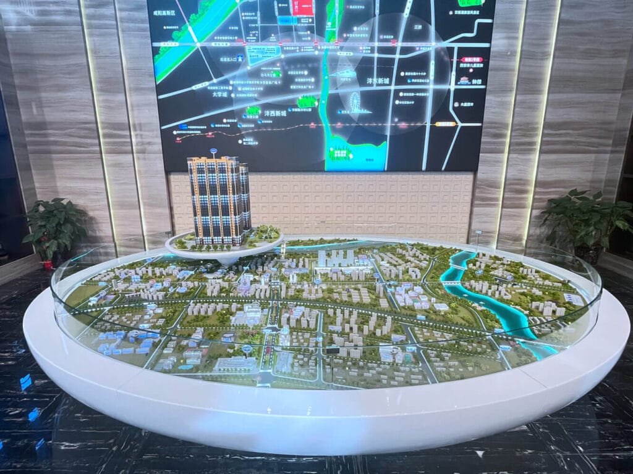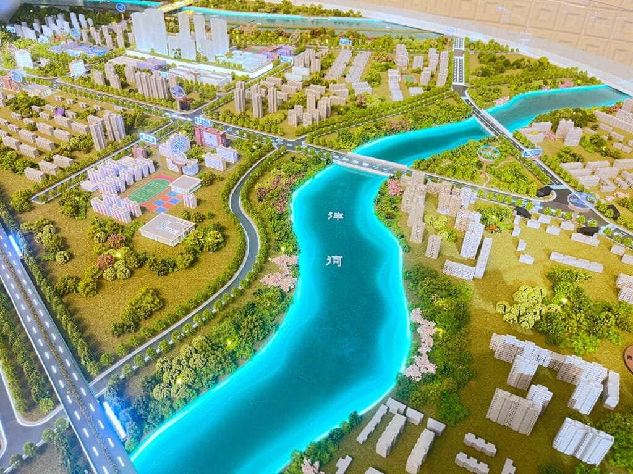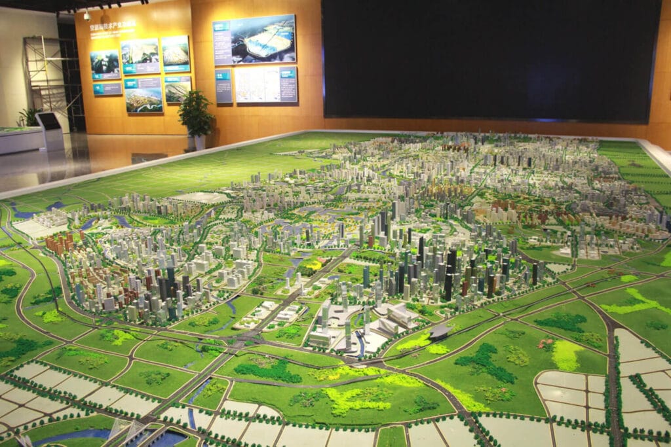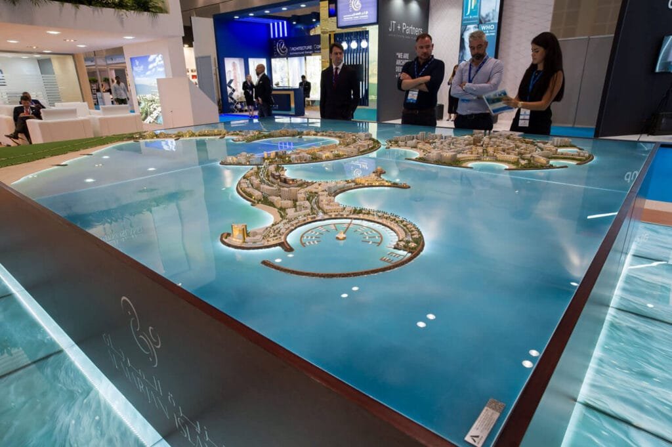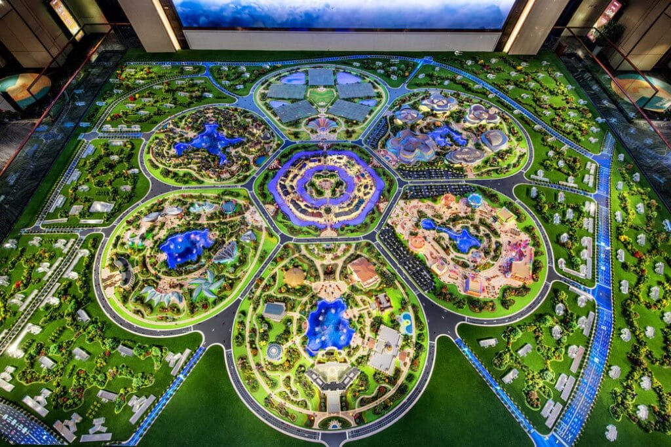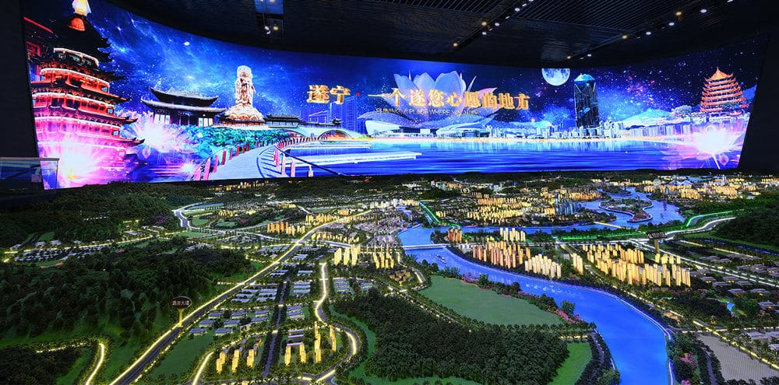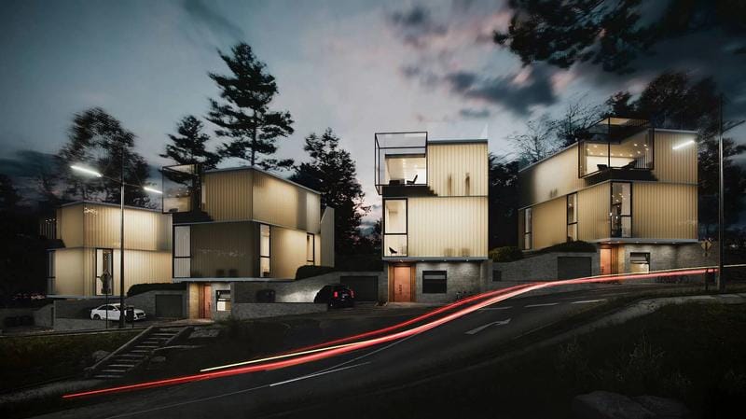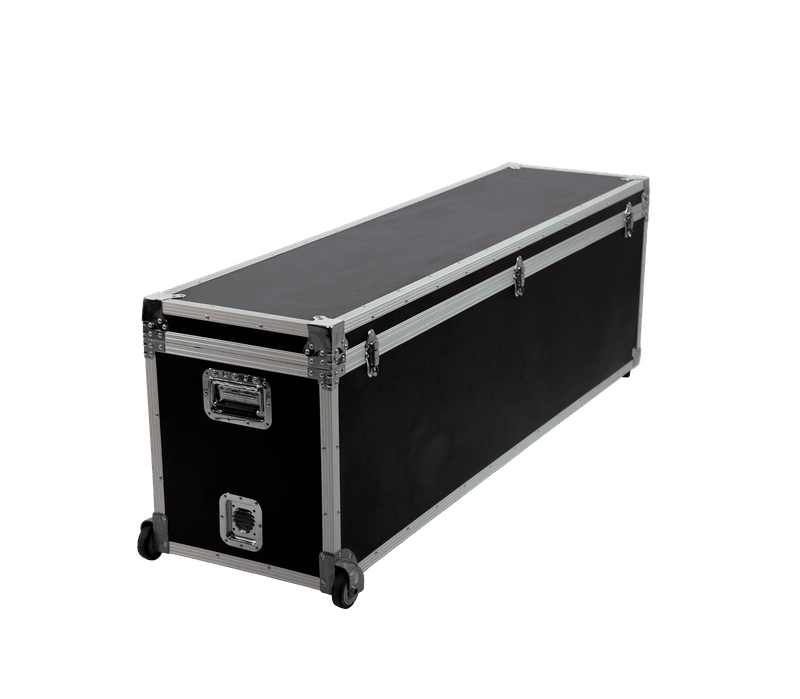建築現場モデル
中国の建築現場モデルメーカー
Mで&そしてモデル, 私たちは、プロジェクトの場所の本質を捉えた、正確で現実的な建築現場モデルの作成を専門としています。, 規模, とデザイン. 当社の敷地モデルは、建物とその周囲の景観との相互作用を示すように設計されています。, 地形も含めて, 隣接する構造物, 車道, そして緑地. 具体的なものを提供することによって, 空間表現, 現場モデルは、図面やデジタル レンダリングだけでは伝えられない貴重な洞察を提供します。.
建築敷地モデルの主な特徴
サイト固有の
地形の正確さ
コンテキスト情報
材料
規模
アーキテクチャ サイト モデルの利点
空間理解
サイトモデルは具体的なものを提供します, 物理空間を理解するための実践的な方法, デザイナーとクライアントがサイトの機能と提案された構造の間の関係をよりよく理解できるようになります。.
状況に応じた意思決定
建物を敷地内に配置することで、, 建築家はその方向性について情報に基づいた決定を下すことができます, 配置, そしてそれが風景や周囲の環境とどのように統合されるか.
精度の向上
敷地モデルにより、プロジェクトが土地の制限と可能性の範囲内に収まることが保証されます。, 設計ミスや自然の特徴との衝突の可能性を減らす.
より良いコミュニケーション
サイト モデルは、すべての関係者 (建築家) を支援する明確なコミュニケーション ツールとして機能します。, クライアント, プランナー, と開発者 - プロジェクトとその環境の関係を視覚化する, 理解とコラボレーションの向上.
環境統合の改善
敷地の輪郭を把握することで, 既存の植生, とインフラストラクチャ, 建築家は土地の自然の特徴をより良く活用するために設計を最適化できます。, 建物が持続可能でありながら美しいものであることを保証する.
建築サイトモデルの使用法
デザイン開発
敷地モデルは、建築家がその土地に適した設計を開発するのに非常に重要です。. 地形と空間関係を視覚的に表現します。, 建物が敷地内に適切に収まるようにする.
クライアントプレゼンテーション
建築家は敷地モデルを使用して、自分のデザインが土地とどのように相互作用するかを伝えます。, クライアントが建物が周囲の環境に及ぼす影響を理解できるように支援します。
計画と承認
サイト モデルは、アプリケーションの計画や、市議会や都市計画委員会への提案の提示によく使用されます。. 新しい建物や開発が既存の景観やインフラにどのように適合するかを示すのに役立ちます。.
都市計画
大規模開発や都市計画プロジェクト向け, サイト モデルには複数の建物または土地利用ゾーンを含めることができます, より大きな都市環境の中で、さまざまな構造や開発がどのように共存し、一緒に機能するかを示す.
環境負荷の見える化
敷地モデルは、提案された建物が水の流れなどの自然地物にどのような影響を与えるかを評価するための貴重なツールです, 日光, または地元の野生動物. 環境の持続可能性を考慮した設計のテストと最適化に使用できます。.
M&Y モデルでプロジェクトを推進
創業以来, M&Y Model は、プロジェクトを向上させる高品質の建築モデルと 3D レンダリング サービスを提供することに専念してきました。. 情熱的で熟練した専門家からなる当社のチームは、あらゆるプロジェクトに新鮮なアイデアと革新的なソリューションをもたらします。, 当社の急速な成長と成功を推進する.
先進の技術と熟練の職人技で, お客様の設計ビジョンを正確に捉える詳細なモデルとリアルなレンダリングを作成します。. 私たちは高品質の製品を提供することに尽力しています, 費用対効果の高いサービスとタイムリーな配送の確保, プロジェクトを新たな高みに引き上げるのを支援します.
トラストM&Y モデルは、優れた結果をもたらしてコンセプトを現実にします。.
世界とのパートナー
Mで&そしてモデル, 私たちは世界中の多様な顧客と協力することに誇りを持っています. 以上で 600 満足した顧客 80+ 国, 私たちの範囲は大陸に及びます, あらゆるニーズに合わせた世界クラスの建築モデルとサービスを保証します.
地元のプロジェクトであっても、世界的な傑作であっても, 私たちはビジョンを具体化するための信頼できるパートナーです, 印象に残る精密な模型. 素晴らしいものを一緒に作りましょう!

























