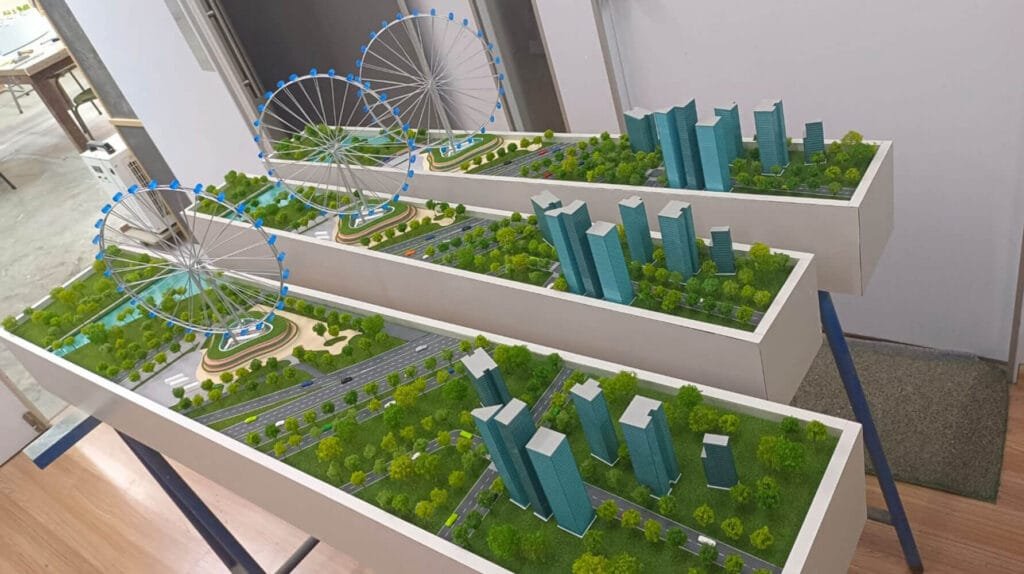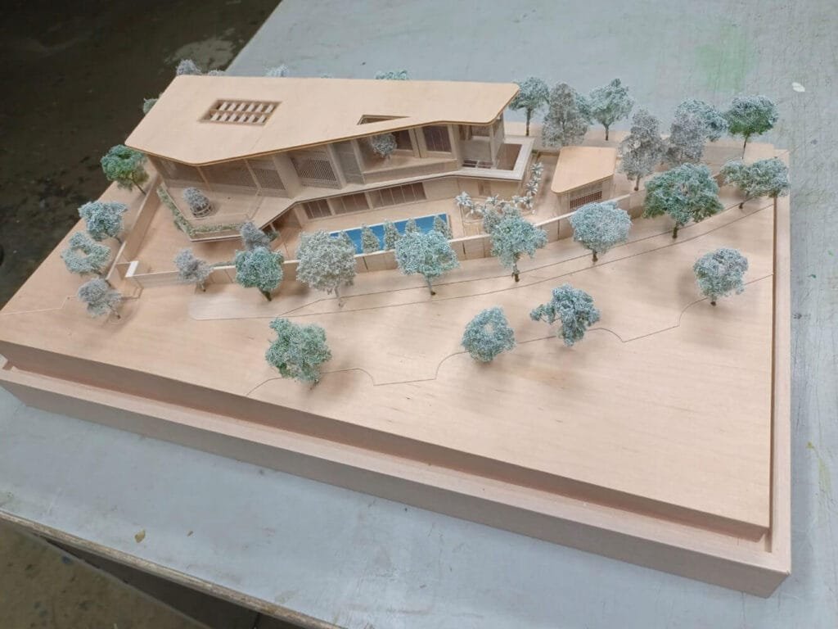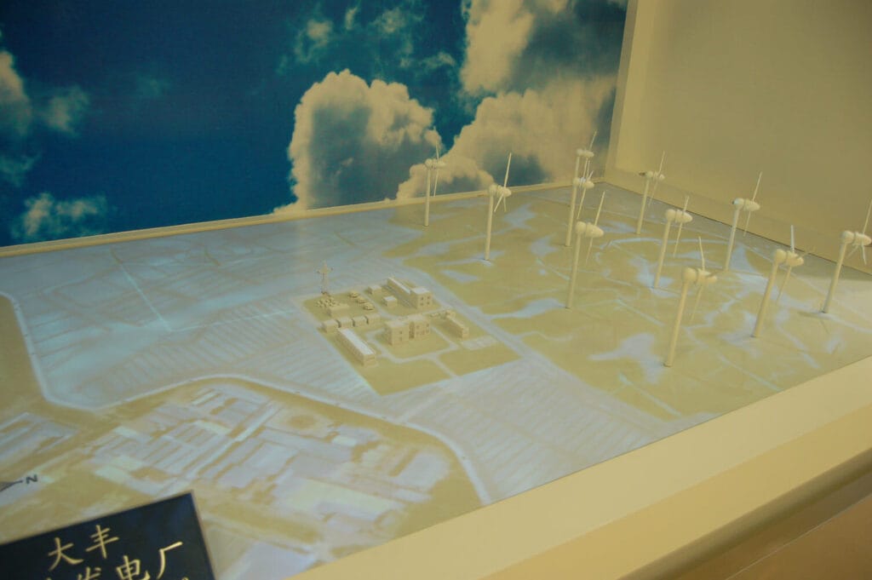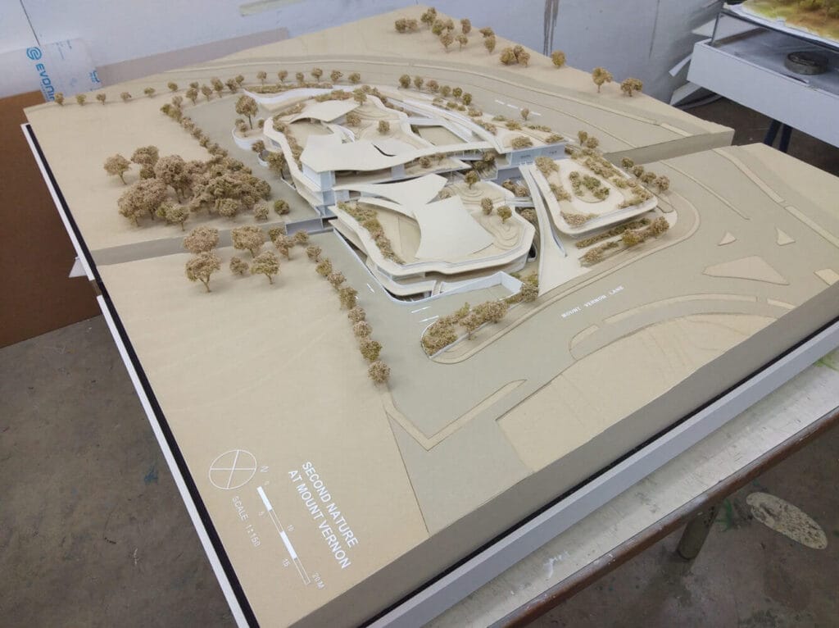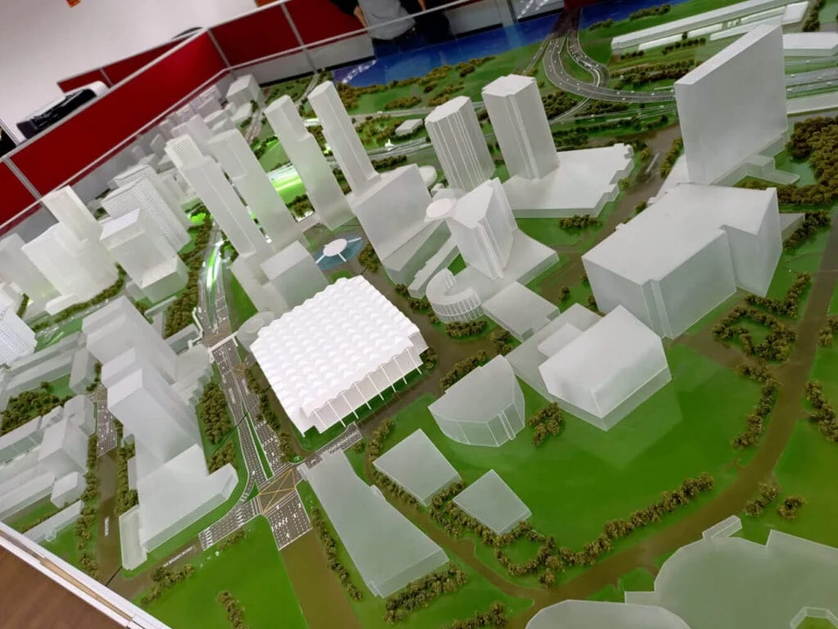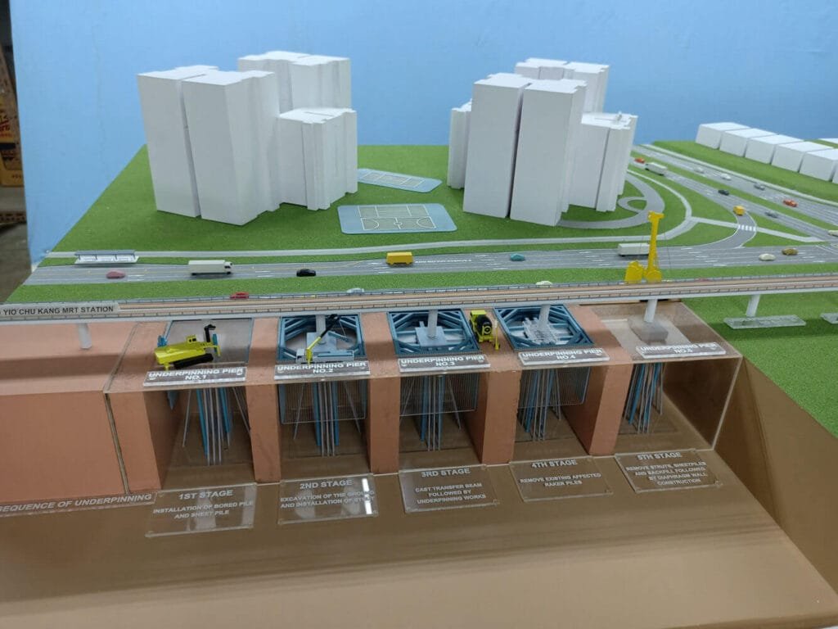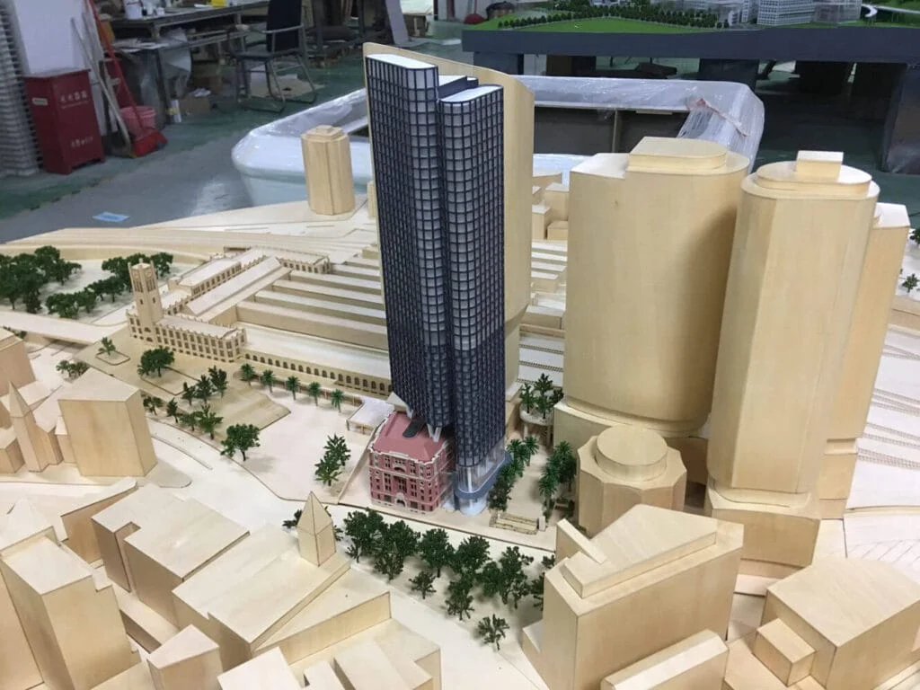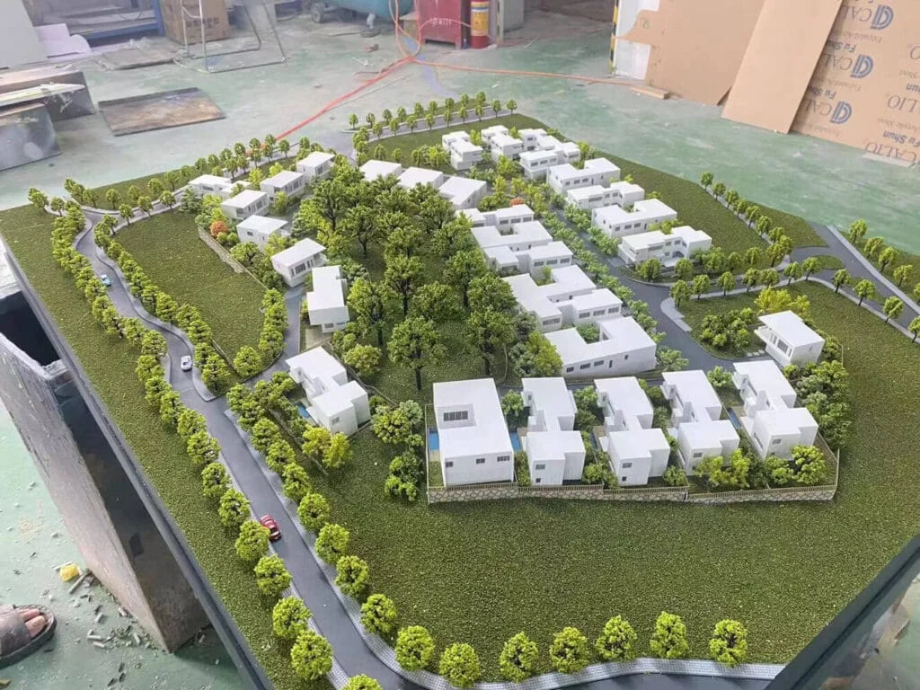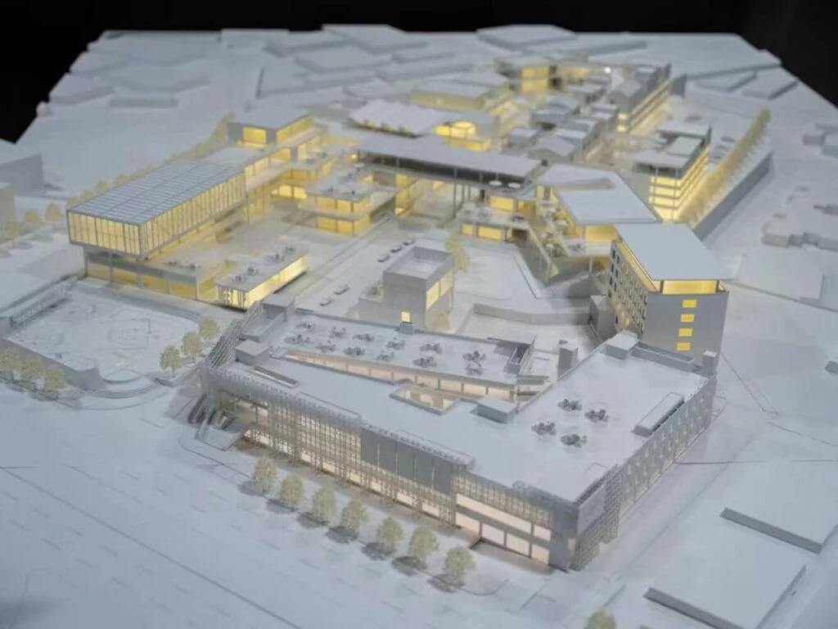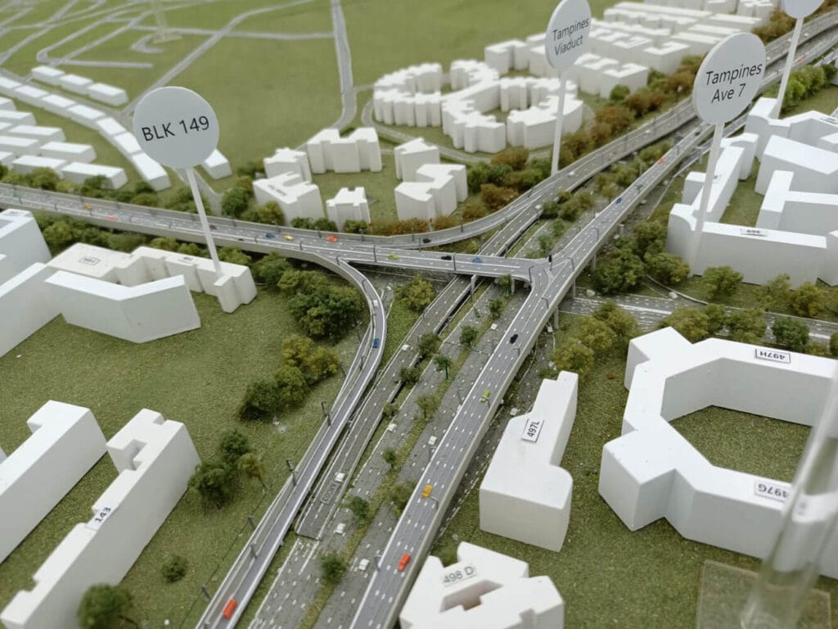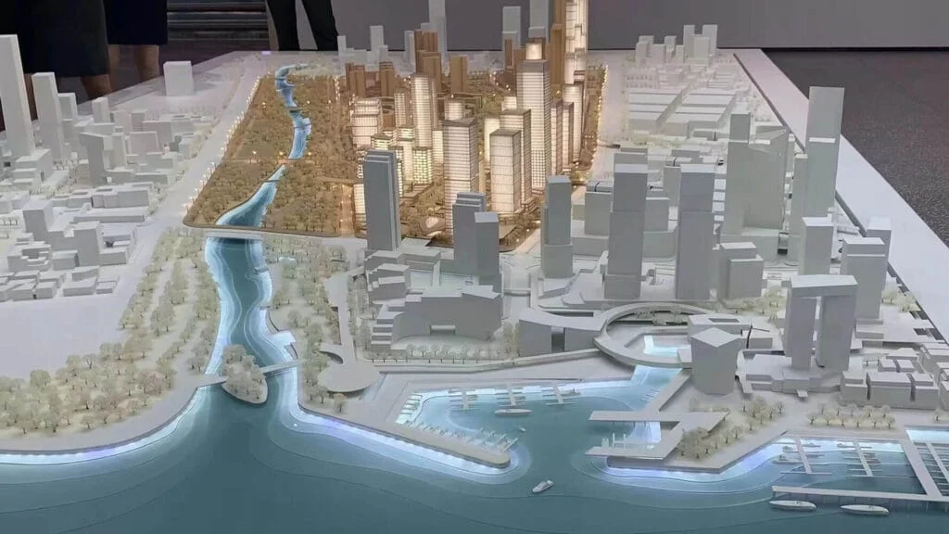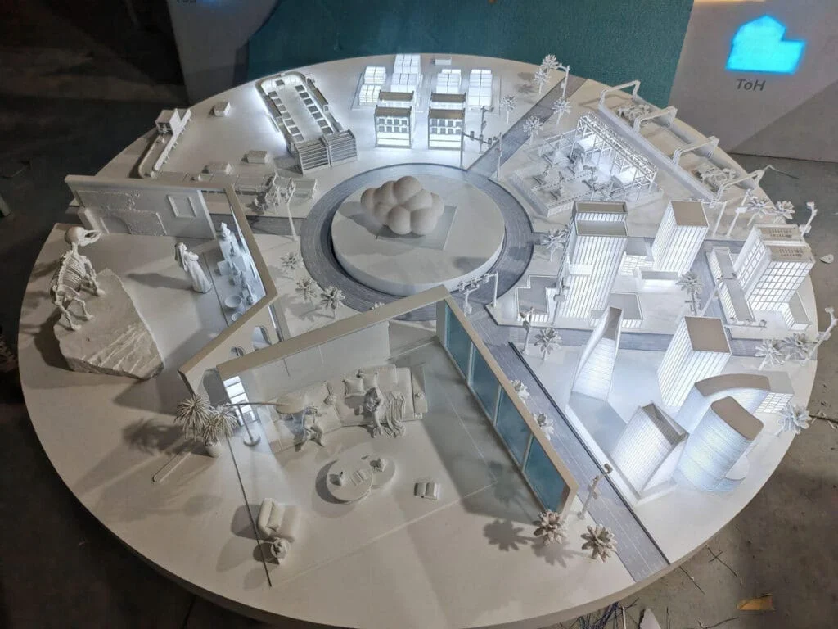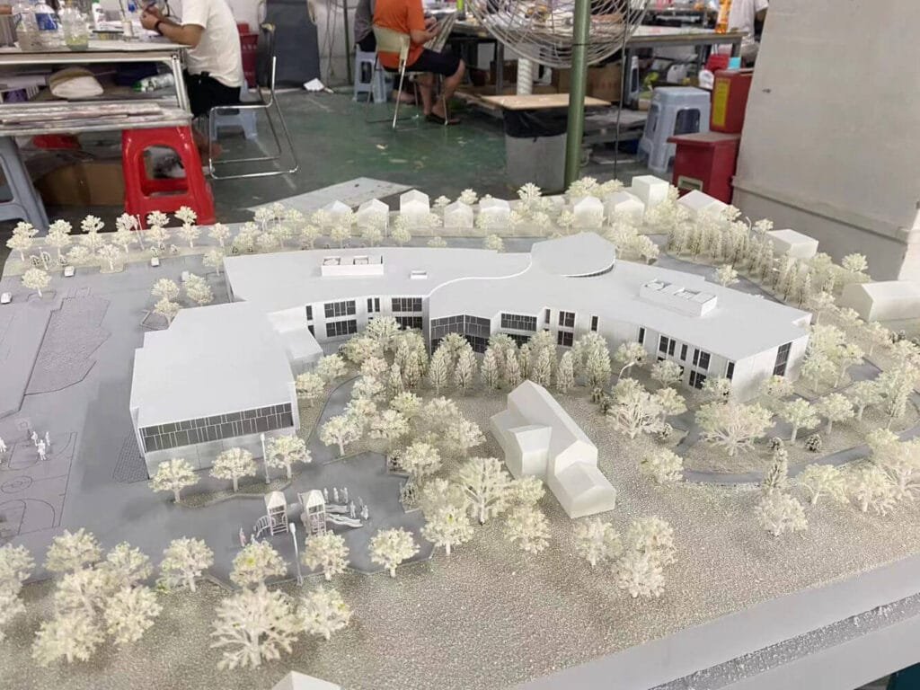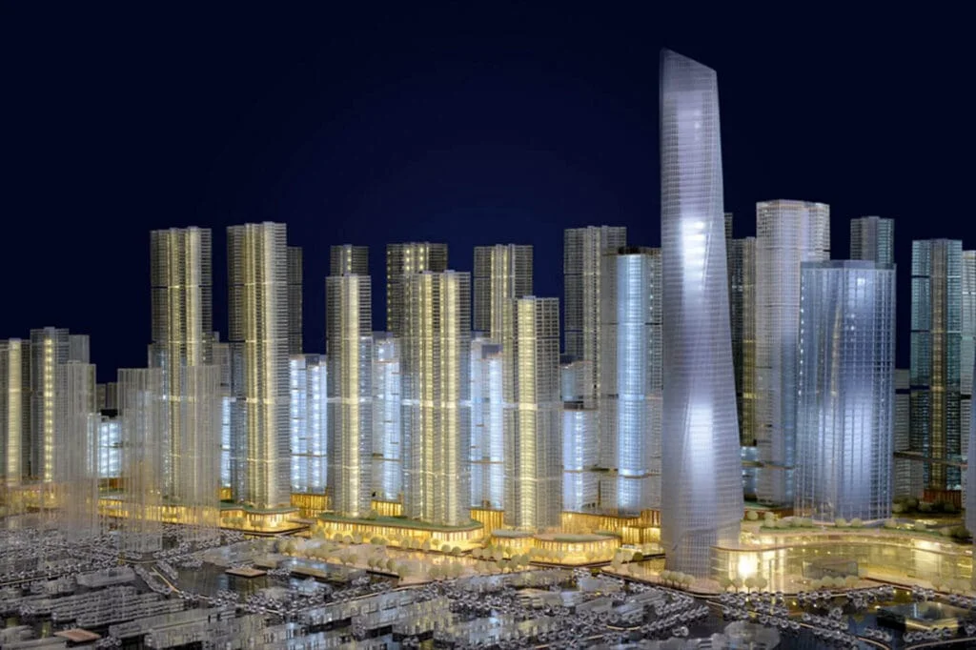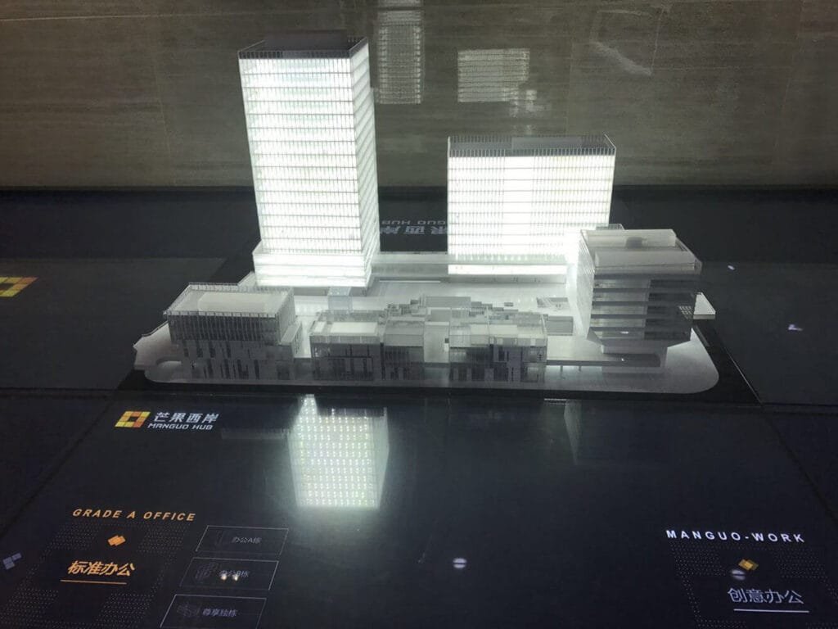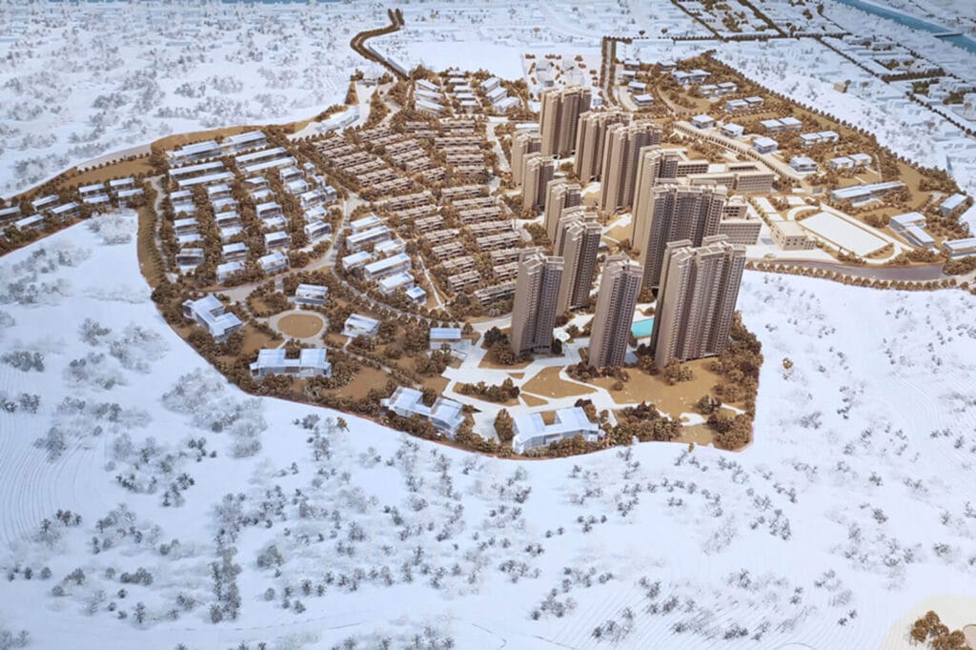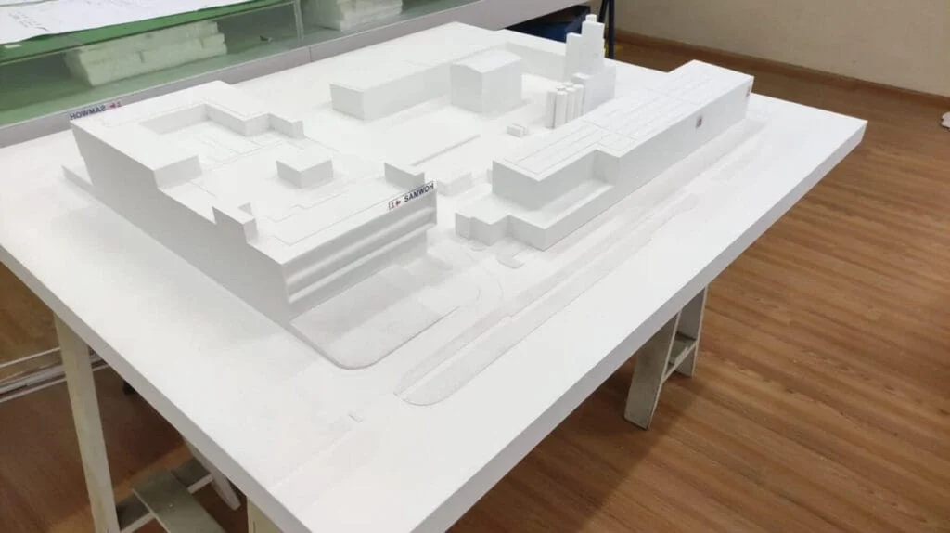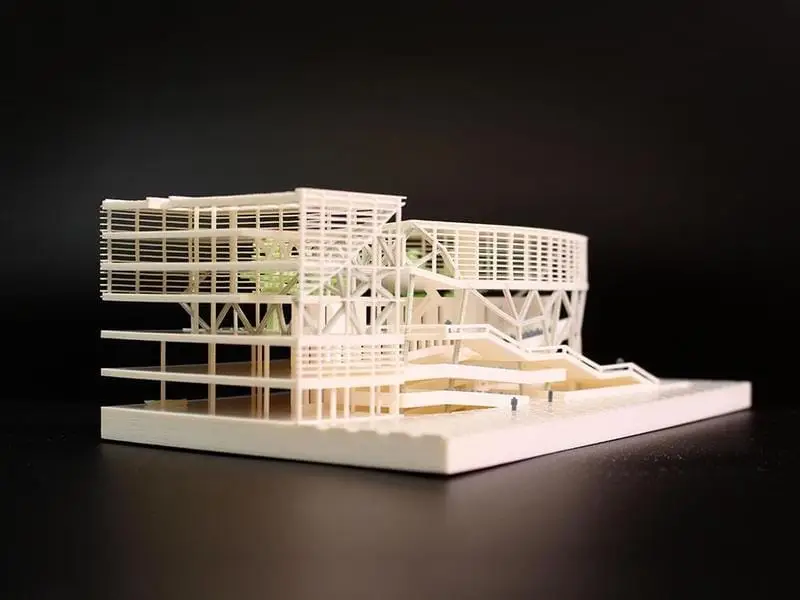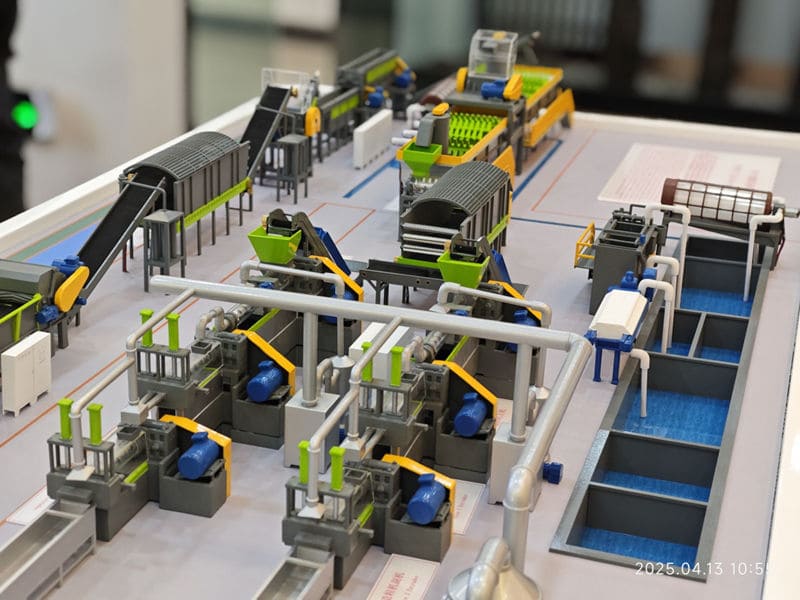インテリアモデル
インテリアモデルは物理的なモデルです。, スケーリングされた, 3D 部屋などの内部空間の表現, アパート, またはオフィスレイアウト. 建築家やデザイナーによって作成されました, これらのモデルは空間関係を視覚化するのに役立ちます, 家具の手配, 割合, 点灯, 2D 図面よりも効果的にマテリアルを作成できます。.
デザイナー間の重要なコミュニケーションツールとして機能します。, クライアント, と関係者, より良い理解とフィードバックを可能にする. インテリアモデルにより早期のデザイン評価が可能, 費用のかかる建設が始まる前に、潜在的な欠陥を特定したり、さまざまなコンセプトをテストしたりするのに役立ちます。. これらは強力なマーケティング ツールでもあります, 現実的なプレビューを提供することで不動産を紹介し、購入者やテナントを引きつけるために使用されます。.
中国のインテリア模型メーカー
Mを選択してください&Y Model は、家具のスタイルからリアルな質感や仕上げに至るまで、細部のディテールを捉える専門知識を備えており、インテリア モデルに最適です。. 彼らは空間のニュアンスを深く理解しています, インテリア デザインに不可欠な正確なスケールと比率を確保する. M&Y Modelは多様な素材を巧みにシミュレートし、高度な仕上げ技術を利用して意図した雰囲気を効果的に伝えます。.
高解像度 3D プリンティングやレーザー切断などのテクノロジーを精密部品に活用, 洗練された照明システムの統合にも優れています。. 彼らの協力的なプロセスにより、設計意図が忠実に説得力のあるデザインに変換されることが保証されます。, ビジョンを明確に伝えるインパクトのあるモデル, 室内空間を視覚化するための理想的なパートナーとなります。.
インテリアモデルの主な特徴
スケールフィギュアの使用 & コンテクスト
室内空間へのこだわり & レイアウト
視覚化のための具体的なツール & 評価
一次コミュニケーション & プレゼンテーション補助
家具の詳細な表現 & 仕上げ
インテリアモデルのメリット
早期エラー検出 & コスト削減
空間を物理的に視覚化することで、, 厄介な循環などの潜在的な問題, 家具のフィット感が悪い, 間違ったスケーリング, または、モデル段階で設計の不一致を特定して修正することができます。, 建設中または建設後に変更を加える場合と比較して、時間と費用を大幅に節約できます.
強力なマーケティング & プレゼンテーションツール
高品質のインテリアモデルはクライアントのプレゼンテーションに非常に効果的なツールです, マーケティングイベント, そして不動産販売, デザインの魅力と機能性を、興味を引く説得力のある記憶に残る方法で紹介する.
クライアントエンゲージメントの増加 & 満足
クライアントに物理モデルを提供すると、提案された空間と感情的によりよく結びつくことができます。, より大きな関与につながる, より明確なフィードバック, より自信に満ちた意思決定, そして最終的には最終結果に対するより高い満足度が得られます.
視覚化の強化 & 空間理解
インテリアモデルは明確な情報を提供します, 有形, 空間の三次元表現, 2D 図面やデジタル レンダリングよりもはるかに簡単にレイアウトを理解できるようになります。, 規模, 割合, 音量, さまざまな要素が互いにどのように関係しているか.
インテリアモデルの用途
マーケティングおよび販売支援
活用済み, 特に不動産と商業デザインにおいて, ショールームや営業所で物件を紹介するための強力なマーケティング ツールとして, 潜在的な買い手やテナントを誘致する, インテリアの最終的な外観と雰囲気を効果的に伝えます。.
デザインの視覚化と空間理解
彼らは具体的なものを提供します, 3建築家を助ける D ビュー, デザイナー, クライアントは提案されたインテリアレイアウトを明確に理解しています, 規模, 割合, 音量, 家具などのさまざまな要素が空間内でどのように適合し、関連するか.
規制当局の承認を支援する
ゾーニングボードに提出可能, 企画手数料, または他の規制機関が設計を説明するための明確な視覚的証拠として使用できるようにする, コンプライアンスを実証する, 許可承認プロセスを迅速化します.
材料, 仕上げる, 家具選びサポート
特定のマテリアルを視覚化して決定するのに役立ちます, カラースキーム, テクスチャ, 家具, 実際の部屋のレイアウトのコンテキスト内で照明効果がどのように相互作用し、どのように見えるかを示すことで、照明効果さえも提供します。.
M&Y モデルでプロジェクトを推進
創業以来, M&Y Model は、プロジェクトを向上させる高品質の建築モデルと 3D レンダリング サービスを提供することに専念してきました。. 情熱的で熟練した専門家からなる当社のチームは、あらゆるプロジェクトに新鮮なアイデアと革新的なソリューションをもたらします。, 当社の急速な成長と成功を推進する.
先進の技術と熟練の職人技で, お客様の設計ビジョンを正確に捉える詳細なモデルとリアルなレンダリングを作成します。. 私たちは高品質の製品を提供することに尽力しています, 費用対効果の高いサービスとタイムリーな配送の確保, プロジェクトを新たな高みに引き上げるのを支援します.
トラストM&Y モデルは、優れた結果をもたらしてコンセプトを現実にします。.
世界とのパートナー
Mで&そしてモデル, 私たちは世界中の多様な顧客と協力することに誇りを持っています. 以上で 600 満足した顧客 80+ 国, 私たちの範囲は大陸に及びます, あらゆるニーズに合わせた世界クラスの建築モデルとサービスを保証します.
地元のプロジェクトであっても、世界的な傑作であっても, 私たちはビジョンを具体化するための信頼できるパートナーです, 印象に残る精密な模型. 素晴らしいものを一緒に作りましょう!

























