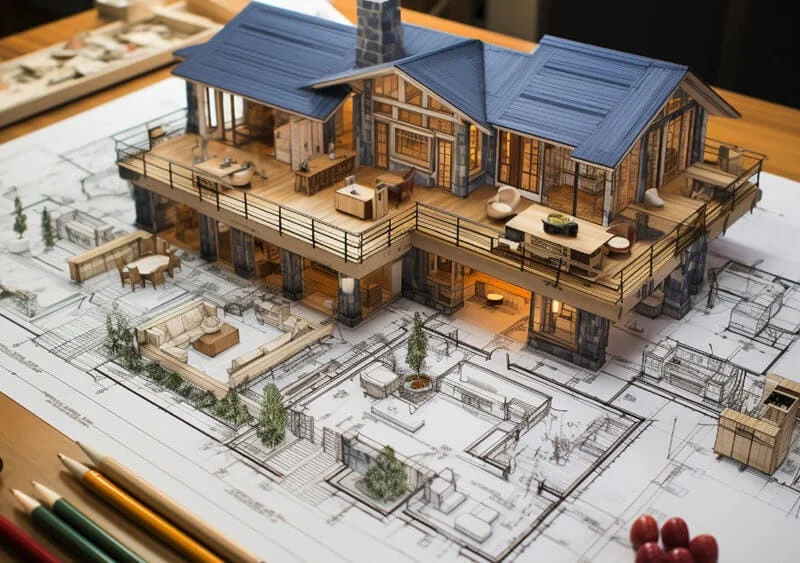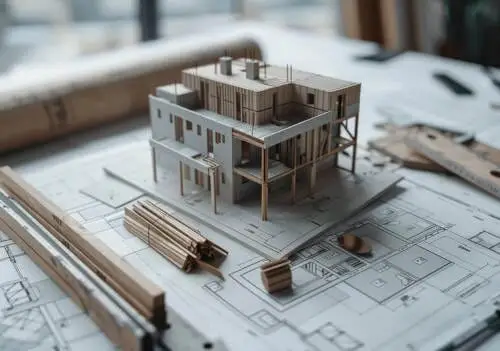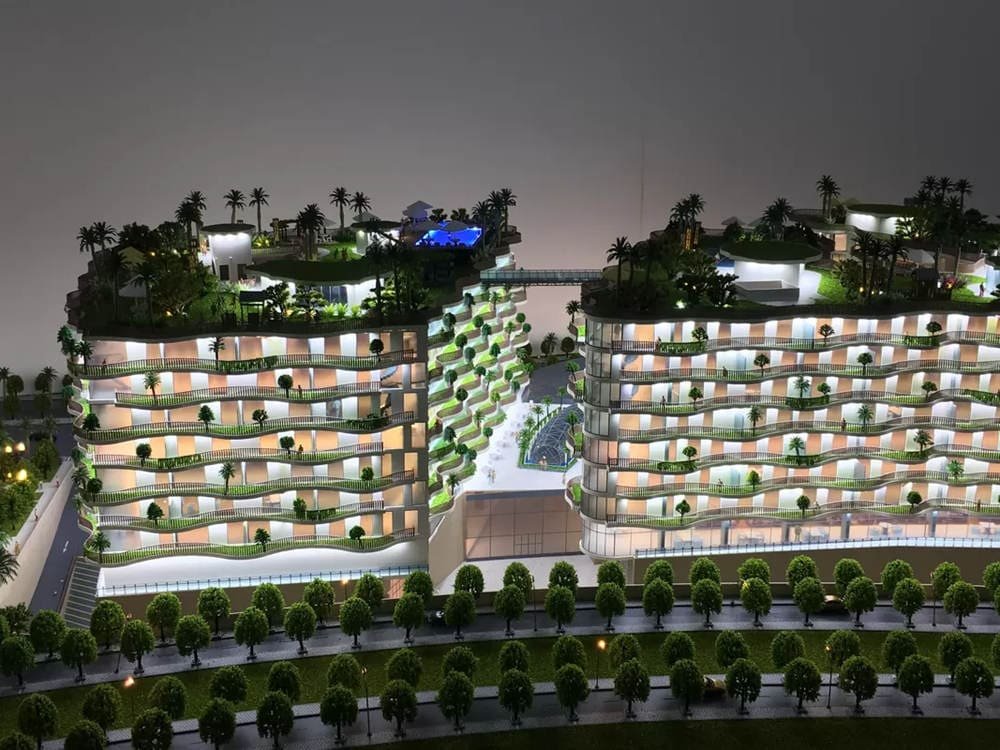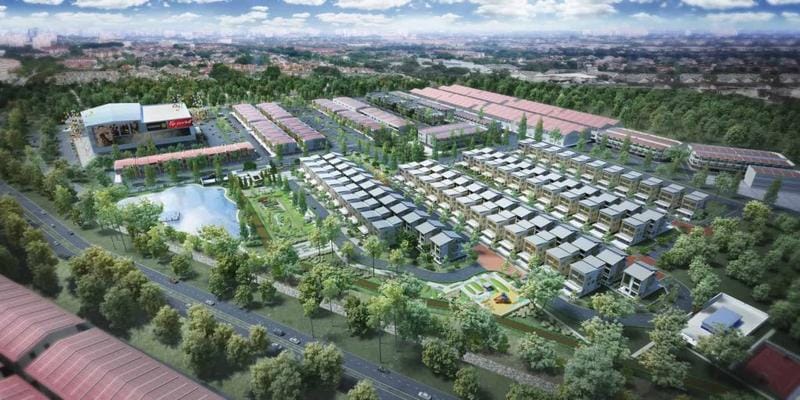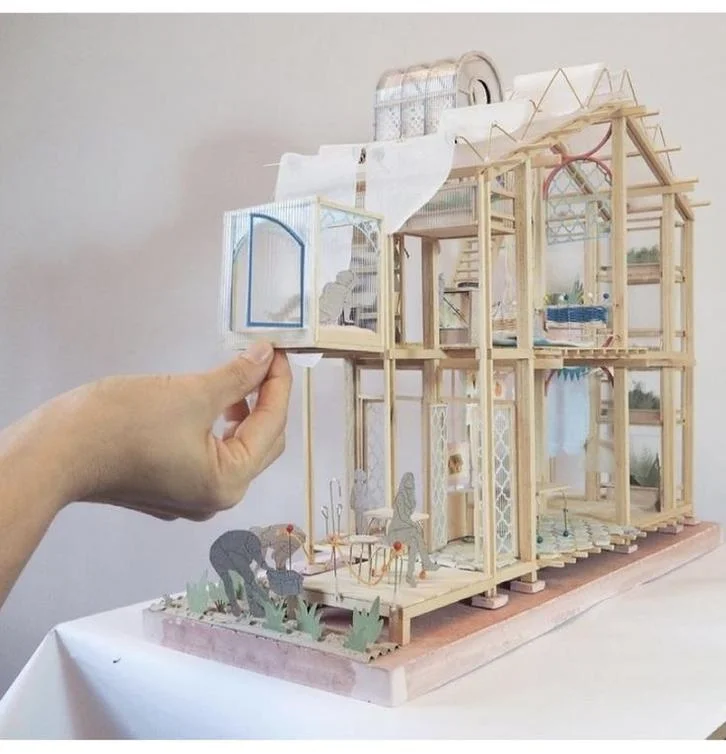In the world of architectural models, the buildings are the stars of the show. But what truly brings a project to life, grounding it in a believable reality, is the landscape. A well-executed landscape transforms a model from a simple architectural study into a living, breathing world. It’s the texture of the grass, the shimmer of the water, and the rustle of the trees that create an emotional connection and sell a vision. This guide delves into the captivating realm of landscape models, exploring their purpose, creation, and the professional secrets to achieving hyper-realism. Discover why these intricate creations are more than just pretty displays – they are powerful tools for communication, 計画, and inspiration.
目次
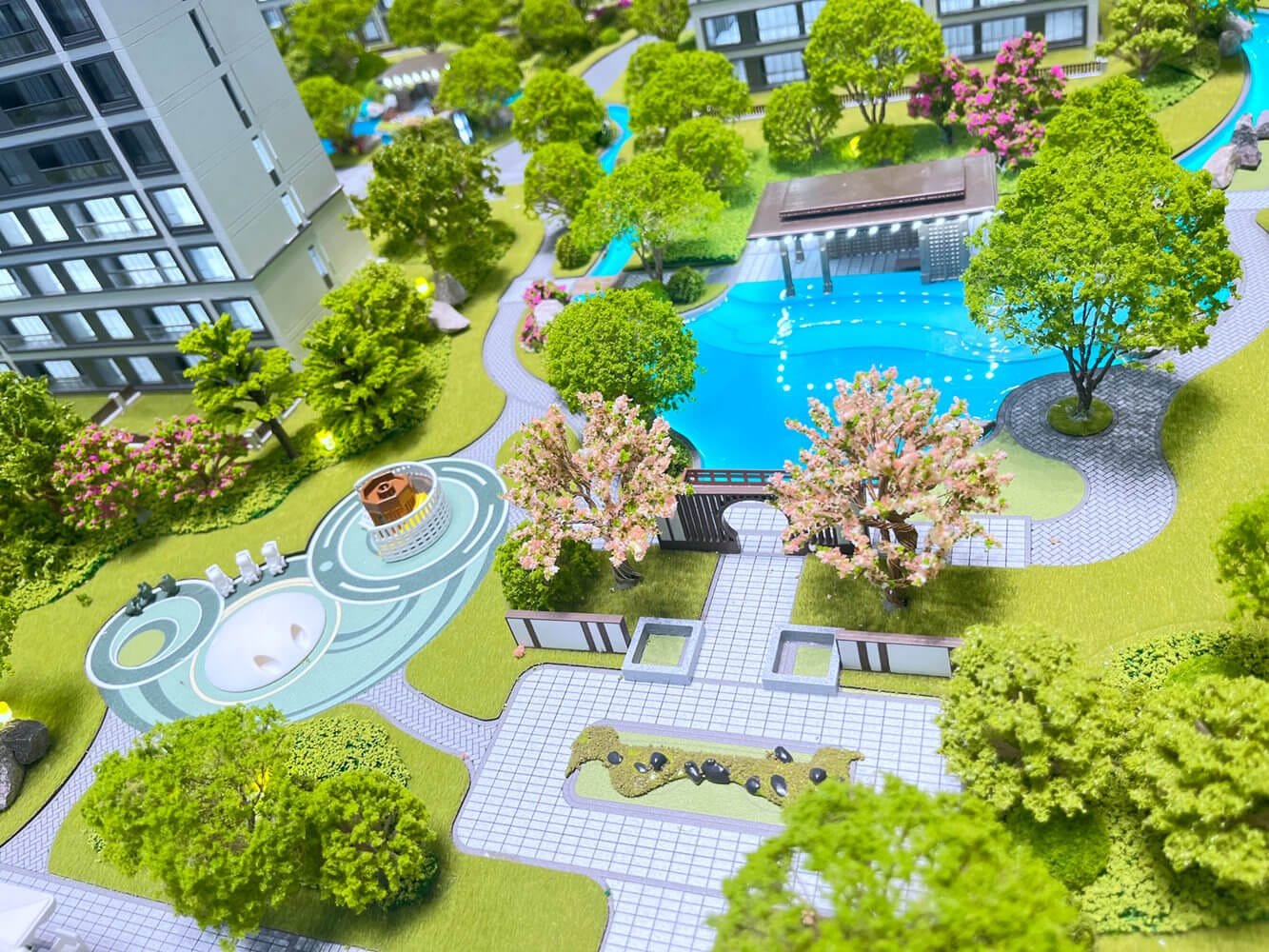
What Exactly is a Landscape Model?
A landscape model is a three-dimensional representation of a geographical area, architectural site, or urban environment at a reduced scale. These models can range from simple massing studies to highly detailed depictions of topography, 植生, 建物, とインフラストラクチャ. They serve as invaluable tools for architects, アーバンプランナー, ランドスケープアーキテクト, 開発者, and educators to communicate design concepts, analyze spatial relationships, and engage stakeholders. In the context of a larger project, this is a key component of what we call the art of the masterplan model.
Landscape models are crafted from various materials, including cardboard, フォーム, 木材, プラスチック, and even 3D-printed components. The level of detail and realism in a model depends on its intended purpose and the client’s requirements. Some models focus on conveying the overall massing and form of a project, while others meticulously replicate every tree, building facade, and street fixture. The artistry and craftsmanship involved in creating a high-quality landscape model are truly remarkable.
Why are Landscape Models Important in Architecture and Design?
Landscape models play a crucial role in the architectural and design process for several reasons. Firstly, they provide a tangible and easily understandable representation of a project that 2D drawings and renderings cannot match. Clients and stakeholders can walk around the model, view it from different angles, and gain a comprehensive understanding of the spatial relationships and design intent. This is a foundational principle we cover in our pillar page, ハイエンドの建築モデルの究極のガイド.
Secondly, landscape models facilitate collaboration and communication among design teams. 建築家, エンジニア, ランドスケープアーキテクト, and other consultants can use the model as a focal point for discussions, identify potential conflicts, and refine the design collaboratively. This iterative process helps ensure that the final project meets the client’s needs and integrates seamlessly with its surroundings.
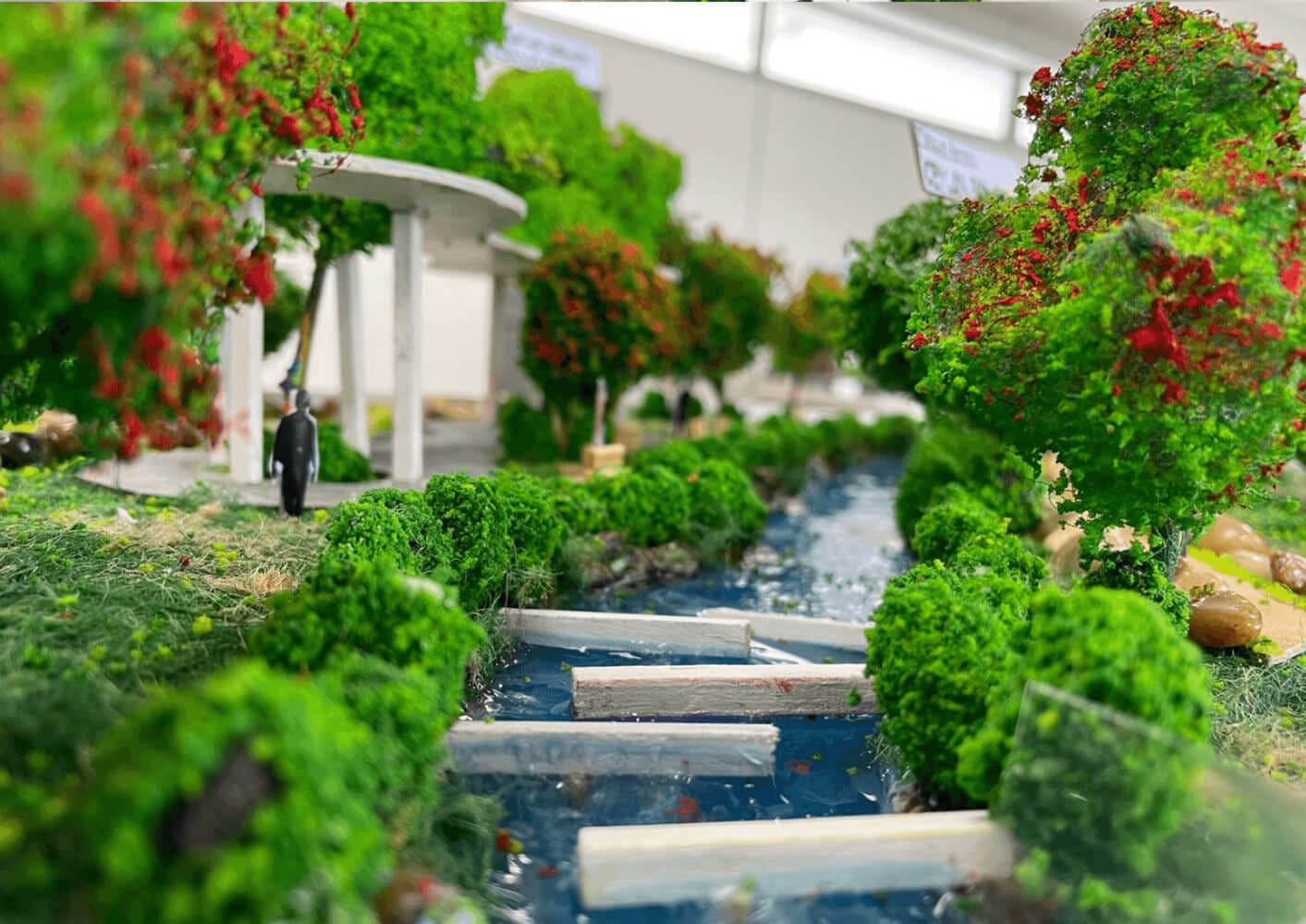
What are the Different Types of Landscape Models?
Landscape models come in various types, each serving a specific purpose. Topographic models focus on representing the terrain and elevation changes of a site. These models are essential for understanding drainage patterns, slope stability, and the visual impact of a project on the landscape. 建築モデル integrate buildings and structures into the landscape, showcasing the relationship between the built environment and its surroundings. For large-scale projects, ランドスケープモデル are used to visualize the overall master plan, including multiple buildings, streets, and open spaces.
概念モデル are often created during the early stages of design to explore different massing and layout options. These models are typically less detailed and focus on the overall form and spatial organization of a project. They are powerful tools for winning over juries, a strategy we explore in How Concept Models Make a Winning Impact in Competitions. プレゼンテーションモデル are highly detailed and realistic, intended to impress clients and stakeholders and showcase the final design intent. These models often include intricate landscaping, 点灯, and even miniature people and vehicles. And let’s not forget the crucial architecture landscape model that bridges the gap between the structure and its environment.
How are Landscape Models Created? A Step-by-Step Process
Creating a landscape model is a multi-step process that requires skill, 精度, and immense attention to detail. It begins with gathering information about the site, including topographical surveys, 建築図面, and landscape plans. This data is then used to create a base map and determine the appropriate scale for the model. Choosing the right scale is a critical first step, which we detail in our guide to スケールとディテールの完璧なバランスを見つける.
次, the model maker constructs the terrain using layers of foam, 厚紙, または他の材料. Buildings and structures are added, followed by landscaping elements such as trees, 低木, と水の特徴. ついに, details such as roads, 歩道, 街灯, and signage are incorporated to bring the model to life. The entire process often involves a combination of handcrafting techniques and digital fabrication methods, such as laser cutting and 3D printing. This blend of techniques is something we explore in モダンクラフト vs. 伝統的な手仕事.
What Materials are Used in Landscape Model Making?
The choice of materials for a landscape model depends on the desired level of detail, 耐久性, と予算. For a complete overview, you should consult our Comprehensive Guide to Model Materials. Common materials include:
- フォームボード: Lightweight and easy to cut, ideal for creating terrain and building forms.
- 厚紙: 多目的で安価, suitable for massing studies and conceptual models.
- 木材: Durable and aesthetically pleasing, often used for baseboards and structural elements.
- プラスチック: Available in various forms, including sheets, ロッド, およびチューブ, for creating detailed components.
- アクリル: Transparent and strong, ideal for water features and protective covers.
- 3D-printed resins: Allow for the creation of complex and intricate shapes, a technology we explore in our 3D プリントのガイド.
- Landscaping materials: Include model trees, 低木, 草, 砂利, and water effects.
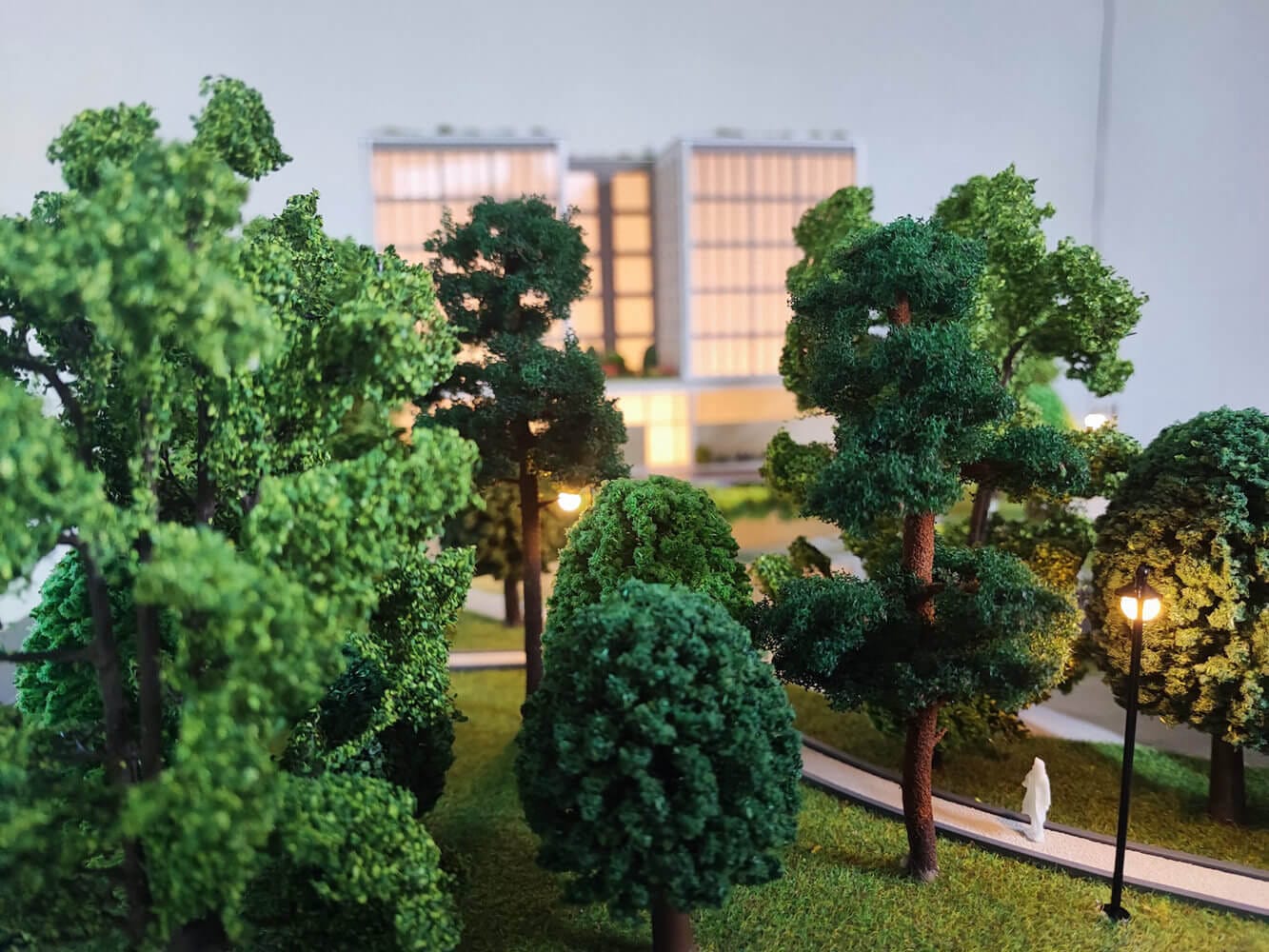
How Do Landscape Models Enhance Communication and Collaboration?
Landscape models are powerful communication tools that bridge the gap between technical drawings and the client’s understanding. They allow architects and designers to explain complex spatial relationships, design concepts, and environmental impacts in a clear and accessible way. Clients can easily visualize the proposed project, 質問してください, and provide feedback, leading to a more collaborative and informed design process. This is especially vital in real estate, where a clear vision can dramatically impact sales.
さらに, landscape models facilitate communication among different members of the design team. エンジニア, ランドスケープアーキテクト, and other consultants can use the model as a common reference point to discuss technical issues, identify potential conflicts, and coordinate their work. This collaborative approach helps ensure that the final project is well-integrated and meets the needs of all stakeholders. And if you need a simple model landscape to get your point across, there are plenty of options for that too.
What is the Role of Technology in Landscape Model Making?
Technology has revolutionized the field of landscape model making, より高い精度を可能にする, 効率, そしてリアリズム. コンピューター支援設計 (CAD) software allows model makers to create accurate digital representations of sites and buildings, which can then be used to generate cutting patterns for laser cutters and 3D printers.
Laser cutting technology enables the precise and rapid fabrication of intricate components from various materials, フォームボードなど, アクリル, と木. 3D printing allows for the creation of complex and organic shapes, 木など, sculptures, and topographic features. These technologies not only speed up the model-making process but also expand the possibilities for creating highly detailed and realistic representations. Sourcing these technologies is a key reason many firms explore 中国の利点 for their projects.
What are Some Real-World Applications of Landscape Models?
Landscape models are used in a wide range of applications, 含む:
- 建築デザイン: Visualizing building forms, 空間関係, and site integration.
- 都市計画: Analyzing the impact of proposed developments on the urban fabric and environment.
- Landscape architecture: Designing parks, 庭園, and other outdoor spaces.
- Real estate development: Marketing and selling properties to potential buyers.
- Environmental impact assessment: Simulating the effects of projects on natural resources and ecosystems.
- Public engagement: Communicating complex projects to the community and gathering feedback.
- Museum exhibits: Creating interactive displays that educate and engage visitors.
- Film and television: Building miniature sets for special effects and visual storytelling.
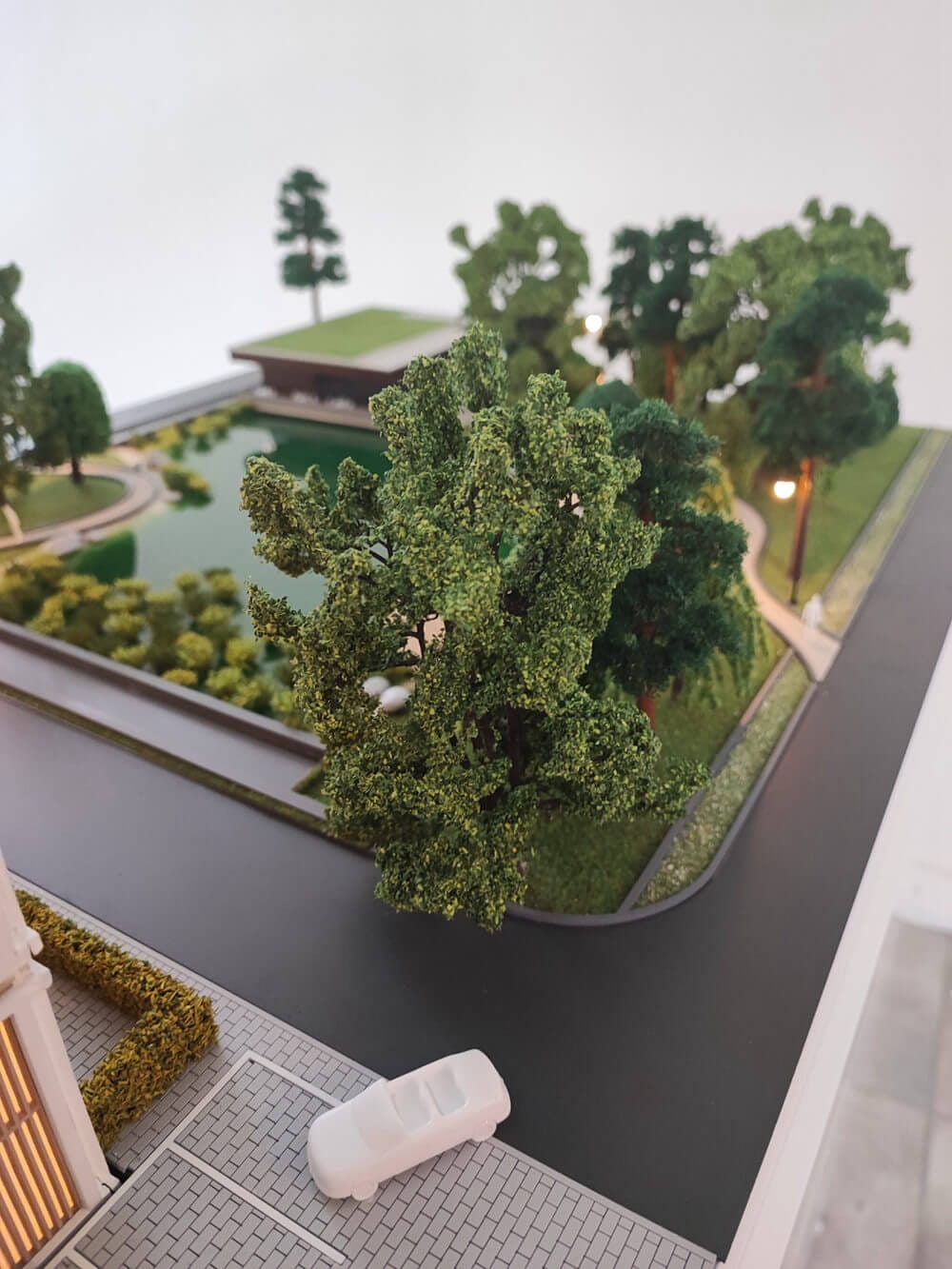
How to Choose the Right Landscape Model Maker?
Selecting the right landscape model maker is crucial for ensuring the success of your project. It’s a significant decision that requires careful vetting. Consider the following factors:
- Experience and expertise: Look for a model maker with a proven track record of creating high-quality models for similar projects.
- ポートフォリオ: Review their portfolio to assess their craftsmanship and attention to detail.
- Communication and collaboration: 応答性の高いモデルメーカーを選択してください, communicative, and willing to collaborate with you throughout the process. This is especially critical when managing overseas model projects.
- Technology and equipment: Ensure they have access to the latest technology and equipment to produce accurate and detailed models.
- Budget and timeline: Discuss your budget and timeline requirements upfront and ensure the model maker can deliver within those constraints.
For a complete vetting guide, we’ve created a list of 10 モデルメーカーを雇う前に尋ねるべき重要な質問.
How Much Does a Landscape Model Cost?
The cost of a landscape model varies widely depending on factors such as size, 複雑, 詳細レベル, 材料, and the model maker’s experience. Simple conceptual models can cost a few hundred dollars, while highly detailed presentation models can cost tens of thousands of dollars or more.
To get an accurate estimate, it’s essential to provide the model maker with detailed information about your project, including site plans, 建築図面, 必要な詳細レベル. It’s also important to consider the value that a high-quality model can bring to your project, such as improved communication, enhanced decision-making, and increased client satisfaction. For a full breakdown, please see our guide, 開梱 5 建築モデルの価格設定の重要な要因.
| モデルタイプ | Approximate Cost | 説明 |
|---|---|---|
| Conceptual/Massing Model | $500 – $3,000 | Basic representation of building forms and site layout. Limited detail. |
| Detailed Architectural Model | $3,000 – $15,000+ | Includes significant building detail, 造園, and site features. |
| Large-Scale/Master Plan Model | $10,000 – $50,000+ | Represents a large area with multiple buildings, インフラストラクチャー, and detailed landscaping. |
| Presentation/Sales Model | $5,000 – $20,000+ | High-quality model with exceptional detail, 点灯, and finishing for client presentations and sales. |
What are the Latest Trends in Landscape Model Making?
The field of landscape model making is constantly evolving, with new trends emerging that push the boundaries of realism and interactivity. Some of the latest trends include:
- Integration of digital and physical models: Combining physical models with augmented reality (ar) そして仮想現実 (VR) technologies to create immersive and interactive experiences.
- Use of sustainable materials: Employing eco-friendly materials and processes to reduce the environmental impact of model making.
- Kinetic models: Incorporating moving parts and dynamic elements to simulate real-world processes, such as traffic flow and water movement.
- 3D-printed landscapes: Utilizing advanced 3D printing techniques to create highly detailed and realistic terrain and vegetation.
- Interactive lighting and sound: 追加 strategic lighting effects and soundscapes to enhance the realism and engagement of models.
We explore these exciting new frontiers in our article, 模型製作の未来: インタラクティブテクノロジーとAR.
結論: The Enduring Power of Landscape Models
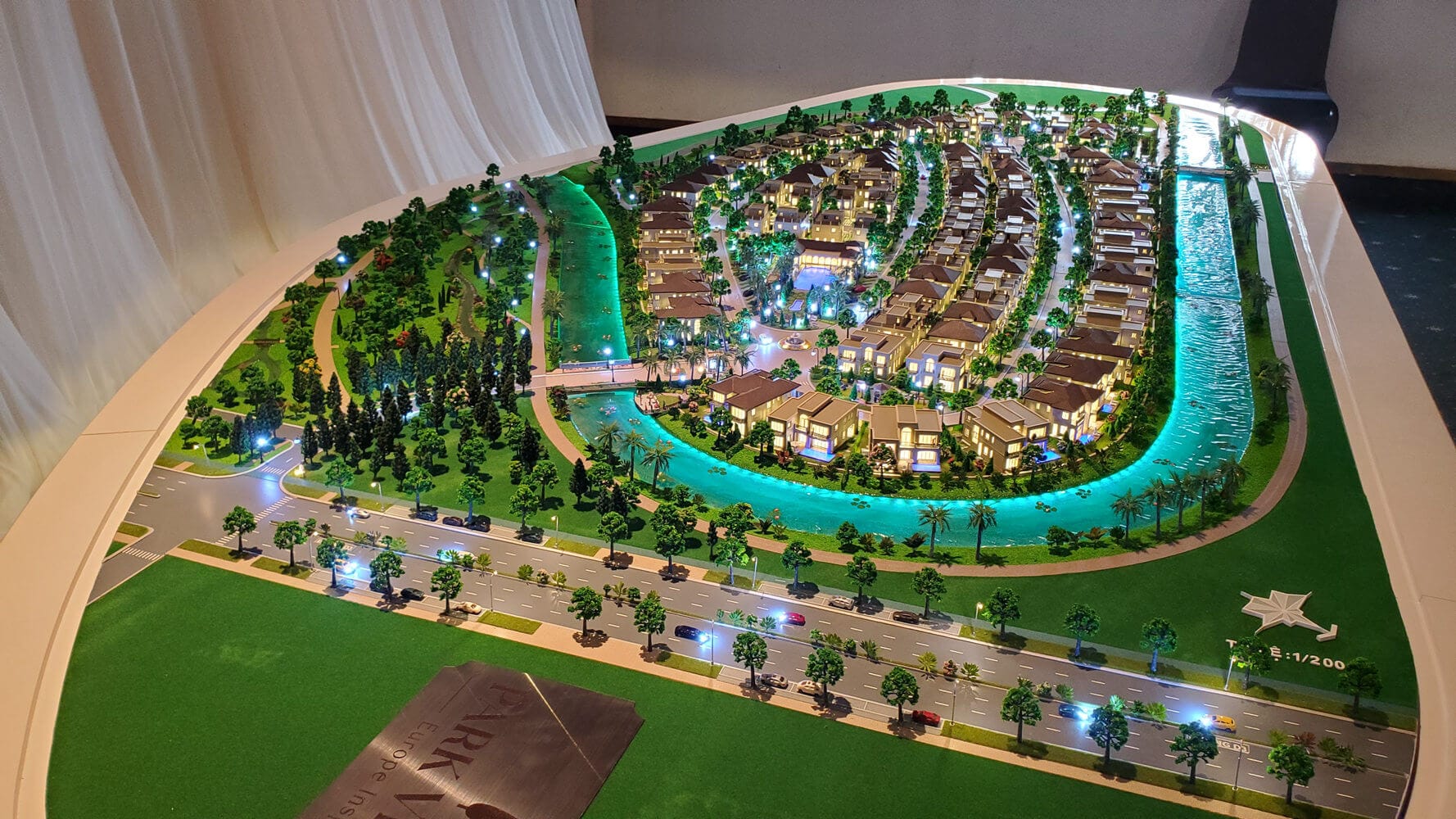
Landscape models remain an indispensable tool for architects, デザイナー, and anyone seeking to visualize and understand the built and natural environment. Despite advancements in digital technology, the tactile and three-dimensional nature of physical models offers a unique and engaging way to explore spatial relationships, communicate design ideas, and inspire creativity. テクノロジーが進化し続けるにつれて, we can expect even more innovative and immersive landscape models that blur the lines between the real and the virtual. Whether it’s a detailed landscape model of a sprawling city or a simple landscape model of a single building site, these miniature worlds have the power to shape our understanding of the world around us.
キーテイクアウト:
- Landscape models provide a tangible way to understand spatial relationships.
- They are crucial for communication in architecture and design.
- Various types of models exist, serving different purposes.
- Model creation is a detailed process involving diverse materials and technologies.
- Models enhance collaboration and client understanding.
- Choosing the right model maker is vital for project success, and it is a process that must be done with care, especially if the model needs to be shipped, 私たちの記事で詳しく説明されているように guide to packaging and transport.
- Costs vary widely depending on complexity and detail.
- The field is evolving with new trends in technology and sustainability.
Ready to bring your vision to life with a captivating landscape model? お問い合わせ today to discuss your project and learn how our expert model makers can help you create a stunning and informative representation of your design.


