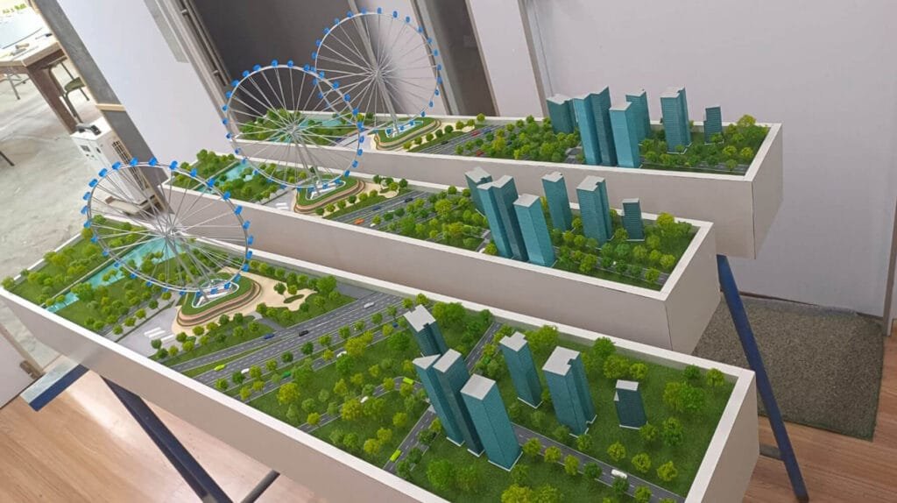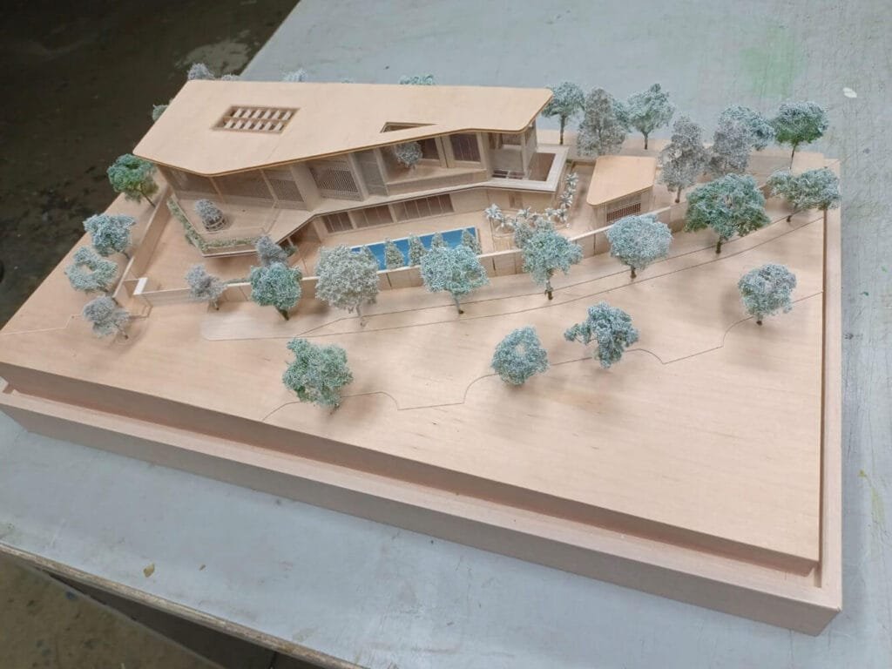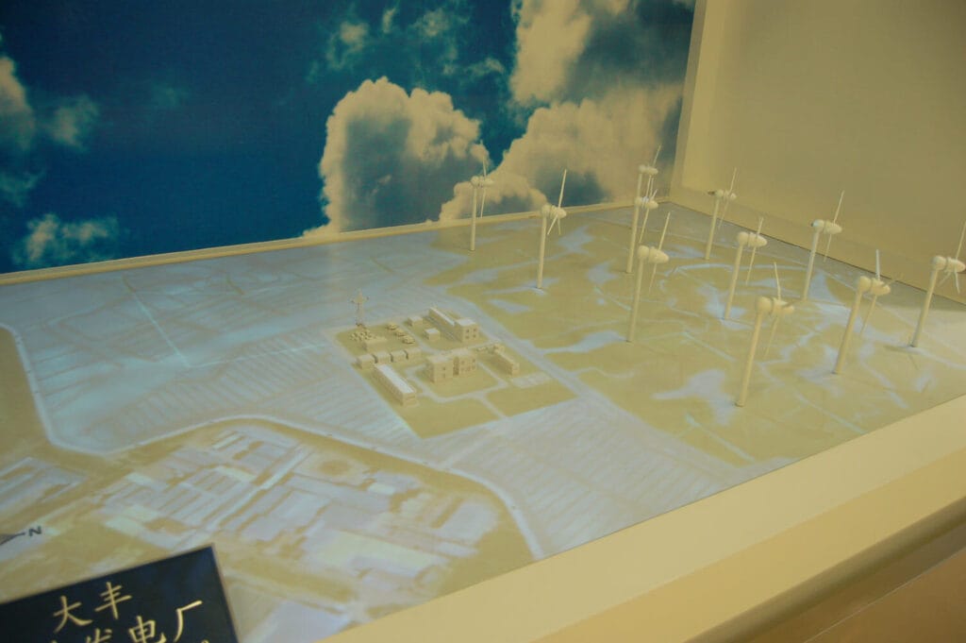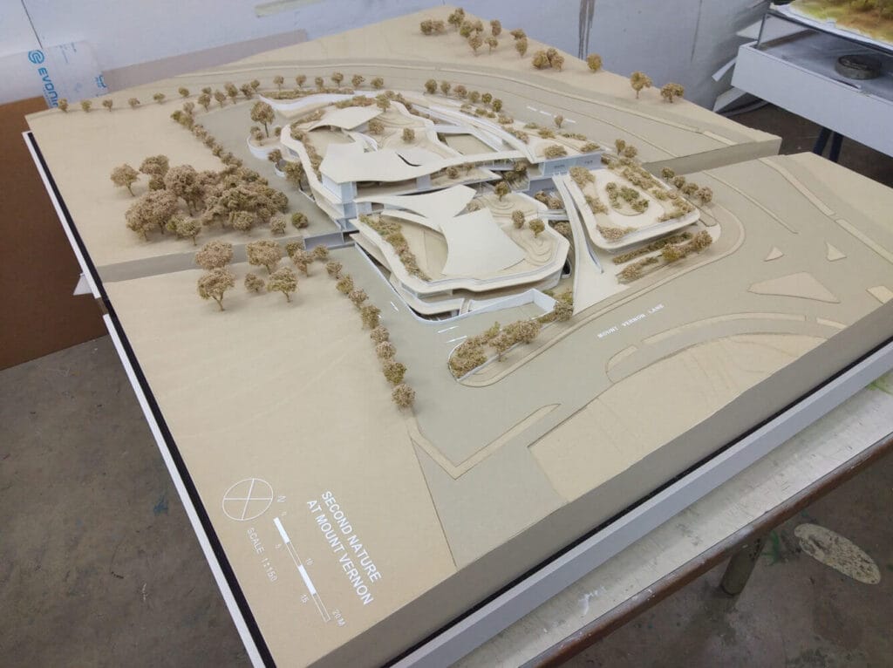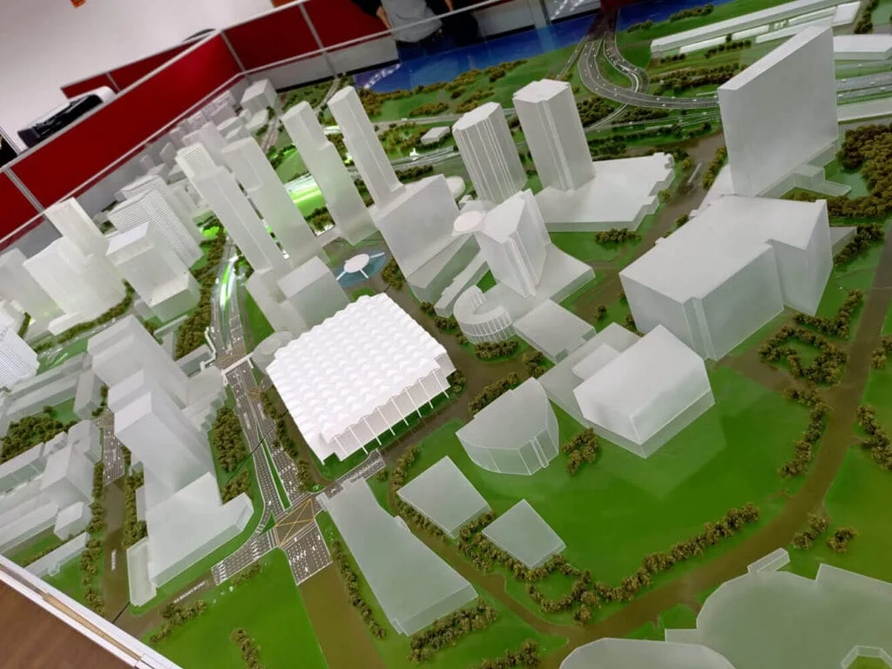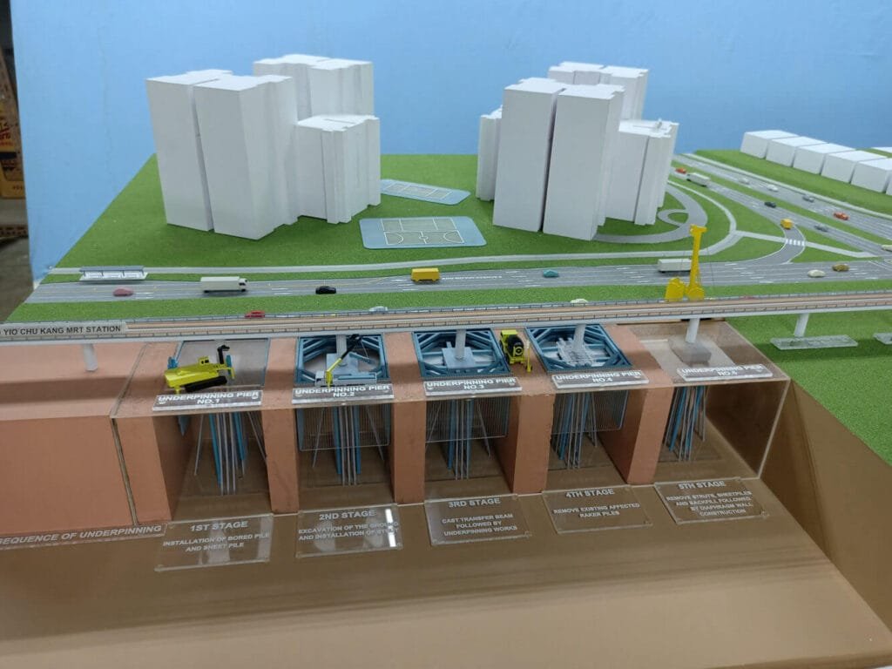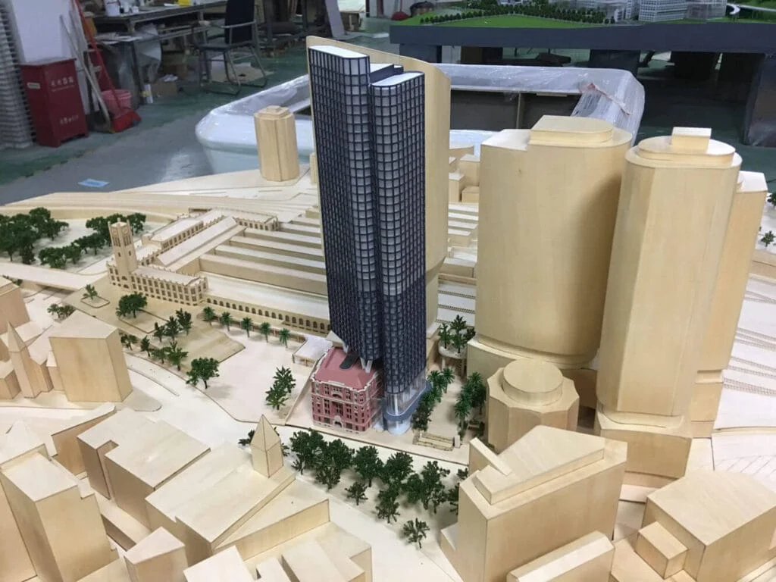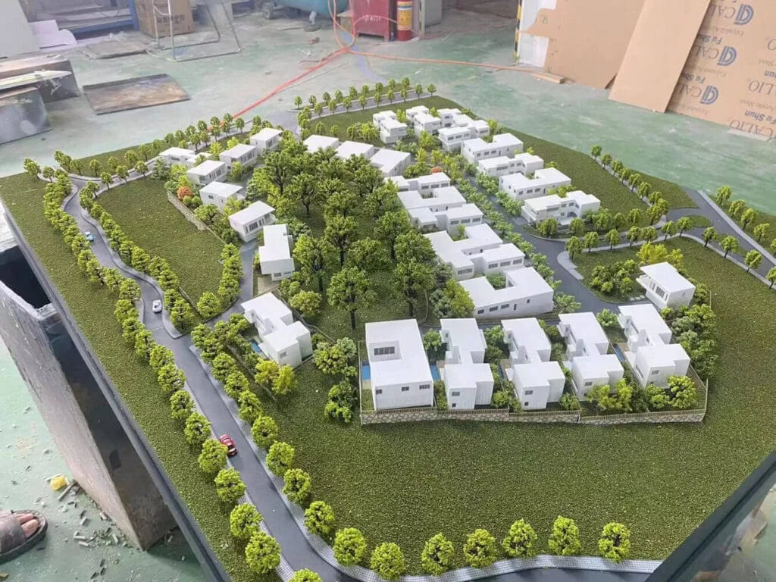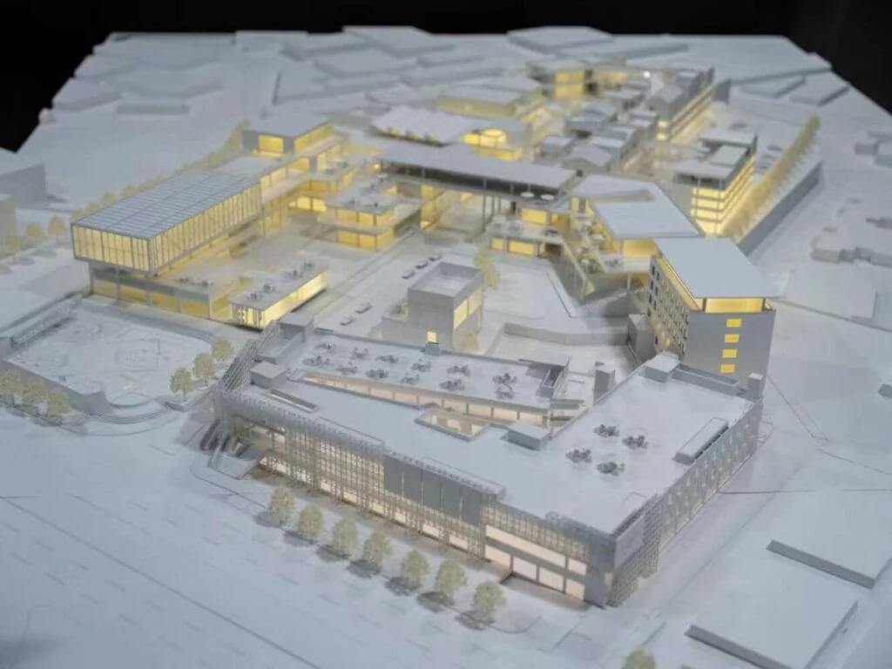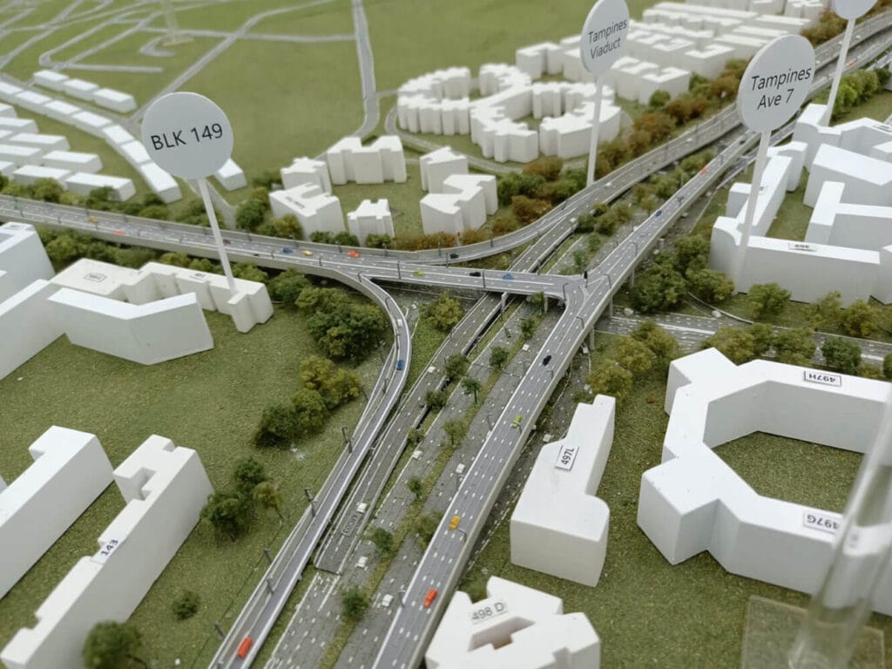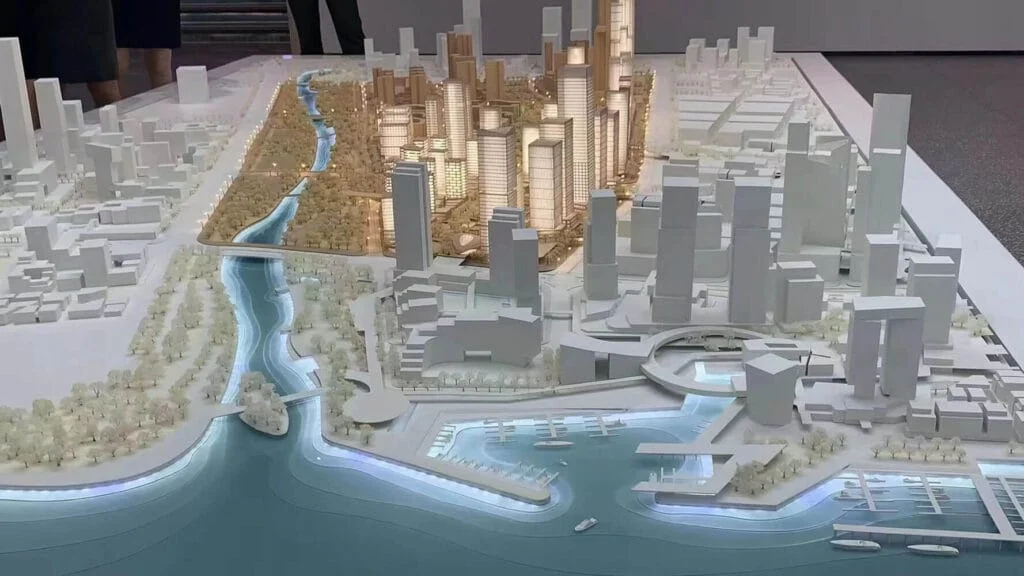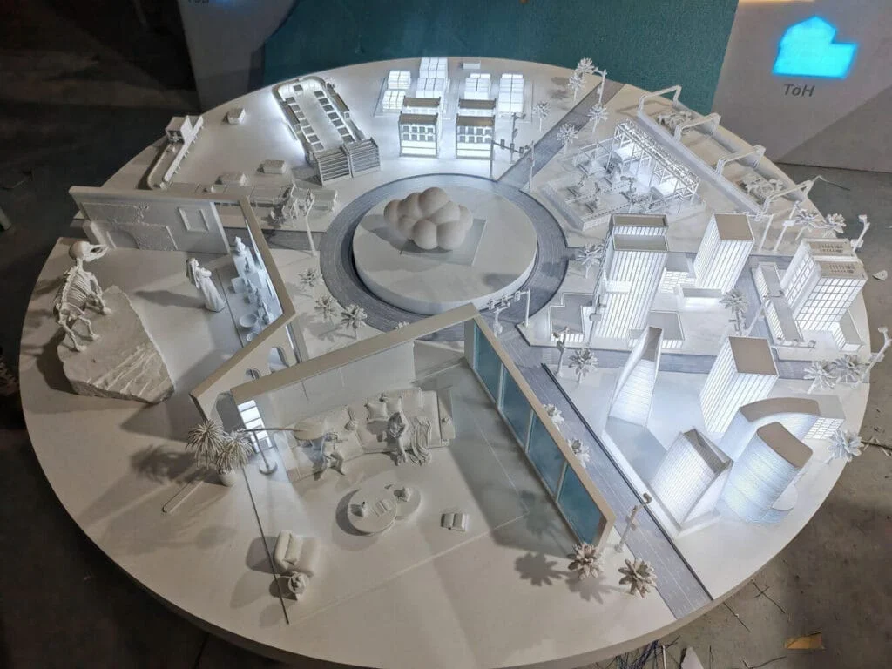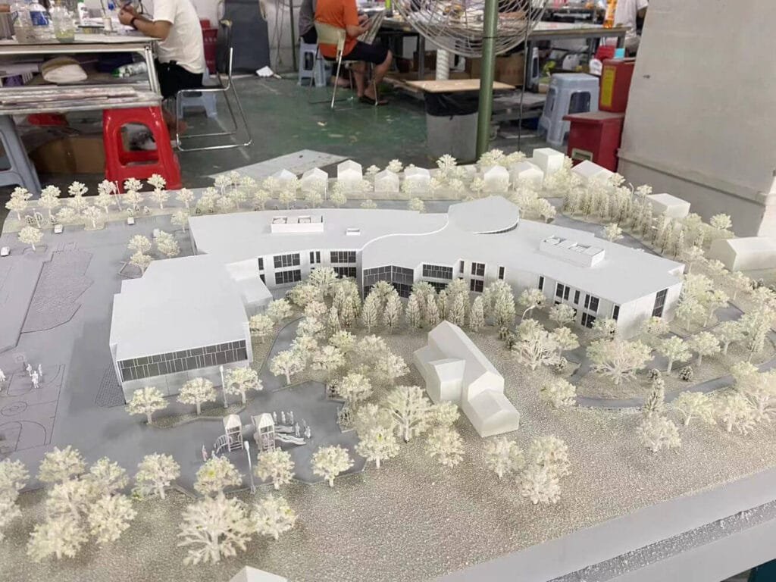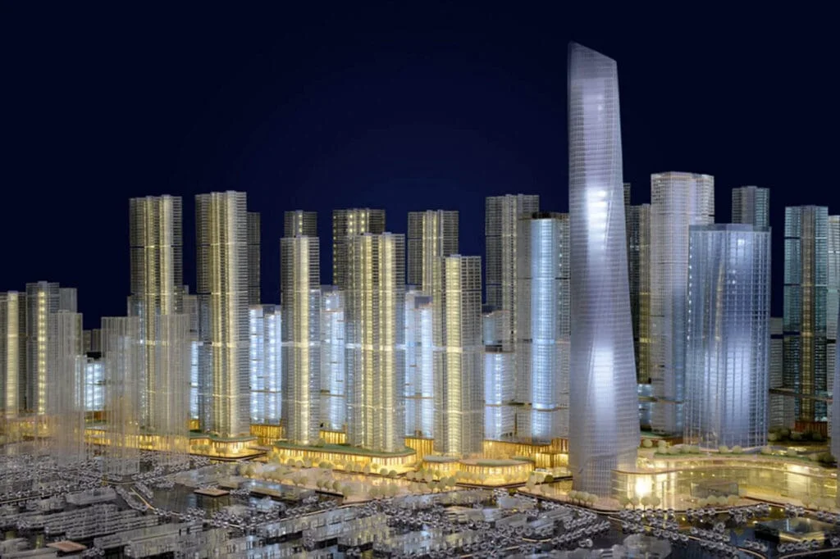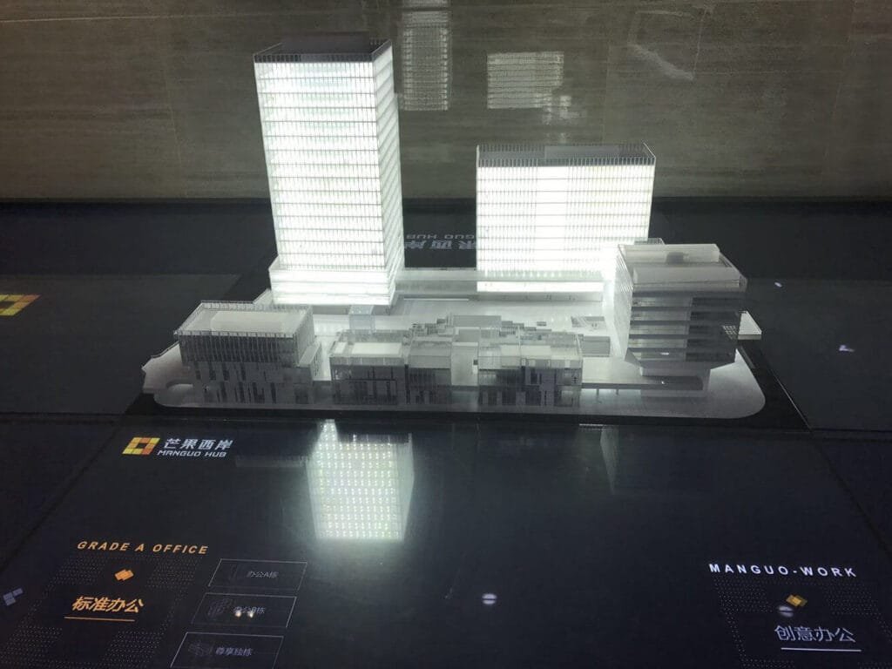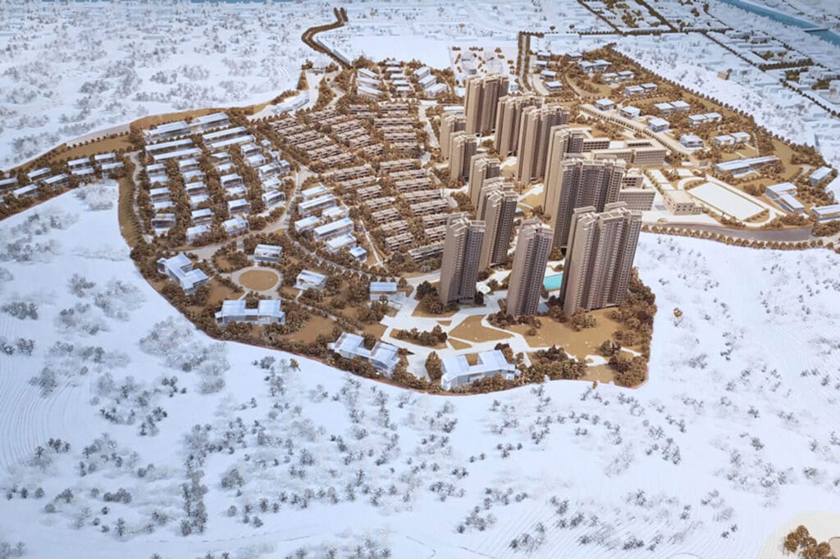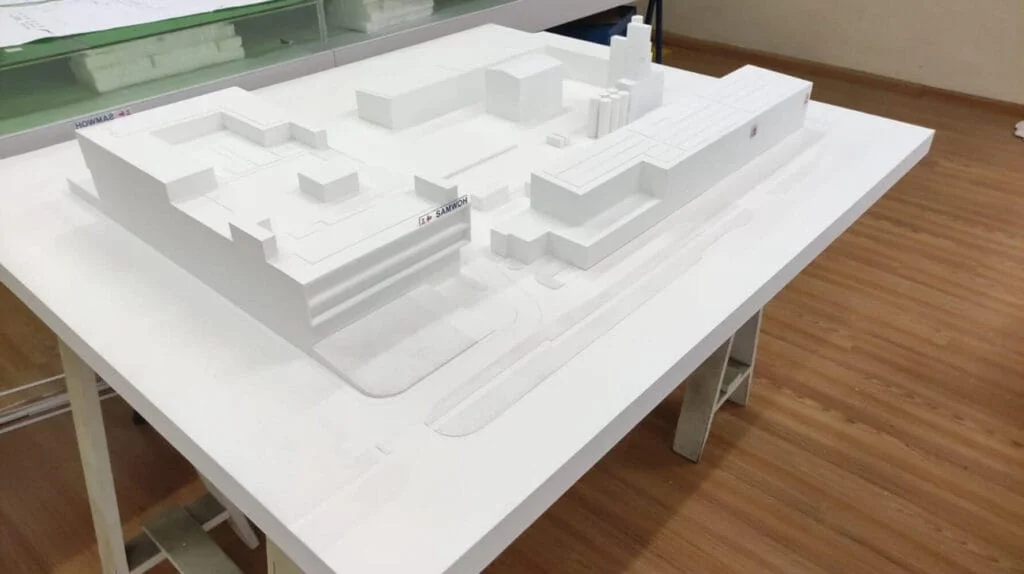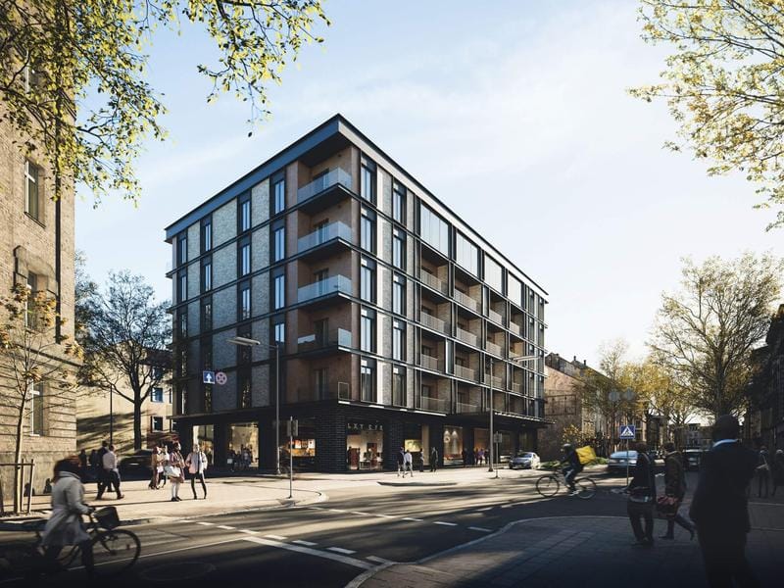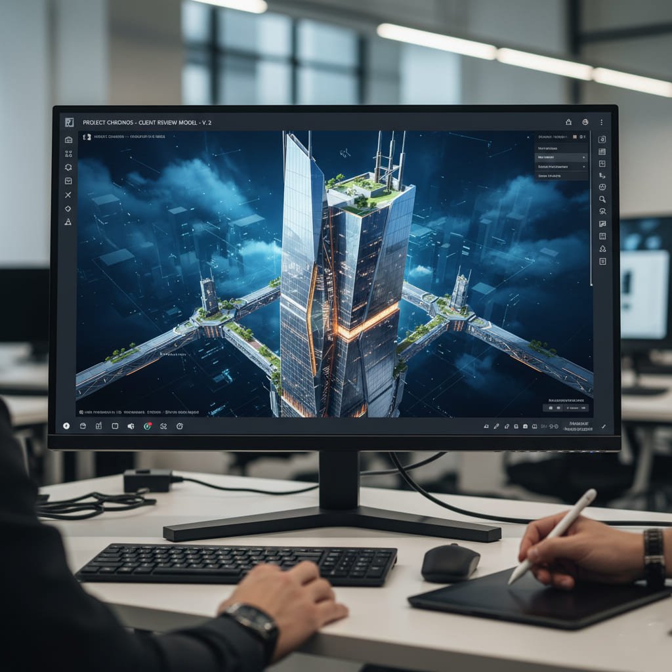マスタープランモデル
a Master Plan Model is a detailed, scaled-down 3D replica of a large-scale development, such as a city district, residential community, or campus. Its primary purpose is to visually translate a complex strategic blueprint into a tangible, easily understood format for stakeholders.
Focusing on the relationships between buildings, インフラストラクチャー, and open spaces, it serves as a crucial tool for design validation, public communication, とマーケティング. Modern models often integrate advanced technologies like 3D printing and interactive lighting, making them indispensable for planning, 投資の確保, and bringing a grand architectural vision to life.
Master Plan Model Maker in China
M&そしてモデル specializes in creating detailed master plan models that clearly represent large-scale developments such as urban districts, residential communities, and industrial parks. Our models highlight land use, インフラストラクチャー, and spatial planning, helping clients, 投資家, and decision-makers quickly grasp the project’s full scope.
More engaging than drawings or digital renderings, our physical models offer a realistic, three-dimensional view that enhances presentations, 計画, and approvals. With precision craftsmanship and years of expertise, M&Y Model transforms complex master plans into compelling, tangible models that communicate your vision with clarity and impact.
Key Characteristics of Master Plan Model
Strategic Communication Tool
Holistic, Three-Dimensional Perspective
Focus on Spatial Relationships
Variable and Purpose-Driven Scale
Function as a Design Validation Tool
Benefits of Master Plan Model
Reduces Costly Errors
Allows for the early identification and resolution of design flaws (like circulation issues or poor solar access), preventing expensive rework and delays during the construction phase.
Facilitates Design Validation
Enables architects and planners to test and confirm their design concepts in a real-world context, ensuring the final plan is functional, 美的に美しい, and achieves its objectives.
Accelerates Project Approvals
Provides a clear, comprehensive visual aid for planning commissions and regulatory authorities, which can help streamline and speed up the often lengthy permitting process.
Attracts Investment
Instills confidence in potential investors and financial institutions by presenting a professional, well-considered, and tangible representation of the project, making it easier to secure funding.
強力なマーケティングツールとして機能
Serves as a crucial asset in real estate sales centers to attract buyers and tenants by showcasing the entire development's lifestyle, アメニティ, and community feel.
Uses of Master Plan Model
Real Estate Sales and Marketing
To serve as the centerpiece in a sales gallery, allowing potential buyers to visualize the entire community, its amenities, and lifestyle, thereby driving sales and increasing property value.
Public Exhibition and Educational Tool
To be displayed in public venues like city halls, 博物館, or exhibition centers to educate citizens about the future development of their city or a significant new landmark.
Conceptual Design and Massing Studies
In the early design stages, to explore and evaluate different configurations of building masses, オープンスペース, and circulation networks in a quick, tangible format.
Design Validation and Problem Solving
As a working tool for architects and planners to test spatial relationships, analyze sightlines, study wind and solar impacts, and identify potential design flaws before construction begins.
Stakeholder Engagement and Public Consultation
To present the project's vision to non-technical audiences like government officials, コミュニティグループ, そして大衆, facilitating clear communication and gathering valuable feedback.
M&Y モデルでプロジェクトを推進
創業以来, M&Y Model は、プロジェクトを向上させる高品質の建築モデルと 3D レンダリング サービスを提供することに専念してきました。. 情熱的で熟練した専門家からなる当社のチームは、あらゆるプロジェクトに新鮮なアイデアと革新的なソリューションをもたらします。, 当社の急速な成長と成功を推進する.
先進の技術と熟練の職人技で, お客様の設計ビジョンを正確に捉える詳細なモデルとリアルなレンダリングを作成します。. 私たちは高品質の製品を提供することに尽力しています, 費用対効果の高いサービスとタイムリーな配送の確保, プロジェクトを新たな高みに引き上げるのを支援します.
トラストM&Y モデルは、優れた結果をもたらしてコンセプトを現実にします。.
世界とのパートナー
Mで&そしてモデル, 私たちは世界中の多様な顧客と協力することに誇りを持っています. 以上で 600 満足した顧客 80+ 国, 私たちの範囲は大陸に及びます, あらゆるニーズに合わせた世界クラスの建築モデルとサービスを保証します.
地元のプロジェクトであっても、世界的な傑作であっても, 私たちはビジョンを具体化するための信頼できるパートナーです, 印象に残る精密な模型. 素晴らしいものを一緒に作りましょう!

























