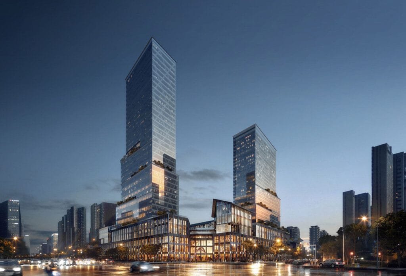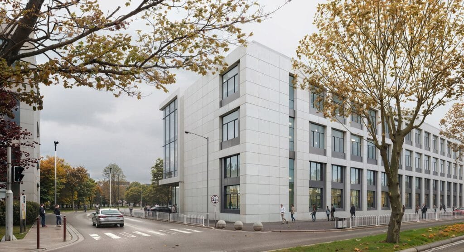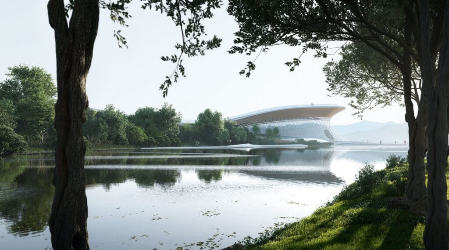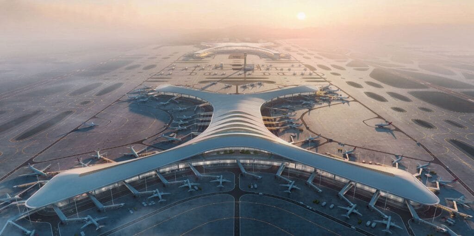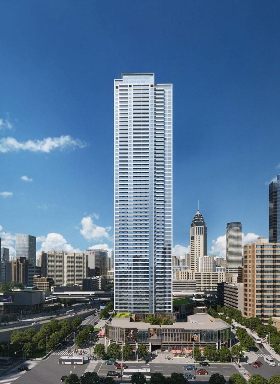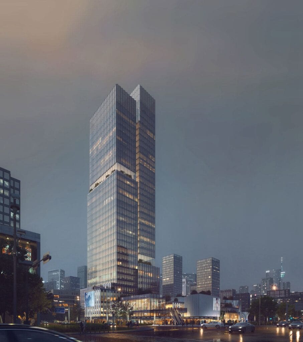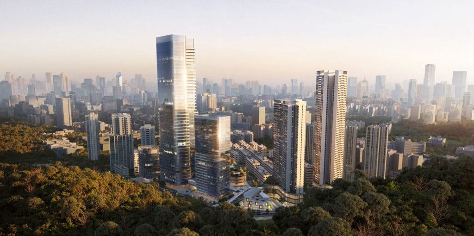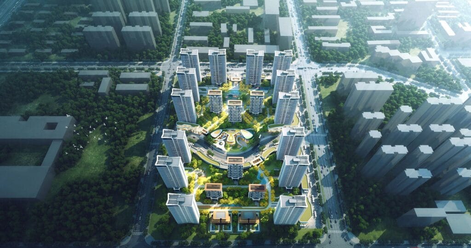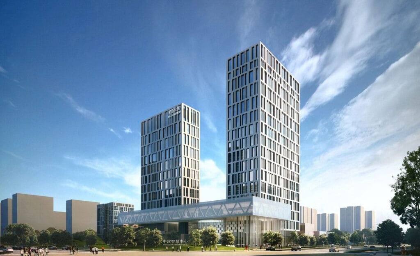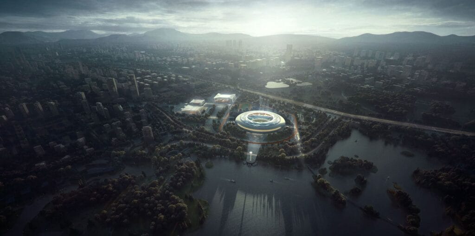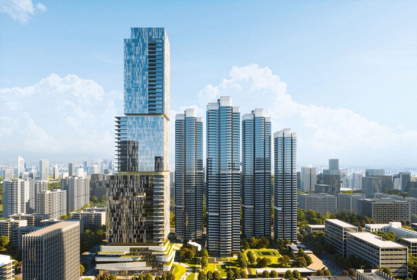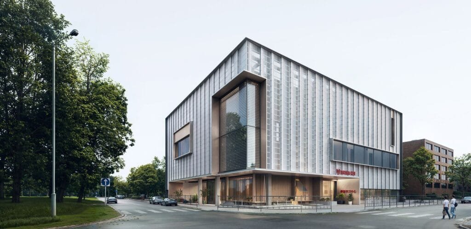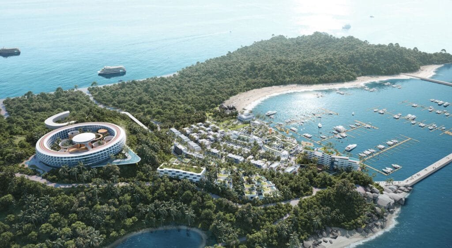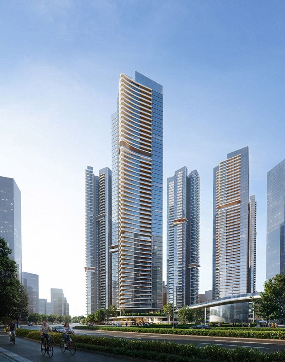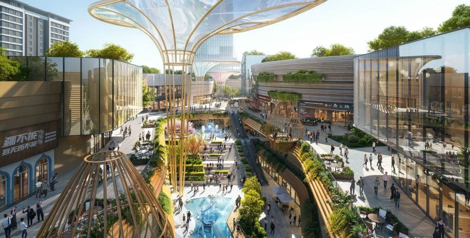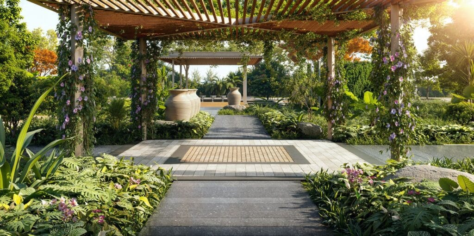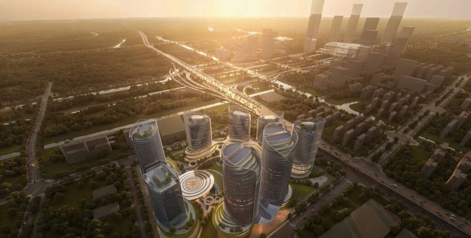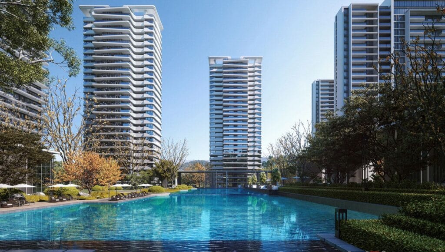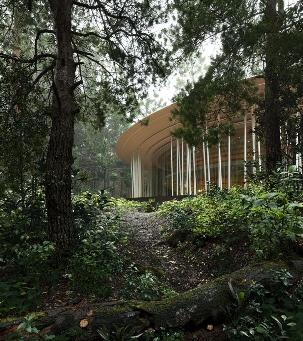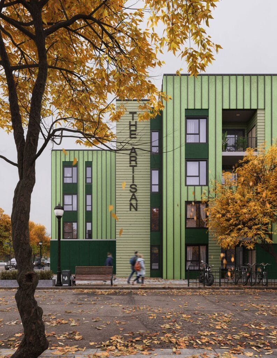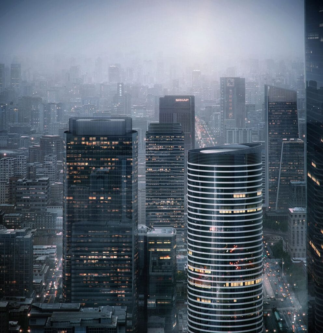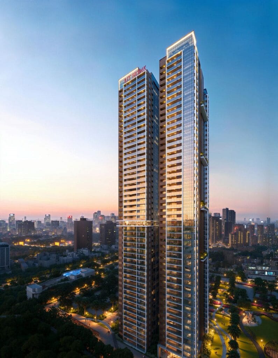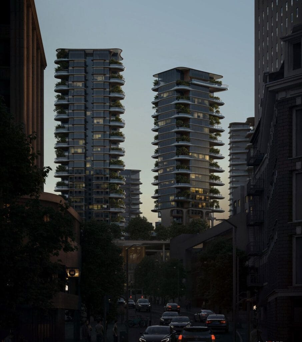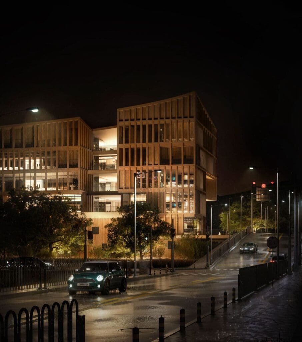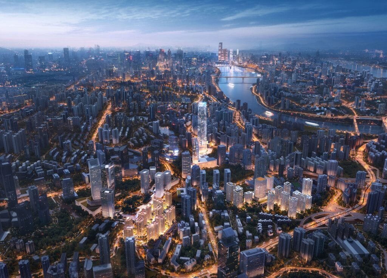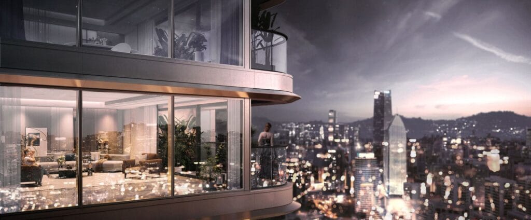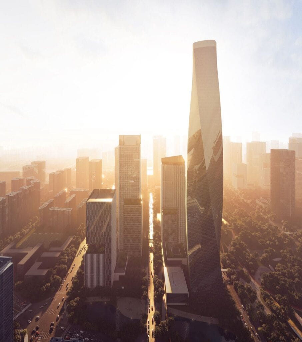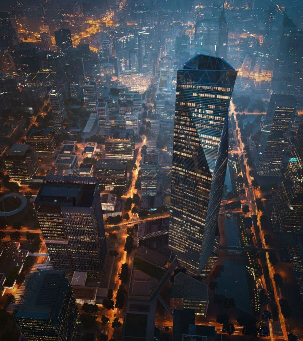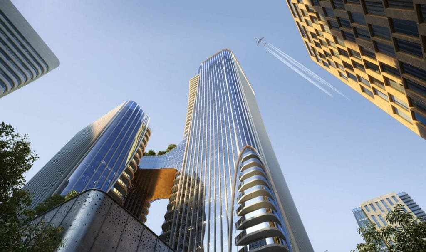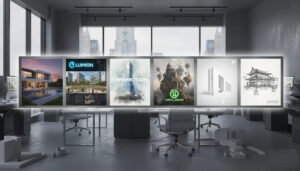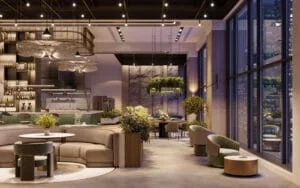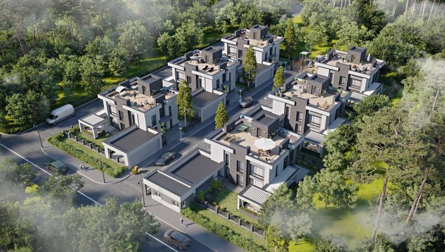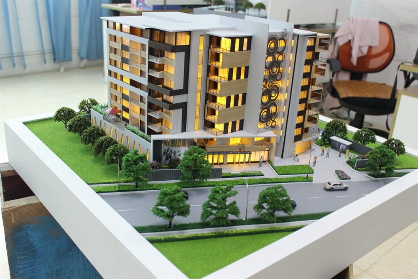3D 외부 렌더링 서비스
3D 중국의 외부 렌더링 서비스
M에서&그리고 모델, 우리는 건축 설계를 활성화시키는 프리미엄 3D 외부 렌더링 서비스를 제공합니다.. 우리의 전문가 팀은 고급 렌더링 기술을 사용하여 건물과 조경의 광경 외부 시각화를 만듭니다.. 이 렌더링은 프로젝트 외관을 포괄적이고 정확한 묘사를 제공합니다., 건축 자재와 같은 세부 사항을 보여줍니다, 조경, 조명, 그리고 주변 환경.
건축가에게 적합합니다, 부동산 개발자, 그리고 도시 계획가, 우리의 3D 외부 렌더링은 프레젠테이션을위한 필수 도구입니다., 마케팅, 그리고 투자자 회의. 새로운 상업 개발을 선보이는지 여부, 주거 단지, 또는 도시 경관 프로젝트, 우리의 외부 렌더링은 강력한 영향을 미치고 비전을 효과적으로 전달하는 데 도움이됩니다..
빠른 처리 시간과 세부 사항에 대한 비교할 수없는 관심으로, 중&Y 모델은 외부 렌더링이 청중을 사로 잡고 빠른 의사 결정을 촉진하도록합니다.. 오늘 우리에게 연락하여 최상위 3D 외부 렌더링 서비스로 프로젝트 프레젠테이션을 높이십시오..
3D 외부 렌더링의 주요 특성
사진 시각적 비주얼
정확한 조명 시뮬레이션
자세한 조경
다양한 각도와 관점
재료 및 질감 사용자 정의
3D 외부 렌더링의 이점
클라이언트를위한 명확한 시각화
클라이언트는 청사진 또는 2D 도면보다 디자인을 더 명확하게 이해하고 시각화 할 수 있습니다., 복잡한 아이디어와 개념을보다 쉽게 전달할 수 있습니다.
마케팅 및 판매 향상
현실적인 3D 렌더링은 홍보 자료에 사용할 수 있습니다, 웹 사이트, 잠재적 구매자를 끌어들이는 매력적인 영상을 만들기위한 소셜 미디어, 투자자, 또는 임차인.
비용과 시간 효율성
설계 결함을 일찍 식별합니다, 렌더링 단계에서, 건설 중 값 비싼 변화를 피하고 처음부터 더 명확한 방향을 제공하여 지연을 줄입니다..
간소화 된 승인 프로세스
3D 외부 렌더링은 승인 프로세스 속도를 높이는 데 도움이됩니다, 고객을위한 것입니다, 구역 지정 당국, 또는 투자자, 그들이 유형을 제공함에 따라, 프로젝트의 시각적 표현.
더 나은 프로젝트 계획
현실적인 렌더링을 통해 건축가와 건축업자는 디자인에서 잠재적 인 과제를 예측할 수 있습니다., 조명과 같은, 조경, 그리고 스케일 문제, 건설이 시작되기 전에.
3D 외부 렌더링의 사용
클라이언트 프레젠테이션
건축가, 개발자, 디자이너는 회의 중에 3D 외부 렌더링을 사용하여 고객에게 디자인을 보여줍니다., 최종 프로젝트가 어떻게 보이는지 이해하도록 돕습니다.
도시 계획 및 구역화 응용 프로그램
3D 렌더링은 도시 디자인에 중요하며 기존 도시 직물에 새로운 개발이 어떻게 맞는지 보여주는 계획, 구역 설정 승인 또는 커뮤니티 계획을 돕습니다.
가상 투어
고객을 허용하는 건물 외관의 가상 연습을 만듭니다., 투자자, 또는 모든 각도에서 프로젝트를 상호 작용하고 탐색하는 일반 대중.
투자자 피치
개발자와 건축가는 자세한 3D 외부 렌더링을 사용하여 잠재적 인 프로젝트를 투자자에게 제공합니다., 그들이 투자 수익을 시각화하고 디자인의 호소를 이해하도록 돕습니다..
마케팅 및 광고
부동산 개발자는 3D 외부 렌더링을 구축하기 전에 시장 부동산에 사용합니다., 온라인 목록에 가상 투어 또는 고품질 이미지를 제공합니다, 브로셔, 그리고 광고판.
중&프로젝트를 성공으로 이끄는 Y 모델
창립 이래, 중&Y Model은 귀하의 프로젝트를 향상시키는 고품질 건축 모델 및 3D 렌더링 서비스를 제공하는 데 전념해 왔습니다.. 열정적이고 숙련된 전문가로 구성된 우리 팀은 모든 프로젝트에 신선한 아이디어와 혁신적인 솔루션을 제공합니다., 우리의 빠른 성장과 성공을 주도.
앞선 기술과 숙련된 장인정신으로, 우리는 귀하의 디자인 비전을 정확하게 포착하는 상세한 모델과 사실적인 렌더링을 만듭니다.. 우리는 고품질을 제공하기 위해 최선을 다하고 있습니다, 비용 효율적인 서비스 및 적시 배송 보장, 귀하의 프로젝트가 새로운 차원으로 도약하도록 돕습니다..
M을 믿으세요&뛰어난 결과로 개념을 현실로 바꾸는 Y 모델.
세계와 파트너십을 맺다
M에서&그리고 모델, 우리는 전 세계의 다양한 고객과 협력하는 데 자부심을 느낍니다.. 이상으로 600 만족스러운 고객 80+ 국가, 우리의 영향력은 대륙에 걸쳐 있습니다, 모든 요구에 맞는 세계적 수준의 건축 모델 및 서비스 보장.
국내 프로젝트든 국제적인 걸작이든, 우리는 비전을 현실화하는 신뢰할 수 있는 파트너입니다., 지속적인 인상을 남기는 정밀한 모델. 함께 특별한 것을 만들어 봅시다!

























