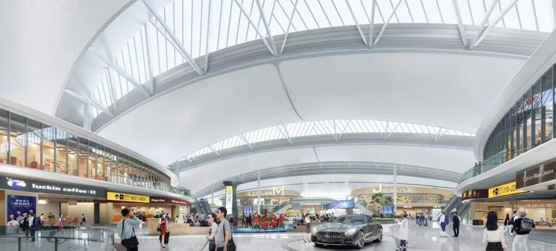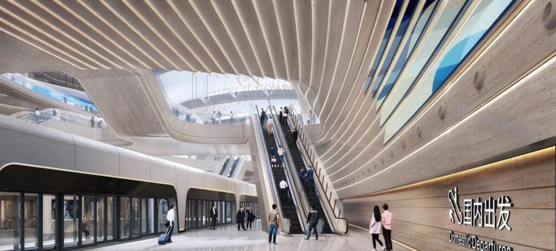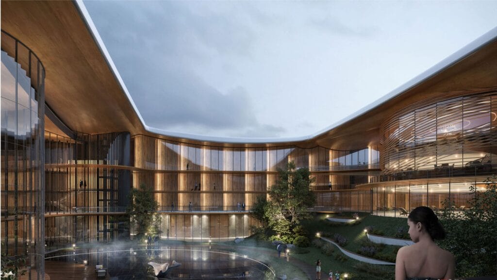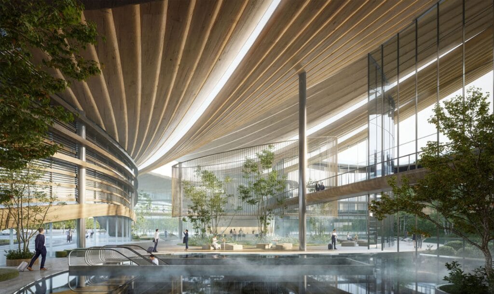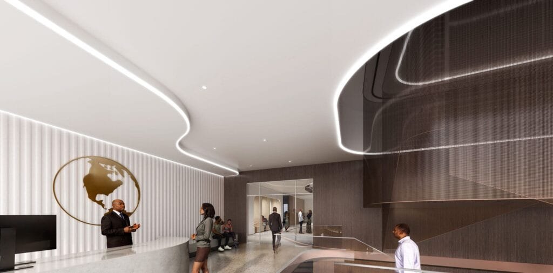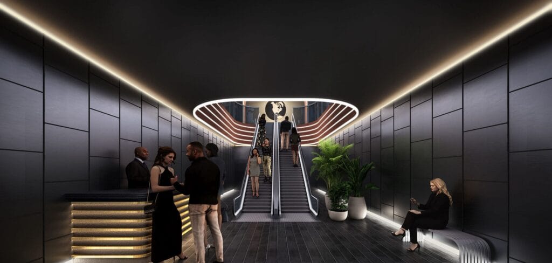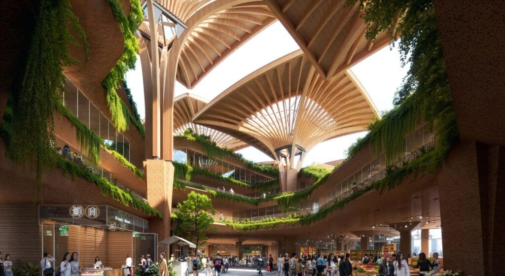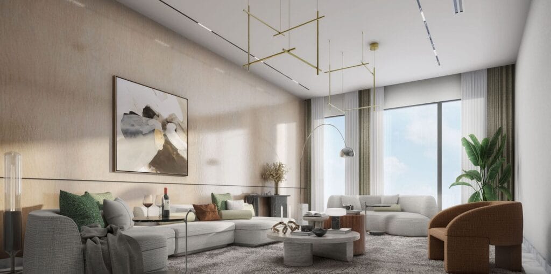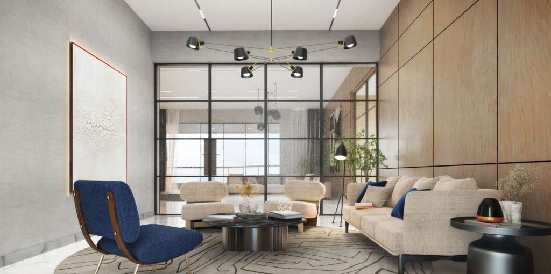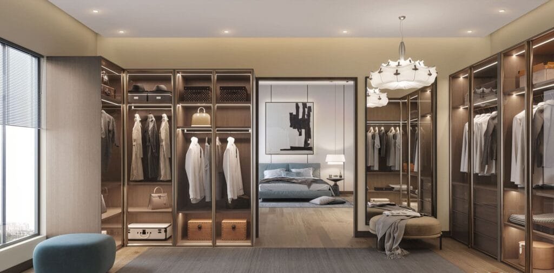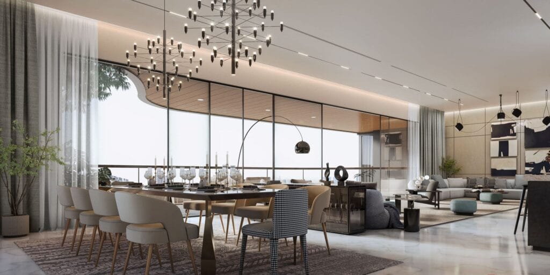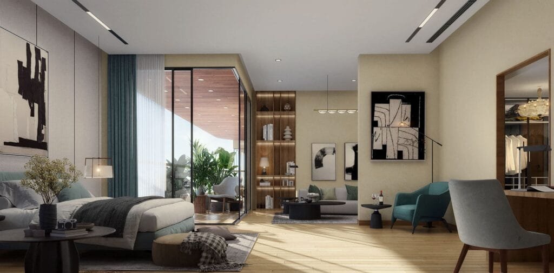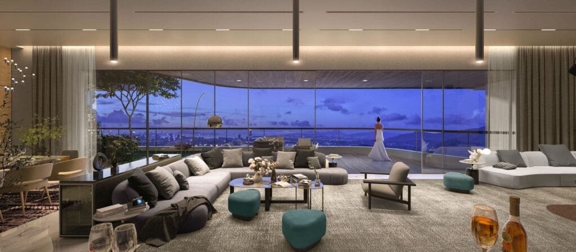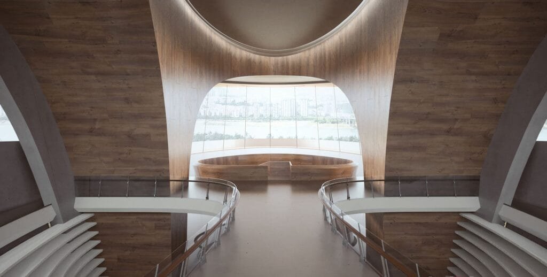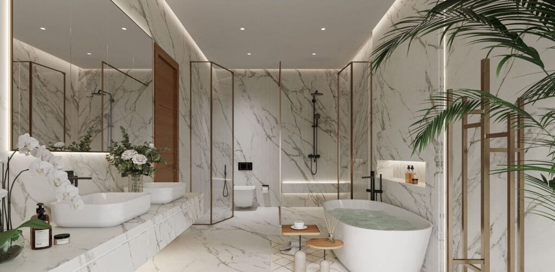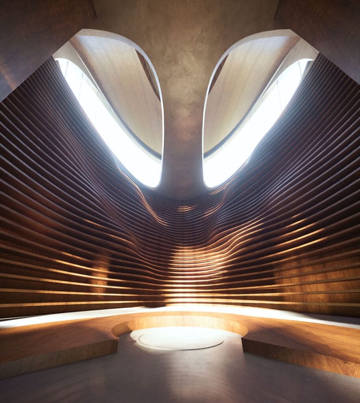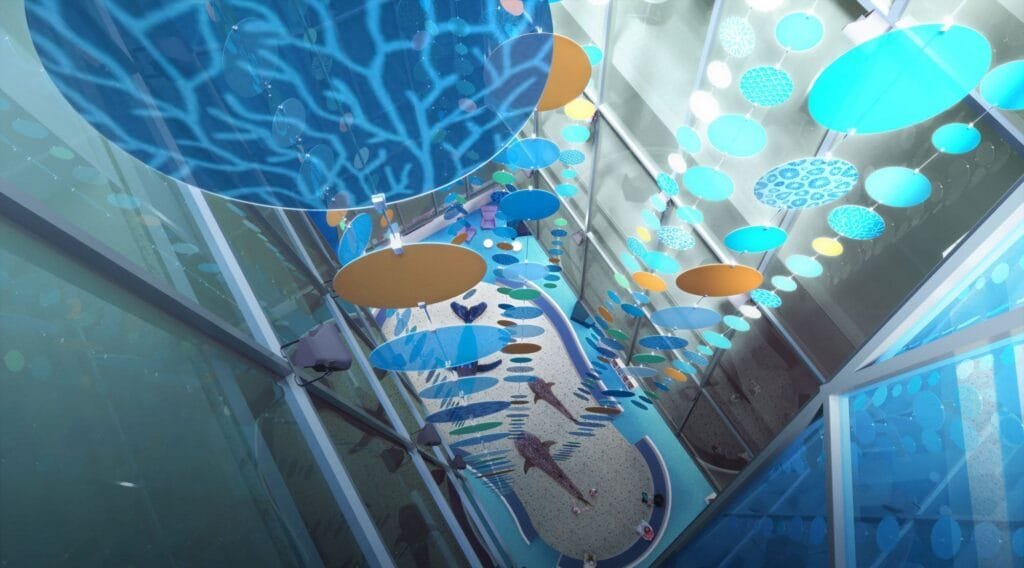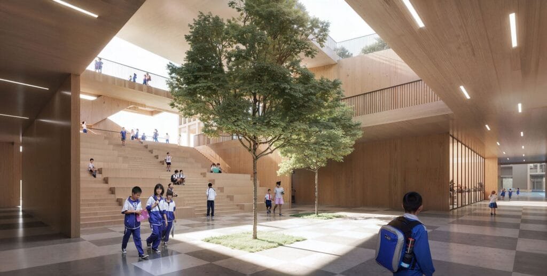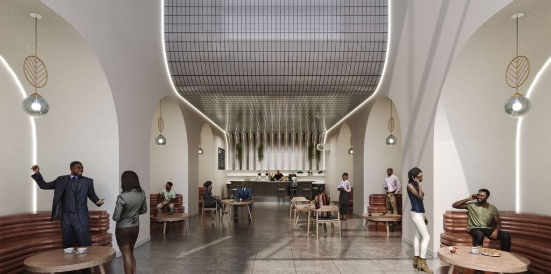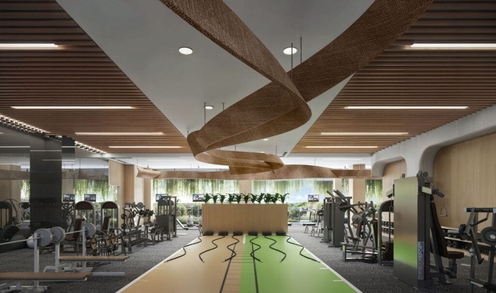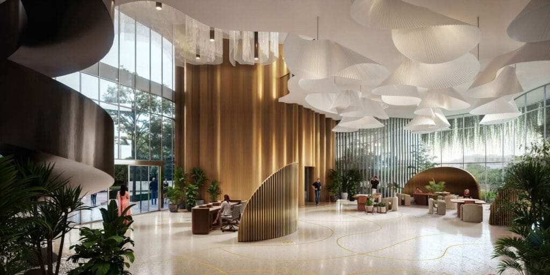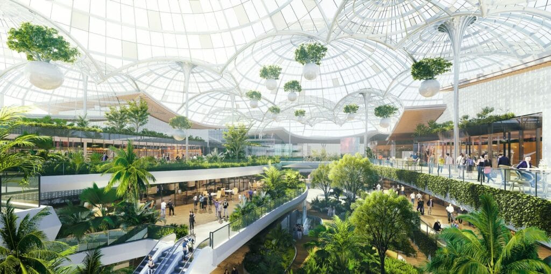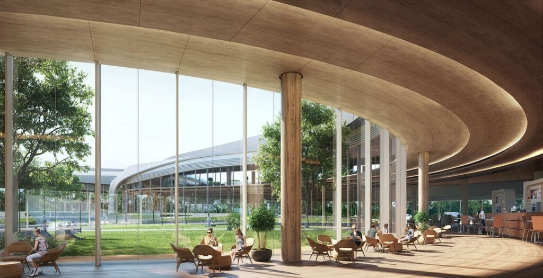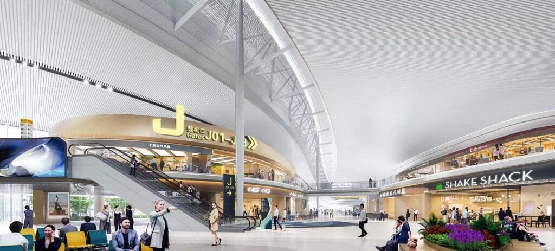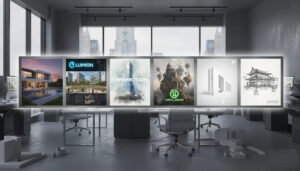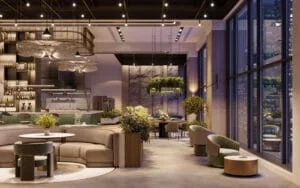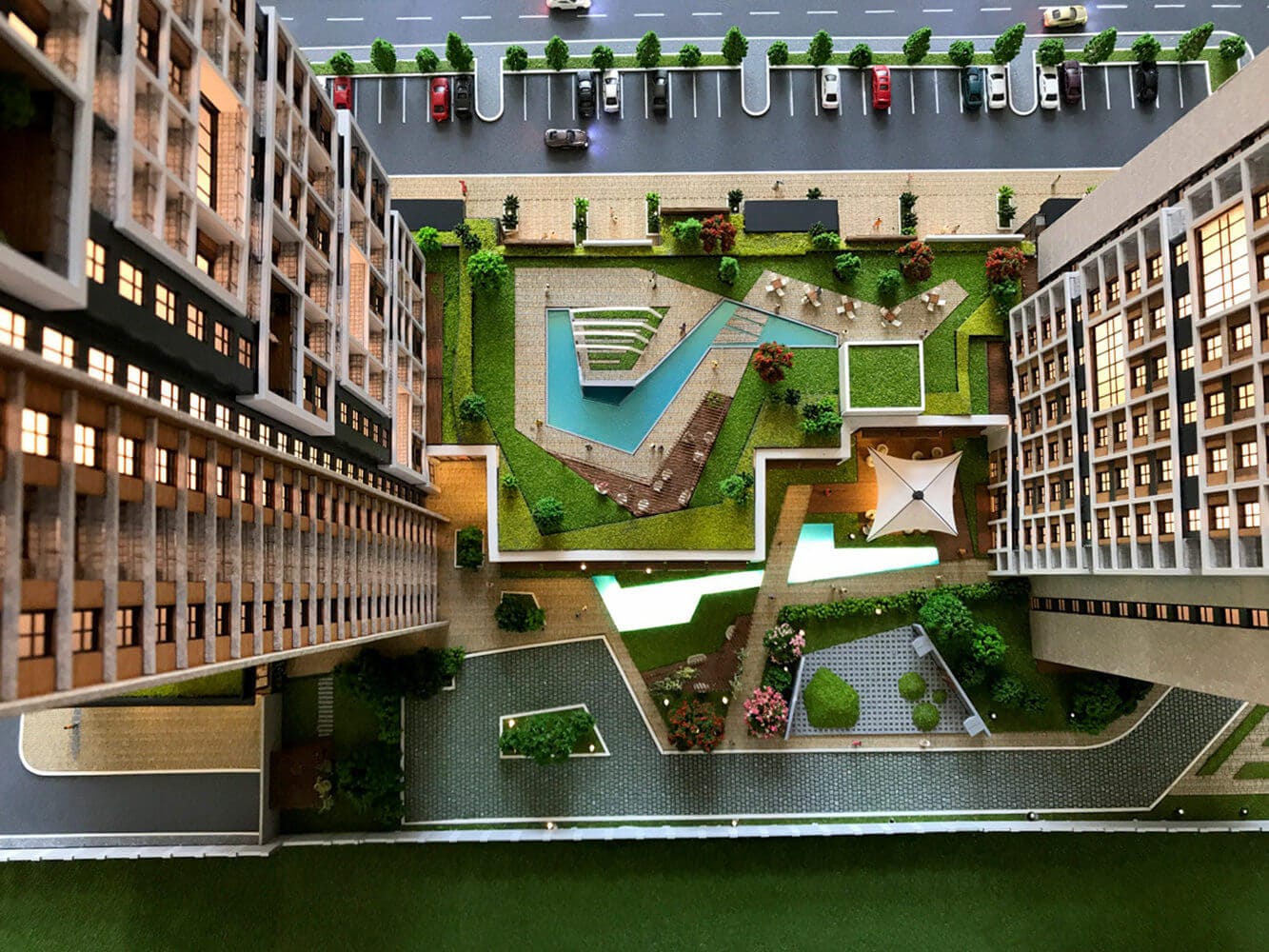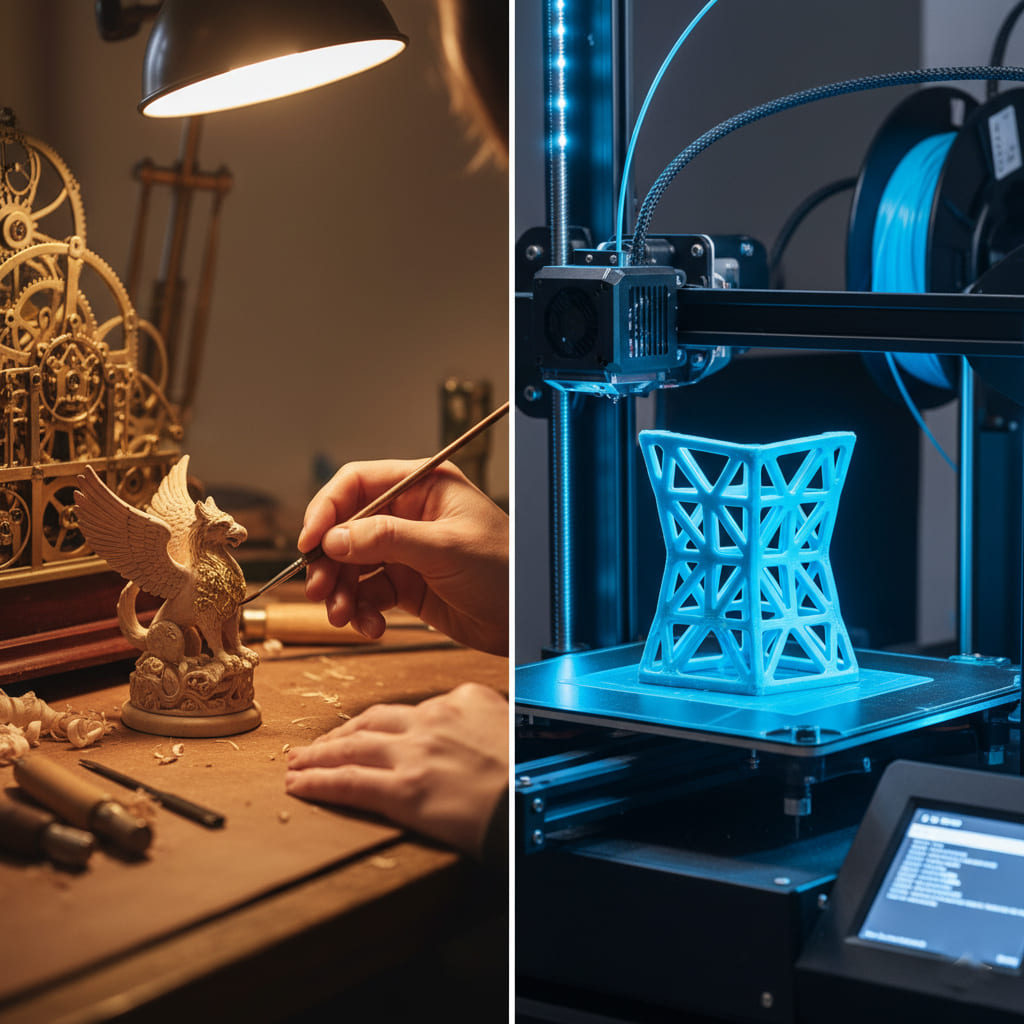건축 3D 애니메이션 서비스
3D 중국의 내부 렌더링 서비스
3D 내부 렌더링의 주요 특성
사진 시각화
사용자 정의 가능한 세부 사항
조명 및 그림자 효과
대화식 연습
3D 애니메이션과 움직임
고급 3D 렌더링에는 애니메이션 연습 또는 비행이 포함됩니다, 사용자가 움직이는 공간을 볼 수 있습니다. 이것은 추가 현실주의 계층을 추가하고 공간 관계와 디자인 요소를 더 잘 이해하는 데 도움이됩니다..
3D 내부 렌더링의 이점
개선 된 클라이언트 참여
3D 렌더링의 시각적 영향은 디자인의 현실적인 미리보기를 제공하여 클라이언트 참여를 향상시킵니다.. 클라이언트는 디자인과 상호 작용할 수 있습니다, 프로젝트와 더 깊은 연결을 촉진합니다.
더 빠른 의사 결정
3D 렌더링은 고객과 이해 관계자가 정보에 입각 한 결정을 신속하게 결정할 수 있도록합니다.. 제안 된 내부 공간을 시각화하고 설계 프로세스 초기에 변경 사항을 요청할 수 있습니다., 비용이 많이 드는 수정의 필요성을 줄입니다.
더 나은 디자인 커뮤니케이션
플랫 2D 도면과 달리, 3D 렌더링은 설계 의도를 명확하게 전달합니다, 고객에게 공간이 어떻게 작동하는지에 대한 포괄적 인 이해를 제공합니다.. 그들은 모든 세부 사항을 평가하고 미학 및 기능에 대한 정보에 근거한 결정을 내릴 수 있습니다..
비용과 시간 효율성
프로젝트 초기에 정확한 비주얼을 제공함으로써, 3D 렌더링은 오류 또는 오해의 위험을 줄입니다, 장기적으로 시간과 돈을 모두 절약 할 수 있습니다.. 설계 단계에서 이루어진 변화는 건설 중에 이루어진 변경 사항보다 비용이 적게 듭니다..
마케팅 및 판매 강화
3D 인테리어 렌더링은 강력한 마케팅 도구입니다. 그들은 브로셔에 사용할 수 있습니다, 웹 사이트, 또는 재산이나 디자인을 홍보하기위한 소셜 미디어 플랫폼, 잠재적인 구매자나 임차인이 공간을 짓기 전에 공간을 시각화하도록 돕습니다..
3D 내부 렌더링 사용
클라이언트 프레젠테이션
건축가, 인테리어 디자이너, 개발자는 3D 렌더링을 사용하여 디자인 아이디어를 고객에게 제시합니다.. 이 비주얼은 고객이 레이아웃을 더 쉽게 이해할 수 있도록합니다., 분위기, 제안 된 공간의 기능.
부동산 마케팅
개발자와 부동산 중개인은 3D 렌더링을 사용하여 신규 또는 외부 계획 부동산을 판매합니다.. 사실적인 인테리어 이미지는 잠재적인 구매자나 임차인이 부동산을 건설하거나 개조하기 전에 시각화하는 데 도움이 됩니다..
가상 투어
3D 렌더링은 내부 공간의 가상 투어 또는 대화식 연습을 만드는 데 사용될 수 있습니다.. 이를 통해 고객은 공간을 원격으로 탐색하고 경험할 수 있습니다., 더 깊이 제공합니다, 더 매력적인 경험.
인테리어 디자인 제안
NURTAR 디자이너는 3D 렌더링을 사용하여 제안 된 디자인을 보여줍니다, 고객에게 자신의 공간이 다른 가구로 어떻게 보일지 명확한 아이디어를 제공합니다., 질감, 그리고 조명. 분위기 보드 및 디자인 개념을 제시하는 데 유용한 도구입니다..
건설 및 리노베이션 계획
계약자 및 빌더는 3D 렌더링을 사용하여 최종 설계 및 건설 계획을 시각화합니다.. 리노베이션 또는 건설 단계를 계획하는 데 도움이되고 관련된 모든 사람이 디자인 세부 사항과 관련하여 같은 페이지에 있는지 확인합니다..
중&프로젝트를 성공으로 이끄는 Y 모델
창립 이래, 중&Y Model은 귀하의 프로젝트를 향상시키는 고품질 건축 모델 및 3D 렌더링 서비스를 제공하는 데 전념해 왔습니다.. 열정적이고 숙련된 전문가로 구성된 우리 팀은 모든 프로젝트에 신선한 아이디어와 혁신적인 솔루션을 제공합니다., 우리의 빠른 성장과 성공을 주도.
앞선 기술과 숙련된 장인정신으로, 우리는 귀하의 디자인 비전을 정확하게 포착하는 상세한 모델과 사실적인 렌더링을 만듭니다.. 우리는 고품질을 제공하기 위해 최선을 다하고 있습니다, 비용 효율적인 서비스 및 적시 배송 보장, 귀하의 프로젝트가 새로운 차원으로 도약하도록 돕습니다..
M을 믿으세요&뛰어난 결과로 개념을 현실로 바꾸는 Y 모델.
세계와 파트너십을 맺다
M에서&그리고 모델, 우리는 전 세계의 다양한 고객과 협력하는 데 자부심을 느낍니다.. 이상으로 600 만족스러운 고객 80+ 국가, 우리의 영향력은 대륙에 걸쳐 있습니다, 모든 요구에 맞는 세계적 수준의 건축 모델 및 서비스 보장.
국내 프로젝트든 국제적인 걸작이든, 우리는 비전을 현실화하는 신뢰할 수 있는 파트너입니다., 지속적인 인상을 남기는 정밀한 모델. 함께 특별한 것을 만들어 봅시다!

























