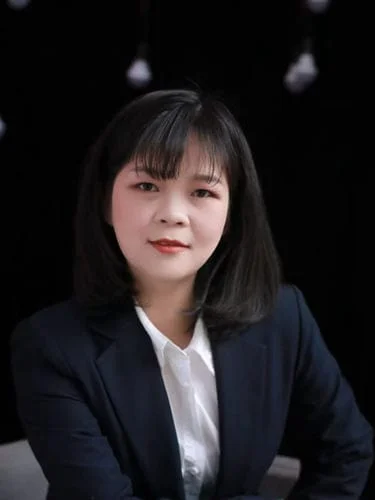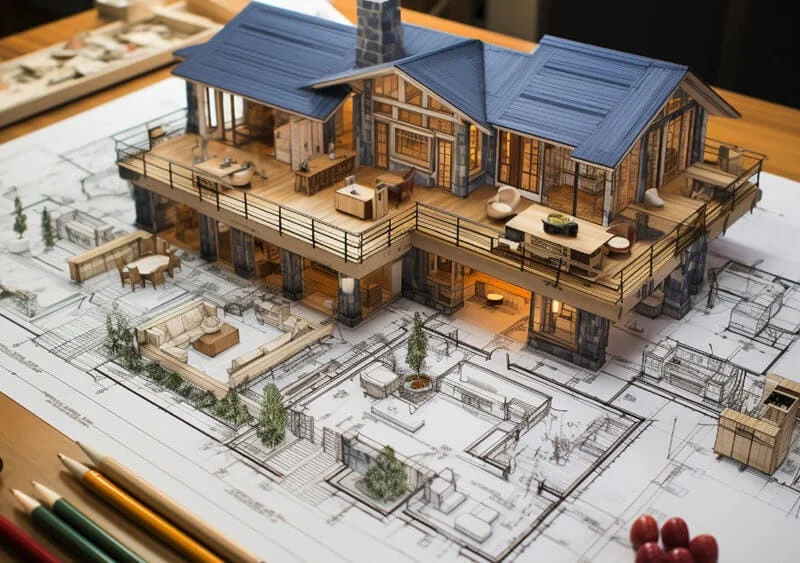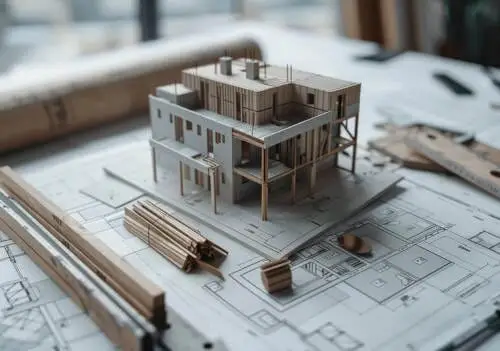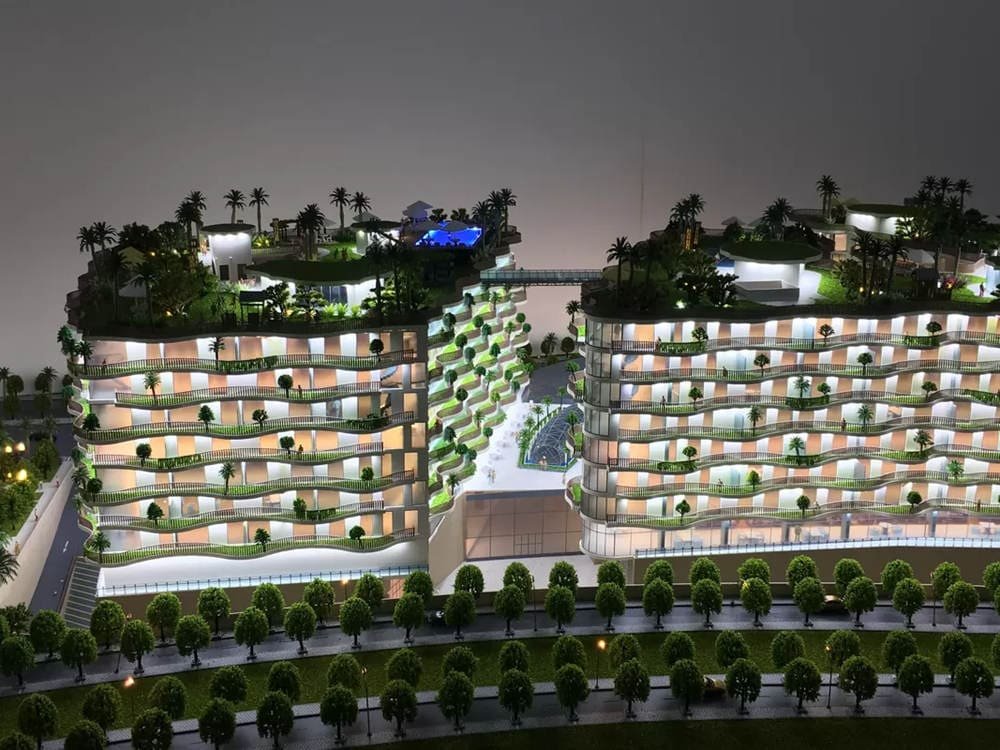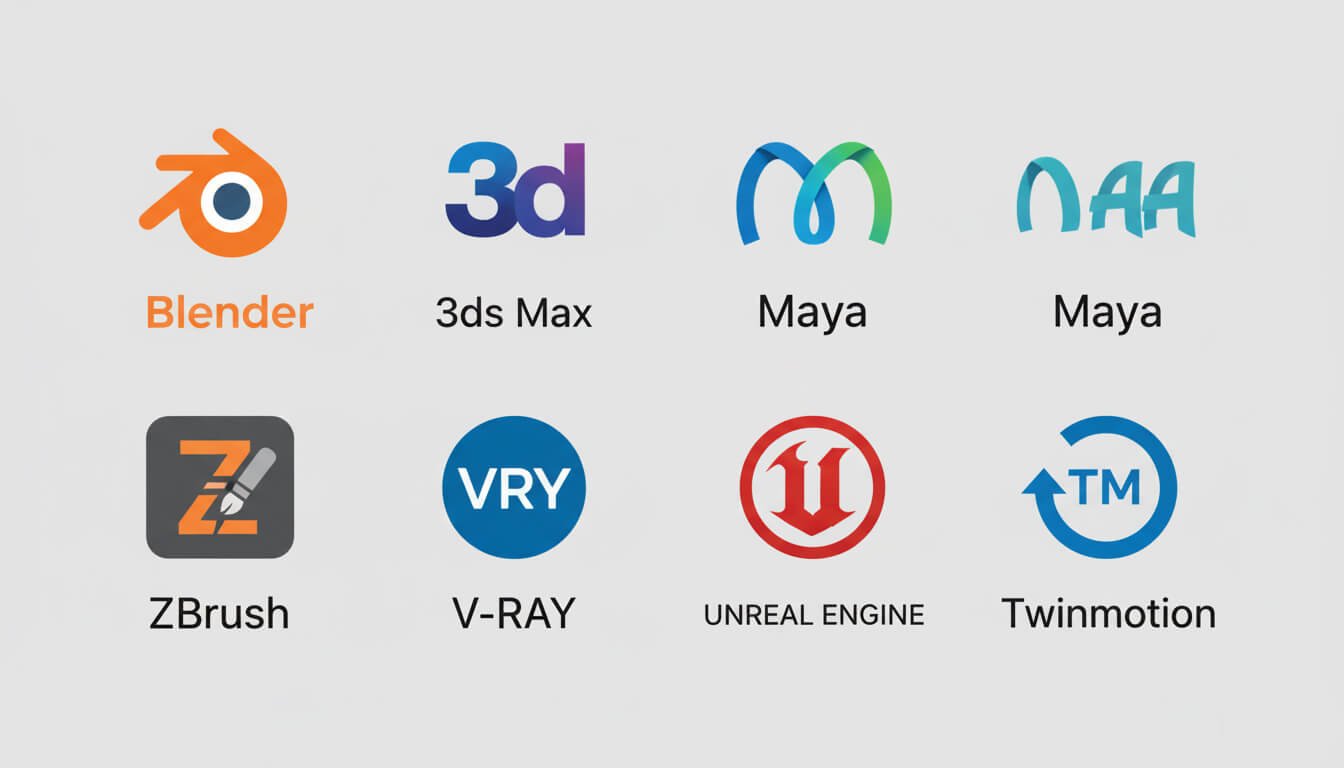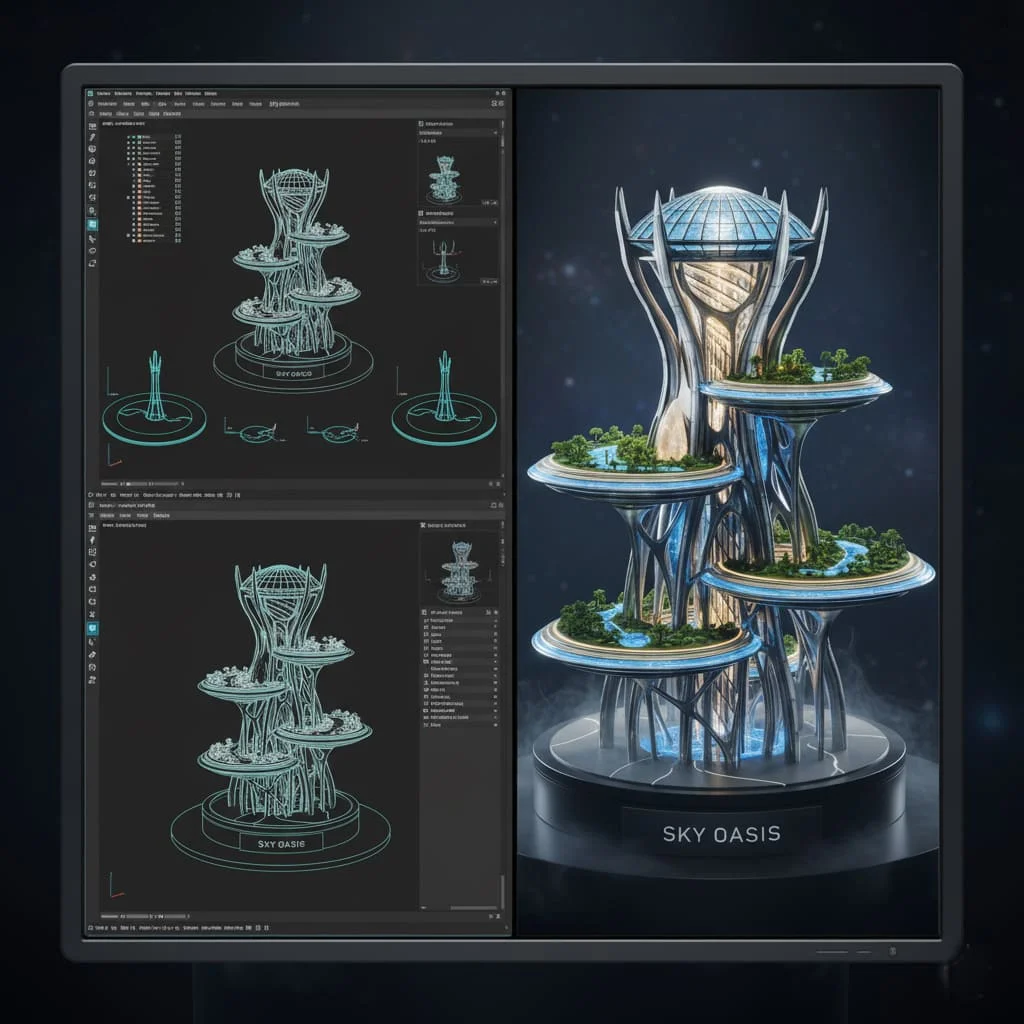건축과 개발의 역동적 인 세계에서, 설계 개념을 효과적으로 전달하는 능력이 가장 중요합니다. 이곳은 건축 모델 없어서는 안 될 도구가 되다. 초기 스케치부터 복잡한 것까지, 다각적인 프로젝트, 물리적 모델은 추상적인 아이디어와 유형의 현실 사이의 격차를 해소합니다.. 런던, 건축 혁신의 글로벌 허브, 엄청난 농도의 집이다 모델 제작 회사, 각 서비스는 전문화되어 있습니다. 모델 제작 서비스 비전을 현실로 만들기 위해. 이 목록은 런던의 활기 넘치는 일부 선도 기업을 보여줍니다. 건축 모델 제작 장면, 각각은 장인 정신의 독특한 조화를 이루고 있습니다., 기술, 그리고 경험하다.
간단한 것을 찾고 계시거나 아키텍처 모델 개념 아니면 아주 상세한, 대화형 프레젠테이션 조각, 이들 기업은 고객의 요구 사항을 실현하는 데 도움이 되는 다양한 역량과 전문 지식을 보여줍니다. 건축 모델, 귀중한 제공 아키텍처 모델 전문가.
목차
| 회사 | 창립연도 | 도시 | 주요 제품 |
|---|---|---|---|
| 중&그리고 모델 | 2003 | 광저우 | 건축 모델, 도시 계획 모델, 지형 모델, 프레젠테이션 모델 |
| 호브 3D | 지정되지 않음 (홉스그룹의 일원) | 여러 위치 (영국) | 건축 모델, 3D 인쇄, CGI & 생기, VR & 실시간 환경, 디지털 트위닝 |
| 파이퍼스 모델 제작자 | 1977 | 런던 | 건축 모델 (문화적인, 광고, 주거, 마스터 플랜, 국제적인) |
| TaylorMade 모델 제작자 | 지정되지 않음 (이후 설립 8+ 수년간의 이전 경험) | 런던 | 맞춤형 건축 모델 (마케팅, 재목, 경쟁, 마스터 플랜, 디자인 개발, 스케치, 정면, 인테리어/단면, 조명), 모델 수리 & 청소 |
| 자본 모델 | 1994 | 런던 (쇼디치 & 혹스턴) | 건축 모델, 레이저 절단, CNC 가공, 조명, 예술가/디자이너를 위한 맞춤형 모델 |
| 포스트21 | 지정되지 않음 | 런던 | 건축 모델, 산업 모델, 크리에이티브/콘셉트 모델, CNC, 레이저 절단, 3D 인쇄, 맞춤형 비행 케이스. |
| 3DD | 지정되지 않음 (30 수년간의 경험) | 지정되지 않음 (주요 런던 역과 가까움). | 맞춤형 고급 건축 모델, 조명과 상호작용에 초점을 맞춘 모델. |
| 단위 22 모델 제작자 | 지정되지 않음 (위에 40 수년간의 경험) | 지정되지 않음 (런던 브릿지 역과 가깝습니다) | 건축 모델, 대화형 시스템, 프레젠테이션 커버, 주각, 해운, 창의적 생산 (포장, 제품 개발, 등.), 레이저 절단, 3D 인쇄, 일반가공. |
| 모형 주식회사. | 2003 | 런던 (근처 세인트. 판크라스 역) | 건축 모델 (외관 처리, 타운 전체 마스터플랜) |
| EPR 건축가 | 지정되지 않음 (“수십년간의 성공적인 실천”) | 런던, 맨체스터, 브로츠와프 (폴란드) | 건축 모델 (매싱, 프레젠테이션), 사내 모델샵 (레이저 절단, 진공성형, 3D 인쇄) |
| 베이스 모델 주식회사. | 2006 | 런던 (배터시) | 건축 모델 (맞춤형 제조, 3D 인쇄, 레이저 절단), 모델 운송, 주각 제작, 간판 |
| 마르마라 모델 | 지정되지 않음 | 런던, 이스탄불, 이즈미르 | 건축 모델, 마케팅 모델, 전시 모델, 산업 모델 |
| 미친. 모델 | 지정되지 않음 (Scruffy Dog 크리에이티브 그룹에서 성장 – 17+ 수년간의 경험) | 런던, 버밍엄, 두바이, 바르셀로나 | 건축 모델, 프로토타입, 선박 & 항공 모델, 상업용 모델, 전시 모델, TV & 영화 소품 |
중&Y 모델
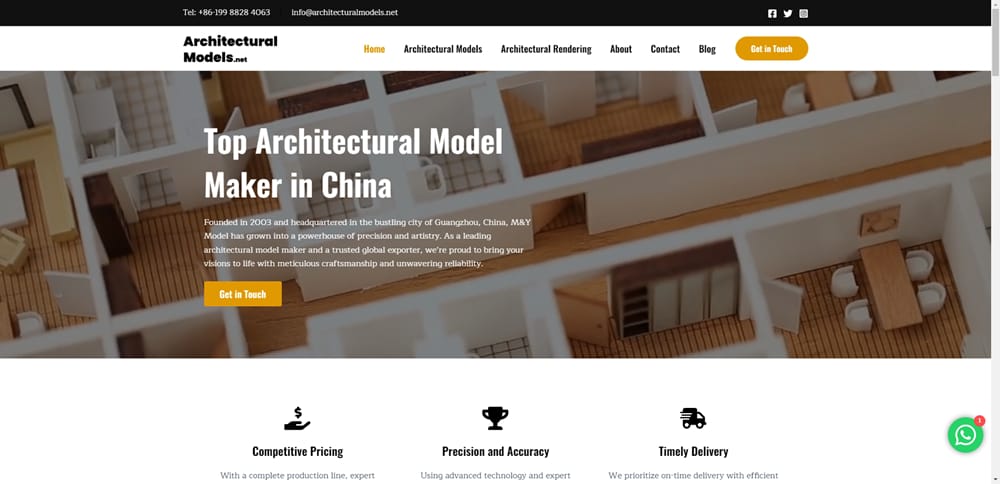
역사적 배경
제품, 혁신, 지속 가능성
호브 3D
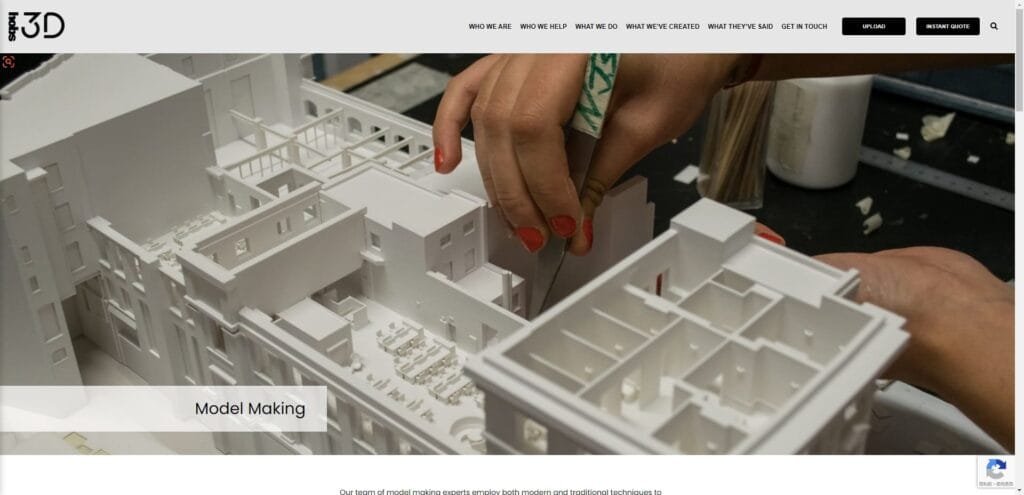
역사적 배경
제공된 텍스트에는 Hobs 3D의 구체적인 창립 날짜나 연도별 진행 상황이 자세히 설명되어 있지 않습니다., 이는 전통적인 장인정신과 기술 발전에 뿌리를 둔 역사를 강하게 암시합니다.. 회사는 더 큰 Hobs Group의 일부로 자리매김했습니다., 더 광범위한 크리에이티브 및 문서 솔루션과 연결된 계보를 나타냅니다.. 그들의 강조점은 “3D 프린팅 전문가로 구성된 다양한 팀, 모델 메이커, 제품 디자이너, [그리고] 3D 디지털 아티스트” 전통적인 것에서 진화를 제안한다. 모델 제작 기법 (아마도 손으로 만든 것을 포함하여 건축 모델) 최첨단 3D 프린팅과 디지털 시각화를 접목하는 데. Ravensbourne University와의 협력 (“홉스 아카데미”) 업계 선두를 유지하고 3D 기술의 기술 격차를 해소하겠다는 약속을 의미합니다.. 역사적 맥락, 그러므로, 적응하고 확장하는 것 중 하나입니다., 3D 제작의 물리적 영역과 디지털 영역을 연결합니다..
제품, 혁신, 지속 가능성
제품: Hobs 3D의 제품은 광범위합니다., 물리적 영역과 디지털 영역을 모두 아우르는. 주요 제품은 다음과 같습니다:
건축 모델: 이는 경쟁 모델과 계획/컨텍스트 모델까지 다양합니다. (탈부착 가능 “플러그”) 대화형 기능을 갖춘 상세한 마케팅 제품군 모델.
3D 프린팅 서비스: 모델 제작 과정에서 광범위하게 사용됨, 독립형 서비스로도 제공될 가능성이 높습니다..
CGI & 생기: 고급 시각화, 플라이스루 애니메이션 포함, 마케팅 및 이해관계자 참여를 위해.
가상 현실 (VR) & 실시간 환경: 건축 디자인 탐구를 위한 몰입형 경험.
디지털 트위닝
혁신: 회사의 혁신적인 접근 방식은 여러 영역에서 분명하게 드러납니다.:
하이브리드 모델 제작: 전통을 결합하다 모델 제작 효율성과 디테일을 위한 3D 프린팅 기술.
대화식 모델: 조명 및 터치스크린 인터페이스를 실제 모델에 통합.
고급 시각화: 사용 360 투어, VR, 그리고 건축 디자인 3D 모델 이해와 참여를 높이기 위해.
물리적 화면과 함께 디지털 화면 사용 건축 모델.
지속 가능성: 전통적인 절삭 가공과 비교, 3D 프린팅은 재료 낭비를 줄일 수 있습니다. 교체 플러그를 갖춘 컨텍스트 모델은 지속 가능성을 제안할 수도 있습니다..
정확한 디지털 표현을 생성하는 능력 (좋다 디지털 트위닝) 실제 프로토타입의 필요성도 줄일 수 있습니다., 폐기물을 더욱 최소화. 하지만, 구체적인 내용 없이, 지속 가능성 관행을 완전히 평가하기가 어렵습니다..
파이퍼스 모델 제작자
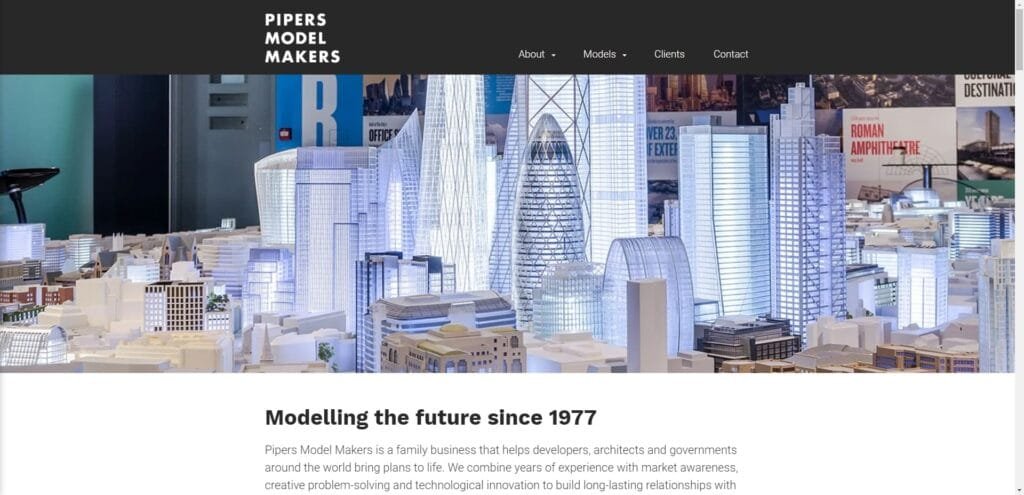
역사적 배경
설립년 1977, Pipers Model Makers는 오랫동안 개발자에게 서비스를 제공해 온 가족 기업입니다., 건축가, 그리고 정부. 이 기사는 맥락에서 창립을 강조합니다., 미래를 모델링하다, ~을 위한 47 만드는 데 수년 건축 모델. 이들은 계획된 개발을 물리적으로 표현함으로써 런던과 기타 글로벌 도시를 형성하는 데 중요한 역할을 했습니다.. 그들의 장수는 품질에 대한 적응성과 헌신을 말해줍니다. 모델 제작 산업. 회사는 고객과의 오랜 관계를 강조합니다., 경험을 바탕으로 구축, 창의적인 문제 해결, 고객의 비전을 효과적으로 전달하기 위해 필요한 사항을 이해합니다.. Pipers Model Makers는 다음과 같은 팀으로 구성됩니다. 450 수년간의 경험.
제품, 혁신, 지속 가능성
파이퍼’ 기본 제품은 건축 모델, 다양한 분야에 서비스를 제공: 문화 및 공공 (박물관, 문화 센터), 광고 (사무실 건물), 주거 (주택 개발), 마스터 플랜 & 재건 (대규모 도시 프로젝트), 및 국제 프로젝트. 그들은 모델의 의사소통 능력을 강조합니다., 이해관계자들이 건축되지 않은 공간을 이해하고 정서적으로 연결되도록 돕습니다..
혁신 런던 스튜디오를 통해 시연됩니다., 전통공예와 결합한 “기계와 소프트웨어의 최신 기술.” 이는 고급 기술의 사용을 암시합니다., 잠재적으로 포함 모델 레이저 절단 그리고 3D 프린팅 (명시적으로 언급되지는 않았지만, 업계 동향을 고려하면 합리적인 추론입니다.). 프로젝트 관리 전문 지식, 특히 복잡한 처리에 있어서, 다중 이해관계자 프로젝트, 또한 협업 및 정보 관리에 대한 혁신적인 접근 방식을 나타냅니다..
지속 가능성 핵심가치이다. Pipers는 지속 가능성을 바탕으로 운영한다고 말합니다. “최전선에서” 자사와 고객의 환경 영향을 최소화하기 위한 새로운 방법을 지속적으로 모색하고 있습니다.. 구체적인 방법은 자세히 나와있지 않지만, 지속 가능성에 대해 논의하려는 의지는 환경 친화적인 관행에 대한 약속을 암시합니다..
TaylorMade 모델 제작자
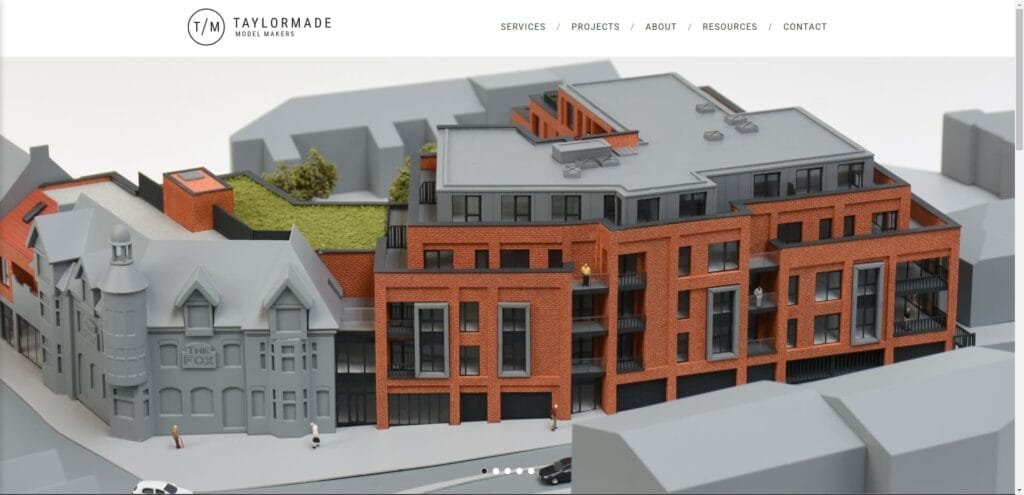
역사적 배경:
TaylorMade 모델 제작자, 런던에 본사를 둔 회사, Tom에 의해 설립되었습니다., 본머스 예술대학교(Arts University College of Bournemouth)를 졸업하고 학사학위 1등급을 취득했습니다. 모델 제작. 자신의 회사를 시작하기 전에, 톰이 이겼어 8 Kandor Model Makers 및 사내 수석으로 근무한 수년간의 경험 모델 제작자 PDP 런던 건축가에서, 그곳에서 그는 모델 제작 작업장을 설립했습니다.. 정확한 창립일은 제공되지 않습니다., 하지만 그의 말에 따르면 8+ TaylorMade를 출시하기 전 수년간의 경험, 파이퍼스에 비하면 상대적으로 새로운 회사입니다.. 회사는 고품질에 대한 Tom의 열정을 강조합니다. 건축 모델 디자인 프로세스 내 커뮤니케이션 도구로서 물리적 모델의 중요성에 대한 그의 믿음.
제품, 혁신, 지속 가능성
TaylorMade의 주요 제품은 다음과 같습니다. 맞춤형 모델 메이커 서비스, 다양한 범위를 만들어내는 건축 모델. 여기에는 다음이 포함됩니다:
마케팅 모델: 매우 상세한 (자주 1:150 규모) 부동산 판매 모델, 벽돌 조각과 같은 사실적인 마감 처리, 유약, 색상이 일치하는 재료.
목재 모델: 단단한 목재와 합판을 활용하여, 종종 마스터플랜을 위해, 레이저컷 디테일로. 그들은 다양한 목재 종을 사용합니다. (메이플, 라임, 배, 벚나무, 호두, 참나무, 합판).
경쟁 모델: 눈에 띄도록 설계된 개념적 모델, 조명을 자주 사용해서, 추상적인 마감, 아니면 특이한 재료라도.
마스터 플랜 모델: 일반적으로 목재로 만든 블록 매싱 모델, 아크릴, 또는 흰색 재료, 더 넓은 맥락에서 계획을 보여줌.
디자인 개발 모델: 설계를 개선하고 옵션을 탐색하는 데 사용되는 반복 모델, 종종 교체 가능한 부품이 있음.
스케치 모델: 단순한, 비용 효율적인 모델 (거품과 카드) 초기 컨셉 시각화를 위한.
외관 모델: 대규모 (예를 들어, 1:50) 건물 입면도에 초점을 맞춘 모델, 벽돌과 돌 조각과 같은 세부적인 기능을 갖춘.
내부/단면 모델: 내부 공간과 레이아웃을 보여주는 모델.
*조명 모델.
*모델 수리 & 청소.
혁신 TaylorMade의 접근 방식의 핵심입니다. 그들은 전통적인 수공예 기술과 다음과 같은 현대 기술을 모두 사용한다고 명시적으로 언급합니다. 레이저 절단 그리고 3D 인쇄. 이 조합을 통해 각 프로젝트의 특정 요구 사항에 맞게 방법을 조정할 수 있습니다.. 진열장과 같은 서비스 제공, 맞춤형 주각, 모델 수리, 배송/설치는 고객 요구에 대한 포괄적인 접근 방식을 보여줍니다.. 마케팅 모델을 위해 터치스크린을 통한 아파트 찾기 시스템을 사용하는 것도 최신 기술의 사용을 나타냅니다..
자본 모델
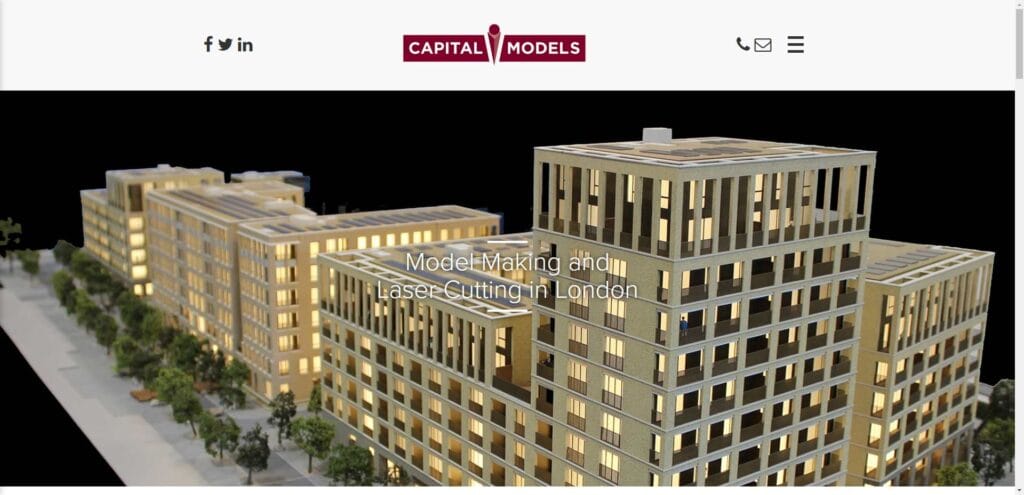
역사적 배경
자본 모델, Shoreditch와 Hoxton에 본사를 두고 있음, 이스트런던, 에 설립되었습니다 1994 Robert와 Marcia Danton-Rees의 부부 팀. Robert Danton-Rees는 유명한 3D로 선보입니다. 모델 제작자 그리고 건축 모형 제작자. 이로써 회사는 다음과 같이 설립됩니다. 35 다년간의 경험 모델 제작 산업, 그들을 다음 중 하나로 포지셔닝합니다. “가장 재능있는 모델 제작 회사.” 회사는 가족 경영 성격을 강조합니다., 오랜 경력의 인력, 그리고 강한, 고객과 신뢰 기반 관계 구축, 그들 중 다수는 선도적인 건축가이다., 부동산 개발자, 그리고 디자이너. 그들의 수명과 고객 유지는 일관된 품질과 서비스를 강조합니다..
제품, 혁신, 지속 가능성
Capital Models는 다양한 서비스를 제공합니다., 전통적인 장인정신과 현대 기술을 모두 강조합니다.:
모델 제작: 그들은 강조한다 35 수년간의 경험 건축 모델 제작, 자신의 팀이 고도로 숙련되고 자격을 갖추고 있다고 설명 모델 메이커 런던에서. 그들은 기술과 전통적인 손 기술을 결합하는 것을 전문으로 합니다. 건축 모델 빌딩, 복잡한 디자인 해석. 또한 유명 예술가와 디자이너를 위한 맞춤형 모델도 제작합니다..
레이저 절단: 그들은 5개의 최첨단 기술을 자랑합니다. 모델 레이저 절단 기계, 큰 사이즈 절단 가능 (최대 1980 x 1180mm) 그리고 다양한 재료들 (방풍 아크릴, 아크릴 거울, 단단한 나무, 합판, MDF, 종이, 카드, 구조, 가죽). 이 서비스는 모델을 넘어 맞춤형 각인까지 포함합니다., 맞춤형 아이템 (초대장, 판촉물), 그리고 프로토타이핑.
CNC 가공: 3D 기능을 갖춘 3축 CNC 가공을 제공합니다., 레이저 절단에 적합하지 않은 절단 재료 (목재, 포맥스, 방풍, 디본드, 등.). 간판용으로 사용됩니다, 세트 빌드, 가구, 프로토 타입, 그리고 디스플레이, 다양한 프로파일과 섬세한 디테일 조각 옵션 제공.
조명: 프로젝트 디자인을 향상시키는 라이트 박스와 기능을 제공하기 위해 조명이 통합되었습니다..
작업장: 회사는 목공에 필요한 기계 및 장비를 갖추고 있습니다., 마무리 손질, 3D 인쇄, 비닐 커팅.
혁신 그들의 것에서 분명하다 “원스톱 워크숍” 접근하다, 모든 서비스를 사내에서 제공 (모델 제작, 수리, 업데이트, 조명, 레이저 절단, CNC 가공). 이를 통해 품질에 대한 통제력을 유지하고 경쟁력 있는 가격을 제공할 수 있습니다.. 전통기술과 첨단기술의 결합 (레이저 절단, CNC 가공) 혁신의 핵심 측면이다.
포스트21
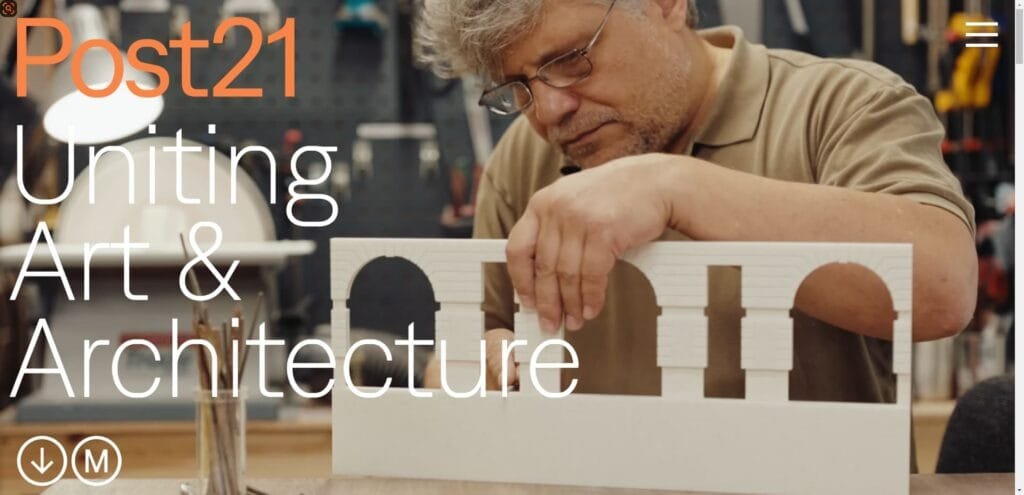
역사적 배경
Post21은 다음과 같이 설명됩니다. “최첨단 디자인 및 제작 스튜디오” 건축모델 전문, 산업, 창의적인 목적과. 기사에는 창립 날짜가 나와 있지 않습니다., 그러나 강조하는 것은 “최첨단” 현대적인 프로젝트는 이 회사가 상대적으로 현대적인 회사임을 시사합니다.. 가족이나 개인 배경이 부족합니다., 앞선 예시들과 다르게. 그들의 초점은 팀에 있습니다. “숙련 된 메이커” 우수성과 세부 사항에 대한 그들의 헌신. 런던 스튜디오는 Unit에 있습니다. 7 시빌 뮤스, 런던.
제품, 혁신, 지속 가능성
Post21의 핵심 서비스는 세심하고 혁신적입니다. 모델 제작, 피복:
건축 모델: 이것이 주요 초점인 것으로 보입니다., 웨스트민스터 타워와 같은 주요 프로젝트 포함, 베르겐, 1 메이페어, 그리고 다른 사람들. 다양한 소재와 기술을 선보이는데요., 견목 베니어를 포함하여, 레이저 컷 합판, 코리안 (기계로 가공하고 새긴), 그리고 천연목재. 저울의 범위는 다음과 같습니다. 1:20, 1:35, 1:36,1:60, 1:64, 1:75, 그리고 1:125.
산업 모델: 서비스 지역으로 언급됨, 본문에는 구체적인 예가 제시되어 있지 않지만.
크리에이티브/콘셉트 모델: 그들은 “조각 예술 작품” (베르겐 모델) 포트폴리오의 다양성을 강조합니다..
기계 상자 Post21에는 자체 CNC가 있습니다., 레이저 절단, 및 3D 프린팅 서비스.
혁신 핵심 주제이다. 그들은 사용을 강조합니다 “최신 기술과 소재,” 결합 “최첨단 기술을 갖춘 전통 공예.” 구체적인 예는 다음과 같습니다:
3D 가공: Bergen 모델의 정면에 사용되어 “톱니 디자인.”
레이저 절단: Bergen 모델의 창틀에 사용됨.
인터랙티브 요소: 그들은 iPad를 통해 조명을 제어한다고 언급합니다. (베르겐 모델) 그리고 a “완전한 대화형 거주지 찾기 시스템” (독 28 모델, 코모와 콜라보레이션).
재료의 다양성: 그들은 다양한 재료를 사용하여 작업합니다., 나무 포함 (배, 참나무, 단풍나무, 호두), 코리안, 구리, 그리고 황동 에칭.
맞춤형 비행 케이스: 회사는 프로젝트를 위한 맞춤형 비행 케이스를 제작합니다..
3DD
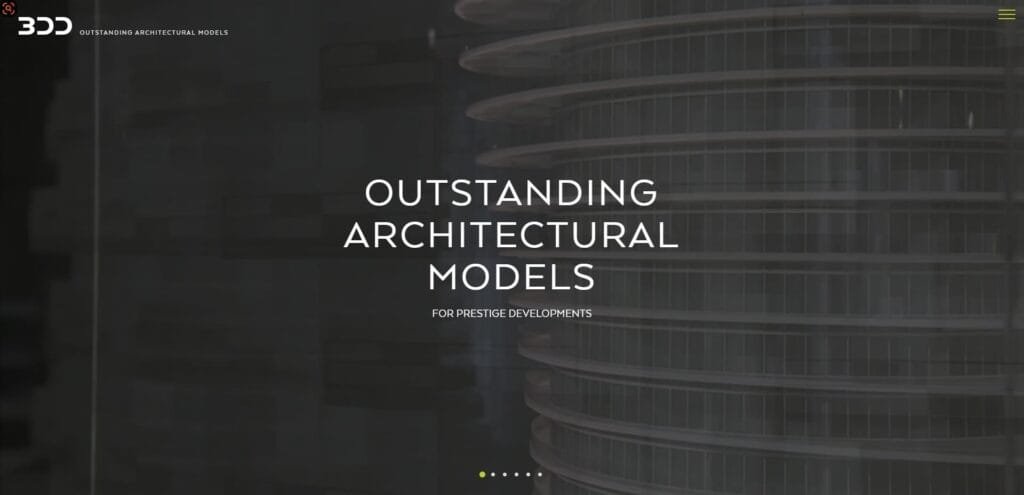
역사적 배경
3DD, 기사에 등장한 회사, 자랑하다 30 수년간의 경험 건축 모델 제작. 구체적인 창립 날짜는 제공되지 않지만, 30년의 역사는 업계에서 상당한 존재감을 나타냅니다., 평판이 좋은 공급자로 자리매김. 그들의 수명은 진화하는 기술과 고객 요구에 대한 일관된 적응을 의미합니다..
회사는 구축에 대한 의지를 강조합니다. “세계적 수준의 전문가 팀,” 다양한 분야에서 최고의 인재를 유치하는 데 중점을 두고 점진적인 성장을 나타냅니다., 전자제품부터 프로젝트 관리까지. 역사적 맥락은 또한 전통적인 장인정신과 현대 기술을 혼합하려는 노력을 보여줍니다..
제품, 혁신, 지속 가능성
3DD의 대표 상품은 비스포크(Bespoke)입니다., 고급 건축 모델. 그들은 모든 모델이 완전히 독특하다는 점을 강조합니다., 그들의 장인적 접근 방식을 반영. 그들의 모델 제작 서비스 단순한 표현을 넘어; 그들은 고객을 위한 영향력 있는 시각적 커뮤니케이션 도구를 만드는 것을 목표로 합니다.’ 프로젝트. 500년 된 금속 에칭 프로세스와 같은 전통적인 기술과 함께 최첨단 CAM 기계를 사용하면 혁신이 뚜렷이 드러납니다.. 이는 두 세계의 장점을 최대한 활용하겠다는 의지를 보여줍니다.. 그들은 다양한 프로세스를 사용합니다, ~와 같은, 에칭, 조각, 손으로 마무리, 및 툴링.
또한 조명 디자인과 상호 작용의 통합을 강조합니다., 그들의 만들기 아키텍처 모델 좀 더 현실적이고 유익한. 본문에는 지속 가능성 관행이 명시적으로 언급되어 있지 않지만, 장인 정신과 내구성 창조에 중점을 둡니다., 고품질 모델, 대량 생산된 대안에 비해 수명이 길고 폐기물이 감소할 가능성이 있음을 시사합니다.. 그런 것을 이용해서 아키텍처 모델 개념조명 디자인 및 상호 작용, 회사에 한 단계 더 발전하게 해준다. 회사의 위치, 런던 주요역과 가까워서, 회사에도 이득이 되고.
단위 22 모델 제작자
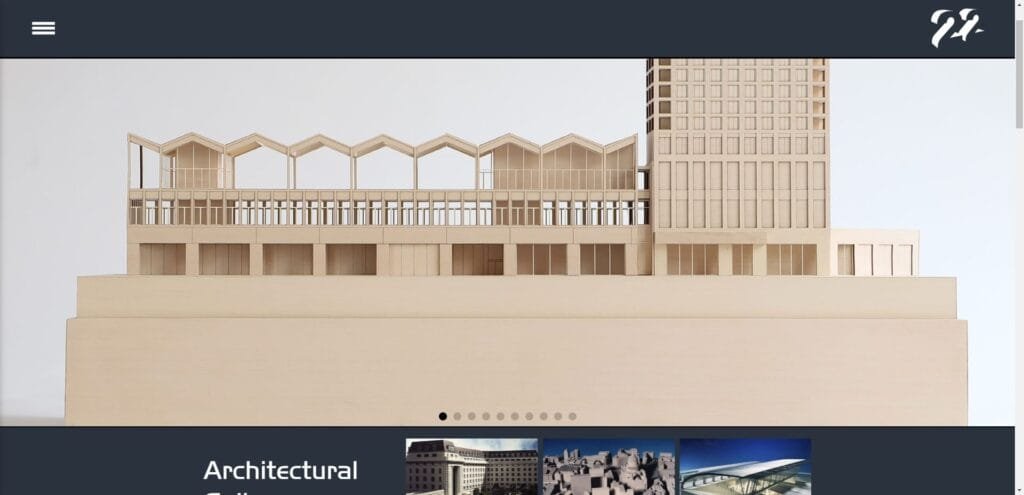
역사적 배경
단위 22 모델메이커는 영국에서 가장 확립된 회사 중 하나로 소개됩니다. 모델 제작 회사, 자랑하다 40 수년간의 경험. 이를 통해 해당 분야의 베테랑으로 자리매김하게 되었습니다., 오랜 역사를 가진 “비전을 실현하고 디자인을 복제합니다.” 회사는 다음과의 협력을 강조합니다. “세계 최고의 건축가 중 다수, 개발자, 디자이너와 크리에이티브,” 강력한 평판과 세간의 이목을 끄는 프로젝트 포트폴리오를 나타냅니다.. 품질에 대한 지속적인 강조, 마감일을 맞추다, 적응성은 신뢰성과 고객 만족을 기반으로 한 비즈니스 모델을 제시합니다.. 장기고객의 사용후기 (~ 위에 20 그리고 25 연령) 이러한 오랜 역사와 일관된 성과를 더욱 강화합니다..
제품, 혁신, 지속 가능성
Unit 22의 핵심 서비스는 다음과 같습니다. 건축 모델 제작, 형성 “사업의 기초.” 그들은 다음과 같은 포괄적인 제품군을 제공합니다. 모델 제작 서비스, 대화형 아파트 찾기 조명 시스템 포함, 아크릴 프레젠테이션 커버, 맞춤형 디스플레이 받침대, 배송 상자, 글로벌 물류. 이는 풀 서비스 접근 방식을 나타냅니다., 모델 생성의 모든 측면을 처리합니다., 프레젠테이션, 그리고 배달. 그들의 “건축갤러리” 건축 모델 이미지의 가장 광범위한 온라인 컬렉션으로 알려져 있습니다., 방대하고 다양한 포트폴리오 제안.
건축 모델을 넘어서, 단위 22 또한 “창의적인 생산” 옆, 포장 등 다양한 프로젝트를 포괄, 제품 개발, 소매 설비, 이벤트, 트로피, 운송 모델, 사진 촬영, 그리고 간판. 이는 핵심 아키텍처 초점을 넘어서는 다양성과 적응성을 보여줍니다.. 그들은 다음과 같은 서비스를 제공합니다.; 레이저 절단, 3D 인쇄, 및 일반 가공.
혁신의 측면에서, 그들은 대화형 조명 시스템을 명시적으로 언급하고 레이저 절단 및 3D 프린팅과 같은 기술의 사용을 강조합니다., 일반 가공 기능과 함께. 다시, 이전 글처럼, 구체적인 지속 가능성 관행에 대한 직접적인 언급은 없습니다.. 하지만, 고객과의 장기적인 관계 및 고품질에 대한 강조, 내구성이 뛰어난 모델은 지속적인 제품에 대한 약속으로 해석될 수 있습니다., 일회용품보다는, 이는 일부 지속 가능성 원칙과 암묵적으로 일치합니다.. 런던 브리지와도 가깝습니다., 그거 대단해.
모형 주식회사.
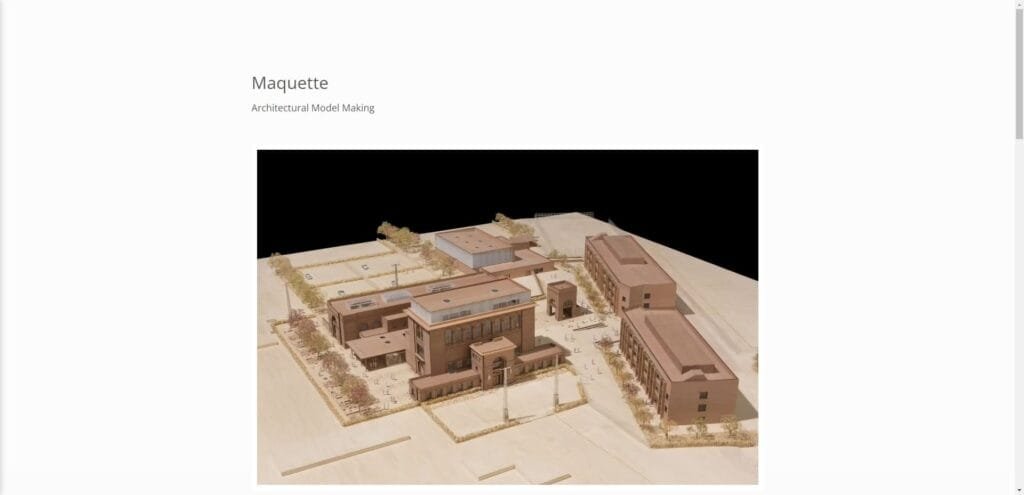
역사적 배경
(주)메이켓, 그 중에서 눈에 띄는 회사 모델 제작 회사, 에 설립되었습니다 2003. 런던 중심부에 설립, 전략적으로 St 근처에 위치. 판크라스 역, 영국의 번성하는 개발 부문에 완벽하게 봉사할 수 있도록 배치. 설립 초기부터, Maquette는 특히 다음 사항에 초점을 맞췄습니다. 건축 모델 제작, 틈새 전문성 확립. 이를 통해 그들은 지난 20년 동안 강력한 명성을 쌓을 수 있었습니다., 지속적으로 제공 건축 모델 영국 최대 개발자들과의 작업 확보. 그들의 장수는 까다로운 분야에서 품질과 고객 만족에 대한 지속적인 헌신을 의미합니다. 아키텍처 모델.
제품, 혁신, 지속 가능성
모형 주식회사. 다양한 범위를 제공합니다 모델 제작 서비스, 오로지 창작에만 전념 건축 모델. 그들의 제품 제공 범위는 외관 처리에 대한 매우 상세한 표현입니다., 개별 건물 요소를 보여주는, 포괄적인 도시 전체 마스터플랜에, 더 폭넓은 제공 아키텍처 모델 개념. 이러한 다재다능함은 다양한 규모와 복잡성의 프로젝트를 처리할 수 있는 능력을 보여줍니다.. 제공된 연락처 정보, 전화번호 포함 (유선전화와 모바일 모두) 그리고 실제 주소, 고객 커뮤니케이션에 대한 접근성과 헌신을 강조합니다.. 다양한 종류를 만들기 때문에 건축 모델, 클라이언트는 다양한 프로젝트를 가져올 수 있습니다. 웹사이트의 문의 양식을 사용하면 초기 문의 및 프로젝트 토론을 위한 간소화된 프로세스가 제안됩니다., 잠재 고객이 자신의 제품에 대해 더 쉽게 알 수 있도록 합니다. 건축 모델 제작 능력.
EPR 건축가
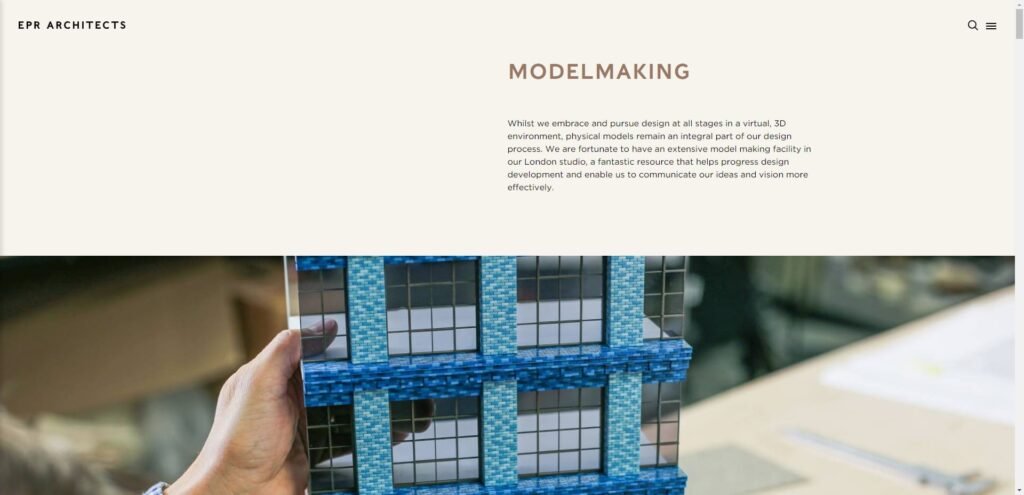
역사적 배경
EPR 건축가, 창립일이 명시되어 있지는 않지만, 확실히 경험이 풍부한 사람 중 하나로 자리 매김했습니다. 모델 제작 회사, 강조하다 “수십 년간의 성공적인 실천.” 그들은 런던에 스튜디오를 포함할 정도로 성장했습니다., 맨체스터, 그리고 브로츠와프, 폴란드, 상당한 확장과 국제적 도달을 나타냄. 역사의 핵심 요소는 상황 중심 디자인에 대한 헌신입니다., 단수를 거부하다 “하우스 스타일” 협력적 접근을 선호한다. 각 프로젝트의 고유한 상황에 적응하기 위한 이러한 역사적 헌신은 프로젝트의 수명과 고품질 제공 성공의 핵심 요소로 제시됩니다. 건축 모델 그리고 빌드된 프로젝트. 그들의 역사는 강력한 사회적 목적과도 얽혀 있습니다., 지역사회 참여와 무료 활동을 통해 입증됨.
제품, 혁신, 지속 가능성
EPR 건축가’ 모델 제작 서비스 디자인 프로세스에 필수적입니다., 단순한 프레젠테이션을 넘어 확장. 그들은 다양한 범위를 만듭니다. 건축 모델, 초기부터 “빠른 매스 모델” 매우 상세한 프리젠테이션에 아키텍처 모델. 사내 런던 모델 매장은 중요한 자원입니다., 레이저 커팅 장비를 갖춘, 진공 형성, 그리고 3D 프린팅 기술. 이를 통해 신속한 프로토타이핑 및 실험이 가능합니다., 실제 건축 자재 테스트 포함. 현대 기술뿐만 아니라 수작업 기술도 강조합니다., 모델 제작과 장인 정신 사이의 경계를 모호하게 만듭니다., 표준을 넘어서다 건축 모델 제작. 창조 건축 모델 이동식 부품을 사용하면 대화형 설계 논의가 용이해집니다.. 수상 경력이 있는 모델, 왕립 예술 아카데미 여름 전시회에서 선보였습니다., 탁월한 품질에 대한 헌신을 강조. 특정 모델에 대한 설명, Ram Brewery Heritage 섹션 모델 및 Old Street Iris 모델과 같은 (으로 만들어진 6,000 손으로 놓은 조각들), 복잡하고 독특한 디자인을 실행하는 능력을 강조합니다.. 그들의 서비스는 개별 건물을 넘어 마스터 플랜까지 확장됩니다., 광범위함을 나타내는 아키텍처 모델 개념 능력.
베이스 모델 주식회사.
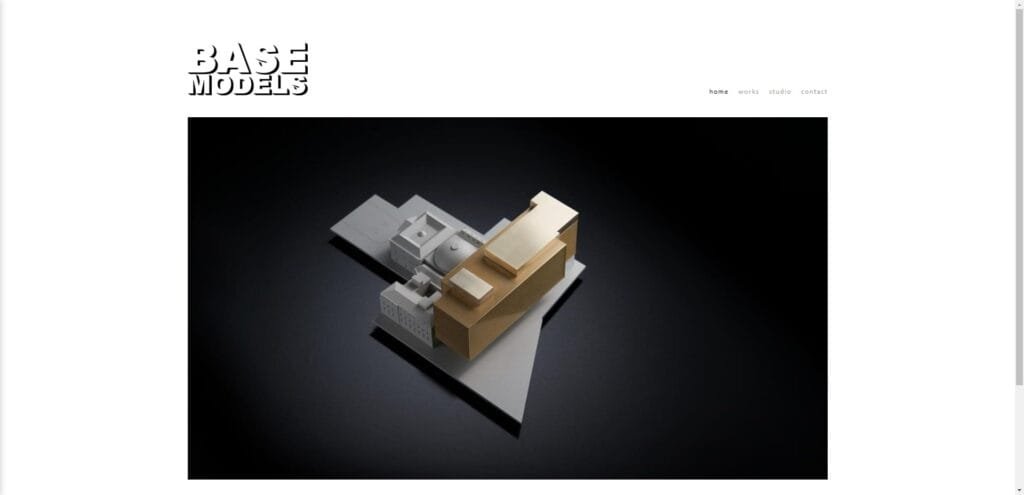
역사적 배경
베이스 모델 주식회사, 그중 주목할만한 모델 제작 회사 런던에서, 에 설립되었습니다 2006 맷 드리스콜. 회사는 미학적으로 만족스럽고 기능적인 제품을 만드는 것으로 빠르게 명성을 얻었습니다. 건축 모델. 역사의 핵심 부분은 협업 접근 방식입니다., 다양한 건축 실무 및 개발자와 협력, 크기에 관계없이. 이 고객 중심 접근 방식은, 창립자의 광범위한 경험과 결합, 특히 Matt Driscoll과 Mark Luggie, 회사의 성장을 이끈. Mark Luggie의 Central St 참여. 마틴스, 코스 및 여름 학교 조직 건축 모델 제작, 교육과 더 넓은 분야에 대한 헌신을 강조합니다.. 회사 역사에는 Tate Britain과 같은 유명한 장소에 작품이 전시된 것도 포함됩니다., 왕립 아카데미 여름 전시회, 그리고 심지어 10 다우닝가, 그들의 높은 품질과 인지도를 입증합니다. 건축 모델.
제품, 혁신, 지속 가능성
기본 모델은 다음과 같은 포괄적인 범위를 제공합니다. 모델 제작 서비스, 자신을 다음과 같이 포지셔닝 “디자인 주도” 메이커. 그들의 서비스에는 맞춤형 제조가 포함됩니다., 3D 인쇄, 그리고 레이저 커팅, 다양한 창작 요구에 부응 건축 모델. 또한 모델 운송과 같은 보조 서비스도 제공합니다., 주각 제작, 그리고 간판, 고객을 위한 완벽한 솔루션 제공. 그들의 강조점은 “모델을 통한 혁신적이고 진보적인 디자인 커뮤니케이션” 사용에 중점을 두고 있음을 강조합니다. 아키텍처 모델 정적인 표현뿐만 아니라, 하지만 설계 의도를 전달하기 위한 도구로는, 상호 작용을 고려, 물질적 인식, 그리고 규모. 회사는 다양한 프로젝트 단계에서 작업합니다., 생산 건축 모델 대회를 위해, 설계 개발, 계획 애플리케이션, 전시회. 그들의 “건축가가 주도하는 제작” 접근 방식은 건축 설계 프로세스와 복잡한 설계 전달의 어려움에 대한 깊은 이해를 나타냅니다.. Matt Driscoll의 저작물 “건축가를 위한 모델 제작” 해당 분야의 전문성을 더욱 공고히 합니다.. 그들은 모든 종류의 제품을 만드는 것으로 잘 알려져 있습니다. 건축 모델. 연락처 정보, Battersea의 실제 주소 포함, 런던, 일반 이메일 주소, 쉬운 의사소통을 촉진한다.
마르마라 모델
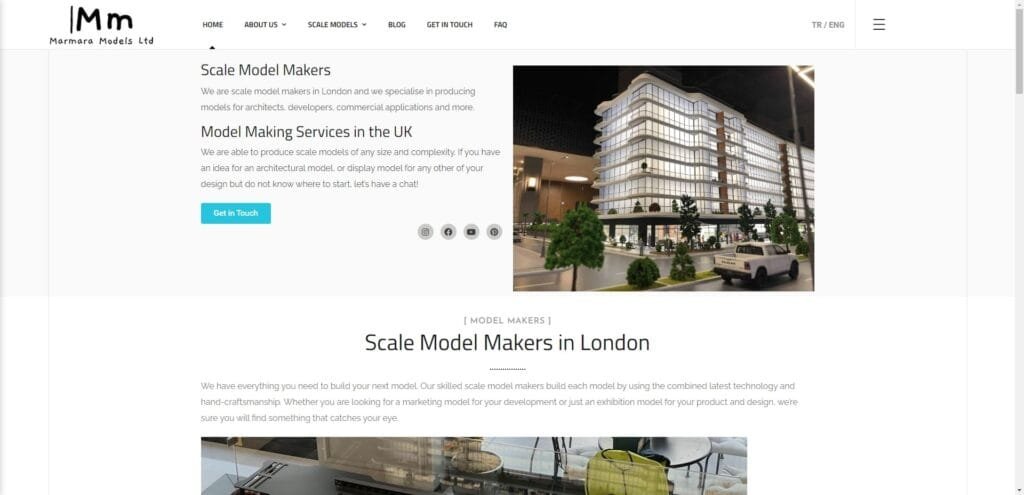
역사적 배경
마르마라 모델, 정확한 창립일은 제공되지 않았지만, 사이에서 핵심 플레이어로 자리매김 모델 제작 회사, 런던에서 중요한 존재로, 이스탄불과 이즈미르에도 지점이 있습니다, 칠면조. 이러한 국제적인 도달 범위는 다양한 건축 스타일 및 프로젝트 요구 사항에 대한 폭넓은 고객 기반과 경험을 나타냅니다.. 회사는 협업을 강조한다., 고객 중심 접근 방식, 적극적인 문제 해결과 맞춤형 솔루션 강조. Kenan KALI와 같은 고객의 사용후기 (고즈데 그룹) 그리고 Uğur Kemal GÖKBULUT (DAP 건설) 자신의 고품질 작업을 강조, 세부 사항에 대한 관심, 그리고 고객의 요구에 대한 대응력, 그들의 긍정적인 평판에 기여. 그들의 역사는 기밀 유지에 대한 약속과 얽혀 있습니다., 고객에게 프로젝트가 신중하게 처리되도록 보장.
제품, 혁신, 지속 가능성
Marmara Models는 다양한 분야를 전문으로 합니다. 모델 제작 서비스, 창조 건축 모델 건축가를 위한, 개발자, 및 상업용 애플리케이션. 그들은 짓는다 아키텍처 모델 모든 규모와 복잡성의, 다양한 프로젝트 요구에 대한 적응력 입증. 마케팅 모델 생성을 위한 서비스를 제공합니다., 전시회, 산업 모델. 그들의 건축 모델 제작 프로세스는 “최신 기술” ~와 함께 “수공예품,” 현대 기술과 전통 기술의 조화를 제안. 그들은 무역 박람회에 유용한 서비스를 홍보합니다., 마케팅 스위트, 그리고 내부 프레젠테이션, 그들의 다양성을 강조 건축 모델. 이 회사는 다양한 재료를 제공합니다., 주로 고품질 모델링 플라스틱, 뿐만 아니라 나무와 다른 것들도. 그만큼 “자주 묻는 질문” 섹션에서는 일반적인 고객 문제를 직접적으로 다룹니다., 가격 책정과 같은, 배달 (국제 포함), 프로젝트 정보 요구 사항, 그리고 모델 제작 과정, 투명성과 고객 중심 접근 방식을 보여줍니다.. 그들은 모든 종류의 건축 모델 그들의 전문 지식의 일부입니다. 여러 접점 포함 (런던, 이스탄불, 이즈미르) 전화번호와 이메일 주소는 접근성을 강조합니다.. 핵심 메시지는 고객이 디자인을 시각화하고 전달할 수 있도록 기능적이고 아름다운 표현을 만드는 것입니다..
미친. 모델
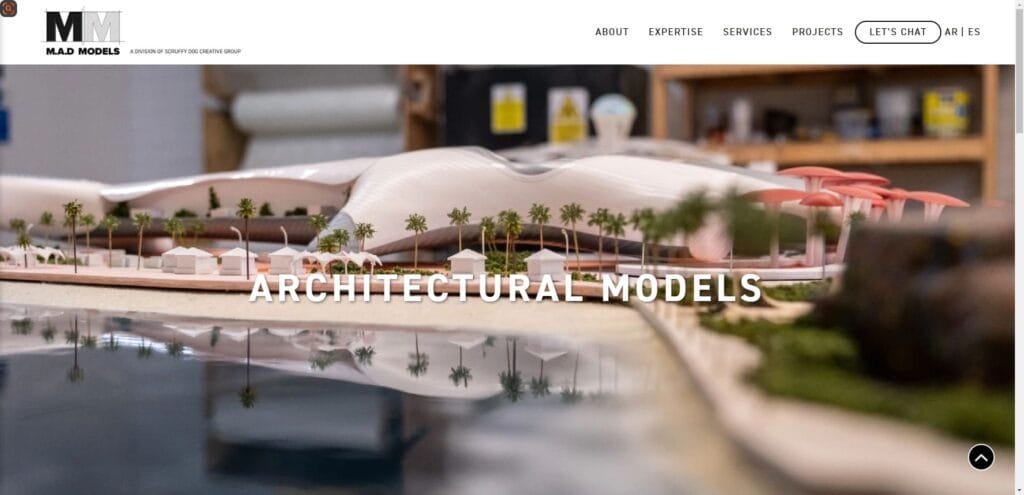
역사적 배경
미친. 모델, 별개의 브랜드로서 상대적으로 새로운 것임에도 불구하고, 탄탄한 기초를 가지고 있다, 모회사 Creative Build 사업부에서 유기적으로 성장, 지저분한 개 크리에이티브 그룹. 이 모회사는 다음을 자랑합니다. 17 창의적인 디자인 및 납품 분야의 다년간의 경험, 특히 테마파크를 위해, 리조트, 놀이기구, 그리고 전 세계의 명소. 이 유산은 M.A.D를 제공합니다.. 일반적인 수준을 넘어서는 풍부한 전문 지식과 리소스에 대한 액세스를 모델링합니다. 모델 제작 회사. 그들의 역사는 다음과 같은 약속을 특징으로 합니다. “상자 밖에서 생각하기” 전통적인 모델 제작의 틀을 깨고, 혁신을 강조, 특수 효과, 그리고 고품질 마감. 그들의 팀은 다양한 창의적 배경을 가진 개인으로 구성됩니다., Fosters 및 Aardman과 같은 유명 회사에서의 경험 포함, 광범위한 기술을 테이블에 가져옵니다..
제품, 혁신, 지속 가능성
미친. 모델은 다양한 스펙트럼을 제공합니다. 모델 제작 서비스, 포괄하는 건축 모델, 프로토 타입, 해양 및 항공 모델, 상업용 모델, 전시 모델, 그리고 심지어 TV & 영화 소품. 이러한 폭은 높은 수준의 다재다능함과 기술을 보여줍니다.. 시설, 런던과 버밍엄에 위치, 영국 (두바이와 바르셀로나에 추가 위치가 나열됨), 다음과 같이 설명됩니다. “세계적 수준의,” 많은 경쟁업체의 손이 닿지 않는 기술을 선보입니다.. 여기에는 다축 CNC 밀링 머신이 포함됩니다., 로타캐스터, 및 PC코팅설비, 레이저 절단기, 3D 프린터 등의 표준 장비 외에. 이 진보된 기술, 프로젝트 관리자 팀과 결합, 디자이너, 엔지니어, 메이커, 그리고 예술가들, 복잡하고 야심찬 프로젝트를 처리할 수 있게 해줍니다..
그들의 건축 모델 제작 서비스가 특히 강조됩니다, 포지셔닝 건축 모델 표현뿐만 아니라, 하지만 의사소통을 위한 필수적인 도구로서, 투자, 그리고 디자인의 세련미. 그들은 다양한 유형의 서비스를 제공합니다. 건축 모델: 컨셉 모델 (초기 단계 설계 탐색을 위한), 프레젠테이션 모델 (경기장 및 전시회에 대해 매우 상세함), 마스터 플랜 모델 (대규모 도시 개발을 위해), 그리고 인테리어 모델 (내부 레이아웃을 보여주는). CNC 가공과 같은 고급 기술의 사용을 강조합니다., 3D 인쇄, 레이저 절단, 높은 수준의 정확성을 달성하기 위한 경치 좋은 마무리, 세부 사항, 그리고 사실주의. 사례 연구 “워터프론트” 모델은 복잡한 것을 창조하는 능력을 보여줍니다., 상세한, 그리고 매력적인 모델들. 그들은 모든 유형의 제품을 만들 준비가 되어 있습니다. 아키텍처 모델. 그들은 강력한 개발을 위한 많은 도구를 나열합니다. 아키텍처 모델 개념.
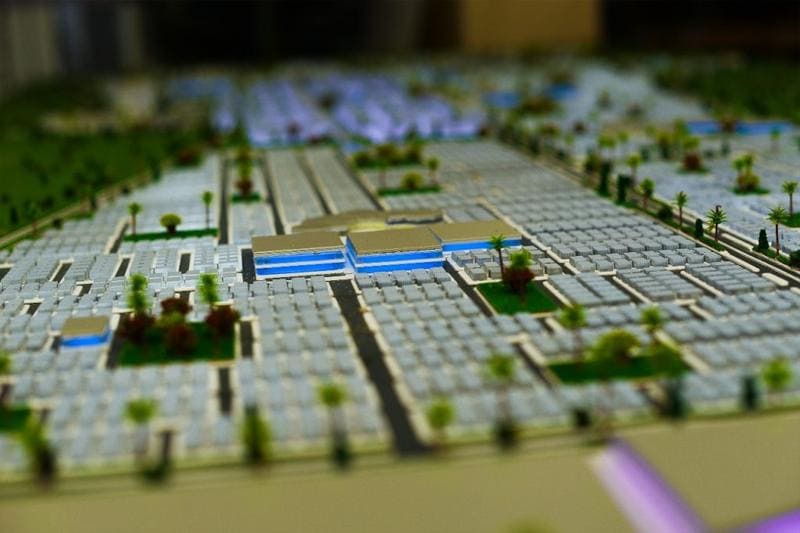
이 목록에 강조 표시된 회사는 최고의 기업을 나타냅니다. 건축 모델 제작 런던에서. 그들의 다양한 범위 모델 제작 서비스, 전통 수공예부터 3D 프린팅, VR 등 첨단 디지털 기술까지, 이 중요한 산업의 진화와 적응성을 보여줍니다.. 각 기업은 변화에 대한 고유한 접근 방식을 사용합니다. 건축 모델 개념을 설득력 있는 물리적 현실로, 그것을 증명 건축 모델 단순한 미니어처 표현 그 이상입니다.; 그들은 의사 소통을위한 강력한 도구입니다, 디자인 개선, 투자확보와. 건축이 계속 발전함에 따라, 이것들 모델 제작 회사 의심할 여지 없이 건축 환경을 형성하는 데 중요한 역할을 할 것입니다., 공예의 예술성을 보여주다 아키텍처 모델 여전히 관련성과 영향력이 남아있습니다.
