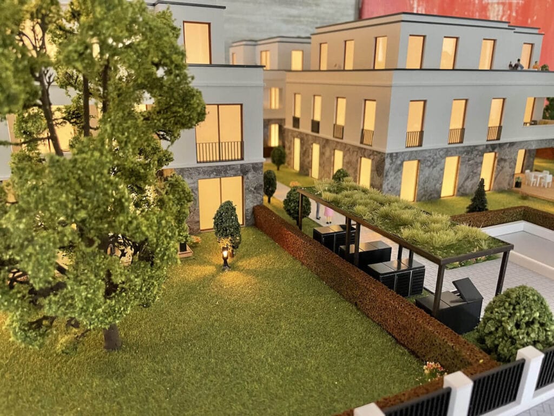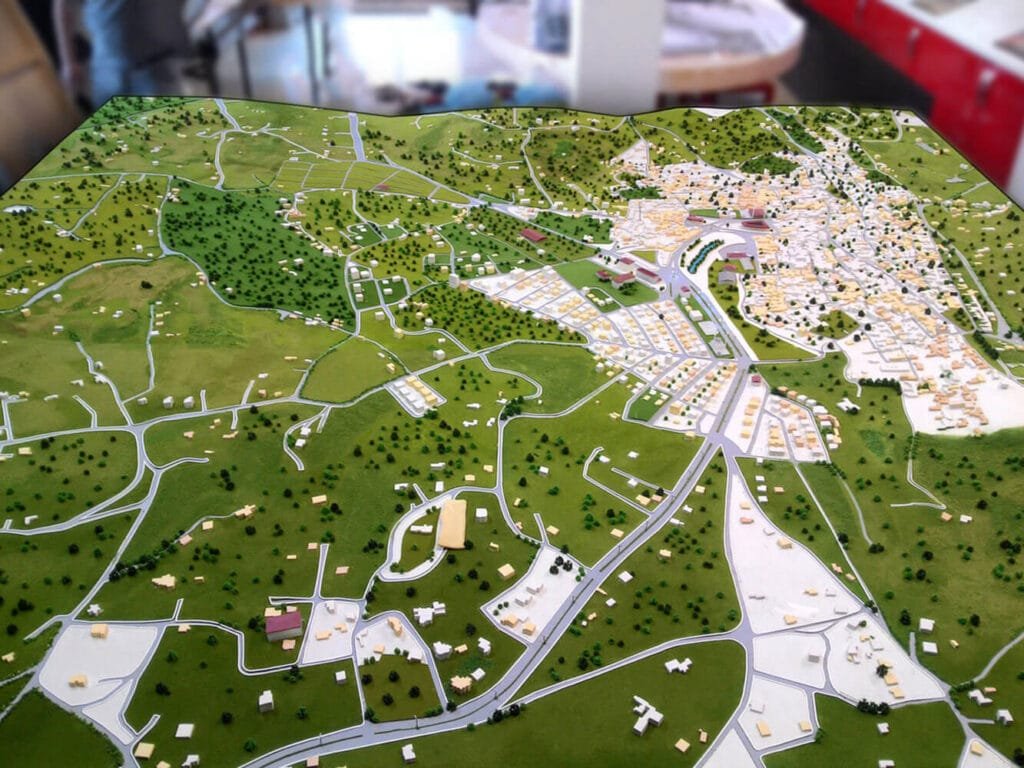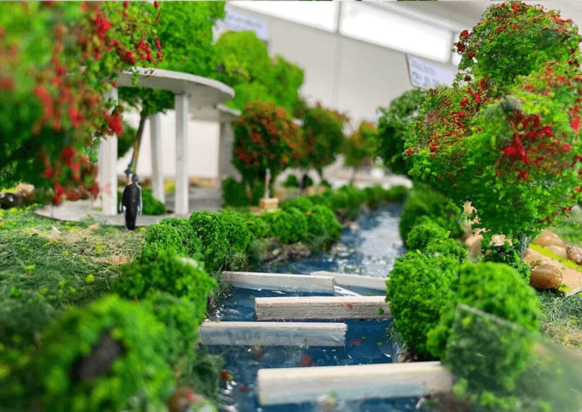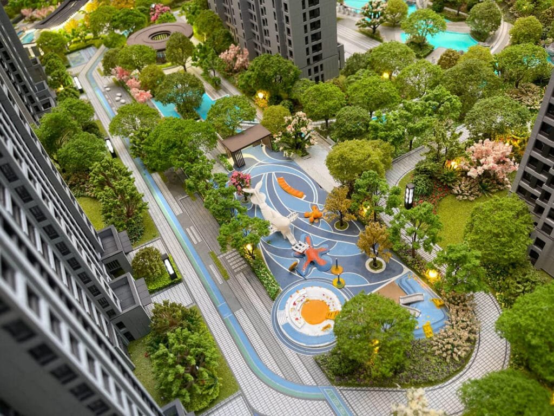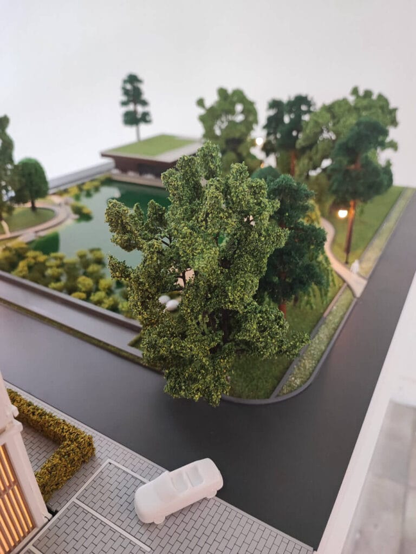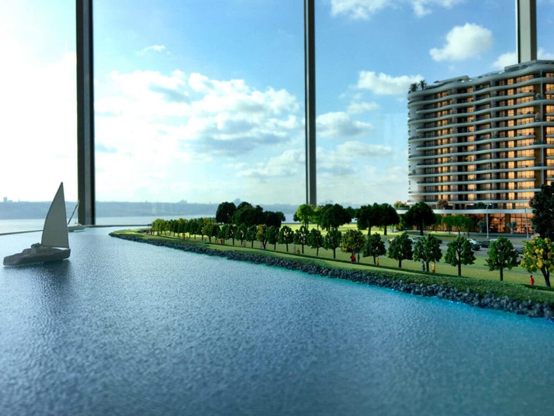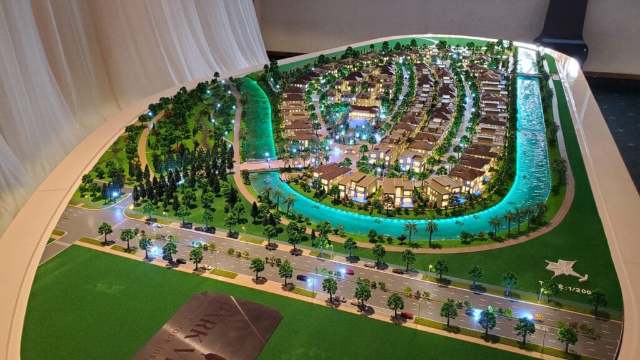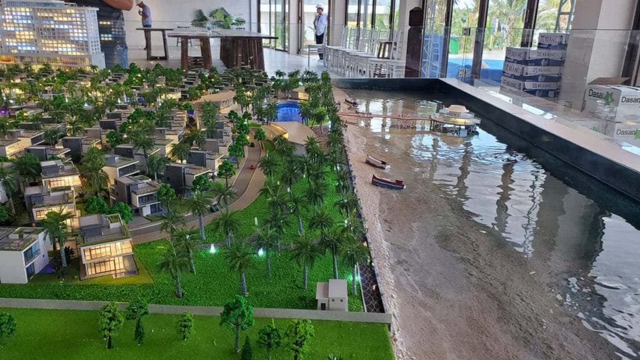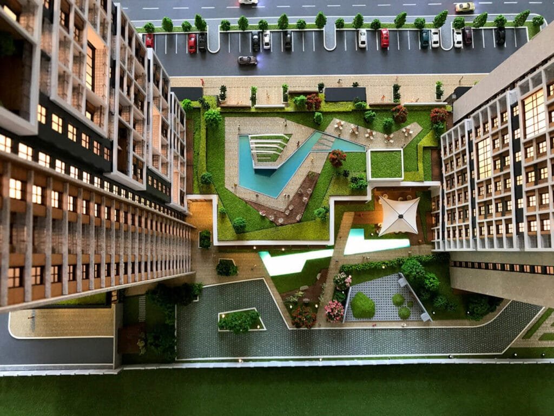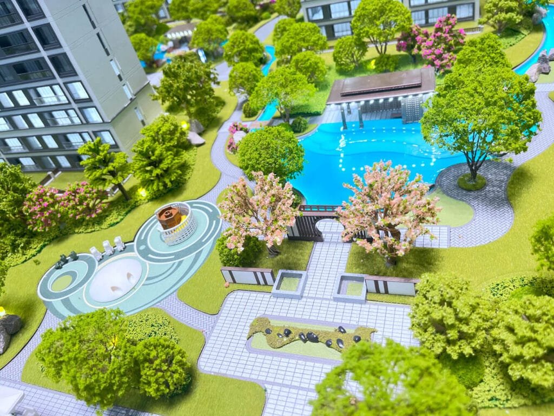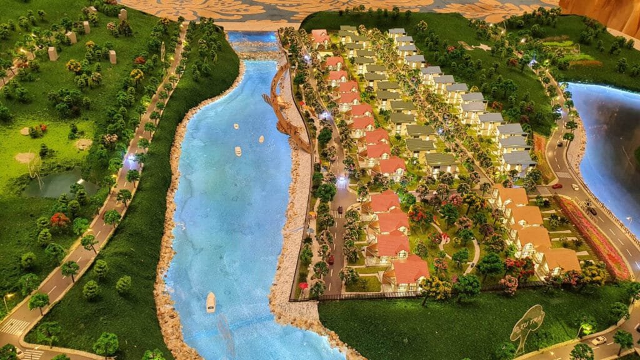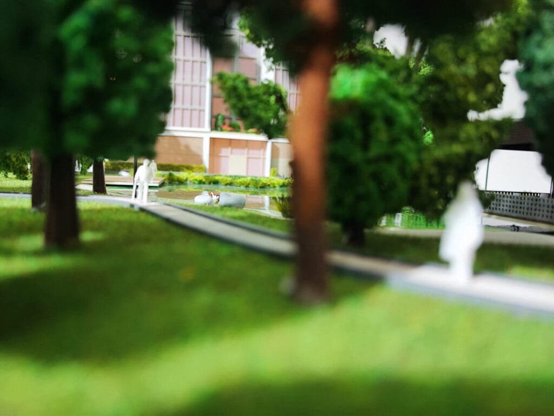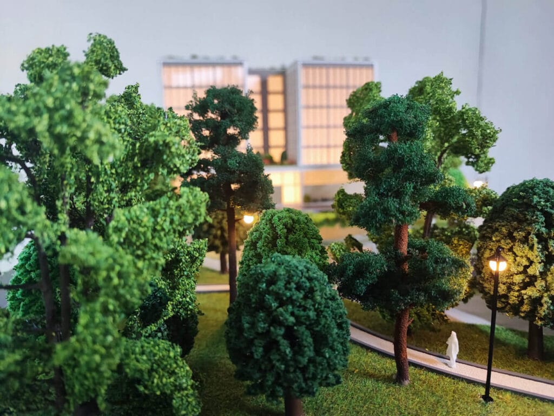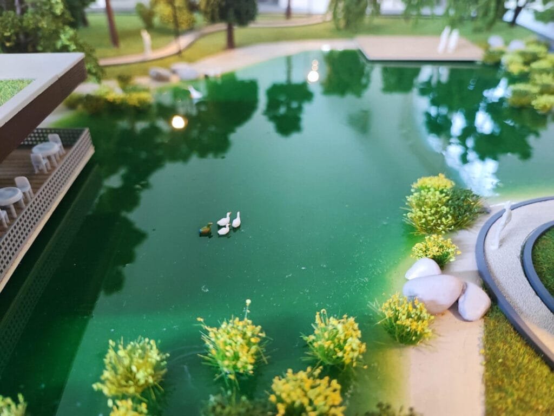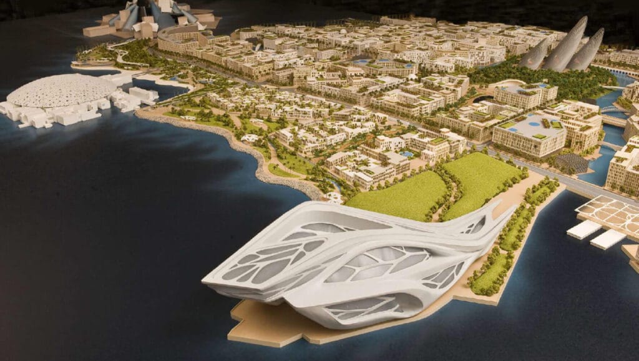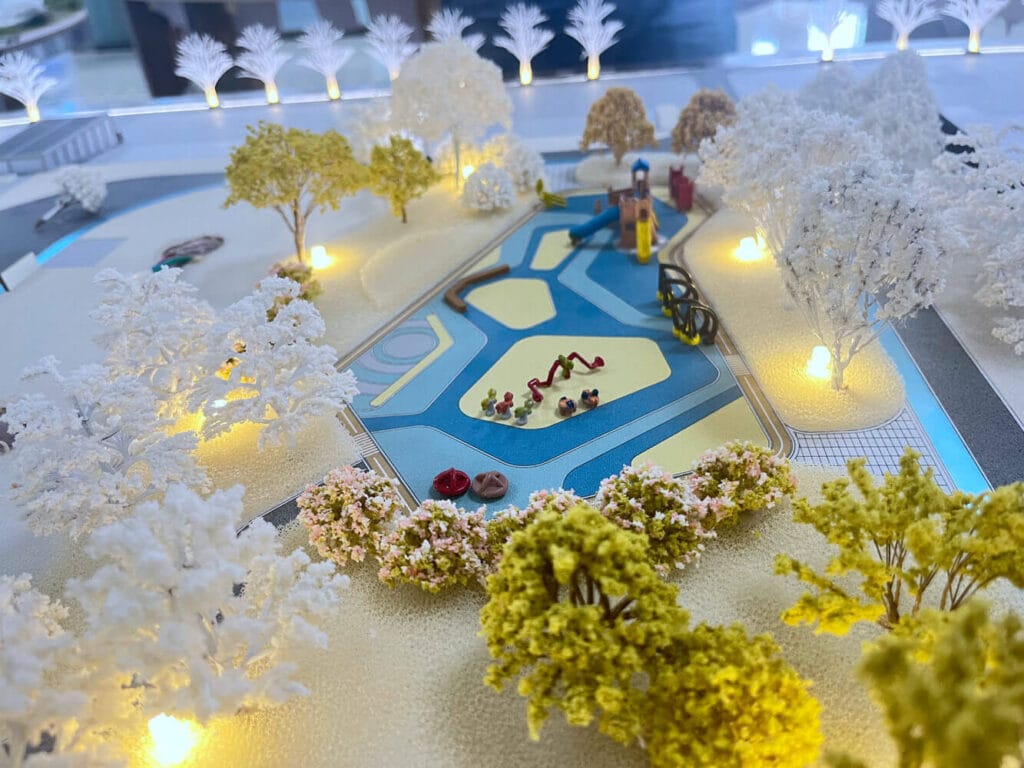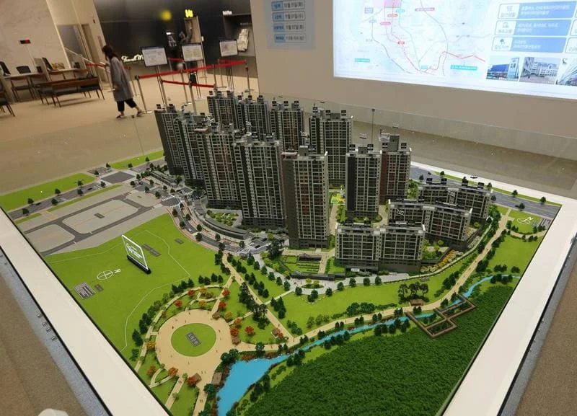건축 조경 모델
중국의 건축 조경 모델 제작자
M에서&그리고 모델, 우리는 야외 비전의 모든 측면을 포착하는 현실적이고 매우 상세한 건축 경관 모델을 만드는 것을 전문으로 합니다.. 구불구불한 언덕부터 잘 손질된 정원까지, 물 특징, 그리고 통로, 우리의 조경 모델은 프로젝트 외부의 복잡한 세부 사항을 보여주기 위해 설계되었습니다.. 우리는 각 모델이 규모를 반영하는지 확인합니다., 재료, 그리고 디자인의 전체적인 미적, 클라이언트 허용, 이해 관계자, 및 투자자가 프로젝트의 전체 잠재력을 이해.
건축경관모델의 주요 특징
환경 통합
지형 표현
초목 & 녹지 공간
물 특징 & 야외 편의시설
규모와 재료
건축 조경 모델의 장점
향상된 시각화
이 모델은 클라이언트가, 이해 관계자, 디자인 팀은 풍경이 건축물을 어떻게 보완하는지 더 잘 이해합니다., 설계 및 승인 단계에서 더 나은 의사결정을 촉진합니다..
효과적인 의사소통 도구
실외공간의 입체적인 표현을 제공함으로써, 랜드스케이프 모델은 클라이언트 간의 손쉬운 논의와 승인을 가능하게 하는 명확한 커뮤니케이션 도구 역할을 합니다., 건축가, 및 지방자치단체.
지속 가능성 통찰력
조경 모델은 건축가와 개발자가 지속 가능한 디자인 선택을 평가하는 데 도움이 됩니다., 자생 식물을 통합하는 것과 같은, 물 흐름 최적화, 풍경의 환경 발자국을 줄입니다..
공간적 선명도
모델은 공간 관계를 시각화하는 데 도움이 됩니다., 건물과 땅 사이뿐만 아니라, 뿐만 아니라 다양한 야외 요소 사이에도, 기능성과 미학의 균형을 유지하는 데 도움이 됩니다..
더 나은 계획 및 최적화
이 모델은 녹지 공간의 효율적인 계획을 지원합니다., 야외 편의시설, 및 환경적 특징. 다양한 구성을 테스트할 수 있습니다., 최종 조경 디자인이 자연적 특징을 최적화하고 사용자 경험을 향상시키도록 보장합니다..
건축 조경 모델의 활용
디자인 시각화
건축 경관 모델은 건물과 외부 환경 사이의 공간적 관계를 이해하는 데 필수적입니다.. 이는 건축가에게, 개발자, 건물이 자연 환경에 어떻게 들어맞는지, 조경 디자인이 구조를 어떻게 보완하는지 시각화합니다..
조경계획
이 모델은 조경가가 야외 공간의 레이아웃과 디자인을 계획하는 데 사용됩니다.. 정원 레이아웃에 대한 아이디어를 테스트하는 데 도움이 됩니다., 공공 장소, 그리고 야외 편의시설, 건물 설계와 원활하게 통합되도록 보장.
환경영향평가
경관 모델을 통해 제안된 개발이 주변 생태계에 어떤 영향을 미칠지 더 잘 이해할 수 있습니다.. 지역 동식물에 대한 영향을 평가하는 데 특히 유용합니다., 물의 흐름, 전반적인 지속 가능성.
클라이언트 프레젠테이션
건축 조경 모델은 강력한 커뮤니케이션 도구입니다., 클라이언트 허용, 이해 관계자, 및 기획당국이 조경계획을 가시화하여 가시화. 풍경의 미적, 기능적 특징을 설명하는 데 도움이 됩니다., 모든 당사자가 디자인을 이해하도록 조정.
마케팅 및 영업
조경 모델은 부동산 및 부동산 개발에서 부동산 및 개발 시장에 자주 사용됩니다.. 잠재 구매자에게 녹지 공간과 야외 공간이 어떻게 보일지 보여줌으로써, 모델은 부동산의 전반적인 매력을 향상시킬 수 있습니다.
중&프로젝트를 성공으로 이끄는 Y 모델
창립 이래, 중&Y Model은 귀하의 프로젝트를 향상시키는 고품질 건축 모델 및 3D 렌더링 서비스를 제공하는 데 전념해 왔습니다.. 열정적이고 숙련된 전문가로 구성된 우리 팀은 모든 프로젝트에 신선한 아이디어와 혁신적인 솔루션을 제공합니다., 우리의 빠른 성장과 성공을 주도.
앞선 기술과 숙련된 장인정신으로, 우리는 귀하의 디자인 비전을 정확하게 포착하는 상세한 모델과 사실적인 렌더링을 만듭니다.. 우리는 고품질을 제공하기 위해 최선을 다하고 있습니다, 비용 효율적인 서비스 및 적시 배송 보장, 귀하의 프로젝트가 새로운 차원으로 도약하도록 돕습니다..
M을 믿으세요&뛰어난 결과로 개념을 현실로 바꾸는 Y 모델.
세계와 파트너십을 맺다
M에서&그리고 모델, 우리는 전 세계의 다양한 고객과 협력하는 데 자부심을 느낍니다.. 이상으로 600 만족스러운 고객 80+ 국가, 우리의 영향력은 대륙에 걸쳐 있습니다, 모든 요구에 맞는 세계적 수준의 건축 모델 및 서비스 보장.
국내 프로젝트든 국제적인 걸작이든, 우리는 비전을 현실화하는 신뢰할 수 있는 파트너입니다., 지속적인 인상을 남기는 정밀한 모델. 함께 특별한 것을 만들어 봅시다!

























