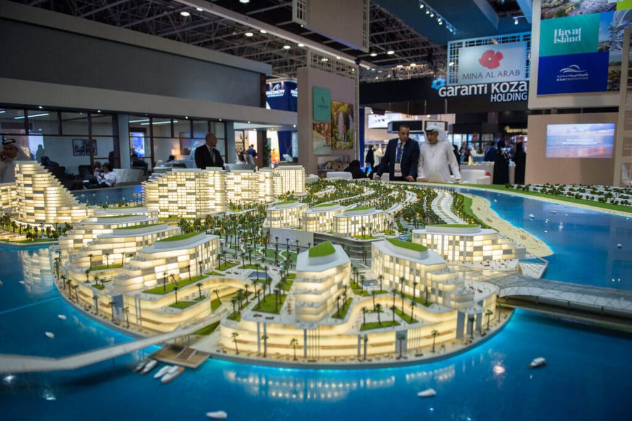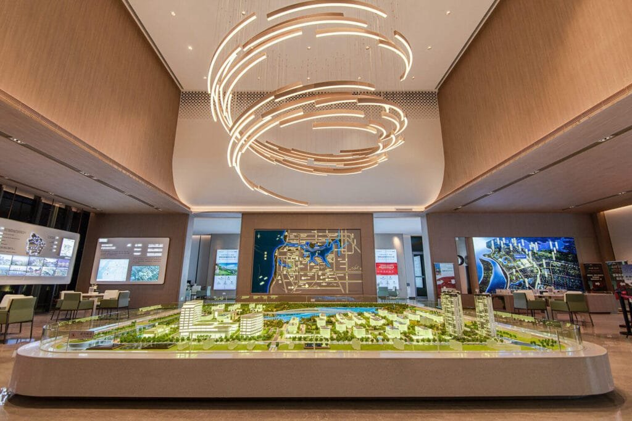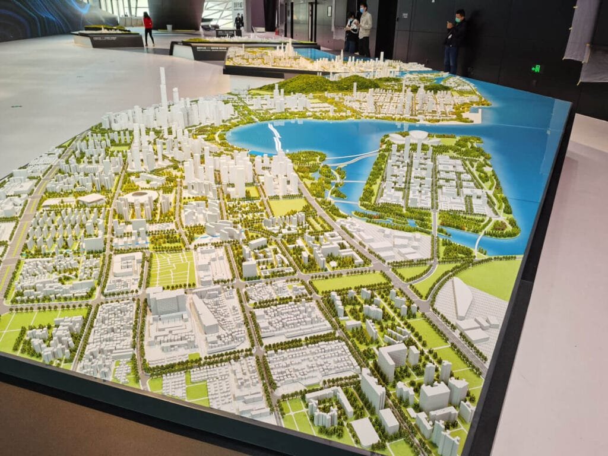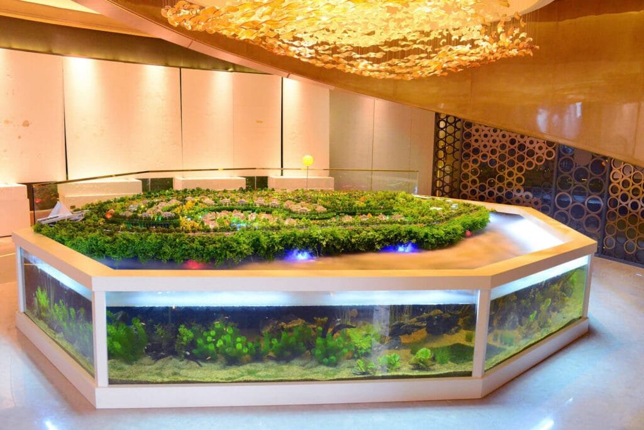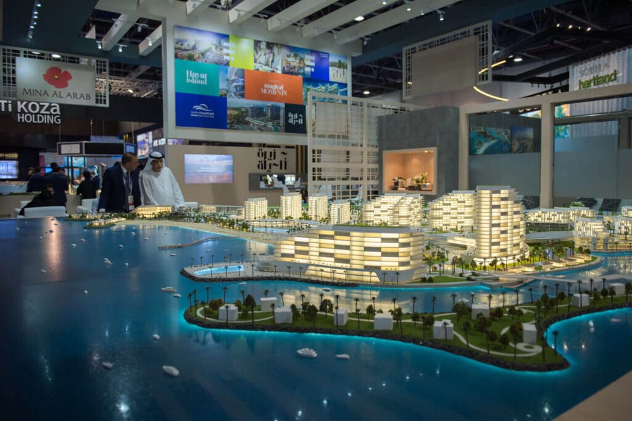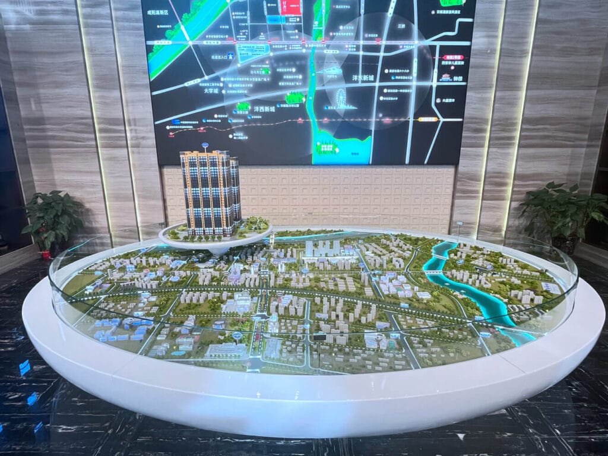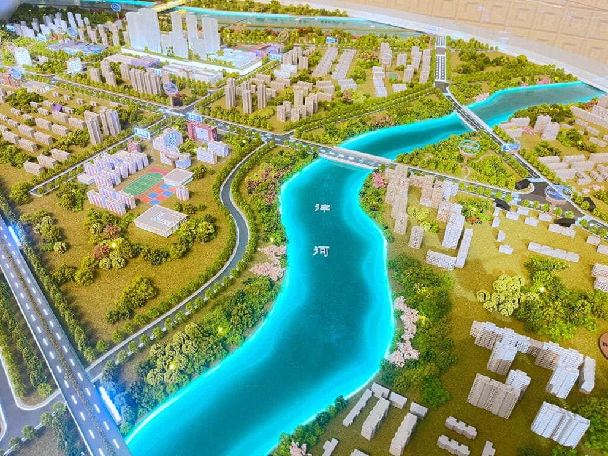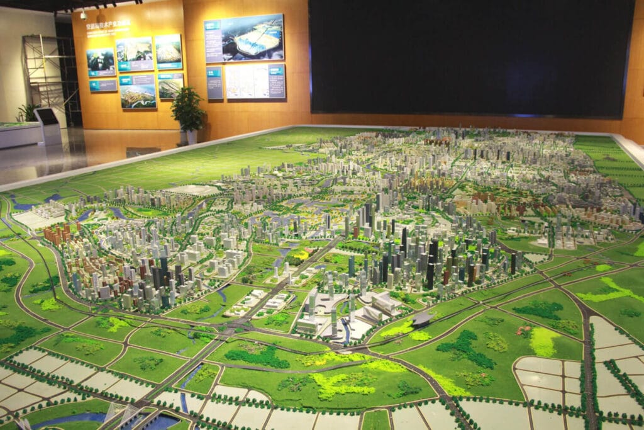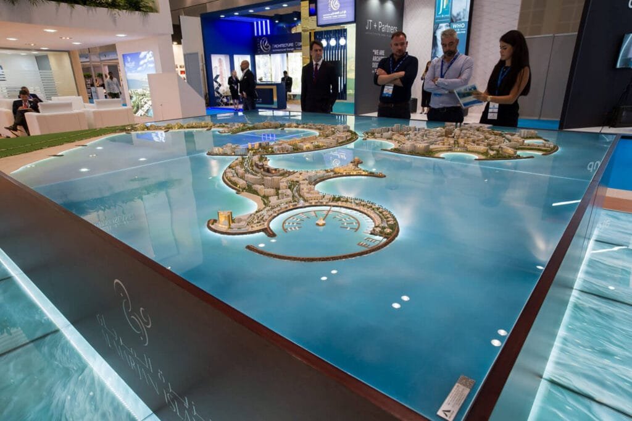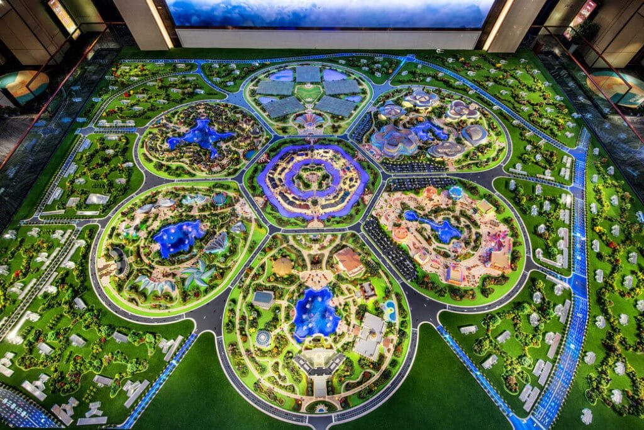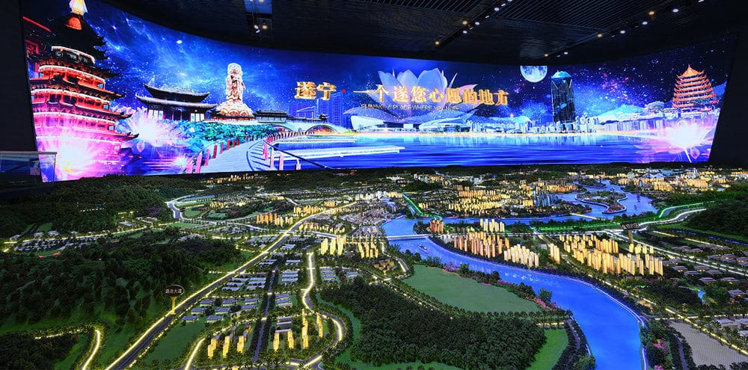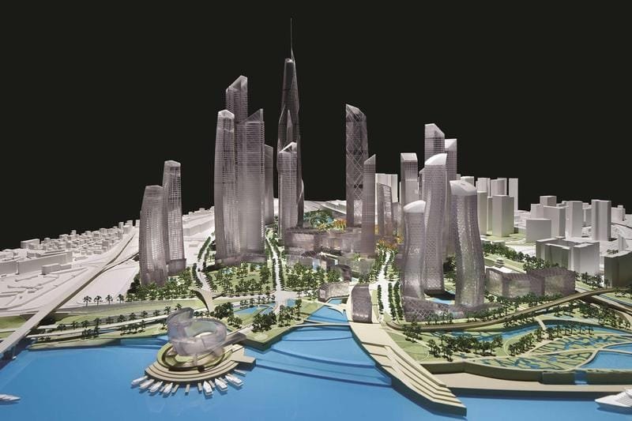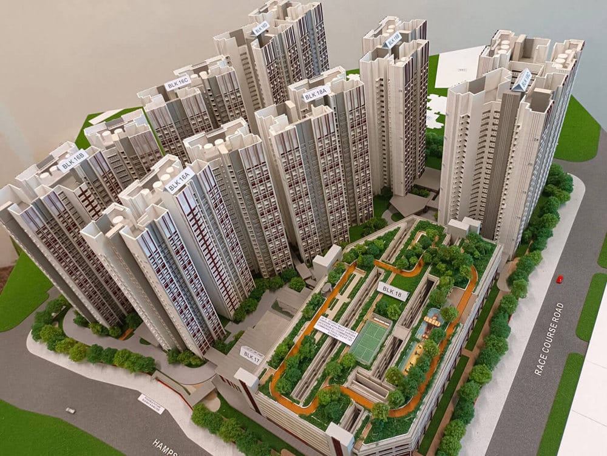건축 현장 모델
중국 건축현장 모델메이커
M에서&그리고 모델, 우리는 귀하의 프로젝트 위치의 본질을 포착하는 정확하고 현실적인 건축 현장 모델을 만드는 것을 전문으로 합니다., 규모, 그리고 디자인. 우리의 사이트 모델은 건물과 주변 경관 간의 상호 작용을 보여주기 위해 설계되었습니다., 지형을 포함한, 이웃 구조, 도로, 그리고 녹색 공간. 실체적으로 제공함으로써, 공간 표현, 현장 모델은 도면이나 디지털 렌더링만으로는 전달할 수 없는 귀중한 통찰력을 제공합니다..
건축 현장 모델의 주요 특징
사이트별
지형 정확도
맥락 정보
재료
규모
건축 현장 모델의 장점
공간적 이해
사이트 모델은 유형의 정보를 제공합니다., 물리적 공간을 이해하는 실습 방법, 디자이너와 고객이 사이트의 기능과 제안된 구조 간의 관계를 더 잘 이해할 수 있도록 합니다..
상황에 따른 의사결정
대지의 맥락에 건물을 배치함으로써, 건축가는 방향에 대해 정보에 입각한 결정을 내릴 수 있습니다., 놓기, 그리고 그것이 풍경과 주변 환경과 어떻게 통합될 것인지.
정확도 향상
부지 모델은 프로젝트가 토지의 한계와 가능성에 부합하는지 확인합니다., 설계 실수나 자연적 특징과의 충돌 가능성을 줄입니다..
더 나은 의사소통
사이트 모델은 모든 이해관계자(건축가)를 돕는 명확한 커뮤니케이션 도구 역할을 합니다., 클라이언트, 기획자, 및 개발자 - 프로젝트와 환경의 관계를 시각화합니다., 이해와 협력 향상.
향상된 환경 통합
대지의 윤곽을 이해함으로써, 기존 식물, 그리고 인프라, 건축가는 토지의 자연적 특징을 더 잘 활용하기 위해 설계를 최적화할 수 있습니다., 건물이 지속 가능하고 미적으로 만족스러운지 확인.
건축 현장 모델의 활용
디자인 개발
부지 모델은 건축가가 토지에 적합한 설계를 개발하는 데 매우 중요합니다.. 지형과 공간 관계를 시각적으로 표현합니다., 건물이 현장의 맥락 내에서 잘 자리잡을 수 있도록 보장.
클라이언트 프레젠테이션
건축가는 부지 모델을 사용하여 설계가 토지와 어떻게 상호 작용하는지 전달합니다., 고객이 건물이 주변 환경에 미치는 영향을 이해하도록 돕습니다.
계획 및 승인
부지 모델은 계획 적용에 자주 사용되거나 시의회 또는 구역 위원회에 제안을 제시하는 데 사용됩니다.. 이는 새 건물이나 개발이 기존 환경 및 인프라에 어떻게 적합한지 보여주는 데 도움이 됩니다..
도시 계획
대규모 개발이나 도시계획사업의 경우, 부지 모델에는 여러 건물이나 토지 사용 구역이 포함될 수 있습니다., 더 큰 도시 환경 내에서 다양한 구조나 개발이 어떻게 공존하고 함께 기능하는지 보여줍니다..
환경 영향 시각화
현장 모델은 제안된 건물이 물의 흐름과 같은 자연적 특징에 어떻게 영향을 미치는지 평가하는 데 유용한 도구입니다., 햇빛, 또는 지역 야생 동물. 환경 지속 가능성을 위한 설계를 테스트하고 최적화하는 데 사용할 수 있습니다..
중&프로젝트를 성공으로 이끄는 Y 모델
창립 이래, 중&Y Model은 귀하의 프로젝트를 향상시키는 고품질 건축 모델 및 3D 렌더링 서비스를 제공하는 데 전념해 왔습니다.. 열정적이고 숙련된 전문가로 구성된 우리 팀은 모든 프로젝트에 신선한 아이디어와 혁신적인 솔루션을 제공합니다., 우리의 빠른 성장과 성공을 주도.
앞선 기술과 숙련된 장인정신으로, 우리는 귀하의 디자인 비전을 정확하게 포착하는 상세한 모델과 사실적인 렌더링을 만듭니다.. 우리는 고품질을 제공하기 위해 최선을 다하고 있습니다, 비용 효율적인 서비스 및 적시 배송 보장, 귀하의 프로젝트가 새로운 차원으로 도약하도록 돕습니다..
M을 믿으세요&뛰어난 결과로 개념을 현실로 바꾸는 Y 모델.
세계와 파트너십을 맺다
M에서&그리고 모델, 우리는 전 세계의 다양한 고객과 협력하는 데 자부심을 느낍니다.. 이상으로 600 만족스러운 고객 80+ 국가, 우리의 영향력은 대륙에 걸쳐 있습니다, 모든 요구에 맞는 세계적 수준의 건축 모델 및 서비스 보장.
국내 프로젝트든 국제적인 걸작이든, 우리는 비전을 현실화하는 신뢰할 수 있는 파트너입니다., 지속적인 인상을 남기는 정밀한 모델. 함께 특별한 것을 만들어 봅시다!

























